Ванная комната с коричневой плиткой и зелеными стенами – фото дизайна интерьера
Сортировать:
Бюджет
Сортировать:Популярное за сегодня
101 - 120 из 915 фото
1 из 3
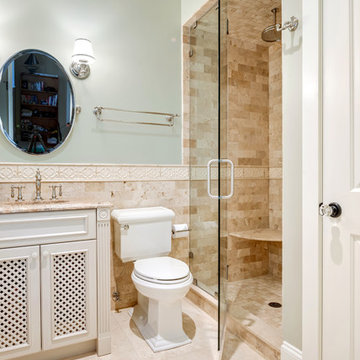
Идея дизайна: ванная комната среднего размера в классическом стиле с фасадами с утопленной филенкой, белыми фасадами, душем в нише, раздельным унитазом, коричневой плиткой, каменной плиткой, зелеными стенами, полом из травертина, душевой кабиной, врезной раковиной, столешницей из гранита, бежевым полом, душем с распашными дверями и коричневой столешницей
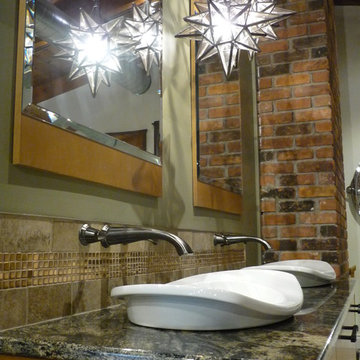
Идея дизайна: главная ванная комната среднего размера в стиле лофт с плоскими фасадами, фасадами цвета дерева среднего тона, коричневой плиткой, керамической плиткой, зелеными стенами, настольной раковиной и столешницей из гранита
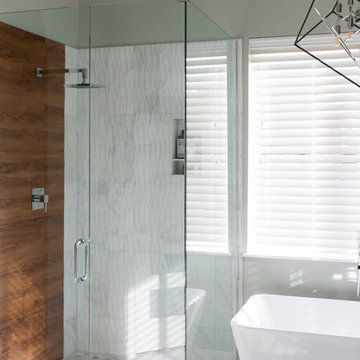
This was a complete gut & redesign of a master bathroom in Littleton, Colorado, with a goal of modern luxury spa. I believe that was achieved, and my clients couldn't be any happier with how it turned out!
Carrera marble floors are heated, which run into the closet to the right side. Custom doors were made for the closet and toilet rooms, recessed lighting in the ceiling in both spaces, and fabulous new light fixtures to add a gorgeous and warm atmosphere. Solid white quartz counters add an additional touch of luxurious clean, simple lines.
I wanted teak walls in this space. However, maintenance is quite a frequent challenge, so we settled on ceramic tile, which turned out to be above & beyond stunning! It is also extremely durable and virtually maintenance-free.
The frameless shower allows the gorgeous cuts of Carrera marble to beautifully show, in addition to the "wood" accent.
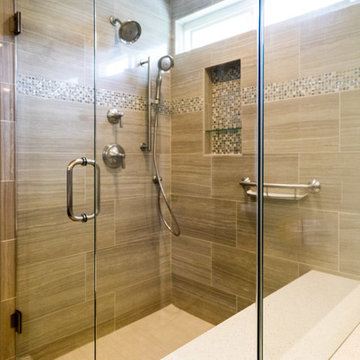
This beautiful bathroom remodel involved demoing the toilet closet to open up the room. A large tub was demoed to allow the walk in shower to be built. The bathroom no longer has a dated look. It shines bright with the beautiful tile liners and glossy tile. The vanity has dark StarMark Cabinets and beautiful countertops. This bathroom shines as a fantastic example of a modern upgrade. John Gerson. Gerson Photo
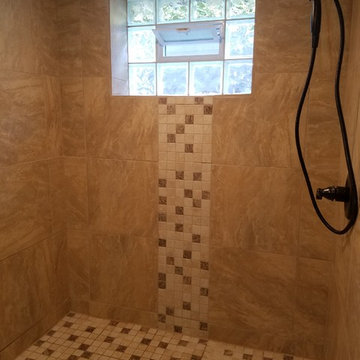
adding bathroom in basement
На фото: главная ванная комната среднего размера в классическом стиле с фасадами с выступающей филенкой, коричневыми фасадами, открытым душем, раздельным унитазом, коричневой плиткой, керамогранитной плиткой, зелеными стенами, полом из ламината, накладной раковиной, столешницей из ламината и коричневым полом
На фото: главная ванная комната среднего размера в классическом стиле с фасадами с выступающей филенкой, коричневыми фасадами, открытым душем, раздельным унитазом, коричневой плиткой, керамогранитной плиткой, зелеными стенами, полом из ламината, накладной раковиной, столешницей из ламината и коричневым полом
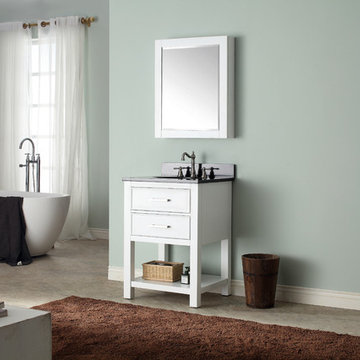
Style. Function. Versatility. The 25-inch Brooks vanity combo will be the cornerstone of your bathroom, providing ample storage space in a compact design. Featuring an elegant white finish and clean lines, the Brooks embraces a transitional aesthetic that is timeless and pure. The combo includes a durable black granite top and oval white vitreous china sink.
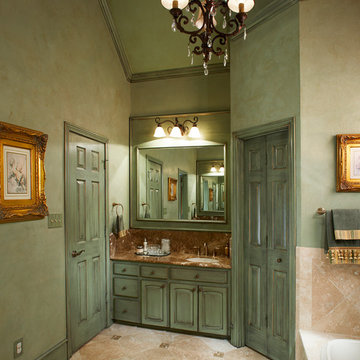
Part of whole house remodel, featured in NARI's remodel home tour. Cabinets were up-cycled by our talented paint subcontractor, to the copper patina the customer requested ,
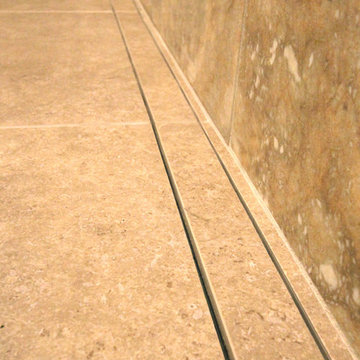
It’s no surprise these Hanover clients reached out to Cathy and Ed of Renovisions for design and build services as they wanted a local professional bath specialist to turn their plain builder-grade bath into a luxurious handicapped accessible master bath.
Renovisions had safety and universal design in mind while creating this customized two-person super shower and well-appointed master bath so their clients could escape to a special place to relax and energize their senses while also helping to conserve time and water as it is used simultaneously by them.
This completely water proofed spacious 4’x8’ walk-in curb-less shower with lineal drain system and larger format porcelain tiles was a must have for our senior client –with larger tiles there are less grout lines, easier to clean and easier to maneuver using a walker to enter and exit the master bath.
Renovisions collaborated with their clients to design a spa-like bath with several amenities and added conveniences with safety considerations. The bench seat that spans the width of the wall was a great addition to the shower. It’s a comfortable place to sit down and stretch out and also to keep warm as electric mesh warming materials were used along with a programmable thermostat to keep these homeowners toasty and cozy!
Careful attention to all of the details in this master suite created a peaceful and elegant environment that, simply put, feels divine. Adding details such as the warming towel rack, mosaic tiled shower niche, shiny polished chrome decorative safety grab bars that also serve as towel racks and a towel rack inside the shower area added a measure of style. A stately framed mirror over the pedestal sink matches the warm white painted finish of the linen storage cabinetry that provides functionality and good looks to this space. Pull-down safety grab bars on either side of the comfort height high-efficiency toilet was essential to keep safety as a top priority.
Water, water everywhere for this well deserving couple – multiple shower heads enhances the bathing experience for our client with mobility issues as 54 soft sprays from each wall jet provide a soothing and cleansing effect – a great choice because they do not require gripping and manipulating handles yet provide a sleek look with easy cleaning. The thermostatic valve maintains desired water temperature and volume controls allows the bather to utilize the adjustable hand-held shower on a slide-bar- an ideal fixture to shower and spray down shower area when done.
A beautiful, frameless clear glass enclosure maintains a clean, open look without taking away from the stunning and richly grained marble-look tiles and decorative elements inside the shower. In addition to its therapeutic value, this shower is truly a design focal point of the master bath with striking tile work, beautiful chrome fixtures including several safety grab bars adding aesthetic value as well as safety benefits.
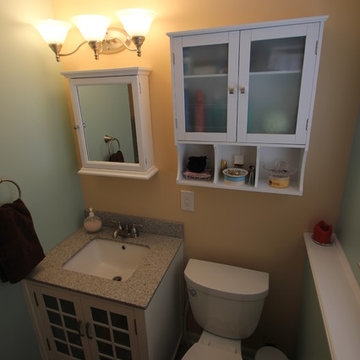
West Construction LLC
Источник вдохновения для домашнего уюта: ванная комната среднего размера в классическом стиле с стеклянными фасадами, белыми фасадами, душем в нише, коричневой плиткой, зелеными стенами и врезной раковиной
Источник вдохновения для домашнего уюта: ванная комната среднего размера в классическом стиле с стеклянными фасадами, белыми фасадами, душем в нише, коричневой плиткой, зелеными стенами и врезной раковиной
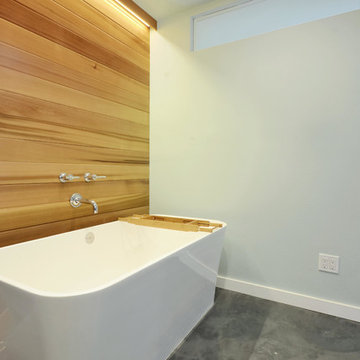
Twist Tours (Andrew)
Стильный дизайн: большая главная ванная комната в современном стиле с врезной раковиной, плоскими фасадами, серыми фасадами, отдельно стоящей ванной, открытым душем, раздельным унитазом, коричневой плиткой, керамической плиткой, зелеными стенами, бетонным полом и столешницей из бетона - последний тренд
Стильный дизайн: большая главная ванная комната в современном стиле с врезной раковиной, плоскими фасадами, серыми фасадами, отдельно стоящей ванной, открытым душем, раздельным унитазом, коричневой плиткой, керамической плиткой, зелеными стенами, бетонным полом и столешницей из бетона - последний тренд
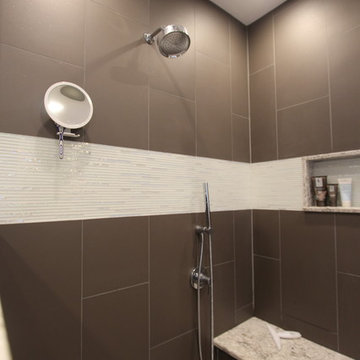
На фото: большая главная ванная комната в современном стиле с фасадами с выступающей филенкой, темными деревянными фасадами, отдельно стоящей ванной, душем без бортиков, унитазом-моноблоком, коричневой плиткой, керамической плиткой, зелеными стенами, полом из керамической плитки, врезной раковиной, столешницей из искусственного кварца, серым полом и открытым душем с
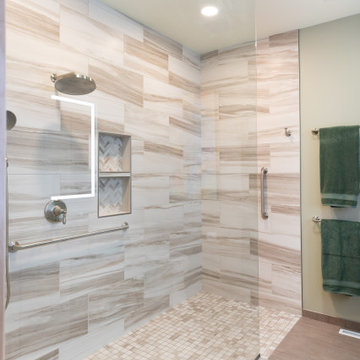
Пример оригинального дизайна: ванная комната среднего размера в современном стиле с плоскими фасадами, белыми фасадами, душем без бортиков, раздельным унитазом, коричневой плиткой, керамогранитной плиткой, зелеными стенами, полом из терракотовой плитки, душевой кабиной, врезной раковиной, столешницей из искусственного кварца, коричневым полом, открытым душем, бежевой столешницей, сиденьем для душа, тумбой под две раковины и встроенной тумбой
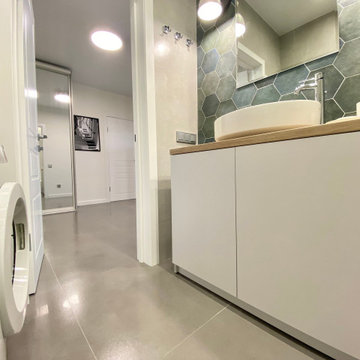
Ремонт двухкомнатной квартиры в стиле минимализм
На фото: ванная комната среднего размера с плоскими фасадами, белыми фасадами, душем в нише, унитазом-моноблоком, коричневой плиткой, керамической плиткой, зелеными стенами, полом из керамической плитки, душевой кабиной, настольной раковиной, столешницей из дерева, серым полом, душем с распашными дверями, коричневой столешницей, гигиеническим душем, тумбой под одну раковину и напольной тумбой с
На фото: ванная комната среднего размера с плоскими фасадами, белыми фасадами, душем в нише, унитазом-моноблоком, коричневой плиткой, керамической плиткой, зелеными стенами, полом из керамической плитки, душевой кабиной, настольной раковиной, столешницей из дерева, серым полом, душем с распашными дверями, коричневой столешницей, гигиеническим душем, тумбой под одну раковину и напольной тумбой с
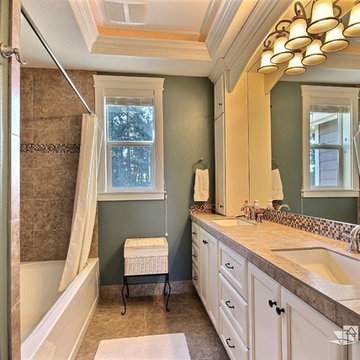
The Willow - Transitional Family Home on Acreage in Brush Prairie, Washington by Cascade West Development Inc.
Lastly, the style. Shabby Chic (chique) was a trend favorited early on by these clients. We wanted to create a space that used similar elements in materials and construction while allowing their style to play out over interior walls. On the outside this amounted to over 200 square feet of Eldorado Stone’s stacked stone, giving the façade giving the exterior a strong, natural and rustic feel. The stone is additionally used in the rear of the home as well, to frame an outdoor family living area equipped with a full outdoor kitchen. On the interior, their style translated into many accents. Antique wall sconces. Reclaimed wood. Wrought iron fixtures. Ornate woodwork. And old-world stylings of modern furniture. That idea is evidenced in pieces like their mud-bench in the second entryway. The hyperfunctional mud-bench is made of dark, unfinished natural wood stained to match an adjacent tongue and groove ceiling.
Cascade West Facebook: https://goo.gl/MCD2U1
Cascade West Website: https://goo.gl/XHm7Un
These photos, like many of ours, were taken by the good people of ExposioHDR - Portland, Or
Exposio Facebook: https://goo.gl/SpSvyo
Exposio Website: https://goo.gl/Cbm8Ya
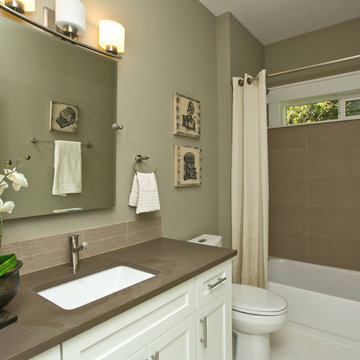
Идея дизайна: детская ванная комната среднего размера в стиле модернизм с фасадами с утопленной филенкой, белыми фасадами, столешницей из искусственного кварца, угловой ванной, душем над ванной, коричневой плиткой, керамогранитной плиткой, зелеными стенами и полом из керамогранита
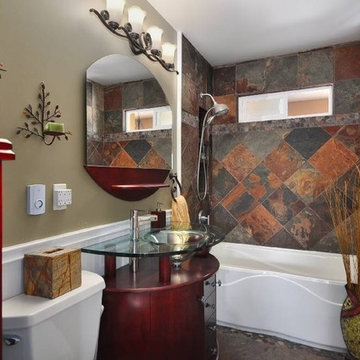
Источник вдохновения для домашнего уюта: ванная комната среднего размера в стиле рустика с темными деревянными фасадами, ванной в нише, душем над ванной, коричневой плиткой, серой плиткой, плиткой из сланца, зелеными стенами, душевой кабиной, монолитной раковиной, стеклянной столешницей, серым полом и душем с распашными дверями
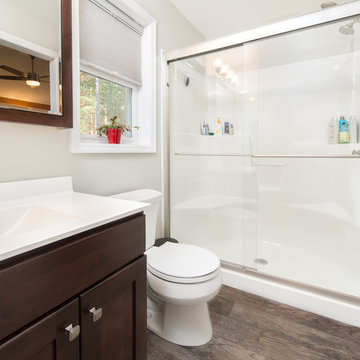
Пример оригинального дизайна: маленькая ванная комната с фасадами в стиле шейкер, темными деревянными фасадами, душем в нише, раздельным унитазом, коричневой плиткой, керамогранитной плиткой, зелеными стенами, полом из керамической плитки, монолитной раковиной и столешницей из искусственного камня для на участке и в саду
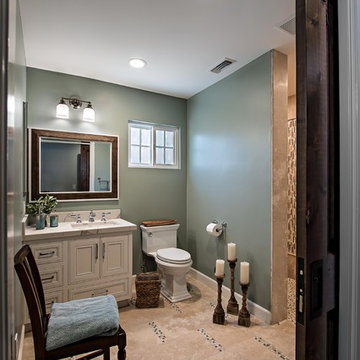
Источник вдохновения для домашнего уюта: большая главная ванная комната в классическом стиле с фасадами с утопленной филенкой, белыми фасадами, открытым душем, унитазом-моноблоком, коричневой плиткой, стеклянной плиткой, зелеными стенами, врезной раковиной, мраморной столешницей, коричневым полом, открытым душем и белой столешницей
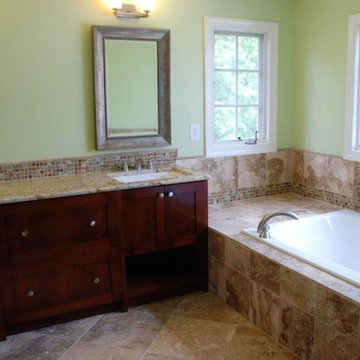
Natural stone tile, a pearlescent mosaic backsplash and a cool color palette contribute to a serene zen feel.
Источник вдохновения для домашнего уюта: главная ванная комната среднего размера в современном стиле с врезной раковиной, фасадами в стиле шейкер, темными деревянными фасадами, столешницей из гранита, накладной ванной, душем в нише, раздельным унитазом, коричневой плиткой, керамической плиткой, зелеными стенами и полом из керамической плитки
Источник вдохновения для домашнего уюта: главная ванная комната среднего размера в современном стиле с врезной раковиной, фасадами в стиле шейкер, темными деревянными фасадами, столешницей из гранита, накладной ванной, душем в нише, раздельным унитазом, коричневой плиткой, керамической плиткой, зелеными стенами и полом из керамической плитки
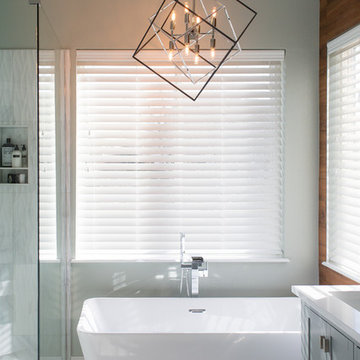
This was a complete gut & redesign of a master bathroom in Littleton, Colorado, with a goal of modern luxury spa. I believe that was achieved, and my clients couldn't be any happier with how it turned out!
Carrera marble floors are heated, which run into the closet to the right side. Custom doors were made for the closet and toilet rooms, recessed lighting in the ceiling in both spaces, and fabulous new light fixtures to add a gorgeous and warm atmosphere. Solid white quartz counters add an additional touch of luxurious clean, simple lines.
I wanted teak walls in this space. However, maintenance is quite a frequent challenge, so we settled on ceramic tile, which turned out to be above & beyond stunning! It is also extremely durable and virtually maintenance-free.
The frameless shower allows the gorgeous cuts of Carrera marble to beautifully show, in addition to the "wood" accent.
Ванная комната с коричневой плиткой и зелеными стенами – фото дизайна интерьера
6