Ванная комната с коричневой плиткой и зелеными стенами – фото дизайна интерьера
Сортировать:
Бюджет
Сортировать:Популярное за сегодня
81 - 100 из 915 фото
1 из 3
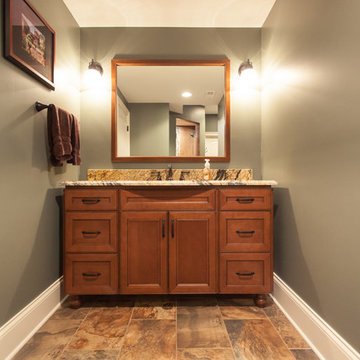
Свежая идея для дизайна: детская ванная комната среднего размера в классическом стиле с фасадами островного типа, фасадами цвета дерева среднего тона, угловым душем, унитазом-моноблоком, коричневой плиткой, галечной плиткой, зелеными стенами, полом из керамической плитки, накладной раковиной, столешницей из гранита, разноцветным полом и душем с распашными дверями - отличное фото интерьера
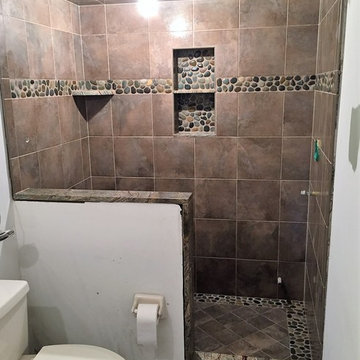
На фото: ванная комната среднего размера в классическом стиле с коричневой плиткой, керамогранитной плиткой, зелеными стенами, полом из керамогранита и мраморной столешницей
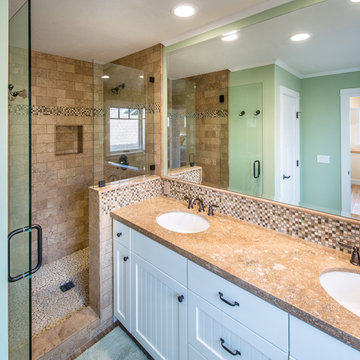
Master Bathroom with walk in shower. Toilet to the left of shower with it's own door for privacy (you can see the door in the mirror). Double sinks and medicine cabinet on the right. All cabinets are "no slam".
Photo by: Matthew Anderson Photography (MAP)
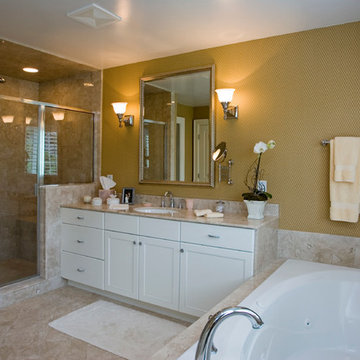
Свежая идея для дизайна: главная ванная комната среднего размера в классическом стиле с фасадами в стиле шейкер, белыми фасадами, угловой ванной, угловым душем, коричневой плиткой, керамической плиткой, зелеными стенами, полом из керамической плитки, врезной раковиной и столешницей из гранита - отличное фото интерьера
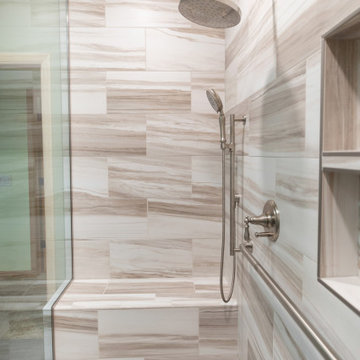
Источник вдохновения для домашнего уюта: ванная комната среднего размера в современном стиле с плоскими фасадами, белыми фасадами, душем без бортиков, раздельным унитазом, коричневой плиткой, керамогранитной плиткой, зелеными стенами, полом из терракотовой плитки, душевой кабиной, врезной раковиной, столешницей из искусственного кварца, коричневым полом, открытым душем, бежевой столешницей, сиденьем для душа, тумбой под две раковины и встроенной тумбой
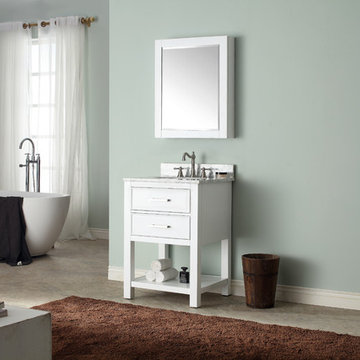
Style. Function. Versatility. The 25-inch Brooks vanity combo will be the cornerstone of your bathroom, providing ample storage space in a compact design. Featuring an elegant white finish and clean lines, the Brooks embraces a transitional aesthetic that is timeless and pure. The combo includes a durable carrera white marble top and oval white vitreous china sink.
SKU: BROOKS-VS24-WT-C
25W x 22D x 35H inches
Solid poplar wood frame and Birch veneer plywood
White finish
Brushed nickel finished hardware
1 soft-close drawer and 1 open shelf
Natural 1 in. carrera white marble stone countertop and backsplash
Top pre-drilled for 8 in. widespread faucet
White vitreous china oval undermount sink
Adjustable height levelers
Faucet not included
SKU: BROOKS-VS24-WT-C
25W x 22D x 35H inches
Solid poplar wood frame and Birch veneer plywood
White finish
Brushed nickel finished hardware
1 soft-close drawer and 1 open shelf
Natural 1 in. carrera white marble stone countertop and backsplash
Top pre-drilled for 8 in. widespread faucet
White vitreous china oval undermount sink
Adjustable height levelers
Faucet not included
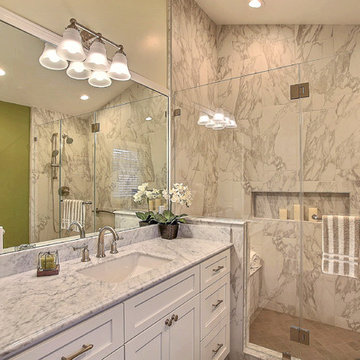
We converted this small master bathroom into a large feeling oasis by raising the ceiling, adding lighting, and upgrading all features and fixtures. The large format multi-tiles compliment the counter tops and give this bathroom style and elegance.
Photo Credit: marilyn cunningham photography
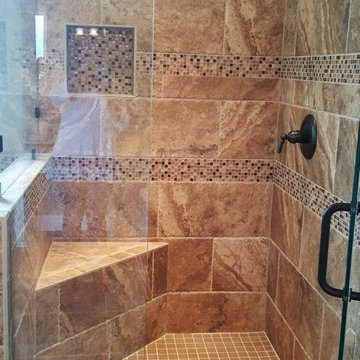
Стильный дизайн: большая главная ванная комната в классическом стиле с фасадами с выступающей филенкой, белыми фасадами, накладной ванной, душем в нише, коричневой плиткой, керамогранитной плиткой, зелеными стенами, полом из керамогранита, врезной раковиной и столешницей из гранита - последний тренд
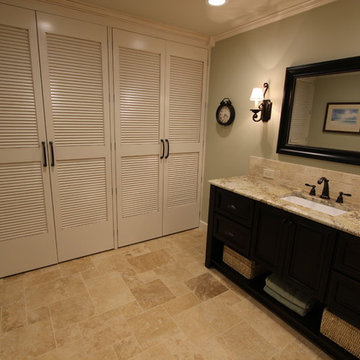
На фото: маленькая главная ванная комната в классическом стиле с врезной раковиной, фасадами с филенкой типа жалюзи, искусственно-состаренными фасадами, столешницей из гранита, душем в нише, раздельным унитазом, коричневой плиткой, каменной плиткой, зелеными стенами и полом из травертина для на участке и в саду
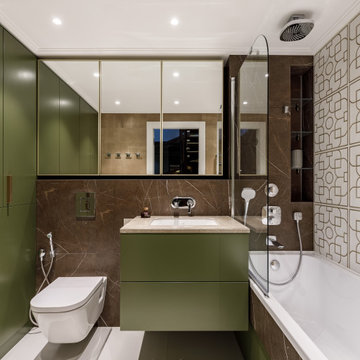
Ванная комната зеленого оттенка в сочетании с древесным коричневым в плитке и акцентной стеной у ванной.
На фото: главная ванная комната среднего размера в стиле неоклассика (современная классика) с плоскими фасадами, зелеными фасадами, полновстраиваемой ванной, душем над ванной, инсталляцией, коричневой плиткой, керамогранитной плиткой, зелеными стенами, полом из керамогранита, врезной раковиной, столешницей из искусственного камня, бежевым полом, шторкой для ванной, бежевой столешницей, тумбой под одну раковину и подвесной тумбой
На фото: главная ванная комната среднего размера в стиле неоклассика (современная классика) с плоскими фасадами, зелеными фасадами, полновстраиваемой ванной, душем над ванной, инсталляцией, коричневой плиткой, керамогранитной плиткой, зелеными стенами, полом из керамогранита, врезной раковиной, столешницей из искусственного камня, бежевым полом, шторкой для ванной, бежевой столешницей, тумбой под одну раковину и подвесной тумбой
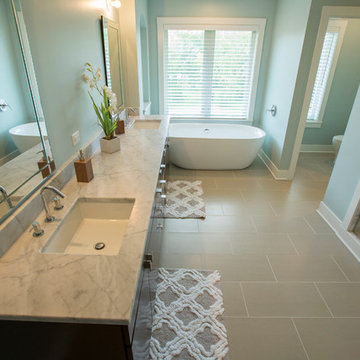
3TONGROUP-photo
Идея дизайна: большая главная ванная комната в стиле фьюжн с плоскими фасадами, фасадами цвета дерева среднего тона, отдельно стоящей ванной, двойным душем, раздельным унитазом, коричневой плиткой, керамической плиткой, зелеными стенами, полом из керамической плитки, врезной раковиной и столешницей из гранита
Идея дизайна: большая главная ванная комната в стиле фьюжн с плоскими фасадами, фасадами цвета дерева среднего тона, отдельно стоящей ванной, двойным душем, раздельным унитазом, коричневой плиткой, керамической плиткой, зелеными стенами, полом из керамической плитки, врезной раковиной и столешницей из гранита
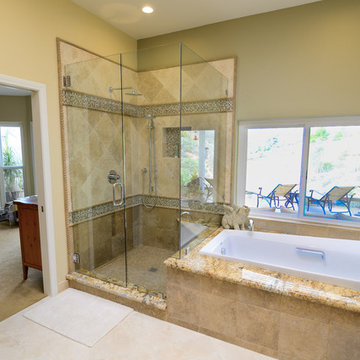
"When we bought our house in Poway 11 years ago, we were so happy with our huge master bath and Jacuzzi tub. It was such a huge step-up from our prior home. But just like the rest of the house, the master bath was already almost 20 years old and getting out dated and in need of remodeling. We broke up our remodeling projects into every couple of years, doing what we could ourselves and hiring out for the rest. The master bath was the last project and much too big for us to do on our own. We got 3 quotes from 3 contractors listed on Angie’s list which all had good reviews. One was a major re modeler and the other two were smaller contractors. We ended up going with TaylorPro because he was right in the middle and had great reviews.
Kerry was very responsive getting us a timely estimate and had great suggestions for what we were looking for. From the start to finish it turned out to be a wonderful experience! To our delight, they were able to get started ahead of what we were told. Everything went almost as scheduled and we were informed constantly on where we were in the project. Kerry was very responsive to all our concerns or requests and we were never left wondering what the next step would be. His crew was wonderful, so polite and hard working. They were very professional, on time, considerate and knew exactly what they were doing.
There were certain things we were really looking for in the remodel. First off, the bathroom was pretty large with a high ceiling. In the winter months, it was always really cold and hard to heat. To solve that we had TaylorPro install heated flooring beneath the travertine tiles. We also needed a custom vanity that would conceal hair appliances, most of our personal toiletries and have enough storage for everything else. The cabinetry was custom designed to exactly what we were looking for. Lastly, we wanted a classic, timeless look using tumbled travertine. After consulting with his designer we were able to select all the tile, accent tile and a beautiful frameless glass shower enclosure.
The finished project was beyond our highest expectations and we won’t hesitate to use Kerry and his crew for any future jobs or recommend him to family and friends."
~ Mark and Amy B, Clients
Frameless shower door, glass tile with rope border, dark and light travertine tiles on walls, travertine on floor, heated floor by NuHeat, tub and sinks by Kohler, shower/tub/vanity fixtures Hansgrohe, toilet Toto, custom cabinets by Thead Custom Cabinetry.
Photo by Kerry W. Taylor
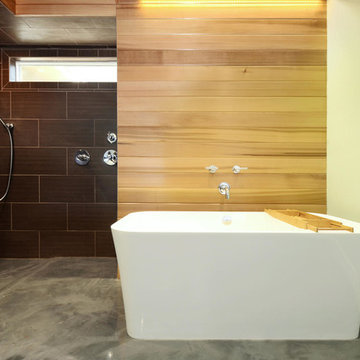
This gorgeous free standing tub and cedar focal wall with accent lighting form the center piece of the relaxing spa retreat. Hidden storage for towels and toiletries is just behind the wall. Shower controls are placed just outside the spray zone so that a comfortable temperature can be attained before getting wet.
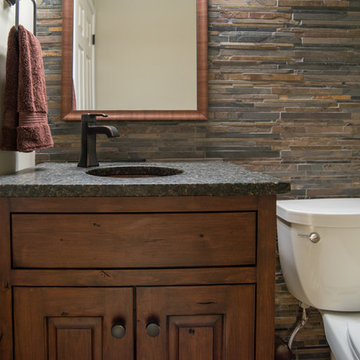
На фото: маленькая ванная комната в стиле рустика с врезной раковиной, фасадами цвета дерева среднего тона, столешницей из гранита, раздельным унитазом, зелеными стенами, коричневой плиткой и фасадами с выступающей филенкой для на участке и в саду
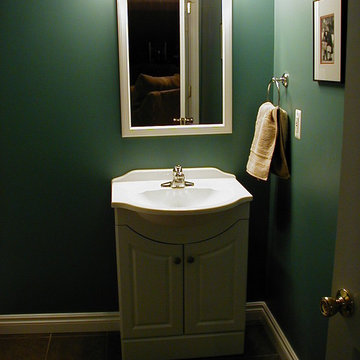
Стильный дизайн: ванная комната среднего размера в стиле неоклассика (современная классика) с фасадами с выступающей филенкой, белыми фасадами, раздельным унитазом, коричневой плиткой, керамической плиткой, зелеными стенами, полом из керамической плитки, душевой кабиной, раковиной с пьедесталом и столешницей из искусственного камня - последний тренд
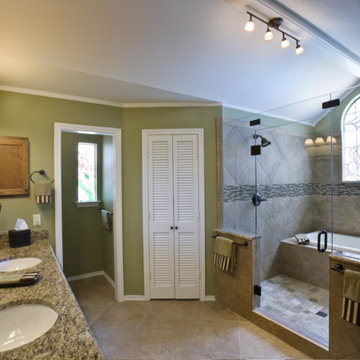
Идея дизайна: большая главная ванная комната в классическом стиле с ванной в нише, душем в нише, коричневой плиткой, керамогранитной плиткой, зелеными стенами, полом из керамогранита, врезной раковиной, столешницей из гранита, коричневым полом и душем с распашными дверями
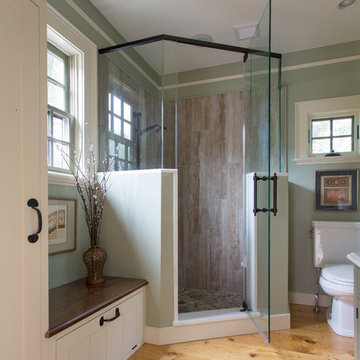
The 1790 Garvin-Weeks Farmstead is a beautiful farmhouse with Georgian and Victorian period rooms as well as a craftsman style addition from the early 1900s. The original house was from the late 18th century, and the barn structure shortly after that. The client desired architectural styles for her new master suite, revamped kitchen, and family room, that paid close attention to the individual eras of the home. The master suite uses antique furniture from the Georgian era, and the floral wallpaper uses stencils from an original vintage piece. The kitchen and family room are classic farmhouse style, and even use timbers and rafters from the original barn structure. The expansive kitchen island uses reclaimed wood, as does the dining table. The custom cabinetry, milk paint, hand-painted tiles, soapstone sink, and marble baking top are other important elements to the space. The historic home now shines.
Eric Roth
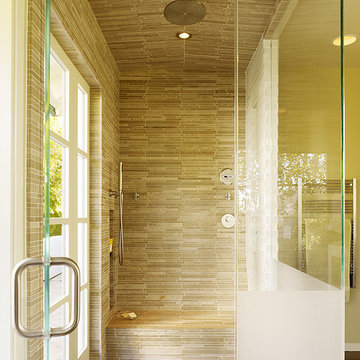
This project combines the original bedroom, small bathroom and closets into a single, open and light-filled space. Once stripped to its exterior walls, we inserted back into the center of the space a single freestanding cabinetry piece that organizes movement around the room. This mahogany “box” creates a headboard for the bed, the vanity for the bath, and conceals a walk-in closet and powder room inside. While the detailing is not traditional, we preserved the traditional feel of the home through a warm and rich material palette and the re-conception of the space as a garden room.
Photography: Matthew Millman
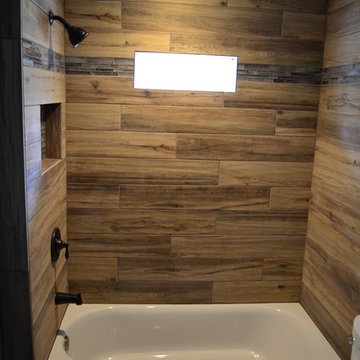
tim ott
Идея дизайна: детская ванная комната среднего размера в стиле кантри с фасадами с утопленной филенкой, белыми фасадами, ванной в нише, раздельным унитазом, коричневой плиткой, керамогранитной плиткой, зелеными стенами, полом из винила, врезной раковиной и мраморной столешницей
Идея дизайна: детская ванная комната среднего размера в стиле кантри с фасадами с утопленной филенкой, белыми фасадами, ванной в нише, раздельным унитазом, коричневой плиткой, керамогранитной плиткой, зелеными стенами, полом из винила, врезной раковиной и мраморной столешницей
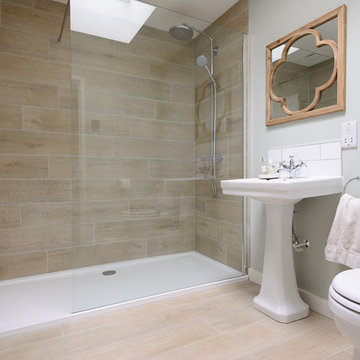
This beautifully renovated bathroom has our Nordic Oak Porcelain throughout, giving the room a really luxurious yet practical finish.
На фото: ванная комната среднего размера в скандинавском стиле с открытым душем, коричневой плиткой, керамогранитной плиткой, зелеными стенами, полом из керамогранита и душевой кабиной
На фото: ванная комната среднего размера в скандинавском стиле с открытым душем, коричневой плиткой, керамогранитной плиткой, зелеными стенами, полом из керамогранита и душевой кабиной
Ванная комната с коричневой плиткой и зелеными стенами – фото дизайна интерьера
5