Ванная комната с консольной раковиной и мраморной столешницей – фото дизайна интерьера
Сортировать:
Бюджет
Сортировать:Популярное за сегодня
121 - 140 из 1 888 фото
1 из 3
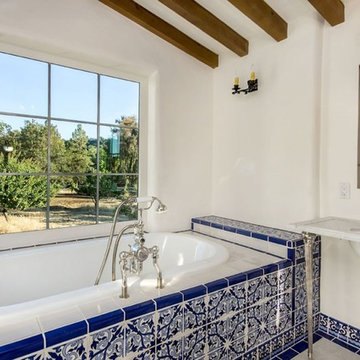
Свежая идея для дизайна: ванная комната в средиземноморском стиле с мраморной столешницей и консольной раковиной - отличное фото интерьера
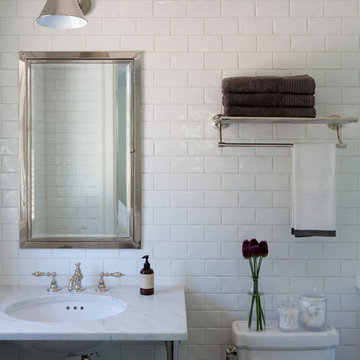
Subway tile, marble and chrome create a contemporary classic vibe to this guest room bath.
Kathryn MacDonald Photography
Marie Christine Design
На фото: ванная комната среднего размера в современном стиле с консольной раковиной, мраморной столешницей, раздельным унитазом, белой плиткой, плиткой кабанчик и белыми стенами с
На фото: ванная комната среднего размера в современном стиле с консольной раковиной, мраморной столешницей, раздельным унитазом, белой плиткой, плиткой кабанчик и белыми стенами с
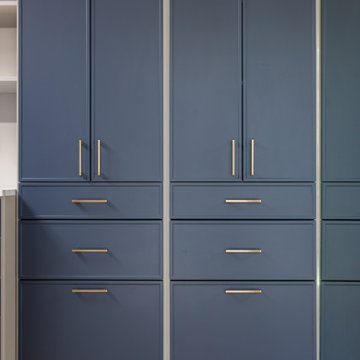
Beautiful bathroom design in Rolling Hills. This bathroom includes limestone floor, a floating white oak vanity and amazing marble stonework
На фото: огромный главный совмещенный санузел в стиле модернизм с плоскими фасадами, светлыми деревянными фасадами, гидромассажной ванной, душем без бортиков, биде, белой плиткой, плиткой кабанчик, белыми стенами, полом из известняка, консольной раковиной, мраморной столешницей, бежевым полом, душем с распашными дверями, белой столешницей, тумбой под две раковины, подвесной тумбой, сводчатым потолком и панелями на части стены с
На фото: огромный главный совмещенный санузел в стиле модернизм с плоскими фасадами, светлыми деревянными фасадами, гидромассажной ванной, душем без бортиков, биде, белой плиткой, плиткой кабанчик, белыми стенами, полом из известняка, консольной раковиной, мраморной столешницей, бежевым полом, душем с распашными дверями, белой столешницей, тумбой под две раковины, подвесной тумбой, сводчатым потолком и панелями на части стены с
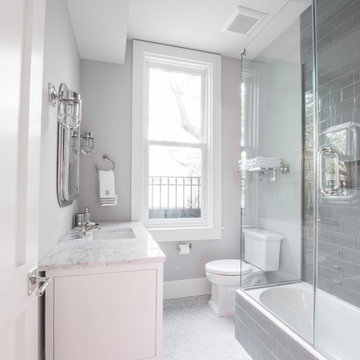
Visual Etiquette
Пример оригинального дизайна: маленькая ванная комната в стиле неоклассика (современная классика) с консольной раковиной, мраморной столешницей, ванной в нише, душем над ванной, раздельным унитазом, серой плиткой, стеклянной плиткой, серыми стенами и мраморным полом для на участке и в саду
Пример оригинального дизайна: маленькая ванная комната в стиле неоклассика (современная классика) с консольной раковиной, мраморной столешницей, ванной в нише, душем над ванной, раздельным унитазом, серой плиткой, стеклянной плиткой, серыми стенами и мраморным полом для на участке и в саду
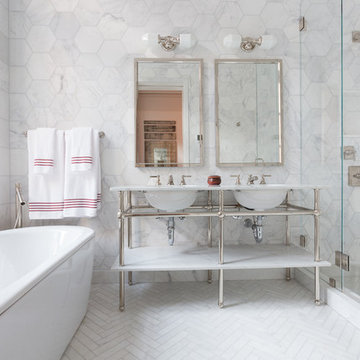
Brett Beyer
Источник вдохновения для домашнего уюта: главная ванная комната среднего размера в стиле неоклассика (современная классика) с мраморной столешницей, отдельно стоящей ванной, угловым душем, белой плиткой, керамической плиткой, полом из керамической плитки, консольной раковиной, белыми стенами и душем с распашными дверями
Источник вдохновения для домашнего уюта: главная ванная комната среднего размера в стиле неоклассика (современная классика) с мраморной столешницей, отдельно стоящей ванной, угловым душем, белой плиткой, керамической плиткой, полом из керамической плитки, консольной раковиной, белыми стенами и душем с распашными дверями
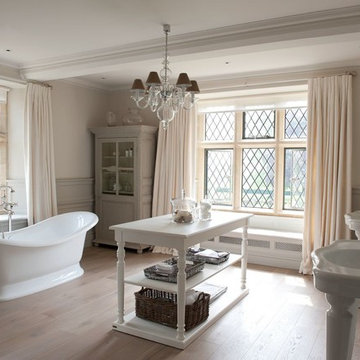
Источник вдохновения для домашнего уюта: главная ванная комната в стиле кантри с консольной раковиной, мраморной столешницей, отдельно стоящей ванной, белыми стенами и светлым паркетным полом

Photography by Eduard Hueber / archphoto
North and south exposures in this 3000 square foot loft in Tribeca allowed us to line the south facing wall with two guest bedrooms and a 900 sf master suite. The trapezoid shaped plan creates an exaggerated perspective as one looks through the main living space space to the kitchen. The ceilings and columns are stripped to bring the industrial space back to its most elemental state. The blackened steel canopy and blackened steel doors were designed to complement the raw wood and wrought iron columns of the stripped space. Salvaged materials such as reclaimed barn wood for the counters and reclaimed marble slabs in the master bathroom were used to enhance the industrial feel of the space.
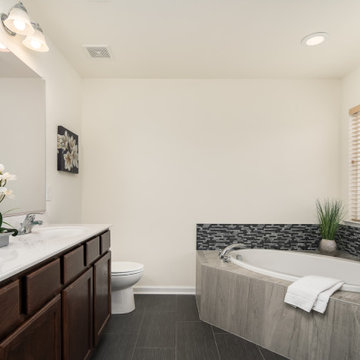
New Listing and Staging Photography
This modern 4 bed 2.5 bath colonial is a commuter's dream. Located in the heart of Fredericksburg, your next home is only 2.1 miles from the VRE, less than 3 miles from I-95, and minutes from dining and entertainment in Downtown, Fredericksburg! High end LG appliances all convey, and are still under manufacturer's original warranty! The cabinets and counter-tops were hand selected upgrades, giving a gorgeous contrasting aesthetic throughout the house. Back yard is ideal for a large, spacious deck to entertain in the summer! Cul-de-sac lot in a quiet, well maintained community!

This beautiful farmhouse chic bathroom has a black and white patterned cement tile floor. The wall tiles are white subway tiles with black grout. The furniture grade vanity is topped with a white Carrera marble counter. Oil rubbed bronze fixtures complete the room with a contemporary and polished look.
Welcome to this sports lover’s paradise in West Chester, PA! We started with the completely blank palette of an unfinished basement and created space for everyone in the family by adding a main television watching space, a play area, a bar area, a full bathroom and an exercise room. The floor is COREtek engineered hardwood, which is waterproof and durable, and great for basements and floors that might take a beating. Combining wood, steel, tin and brick, this modern farmhouse looking basement is chic and ready to host family and friends to watch sporting events!
Rudloff Custom Builders has won Best of Houzz for Customer Service in 2014, 2015 2016, 2017 and 2019. We also were voted Best of Design in 2016, 2017, 2018, 2019 which only 2% of professionals receive. Rudloff Custom Builders has been featured on Houzz in their Kitchen of the Week, What to Know About Using Reclaimed Wood in the Kitchen as well as included in their Bathroom WorkBook article. We are a full service, certified remodeling company that covers all of the Philadelphia suburban area. This business, like most others, developed from a friendship of young entrepreneurs who wanted to make a difference in their clients’ lives, one household at a time. This relationship between partners is much more than a friendship. Edward and Stephen Rudloff are brothers who have renovated and built custom homes together paying close attention to detail. They are carpenters by trade and understand concept and execution. Rudloff Custom Builders will provide services for you with the highest level of professionalism, quality, detail, punctuality and craftsmanship, every step of the way along our journey together.
Specializing in residential construction allows us to connect with our clients early in the design phase to ensure that every detail is captured as you imagined. One stop shopping is essentially what you will receive with Rudloff Custom Builders from design of your project to the construction of your dreams, executed by on-site project managers and skilled craftsmen. Our concept: envision our client’s ideas and make them a reality. Our mission: CREATING LIFETIME RELATIONSHIPS BUILT ON TRUST AND INTEGRITY.
Photo Credit: Linda McManus Images

The black Boral Cultured Brick wall paired with a chrome and marble console sink creates a youthful “edge” in this teenage boy’s bathroom. Matte black penny round mosaic tile wraps from the shower floor up the shower wall and contrasts with the white linen floor and wall tile. Careful consideration was required to ensure the different wall textures transitioned seamlessly into each other.
Greg Hadley Photography
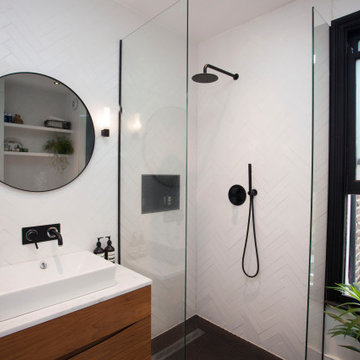
Пример оригинального дизайна: главная ванная комната среднего размера в современном стиле с плоскими фасадами, фасадами цвета дерева среднего тона, ванной на ножках, душевой комнатой, унитазом-моноблоком, белой плиткой, керамической плиткой, белыми стенами, полом из цементной плитки, консольной раковиной, мраморной столешницей, черным полом, открытым душем и белой столешницей
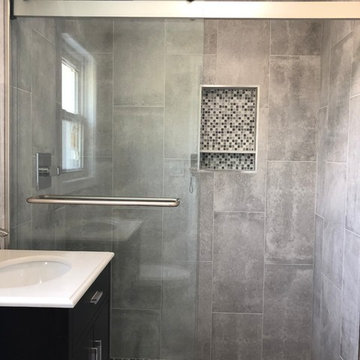
Tore out a yellow bathtub and put in a Tile-Ready pan. We tiled in a cut stone pattern on the floor w/ subway style gray tiles on the walls.
Notice that the shower niche has NO bull-nose border. .
Also notice the new barn style sliding glass doors! Full frame-less glass.
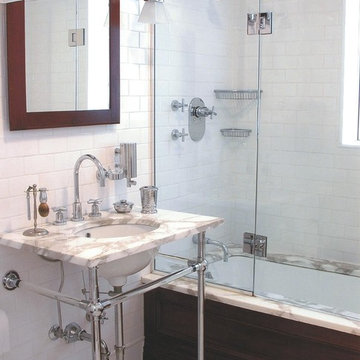
На фото: главная ванная комната среднего размера в классическом стиле с плиткой кабанчик, душем над ванной, консольной раковиной, открытыми фасадами, ванной в нише, белой плиткой, белыми стенами, мраморным полом и мраморной столешницей с

На фото: главная ванная комната в классическом стиле с мраморной столешницей, плиткой кабанчик, душем над ванной, консольной раковиной, полом из мозаичной плитки, ванной в нише, черными стенами, черно-белой плиткой и акцентной стеной
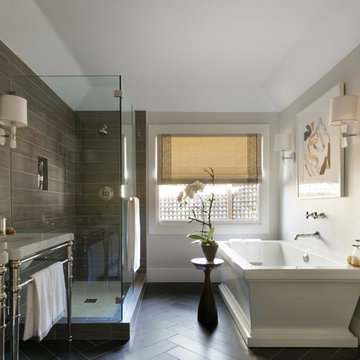
Designed for the 2013 Traditional Home Magazine Napa Valley Showhouse, this sophisticated master bedroom suite highlights a mix of antique and modern pieces for a transitional look that can withstand the test of time. A navy and green master bedroom evokes the organic elegance of Napa’s lush vineyards. For the master bath, we selected marble-topped vanities and a freestanding tub for a sense of luxurious serenity.
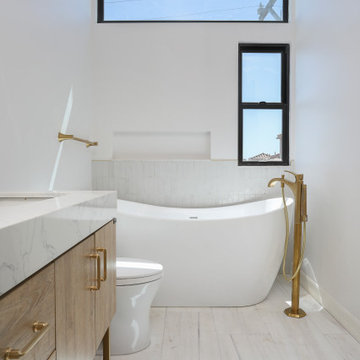
Источник вдохновения для домашнего уюта: маленькая главная ванная комната в современном стиле с плоскими фасадами, светлыми деревянными фасадами, отдельно стоящей ванной, душем в нише, раздельным унитазом, черно-белой плиткой, мраморной плиткой, белыми стенами, светлым паркетным полом, консольной раковиной, мраморной столешницей, коричневым полом, душем с распашными дверями, белой столешницей, тумбой под две раковины, напольной тумбой и многоуровневым потолком для на участке и в саду
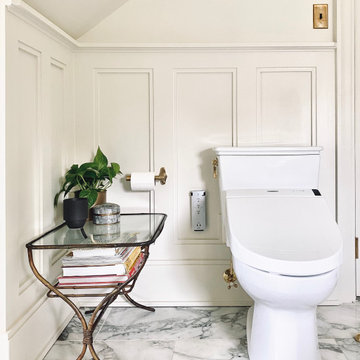
Свежая идея для дизайна: ванная комната среднего размера в стиле неоклассика (современная классика) с ванной на ножках, душем над ванной, биде, разноцветной плиткой, мраморной плиткой, бежевыми стенами, мраморным полом, консольной раковиной, мраморной столешницей, шторкой для ванной, тумбой под одну раковину и панелями на стенах - отличное фото интерьера
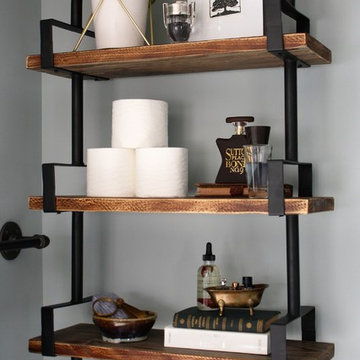
Пример оригинального дизайна: главная ванная комната среднего размера в стиле лофт с душем в нише, раздельным унитазом, белой плиткой, плиткой кабанчик, синими стенами, полом из ламината, консольной раковиной, мраморной столешницей, белым полом, душем с раздвижными дверями и белой столешницей
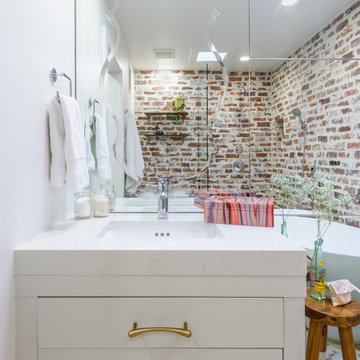
Design/Build: RPCD, Inc.
Photo © Mike Healey Productions, Inc.
Пример оригинального дизайна: маленькая главная ванная комната в современном стиле с плоскими фасадами, белыми фасадами, отдельно стоящей ванной, душем над ванной, раздельным унитазом, разноцветной плиткой, разноцветными стенами, светлым паркетным полом, консольной раковиной, мраморной столешницей, бежевым полом и открытым душем для на участке и в саду
Пример оригинального дизайна: маленькая главная ванная комната в современном стиле с плоскими фасадами, белыми фасадами, отдельно стоящей ванной, душем над ванной, раздельным унитазом, разноцветной плиткой, разноцветными стенами, светлым паркетным полом, консольной раковиной, мраморной столешницей, бежевым полом и открытым душем для на участке и в саду
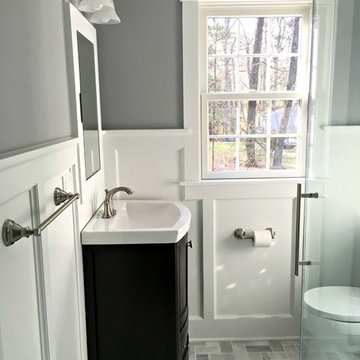
David Johnson
На фото: маленькая главная ванная комната в стиле кантри с темными деревянными фасадами, угловой ванной, раздельным унитазом, серой плиткой, каменной плиткой, серыми стенами, полом из мозаичной плитки, фасадами в стиле шейкер, угловым душем, мраморной столешницей и консольной раковиной для на участке и в саду
На фото: маленькая главная ванная комната в стиле кантри с темными деревянными фасадами, угловой ванной, раздельным унитазом, серой плиткой, каменной плиткой, серыми стенами, полом из мозаичной плитки, фасадами в стиле шейкер, угловым душем, мраморной столешницей и консольной раковиной для на участке и в саду
Ванная комната с консольной раковиной и мраморной столешницей – фото дизайна интерьера
7