Ванная комната с консольной раковиной и мраморной столешницей – фото дизайна интерьера
Сортировать:
Бюджет
Сортировать:Популярное за сегодня
81 - 100 из 1 888 фото
1 из 3
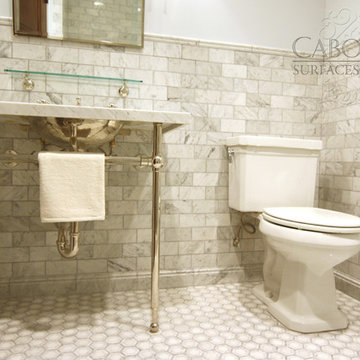
Waterworks Crystal washstand with Hammered Nickel Normandy Sink sits atop the detailed carrara and white hexagon mosaic flooring. Polished carrara marble wainscot adorns the walls. Waterworks sconces, mirror and shelf finish off the vanity area.
Cabochon Surfaces & Fixtures
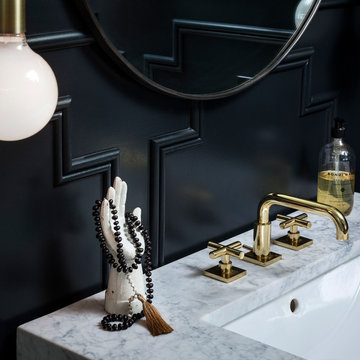
These young hip professional clients love to travel and wanted a home where they could showcase the items that they've collected abroad. Their fun and vibrant personalities are expressed in every inch of the space, which was personalized down to the smallest details. Just like they are up for adventure in life, they were up for for adventure in the design and the outcome was truly one-of-kind.
Photos by Chipper Hatter
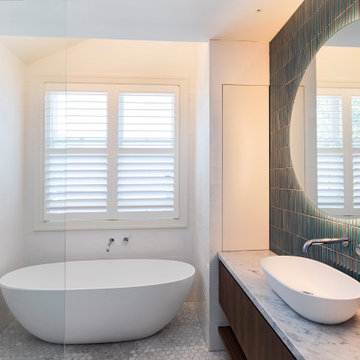
На фото: детская ванная комната среднего размера в морском стиле с плоскими фасадами, фасадами цвета дерева среднего тона, отдельно стоящей ванной, душевой комнатой, синей плиткой, керамической плиткой, синими стенами, мраморным полом, консольной раковиной, мраморной столешницей, серым полом, открытым душем, серой столешницей, тумбой под одну раковину и встроенной тумбой с
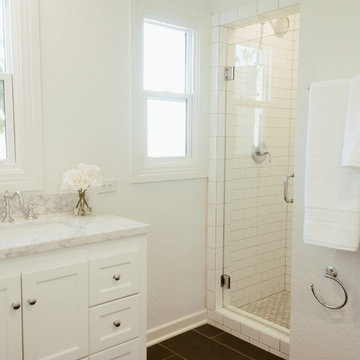
Alandra Michele Photography
Стильный дизайн: маленькая главная ванная комната в морском стиле с фасадами в стиле шейкер, белыми фасадами, душем в нише, белой плиткой, плиткой кабанчик, белыми стенами, полом из керамической плитки, консольной раковиной и мраморной столешницей для на участке и в саду - последний тренд
Стильный дизайн: маленькая главная ванная комната в морском стиле с фасадами в стиле шейкер, белыми фасадами, душем в нише, белой плиткой, плиткой кабанчик, белыми стенами, полом из керамической плитки, консольной раковиной и мраморной столешницей для на участке и в саду - последний тренд
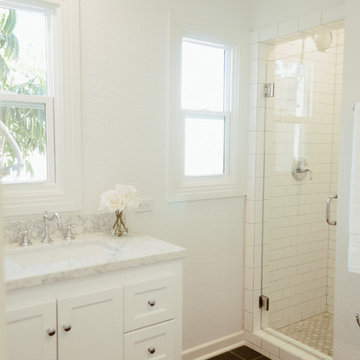
Alandra Michele Photography
Пример оригинального дизайна: маленькая главная ванная комната в морском стиле с фасадами в стиле шейкер, белыми фасадами, душем в нише, белой плиткой, плиткой кабанчик, белыми стенами, полом из керамической плитки, консольной раковиной и мраморной столешницей для на участке и в саду
Пример оригинального дизайна: маленькая главная ванная комната в морском стиле с фасадами в стиле шейкер, белыми фасадами, душем в нише, белой плиткой, плиткой кабанчик, белыми стенами, полом из керамической плитки, консольной раковиной и мраморной столешницей для на участке и в саду

Photo by Amy Bartlam
Пример оригинального дизайна: ванная комната среднего размера в морском стиле с черными фасадами, мраморной столешницей, разноцветной плиткой, белыми стенами, консольной раковиной и фасадами в стиле шейкер
Пример оригинального дизайна: ванная комната среднего размера в морском стиле с черными фасадами, мраморной столешницей, разноцветной плиткой, белыми стенами, консольной раковиной и фасадами в стиле шейкер

This traditional white bathroom beautifully incorporates white subway tile and marble accents. The black and white marble floor compliments the black tiles used to frame the decorative marble shower accent tiles and mirror. Completed with chrome fixtures, this black and white bathroom is undoubtedly elegant.
Learn more about Chris Ebert, the Normandy Remodeling Designer who created this space, and other projects that Chris has created: https://www.normandyremodeling.com/team/christopher-ebert
Photo Credit: Normandy Remodeling

Пример оригинального дизайна: большая главная, серо-белая ванная комната в стиле неоклассика (современная классика) с серыми фасадами, накладной ванной, открытым душем, унитазом-моноблоком, серой плиткой, керамогранитной плиткой, серыми стенами, полом из керамической плитки, консольной раковиной, мраморной столешницей, фасадами в стиле шейкер, разноцветным полом и душем с распашными дверями

Master Bath and Shower
Photograph by Gordon Beall
Свежая идея для дизайна: главная ванная комната в классическом стиле с отдельно стоящей ванной, белой плиткой, керамической плиткой, белыми стенами, мраморным полом, мраморной столешницей и консольной раковиной - отличное фото интерьера
Свежая идея для дизайна: главная ванная комната в классическом стиле с отдельно стоящей ванной, белой плиткой, керамической плиткой, белыми стенами, мраморным полом, мраморной столешницей и консольной раковиной - отличное фото интерьера

На фото: маленькая ванная комната в стиле неоклассика (современная классика) с искусственно-состаренными фасадами, раздельным унитазом, белой плиткой, керамической плиткой, белыми стенами, душевой кабиной, консольной раковиной, мраморной столешницей, серой столешницей и плоскими фасадами для на участке и в саду с
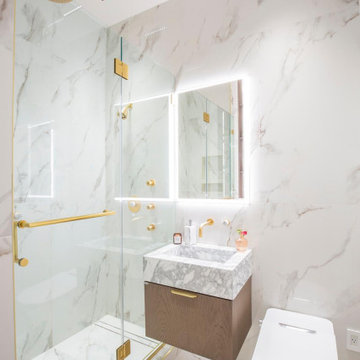
Private home bathroom remodel by Bathana Bath & Decor.
Идея дизайна: ванная комната среднего размера в современном стиле с плоскими фасадами, фасадами цвета дерева среднего тона, душем без бортиков, унитазом-моноблоком, разноцветной плиткой, мраморной плиткой, разноцветными стенами, мраморным полом, душевой кабиной, консольной раковиной, мраморной столешницей, разноцветным полом, душем с распашными дверями, разноцветной столешницей, тумбой под одну раковину и подвесной тумбой
Идея дизайна: ванная комната среднего размера в современном стиле с плоскими фасадами, фасадами цвета дерева среднего тона, душем без бортиков, унитазом-моноблоком, разноцветной плиткой, мраморной плиткой, разноцветными стенами, мраморным полом, душевой кабиной, консольной раковиной, мраморной столешницей, разноцветным полом, душем с распашными дверями, разноцветной столешницей, тумбой под одну раковину и подвесной тумбой
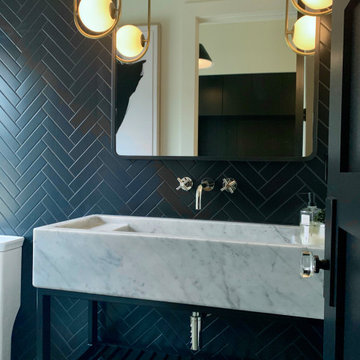
Пример оригинального дизайна: ванная комната среднего размера в стиле модернизм с открытыми фасадами, черными фасадами, унитазом-моноблоком, черной плиткой, керамогранитной плиткой, белыми стенами, полом из керамогранита, консольной раковиной, мраморной столешницей, серым полом, белой столешницей, тумбой под одну раковину и напольной тумбой
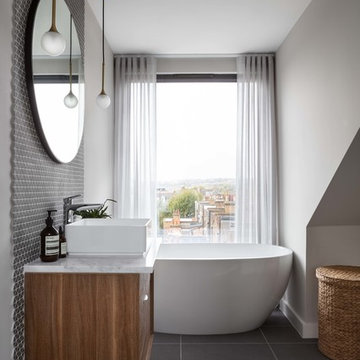
Nathalie Priem Photography
На фото: детская ванная комната среднего размера в современном стиле с плоскими фасадами, фасадами цвета дерева среднего тона, отдельно стоящей ванной, серой плиткой, керамической плиткой, серыми стенами, полом из керамической плитки, консольной раковиной, мраморной столешницей, серым полом и белой столешницей
На фото: детская ванная комната среднего размера в современном стиле с плоскими фасадами, фасадами цвета дерева среднего тона, отдельно стоящей ванной, серой плиткой, керамической плиткой, серыми стенами, полом из керамической плитки, консольной раковиной, мраморной столешницей, серым полом и белой столешницей
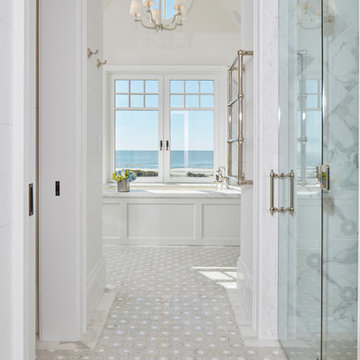
Photography: Dana Hoff
Architecture and Interiors: Anderson Studio of Architecture & Design; Scott Anderson, Principal Architect/ Mark Moehring, Project Architect/ Adam Wilson, Associate Architect and Project Manager/ Ryan Smith, Associate Architect/ Michelle Suddeth, Director of Interiors/Emily Cox, Director of Interior Architecture/Anna Bett Moore, Designer & Procurement Expeditor/Gina Iacovelli, Design Assistant
Tile: Palmetto Tile
Lighting: Ferguson Enterprises
Towel Warmer: Bird Decorative Hardware
Plumbing: Ferguson Enterprises
Shower Walls: Calacatta Gold
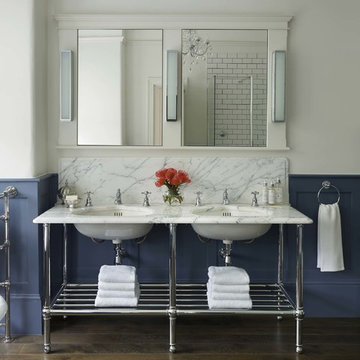
Dimensions: D 690 x W 1700 x H 1160mm.
The Crake features a sturdy and practical stand with a chunky storage shelf perfect for keeping spare towels, or other accessories. Suitable for basin taps or basin mixer taps.

Sarah Hogan, Mary Weaver, Living etc
Пример оригинального дизайна: маленькая детская ванная комната в стиле фьюжн с синими стенами, мраморным полом, стеклянными фасадами, накладной ванной, унитазом-моноблоком, зеленой плиткой, керамической плиткой, консольной раковиной и мраморной столешницей для на участке и в саду
Пример оригинального дизайна: маленькая детская ванная комната в стиле фьюжн с синими стенами, мраморным полом, стеклянными фасадами, накладной ванной, унитазом-моноблоком, зеленой плиткой, керамической плиткой, консольной раковиной и мраморной столешницей для на участке и в саду
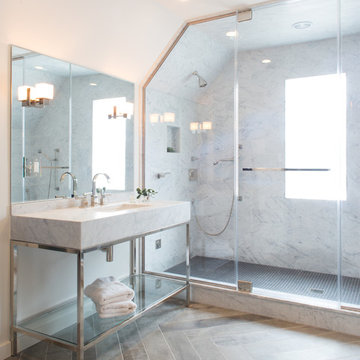
Meredith Heuer
Источник вдохновения для домашнего уюта: большая главная ванная комната в стиле неоклассика (современная классика) с консольной раковиной, открытыми фасадами, белыми фасадами, мраморной столешницей, отдельно стоящей ванной, двойным душем, серой плиткой, мраморной плиткой, белыми стенами, паркетным полом среднего тона, коричневым полом и душем с распашными дверями
Источник вдохновения для домашнего уюта: большая главная ванная комната в стиле неоклассика (современная классика) с консольной раковиной, открытыми фасадами, белыми фасадами, мраморной столешницей, отдельно стоящей ванной, двойным душем, серой плиткой, мраморной плиткой, белыми стенами, паркетным полом среднего тона, коричневым полом и душем с распашными дверями

Photography by Eduard Hueber / archphoto
North and south exposures in this 3000 square foot loft in Tribeca allowed us to line the south facing wall with two guest bedrooms and a 900 sf master suite. The trapezoid shaped plan creates an exaggerated perspective as one looks through the main living space space to the kitchen. The ceilings and columns are stripped to bring the industrial space back to its most elemental state. The blackened steel canopy and blackened steel doors were designed to complement the raw wood and wrought iron columns of the stripped space. Salvaged materials such as reclaimed barn wood for the counters and reclaimed marble slabs in the master bathroom were used to enhance the industrial feel of the space.
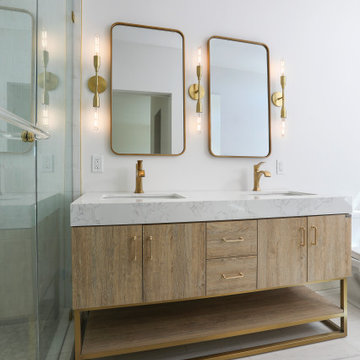
Источник вдохновения для домашнего уюта: маленькая главная ванная комната в современном стиле с плоскими фасадами, светлыми деревянными фасадами, отдельно стоящей ванной, душем в нише, раздельным унитазом, черно-белой плиткой, мраморной плиткой, белыми стенами, светлым паркетным полом, консольной раковиной, мраморной столешницей, коричневым полом, душем с распашными дверями, белой столешницей, тумбой под две раковины, напольной тумбой и многоуровневым потолком для на участке и в саду

Classic upper west side bathroom renovation featuring marble hexagon mosaic floor tile and classic white subway wall tile. Custom glass shower enclosure and tub.
Ванная комната с консольной раковиной и мраморной столешницей – фото дизайна интерьера
5