Ванная комната с консольной раковиной – фото дизайна интерьера
Сортировать:
Бюджет
Сортировать:Популярное за сегодня
81 - 100 из 16 082 фото
1 из 2
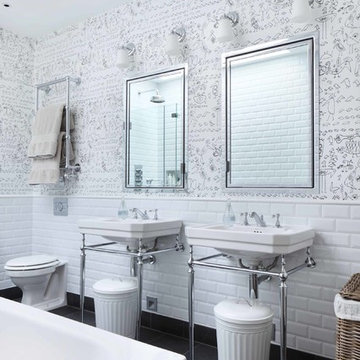
Источник вдохновения для домашнего уюта: ванная комната в современном стиле с консольной раковиной, белой плиткой, плиткой кабанчик и унитазом-моноблоком
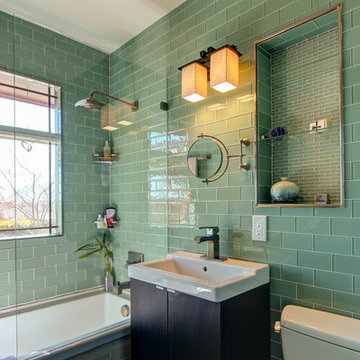
Стильный дизайн: ванная комната в стиле неоклассика (современная классика) с консольной раковиной, ванной в нише, душем над ванной, зеленой плиткой и стеклянной плиткой - последний тренд

Here are a couple of examples of bathrooms at this project, which have a 'traditional' aesthetic. All tiling and panelling has been very carefully set-out so as to minimise cut joints.
Built-in storage and niches have been introduced, where appropriate, to provide discreet storage and additional interest.
Photographer: Nick Smith
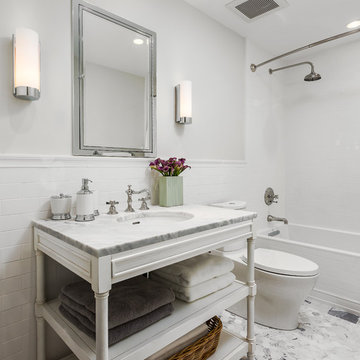
На фото: ванная комната в стиле неоклассика (современная классика) с консольной раковиной, открытыми фасадами, белыми фасадами, ванной в нише, душем над ванной, раздельным унитазом и белой плиткой с
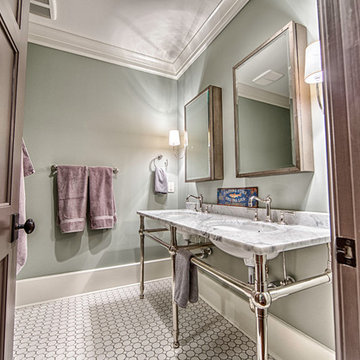
Lance Holloway
Стильный дизайн: ванная комната в стиле неоклассика (современная классика) с мраморной столешницей и консольной раковиной - последний тренд
Стильный дизайн: ванная комната в стиле неоклассика (современная классика) с мраморной столешницей и консольной раковиной - последний тренд

Yankee Barn Homes - The use of bright whites and soft grays, combined with carrera marble accents, makes for one spectacular post and beam master bath. Note the coffered ceiling over the soak tub.
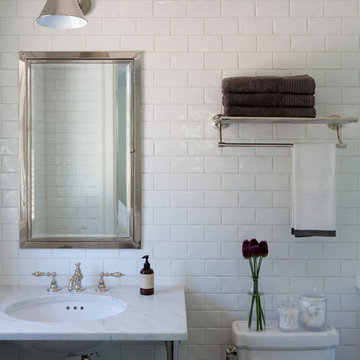
Subway tile, marble and chrome create a contemporary classic vibe to this guest room bath.
Kathryn MacDonald Photography
Marie Christine Design
На фото: ванная комната среднего размера в современном стиле с консольной раковиной, мраморной столешницей, раздельным унитазом, белой плиткой, плиткой кабанчик и белыми стенами с
На фото: ванная комната среднего размера в современном стиле с консольной раковиной, мраморной столешницей, раздельным унитазом, белой плиткой, плиткой кабанчик и белыми стенами с
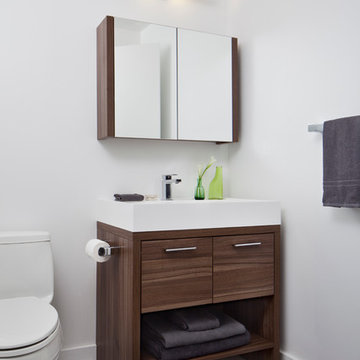
© Rad Design Inc.
A two storey penthouse loft in an old historic building and neighbourhood of downtown Toronto.
На фото: маленькая ванная комната в стиле лофт с плоскими фасадами, темными деревянными фасадами, унитазом-моноблоком, белыми стенами, полом из керамической плитки и консольной раковиной для на участке и в саду с
На фото: маленькая ванная комната в стиле лофт с плоскими фасадами, темными деревянными фасадами, унитазом-моноблоком, белыми стенами, полом из керамической плитки и консольной раковиной для на участке и в саду с
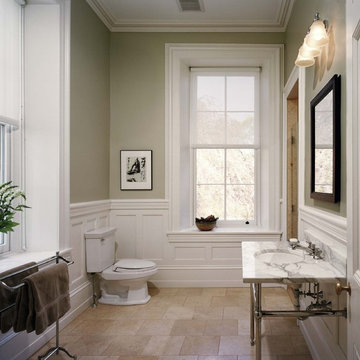
Photography: Barry Halkin
Источник вдохновения для домашнего уюта: ванная комната в классическом стиле с консольной раковиной
Источник вдохновения для домашнего уюта: ванная комната в классическом стиле с консольной раковиной

Photography by Eduard Hueber / archphoto
North and south exposures in this 3000 square foot loft in Tribeca allowed us to line the south facing wall with two guest bedrooms and a 900 sf master suite. The trapezoid shaped plan creates an exaggerated perspective as one looks through the main living space space to the kitchen. The ceilings and columns are stripped to bring the industrial space back to its most elemental state. The blackened steel canopy and blackened steel doors were designed to complement the raw wood and wrought iron columns of the stripped space. Salvaged materials such as reclaimed barn wood for the counters and reclaimed marble slabs in the master bathroom were used to enhance the industrial feel of the space.
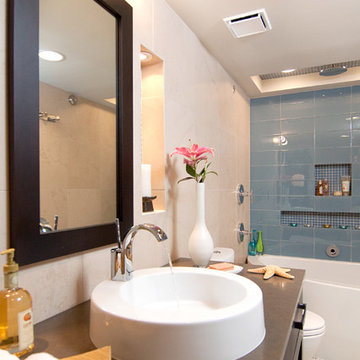
This small guest bathroom in a condo on the beach desperately needed a complete overhaul. We took it to the studs. The space was long and narrow and problematic to begin with having only 7 ft ceilings. And, of course the client wanted a rain head! Yikes! To accomodate this need we recessed the rainhead in a ceiling “niche” of sorts and tiled it with the coordinating mosaic glass we used in other niches in the room.
The client also requested a tub...and shower..but wanted us to be creative in finding the right one. The Neptune “Wind” tub fit the need perfectly. The challenge was how to hang a shower curtain as well as how to mount a tub filler...we used a kohler laminar spout coming from wall so it looks great as well as functioning just as we needed. The shower curtain dilemma is solved by using an old fashioned 25 dollar clothesline. It stretches out from one end to the other and the curtain hangs on it when needed. Day to day the tub shines as the star!
The client also requested a kitty litter box cut into one side of the cabinet so we made the cabinetry look the same from front but on side next to toilet is a small cutout for kitty to enter and exit. The door opens to easily clean the box.
The candle niches were cut into the back wall of tile to give some visual texture to the room. The flooring is 12x12 terrazzo tiles that work perfectly off the blue glass 6x12 tile on the back wall. The other walls are limestone. The countertops are blue lagos Ceasarstone.
All in all, this bath really packs a powerful punch in a small space!
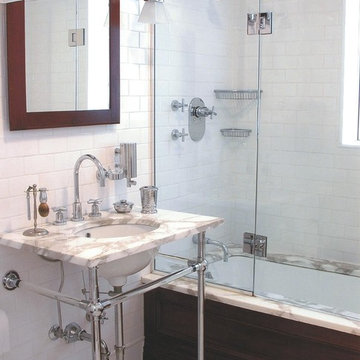
На фото: главная ванная комната среднего размера в классическом стиле с плиткой кабанчик, душем над ванной, консольной раковиной, открытыми фасадами, ванной в нише, белой плиткой, белыми стенами, мраморным полом и мраморной столешницей с
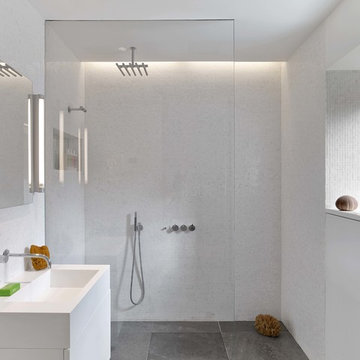
Источник вдохновения для домашнего уюта: ванная комната в стиле модернизм с плоскими фасадами, белыми фасадами, душем в нише, белой плиткой, плиткой мозаикой, консольной раковиной, серым полом и открытым душем
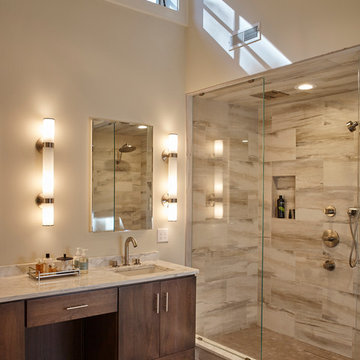
Ned Gray
На фото: главная ванная комната в современном стиле с консольной раковиной, плоскими фасадами, темными деревянными фасадами, мраморной столешницей, открытым душем, серой плиткой, белыми стенами и открытым душем с
На фото: главная ванная комната в современном стиле с консольной раковиной, плоскими фасадами, темными деревянными фасадами, мраморной столешницей, открытым душем, серой плиткой, белыми стенами и открытым душем с
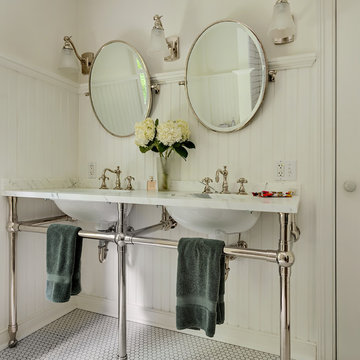
Rob Karosis
Пример оригинального дизайна: ванная комната в стиле кантри с консольной раковиной
Пример оригинального дизайна: ванная комната в стиле кантри с консольной раковиной

На фото: маленькая главная ванная комната в стиле неоклассика (современная классика) с черными фасадами, душем в нише, раздельным унитазом, разноцветной плиткой, керамической плиткой, белыми стенами, полом из терраццо, консольной раковиной, столешницей из искусственного камня, черным полом, открытым душем, белой столешницей, тумбой под одну раковину и напольной тумбой для на участке и в саду с

Rénovation de la salle de bain dans les tons beige et gris avec mosaïque, laiton et formes arrondies
Источник вдохновения для домашнего уюта: ванная комната среднего размера в классическом стиле с бежевыми фасадами, полновстраиваемой ванной, серой плиткой, плиткой мозаикой, бежевыми стенами, полом из керамической плитки, душевой кабиной, консольной раковиной, столешницей из искусственного камня, бежевым полом, белой столешницей, тумбой под две раковины и подвесной тумбой
Источник вдохновения для домашнего уюта: ванная комната среднего размера в классическом стиле с бежевыми фасадами, полновстраиваемой ванной, серой плиткой, плиткой мозаикой, бежевыми стенами, полом из керамической плитки, душевой кабиной, консольной раковиной, столешницей из искусственного камня, бежевым полом, белой столешницей, тумбой под две раковины и подвесной тумбой

Project Description:
Step into the embrace of nature with our latest bathroom design, "Jungle Retreat." This expansive bathroom is a harmonious fusion of luxury, functionality, and natural elements inspired by the lush greenery of the jungle.
Bespoke His and Hers Black Marble Porcelain Basins:
The focal point of the space is a his & hers bespoke black marble porcelain basin atop a 160cm double drawer basin unit crafted in Italy. The real wood veneer with fluted detailing adds a touch of sophistication and organic charm to the design.
Brushed Brass Wall-Mounted Basin Mixers:
Wall-mounted basin mixers in brushed brass with scrolled detailing on the handles provide a luxurious touch, creating a visual link to the inspiration drawn from the jungle. The juxtaposition of black marble and brushed brass adds a layer of opulence.
Jungle and Nature Inspiration:
The design draws inspiration from the jungle and nature, incorporating greens, wood elements, and stone components. The overall palette reflects the serenity and vibrancy found in natural surroundings.
Spacious Walk-In Shower:
A generously sized walk-in shower is a centrepiece, featuring tiled flooring and a rain shower. The design includes niches for toiletry storage, ensuring a clutter-free environment and adding functionality to the space.
Floating Toilet and Basin Unit:
Both the toilet and basin unit float above the floor, contributing to the contemporary and open feel of the bathroom. This design choice enhances the sense of space and allows for easy maintenance.
Natural Light and Large Window:
A large window allows ample natural light to flood the space, creating a bright and airy atmosphere. The connection with the outdoors brings an additional layer of tranquillity to the design.
Concrete Pattern Tiles in Green Tone:
Wall and floor tiles feature a concrete pattern in a calming green tone, echoing the lush foliage of the jungle. This choice not only adds visual interest but also contributes to the overall theme of nature.
Linear Wood Feature Tile Panel:
A linear wood feature tile panel, offset behind the basin unit, creates a cohesive and matching look. This detail complements the fluted front of the basin unit, harmonizing with the overall design.
"Jungle Retreat" is a testament to the seamless integration of luxury and nature, where bespoke craftsmanship meets organic inspiration. This bathroom invites you to unwind in a space that transcends the ordinary, offering a tranquil retreat within the comforts of your home.

MASTER ENSUITE with walk in shower, dual composite stone vanity, bespoke recess cabinet and mitred joint clad shelving, with bath
style: Quiet Luxury & Warm Minimalism style interiors
project: GROUNDING GATED FAMILY MEWS
HOME IN WARM MINIMALISM
Curated and Crafted by misch_MISCH studio
For full details see or contact us:
www.mischmisch.com
studio@mischmisch.com

На фото: главная ванная комната среднего размера: освещение в современном стиле с плоскими фасадами, бежевыми фасадами, открытым душем, инсталляцией, белой плиткой, керамической плиткой, бежевыми стенами, полом из керамической плитки, консольной раковиной, столешницей из кварцита, разноцветным полом, открытым душем, серой столешницей, тумбой под две раковины и подвесной тумбой
Ванная комната с консольной раковиной – фото дизайна интерьера
5