Ванная комната с серой плиткой и консольной раковиной – фото дизайна интерьера
Сортировать:
Бюджет
Сортировать:Популярное за сегодня
1 - 20 из 2 786 фото
1 из 3
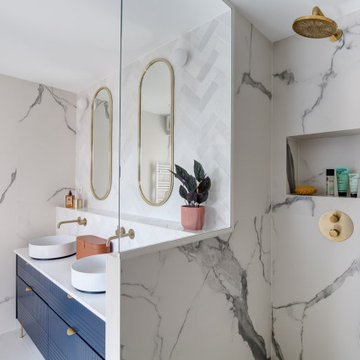
Dans cette salle d'eau un carrelage effet marbre à été installé, allié à des zelliges blancs en pose chevron.
Nous avons choisi la robinetterie Hotbath en finition laiton brossé pour magnifier l’espace, tout en restant sobre et élégant.

Ensuite bathroom
Caesarstone bench top
Tasmanian Oak vanity with 2 drawers
Hansgrohe tap ware
Caroma wall hung toilet suite
Photography by Arch Imagery

Пример оригинального дизайна: главная ванная комната среднего размера в современном стиле с плоскими фасадами, желтыми фасадами, открытым душем, серой плиткой, серыми стенами, полом из керамогранита, консольной раковиной, столешницей из кварцита, серым полом, открытым душем и серой столешницей

Bedwardine Road is our epic renovation and extension of a vast Victorian villa in Crystal Palace, south-east London.
Traditional architectural details such as flat brick arches and a denticulated brickwork entablature on the rear elevation counterbalance a kitchen that feels like a New York loft, complete with a polished concrete floor, underfloor heating and floor to ceiling Crittall windows.
Interiors details include as a hidden “jib” door that provides access to a dressing room and theatre lights in the master bathroom.
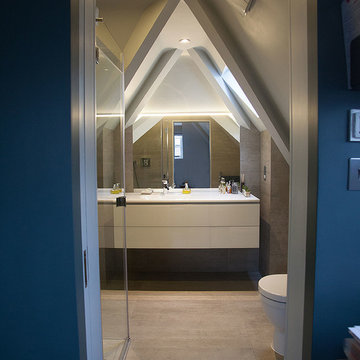
En-Suite Shower Room - a compact ensuite shower room solution with porcelain tiles.
На фото: маленькая главная ванная комната в современном стиле с плоскими фасадами, белыми фасадами, душем без бортиков, унитазом-моноблоком, серой плиткой, керамогранитной плиткой, серыми стенами, полом из керамогранита, консольной раковиной и столешницей из искусственного кварца для на участке и в саду
На фото: маленькая главная ванная комната в современном стиле с плоскими фасадами, белыми фасадами, душем без бортиков, унитазом-моноблоком, серой плиткой, керамогранитной плиткой, серыми стенами, полом из керамогранита, консольной раковиной и столешницей из искусственного кварца для на участке и в саду
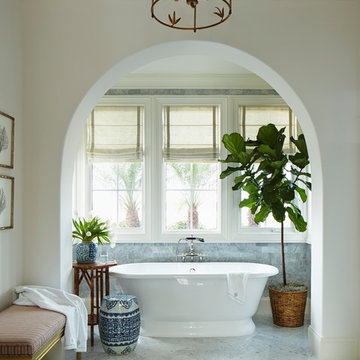
Marble master bath with free standing tub. Project featured in House Beautiful & Florida Design.
Interior Design & Styling by Summer Thornton.
Images by Brantley Photography.
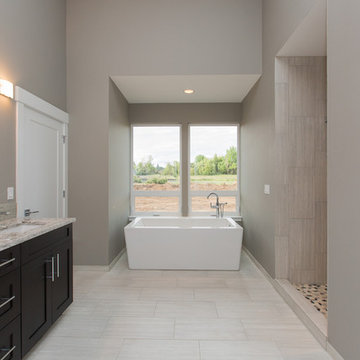
Свежая идея для дизайна: большая главная ванная комната в современном стиле с фасадами в стиле шейкер, белыми фасадами, отдельно стоящей ванной, душем в нише, унитазом-моноблоком, серой плиткой, керамической плиткой, серыми стенами, полом из керамической плитки, консольной раковиной и столешницей из плитки - отличное фото интерьера
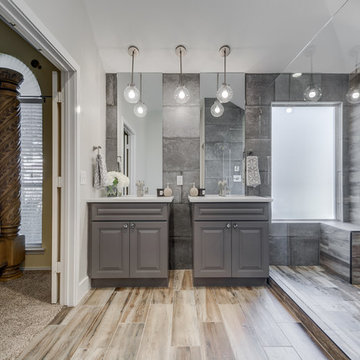
Hunter Coon - True Homes Photography
Свежая идея для дизайна: главная ванная комната среднего размера в стиле неоклассика (современная классика) с фасадами в стиле шейкер, серыми фасадами, унитазом-моноблоком, серой плиткой, керамогранитной плиткой, серыми стенами, полом из керамогранита, столешницей из искусственного камня, консольной раковиной и зеркалом с подсветкой - отличное фото интерьера
Свежая идея для дизайна: главная ванная комната среднего размера в стиле неоклассика (современная классика) с фасадами в стиле шейкер, серыми фасадами, унитазом-моноблоком, серой плиткой, керамогранитной плиткой, серыми стенами, полом из керамогранита, столешницей из искусственного камня, консольной раковиной и зеркалом с подсветкой - отличное фото интерьера
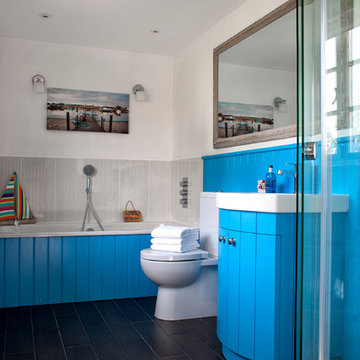
Holiday Home - Family Bathroom
Свежая идея для дизайна: ванная комната: освещение в морском стиле с синими фасадами, накладной ванной, угловым душем, раздельным унитазом, серой плиткой, белыми стенами, консольной раковиной и плоскими фасадами - отличное фото интерьера
Свежая идея для дизайна: ванная комната: освещение в морском стиле с синими фасадами, накладной ванной, угловым душем, раздельным унитазом, серой плиткой, белыми стенами, консольной раковиной и плоскими фасадами - отличное фото интерьера
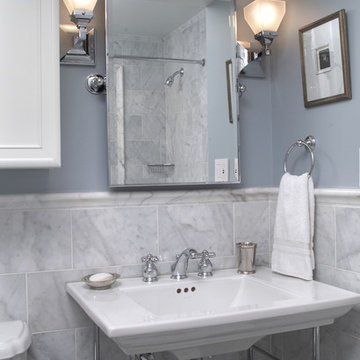
На фото: ванная комната среднего размера: освещение в современном стиле с раздельным унитазом, серой плиткой, серыми стенами, керамической плиткой, душевой кабиной, консольной раковиной, душем в нише, столешницей из искусственного камня и шторкой для ванной

With family life and entertaining in mind, we built this 4,000 sq. ft., 4 bedroom, 3 full baths and 2 half baths house from the ground up! To fit in with the rest of the neighborhood, we constructed an English Tudor style home, but updated it with a modern, open floor plan on the first floor, bright bedrooms, and large windows throughout the home. What sets this home apart are the high-end architectural details that match the home’s Tudor exterior, such as the historically accurate windows encased in black frames. The stunning craftsman-style staircase is a post and rail system, with painted railings. The first floor was designed with entertaining in mind, as the kitchen, living, dining, and family rooms flow seamlessly. The home office is set apart to ensure a quiet space and has its own adjacent powder room. Another half bath and is located off the mudroom. Upstairs, the principle bedroom has a luxurious en-suite bathroom, with Carrera marble floors, furniture quality double vanity, and a large walk in shower. There are three other bedrooms, with a Jack-and-Jill bathroom and an additional hall bathroom.
Rudloff Custom Builders has won Best of Houzz for Customer Service in 2014, 2015 2016, 2017, 2019, and 2020. We also were voted Best of Design in 2016, 2017, 2018, 2019 and 2020, which only 2% of professionals receive. Rudloff Custom Builders has been featured on Houzz in their Kitchen of the Week, What to Know About Using Reclaimed Wood in the Kitchen as well as included in their Bathroom WorkBook article. We are a full service, certified remodeling company that covers all of the Philadelphia suburban area. This business, like most others, developed from a friendship of young entrepreneurs who wanted to make a difference in their clients’ lives, one household at a time. This relationship between partners is much more than a friendship. Edward and Stephen Rudloff are brothers who have renovated and built custom homes together paying close attention to detail. They are carpenters by trade and understand concept and execution. Rudloff Custom Builders will provide services for you with the highest level of professionalism, quality, detail, punctuality and craftsmanship, every step of the way along our journey together.
Specializing in residential construction allows us to connect with our clients early in the design phase to ensure that every detail is captured as you imagined. One stop shopping is essentially what you will receive with Rudloff Custom Builders from design of your project to the construction of your dreams, executed by on-site project managers and skilled craftsmen. Our concept: envision our client’s ideas and make them a reality. Our mission: CREATING LIFETIME RELATIONSHIPS BUILT ON TRUST AND INTEGRITY.
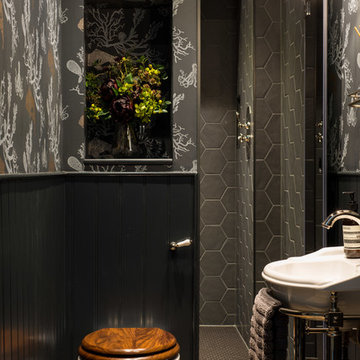
На фото: ванная комната в стиле неоклассика (современная классика) с серой плиткой, разноцветными стенами, душевой кабиной, консольной раковиной и инсталляцией
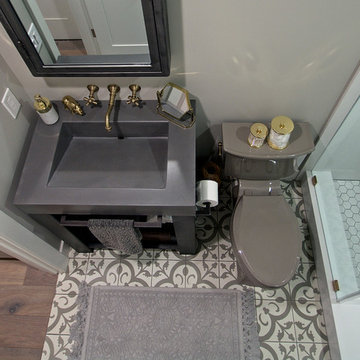
The patterned cement tile, custom raw steel vanity with concrete sink and antique brass fixtures give this tiny space a breath of 19th century elegance with a eclectic modern twist.
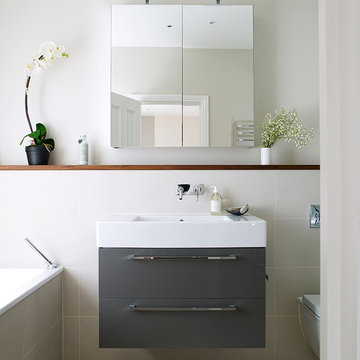
Свежая идея для дизайна: ванная комната в современном стиле с плоскими фасадами, серыми фасадами, ванной в нише, серой плиткой, серыми стенами, консольной раковиной и инсталляцией - отличное фото интерьера
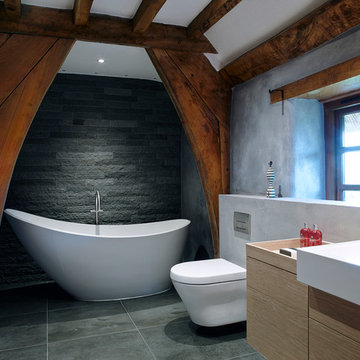
Contemporary country cottage bathroom. The free-standing bath is framed by the natural oak supports and is set against contrasting dark grey basalt wall tiles.
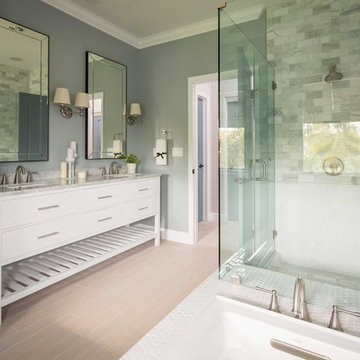
Photography by Mike Kelly
Идея дизайна: большая главная ванная комната в современном стиле с консольной раковиной, фасадами островного типа, белыми фасадами, столешницей из гранита, накладной ванной, открытым душем, серой плиткой, каменной плиткой и серыми стенами
Идея дизайна: большая главная ванная комната в современном стиле с консольной раковиной, фасадами островного типа, белыми фасадами, столешницей из гранита, накладной ванной, открытым душем, серой плиткой, каменной плиткой и серыми стенами

Peter Clarke
Идея дизайна: главная ванная комната среднего размера в скандинавском стиле с консольной раковиной, плоскими фасадами, белыми фасадами, столешницей из искусственного кварца, серой плиткой, каменной плиткой, серыми стенами и бетонным полом
Идея дизайна: главная ванная комната среднего размера в скандинавском стиле с консольной раковиной, плоскими фасадами, белыми фасадами, столешницей из искусственного кварца, серой плиткой, каменной плиткой, серыми стенами и бетонным полом

Maximizing the layout with a pocket door, the custom shower design uses a half-wall to separate the tub and shower while keeping an open feel to an otherwise small footprint.
Photo by True Identity Concepts
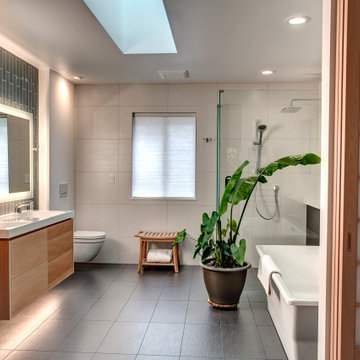
На фото: ванная комната в современном стиле с плоскими фасадами, фасадами цвета дерева среднего тона, отдельно стоящей ванной, угловым душем, инсталляцией, серой плиткой, консольной раковиной, серым полом, душем с распашными дверями, тумбой под две раковины и подвесной тумбой с
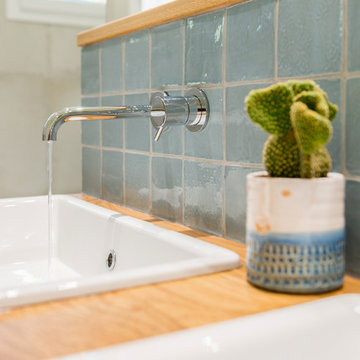
Свежая идея для дизайна: главная ванная комната среднего размера в стиле неоклассика (современная классика) с полновстраиваемой ванной, душем без бортиков, серой плиткой, керамической плиткой, серыми стенами, светлым паркетным полом, консольной раковиной, столешницей из дерева и открытым душем - отличное фото интерьера
Ванная комната с серой плиткой и консольной раковиной – фото дизайна интерьера
1