Ванная комната с керамической плиткой и столешницей из дерева – фото дизайна интерьера
Сортировать:
Бюджет
Сортировать:Популярное за сегодня
61 - 80 из 6 525 фото
1 из 3
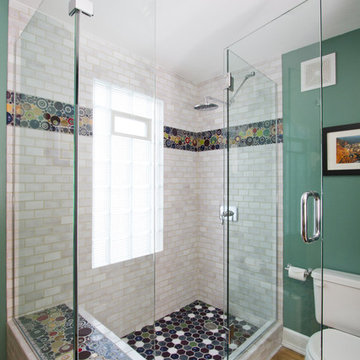
Идея дизайна: ванная комната среднего размера в стиле фьюжн с фасадами с утопленной филенкой, светлыми деревянными фасадами, столешницей из дерева, угловым душем, разноцветной плиткой, керамической плиткой, зелеными стенами, светлым паркетным полом, душевой кабиной, раздельным унитазом, коричневым полом и душем с распашными дверями

Bespoke shower wall tile design, made from off cuts of the larger wall tiles.
And some Stylish shower shelf additions. Refillable bottles.
На фото: маленькая главная ванная комната в современном стиле с плоскими фасадами, коричневыми фасадами, открытым душем, унитазом-моноблоком, бежевой плиткой, керамической плиткой, бежевыми стенами, полом из винила, настольной раковиной, столешницей из дерева, бежевым полом, душем с распашными дверями, тумбой под одну раковину и подвесной тумбой для на участке и в саду
На фото: маленькая главная ванная комната в современном стиле с плоскими фасадами, коричневыми фасадами, открытым душем, унитазом-моноблоком, бежевой плиткой, керамической плиткой, бежевыми стенами, полом из винила, настольной раковиной, столешницей из дерева, бежевым полом, душем с распашными дверями, тумбой под одну раковину и подвесной тумбой для на участке и в саду

The clients wanted a clean uncluttered design for their bathrooms. They felt overwhelmed by choice in this area and asked for help to pull their thoughts and ideas into a cohesive design that they loved. This is their ensuite.

На фото: маленькая ванная комната в скандинавском стиле с душем в нише, серой плиткой, керамической плиткой, серыми стенами, полом из керамогранита, душевой кабиной, настольной раковиной, столешницей из дерева, серым полом, шторкой для ванной, коричневой столешницей, тумбой под одну раковину, напольной тумбой, плоскими фасадами и темными деревянными фасадами для на участке и в саду с

Свежая идея для дизайна: главная ванная комната среднего размера в современном стиле с светлыми деревянными фасадами, накладной ванной, душем в нише, раздельным унитазом, белой плиткой, керамической плиткой, серыми стенами, полом из керамической плитки, столешницей из дерева, серым полом, открытым душем, тумбой под две раковины, подвесной тумбой, настольной раковиной, коричневой столешницей и плоскими фасадами - отличное фото интерьера

La salle de bain est compact et privilégie la chaleur et l'intimité. Le meuble de salle de bain est réalisé dans un bois de noyer massif.
На фото: маленькая главная ванная комната в современном стиле с душем в нише, белой плиткой, керамической плиткой, столешницей из дерева, душем с раздвижными дверями, нишей, тумбой под одну раковину, подвесной тумбой, плоскими фасадами, темными деревянными фасадами, оранжевыми стенами, настольной раковиной и коричневой столешницей для на участке и в саду
На фото: маленькая главная ванная комната в современном стиле с душем в нише, белой плиткой, керамической плиткой, столешницей из дерева, душем с раздвижными дверями, нишей, тумбой под одну раковину, подвесной тумбой, плоскими фасадами, темными деревянными фасадами, оранжевыми стенами, настольной раковиной и коричневой столешницей для на участке и в саду

Стильный дизайн: большая главная ванная комната в скандинавском стиле с фасадами островного типа, белыми фасадами, душем без бортиков, унитазом-моноблоком, черно-белой плиткой, керамической плиткой, серыми стенами, полом из керамической плитки, настольной раковиной, столешницей из дерева, черным полом, шторкой для ванной и коричневой столешницей - последний тренд
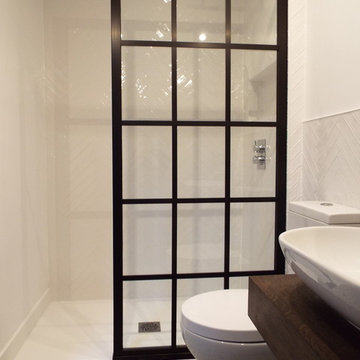
LBI transformed this small loft bathroom into a modern, stylish shower room.
We installed white herringbone tiles on the wall with patterned floor tile along with a black frame shower door.
We also installed a modern sit on basin with a solid wood vanity top to compliment the black framed shower panel.
In the shower area we installed a rain shower and tiled alcove to complete the look.
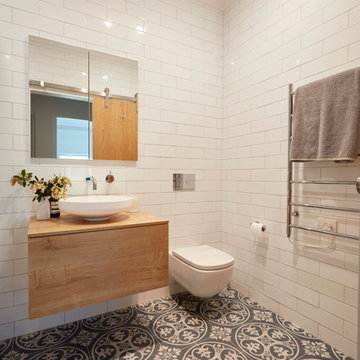
A small family bathroom with style that packs some punch. Feature tiles to wall and floor matched with a crisp white subway tile on the remaining walls. A floating vanity, recessed cabinet and wall hung toilet ensure that every single cm counts. Photography by Jason Denton
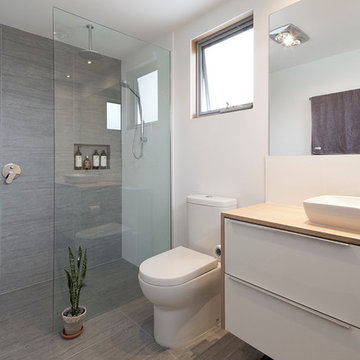
2 storey custom built home on rear ROW with open plan and outdoor living to suit clients coastal lifestyle. This modern home has a minimum 6 star energy rating and incorporates solar passive design with the latest construction materials including structural insulated roof panels (SIPs), exposed 'burnished' concrete slabs, cross ventilation using louvers, and use of engineered timbers as a themed finish throughout the home.
PHOTOGRAPHY: F22 Photography
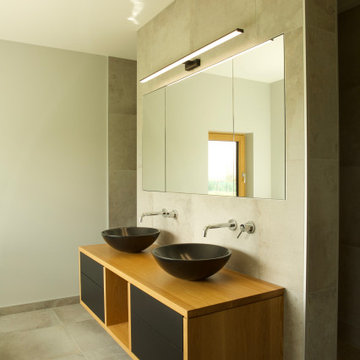
На фото: главная ванная комната среднего размера в современном стиле с открытыми фасадами, светлыми деревянными фасадами, отдельно стоящей ванной, душем в нише, унитазом-моноблоком, серой плиткой, керамической плиткой, серыми стенами, полом из керамической плитки, настольной раковиной, столешницей из дерева, серым полом, открытым душем, тумбой под две раковины и подвесной тумбой

Salle de bain rénovée dans des teintes douces : murs peints en rose, faïence blanc brillant type zellige et terrazzo coloré au sol.
Meuble vasque sur mesure en bois et vasque à poser.
Détails noirs.
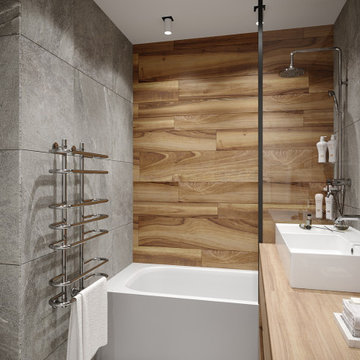
Дизайн интерьера 2комнатной квартиры 75 м2
Идея дизайна: главная, серо-белая ванная комната среднего размера в современном стиле с плоскими фасадами, коричневыми фасадами, полновстраиваемой ванной, душем над ванной, инсталляцией, серой плиткой, керамической плиткой, серыми стенами, полом из керамической плитки, настольной раковиной, столешницей из дерева, серым полом, открытым душем, коричневой столешницей, гигиеническим душем, тумбой под одну раковину и напольной тумбой
Идея дизайна: главная, серо-белая ванная комната среднего размера в современном стиле с плоскими фасадами, коричневыми фасадами, полновстраиваемой ванной, душем над ванной, инсталляцией, серой плиткой, керамической плиткой, серыми стенами, полом из керамической плитки, настольной раковиной, столешницей из дерева, серым полом, открытым душем, коричневой столешницей, гигиеническим душем, тумбой под одну раковину и напольной тумбой
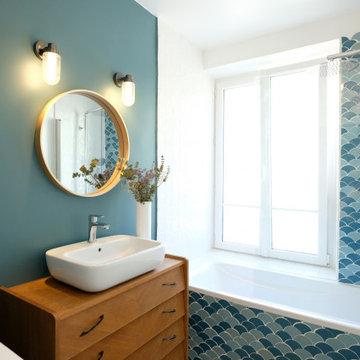
Salle de bain dans les camaïeux de bleus.
Commode chiné et vasque céramique.
Zelliges écailles Mosaic Factory.
Свежая идея для дизайна: маленькая главная ванная комната в стиле модернизм с полновстраиваемой ванной, душем над ванной, синей плиткой, керамической плиткой, синими стенами, полом из керамической плитки, накладной раковиной, столешницей из дерева, белым полом, коричневой столешницей, окном и тумбой под одну раковину для на участке и в саду - отличное фото интерьера
Свежая идея для дизайна: маленькая главная ванная комната в стиле модернизм с полновстраиваемой ванной, душем над ванной, синей плиткой, керамической плиткой, синими стенами, полом из керамической плитки, накладной раковиной, столешницей из дерева, белым полом, коричневой столешницей, окном и тумбой под одну раковину для на участке и в саду - отличное фото интерьера
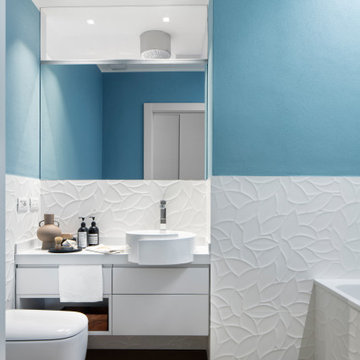
Il blu delle pareti del bagno è in contrasto con la boiserie ceramica di Marazzi, bianca con trame floreali.
Lo specchio, realizzato su misura, diventa trasparente in sommità facendo entrare luce naturale dal bagno adiacente e svelando il dettaglio del soffione della doccia.

Hexagon Bathroom, Small Bathrooms Perth, Small Bathroom Renovations Perth, Bathroom Renovations Perth WA, Open Shower, Small Ensuite Ideas, Toilet In Shower, Shower and Toilet Area, Small Bathroom Ideas, Subway and Hexagon Tiles, Wood Vanity Benchtop, Rimless Toilet, Black Vanity Basin

This tiny home has utilized space-saving design and put the bathroom vanity in the corner of the bathroom. Natural light in addition to track lighting makes this vanity perfect for getting ready in the morning. Triangle corner shelves give an added space for personal items to keep from cluttering the wood counter. This contemporary, costal Tiny Home features a bathroom with a shower built out over the tongue of the trailer it sits on saving space and creating space in the bathroom. This shower has it's own clear roofing giving the shower a skylight. This allows tons of light to shine in on the beautiful blue tiles that shape this corner shower. Stainless steel planters hold ferns giving the shower an outdoor feel. With sunlight, plants, and a rain shower head above the shower, it is just like an outdoor shower only with more convenience and privacy. The curved glass shower door gives the whole tiny home bathroom a bigger feel while letting light shine through to the rest of the bathroom. The blue tile shower has niches; built-in shower shelves to save space making your shower experience even better. The bathroom door is a pocket door, saving space in both the bathroom and kitchen to the other side. The frosted glass pocket door also allows light to shine through.
This Tiny Home has a unique shower structure that points out over the tongue of the tiny house trailer. This provides much more room to the entire bathroom and centers the beautiful shower so that it is what you see looking through the bathroom door. The gorgeous blue tile is hit with natural sunlight from above allowed in to nurture the ferns by way of clear roofing. Yes, there is a skylight in the shower and plants making this shower conveniently located in your bathroom feel like an outdoor shower. It has a large rounded sliding glass door that lets the space feel open and well lit. There is even a frosted sliding pocket door that also lets light pass back and forth. There are built-in shelves to conserve space making the shower, bathroom, and thus the tiny house, feel larger, open and airy.
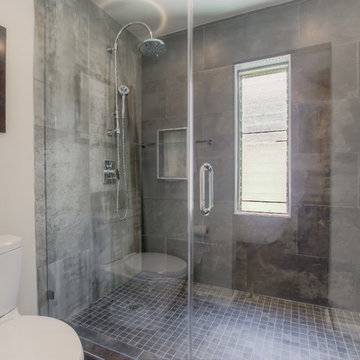
Источник вдохновения для домашнего уюта: большая главная ванная комната в современном стиле с открытыми фасадами, фасадами цвета дерева среднего тона, японской ванной, душем в нише, серой плиткой, керамической плиткой, серыми стенами, бетонным полом, настольной раковиной, столешницей из дерева, серым полом и душем с распашными дверями
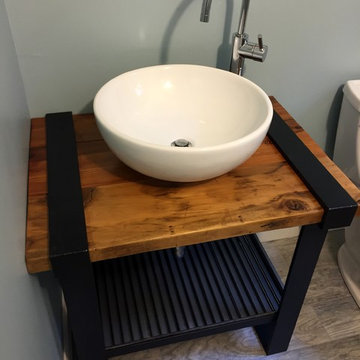
На фото: маленькая ванная комната в стиле лофт с фасадами цвета дерева среднего тона, раздельным унитазом, серой плиткой, керамической плиткой, синими стенами, полом из керамической плитки, настольной раковиной и столешницей из дерева для на участке и в саду с
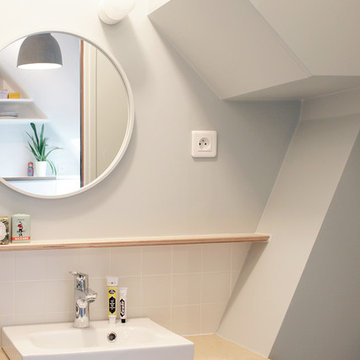
Bertrand Fompeyrine
Стильный дизайн: маленькая ванная комната в современном стиле с светлыми деревянными фасадами, открытым душем, белой плиткой, душевой кабиной, накладной раковиной, столешницей из дерева, керамической плиткой, серыми стенами и бежевой столешницей для на участке и в саду - последний тренд
Стильный дизайн: маленькая ванная комната в современном стиле с светлыми деревянными фасадами, открытым душем, белой плиткой, душевой кабиной, накладной раковиной, столешницей из дерева, керамической плиткой, серыми стенами и бежевой столешницей для на участке и в саду - последний тренд
Ванная комната с керамической плиткой и столешницей из дерева – фото дизайна интерьера
4