Ванная комната с каменной плиткой – фото дизайна интерьера
Сортировать:
Бюджет
Сортировать:Популярное за сегодня
81 - 100 из 48 860 фото
1 из 2

Peter Clarke
Идея дизайна: главная ванная комната среднего размера в скандинавском стиле с консольной раковиной, плоскими фасадами, белыми фасадами, столешницей из искусственного кварца, серой плиткой, каменной плиткой, серыми стенами и бетонным полом
Идея дизайна: главная ванная комната среднего размера в скандинавском стиле с консольной раковиной, плоскими фасадами, белыми фасадами, столешницей из искусственного кварца, серой плиткой, каменной плиткой, серыми стенами и бетонным полом

Eddy Joaquim
Источник вдохновения для домашнего уюта: главная ванная комната среднего размера в стиле модернизм с раковиной с несколькими смесителями, плоскими фасадами, бежевыми фасадами, столешницей из искусственного камня, отдельно стоящей ванной, открытым душем, серой плиткой, каменной плиткой, белыми стенами, мраморным полом и открытым душем
Источник вдохновения для домашнего уюта: главная ванная комната среднего размера в стиле модернизм с раковиной с несколькими смесителями, плоскими фасадами, бежевыми фасадами, столешницей из искусственного камня, отдельно стоящей ванной, открытым душем, серой плиткой, каменной плиткой, белыми стенами, мраморным полом и открытым душем
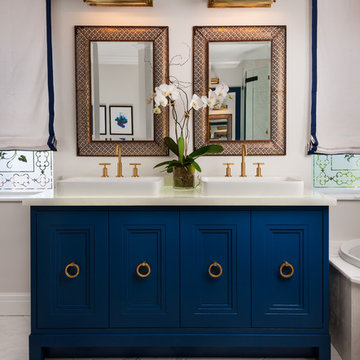
Nickolas Sargent
На фото: главная ванная комната среднего размера в стиле неоклассика (современная классика) с настольной раковиной, синими фасадами, накладной ванной, угловым душем, белой плиткой, каменной плиткой, мраморным полом и фасадами с утопленной филенкой
На фото: главная ванная комната среднего размера в стиле неоклассика (современная классика) с настольной раковиной, синими фасадами, накладной ванной, угловым душем, белой плиткой, каменной плиткой, мраморным полом и фасадами с утопленной филенкой
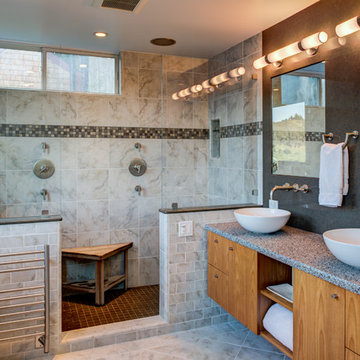
Treve Johnson Photography
Идея дизайна: главная ванная комната среднего размера в современном стиле с настольной раковиной, плоскими фасадами, фасадами цвета дерева среднего тона, столешницей из переработанного стекла, серой плиткой, каменной плиткой, мраморным полом, двойным душем, серыми стенами и окном
Идея дизайна: главная ванная комната среднего размера в современном стиле с настольной раковиной, плоскими фасадами, фасадами цвета дерева среднего тона, столешницей из переработанного стекла, серой плиткой, каменной плиткой, мраморным полом, двойным душем, серыми стенами и окном
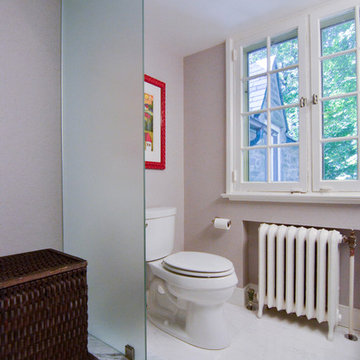
A frosted glass partition separates the toilet area from the rest of the bathroom for some added privacy.
Стильный дизайн: большая главная ванная комната в стиле неоклассика (современная классика) с врезной раковиной, фасадами в стиле шейкер, искусственно-состаренными фасадами, мраморной столешницей, отдельно стоящей ванной, душем в нише, раздельным унитазом, бежевой плиткой, каменной плиткой, бежевыми стенами и мраморным полом - последний тренд
Стильный дизайн: большая главная ванная комната в стиле неоклассика (современная классика) с врезной раковиной, фасадами в стиле шейкер, искусственно-состаренными фасадами, мраморной столешницей, отдельно стоящей ванной, душем в нише, раздельным унитазом, бежевой плиткой, каменной плиткой, бежевыми стенами и мраморным полом - последний тренд

A true masterpiece of a vanity. Modern form meets natural stone and wood to create a stunning master bath vanity.
На фото: главная ванная комната в стиле модернизм с врезной раковиной, плоскими фасадами, фасадами цвета дерева среднего тона, столешницей из известняка, отдельно стоящей ванной, душем без бортиков, раздельным унитазом, серой плиткой, каменной плиткой, серыми стенами и полом из керамической плитки
На фото: главная ванная комната в стиле модернизм с врезной раковиной, плоскими фасадами, фасадами цвета дерева среднего тона, столешницей из известняка, отдельно стоящей ванной, душем без бортиков, раздельным унитазом, серой плиткой, каменной плиткой, серыми стенами и полом из керамической плитки

The open style master shower is 6 feet by 12 feet and features a Brazilian walnut walkway that bisects the Carrera marble floor and continues outdoors as the deck of the outside shower.
A Bonisolli Photography
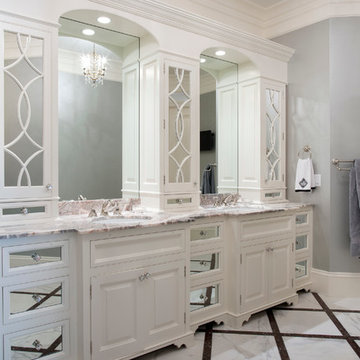
На фото: огромная главная ванная комната в классическом стиле с фасадами с декоративным кантом, белыми фасадами, столешницей из гранита, накладной ванной, белой плиткой, каменной плиткой, серыми стенами и мраморным полом
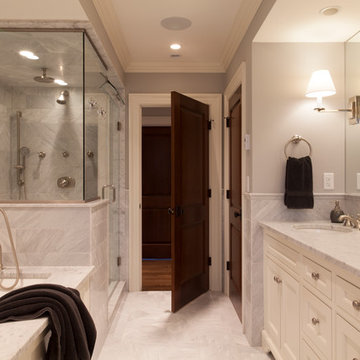
View of the master bath.
Photo Courtesy of Peter Fallon
Стильный дизайн: главная ванная комната среднего размера в классическом стиле с врезной раковиной, фасадами с утопленной филенкой, белыми фасадами, мраморной столешницей, полновстраиваемой ванной, угловым душем, белой плиткой, каменной плиткой, серыми стенами и мраморным полом - последний тренд
Стильный дизайн: главная ванная комната среднего размера в классическом стиле с врезной раковиной, фасадами с утопленной филенкой, белыми фасадами, мраморной столешницей, полновстраиваемой ванной, угловым душем, белой плиткой, каменной плиткой, серыми стенами и мраморным полом - последний тренд
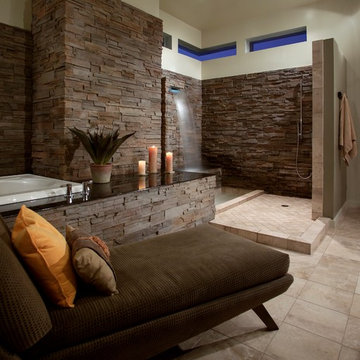
На фото: большая главная ванная комната в стиле модернизм с ванной в нише, открытым душем, бежевой плиткой, коричневой плиткой, каменной плиткой, бежевыми стенами, полом из керамической плитки, столешницей из гранита, бежевым полом и открытым душем
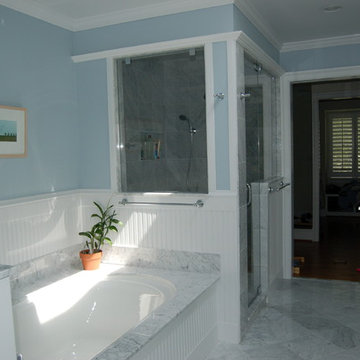
Идея дизайна: главная ванная комната среднего размера в классическом стиле с врезной раковиной, плоскими фасадами, белыми фасадами, мраморной столешницей, полновстраиваемой ванной, угловым душем, унитазом-моноблоком, белой плиткой, каменной плиткой, синими стенами и мраморным полом

Janine Dowling Design, Inc.
www.janinedowling.com
Michael J. Lee Photography
Bathroom Design by Jodi L. Swartz
На фото: главная ванная комната среднего размера в классическом стиле с белой плиткой, каменной плиткой, серыми стенами, мраморным полом, душем в нише, унитазом-моноблоком, врезной раковиной, открытым душем, нишей и сиденьем для душа с
На фото: главная ванная комната среднего размера в классическом стиле с белой плиткой, каменной плиткой, серыми стенами, мраморным полом, душем в нише, унитазом-моноблоком, врезной раковиной, открытым душем, нишей и сиденьем для душа с

На фото: главная ванная комната среднего размера в средиземноморском стиле с врезной раковиной, фасадами в стиле шейкер, белыми фасадами, столешницей из гранита, полновстраиваемой ванной, душем в нише, зеленой плиткой, каменной плиткой, зелеными стенами, полом из мозаичной плитки и зеленым полом
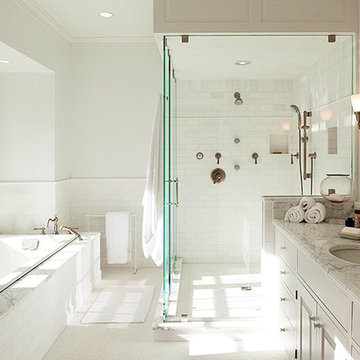
The new master bath features a sunny bay window for the bathtub, a large stream shower stall and a marble vanity.
Идея дизайна: большая главная ванная комната в классическом стиле с врезной раковиной, фасадами с выступающей филенкой, белыми фасадами, мраморной столешницей, накладной ванной, двойным душем, белой плиткой, каменной плиткой, белыми стенами, мраморным полом и белым полом
Идея дизайна: большая главная ванная комната в классическом стиле с врезной раковиной, фасадами с выступающей филенкой, белыми фасадами, мраморной столешницей, накладной ванной, двойным душем, белой плиткой, каменной плиткой, белыми стенами, мраморным полом и белым полом

The bathroom enjoys great views. The standalone white bathtub placed beside a large window is equipped with a Hans Grohe tub filler. The window features a soft custom made roman shade. We furnished the area with a blue patterned garden stool. The bathroom floor features a hexagon mosaic tile. We designed the walnut vanity with a marble countertop and backsplash, and his and her undermount sinks. The vanity is paired with unique mirrors flanked by tiny lamp sconced lighting.
Project by Portland interior design studio Jenni Leasia Interior Design. Also serving Lake Oswego, West Linn, Vancouver, Sherwood, Camas, Oregon City, Beaverton, and the whole of Greater Portland.
For more about Jenni Leasia Interior Design, click here: https://www.jennileasiadesign.com/
To learn more about this project, click here:
https://www.jennileasiadesign.com/breyman
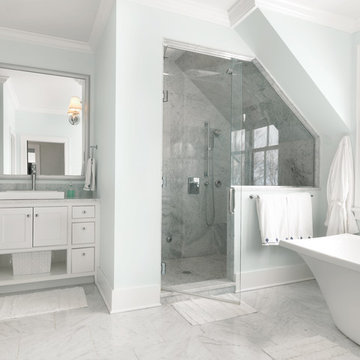
Timeless Carrara marble tiles were used throughout this beautiful master bathroom.
Источник вдохновения для домашнего уюта: большая главная ванная комната в стиле неоклассика (современная классика) с фасадами с утопленной филенкой, белыми фасадами, отдельно стоящей ванной, душем в нише, серыми стенами, мраморной столешницей, белой плиткой, каменной плиткой и мраморным полом
Источник вдохновения для домашнего уюта: большая главная ванная комната в стиле неоклассика (современная классика) с фасадами с утопленной филенкой, белыми фасадами, отдельно стоящей ванной, душем в нише, серыми стенами, мраморной столешницей, белой плиткой, каменной плиткой и мраморным полом

The goal of this project was to upgrade the builder grade finishes and create an ergonomic space that had a contemporary feel. This bathroom transformed from a standard, builder grade bathroom to a contemporary urban oasis. This was one of my favorite projects, I know I say that about most of my projects but this one really took an amazing transformation. By removing the walls surrounding the shower and relocating the toilet it visually opened up the space. Creating a deeper shower allowed for the tub to be incorporated into the wet area. Adding a LED panel in the back of the shower gave the illusion of a depth and created a unique storage ledge. A custom vanity keeps a clean front with different storage options and linear limestone draws the eye towards the stacked stone accent wall.
Houzz Write Up: https://www.houzz.com/magazine/inside-houzz-a-chopped-up-bathroom-goes-streamlined-and-swank-stsetivw-vs~27263720
The layout of this bathroom was opened up to get rid of the hallway effect, being only 7 foot wide, this bathroom needed all the width it could muster. Using light flooring in the form of natural lime stone 12x24 tiles with a linear pattern, it really draws the eye down the length of the room which is what we needed. Then, breaking up the space a little with the stone pebble flooring in the shower, this client enjoyed his time living in Japan and wanted to incorporate some of the elements that he appreciated while living there. The dark stacked stone feature wall behind the tub is the perfect backdrop for the LED panel, giving the illusion of a window and also creates a cool storage shelf for the tub. A narrow, but tasteful, oval freestanding tub fit effortlessly in the back of the shower. With a sloped floor, ensuring no standing water either in the shower floor or behind the tub, every thought went into engineering this Atlanta bathroom to last the test of time. With now adequate space in the shower, there was space for adjacent shower heads controlled by Kohler digital valves. A hand wand was added for use and convenience of cleaning as well. On the vanity are semi-vessel sinks which give the appearance of vessel sinks, but with the added benefit of a deeper, rounded basin to avoid splashing. Wall mounted faucets add sophistication as well as less cleaning maintenance over time. The custom vanity is streamlined with drawers, doors and a pull out for a can or hamper.
A wonderful project and equally wonderful client. I really enjoyed working with this client and the creative direction of this project.
Brushed nickel shower head with digital shower valve, freestanding bathtub, curbless shower with hidden shower drain, flat pebble shower floor, shelf over tub with LED lighting, gray vanity with drawer fronts, white square ceramic sinks, wall mount faucets and lighting under vanity. Hidden Drain shower system. Atlanta Bathroom.
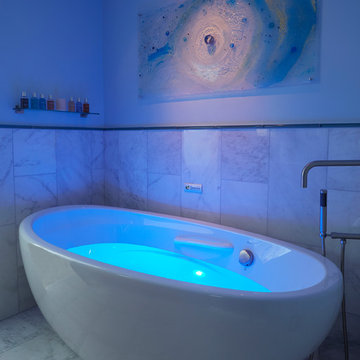
This Master Bathroom is an in-home oasis! Imagine stepping into this freestanding chromatherapy tub and relaxing the night away! We designed this bathroom for a couple that was aging-in-place, but we still wanted it to look classy, while keeping high functionality. You can barely notice the built-in grab bars inside the tub. Safety and beauty combine beautifully! We topped off this vignette by a gorgeous piece of art from the incredibly talented Carla Goldberg!! This piece of art just makes this master bathroom sing!
Photo by Anastassios Mentis

Свежая идея для дизайна: маленькая ванная комната в современном стиле с врезной раковиной, плоскими фасадами, светлыми деревянными фасадами, столешницей из искусственного кварца, инсталляцией, белой плиткой, каменной плиткой, серыми стенами и полом из керамогранита для на участке и в саду - отличное фото интерьера

Michael Lowry Photography
Источник вдохновения для домашнего уюта: главная ванная комната: освещение в стиле неоклассика (современная классика) с врезной раковиной, отдельно стоящей ванной, угловым душем, серой плиткой, белыми стенами, белыми фасадами, столешницей из искусственного кварца, каменной плиткой и полом из травертина
Источник вдохновения для домашнего уюта: главная ванная комната: освещение в стиле неоклассика (современная классика) с врезной раковиной, отдельно стоящей ванной, угловым душем, серой плиткой, белыми стенами, белыми фасадами, столешницей из искусственного кварца, каменной плиткой и полом из травертина
Ванная комната с каменной плиткой – фото дизайна интерьера
5