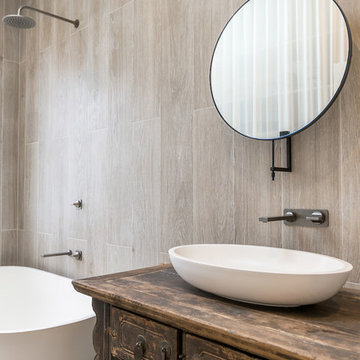Ванная комната с искусственно-состаренными фасадами и открытым душем – фото дизайна интерьера
Сортировать:
Бюджет
Сортировать:Популярное за сегодня
21 - 40 из 645 фото
1 из 3
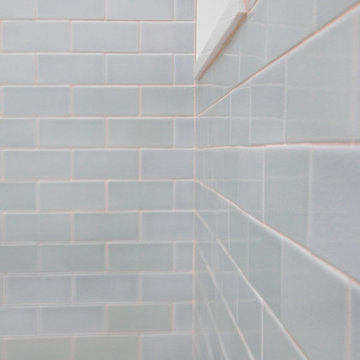
Complete bathroom remodel - The bathroom was completely gutted to studs. A curb-less stall shower was added with a glass panel instead of a shower door. This creates a barrier free space maintaining the light and airy feel of the complete interior remodel. The fireclay tile is recessed into the wall allowing for a clean finish without the need for bull nose tile. The light finishes are grounded with a wood vanity and then all tied together with oil rubbed bronze faucets.
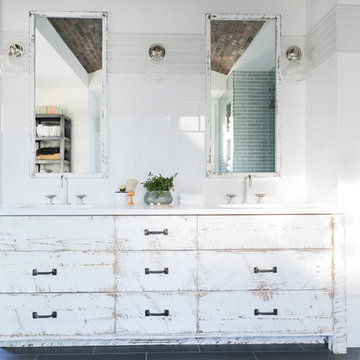
Cabinetry by: Esq Design.
Interior design by District 309
Photography: Tracey Ayton
На фото: большая главная ванная комната в стиле кантри с плоскими фасадами, двойным душем, плиткой из листового стекла, белыми стенами, врезной раковиной, мраморной столешницей, открытым душем, полом из керамической плитки, серым полом, искусственно-состаренными фасадами, белой плиткой и белой столешницей с
На фото: большая главная ванная комната в стиле кантри с плоскими фасадами, двойным душем, плиткой из листового стекла, белыми стенами, врезной раковиной, мраморной столешницей, открытым душем, полом из керамической плитки, серым полом, искусственно-состаренными фасадами, белой плиткой и белой столешницей с
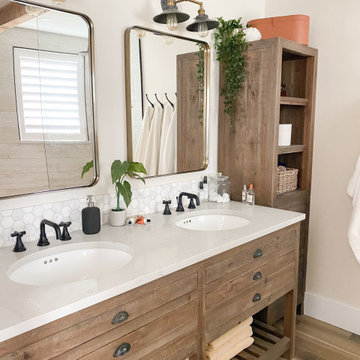
Пример оригинального дизайна: главная ванная комната среднего размера в стиле кантри с фасадами островного типа, искусственно-состаренными фасадами, открытым душем, унитазом-моноблоком, разноцветной плиткой, мраморной плиткой, бежевыми стенами, полом из керамической плитки, врезной раковиной, столешницей из искусственного кварца, коричневым полом, открытым душем, серой столешницей, тумбой под две раковины и встроенной тумбой
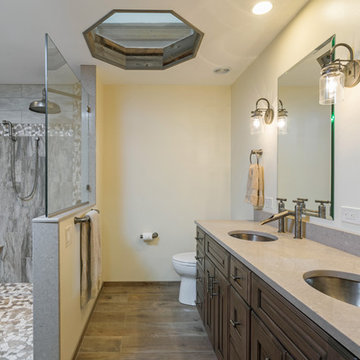
This bathroom design combines rustic and industrial features in a space that is unique, stylish, and relaxing. The master bath maximizes the space it occupies in the center of this octagonal-shaped house by creating an internal skylight that opens up to a high ceiling above the bathroom in the center of the home. It creates an architectural feature and also brings natural light into the room. The DuraSupreme vanity cabinet in a distressed finish is accented by a Ceasarstone engineered quartz countertop and eye-catching Sonoma Forge Waterfall spout faucet. A thresholdless shower with a rainfall showerhead, storage niches, and a river rock shower floor offer a soothing atmosphere. Photos by Linda McManis

Dark Bathroom, Industrial Bathroom, Living Brass Tapware, Strip Drains, No Glass Shower, Bricked Shower Screen.
Идея дизайна: главная ванная комната среднего размера в стиле лофт с плоскими фасадами, искусственно-состаренными фасадами, открытым душем, керамогранитной плиткой, черными стенами, бетонным полом, столешницей из искусственного камня, черным полом, открытым душем, нишей и подвесной тумбой
Идея дизайна: главная ванная комната среднего размера в стиле лофт с плоскими фасадами, искусственно-состаренными фасадами, открытым душем, керамогранитной плиткой, черными стенами, бетонным полом, столешницей из искусственного камня, черным полом, открытым душем, нишей и подвесной тумбой
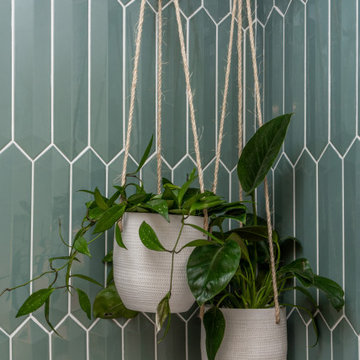
Пример оригинального дизайна: ванная комната среднего размера в современном стиле с плоскими фасадами, искусственно-состаренными фасадами, ванной в нише, душем над ванной, раздельным унитазом, зеленой плиткой, керамогранитной плиткой, белыми стенами, полом из керамогранита, душевой кабиной, врезной раковиной, мраморной столешницей, белым полом, открытым душем, белой столешницей, тумбой под одну раковину и напольной тумбой

This home in Napa off Silverado was rebuilt after burning down in the 2017 fires. Architect David Rulon, a former associate of Howard Backen, known for this Napa Valley industrial modern farmhouse style. Composed in mostly a neutral palette, the bones of this house are bathed in diffused natural light pouring in through the clerestory windows. Beautiful textures and the layering of pattern with a mix of materials add drama to a neutral backdrop. The homeowners are pleased with their open floor plan and fluid seating areas, which allow them to entertain large gatherings. The result is an engaging space, a personal sanctuary and a true reflection of it's owners' unique aesthetic.
Inspirational features are metal fireplace surround and book cases as well as Beverage Bar shelving done by Wyatt Studio, painted inset style cabinets by Gamma, moroccan CLE tile backsplash and quartzite countertops.
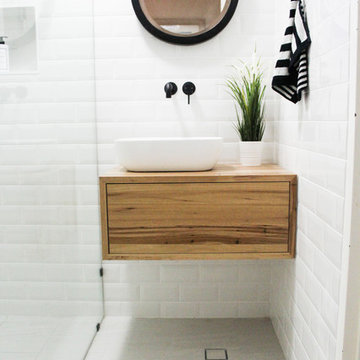
Subway Wall Tiles , White Bathroom Full Height Subway Tiles, Black Bathroom Fittings, Matte Black Tapware, Shower Niche, Walk In Shower, Furniture Vanity, Bathroom Furniture, Wall Hung Vanity, Off-Centre Basin, Round Black Mirror, On the Ball Bathrooms
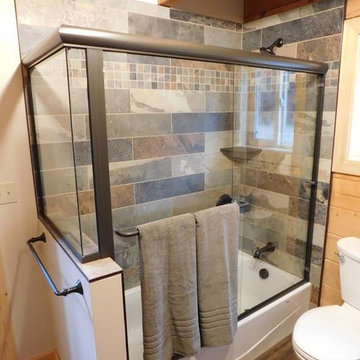
For this project we did a small bathroom/mud room remodel and main floor bathroom remodel along with an Interior Design Service at - Hyak Ski Cabin.
На фото: маленькая ванная комната в стиле кантри с фасадами с выступающей филенкой, искусственно-состаренными фасадами, душем в нише, раздельным унитазом, разноцветной плиткой, каменной плиткой, бежевыми стенами, темным паркетным полом, душевой кабиной, врезной раковиной, столешницей из гранита, коричневым полом и открытым душем для на участке и в саду с
На фото: маленькая ванная комната в стиле кантри с фасадами с выступающей филенкой, искусственно-состаренными фасадами, душем в нише, раздельным унитазом, разноцветной плиткой, каменной плиткой, бежевыми стенами, темным паркетным полом, душевой кабиной, врезной раковиной, столешницей из гранита, коричневым полом и открытым душем для на участке и в саду с

This casita was completely renovated from floor to ceiling in preparation of Airbnb short term romantic getaways. The color palette of teal green, blue and white was brought to life with curated antiques that were stripped of their dark stain colors, collected fine linens, fine plaster wall finishes, authentic Turkish rugs, antique and custom light fixtures, original oil paintings and moorish chevron tile and Moroccan pattern choices.
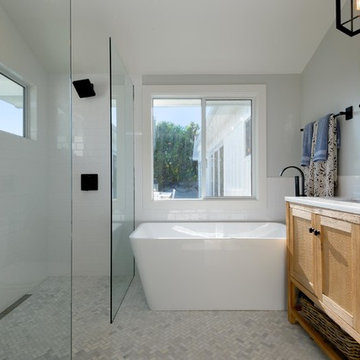
KatRoosHill Design, David Palermo Photography
Свежая идея для дизайна: маленькая главная ванная комната в морском стиле с фасадами островного типа, искусственно-состаренными фасадами, отдельно стоящей ванной, душем без бортиков, раздельным унитазом, белой плиткой, керамической плиткой, синими стенами, мраморным полом, консольной раковиной, мраморной столешницей, белым полом, открытым душем и белой столешницей для на участке и в саду - отличное фото интерьера
Свежая идея для дизайна: маленькая главная ванная комната в морском стиле с фасадами островного типа, искусственно-состаренными фасадами, отдельно стоящей ванной, душем без бортиков, раздельным унитазом, белой плиткой, керамической плиткой, синими стенами, мраморным полом, консольной раковиной, мраморной столешницей, белым полом, открытым душем и белой столешницей для на участке и в саду - отличное фото интерьера
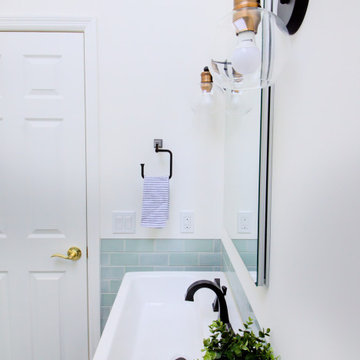
Complete bathroom remodel - The bathroom was completely gutted to studs. A curb-less stall shower was added with a glass panel instead of a shower door. This creates a barrier free space maintaining the light and airy feel of the complete interior remodel. The fireclay tile is recessed into the wall allowing for a clean finish without the need for bull nose tile. The light finishes are grounded with a wood vanity and then all tied together with oil rubbed bronze faucets.
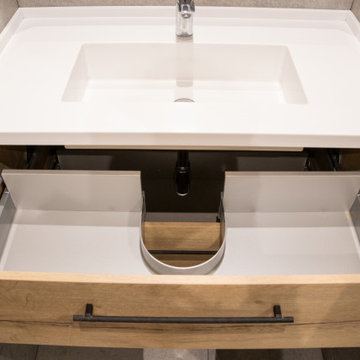
Идея дизайна: совмещенный санузел среднего размера в современном стиле с плоскими фасадами, искусственно-состаренными фасадами, душевой комнатой, инсталляцией, серой плиткой, керамогранитной плиткой, серыми стенами, полом из керамогранита, душевой кабиной, монолитной раковиной, столешницей из искусственного камня, серым полом, открытым душем, белой столешницей, тумбой под одну раковину, подвесной тумбой и панелями на стенах
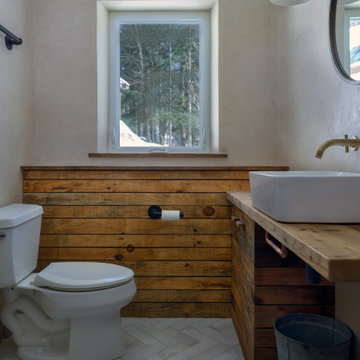
Tiny bathroom, curbless walk in shower, shower has steam generator
Идея дизайна: маленькая ванная комната в скандинавском стиле с искусственно-состаренными фасадами, душевой комнатой, раздельным унитазом, серой плиткой, керамической плиткой, бежевыми стенами, полом из керамической плитки, душевой кабиной, настольной раковиной, столешницей из дерева, серым полом, открытым душем, сиденьем для душа, тумбой под одну раковину и встроенной тумбой для на участке и в саду
Идея дизайна: маленькая ванная комната в скандинавском стиле с искусственно-состаренными фасадами, душевой комнатой, раздельным унитазом, серой плиткой, керамической плиткой, бежевыми стенами, полом из керамической плитки, душевой кабиной, настольной раковиной, столешницей из дерева, серым полом, открытым душем, сиденьем для душа, тумбой под одну раковину и встроенной тумбой для на участке и в саду
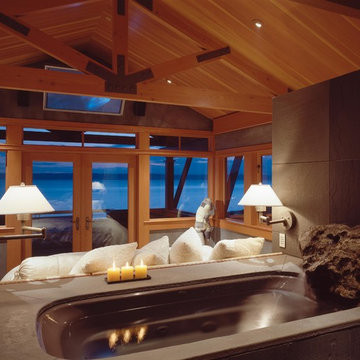
Пример оригинального дизайна: большая главная ванная комната в современном стиле с фасадами островного типа, искусственно-состаренными фасадами, ванной в нише, открытым душем, бежевой плиткой, каменной плиткой, серыми стенами, полом из сланца, столешницей из бетона, серым полом и открытым душем
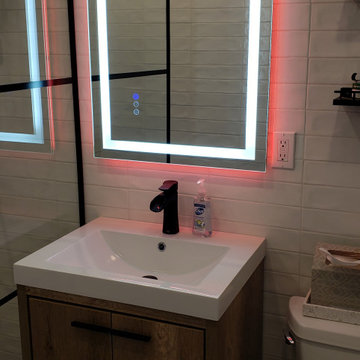
Пример оригинального дизайна: маленькая ванная комната в стиле модернизм с плоскими фасадами, искусственно-состаренными фасадами, открытым душем, раздельным унитазом, белой плиткой, керамической плиткой, белыми стенами, полом из керамической плитки, накладной раковиной, столешницей из искусственного камня, черным полом, открытым душем, нишей, тумбой под одну раковину и напольной тумбой для на участке и в саду
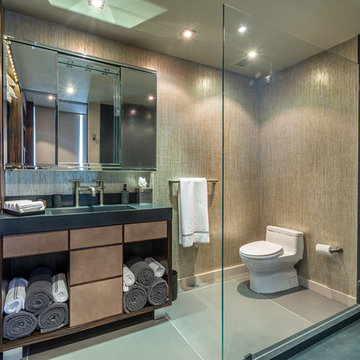
Guest Bathroom
Photo by Gerard Garcia @gerardgarcia
На фото: главная ванная комната среднего размера в стиле лофт с плоскими фасадами, искусственно-состаренными фасадами, столешницей из бетона, унитазом-моноблоком, серой плиткой, цементной плиткой, бетонным полом, угловым душем, бежевыми стенами, монолитной раковиной, серым полом и открытым душем
На фото: главная ванная комната среднего размера в стиле лофт с плоскими фасадами, искусственно-состаренными фасадами, столешницей из бетона, унитазом-моноблоком, серой плиткой, цементной плиткой, бетонным полом, угловым душем, бежевыми стенами, монолитной раковиной, серым полом и открытым душем

An Architect's bathroom added to the top floor of a beautiful home. Clean lines and cool colors are employed to create a perfect balance of soft and hard. Tile work and cabinetry provide great contrast and ground the space.
Photographer: Dean Birinyi

Complete bathroom remodel - The bathroom was completely gutted to studs. A curb-less stall shower was added with a glass panel instead of a shower door. This creates a barrier free space maintaining the light and airy feel of the complete interior remodel. The fireclay tile is recessed into the wall allowing for a clean finish without the need for bull nose tile. The light finishes are grounded with a wood vanity and then all tied together with oil rubbed bronze faucets.
Ванная комната с искусственно-состаренными фасадами и открытым душем – фото дизайна интерьера
2
