Ванная комната с искусственно-состаренными фасадами и открытым душем – фото дизайна интерьера
Сортировать:
Бюджет
Сортировать:Популярное за сегодня
121 - 140 из 645 фото
1 из 3

This home in Napa off Silverado was rebuilt after burning down in the 2017 fires. Architect David Rulon, a former associate of Howard Backen, known for this Napa Valley industrial modern farmhouse style. Composed in mostly a neutral palette, the bones of this house are bathed in diffused natural light pouring in through the clerestory windows. Beautiful textures and the layering of pattern with a mix of materials add drama to a neutral backdrop. The homeowners are pleased with their open floor plan and fluid seating areas, which allow them to entertain large gatherings. The result is an engaging space, a personal sanctuary and a true reflection of it's owners' unique aesthetic.
Inspirational features are metal fireplace surround and book cases as well as Beverage Bar shelving done by Wyatt Studio, painted inset style cabinets by Gamma, moroccan CLE tile backsplash and quartzite countertops.
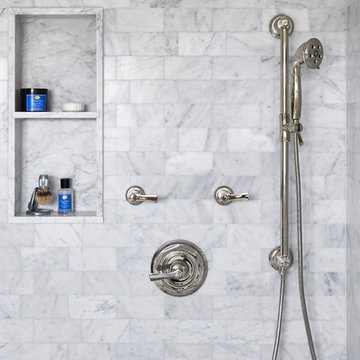
https://www.christiantorres.com/
Www.cabinetplant.com
На фото: главная ванная комната среднего размера в классическом стиле с фасадами в стиле шейкер, искусственно-состаренными фасадами, полновстраиваемой ванной, душем над ванной, унитазом-моноблоком, белой плиткой, мраморной плиткой, серыми стенами, мраморным полом, настольной раковиной, мраморной столешницей, белым полом, открытым душем и белой столешницей с
На фото: главная ванная комната среднего размера в классическом стиле с фасадами в стиле шейкер, искусственно-состаренными фасадами, полновстраиваемой ванной, душем над ванной, унитазом-моноблоком, белой плиткой, мраморной плиткой, серыми стенами, мраморным полом, настольной раковиной, мраморной столешницей, белым полом, открытым душем и белой столешницей с
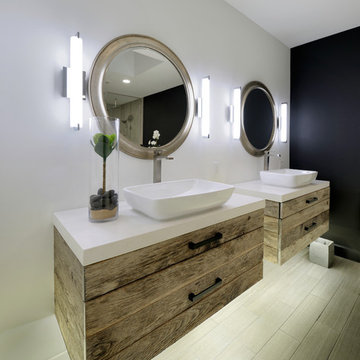
Michael Jacob
Стильный дизайн: главная ванная комната в стиле фьюжн с фасадами островного типа, искусственно-состаренными фасадами, отдельно стоящей ванной, душем в нише, бежевой плиткой, керамогранитной плиткой, белыми стенами, полом из керамогранита, настольной раковиной, столешницей из кварцита, бежевым полом и открытым душем - последний тренд
Стильный дизайн: главная ванная комната в стиле фьюжн с фасадами островного типа, искусственно-состаренными фасадами, отдельно стоящей ванной, душем в нише, бежевой плиткой, керамогранитной плиткой, белыми стенами, полом из керамогранита, настольной раковиной, столешницей из кварцита, бежевым полом и открытым душем - последний тренд
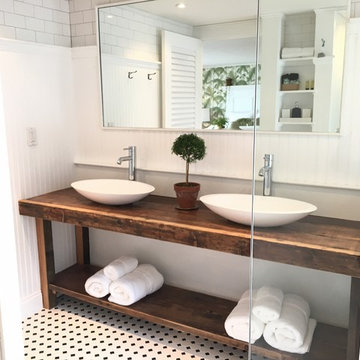
Master Bath Ensuite Double Sinks, Vessel Sinks, Custom Reclaimed vanity, Custom Panneling
Пример оригинального дизайна: большая главная ванная комната в стиле ретро с открытыми фасадами, искусственно-состаренными фасадами, открытым душем, унитазом-моноблоком, белой плиткой, плиткой кабанчик, белыми стенами, полом из мозаичной плитки, настольной раковиной, столешницей из дерева, разноцветным полом и открытым душем
Пример оригинального дизайна: большая главная ванная комната в стиле ретро с открытыми фасадами, искусственно-состаренными фасадами, открытым душем, унитазом-моноблоком, белой плиткой, плиткой кабанчик, белыми стенами, полом из мозаичной плитки, настольной раковиной, столешницей из дерева, разноцветным полом и открытым душем
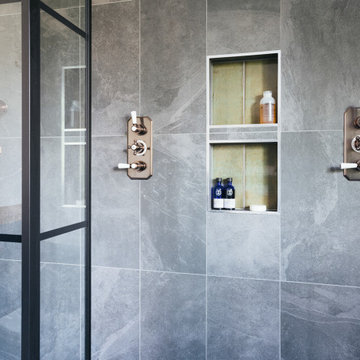
Extension and refurbishment of a semi-detached house in Hern Hill.
Extensions are modern using modern materials whilst being respectful to the original house and surrounding fabric.
Views to the treetops beyond draw occupants from the entrance, through the house and down to the double height kitchen at garden level.
From the playroom window seat on the upper level, children (and adults) can climb onto a play-net suspended over the dining table.
The mezzanine library structure hangs from the roof apex with steel structure exposed, a place to relax or work with garden views and light. More on this - the built-in library joinery becomes part of the architecture as a storage wall and transforms into a gorgeous place to work looking out to the trees. There is also a sofa under large skylights to chill and read.
The kitchen and dining space has a Z-shaped double height space running through it with a full height pantry storage wall, large window seat and exposed brickwork running from inside to outside. The windows have slim frames and also stack fully for a fully indoor outdoor feel.
A holistic retrofit of the house provides a full thermal upgrade and passive stack ventilation throughout. The floor area of the house was doubled from 115m2 to 230m2 as part of the full house refurbishment and extension project.
A huge master bathroom is achieved with a freestanding bath, double sink, double shower and fantastic views without being overlooked.
The master bedroom has a walk-in wardrobe room with its own window.
The children's bathroom is fun with under the sea wallpaper as well as a separate shower and eaves bath tub under the skylight making great use of the eaves space.
The loft extension makes maximum use of the eaves to create two double bedrooms, an additional single eaves guest room / study and the eaves family bathroom.
5 bedrooms upstairs.
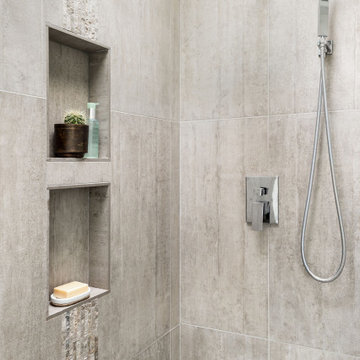
The homeowners wanted a simple, clean, modern bathroom. Sounds straightforward enough. But with a tight budget, a funky layout and a requirement not to move any plumbing, it was more of a puzzle than expected. Good thing we like puzzles! We added a wall to separate the bathroom from the master, installed a ‘tub with a view,’ and put in a free-standing vanity and glass shower to provide a sense of openness. The before pictures don’t begin to showcase the craziness that existed at the start, but we’re thrilled with the finish!
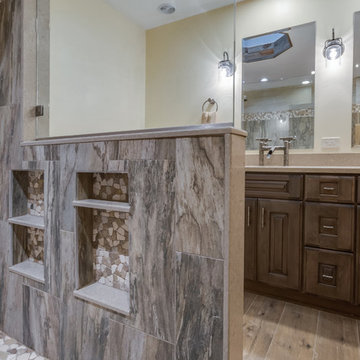
This bathroom design combines rustic and industrial features in a space that is unique, stylish, and relaxing. The master bath maximizes the space it occupies in the center of this octagonal-shaped house by creating an internal skylight that opens up to a high ceiling above the bathroom in the center of the home. It creates an architectural feature and also brings natural light into the room. The DuraSupreme vanity cabinet in a distressed finish is accented by a Ceasarstone engineered quartz countertop and eye-catching Sonoma Forge Waterfall spout faucet. A thresholdless shower with a rainfall showerhead, storage niches, and a river rock shower floor offer a soothing atmosphere. Photos by Linda McManis
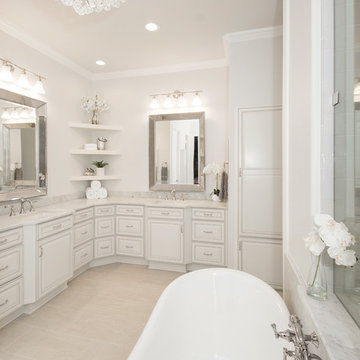
The clients wanted to turn their bathroom into a luxurious master suite. They liked the location of the tub and shower, so we kept the layout of the bathroom the same. We removed the wall paper and all finishes, fixtures and existing mirrors and started over.
Atrium Marte Perla porcelain flooring was installed which is tougher, more scratch resistant than other varieties, and more durable and resistant to stains. We added a beautiful Victoria+Albert Radford freestanding tub with a beautiful brushed nickel crystal chandelier above it. His and hers vanities were reconfigured with 'Lehigh' Quality Cabinets finished in Chiffon with Tuscan glaze with Venus White Marble counter tops. Two beautiful Restoration Hardware Ventian Beaded mirrors now mirrored each other across the bathroom, separated by the open corner display shelves for knickknacks and keepsakes. The shower remained the same footprint with two entrances but the window overlooking the bathtub changed sizes and directions. We lined the shower floor with a more contemporary Dolomite Terra Marine Marble Mosaic tile, surrounded by gray glossy ceramic tiles on the walls. The polished nickel hardware finished it off beautifully!
Design/Remodel by Hatfield Builders & Remodelers | Photography by Versatile Imaging
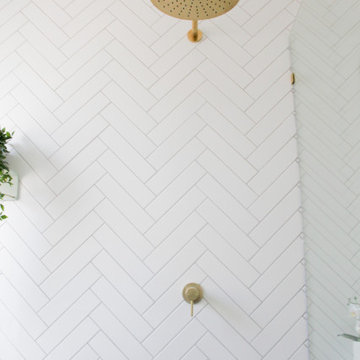
Wet Room, Wet Rooms Perth, Perth Wet Rooms, OTB Bathrooms, Wall Hung Vanity, Walk In Shower, Open Shower, Small Bathrooms Perth, Freestanding Bath, Bath In Shower Area, Brushed Brass Tapware, Herringbone Wall Tiles, Stack Bond Vertical Tiles, Contrast Grout, Brushed Brass Shower Screen
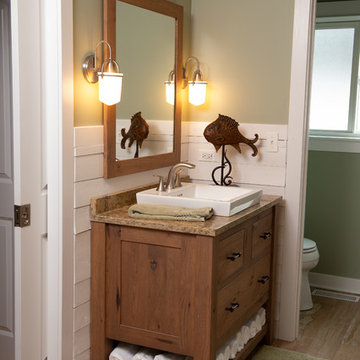
На фото: баня и сауна среднего размера в морском стиле с фасадами островного типа, искусственно-состаренными фасадами, душем без бортиков, бежевой плиткой, зелеными стенами, полом из керамогранита, накладной раковиной, столешницей из гранита, коричневым полом, открытым душем и разноцветной столешницей с
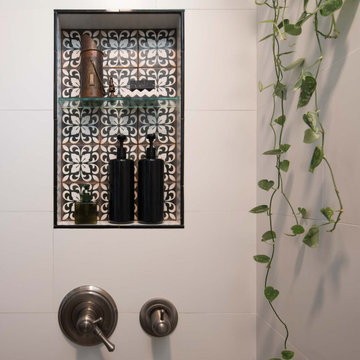
Designs Daly was commissioned to conduct a comprehensive remodel of the property to transform it into a highly desirable rental space. Our expert team executed a harmonious blend of contemporary, bohemian and aesthetically pleasing accents, which have been thoughtfully integrated throughout the primary residence, as well as the front and backyard patios and detached apartment. Our design approach has been formulated to meet the diverse needs of the potential occupants who are keen to reside in the vibrant environment of Ventura, CA.
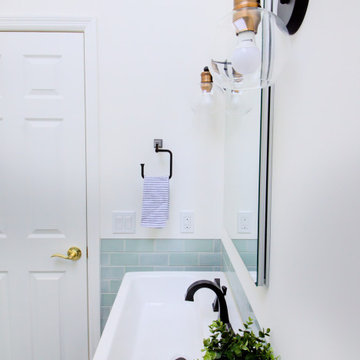
Complete bathroom remodel - The bathroom was completely gutted to studs. A curb-less stall shower was added with a glass panel instead of a shower door. This creates a barrier free space maintaining the light and airy feel of the complete interior remodel. The fireclay tile is recessed into the wall allowing for a clean finish without the need for bull nose tile. The light finishes are grounded with a wood vanity and then all tied together with oil rubbed bronze faucets.
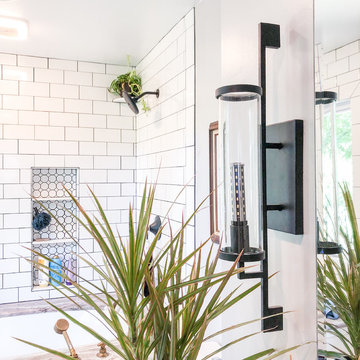
Full bath remodel with window replacements.
Идея дизайна: главная ванная комната среднего размера в классическом стиле с фасадами островного типа, искусственно-состаренными фасадами, полновстраиваемой ванной, душем над ванной, белой плиткой, керамической плиткой, серыми стенами, врезной раковиной, столешницей из гранита, открытым душем и серой столешницей
Идея дизайна: главная ванная комната среднего размера в классическом стиле с фасадами островного типа, искусственно-состаренными фасадами, полновстраиваемой ванной, душем над ванной, белой плиткой, керамической плиткой, серыми стенами, врезной раковиной, столешницей из гранита, открытым душем и серой столешницей
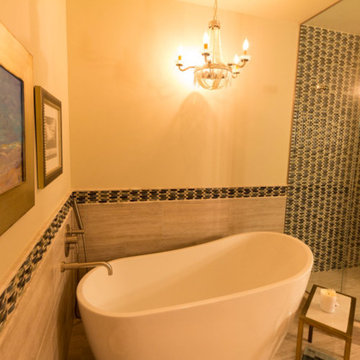
Пример оригинального дизайна: главная ванная комната среднего размера в современном стиле с фасадами с выступающей филенкой, искусственно-состаренными фасадами, отдельно стоящей ванной, угловым душем, унитазом-моноблоком, бежевой плиткой, черной плиткой, коричневой плиткой, серой плиткой, керамогранитной плиткой, бежевыми стенами, полом из керамогранита, врезной раковиной, столешницей из гранита, бежевым полом и открытым душем
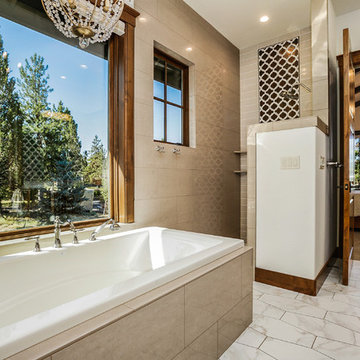
The home's master bath
Свежая идея для дизайна: главная ванная комната среднего размера в стиле рустика с фасадами с декоративным кантом, искусственно-состаренными фасадами, накладной ванной, душем без бортиков, раздельным унитазом, бежевой плиткой, керамической плиткой, бежевыми стенами, полом из керамической плитки, врезной раковиной, столешницей из искусственного кварца, разноцветным полом, открытым душем и коричневой столешницей - отличное фото интерьера
Свежая идея для дизайна: главная ванная комната среднего размера в стиле рустика с фасадами с декоративным кантом, искусственно-состаренными фасадами, накладной ванной, душем без бортиков, раздельным унитазом, бежевой плиткой, керамической плиткой, бежевыми стенами, полом из керамической плитки, врезной раковиной, столешницей из искусственного кварца, разноцветным полом, открытым душем и коричневой столешницей - отличное фото интерьера
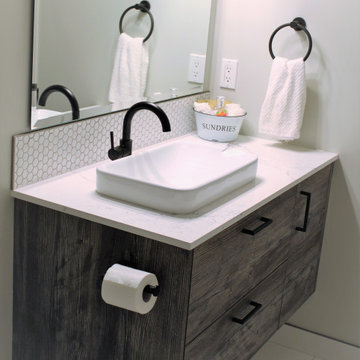
Rustic Modern bathroom
Идея дизайна: маленькая детская ванная комната в стиле кантри с плоскими фасадами, искусственно-состаренными фасадами, ванной в нише, душем над ванной, унитазом-моноблоком, белой плиткой, плиткой мозаикой, серыми стенами, полом из керамогранита, настольной раковиной, столешницей из искусственного кварца, белым полом, открытым душем, белой столешницей, нишей, тумбой под одну раковину и подвесной тумбой для на участке и в саду
Идея дизайна: маленькая детская ванная комната в стиле кантри с плоскими фасадами, искусственно-состаренными фасадами, ванной в нише, душем над ванной, унитазом-моноблоком, белой плиткой, плиткой мозаикой, серыми стенами, полом из керамогранита, настольной раковиной, столешницей из искусственного кварца, белым полом, открытым душем, белой столешницей, нишей, тумбой под одну раковину и подвесной тумбой для на участке и в саду
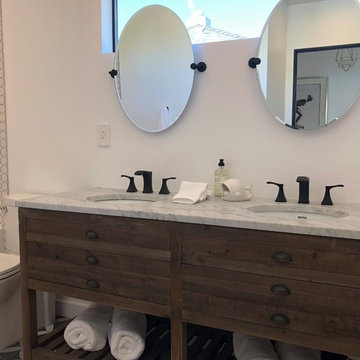
The second bath in the home. standard layout with dual sink vanity to service 2 of the homes secondary bedrooms. Classic hex and dot tile used on walls along with the floral printed concrete tile give a whimsical look grounded by a rustic wood vanity and matte black fixtures. A high-up large transom window provides ample light while preserving privacy and floating mirrors add an element of surprise.
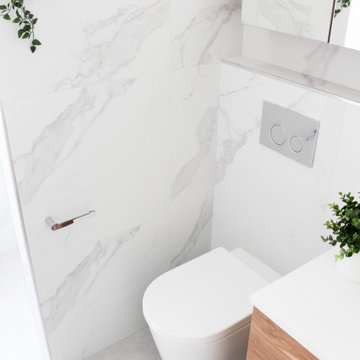
Small Bathroom Renovations Perth, Bricked Shower Wall, Shower Wall, Bathroom Shower Wall With Tiles Not Glass, No Glass Bathroom Renovation, Easy Cleaning Bathroom, On the Ball Bathrooms, OTB Bathrooms, Marble Bathroom, Wood Grain Vanity, Wall Hung Vanity, In Wall Toilet, Hanging Toilet
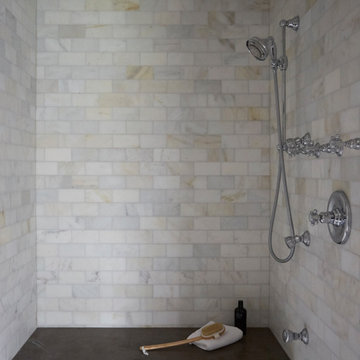
Стильный дизайн: ванная комната среднего размера в классическом стиле с фасадами с выступающей филенкой, искусственно-состаренными фасадами, угловой ванной, открытым душем, унитазом-моноблоком, бежевой плиткой, мраморной плиткой, бежевыми стенами, светлым паркетным полом, душевой кабиной, раковиной с несколькими смесителями, столешницей из гранита и открытым душем - последний тренд

Dark Bathroom, Industrial Bathroom, Living Brass Tapware, Strip Drains, No Glass Shower, Bricked Shower Screen.
Идея дизайна: главная ванная комната среднего размера в стиле лофт с плоскими фасадами, искусственно-состаренными фасадами, открытым душем, керамогранитной плиткой, черными стенами, бетонным полом, столешницей из искусственного камня, черным полом, открытым душем, нишей и подвесной тумбой
Идея дизайна: главная ванная комната среднего размера в стиле лофт с плоскими фасадами, искусственно-состаренными фасадами, открытым душем, керамогранитной плиткой, черными стенами, бетонным полом, столешницей из искусственного камня, черным полом, открытым душем, нишей и подвесной тумбой
Ванная комната с искусственно-состаренными фасадами и открытым душем – фото дизайна интерьера
7