Ванная комната с инсталляцией и полом из цементной плитки – фото дизайна интерьера
Сортировать:
Бюджет
Сортировать:Популярное за сегодня
41 - 60 из 1 712 фото
1 из 3

Master suite addition to an existing 20's Spanish home in the heart of Sherman Oaks, approx. 300+ sq. added to this 1300sq. home to provide the needed master bedroom suite. the large 14' by 14' bedroom has a 1 lite French door to the back yard and a large window allowing much needed natural light, the new hardwood floors were matched to the existing wood flooring of the house, a Spanish style arch was done at the entrance to the master bedroom to conform with the rest of the architectural style of the home.
The master bathroom on the other hand was designed with a Scandinavian style mixed with Modern wall mounted toilet to preserve space and to allow a clean look, an amazing gloss finish freestanding vanity unit boasting wall mounted faucets and a whole wall tiled with 2x10 subway tile in a herringbone pattern.
For the floor tile we used 8x8 hand painted cement tile laid in a pattern pre determined prior to installation.
The wall mounted toilet has a huge open niche above it with a marble shelf to be used for decoration.
The huge shower boasts 2x10 herringbone pattern subway tile, a side to side niche with a marble shelf, the same marble material was also used for the shower step to give a clean look and act as a trim between the 8x8 cement tiles and the bark hex tile in the shower pan.
Notice the hidden drain in the center with tile inserts and the great modern plumbing fixtures in an old work antique bronze finish.
A walk-in closet was constructed as well to allow the much needed storage space.

The layout stayed the same for this remodel. We painted the existing vanity black, added white oak shelving below and floating above. We added matte black hardware. Added quartz counters, new plumbing, mirrors and sconces.

bagno stretto e lungo con pavimento in cementine e rivestimento in piastrelle diamantate posate a spina. Mobile sospeso acquamarina con ciotola in appoggio e rubinetteria nera
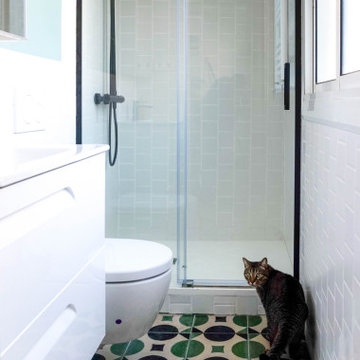
La pieza estrella del baño fue la baldosa hidráulica de colores llamativos, formas actualizadas y fabricación artesanal, nos enamoró poder ver todo el proceso de fabricación de cada pieza, un verdadero arte.
El resto del baño tenía que ser blanco para ganar toda la luminosidad que se pudiera, pero estaba claro que no podía escaparse de un toque de textura con estas clásicas baldosas cuadradas dispuestas en vertical, toda una grata sorpresa para nuestro cliente que confió en nuestro criterio!
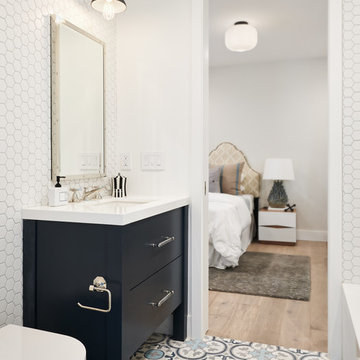
На фото: большая детская ванная комната в стиле неоклассика (современная классика) с плоскими фасадами, синими фасадами, накладной ванной, душем над ванной, инсталляцией, белой плиткой, керамической плиткой, белыми стенами, полом из цементной плитки, врезной раковиной, столешницей из искусственного кварца, синим полом, открытым душем и белой столешницей с
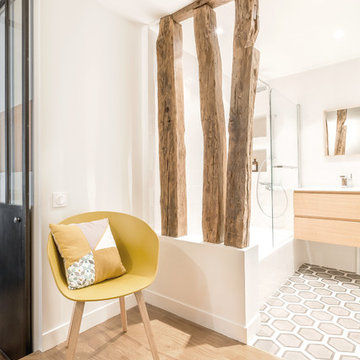
Photo : BCDF Studio
Источник вдохновения для домашнего уюта: главная ванная комната среднего размера в современном стиле с плоскими фасадами, светлыми деревянными фасадами, накладной ванной, душем над ванной, инсталляцией, белой плиткой, керамогранитной плиткой, белыми стенами, полом из цементной плитки, консольной раковиной, столешницей из искусственного камня, серым полом, душем с распашными дверями, белой столешницей, тумбой под одну раковину и подвесной тумбой
Источник вдохновения для домашнего уюта: главная ванная комната среднего размера в современном стиле с плоскими фасадами, светлыми деревянными фасадами, накладной ванной, душем над ванной, инсталляцией, белой плиткой, керамогранитной плиткой, белыми стенами, полом из цементной плитки, консольной раковиной, столешницей из искусственного камня, серым полом, душем с распашными дверями, белой столешницей, тумбой под одну раковину и подвесной тумбой

This existing three storey Victorian Villa was completely redesigned, altering the layout on every floor and adding a new basement under the house to provide a fourth floor.
After under-pinning and constructing the new basement level, a new cinema room, wine room, and cloakroom was created, extending the existing staircase so that a central stairwell now extended over the four floors.
On the ground floor, we refurbished the existing parquet flooring and created a ‘Club Lounge’ in one of the front bay window rooms for our clients to entertain and use for evenings and parties, a new family living room linked to the large kitchen/dining area. The original cloakroom was directly off the large entrance hall under the stairs which the client disliked, so this was moved to the basement when the staircase was extended to provide the access to the new basement.
First floor was completely redesigned and changed, moving the master bedroom from one side of the house to the other, creating a new master suite with large bathroom and bay-windowed dressing room. A new lobby area was created which lead to the two children’s rooms with a feature light as this was a prominent view point from the large landing area on this floor, and finally a study room.
On the second floor the existing bedroom was remodelled and a new ensuite wet-room was created in an adjoining attic space once the structural alterations to forming a new floor and subsequent roof alterations were carried out.
A comprehensive FF&E package of loose furniture and custom designed built in furniture was installed, along with an AV system for the new cinema room and music integration for the Club Lounge and remaining floors also.

New mosaic wall tiles and handsome mid-tone grey floor tiles with an free standing bath
Стильный дизайн: маленькая детская ванная комната в современном стиле с отдельно стоящей ванной, серой плиткой, серым полом, душем над ванной, инсталляцией, керамической плиткой, серыми стенами, полом из цементной плитки, монолитной раковиной, столешницей из искусственного камня, открытым душем, белой столешницей, тумбой под одну раковину и подвесной тумбой для на участке и в саду - последний тренд
Стильный дизайн: маленькая детская ванная комната в современном стиле с отдельно стоящей ванной, серой плиткой, серым полом, душем над ванной, инсталляцией, керамической плиткой, серыми стенами, полом из цементной плитки, монолитной раковиной, столешницей из искусственного камня, открытым душем, белой столешницей, тумбой под одну раковину и подвесной тумбой для на участке и в саду - последний тренд
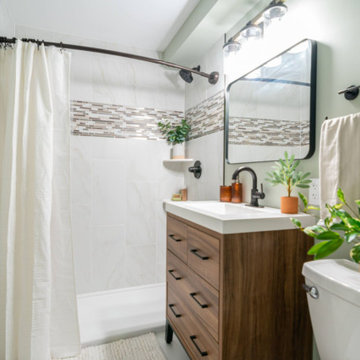
Источник вдохновения для домашнего уюта: маленькая ванная комната в классическом стиле с плоскими фасадами, фасадами цвета дерева среднего тона, душем в нише, инсталляцией, бежевой плиткой, керамической плиткой, синими стенами, полом из цементной плитки, душевой кабиной, врезной раковиной, столешницей из цинка, белым полом, шторкой для ванной, белой столешницей, тумбой под одну раковину и напольной тумбой для на участке и в саду

Downstairs Loo - with a flash of pink!
Источник вдохновения для домашнего уюта: детская ванная комната среднего размера в стиле фьюжн с накладной ванной, открытым душем, инсталляцией, белой плиткой, плиткой кабанчик, розовыми стенами, полом из цементной плитки, раковиной с пьедесталом, серым полом, душем с раздвижными дверями, тумбой под одну раковину и напольной тумбой
Источник вдохновения для домашнего уюта: детская ванная комната среднего размера в стиле фьюжн с накладной ванной, открытым душем, инсталляцией, белой плиткой, плиткой кабанчик, розовыми стенами, полом из цементной плитки, раковиной с пьедесталом, серым полом, душем с раздвижными дверями, тумбой под одну раковину и напольной тумбой
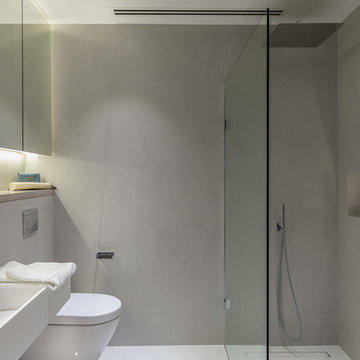
На фото: маленькая главная ванная комната в стиле модернизм с фасадами с утопленной филенкой, серыми фасадами, открытым душем, инсталляцией, серой плиткой, керамогранитной плиткой, серыми стенами, полом из цементной плитки, подвесной раковиной, столешницей из бетона, серым полом, открытым душем и серой столешницей для на участке и в саду
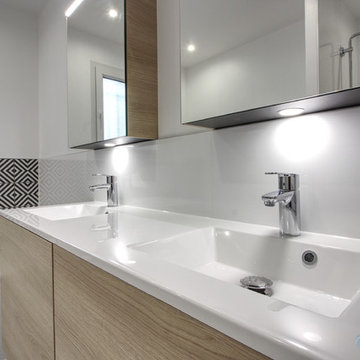
Crédit photo GLAZ'Imm Home-Staging La Rochelle.
Un grand meuble double vasque quatre tiroirs a remplacé l'ancien meuble une vasque.
La salle de bain a gagné en luminosité grâce aux grands carreaux de faience blanche et aux 2 armoires de toilettes en miroir.
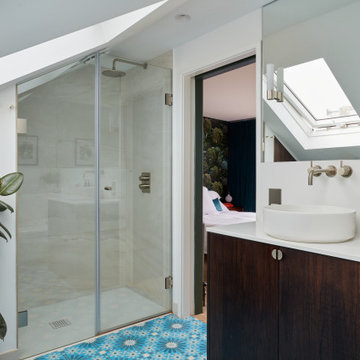
Bright and airy ensuite attic bathroom with bespoke joinery. Porcelain wall tiles and encaustic tiles on the floor.
Идея дизайна: маленькая главная ванная комната в стиле фьюжн с плоскими фасадами, темными деревянными фасадами, душем без бортиков, инсталляцией, бежевой плиткой, керамогранитной плиткой, бежевыми стенами, полом из цементной плитки, подвесной раковиной, столешницей из искусственного кварца, синим полом, душем с распашными дверями, белой столешницей, нишей, тумбой под одну раковину и подвесной тумбой для на участке и в саду
Идея дизайна: маленькая главная ванная комната в стиле фьюжн с плоскими фасадами, темными деревянными фасадами, душем без бортиков, инсталляцией, бежевой плиткой, керамогранитной плиткой, бежевыми стенами, полом из цементной плитки, подвесной раковиной, столешницей из искусственного кварца, синим полом, душем с распашными дверями, белой столешницей, нишей, тумбой под одну раковину и подвесной тумбой для на участке и в саду
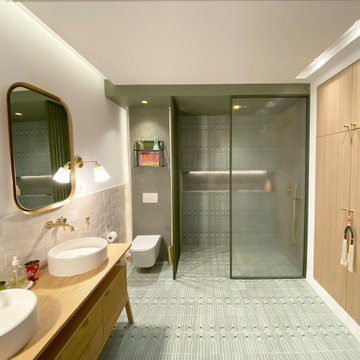
Свежая идея для дизайна: большая главная ванная комната в белых тонах с отделкой деревом в современном стиле с фасадами с декоративным кантом, инсталляцией, полом из цементной плитки, тумбой под две раковины и встроенной тумбой - отличное фото интерьера
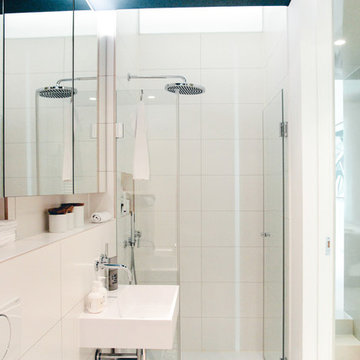
Foto: Philipp Häberlin-Collet
Идея дизайна: большая главная ванная комната в современном стиле с плоскими фасадами, накладной ванной, душем без бортиков, инсталляцией, белой плиткой, керамической плиткой, белыми стенами, полом из цементной плитки, подвесной раковиной, синим полом и открытым душем
Идея дизайна: большая главная ванная комната в современном стиле с плоскими фасадами, накладной ванной, душем без бортиков, инсталляцией, белой плиткой, керамической плиткой, белыми стенами, полом из цементной плитки, подвесной раковиной, синим полом и открытым душем
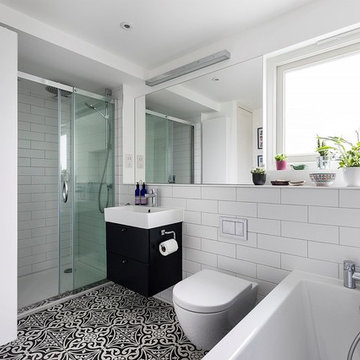
Источник вдохновения для домашнего уюта: ванная комната среднего размера в современном стиле с плоскими фасадами, черными фасадами, открытым душем, инсталляцией, белой плиткой, плиткой кабанчик, белыми стенами, полом из цементной плитки, подвесной раковиной, разноцветным полом и душем с раздвижными дверями

Master suite addition to an existing 20's Spanish home in the heart of Sherman Oaks, approx. 300+ sq. added to this 1300sq. home to provide the needed master bedroom suite. the large 14' by 14' bedroom has a 1 lite French door to the back yard and a large window allowing much needed natural light, the new hardwood floors were matched to the existing wood flooring of the house, a Spanish style arch was done at the entrance to the master bedroom to conform with the rest of the architectural style of the home.
The master bathroom on the other hand was designed with a Scandinavian style mixed with Modern wall mounted toilet to preserve space and to allow a clean look, an amazing gloss finish freestanding vanity unit boasting wall mounted faucets and a whole wall tiled with 2x10 subway tile in a herringbone pattern.
For the floor tile we used 8x8 hand painted cement tile laid in a pattern pre determined prior to installation.
The wall mounted toilet has a huge open niche above it with a marble shelf to be used for decoration.
The huge shower boasts 2x10 herringbone pattern subway tile, a side to side niche with a marble shelf, the same marble material was also used for the shower step to give a clean look and act as a trim between the 8x8 cement tiles and the bark hex tile in the shower pan.
Notice the hidden drain in the center with tile inserts and the great modern plumbing fixtures in an old work antique bronze finish.
A walk-in closet was constructed as well to allow the much needed storage space.
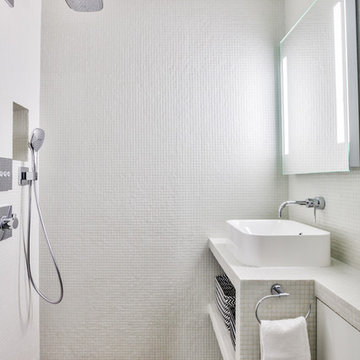
Salle d'eau entièrement carrelée en micro-mosaïques blanches.
Le meuble a été créé sur-mesure afin d'épouser au mieux l'espace, et d'y créer le maximum de rangements. Vasque posée et mitigeur mural.
Belle douche à l'italienne avec une niche intégrée, et un magnifique sol en carreaux de ciment résolument graphiques.
https://www.nevainteriordesign.com/
Liens Magazines :
Houzz
https://www.houzz.fr/ideabooks/97017180/list/couleur-d-hiver-le-jaune-curry-epice-la-decoration
Castorama
https://www.18h39.fr/articles/9-conseils-de-pro-pour-rendre-un-appartement-en-rez-de-chaussee-lumineux.html
Maison Créative
http://www.maisoncreative.com/transformer/amenager/comment-amenager-lespace-sous-une-mezzanine-9753

Стильный дизайн: главная ванная комната среднего размера со стиральной машиной в стиле неоклассика (современная классика) с фасадами в стиле шейкер, белыми фасадами, душем в нише, инсталляцией, белой плиткой, плиткой кабанчик, бежевыми стенами, полом из цементной плитки, настольной раковиной, столешницей из искусственного кварца, бежевым полом, открытым душем, серой столешницей, тумбой под одну раковину, подвесной тумбой и сводчатым потолком - последний тренд
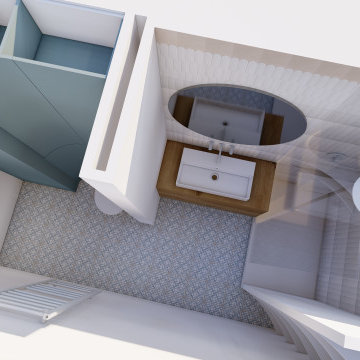
Vue générale de la salle d'eau avec douche ouverte et mobilier sur-mesure dessiné par l'Atelier SOTA.
Источник вдохновения для домашнего уюта: маленькая, узкая и длинная ванная комната в современном стиле с фасадами с декоративным кантом, светлыми деревянными фасадами, открытым душем, инсталляцией, белой плиткой, керамической плиткой, синими стенами, полом из цементной плитки, душевой кабиной, настольной раковиной, столешницей из дерева, синим полом, душем с раздвижными дверями, тумбой под одну раковину и напольной тумбой для на участке и в саду
Источник вдохновения для домашнего уюта: маленькая, узкая и длинная ванная комната в современном стиле с фасадами с декоративным кантом, светлыми деревянными фасадами, открытым душем, инсталляцией, белой плиткой, керамической плиткой, синими стенами, полом из цементной плитки, душевой кабиной, настольной раковиной, столешницей из дерева, синим полом, душем с раздвижными дверями, тумбой под одну раковину и напольной тумбой для на участке и в саду
Ванная комната с инсталляцией и полом из цементной плитки – фото дизайна интерьера
3