Ванная комната с инсталляцией и полом из цементной плитки – фото дизайна интерьера
Сортировать:
Бюджет
Сортировать:Популярное за сегодня
21 - 40 из 1 712 фото
1 из 3

Свежая идея для дизайна: маленькая главная ванная комната в современном стиле с открытыми фасадами, белыми фасадами, отдельно стоящей ванной, душевой комнатой, инсталляцией, белой плиткой, цементной плиткой, белыми стенами, полом из цементной плитки, врезной раковиной, столешницей из гранита, коричневым полом, шторкой для ванной и белой столешницей для на участке и в саду - отличное фото интерьера

Свежая идея для дизайна: главная ванная комната среднего размера в стиле неоклассика (современная классика) с плоскими фасадами, коричневыми фасадами, отдельно стоящей ванной, душевой комнатой, инсталляцией, белой плиткой, плиткой мозаикой, белыми стенами, полом из цементной плитки, врезной раковиной, столешницей из искусственного кварца, коричневым полом, душем с распашными дверями, белой столешницей, нишей, тумбой под одну раковину и напольной тумбой - отличное фото интерьера
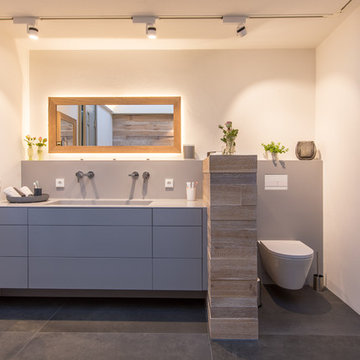
Waschbecken und Waschtischplatte aus einem Guß. Corian, Mineralwerkstoff, elegant, pflegelecht und robust.
Rückwand Waschtisch und WC Corian.
Waschtisch Schubladen grifflos, push to open.
Rahmenspiegel, Eiche

Photo : BCDF Studio
Идея дизайна: ванная комната среднего размера в скандинавском стиле с плоскими фасадами, белыми фасадами, открытым душем, инсталляцией, оранжевой плиткой, керамической плиткой, белыми стенами, полом из цементной плитки, душевой кабиной, настольной раковиной, столешницей из искусственного камня, разноцветным полом, душем с распашными дверями, белой столешницей, тумбой под одну раковину и подвесной тумбой
Идея дизайна: ванная комната среднего размера в скандинавском стиле с плоскими фасадами, белыми фасадами, открытым душем, инсталляцией, оранжевой плиткой, керамической плиткой, белыми стенами, полом из цементной плитки, душевой кабиной, настольной раковиной, столешницей из искусственного камня, разноцветным полом, душем с распашными дверями, белой столешницей, тумбой под одну раковину и подвесной тумбой

La salle d'eau fut un petit challenge ! Très petite, nous avons pu installer le minimum avec des astuces: un wc suspendu de faible profondeur, permettant l'installation d'un placard de rangement sur-mesure au-dessus. Une douche en quart de cercle gain de place. Mais surtout un évier spécial passant au-dessus d'un lave-linge faible profondeur !
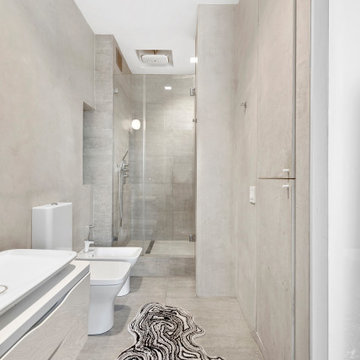
A 2000 sq. ft. family home for four in the well-known Chelsea gallery district. This loft was developed through the renovation of two apartments and developed to be a more open space. Besides its interiors, the home’s star quality is its ability to capture light thanks to its oversized windows, soaring 11ft ceilings, and whitewash wood floors. To complement the lighting from the outside, the inside contains Flos and a Patricia Urquiola chandelier. The apartment’s unique detail is its media room or “treehouse” that towers over the entrance and the perfect place for kids to play and entertain guests—done in an American industrial chic style.
Featured brands include: Dornbracht hardware, Flos, Artemide, and Tom Dixon lighting, Marmorino brick fireplace, Duravit fixtures, Robern medicine cabinets, Tadelak plaster walls, and a Patricia Urquiola chandelier.
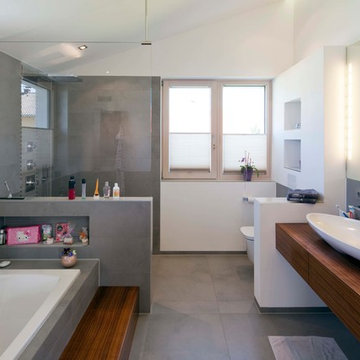
Foto: Michael Voit, Nußdorf
На фото: большая ванная комната в современном стиле с плоскими фасадами, фасадами цвета дерева среднего тона, накладной ванной, открытым душем, инсталляцией, серой плиткой, цементной плиткой, белыми стенами, полом из цементной плитки, душевой кабиной, настольной раковиной, столешницей из дерева, серым полом, открытым душем, коричневой столешницей и зеркалом с подсветкой с
На фото: большая ванная комната в современном стиле с плоскими фасадами, фасадами цвета дерева среднего тона, накладной ванной, открытым душем, инсталляцией, серой плиткой, цементной плиткой, белыми стенами, полом из цементной плитки, душевой кабиной, настольной раковиной, столешницей из дерева, серым полом, открытым душем, коричневой столешницей и зеркалом с подсветкой с

Источник вдохновения для домашнего уюта: главная ванная комната среднего размера в современном стиле с фасадами с утопленной филенкой, синими фасадами, ванной в нише, душевой комнатой, инсталляцией, синей плиткой, плиткой кабанчик, белыми стенами, полом из цементной плитки, накладной раковиной, мраморной столешницей, белым полом, душем с распашными дверями и серой столешницей

A large window of edged glass brings in diffused light without sacrificing privacy. Two tall medicine cabinets hover in front are actually hung from the header. Long skylight directly above the counter fills the room with natural light. A wide ribbon of shimmery blue terrazzo tiles flows from the back wall of the tub, across the floor, and up the back of the wall hung toilet on the opposite side of the room.
Bax+Towner photography

photo by Melissa Kaseman
Свежая идея для дизайна: главная ванная комната среднего размера в стиле модернизм с плоскими фасадами, фасадами цвета дерева среднего тона, японской ванной, душем без бортиков, инсталляцией, синей плиткой, цементной плиткой, белыми стенами, полом из цементной плитки, врезной раковиной и столешницей из искусственного кварца - отличное фото интерьера
Свежая идея для дизайна: главная ванная комната среднего размера в стиле модернизм с плоскими фасадами, фасадами цвета дерева среднего тона, японской ванной, душем без бортиков, инсталляцией, синей плиткой, цементной плиткой, белыми стенами, полом из цементной плитки, врезной раковиной и столешницей из искусственного кварца - отличное фото интерьера
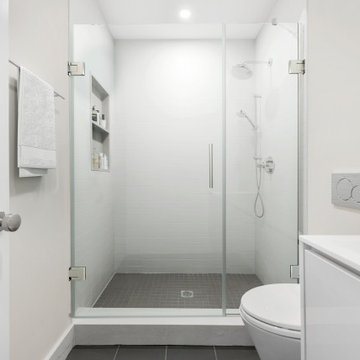
Gut renovated bathroom in a historic Park Slope Townhouse in Brooklyn, NY.
Стильный дизайн: ванная комната среднего размера в стиле неоклассика (современная классика) с плоскими фасадами, белыми фасадами, душем в нише, инсталляцией, белой плиткой, керамической плиткой, бежевыми стенами, полом из цементной плитки, душевой кабиной, накладной раковиной, мраморной столешницей, серым полом, душем с распашными дверями, белой столешницей, тумбой под одну раковину и подвесной тумбой - последний тренд
Стильный дизайн: ванная комната среднего размера в стиле неоклассика (современная классика) с плоскими фасадами, белыми фасадами, душем в нише, инсталляцией, белой плиткой, керамической плиткой, бежевыми стенами, полом из цементной плитки, душевой кабиной, накладной раковиной, мраморной столешницей, серым полом, душем с распашными дверями, белой столешницей, тумбой под одну раковину и подвесной тумбой - последний тренд

Project Description
Set on the 2nd floor of a 1950’s modernist apartment building in the sought after Sydney Lower North Shore suburb of Mosman, this apartments only bathroom was in dire need of a lift. The building itself well kept with features of oversized windows/sliding doors overlooking lovely gardens, concrete slab cantilevers, great orientation for capturing the sun and those sleek 50’s modern lines.
It is home to Stephen & Karen, a professional couple who renovated the interior of the apartment except for the lone, very outdated bathroom. That was still stuck in the 50’s – they saved the best till last.
Structural Challenges
Very small room - 3.5 sq. metres;
Door, window and wall placement fixed;
Plumbing constraints due to single skin brick walls and outdated pipes;
Low ceiling,
Inadequate lighting &
Poor fixture placement.
Client Requirements
Modern updated bathroom;
NO BATH required;
Clean lines reflecting the modernist architecture
Easy to clean, minimal grout;
Maximize storage, niche and
Good lighting
Design Statement
You could not swing a cat in there! Function and efficiency of flow is paramount with small spaces and ensuring there was a single transition area was on top of the designer’s mind. The bathroom had to be easy to use, and the lines had to be clean and minimal to compliment the 1950’s architecture (and to make this tiny space feel bigger than it actual was). As the bath was not used regularly, it was the first item to be removed. This freed up floor space and enhanced the flow as considered above.
Due to the thin nature of the walls and plumbing constraints, the designer built up the wall (basin elevation) in parts to allow the plumbing to be reconfigured. This added depth also allowed for ample recessed overhead mirrored wall storage and a niche to be built into the shower. As the overhead units provided enough storage the basin was wall hung with no storage under. This coupled with the large format light coloured tiles gave the small room the feeling of space it required. The oversized tiles are effortless to clean, as is the solid surface material of the washbasin. The lighting is also enhanced by these materials and therefore kept quite simple. LEDS are fixed above and below the joinery and also a sensor activated LED light was added under the basin to offer a touch a tech to the owners. The renovation of this bathroom is the final piece to complete this apartment reno, and as such this 50’s wonder is ready to live on in true modern style.

Salle de bain parentale équipée d'une douche à l'italienne et d'une baignoire. Le tout est agrémenté de carrelage effet terrazzo pour apporter cette touche d'originalité et d'authentique.
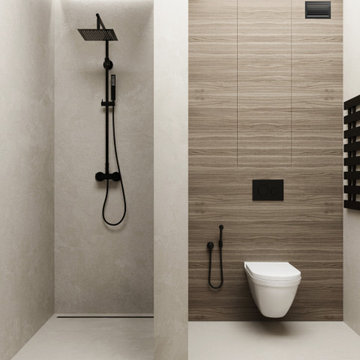
На фото: маленькая ванная комната в стиле модернизм с открытым душем, инсталляцией, плиткой под дерево, серыми стенами, полом из цементной плитки, душевой кабиной и открытым душем для на участке и в саду с
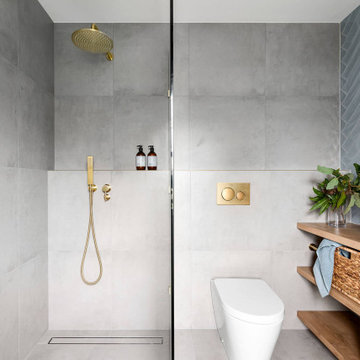
Идея дизайна: ванная комната среднего размера в стиле модернизм с плоскими фасадами, светлыми деревянными фасадами, открытым душем, инсталляцией, синей плиткой, цементной плиткой, серыми стенами, полом из цементной плитки, душевой кабиной, настольной раковиной, столешницей из дерева, серым полом, открытым душем, коричневой столешницей, нишей, тумбой под одну раковину и подвесной тумбой

The previous owners had already converted the second bedroom into a large bathroom, but the use of space was terrible, and the colour scheme was drab and uninspiring. The clients wanted a space that reflected their love of colour and travel, taking influences from around the globe. They also required better storage as the washing machine needed to be accommodated within the space. And they were keen to have both a modern freestanding bath and a large walk-in shower, and they wanted the room to feel cosy rather than just full of hard surfaces. This is the main bathroom in the house, and they wanted it to make a statement, but with a fairly tight budget!

Farmhouse shabby chic house with traditional, transitional, and modern elements mixed. Shiplap reused and white paint material palette combined with original hard hardwood floors, dark brown painted trim, vaulted ceilings, concrete tiles and concrete counters, copper and brass industrial accents.
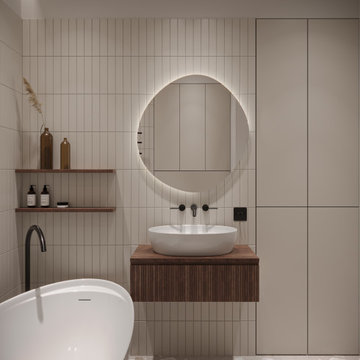
Simple and elegant combination of beige tiles and dark wood that gives a soothing atmosphere to this simple bathroom designed for one of our clients.
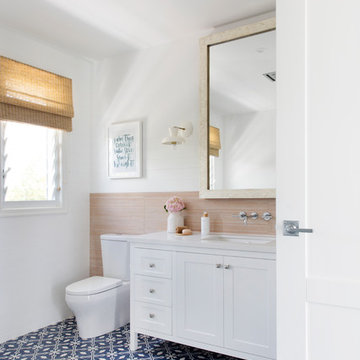
Donna Guyler Design
На фото: большая ванная комната в морском стиле с белыми фасадами, белыми стенами, врезной раковиной, синим полом, белой столешницей, фасадами в стиле шейкер, отдельно стоящей ванной, угловым душем, инсталляцией, серой плиткой, керамогранитной плиткой, полом из цементной плитки, столешницей из искусственного кварца и душем с распашными дверями
На фото: большая ванная комната в морском стиле с белыми фасадами, белыми стенами, врезной раковиной, синим полом, белой столешницей, фасадами в стиле шейкер, отдельно стоящей ванной, угловым душем, инсталляцией, серой плиткой, керамогранитной плиткой, полом из цементной плитки, столешницей из искусственного кварца и душем с распашными дверями

Chris Snook
На фото: маленькая детская ванная комната в современном стиле с плоскими фасадами, белыми фасадами, накладной ванной, душем без бортиков, инсталляцией, бежевой плиткой, цементной плиткой, бежевыми стенами, полом из цементной плитки, консольной раковиной, столешницей из кварцита, бежевым полом и душем с распашными дверями для на участке и в саду с
На фото: маленькая детская ванная комната в современном стиле с плоскими фасадами, белыми фасадами, накладной ванной, душем без бортиков, инсталляцией, бежевой плиткой, цементной плиткой, бежевыми стенами, полом из цементной плитки, консольной раковиной, столешницей из кварцита, бежевым полом и душем с распашными дверями для на участке и в саду с
Ванная комната с инсталляцией и полом из цементной плитки – фото дизайна интерьера
2