Ванная комната с гидромассажной ванной и бежевой плиткой – фото дизайна интерьера
Сортировать:
Бюджет
Сортировать:Популярное за сегодня
61 - 80 из 1 595 фото
1 из 3

Molti vincoli strutturali, ma non ci siamo arresi :-))
Bagno completo con inserimento vasca idromassaggio
Rifacimento bagno totale, rivestimenti orizzontali, impianti sanitario e illuminazione, serramenti.
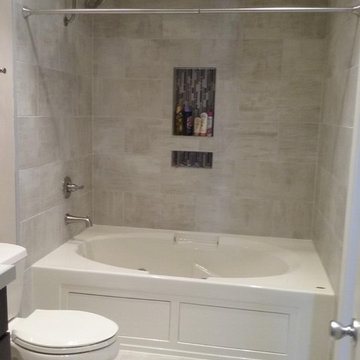
scott
На фото: главная ванная комната среднего размера в современном стиле с фасадами в стиле шейкер, коричневыми фасадами, гидромассажной ванной, раздельным унитазом, бежевой плиткой, керамогранитной плиткой, полом из керамогранита, настольной раковиной, столешницей из плитки и бежевым полом
На фото: главная ванная комната среднего размера в современном стиле с фасадами в стиле шейкер, коричневыми фасадами, гидромассажной ванной, раздельным унитазом, бежевой плиткой, керамогранитной плиткой, полом из керамогранита, настольной раковиной, столешницей из плитки и бежевым полом
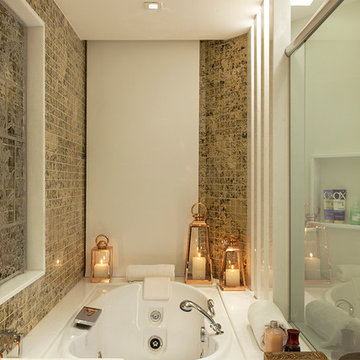
Felipe Araujo
На фото: маленькая ванная комната в современном стиле с гидромассажной ванной, бежевой плиткой и каменной плиткой для на участке и в саду
На фото: маленькая ванная комната в современном стиле с гидромассажной ванной, бежевой плиткой и каменной плиткой для на участке и в саду
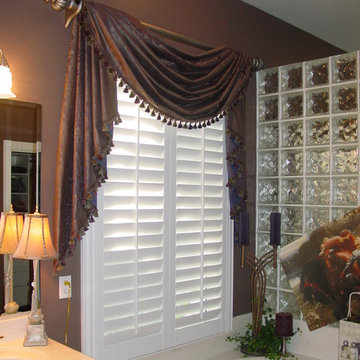
На фото: главная ванная комната среднего размера в стиле неоклассика (современная классика) с фасадами с выступающей филенкой, темными деревянными фасадами, гидромассажной ванной, открытым душем, унитазом-моноблоком, бежевой плиткой, каменной плиткой, бежевыми стенами, полом из керамической плитки и накладной раковиной
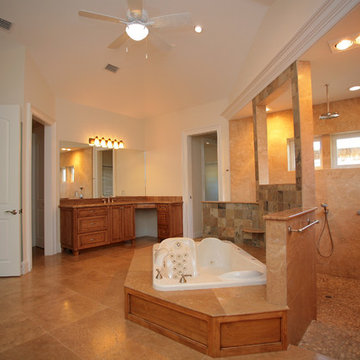
На фото: огромная главная ванная комната в классическом стиле с столешницей из гранита, гидромассажной ванной, открытым душем, бежевой плиткой, плиткой из листового камня, мраморным полом, врезной раковиной, фасадами островного типа, фасадами цвета дерева среднего тона, раздельным унитазом и бежевыми стенами

Il bagno della camera da letto è caratterizzato da un particolare mobile lavabo in legno scuro con piano in grigio in marmo. Una ciotola in appoggio in finitura tortora fa da padrona. Il grande specchio rettangolare retroilluminato è affiancato da vetrine con vetro fumè. La grande doccia collocata in fondo alla stanza ha il massimo dei comfort tra cui bagno turco e cromoterapia

For this couple, planning to move back to their rambler home in Arlington after living overseas for few years, they were ready to get rid of clutter, clean up their grown-up kids’ boxes, and transform their home into their dream home for their golden years.
The old home included a box-like 8 feet x 10 feet kitchen, no family room, three small bedrooms and two back to back small bathrooms. The laundry room was located in a small dark space of the unfinished basement.
This home is located in a cul-de-sac, on an uphill lot, of a very secluded neighborhood with lots of new homes just being built around them.
The couple consulted an architectural firm in past but never were satisfied with the final plans. They approached Michael Nash Custom Kitchens hoping for fresh ideas.
The backyard and side yard are wooded and the existing structure was too close to building restriction lines. We developed design plans and applied for special permits to achieve our client’s goals.
The remodel includes a family room, sunroom, breakfast area, home office, large master bedroom suite, large walk-in closet, main level laundry room, lots of windows, front porch, back deck, and most important than all an elevator from lower to upper level given them and their close relative a necessary easier access.
The new plan added extra dimensions to this rambler on all four sides. Starting from the front, we excavated to allow a first level entrance, storage, and elevator room. Building just above it, is a 12 feet x 30 feet covered porch with a leading brick staircase. A contemporary cedar rail with horizontal stainless steel cable rail system on both the front porch and the back deck sets off this project from any others in area. A new foyer with double frosted stainless-steel door was added which contains the elevator.
The garage door was widened and a solid cedar door was installed to compliment the cedar siding.
The left side of this rambler was excavated to allow a storage off the garage and extension of one of the old bedrooms to be converted to a large master bedroom suite, master bathroom suite and walk-in closet.
We installed matching brick for a seam-less exterior look.
The entire house was furnished with new Italian imported highly custom stainless-steel windows and doors. We removed several brick and block structure walls to put doors and floor to ceiling windows.
A full walk in shower with barn style frameless glass doors, double vanities covered with selective stone, floor to ceiling porcelain tile make the master bathroom highly accessible.
The other two bedrooms were reconfigured with new closets, wider doorways, new wood floors and wider windows. Just outside of the bedroom, a new laundry room closet was a major upgrade.
A second HVAC system was added in the attic for all new areas.
The back side of the master bedroom was covered with floor to ceiling windows and a door to step into a new deck covered in trex and cable railing. This addition provides a view to wooded area of the home.
By excavating and leveling the backyard, we constructed a two story 15’x 40’ addition that provided the tall ceiling for the family room just adjacent to new deck, a breakfast area a few steps away from the remodeled kitchen. Upscale stainless-steel appliances, floor to ceiling white custom cabinetry and quartz counter top, and fun lighting improved this back section of the house with its increased lighting and available work space. Just below this addition, there is extra space for exercise and storage room. This room has a pair of sliding doors allowing more light inside.
The right elevation has a trapezoid shape addition with floor to ceiling windows and space used as a sunroom/in-home office. Wide plank wood floors were installed throughout the main level for continuity.
The hall bathroom was gutted and expanded to allow a new soaking tub and large vanity. The basement half bathroom was converted to a full bathroom, new flooring and lighting in the entire basement changed the purpose of the basement for entertainment and spending time with grandkids.
Off white and soft tone were used inside and out as the color schemes to make this rambler spacious and illuminated.
Final grade and landscaping, by adding a few trees, trimming the old cherry and walnut trees in backyard, saddling the yard, and a new concrete driveway and walkway made this home a unique and charming gem in the neighborhood.
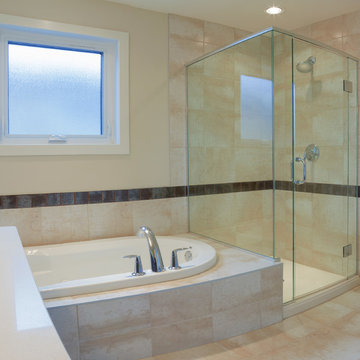
Based in New York, with over 50 years in the industry our business is built on a foundation of steadfast commitment to client satisfaction.
Свежая идея для дизайна: маленькая главная ванная комната в классическом стиле с открытыми фасадами, бирюзовыми фасадами, гидромассажной ванной, открытым душем, раздельным унитазом, бежевой плиткой, керамической плиткой, белыми стенами, полом из керамической плитки, врезной раковиной, столешницей из плитки, бежевым полом и душем с распашными дверями для на участке и в саду - отличное фото интерьера
Свежая идея для дизайна: маленькая главная ванная комната в классическом стиле с открытыми фасадами, бирюзовыми фасадами, гидромассажной ванной, открытым душем, раздельным унитазом, бежевой плиткой, керамической плиткой, белыми стенами, полом из керамической плитки, врезной раковиной, столешницей из плитки, бежевым полом и душем с распашными дверями для на участке и в саду - отличное фото интерьера
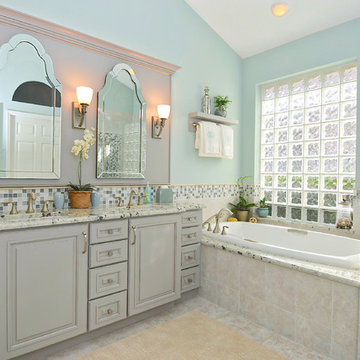
Master bathroom remodeled by Gilbert Design Build of Bradenton / Sarasota. Natural light is filtered into this bathroom through elegant glass blocks.
На фото: главная ванная комната среднего размера в классическом стиле с серыми фасадами, гидромассажной ванной, бежевой плиткой, керамогранитной плиткой, синими стенами, полом из керамогранита, врезной раковиной, столешницей из гранита, угловым душем, фасадами с выступающей филенкой, бежевым полом, душем с распашными дверями и серой столешницей
На фото: главная ванная комната среднего размера в классическом стиле с серыми фасадами, гидромассажной ванной, бежевой плиткой, керамогранитной плиткой, синими стенами, полом из керамогранита, врезной раковиной, столешницей из гранита, угловым душем, фасадами с выступающей филенкой, бежевым полом, душем с распашными дверями и серой столешницей
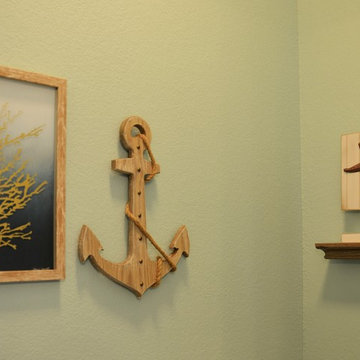
Beautiful spa like bathroom with aqua blue wall paint. Relaxes your body and mind immediately!!
Стильный дизайн: большая главная ванная комната в морском стиле с фасадами с выступающей филенкой, белыми фасадами, гидромассажной ванной, двойным душем, унитазом-моноблоком, бежевой плиткой, керамической плиткой, синими стенами, полом из керамической плитки, накладной раковиной и столешницей из гранита - последний тренд
Стильный дизайн: большая главная ванная комната в морском стиле с фасадами с выступающей филенкой, белыми фасадами, гидромассажной ванной, двойным душем, унитазом-моноблоком, бежевой плиткой, керамической плиткой, синими стенами, полом из керамической плитки, накладной раковиной и столешницей из гранита - последний тренд
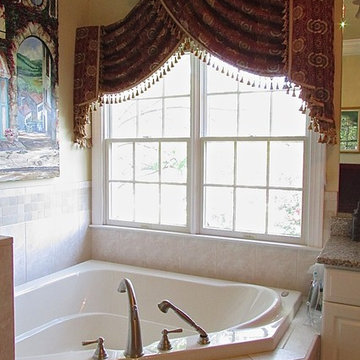
Custom arched swag with cascades and tassel trim mounted on bronze wooden drapery pole in master bath on double window.
На фото: главная ванная комната среднего размера в стиле неоклассика (современная классика) с фасадами с выступающей филенкой, белыми фасадами, гидромассажной ванной, угловым душем, унитазом-моноблоком, бежевой плиткой, керамической плиткой, желтыми стенами, полом из керамической плитки, накладной раковиной и столешницей из гранита
На фото: главная ванная комната среднего размера в стиле неоклассика (современная классика) с фасадами с выступающей филенкой, белыми фасадами, гидромассажной ванной, угловым душем, унитазом-моноблоком, бежевой плиткой, керамической плиткой, желтыми стенами, полом из керамической плитки, накладной раковиной и столешницей из гранита
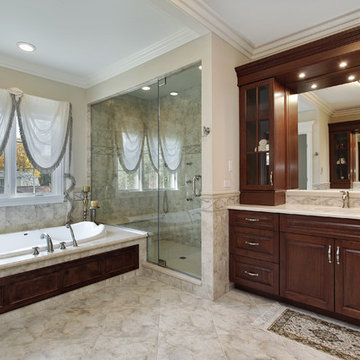
На фото: большая главная ванная комната в классическом стиле с фасадами в стиле шейкер, темными деревянными фасадами, гидромассажной ванной, бежевой плиткой, каменной плиткой, бежевыми стенами, полом из керамогранита, врезной раковиной и мраморной столешницей
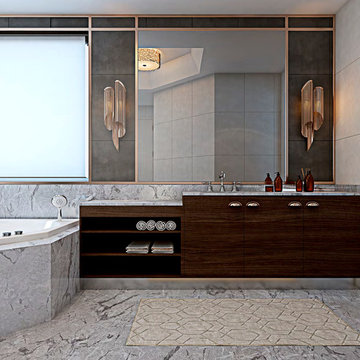
Yodezeen
Свежая идея для дизайна: детская ванная комната среднего размера в стиле модернизм с накладной раковиной, фасадами островного типа, фасадами цвета дерева среднего тона, столешницей из гранита, гидромассажной ванной, открытым душем, унитазом-моноблоком, бежевой плиткой, плиткой из листового камня и коричневыми стенами - отличное фото интерьера
Свежая идея для дизайна: детская ванная комната среднего размера в стиле модернизм с накладной раковиной, фасадами островного типа, фасадами цвета дерева среднего тона, столешницей из гранита, гидромассажной ванной, открытым душем, унитазом-моноблоком, бежевой плиткой, плиткой из листового камня и коричневыми стенами - отличное фото интерьера
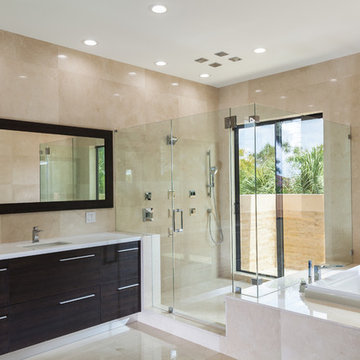
Jenny 2 C
Свежая идея для дизайна: большая главная ванная комната в современном стиле с плоскими фасадами, темными деревянными фасадами, гидромассажной ванной, угловым душем, бежевой плиткой, каменной плиткой, бежевыми стенами, полом из керамогранита, врезной раковиной и столешницей из искусственного камня - отличное фото интерьера
Свежая идея для дизайна: большая главная ванная комната в современном стиле с плоскими фасадами, темными деревянными фасадами, гидромассажной ванной, угловым душем, бежевой плиткой, каменной плиткой, бежевыми стенами, полом из керамогранита, врезной раковиной и столешницей из искусственного камня - отличное фото интерьера
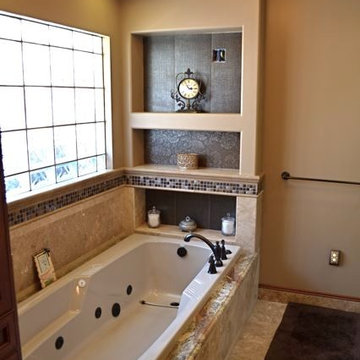
Elegant master bath with paned glass block window for lighting and privacy. granite tub surround and jacuzzi tub.
Стильный дизайн: большая главная ванная комната в классическом стиле с фасадами островного типа, темными деревянными фасадами, столешницей из гранита, бежевой плиткой, плиткой из листового камня, гидромассажной ванной и угловым душем - последний тренд
Стильный дизайн: большая главная ванная комната в классическом стиле с фасадами островного типа, темными деревянными фасадами, столешницей из гранита, бежевой плиткой, плиткой из листового камня, гидромассажной ванной и угловым душем - последний тренд
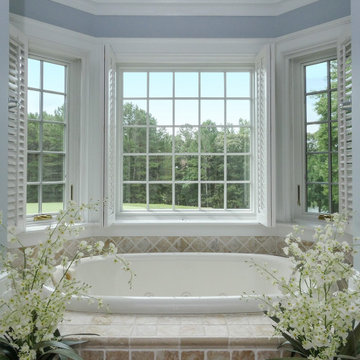
Spectacular bathroom with new casement and picture windows we installed. And stunning and regal space, this magnificent hot tub looks amazing surrounded by a wrap around Bay Window. Find out how to get started replacing your windows with Renewal by Andersen of Georgia, serving Savannah, Atlanta and the entire state.
We are a full service window retailer and installer -- Contact Us Today! (800) 352-6581
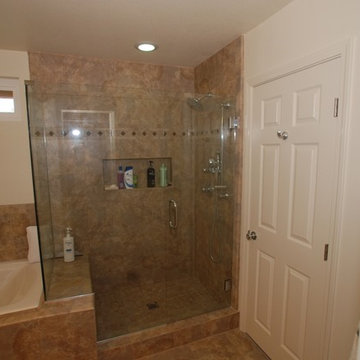
New bathroom configuration with 6 Ft. tub, spa shower with frameless shower doors, double vanity and new walk in closet.
Пример оригинального дизайна: большая главная ванная комната в стиле рустика с фасадами с выступающей филенкой, светлыми деревянными фасадами, гидромассажной ванной, открытым душем, раздельным унитазом, бежевой плиткой, керамогранитной плиткой, белыми стенами, полом из керамогранита, врезной раковиной, столешницей из гранита, бежевым полом, душем с распашными дверями и бежевой столешницей
Пример оригинального дизайна: большая главная ванная комната в стиле рустика с фасадами с выступающей филенкой, светлыми деревянными фасадами, гидромассажной ванной, открытым душем, раздельным унитазом, бежевой плиткой, керамогранитной плиткой, белыми стенами, полом из керамогранита, врезной раковиной, столешницей из гранита, бежевым полом, душем с распашными дверями и бежевой столешницей
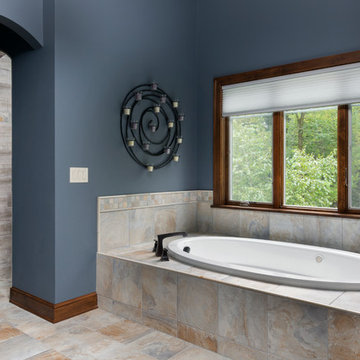
This master bath has a deck style drop in oval soaking tub with tile surround and floor. Seagull oil rubbed bronze light fixture and stained millwork and cabinetry. (Ryan Hainey)
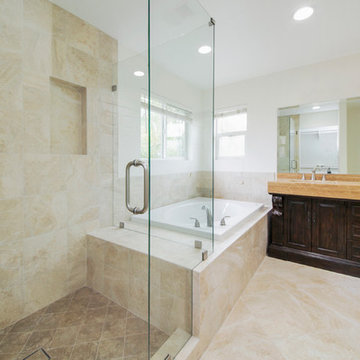
Идея дизайна: главная ванная комната в классическом стиле с фасадами островного типа, искусственно-состаренными фасадами, гидромассажной ванной, двойным душем, унитазом-моноблоком, бежевой плиткой, керамогранитной плиткой, полом из керамогранита, врезной раковиной и мраморной столешницей
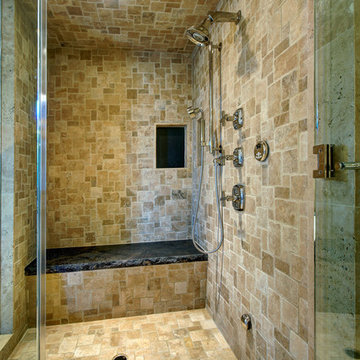
Свежая идея для дизайна: огромная главная ванная комната в классическом стиле с фасадами с утопленной филенкой, искусственно-состаренными фасадами, гидромассажной ванной, душем в нише, бежевой плиткой, каменной плиткой, бежевыми стенами, полом из травертина и врезной раковиной - отличное фото интерьера
Ванная комната с гидромассажной ванной и бежевой плиткой – фото дизайна интерьера
4