Ванная комната с гидромассажной ванной и бежевой плиткой – фото дизайна интерьера
Сортировать:
Бюджет
Сортировать:Популярное за сегодня
161 - 180 из 1 595 фото
1 из 3
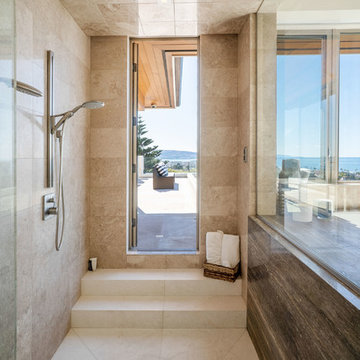
Свежая идея для дизайна: большая главная ванная комната в современном стиле с плоскими фасадами, коричневыми фасадами, гидромассажной ванной, открытым душем, унитазом-моноблоком, бежевой плиткой, каменной плиткой, белыми стенами, полом из травертина, накладной раковиной, мраморной столешницей, белым полом, открытым душем и разноцветной столешницей - отличное фото интерьера
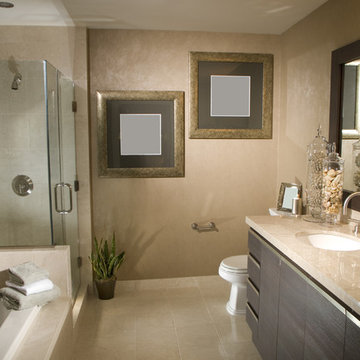
На фото: главная ванная комната в современном стиле с плоскими фасадами, темными деревянными фасадами, гидромассажной ванной, угловым душем, бежевой плиткой, керамогранитной плиткой, бежевыми стенами, полом из керамогранита, врезной раковиной и столешницей из кварцита
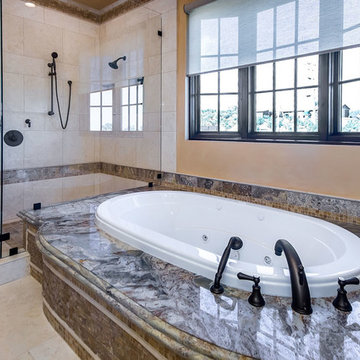
mark pinkerton vi360 photography
Стильный дизайн: большая главная ванная комната в средиземноморском стиле с врезной раковиной, фасадами с выступающей филенкой, фасадами цвета дерева среднего тона, столешницей из гранита, гидромассажной ванной, двойным душем, унитазом-моноблоком, бежевой плиткой, каменной плиткой, бежевыми стенами и полом из травертина - последний тренд
Стильный дизайн: большая главная ванная комната в средиземноморском стиле с врезной раковиной, фасадами с выступающей филенкой, фасадами цвета дерева среднего тона, столешницей из гранита, гидромассажной ванной, двойным душем, унитазом-моноблоком, бежевой плиткой, каменной плиткой, бежевыми стенами и полом из травертина - последний тренд
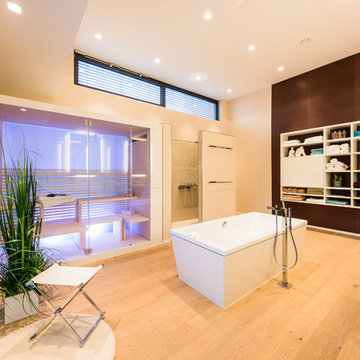
Пример оригинального дизайна: большая баня и сауна в современном стиле с белыми фасадами, столешницей из дерева, гидромассажной ванной, стеклянной плиткой, белыми стенами, паркетным полом среднего тона, открытыми фасадами и бежевой плиткой
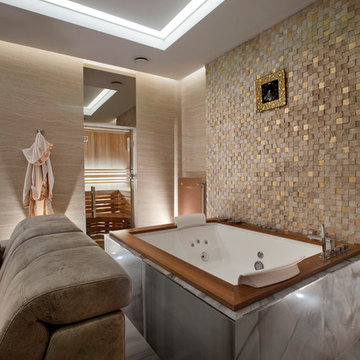
Пример оригинального дизайна: главная ванная комната в современном стиле с гидромассажной ванной и бежевой плиткой
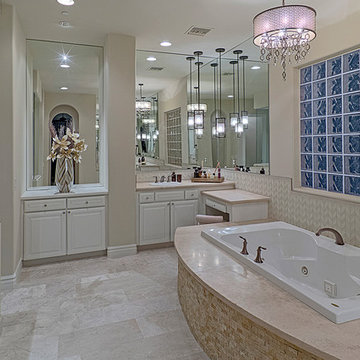
На фото: большая главная ванная комната в классическом стиле с фасадами с утопленной филенкой, белыми фасадами, гидромассажной ванной, угловым душем, унитазом-моноблоком, бежевой плиткой, керамогранитной плиткой, бежевыми стенами, полом из винила, накладной раковиной и столешницей из талькохлорита
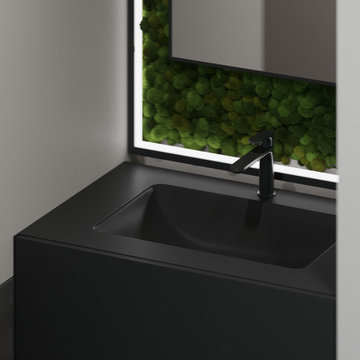
На фото: главная ванная комната среднего размера в современном стиле с плоскими фасадами, черными фасадами, гидромассажной ванной, инсталляцией, бежевой плиткой, керамогранитной плиткой, бежевыми стенами, полом из керамогранита, столешницей из искусственного камня, черной столешницей, тумбой под одну раковину, напольной тумбой, серым полом, зеркалом с подсветкой, душем над ванной, врезной раковиной и открытым душем
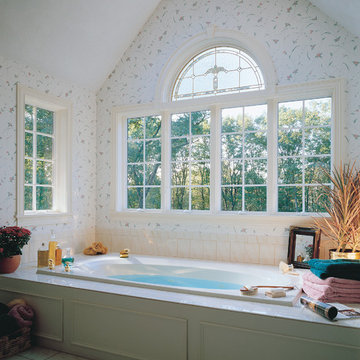
Visit Our Showroom
8000 Locust Mill St.
Ellicott City, MD 21043
Andersen 400 Series Casement Windows with Circle Top Window and Regency® Art Glass - Bathroom Windows
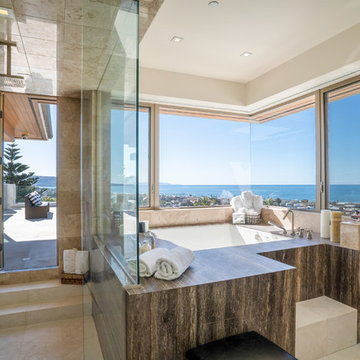
На фото: большая главная ванная комната в морском стиле с плоскими фасадами, гидромассажной ванной, открытым душем, бежевой плиткой, каменной плиткой, бежевыми стенами, полом из травертина, мраморной столешницей, белым полом, открытым душем, коричневой столешницей и фасадами цвета дерева среднего тона
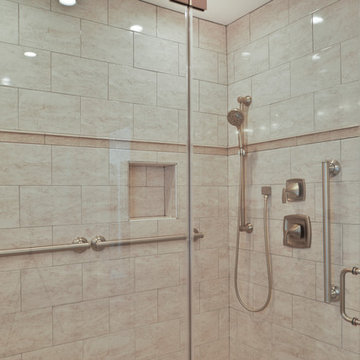
For this couple, planning to move back to their rambler home in Arlington after living overseas for few years, they were ready to get rid of clutter, clean up their grown-up kids’ boxes, and transform their home into their dream home for their golden years.
The old home included a box-like 8 feet x 10 feet kitchen, no family room, three small bedrooms and two back to back small bathrooms. The laundry room was located in a small dark space of the unfinished basement.
This home is located in a cul-de-sac, on an uphill lot, of a very secluded neighborhood with lots of new homes just being built around them.
The couple consulted an architectural firm in past but never were satisfied with the final plans. They approached Michael Nash Custom Kitchens hoping for fresh ideas.
The backyard and side yard are wooded and the existing structure was too close to building restriction lines. We developed design plans and applied for special permits to achieve our client’s goals.
The remodel includes a family room, sunroom, breakfast area, home office, large master bedroom suite, large walk-in closet, main level laundry room, lots of windows, front porch, back deck, and most important than all an elevator from lower to upper level given them and their close relative a necessary easier access.
The new plan added extra dimensions to this rambler on all four sides. Starting from the front, we excavated to allow a first level entrance, storage, and elevator room. Building just above it, is a 12 feet x 30 feet covered porch with a leading brick staircase. A contemporary cedar rail with horizontal stainless steel cable rail system on both the front porch and the back deck sets off this project from any others in area. A new foyer with double frosted stainless-steel door was added which contains the elevator.
The garage door was widened and a solid cedar door was installed to compliment the cedar siding.
The left side of this rambler was excavated to allow a storage off the garage and extension of one of the old bedrooms to be converted to a large master bedroom suite, master bathroom suite and walk-in closet.
We installed matching brick for a seam-less exterior look.
The entire house was furnished with new Italian imported highly custom stainless-steel windows and doors. We removed several brick and block structure walls to put doors and floor to ceiling windows.
A full walk in shower with barn style frameless glass doors, double vanities covered with selective stone, floor to ceiling porcelain tile make the master bathroom highly accessible.
The other two bedrooms were reconfigured with new closets, wider doorways, new wood floors and wider windows. Just outside of the bedroom, a new laundry room closet was a major upgrade.
A second HVAC system was added in the attic for all new areas.
The back side of the master bedroom was covered with floor to ceiling windows and a door to step into a new deck covered in trex and cable railing. This addition provides a view to wooded area of the home.
By excavating and leveling the backyard, we constructed a two story 15’x 40’ addition that provided the tall ceiling for the family room just adjacent to new deck, a breakfast area a few steps away from the remodeled kitchen. Upscale stainless-steel appliances, floor to ceiling white custom cabinetry and quartz counter top, and fun lighting improved this back section of the house with its increased lighting and available work space. Just below this addition, there is extra space for exercise and storage room. This room has a pair of sliding doors allowing more light inside.
The right elevation has a trapezoid shape addition with floor to ceiling windows and space used as a sunroom/in-home office. Wide plank wood floors were installed throughout the main level for continuity.
The hall bathroom was gutted and expanded to allow a new soaking tub and large vanity. The basement half bathroom was converted to a full bathroom, new flooring and lighting in the entire basement changed the purpose of the basement for entertainment and spending time with grandkids.
Off white and soft tone were used inside and out as the color schemes to make this rambler spacious and illuminated.
Final grade and landscaping, by adding a few trees, trimming the old cherry and walnut trees in backyard, saddling the yard, and a new concrete driveway and walkway made this home a unique and charming gem in the neighborhood.
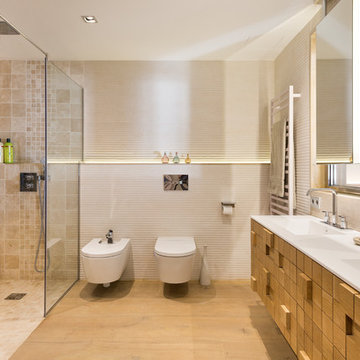
Baño principal suite / master suite bathroom
На фото: огромная главная ванная комната в современном стиле с гидромассажной ванной, душем без бортиков, биде, бежевой плиткой, керамогранитной плиткой, бежевыми стенами, светлым паркетным полом, монолитной раковиной, столешницей из оникса, бежевым полом и душем с распашными дверями
На фото: огромная главная ванная комната в современном стиле с гидромассажной ванной, душем без бортиков, биде, бежевой плиткой, керамогранитной плиткой, бежевыми стенами, светлым паркетным полом, монолитной раковиной, столешницей из оникса, бежевым полом и душем с распашными дверями
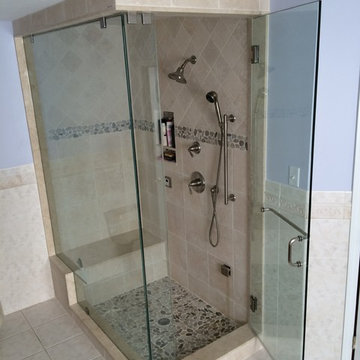
Removed existing fiberglass shower stall and installed this beauty of a steam shower. Custom shower floor includes star fish, sand dollar and beach glass collected by home owners children. Travertine tile, marble bench seat, head stones, cap stones and curb stones surrounded by 1/2" frameless shower glass. Turn up the steam!
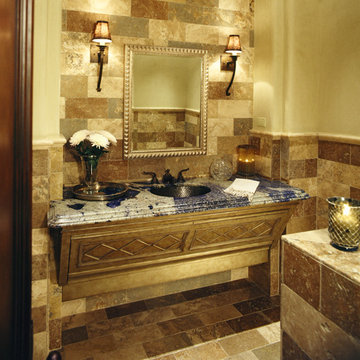
This bathroom was designed and built to the highest standards by Fratantoni Luxury Estates. Check out our Facebook Fan Page at www.Facebook.com/FratantoniLuxuryEstates
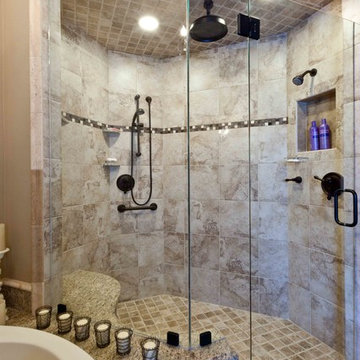
Warren Smith, CMKBD, CAPS
Стильный дизайн: ванная комната в классическом стиле с гидромассажной ванной, угловым душем и бежевой плиткой - последний тренд
Стильный дизайн: ванная комната в классическом стиле с гидромассажной ванной, угловым душем и бежевой плиткой - последний тренд
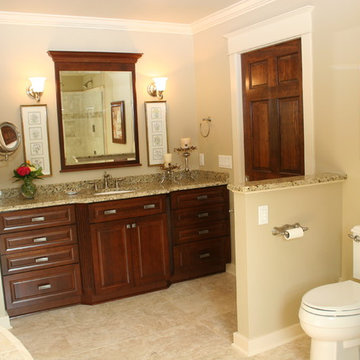
Пример оригинального дизайна: главная ванная комната среднего размера в классическом стиле с темными деревянными фасадами, столешницей из гранита, гидромассажной ванной, раздельным унитазом, бежевой плиткой, керамической плиткой, бежевыми стенами, полом из керамической плитки, фасадами с выступающей филенкой, угловым душем, врезной раковиной, бежевым полом и душем с распашными дверями
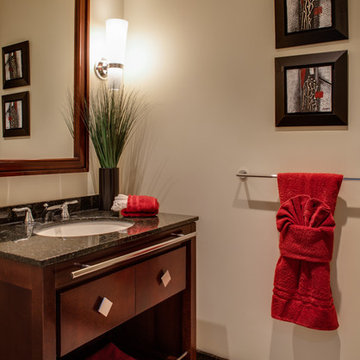
Lydia Cutter Photography
Стильный дизайн: главная ванная комната среднего размера в современном стиле с темными деревянными фасадами, столешницей из гранита, плоскими фасадами, гидромассажной ванной, душем в нише, бежевой плиткой, керамогранитной плиткой, бежевыми стенами, полом из керамогранита и врезной раковиной - последний тренд
Стильный дизайн: главная ванная комната среднего размера в современном стиле с темными деревянными фасадами, столешницей из гранита, плоскими фасадами, гидромассажной ванной, душем в нише, бежевой плиткой, керамогранитной плиткой, бежевыми стенами, полом из керамогранита и врезной раковиной - последний тренд
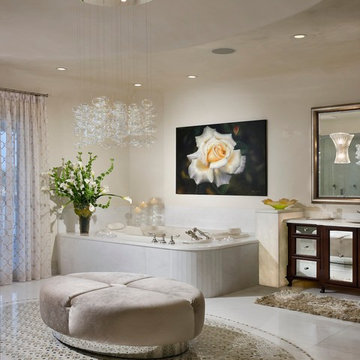
WA Bentz Construction is a custom homebuilder
Идея дизайна: ванная комната в современном стиле с бежевой плиткой и гидромассажной ванной
Идея дизайна: ванная комната в современном стиле с бежевой плиткой и гидромассажной ванной
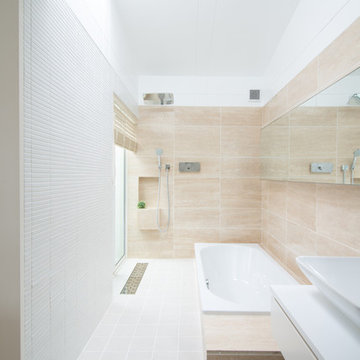
オリジナルのバスルームは洗面・トイレと一体型です。壁面にトラバーチンを貼り、ホテルのような洗練された雰囲気になっています
Пример оригинального дизайна: главная ванная комната в скандинавском стиле с белыми фасадами, гидромассажной ванной, двойным душем, унитазом-моноблоком, бежевой плиткой, мраморной плиткой, бежевыми стенами, полом из керамической плитки, накладной раковиной, серым полом, открытым душем и белой столешницей
Пример оригинального дизайна: главная ванная комната в скандинавском стиле с белыми фасадами, гидромассажной ванной, двойным душем, унитазом-моноблоком, бежевой плиткой, мраморной плиткой, бежевыми стенами, полом из керамической плитки, накладной раковиной, серым полом, открытым душем и белой столешницей
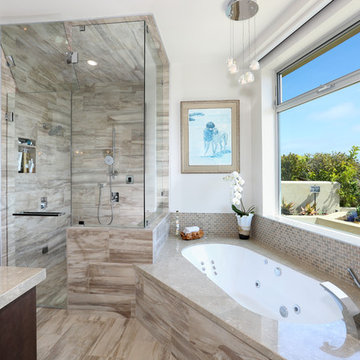
C.C. Knowles - designer
Vincent Ivicevic - photographer
Craig McIntosh - architect
Joe Lynch - contractor
На фото: главная ванная комната в стиле неоклассика (современная классика) с врезной раковиной, плоскими фасадами, темными деревянными фасадами, столешницей из известняка, гидромассажной ванной, двойным душем, унитазом-моноблоком, бежевой плиткой, керамической плиткой, белыми стенами и полом из керамической плитки с
На фото: главная ванная комната в стиле неоклассика (современная классика) с врезной раковиной, плоскими фасадами, темными деревянными фасадами, столешницей из известняка, гидромассажной ванной, двойным душем, унитазом-моноблоком, бежевой плиткой, керамической плиткой, белыми стенами и полом из керамической плитки с
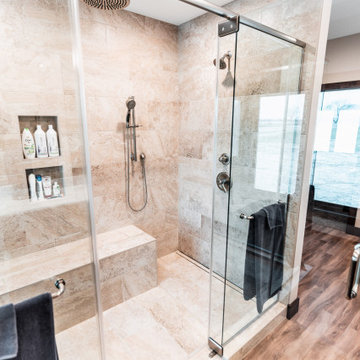
Spacious master vanity features double bowls & ample drawer storage with large linen. Dark, rich maple cabinetry creates dramatic contrast.
На фото: огромная главная ванная комната в стиле неоклассика (современная классика) с плоскими фасадами, темными деревянными фасадами, гидромассажной ванной, двойным душем, бежевой плиткой, керамической плиткой, полом из винила, врезной раковиной, столешницей из искусственного кварца, коричневым полом, душем с распашными дверями, белой столешницей, сиденьем для душа, тумбой под две раковины и встроенной тумбой
На фото: огромная главная ванная комната в стиле неоклассика (современная классика) с плоскими фасадами, темными деревянными фасадами, гидромассажной ванной, двойным душем, бежевой плиткой, керамической плиткой, полом из винила, врезной раковиной, столешницей из искусственного кварца, коричневым полом, душем с распашными дверями, белой столешницей, сиденьем для душа, тумбой под две раковины и встроенной тумбой
Ванная комната с гидромассажной ванной и бежевой плиткой – фото дизайна интерьера
9