Ванная комната с фасадами в стиле шейкер – фото дизайна интерьера
Сортировать:
Бюджет
Сортировать:Популярное за сегодня
61 - 80 из 328 фото
1 из 3
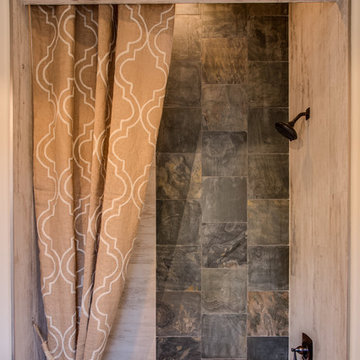
Стильный дизайн: главная ванная комната среднего размера в стиле рустика с фасадами в стиле шейкер, серыми фасадами, ванной в нише, душем над ванной, унитазом-моноблоком, бежевыми стенами, врезной раковиной, столешницей из гранита и полом из керамической плитки - последний тренд
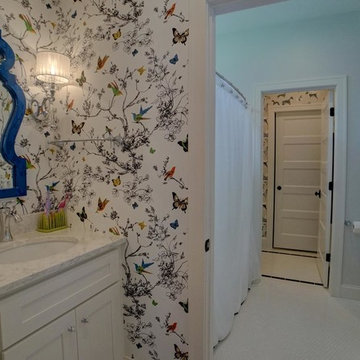
Источник вдохновения для домашнего уюта: большая главная ванная комната в стиле модернизм с фасадами в стиле шейкер, белыми фасадами, ванной в нише, душем в нише, зелеными стенами, полом из керамогранита, врезной раковиной, мраморной столешницей, белым полом и шторкой для ванной
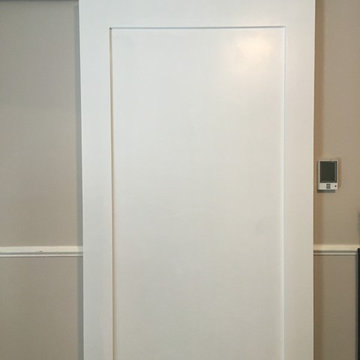
Drew Bauer
На фото: главная ванная комната среднего размера в современном стиле с фасадами в стиле шейкер, серыми фасадами, угловой ванной, угловым душем, белой плиткой, керамической плиткой, серыми стенами, полом из керамической плитки, врезной раковиной, столешницей из искусственного кварца, коричневым полом, душем с распашными дверями и белой столешницей
На фото: главная ванная комната среднего размера в современном стиле с фасадами в стиле шейкер, серыми фасадами, угловой ванной, угловым душем, белой плиткой, керамической плиткой, серыми стенами, полом из керамической плитки, врезной раковиной, столешницей из искусственного кварца, коричневым полом, душем с распашными дверями и белой столешницей
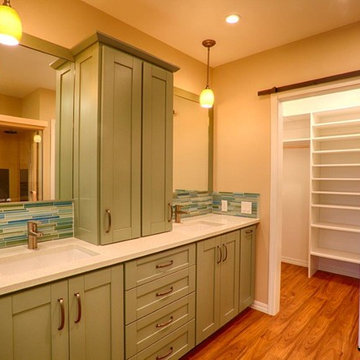
Photos by Rollin Geppert
Источник вдохновения для домашнего уюта: главная ванная комната среднего размера в современном стиле с фасадами в стиле шейкер, зелеными фасадами, угловым душем, раздельным унитазом, разноцветной плиткой, плиткой из листового стекла, бежевыми стенами, полом из винила, врезной раковиной, столешницей из искусственного кварца, коричневым полом, душем с распашными дверями и белой столешницей
Источник вдохновения для домашнего уюта: главная ванная комната среднего размера в современном стиле с фасадами в стиле шейкер, зелеными фасадами, угловым душем, раздельным унитазом, разноцветной плиткой, плиткой из листового стекла, бежевыми стенами, полом из винила, врезной раковиной, столешницей из искусственного кварца, коричневым полом, душем с распашными дверями и белой столешницей
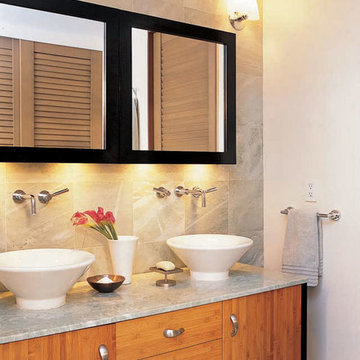
A relaxing ensuite master bedroom we designed for this getaway home! Trendy meets tranquil in this design, with a beach-inspired color palette, unique artwork, and luxurious textiles. The master bedroom has a stunning focal point - the custom headboard in a contrasting black. The headboard is large and in charge and also offers conveniently placed side tables.
In the master bathroom, a classic wooden vanity is introduced to more contemporary aesthetics through the vessel bowl sinks and wall-mounted faucets. Gray countertops and a gray tiled backsplash work harmoniously together while the black-framed vanity mirror complements the black trim on the vanity.
Project completed by New York interior design firm Betty Wasserman Art & Interiors, which serves New York City, as well as across the tri-state area and in The Hamptons.
For more about Betty Wasserman, click here: https://www.bettywasserman.com/
To learn more about this project, click here: https://www.bettywasserman.com/spaces/jersey-shore-weekend-getaway/
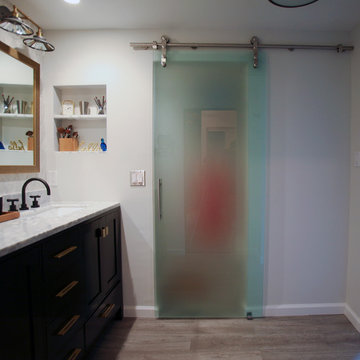
Rachel Seldin
Идея дизайна: маленькая главная ванная комната в стиле фьюжн с фасадами в стиле шейкер, черными фасадами, душем в нише, унитазом-моноблоком, керамогранитной плиткой, белыми стенами, врезной раковиной, мраморной столешницей, белой плиткой и темным паркетным полом для на участке и в саду
Идея дизайна: маленькая главная ванная комната в стиле фьюжн с фасадами в стиле шейкер, черными фасадами, душем в нише, унитазом-моноблоком, керамогранитной плиткой, белыми стенами, врезной раковиной, мраморной столешницей, белой плиткой и темным паркетным полом для на участке и в саду
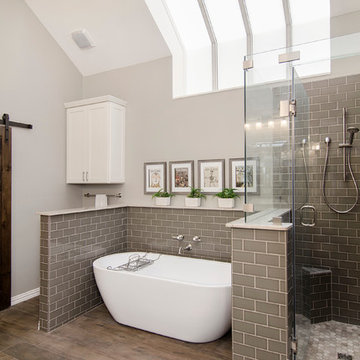
This bathroom space was already functional in its layout, however, needed a fresh lease on style. After removing everything, our design team coordinated an amazing refresh on this space with the homeowners and came up with a traditional yet modern twist on renewing its look! Design-Build by Hatfield Builders & Remodelers. Photography by Versatile Imaging.
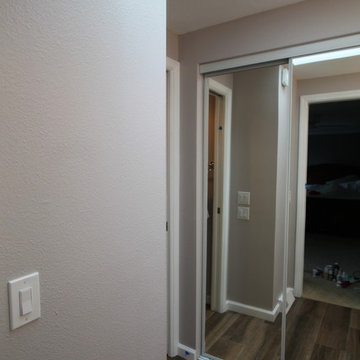
This classy final product was the result of many challenging weeks and lots of changes! What started out as a pretty large scope of work turned into a massive scope of work, and we ended up designing and reworking just about every part of every space in the house. On the main level, we upgraded an existing powder room, adding a pantry to the kitchen, installed a new gas fireplace to replace the old wood burning, painted everything with a new fresh palette, scraped off the popcorn ceilings, and implemented a new lighting scheme throughout. Upstairs, we did a full upgrade remodel to the guest bathroom, and gorgeous renovation to the master bathroom. We installed new ceiling fans in every bedroom, painted the entire level, hung a new stairwell chandelier, replaced closet doors, scraped popcorn ceilings, and added recessed lights. In the basement, we added a new stair railing, remodeled the basement bathroom, completed re-faced the existing fireplace and hearth, added a new gas insert, created a gorgeous back storage wall, and scraped popcorn ceilings. We also painted and added recessed lighting here, and replaced old wood doors with fresh white ones. This whole house carries a gorgeous, fresh, elegantly traditional aesthetic now that is cohesive and beautiful!
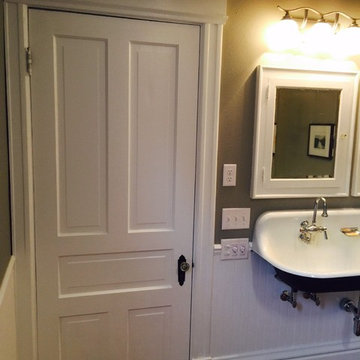
Original bedroom door was reused for the doorway to the wall that was cut into the master bedroom.
Свежая идея для дизайна: маленькая главная ванная комната в викторианском стиле с подвесной раковиной, фасадами в стиле шейкер, белыми фасадами, ванной на ножках, душем в нише, раздельным унитазом, белой плиткой, керамической плиткой, серыми стенами и темным паркетным полом для на участке и в саду - отличное фото интерьера
Свежая идея для дизайна: маленькая главная ванная комната в викторианском стиле с подвесной раковиной, фасадами в стиле шейкер, белыми фасадами, ванной на ножках, душем в нише, раздельным унитазом, белой плиткой, керамической плиткой, серыми стенами и темным паркетным полом для на участке и в саду - отличное фото интерьера
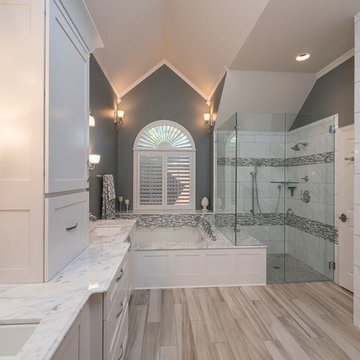
Morrell Construction
Tarrant County's Quality Kitchen & Bath Renovation Specialist
Location: 5959 Ross Road Suite A
North Richland Hills, TX 76180
Источник вдохновения для домашнего уюта: большая главная ванная комната в стиле неоклассика (современная классика) с фасадами в стиле шейкер, белыми фасадами, полновстраиваемой ванной, душем без бортиков, серой плиткой, мраморной плиткой, серыми стенами, светлым паркетным полом, врезной раковиной, мраморной столешницей, коричневым полом и душем с распашными дверями
Источник вдохновения для домашнего уюта: большая главная ванная комната в стиле неоклассика (современная классика) с фасадами в стиле шейкер, белыми фасадами, полновстраиваемой ванной, душем без бортиков, серой плиткой, мраморной плиткой, серыми стенами, светлым паркетным полом, врезной раковиной, мраморной столешницей, коричневым полом и душем с распашными дверями
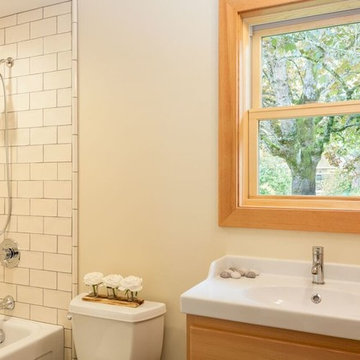
David Paul Bayles
На фото: маленькая ванная комната в стиле неоклассика (современная классика) с фасадами в стиле шейкер, фасадами цвета дерева среднего тона, ванной в нише, душем над ванной, раздельным унитазом, белой плиткой, плиткой кабанчик, бежевыми стенами, бетонным полом, монолитной раковиной и столешницей из искусственного камня для на участке и в саду
На фото: маленькая ванная комната в стиле неоклассика (современная классика) с фасадами в стиле шейкер, фасадами цвета дерева среднего тона, ванной в нише, душем над ванной, раздельным унитазом, белой плиткой, плиткой кабанчик, бежевыми стенами, бетонным полом, монолитной раковиной и столешницей из искусственного камня для на участке и в саду
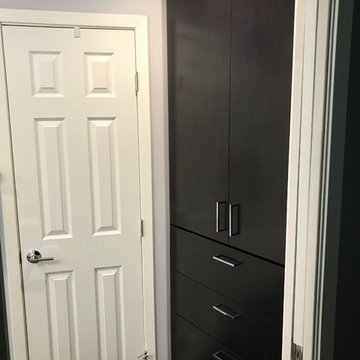
Стильный дизайн: большая главная ванная комната в классическом стиле с фасадами в стиле шейкер, белыми фасадами, накладной ванной, душем над ванной, мраморной плиткой, серыми стенами, полом из сланца, монолитной раковиной, мраморной столешницей, серым полом и открытым душем - последний тренд
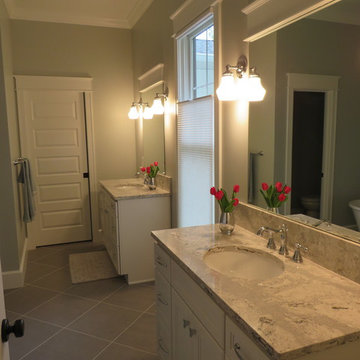
На фото: большая главная ванная комната в стиле кантри с белыми фасадами, отдельно стоящей ванной, унитазом-моноблоком, зелеными стенами, полом из керамической плитки, врезной раковиной, мраморной столешницей и фасадами в стиле шейкер
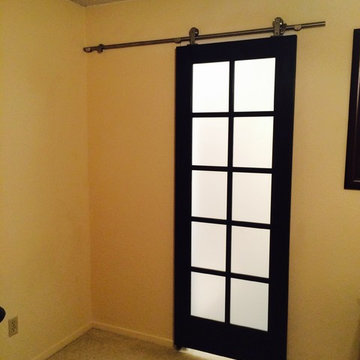
Пример оригинального дизайна: маленькая главная ванная комната в стиле модернизм с врезной раковиной, фасадами в стиле шейкер, черными фасадами, столешницей из гранита, открытым душем, унитазом-моноблоком, бежевой плиткой, керамогранитной плиткой, белыми стенами и полом из керамической плитки для на участке и в саду
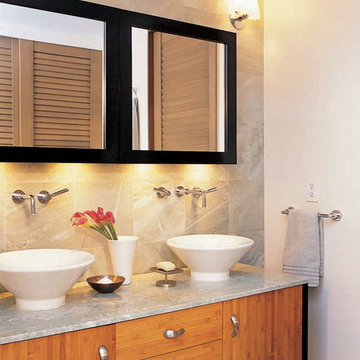
A relaxing ensuite master bedroom we designed for this getaway home! Trendy meets tranquil in this design, with a beach-inspired color palette, unique artwork, and luxurious textiles. The master bedroom has a stunning focal point - the custom headboard in a contrasting black. The headboard is large and in charge and also offers conveniently placed side tables.
In the master bathroom, a classic wooden vanity is introduced to more contemporary aesthetics through the vessel bowl sinks and wall-mounted faucets. Gray countertops and a gray tiled backsplash work harmoniously together while the black-framed vanity mirror complements the black trim on the vanity.
Project completed by New York interior design firm Betty Wasserman Art & Interiors, which serves New York City, as well as across the tri-state area and in The Hamptons.
For more about Betty Wasserman, click here: https://www.bettywasserman.com/
To learn more about this project, click here: https://www.bettywasserman.com/spaces/jersey-shore-weekend-getaway/
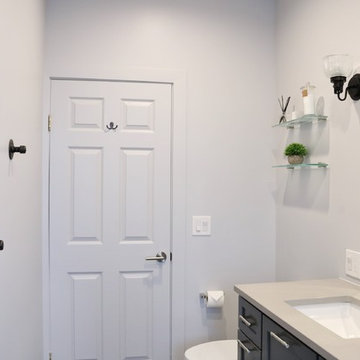
This bathroom designed by Andersonville Kitchen and Bath includes:
Dura Supreme Cabinetry Hudson Door in Storm Grey and Caesarstone Raw Concrete Quartz Countertops.
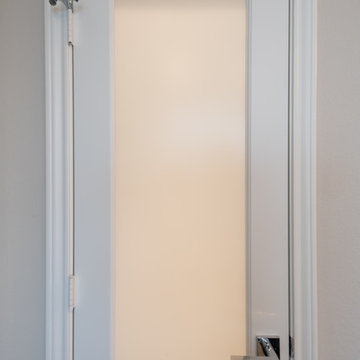
Opaqued glass at the water closet door maintains privacy while allowing some light to filter into the main area of the bath.
Michael Hunter photography
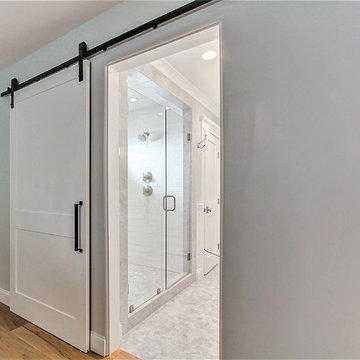
Идея дизайна: большая главная ванная комната в классическом стиле с фасадами в стиле шейкер, белыми фасадами, двойным душем, белой плиткой, плиткой кабанчик, серыми стенами, мраморным полом, врезной раковиной и столешницей из гранита
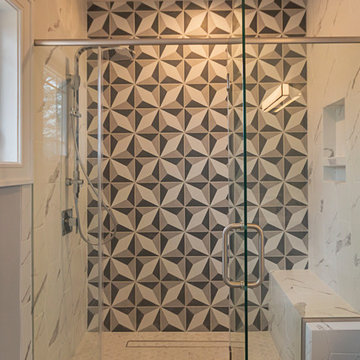
This custom craftsman home located in Flemington, NJ was created for our client who wanted to find the perfect balance of accommodating the needs of their family, while being conscientious of not compromising on quality.
The heart of the home was designed around an open living space and functional kitchen that would accommodate entertaining, as well as every day life. Our team worked closely with the client to choose a a home design and floor plan that was functional and of the highest quality.
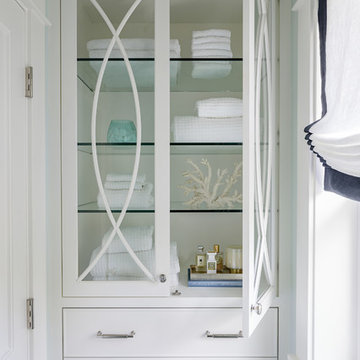
Lincoln Barbour
На фото: большая главная ванная комната в стиле кантри с фасадами в стиле шейкер, белыми фасадами, зелеными стенами, полом из керамогранита, серым полом и душем с распашными дверями
На фото: большая главная ванная комната в стиле кантри с фасадами в стиле шейкер, белыми фасадами, зелеными стенами, полом из керамогранита, серым полом и душем с распашными дверями
Ванная комната с фасадами в стиле шейкер – фото дизайна интерьера
4