Ванная комната с фасадами в стиле шейкер – фото дизайна интерьера
Сортировать:
Бюджет
Сортировать:Популярное за сегодня
21 - 40 из 328 фото
1 из 3

Свежая идея для дизайна: большая главная ванная комната в стиле кантри с фасадами в стиле шейкер, белыми фасадами, открытым душем, белыми стенами, полом из керамогранита, врезной раковиной, столешницей из гранита, серым полом, душем с распашными дверями и разноцветной столешницей - отличное фото интерьера
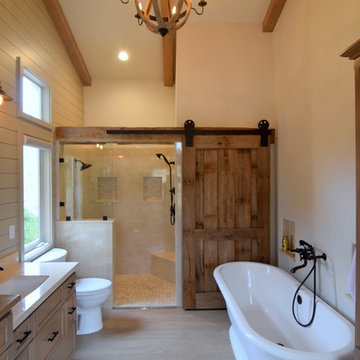
This remodeled bath was designed to combined the beauty and rustic nature of a farmhouse style in combination of the refinement of a spa. The shower door and hand hewn beam are custom made in house from 100 year old reclaimed barn wood from the Midwest. A glass panel floats on the back of the door to keep the water in the shower when closed. Behind the door is extra hidden storage. A trough drain provides a curbless transition into shower. Ample storage throughout from custom White Oak cabinets. Bathroom lighting and mirrors by Restoration Hardware. The York tub is volcanic limestone by Victoria & Albert. Along with the beam work in the ceiling, exterior grade shiplap was installed on one wall.
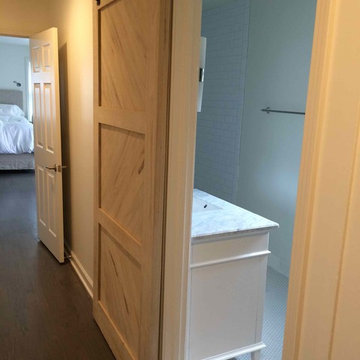
Идея дизайна: большая ванная комната в стиле рустика с фасадами в стиле шейкер, темными деревянными фасадами, раздельным унитазом, белыми стенами, полом из мозаичной плитки, душевой кабиной, врезной раковиной и столешницей из искусственного кварца
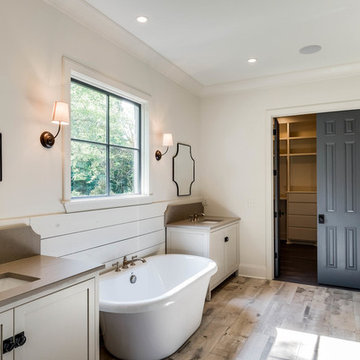
Пример оригинального дизайна: главная ванная комната в стиле кантри с врезной раковиной, фасадами в стиле шейкер, белыми фасадами, отдельно стоящей ванной, душем в нише, белыми стенами и светлым паркетным полом
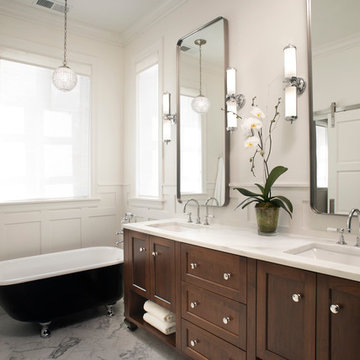
Пример оригинального дизайна: главная ванная комната среднего размера в стиле неоклассика (современная классика) с фасадами в стиле шейкер, фасадами цвета дерева среднего тона, ванной на ножках, белыми стенами, мраморным полом, врезной раковиной и мраморной столешницей
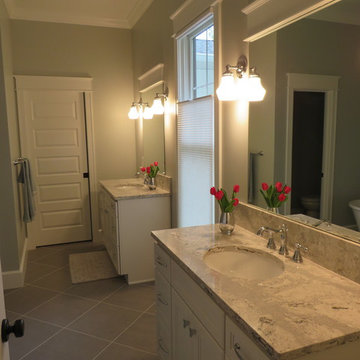
На фото: большая главная ванная комната в стиле кантри с белыми фасадами, отдельно стоящей ванной, унитазом-моноблоком, зелеными стенами, полом из керамической плитки, врезной раковиной, мраморной столешницей и фасадами в стиле шейкер
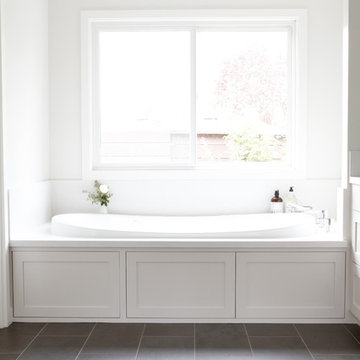
Studio Nish Interior Design
State-of-the-art Neptune tub surrounded by Caesarstone Frosty Carrina top and splash.
Master Suite addition in Lafayette, CA. Concept for the master bath was to create a serene and contemporary spa-like environment. Clean lines and white-on-white layering of stone, tile and cabinetry are grounded by earthy dark tones in floor tiles. Luxury fixtures underscore the comfortable yet modern aesthetic.
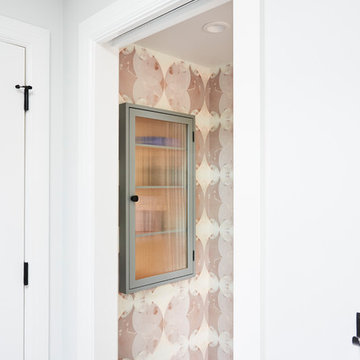
Vivian Johnson Photography
Идея дизайна: главная ванная комната в стиле модернизм с фасадами в стиле шейкер, синими фасадами, двойным душем, белой плиткой, керамической плиткой, белыми стенами, полом из керамической плитки, врезной раковиной, столешницей из искусственного кварца, серым полом, душем с распашными дверями и белой столешницей
Идея дизайна: главная ванная комната в стиле модернизм с фасадами в стиле шейкер, синими фасадами, двойным душем, белой плиткой, керамической плиткой, белыми стенами, полом из керамической плитки, врезной раковиной, столешницей из искусственного кварца, серым полом, душем с распашными дверями и белой столешницей
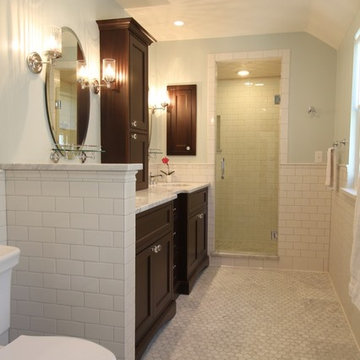
Свежая идея для дизайна: главная ванная комната среднего размера в классическом стиле с фасадами в стиле шейкер, темными деревянными фасадами, душем в нише, раздельным унитазом, белой плиткой, синими стенами, мраморным полом, врезной раковиной, мраморной столешницей, белым полом, душем с распашными дверями и плиткой кабанчик - отличное фото интерьера
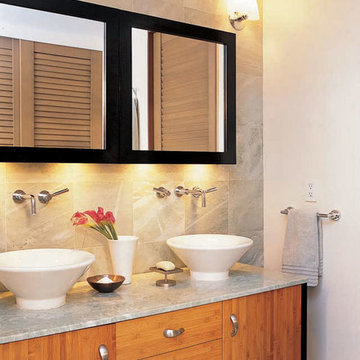
A relaxing ensuite master bedroom we designed for this getaway home! Trendy meets tranquil in this design, with a beach-inspired color palette, unique artwork, and luxurious textiles. The master bedroom has a stunning focal point - the custom headboard in a contrasting black. The headboard is large and in charge and also offers conveniently placed side tables.
In the master bathroom, a classic wooden vanity is introduced to more contemporary aesthetics through the vessel bowl sinks and wall-mounted faucets. Gray countertops and a gray tiled backsplash work harmoniously together while the black-framed vanity mirror complements the black trim on the vanity.
Project completed by New York interior design firm Betty Wasserman Art & Interiors, which serves New York City, as well as across the tri-state area and in The Hamptons.
For more about Betty Wasserman, click here: https://www.bettywasserman.com/
To learn more about this project, click here: https://www.bettywasserman.com/spaces/jersey-shore-weekend-getaway/
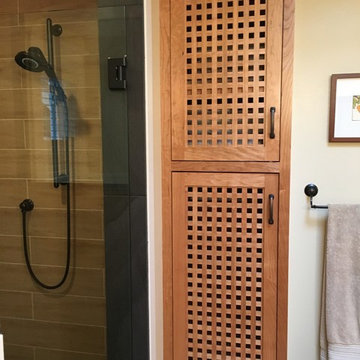
Стильный дизайн: ванная комната среднего размера в стиле кантри с фасадами в стиле шейкер, фасадами цвета дерева среднего тона, раздельным унитазом, черной плиткой, керамогранитной плиткой, желтыми стенами, полом из керамогранита, раковиной с пьедесталом, столешницей из плитки, душевой кабиной и угловым душем - последний тренд
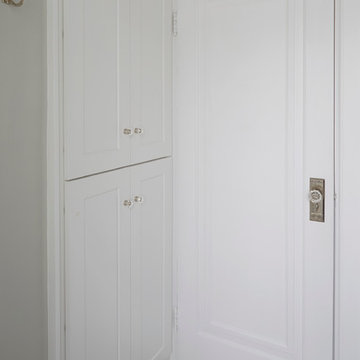
This was a dated and rough space when we began. The plumbing was leaking and the tub surround was failing. The client wanted a bathroom that complimented the era of the home without going over budget. We tastefully designed the space with an eye on the character of the home and budget. We save the sink and tub from the recycling bin and refinished them both. The floor was refreshed with a good cleaning and some grout touch ups and tile replacement using tiles from under the toilet.
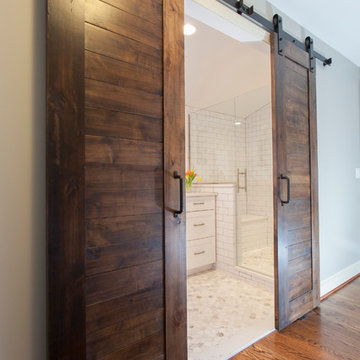
Sliding barn doors keep the narrow hallway open and offer a peek of the glamorous bath just beyond. Photo by Chrissy Racho.
На фото: главная ванная комната среднего размера в стиле фьюжн с фасадами в стиле шейкер, белыми фасадами, раздельным унитазом, белой плиткой, керамической плиткой, бежевыми стенами, полом из керамической плитки, врезной раковиной и столешницей из искусственного кварца с
На фото: главная ванная комната среднего размера в стиле фьюжн с фасадами в стиле шейкер, белыми фасадами, раздельным унитазом, белой плиткой, керамической плиткой, бежевыми стенами, полом из керамической плитки, врезной раковиной и столешницей из искусственного кварца с
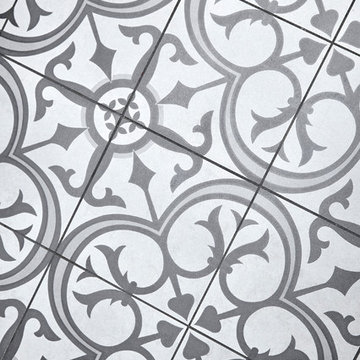
FLOOR TILE: Artisan "Winchester in Charcoal Ask 200x200 (Beaumont Tiles). Phil Handforth Architectural Photography
Идея дизайна: главная ванная комната среднего размера в стиле неоклассика (современная классика) с черными фасадами, черно-белой плиткой, столешницей из искусственного камня, фасадами в стиле шейкер, керамической плиткой и белой столешницей
Идея дизайна: главная ванная комната среднего размера в стиле неоклассика (современная классика) с черными фасадами, черно-белой плиткой, столешницей из искусственного камня, фасадами в стиле шейкер, керамической плиткой и белой столешницей
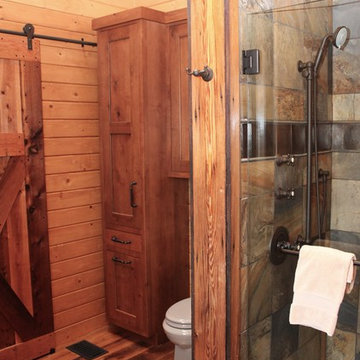
Missy Clifton
Идея дизайна: ванная комната среднего размера в стиле рустика с фасадами в стиле шейкер, фасадами цвета дерева среднего тона, душем в нише, раздельным унитазом, каменной плиткой, коричневыми стенами, паркетным полом среднего тона, душевой кабиной, накладной раковиной и столешницей из гранита
Идея дизайна: ванная комната среднего размера в стиле рустика с фасадами в стиле шейкер, фасадами цвета дерева среднего тона, душем в нише, раздельным унитазом, каменной плиткой, коричневыми стенами, паркетным полом среднего тона, душевой кабиной, накладной раковиной и столешницей из гранита
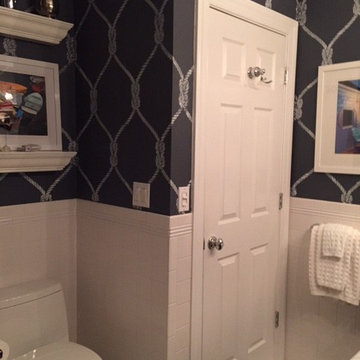
This guest bathroom was painted in a very deep gray and then stenciled in a nautical rope. The dark walls contrast the crisp white gloss tile and the dark wood cabinets make for a very handsome space.
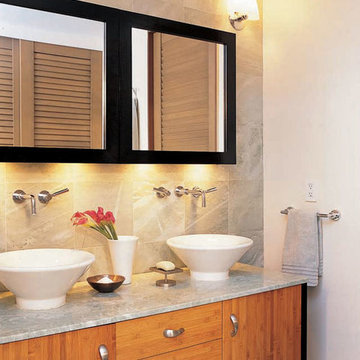
A relaxing ensuite master bedroom we designed for this Jersey Shore getaway home! Trendy meets tranquil in this design, with a beach-inspired color palette, unique artwork, and luxurious textiles. The master bedroom has a stunning focal point - the custom headboard in a contrasting black. The headboard is large and in charge and also offers conveniently placed side tables.
In the master bathroom, a classic wooden vanity is introduced to more contemporary aesthetics through the vessel bowl sinks and wall-mounted faucets. Gray countertops and a gray tiled backsplash work harmoniously together while the black-framed vanity mirror complements the black trim on the vanity.
Project completed by New York interior design firm Betty Wasserman Art & Interiors, which serves New York City, as well as across the tri-state area and in The Hamptons.
For more about Betty Wasserman, click here: https://www.bettywasserman.com/
To learn more about this project, click here: https://www.bettywasserman.com/spaces/jersey-shore-weekend-getaway/
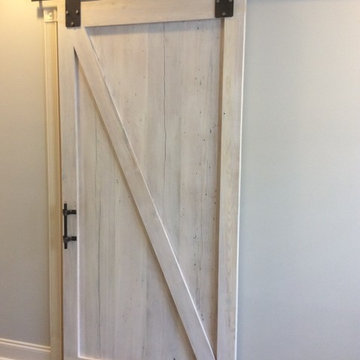
Пример оригинального дизайна: большая главная ванная комната в стиле неоклассика (современная классика) с фасадами в стиле шейкер, белыми фасадами, отдельно стоящей ванной, душем в нише, раздельным унитазом, серой плиткой, керамогранитной плиткой, серыми стенами, полом из керамогранита, врезной раковиной, столешницей из гранита, серым полом и открытым душем
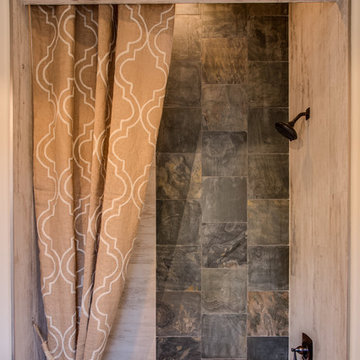
Стильный дизайн: главная ванная комната среднего размера в стиле рустика с фасадами в стиле шейкер, серыми фасадами, ванной в нише, душем над ванной, унитазом-моноблоком, бежевыми стенами, врезной раковиной, столешницей из гранита и полом из керамической плитки - последний тренд
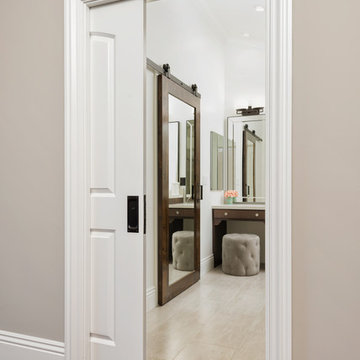
Traditional master bathroom remodel featuring a custom wooden vanity with single basin and makeup counter, high-end bronze plumbing fixtures, a porcelain, marble and glass custom walk-in shower, custom master closet with reclaimed wood barn door. photo by Exceptional Frames.
Ванная комната с фасадами в стиле шейкер – фото дизайна интерьера
2