Ванная комната с фасадами цвета дерева среднего тона и мраморным полом – фото дизайна интерьера
Сортировать:
Бюджет
Сортировать:Популярное за сегодня
141 - 160 из 4 686 фото
1 из 3
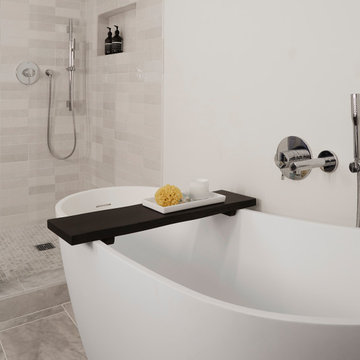
Стильный дизайн: главная ванная комната среднего размера в современном стиле с плоскими фасадами, фасадами цвета дерева среднего тона, отдельно стоящей ванной, угловым душем, раздельным унитазом, белой плиткой, керамической плиткой, белыми стенами, мраморным полом, врезной раковиной, столешницей из искусственного кварца, белым полом, душем с распашными дверями, белой столешницей, нишей, тумбой под две раковины и напольной тумбой - последний тренд
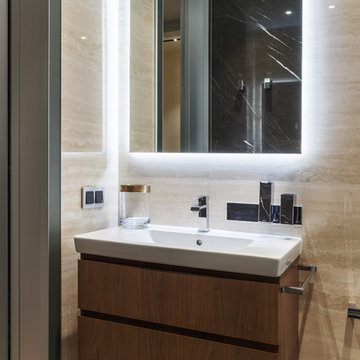
Архитектурная студия: Artechnology
Архитектор: Георгий Ахвледиани
Архитектор: Тимур Шарипов
Дизайнер: Ольга Истомина
Светодизайнер: Сергей Назаров
Фото: Сергей Красюк
Этот проект был опубликован в журнале AD Russia

Builder: AVB Inc.
Interior Design: Vision Interiors by Visbeen
Photographer: Ashley Avila Photography
The Holloway blends the recent revival of mid-century aesthetics with the timelessness of a country farmhouse. Each façade features playfully arranged windows tucked under steeply pitched gables. Natural wood lapped siding emphasizes this homes more modern elements, while classic white board & batten covers the core of this house. A rustic stone water table wraps around the base and contours down into the rear view-out terrace.
Inside, a wide hallway connects the foyer to the den and living spaces through smooth case-less openings. Featuring a grey stone fireplace, tall windows, and vaulted wood ceiling, the living room bridges between the kitchen and den. The kitchen picks up some mid-century through the use of flat-faced upper and lower cabinets with chrome pulls. Richly toned wood chairs and table cap off the dining room, which is surrounded by windows on three sides. The grand staircase, to the left, is viewable from the outside through a set of giant casement windows on the upper landing. A spacious master suite is situated off of this upper landing. Featuring separate closets, a tiled bath with tub and shower, this suite has a perfect view out to the rear yard through the bedrooms rear windows. All the way upstairs, and to the right of the staircase, is four separate bedrooms. Downstairs, under the master suite, is a gymnasium. This gymnasium is connected to the outdoors through an overhead door and is perfect for athletic activities or storing a boat during cold months. The lower level also features a living room with view out windows and a private guest suite.
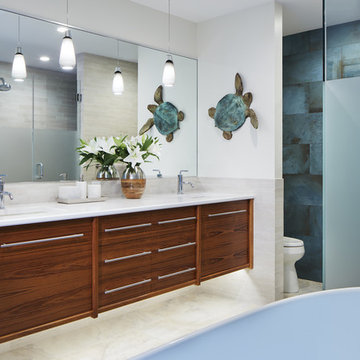
The double sink vanity now “floated” off of the floor giving the perception of airiness and allowing for easy cleaning and under cabinet “night lights”. This required adding substantial blocking behind the wall to accommodate the weight load. Teak wood was used to build the custom cabinetry and streamlined faucets and bowls continue the simple lines of the piece. Floating shelving also flanks one side of the free standing tub creating space for storage and display without taking up floor space.
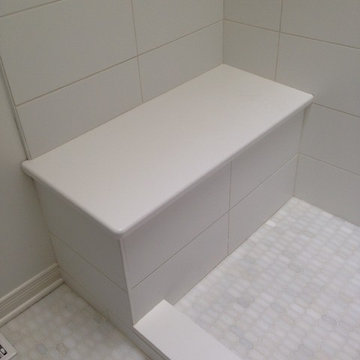
Walk-in shower with bench replaced the tub in this small ensuite bathroom. Marble mosaic floor and backsplash tiles, and large white bloc shower tiles ensured the space was light. Custom vanity, shelf and medicine cabinet dramatically improved storage and functionality. Designed for shower glass to be added , homeowner prefers shower curtain for ease of access to towels behind entry door.
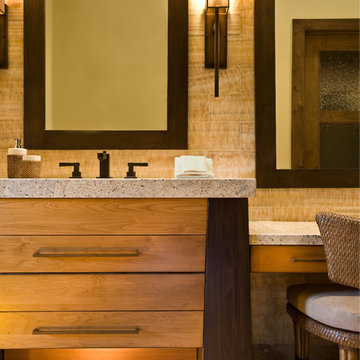
Scott Zimmerman, Rustic contemporary home in Park City Utah. Master bathroom.
Идея дизайна: большая главная ванная комната в современном стиле с врезной раковиной, плоскими фасадами, фасадами цвета дерева среднего тона, столешницей из гранита, полновстраиваемой ванной, угловым душем, унитазом-моноблоком, разноцветной плиткой, каменной плиткой, бежевыми стенами и мраморным полом
Идея дизайна: большая главная ванная комната в современном стиле с врезной раковиной, плоскими фасадами, фасадами цвета дерева среднего тона, столешницей из гранита, полновстраиваемой ванной, угловым душем, унитазом-моноблоком, разноцветной плиткой, каменной плиткой, бежевыми стенами и мраморным полом
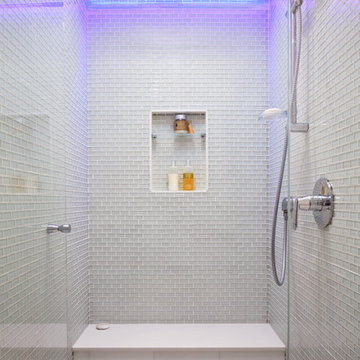
Matt Delphenich
Идея дизайна: маленькая ванная комната в стиле модернизм с настольной раковиной, плоскими фасадами, фасадами цвета дерева среднего тона, столешницей из искусственного кварца, душем в нише, инсталляцией, синей плиткой, белыми стенами, мраморным полом и душевой кабиной для на участке и в саду
Идея дизайна: маленькая ванная комната в стиле модернизм с настольной раковиной, плоскими фасадами, фасадами цвета дерева среднего тона, столешницей из искусственного кварца, душем в нише, инсталляцией, синей плиткой, белыми стенами, мраморным полом и душевой кабиной для на участке и в саду

Свежая идея для дизайна: большая главная ванная комната в современном стиле с плоскими фасадами, фасадами цвета дерева среднего тона, отдельно стоящей ванной, двойным душем, инсталляцией, бежевой плиткой, керамогранитной плиткой, бежевыми стенами, мраморным полом, монолитной раковиной, мраморной столешницей, бежевым полом, открытым душем, бежевой столешницей, нишей, тумбой под две раковины и подвесной тумбой - отличное фото интерьера
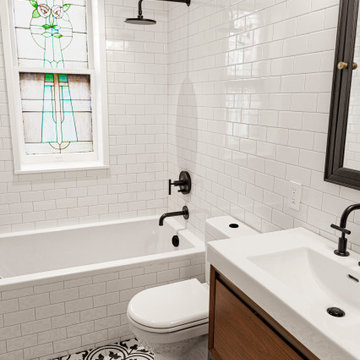
Park Slope Coop Bathroom
На фото: маленькая главная ванная комната в стиле ретро с плоскими фасадами, фасадами цвета дерева среднего тона, ванной в нише, душем в нише, раздельным унитазом, белой плиткой, керамической плиткой, белыми стенами, мраморным полом, монолитной раковиной, белым полом и белой столешницей для на участке и в саду с
На фото: маленькая главная ванная комната в стиле ретро с плоскими фасадами, фасадами цвета дерева среднего тона, ванной в нише, душем в нише, раздельным унитазом, белой плиткой, керамической плиткой, белыми стенами, мраморным полом, монолитной раковиной, белым полом и белой столешницей для на участке и в саду с
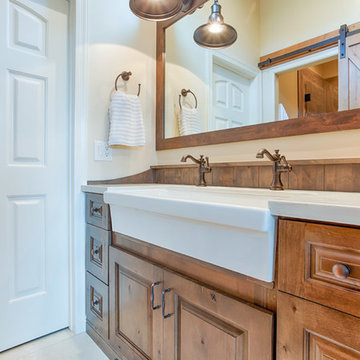
This modern farmhouse Jack and Jill bathroom features SOLLiD Value Series - Tahoe Ash cabinets with a traugh Farmhouse Sink. The cabinet pulls and barn door pull are Jeffrey Alexander by Hardware Resources - Durham Cabinet pulls and knobs. The floor is marble and the shower is porcelain wood look plank tile. The vanity also features a custom wood backsplash panel to match the cabinets. This bathroom also features an MK Cabinetry custom build Alder barn door stained to match the cabinets.
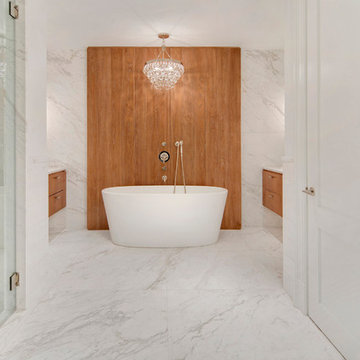
Exquisite and breathtaking master bathroom featuring calacatta venato marble slabs on floors, walls, and vanities, custom millwork "feature wall" and floating vanities, "Wet Style" freestanding tub, appointed with the timeless beauty of Waterworks plumbing fixtures and sconces, and a magnificent chandelier to set the mood by Bling
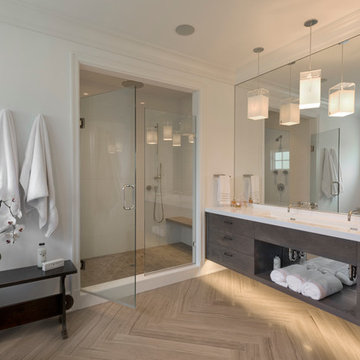
The spacious master bath features a floating dual vanity of gray cerused oak with white countertop, wall mounted polished nickel fixtures and natural stone flooring in an oversized herringbone pattern.
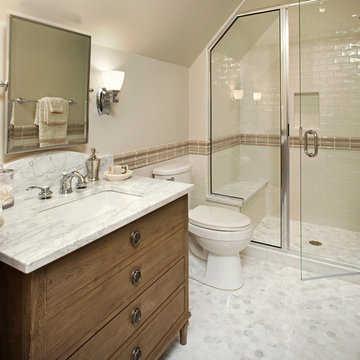
Interior Design: Vivid Interior
Builder: Hendel Homes
Photography: LandMark Photography
На фото: большая ванная комната в классическом стиле с врезной раковиной, плоскими фасадами, фасадами цвета дерева среднего тона, мраморной столешницей, отдельно стоящей ванной, душем в нише, унитазом-моноблоком, разноцветной плиткой, плиткой кабанчик, бежевыми стенами и мраморным полом
На фото: большая ванная комната в классическом стиле с врезной раковиной, плоскими фасадами, фасадами цвета дерева среднего тона, мраморной столешницей, отдельно стоящей ванной, душем в нише, унитазом-моноблоком, разноцветной плиткой, плиткой кабанчик, бежевыми стенами и мраморным полом
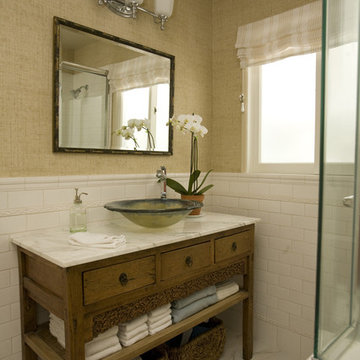
A casually elegant guest bathroom featuring a vanity made from a Chinese cabinet, topped with Calcutta marble and an ocean inspired vessel sink. Vinyl grasscloth wallcovering lend a relaxed feeling. The floor features a porcelain tile from Arizona Tile made to look like Calcutta also.
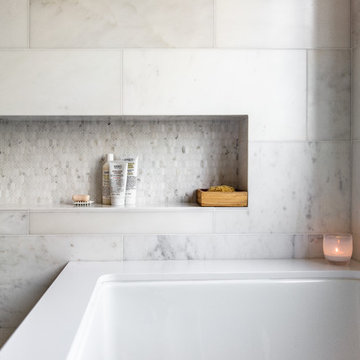
A modern yet welcoming master bathroom with . Photographed by Thomas Kuoh Photography.
Стильный дизайн: главная ванная комната среднего размера в стиле модернизм с фасадами островного типа, фасадами цвета дерева среднего тона, полновстраиваемой ванной, открытым душем, унитазом-моноблоком, белой плиткой, каменной плиткой, белыми стенами, мраморным полом, монолитной раковиной, столешницей из искусственного кварца, белым полом, открытым душем и белой столешницей - последний тренд
Стильный дизайн: главная ванная комната среднего размера в стиле модернизм с фасадами островного типа, фасадами цвета дерева среднего тона, полновстраиваемой ванной, открытым душем, унитазом-моноблоком, белой плиткой, каменной плиткой, белыми стенами, мраморным полом, монолитной раковиной, столешницей из искусственного кварца, белым полом, открытым душем и белой столешницей - последний тренд
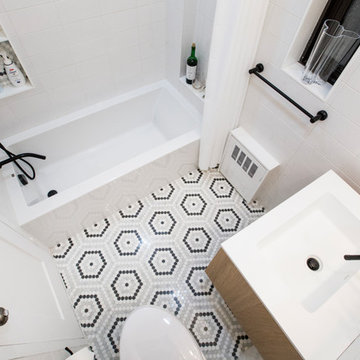
Paulina Hospod
Идея дизайна: главная ванная комната среднего размера в современном стиле с плоскими фасадами, фасадами цвета дерева среднего тона, ванной в нише, душем над ванной, инсталляцией, белой плиткой, керамогранитной плиткой, белыми стенами, мраморным полом, подвесной раковиной, столешницей из искусственного камня, разноцветным полом, шторкой для ванной и белой столешницей
Идея дизайна: главная ванная комната среднего размера в современном стиле с плоскими фасадами, фасадами цвета дерева среднего тона, ванной в нише, душем над ванной, инсталляцией, белой плиткой, керамогранитной плиткой, белыми стенами, мраморным полом, подвесной раковиной, столешницей из искусственного камня, разноцветным полом, шторкой для ванной и белой столешницей
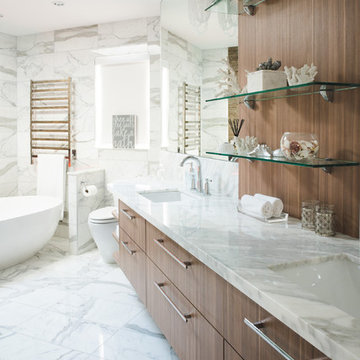
На фото: большая главная ванная комната в современном стиле с плоскими фасадами, фасадами цвета дерева среднего тона, отдельно стоящей ванной, угловым душем, унитазом-моноблоком, белой плиткой, мраморной плиткой, белыми стенами, мраморным полом, врезной раковиной, мраморной столешницей, белым полом и душем с распашными дверями с
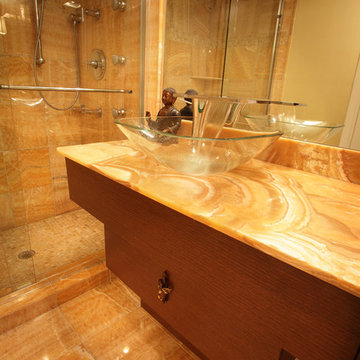
Photography by ibi designs
Идея дизайна: ванная комната среднего размера в современном стиле с плоскими фасадами, фасадами цвета дерева среднего тона, душем в нише, оранжевой плиткой, оранжевыми стенами, мраморным полом, душевой кабиной, настольной раковиной, столешницей из оникса, оранжевым полом, душем с раздвижными дверями и оранжевой столешницей
Идея дизайна: ванная комната среднего размера в современном стиле с плоскими фасадами, фасадами цвета дерева среднего тона, душем в нише, оранжевой плиткой, оранжевыми стенами, мраморным полом, душевой кабиной, настольной раковиной, столешницей из оникса, оранжевым полом, душем с раздвижными дверями и оранжевой столешницей
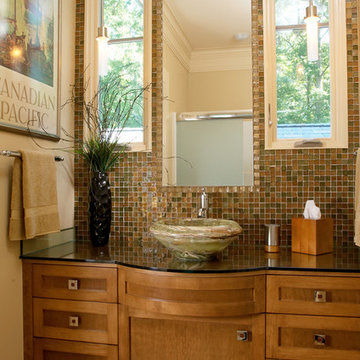
Photography by Dan Mayers,
Monarc Construction
Источник вдохновения для домашнего уюта: огромная ванная комната в классическом стиле с настольной раковиной, фасадами в стиле шейкер, фасадами цвета дерева среднего тона, разноцветной плиткой, стеклянной плиткой, бежевыми стенами, мраморным полом, душевой кабиной и стеклянной столешницей
Источник вдохновения для домашнего уюта: огромная ванная комната в классическом стиле с настольной раковиной, фасадами в стиле шейкер, фасадами цвета дерева среднего тона, разноцветной плиткой, стеклянной плиткой, бежевыми стенами, мраморным полом, душевой кабиной и стеклянной столешницей
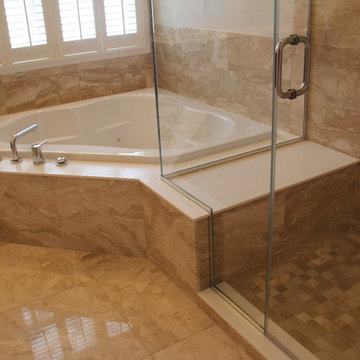
Pictures provided by happy homeowner
Стильный дизайн: главная ванная комната среднего размера в современном стиле с врезной раковиной, плоскими фасадами, фасадами цвета дерева среднего тона, столешницей из искусственного камня, угловой ванной, угловым душем, раздельным унитазом, бежевой плиткой, бежевыми стенами и мраморным полом - последний тренд
Стильный дизайн: главная ванная комната среднего размера в современном стиле с врезной раковиной, плоскими фасадами, фасадами цвета дерева среднего тона, столешницей из искусственного камня, угловой ванной, угловым душем, раздельным унитазом, бежевой плиткой, бежевыми стенами и мраморным полом - последний тренд
Ванная комната с фасадами цвета дерева среднего тона и мраморным полом – фото дизайна интерьера
8