Ванная комната с фасадами цвета дерева среднего тона и мраморным полом – фото дизайна интерьера
Сортировать:
Бюджет
Сортировать:Популярное за сегодня
121 - 140 из 4 686 фото
1 из 3
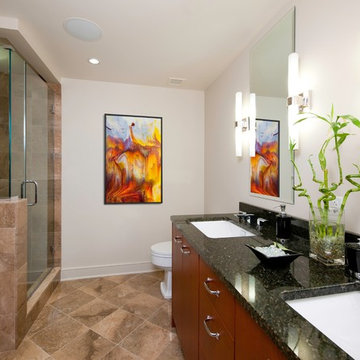
Craig Thompson Photography
Located in Downtown Pittsburgh, this new urban dwelling offers a stunning bird’s eye view of PNC Park. The homeowner wanted to create a cutting edge residence fit for entertaining.
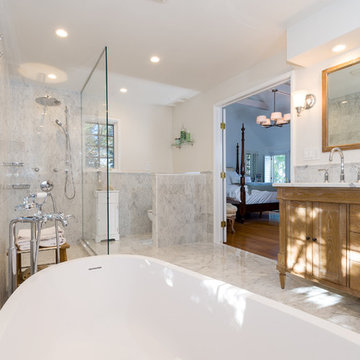
Crowded Master Bathroom was impeding the sale of a magnificent water front property. As a result we transformed the bathroom in to a light and airy space that beckons any home owner to enter to a spa looking space with upscale fixtures and amenities. We offered our client contractor discounted pricing toward the purchase of all Bathroom Plumbing Fittings including the vessel tub, vanity and bathroom fixtures. Tiles were provided at deep discounted while sale prices. Vanity top, Saddles and other marble pieces were all custom fabricated in our shops and installed by our Renovation Expert Technicians.
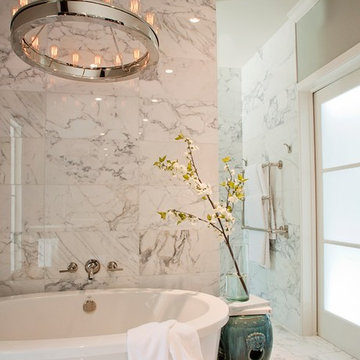
BRADSHAW DESIGNS - Stunning white calacatta marble master bath is a welcome change from the previously dark, cramped rooms. The curbless walk in shower is a breath of fresh air with a garden view behind the wall of marble. Lovely glamorous bath in San Antonio.
stand alone tub, light,bright,airy, open,walk,in,shower,free standing, tub,wall,mount,faucet,polished,nickel,light,
Photo by Melissa Hettie, Contractor Cross ConstructionSA.com, Cabinets by Oncken Cabinets, Marble by Delta Granite, Plumbing through Ferguson Plumbing, Bath plan and design by BRADSHAW DESIGNS
San Antonio bath design, bath designer San Antonio, white marble san antonio,

Leave the concrete jungle behind as you step into the serene colors of nature brought together in this couples shower spa. Luxurious Gold fixtures play against deep green picket fence tile and cool marble veining to calm, inspire and refresh your senses at the end of the day.
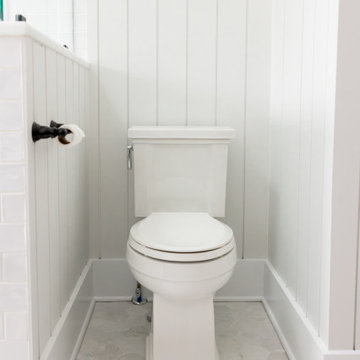
This vintage inspired bathroom is the pinnacle of luxury with heated marble floors and its cast iron skirted tub as the focal point of the design. The custom built inset vanity is perfectly tailored to the space of this bathroom, done in a rich autumn glow color, fashioned from heritage cherrywood. The room is accented by fixtures that combined a classic antique look with modern functionality. The elegant simplicity of the vertical shiplap throughout the room adds visual space with its clean lines and timeless style.

Пример оригинального дизайна: главный совмещенный санузел среднего размера в стиле фьюжн с фасадами в стиле шейкер, фасадами цвета дерева среднего тона, отдельно стоящей ванной, угловым душем, раздельным унитазом, серой плиткой, мраморной плиткой, черными стенами, мраморным полом, врезной раковиной, столешницей из кварцита, серым полом, душем с распашными дверями, белой столешницей, тумбой под две раковины, встроенной тумбой и панелями на стенах
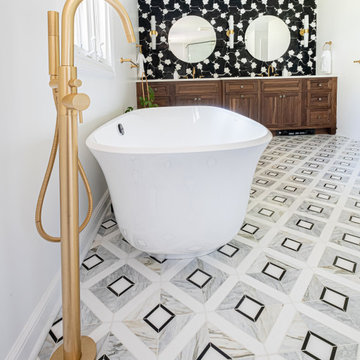
Free Standing Soaking Tub with Brass Accents
Photos by VLG Photography
Свежая идея для дизайна: огромная главная ванная комната в стиле ретро с фасадами в стиле шейкер, фасадами цвета дерева среднего тона, отдельно стоящей ванной, душем в нише, унитазом-моноблоком, черной плиткой, мраморной плиткой, белыми стенами, мраморным полом, врезной раковиной, столешницей из искусственного кварца, белым полом, душем с распашными дверями, белой столешницей, сиденьем для душа, тумбой под две раковины и встроенной тумбой - отличное фото интерьера
Свежая идея для дизайна: огромная главная ванная комната в стиле ретро с фасадами в стиле шейкер, фасадами цвета дерева среднего тона, отдельно стоящей ванной, душем в нише, унитазом-моноблоком, черной плиткой, мраморной плиткой, белыми стенами, мраморным полом, врезной раковиной, столешницей из искусственного кварца, белым полом, душем с распашными дверями, белой столешницей, сиденьем для душа, тумбой под две раковины и встроенной тумбой - отличное фото интерьера
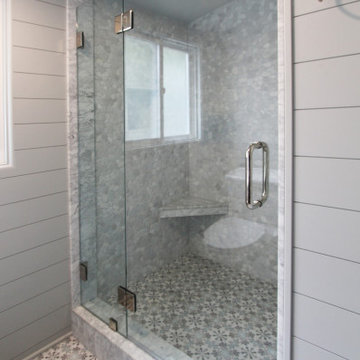
Keeping the integrity of the existing style is important to us — and this Rio Del Mar cabin remodel is a perfect example of that.
For this special bathroom update, we preserved the essence of the original lathe and plaster walls by using a nickel gap wall treatment. The decorative floor tile and a pebbled shower call to mind the history of the house and its beach location.
The marble counter, and custom towel ladder, add a natural, modern finish to the room that match the homeowner's unique designer flair.
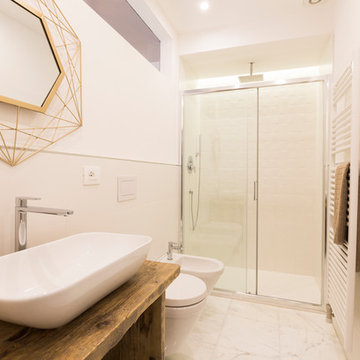
APT. 1 - BILOCALE
Vista del bagno.
Grande risalto al box doccia rivestito con ceramica effetto 3D, in erfetta armonia con il resto dell'ambiente.
На фото: ванная комната среднего размера в средиземноморском стиле с открытыми фасадами, белой плиткой, белыми стенами, белым полом, душем с раздвижными дверями, керамической плиткой, мраморным полом, душевой кабиной, настольной раковиной, столешницей из дерева, фасадами цвета дерева среднего тона, душем в нише, инсталляцией и коричневой столешницей
На фото: ванная комната среднего размера в средиземноморском стиле с открытыми фасадами, белой плиткой, белыми стенами, белым полом, душем с раздвижными дверями, керамической плиткой, мраморным полом, душевой кабиной, настольной раковиной, столешницей из дерева, фасадами цвета дерева среднего тона, душем в нише, инсталляцией и коричневой столешницей
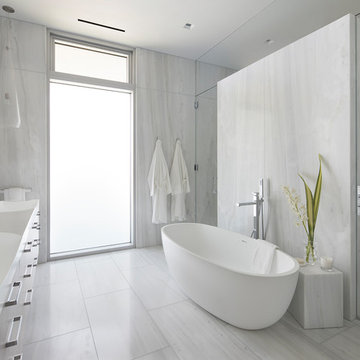
Master Bathroom with glass enclosed shower room and floating bench
Photo: Paul Dyer
Источник вдохновения для домашнего уюта: огромная главная ванная комната в современном стиле с плоскими фасадами, фасадами цвета дерева среднего тона, отдельно стоящей ванной, душем без бортиков, унитазом-моноблоком, белой плиткой, плиткой из листового камня, белыми стенами, мраморным полом, монолитной раковиной, столешницей из искусственного камня, белым полом, душем с распашными дверями и белой столешницей
Источник вдохновения для домашнего уюта: огромная главная ванная комната в современном стиле с плоскими фасадами, фасадами цвета дерева среднего тона, отдельно стоящей ванной, душем без бортиков, унитазом-моноблоком, белой плиткой, плиткой из листового камня, белыми стенами, мраморным полом, монолитной раковиной, столешницей из искусственного камня, белым полом, душем с распашными дверями и белой столешницей
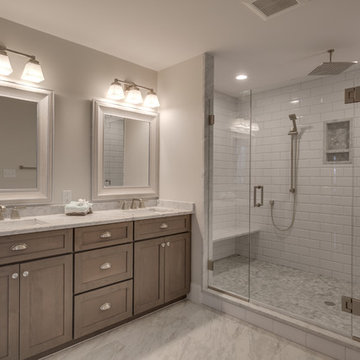
Свежая идея для дизайна: большая главная ванная комната в стиле неоклассика (современная классика) с фасадами в стиле шейкер, фасадами цвета дерева среднего тона, душем в нише, белой плиткой, керамической плиткой, серыми стенами, мраморным полом, врезной раковиной, столешницей из искусственного кварца, серым полом и душем с распашными дверями - отличное фото интерьера
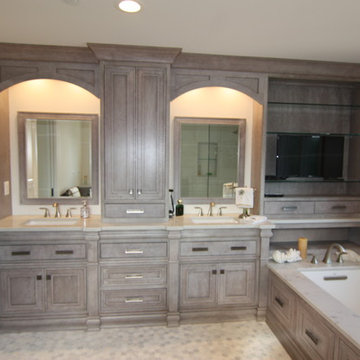
Chad Smith
Пример оригинального дизайна: главная ванная комната среднего размера в классическом стиле с фасадами островного типа, фасадами цвета дерева среднего тона, полновстраиваемой ванной, угловым душем, унитазом-моноблоком, разноцветной плиткой, плиткой мозаикой, бежевыми стенами, мраморным полом, врезной раковиной и мраморной столешницей
Пример оригинального дизайна: главная ванная комната среднего размера в классическом стиле с фасадами островного типа, фасадами цвета дерева среднего тона, полновстраиваемой ванной, угловым душем, унитазом-моноблоком, разноцветной плиткой, плиткой мозаикой, бежевыми стенами, мраморным полом, врезной раковиной и мраморной столешницей
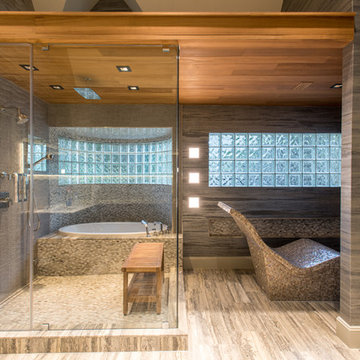
A wider angle allows a view of the heated lounger and wet room in relation to each other.
Designer: Debra Owens
Photographer: Michael Hunter
На фото: большая ванная комната в современном стиле с плоскими фасадами, фасадами цвета дерева среднего тона, накладной ванной, серой плиткой, керамогранитной плиткой, серыми стенами, мраморным полом, мраморной столешницей и душем с распашными дверями
На фото: большая ванная комната в современном стиле с плоскими фасадами, фасадами цвета дерева среднего тона, накладной ванной, серой плиткой, керамогранитной плиткой, серыми стенами, мраморным полом, мраморной столешницей и душем с распашными дверями
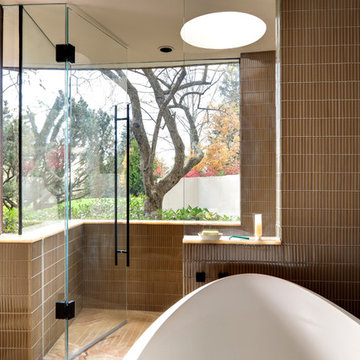
bruce buck
Стильный дизайн: большая главная ванная комната в современном стиле с душем без бортиков, отдельно стоящей ванной, фасадами цвета дерева среднего тона, унитазом-моноблоком, серой плиткой, керамической плиткой, коричневыми стенами, мраморным полом и окном - последний тренд
Стильный дизайн: большая главная ванная комната в современном стиле с душем без бортиков, отдельно стоящей ванной, фасадами цвета дерева среднего тона, унитазом-моноблоком, серой плиткой, керамической плиткой, коричневыми стенами, мраморным полом и окном - последний тренд
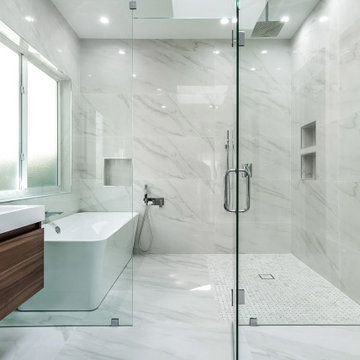
Стильный дизайн: главная ванная комната в современном стиле с плоскими фасадами, фасадами цвета дерева среднего тона, отдельно стоящей ванной, душевой комнатой, серой плиткой, белой плиткой, белыми стенами, мраморным полом, монолитной раковиной, разноцветным полом, душем с распашными дверями и белой столешницей - последний тренд
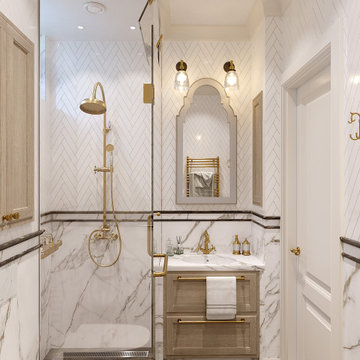
3d rendering of a small guest bathroom
Стильный дизайн: маленькая ванная комната в классическом стиле с фасадами с утопленной филенкой, фасадами цвета дерева среднего тона, угловым душем, белой плиткой, мраморной плиткой, мраморным полом, врезной раковиной, мраморной столешницей, черным полом, душем с распашными дверями, белой столешницей, тумбой под одну раковину, встроенной тумбой и панелями на стенах для на участке и в саду - последний тренд
Стильный дизайн: маленькая ванная комната в классическом стиле с фасадами с утопленной филенкой, фасадами цвета дерева среднего тона, угловым душем, белой плиткой, мраморной плиткой, мраморным полом, врезной раковиной, мраморной столешницей, черным полом, душем с распашными дверями, белой столешницей, тумбой под одну раковину, встроенной тумбой и панелями на стенах для на участке и в саду - последний тренд
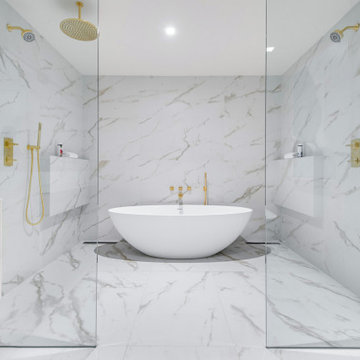
Идея дизайна: главная ванная комната среднего размера в стиле модернизм с плоскими фасадами, фасадами цвета дерева среднего тона, отдельно стоящей ванной, душем над ванной, белой плиткой, мраморной плиткой, белыми стенами, мраморным полом, настольной раковиной, столешницей из искусственного кварца, белым полом, открытым душем, белой столешницей и подвесной тумбой
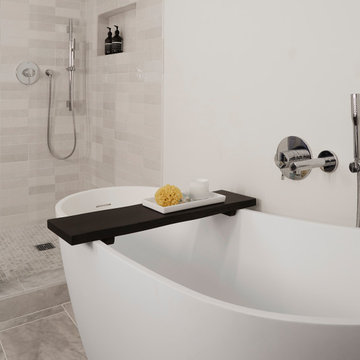
Стильный дизайн: главная ванная комната среднего размера в современном стиле с плоскими фасадами, фасадами цвета дерева среднего тона, отдельно стоящей ванной, угловым душем, раздельным унитазом, белой плиткой, керамической плиткой, белыми стенами, мраморным полом, врезной раковиной, столешницей из искусственного кварца, белым полом, душем с распашными дверями, белой столешницей, нишей, тумбой под две раковины и напольной тумбой - последний тренд
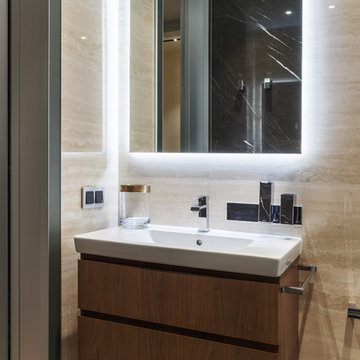
Архитектурная студия: Artechnology
Архитектор: Георгий Ахвледиани
Архитектор: Тимур Шарипов
Дизайнер: Ольга Истомина
Светодизайнер: Сергей Назаров
Фото: Сергей Красюк
Этот проект был опубликован в журнале AD Russia

Builder: AVB Inc.
Interior Design: Vision Interiors by Visbeen
Photographer: Ashley Avila Photography
The Holloway blends the recent revival of mid-century aesthetics with the timelessness of a country farmhouse. Each façade features playfully arranged windows tucked under steeply pitched gables. Natural wood lapped siding emphasizes this homes more modern elements, while classic white board & batten covers the core of this house. A rustic stone water table wraps around the base and contours down into the rear view-out terrace.
Inside, a wide hallway connects the foyer to the den and living spaces through smooth case-less openings. Featuring a grey stone fireplace, tall windows, and vaulted wood ceiling, the living room bridges between the kitchen and den. The kitchen picks up some mid-century through the use of flat-faced upper and lower cabinets with chrome pulls. Richly toned wood chairs and table cap off the dining room, which is surrounded by windows on three sides. The grand staircase, to the left, is viewable from the outside through a set of giant casement windows on the upper landing. A spacious master suite is situated off of this upper landing. Featuring separate closets, a tiled bath with tub and shower, this suite has a perfect view out to the rear yard through the bedrooms rear windows. All the way upstairs, and to the right of the staircase, is four separate bedrooms. Downstairs, under the master suite, is a gymnasium. This gymnasium is connected to the outdoors through an overhead door and is perfect for athletic activities or storing a boat during cold months. The lower level also features a living room with view out windows and a private guest suite.
Ванная комната с фасадами цвета дерева среднего тона и мраморным полом – фото дизайна интерьера
7