Ванная комната с фасадами цвета дерева среднего тона и биде – фото дизайна интерьера
Сортировать:
Бюджет
Сортировать:Популярное за сегодня
61 - 80 из 1 152 фото
1 из 3

Master en-suite with his and her custom cherry vanities as well as matching linen towers and hidden hamper. Privacy wall for water closet, customer steam shower with teak bench featuring mosaic marble. Thibault, Honshu custom window treatment.

Spa like primary bathroom with a open concept. Easy to clean and plenty of room. Custom walnut wall hung vanity that has horizontal wood slats. Bright, cozy and luxurious.
JL Interiors is a LA-based creative/diverse firm that specializes in residential interiors. JL Interiors empowers homeowners to design their dream home that they can be proud of! The design isn’t just about making things beautiful; it’s also about making things work beautifully. Contact us for a free consultation Hello@JLinteriors.design _ 310.390.6849_ www.JLinteriors.design
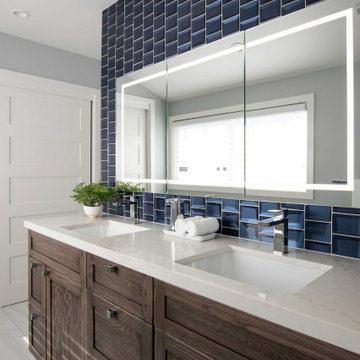
We were thrilled when our former clients called about their primary bathroom remodel. They were so unhappy with the space that they'd resorted to using it as a storage area, and the entire family shared the hallway bathroom.
Some of the most notable complaints were that the vanity and closet area had no privacy from the primary bedroom, making the space difficult to use while someone was sleeping. The oversized mirrored closet doors had settled and could hardly be opened and closed. More minor complaints included the lack of double sinks, limited vanity storage, nowhere for dirty laundry, a small shower, and poor lighting overall.
We also had a few architectural limitations. The windows in the home had recently been replaced, so we needed to retain their existing locations. Similarly, the toilet line location was very limited in this second-story room, so we needed to work around the current spot.
Our final design included a frosted glass door separating the bedroom and bathroom. This allowed for privacy but retained the natural light provided by the windows in both rooms. We also removed the wall separating the shower and toilet area from the vanity; this made both areas feel larger and more cohesive. The closet doors were replaced with new gliding doors that provide easy access to the entire closet.
The updated vanity area includes ample drawer storage and a large recessed medicine cabinet. The cabinets are stained oak, providing a warm natural texture to balance the cool-toned manufactured tiles. The inky-blue glass wall tile is a focal point and adds a burst of color to the room. Between the new vanity and shower area is an open storage system for baskets, towel storage, and a laundry hamper.
We reconfigured a small closet in the bedroom to create an inviting and large shower. We opted for a full-width shampoo niche along the rear wall with the same accent tile we incorporated into the vanity area. We added a linear shower drain along the same wall to mirror the elongated niche
detail. 'Clear hardware' by-pass shower doors that allow the user to reach the shower controls before stepping in.
Overall, the space is bright and calm, with just the right amount of bold color and natural textures. We will soon begin remodeling the hallway bath because the entire family is now using this new space!

Master Bathroom with His & Her Areas
Идея дизайна: огромный главный совмещенный санузел в средиземноморском стиле с фасадами с выступающей филенкой, фасадами цвета дерева среднего тона, отдельно стоящей ванной, двойным душем, биде, серыми стенами, полом из травертина, врезной раковиной, мраморной столешницей, бежевым полом, открытым душем, коричневой столешницей, тумбой под две раковины и встроенной тумбой
Идея дизайна: огромный главный совмещенный санузел в средиземноморском стиле с фасадами с выступающей филенкой, фасадами цвета дерева среднего тона, отдельно стоящей ванной, двойным душем, биде, серыми стенами, полом из травертина, врезной раковиной, мраморной столешницей, бежевым полом, открытым душем, коричневой столешницей, тумбой под две раковины и встроенной тумбой

Свежая идея для дизайна: большой главный совмещенный санузел в средиземноморском стиле с фасадами с утопленной филенкой, фасадами цвета дерева среднего тона, полновстраиваемой ванной, душем без бортиков, биде, бежевой плиткой, плиткой из известняка, бежевыми стенами, полом из керамогранита, врезной раковиной, столешницей из искусственного кварца, оранжевым полом, душем с распашными дверями, бежевой столешницей, тумбой под две раковины, встроенной тумбой и балками на потолке - отличное фото интерьера

This award-winning whole house renovation of a circa 1875 single family home in the historic Capitol Hill neighborhood of Washington DC provides the client with an open and more functional layout without requiring an addition. After major structural repairs and creating one uniform floor level and ceiling height, we were able to make a truly open concept main living level, achieving the main goal of the client. The large kitchen was designed for two busy home cooks who like to entertain, complete with a built-in mud bench. The water heater and air handler are hidden inside full height cabinetry. A new gas fireplace clad with reclaimed vintage bricks graces the dining room. A new hand-built staircase harkens to the home's historic past. The laundry was relocated to the second floor vestibule. The three upstairs bathrooms were fully updated as well. Final touches include new hardwood floor and color scheme throughout the home.

Previous Aleto clients called to have us work for them on their new home to update their guest bath from a dated, tired bathroom to a modern masterpiece. The homeowners keen eye for design lead to a finished bathroom worth wowing over. The clean lines with black and white finishes make for a spectacular sight while the custom live edge floating vanity warms up the space.
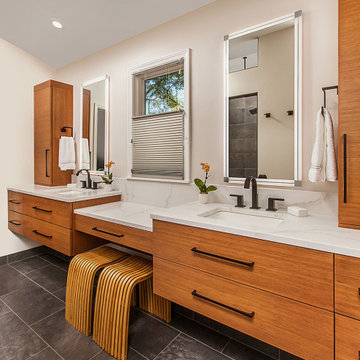
Unique to this bathroom is the singular wall hung vanity wall. Horizontal bamboo mixed perfectly with the oversized porcelain tiles, clean white quartz countertops and black fixtures. Backlit vanity mirrors kept the minimalistic design intact.
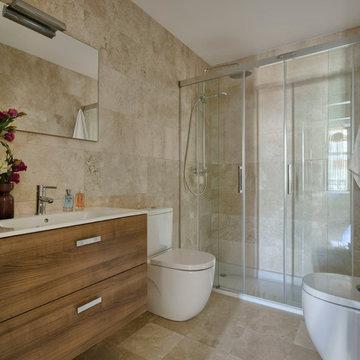
www.masfotogenica.com
Fotografía: masfotogenica fotografia
На фото: ванная комната среднего размера в стиле фьюжн с плоскими фасадами, фасадами цвета дерева среднего тона, душем в нише, биде, бежевыми стенами, душевой кабиной и монолитной раковиной
На фото: ванная комната среднего размера в стиле фьюжн с плоскими фасадами, фасадами цвета дерева среднего тона, душем в нише, биде, бежевыми стенами, душевой кабиной и монолитной раковиной

Designer: Rochelle McAvin
Photographer: Karen Palmer
Welcome to our stunning mid-century kitchen and bath makeover, designed with function and color. This home renovation seamlessly combines the timeless charm of mid-century modern aesthetics with the practicality and functionality required by a busy family. Step into a home where classic meets contemporary and every detail has been carefully curated to enhance both style and convenience.
Kitchen Transformation:
The heart of the home has been revitalized with a fresh, open-concept design.
Sleek Cabinetry: Crisp, clean lines dominate the kitchen's custom-made cabinets, offering ample storage space while maintaining cozy vibes. Rich, warm wood tones complement the overall aesthetic.
Quartz Countertops: Durable and visually stunning, the quartz countertops bring a touch of luxury to the space. They provide ample room for food preparation and family gatherings.
Statement Lighting: 2 central pendant light fixtures, inspired by mid-century design, illuminates the kitchen with a warm, inviting glow.
Bath Oasis:
Our mid-century bath makeover offers a tranquil retreat for the primary suite. It combines retro-inspired design elements with contemporary comforts.
Patterned Tiles: Vibrant, geometric floor tiles create a playful yet sophisticated atmosphere. The black and white motif exudes mid-century charm and timeless elegance.
Floating Vanity: A sleek, vanity with clean lines maximizes floor space and provides ample storage for toiletries and linens.
Frameless Glass Shower: The bath features a modern, frameless glass shower enclosure, offering a spa-like experience for relaxation and rejuvenation.
Natural Light: Large windows in the bathroom allow natural light to flood the space, creating a bright and airy atmosphere.
Storage Solutions: Thoughtful storage solutions, including built-in niches and shelving, keep the bathroom organized and clutter-free.
This mid-century kitchen and bath makeover is the perfect blend of style and functionality, designed to accommodate the needs of a young family. It celebrates the iconic design of the mid-century era while embracing the modern conveniences that make daily life a breeze.

Main Bathroom
На фото: главная ванная комната среднего размера в стиле ретро с плоскими фасадами, фасадами цвета дерева среднего тона, отдельно стоящей ванной, угловым душем, биде, синей плиткой, керамической плиткой, синими стенами, полом из керамогранита, подвесной раковиной, столешницей из искусственного кварца, серым полом, открытым душем, белой столешницей, тумбой под одну раковину и подвесной тумбой с
На фото: главная ванная комната среднего размера в стиле ретро с плоскими фасадами, фасадами цвета дерева среднего тона, отдельно стоящей ванной, угловым душем, биде, синей плиткой, керамической плиткой, синими стенами, полом из керамогранита, подвесной раковиной, столешницей из искусственного кварца, серым полом, открытым душем, белой столешницей, тумбой под одну раковину и подвесной тумбой с

Creation of a new master bathroom, kids’ bathroom, toilet room and a WIC from a mid. size bathroom was a challenge but the results were amazing.
The master bathroom has a huge 5.5'x6' shower with his/hers shower heads.
The main wall of the shower is made from 2 book matched porcelain slabs, the rest of the walls are made from Thasos marble tile and the floors are slate stone.
The vanity is a double sink custom made with distress wood stain finish and its almost 10' long.
The vanity countertop and backsplash are made from the same porcelain slab that was used on the shower wall.
The two pocket doors on the opposite wall from the vanity hide the WIC and the water closet where a $6k toilet/bidet unit is warmed up and ready for her owner at any given moment.
Notice also the huge 100" mirror with built-in LED light, it is a great tool to make the relatively narrow bathroom to look twice its size.
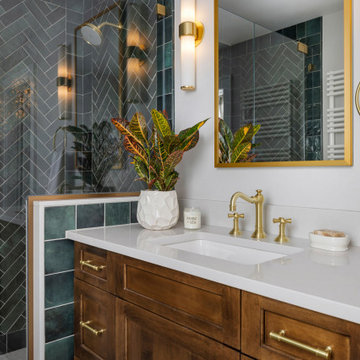
Primary bathroom remodel in Medford, MA. Maple stain cabinetry, with frameless construction, shaker door with reverse raised panel. Porcelain black and white mosaic floor tiles, quartz countertop, green subway tile in shower, Newport Brass fixtures in Satin Brass, Toto sink, Toto toilet, Runtal towel warmer, Robern medicine cabinet, and Rejuvenation light fixtures and hardware.
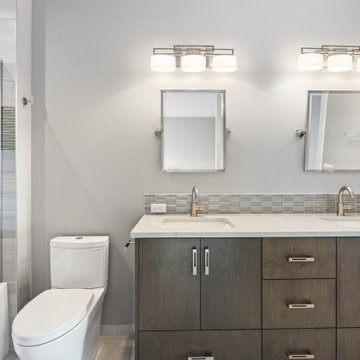
Full size Guest Bathroom - Tiled shower walls - Fiberglass tub - glass shower enclosure with hinged door - Tiled base boards - Shampoo Niche - Horizontal glass tile accent - Single shower head and tub filler

Relais San Giuliano | Ospitalità in Sicilia
Accogliente e raffinata ospitalità di Casa, dove la gentilezza, il riposo e il buon cibo sono i sentimenti della vera cordialità siciliana. Con SPA, piscina, lounge bar, cucina tradizionale e un salotto di degustazione.
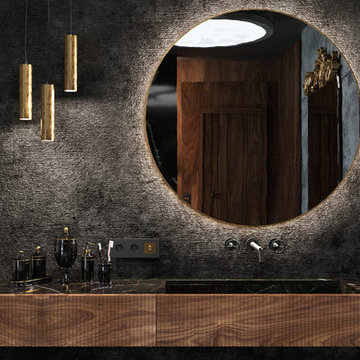
Интерьер этой квартиры в Доломитах, северной горной части Италии разрабатывался для русской семейной пары . Для реконструкции были выбраны апартаменты 140 кв м в небольшом итальянском городке с достаточной инфраструктурой, расположенном на красивейшем горном озере в непосредственной близости от горнолыжных курортов для катания на лыжах зимой, а так же рядом с горными велосипедными и пешеходными тропами для отдыха летом. То есть в качестве круглогодичной дачи на время отдыха. Сначала проект был задуман как база с несколькими спальнями для друзей и просторной кухней и лонж зоной для вечеринок. Однако в процессе оформления недвижимости, познакомившись с местной культурой, природой и традициями, семейная пара решила изменить направление проекта в сторону личного комфорта, пространства, созданного исключительно для двоих.
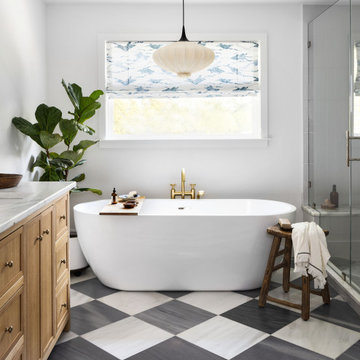
Идея дизайна: главный совмещенный санузел среднего размера в скандинавском стиле с фасадами в стиле шейкер, фасадами цвета дерева среднего тона, отдельно стоящей ванной, биде, белой плиткой, керамической плиткой, белыми стенами, мраморным полом, врезной раковиной, мраморной столешницей, разноцветным полом, белой столешницей, тумбой под две раковины, встроенной тумбой и обоями на стенах
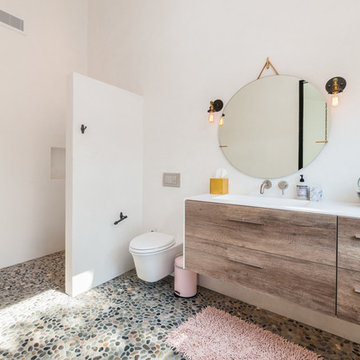
Источник вдохновения для домашнего уюта: большая ванная комната в современном стиле с открытым душем, белыми стенами, полом из галечной плитки, монолитной раковиной, открытым душем, плоскими фасадами, фасадами цвета дерева среднего тона, биде, столешницей из искусственного камня и душевой кабиной
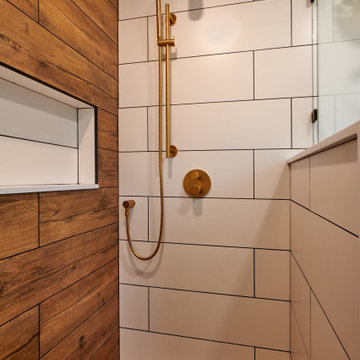
A warm nature inspired main bathroom. Wood like tiles with gold shower fixtures
Стильный дизайн: маленькая главная ванная комната в скандинавском стиле с фасадами островного типа, фасадами цвета дерева среднего тона, душевой комнатой, биде, разноцветной плиткой, керамической плиткой, белыми стенами, полом из керамогранита, врезной раковиной, столешницей из искусственного кварца, черным полом, душем с распашными дверями, белой столешницей, тумбой под одну раковину и напольной тумбой для на участке и в саду - последний тренд
Стильный дизайн: маленькая главная ванная комната в скандинавском стиле с фасадами островного типа, фасадами цвета дерева среднего тона, душевой комнатой, биде, разноцветной плиткой, керамической плиткой, белыми стенами, полом из керамогранита, врезной раковиной, столешницей из искусственного кварца, черным полом, душем с распашными дверями, белой столешницей, тумбой под одну раковину и напольной тумбой для на участке и в саду - последний тренд
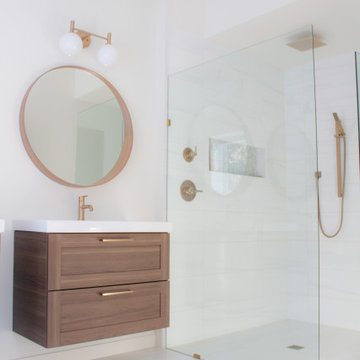
Converting a traditional living room space into a walk out master bedroom with a curb less shower, a walk in closet and a separate water closet becomes a breathtaking addition. Thinking it's time to renovate your own space? Send us a message!
Ванная комната с фасадами цвета дерева среднего тона и биде – фото дизайна интерьера
4