Ванная комната с фасадами цвета дерева среднего тона и биде – фото дизайна интерьера
Сортировать:
Бюджет
Сортировать:Популярное за сегодня
41 - 60 из 1 152 фото
1 из 3
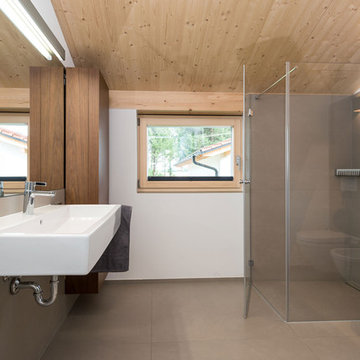
Стильный дизайн: ванная комната среднего размера в современном стиле с подвесной раковиной, угловым душем, серой плиткой, белыми стенами, плоскими фасадами, фасадами цвета дерева среднего тона, биде и бетонным полом - последний тренд
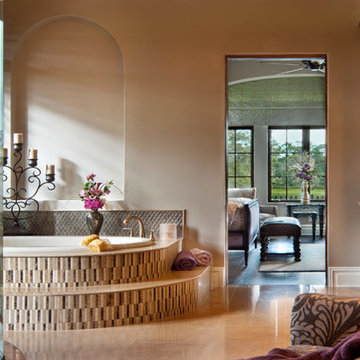
Свежая идея для дизайна: огромная главная ванная комната в современном стиле с фасадами в стиле шейкер, накладной ванной, керамической плиткой, бежевыми стенами, полом из травертина, фасадами цвета дерева среднего тона, угловым душем, биде, разноцветной плиткой, накладной раковиной и столешницей из гранита - отличное фото интерьера
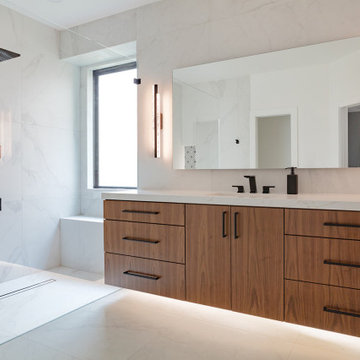
Пример оригинального дизайна: главная ванная комната среднего размера в стиле модернизм с плоскими фасадами, фасадами цвета дерева среднего тона, двойным душем, биде, белой плиткой, керамогранитной плиткой, белыми стенами, полом из керамогранита, врезной раковиной, столешницей из искусственного кварца, белым полом, открытым душем, белой столешницей, сиденьем для душа, тумбой под одну раковину и подвесной тумбой
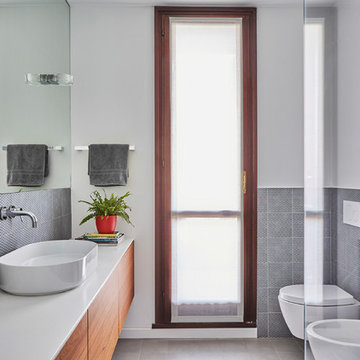
Matteo Imbriani
На фото: ванная комната среднего размера в современном стиле с плоскими фасадами, фасадами цвета дерева среднего тона, биде, белыми стенами, душевой кабиной и настольной раковиной
На фото: ванная комната среднего размера в современном стиле с плоскими фасадами, фасадами цвета дерева среднего тона, биде, белыми стенами, душевой кабиной и настольной раковиной
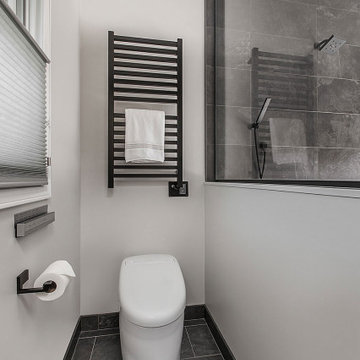
A revised window layout allowed us to create a separate toilet room.
Свежая идея для дизайна: главная ванная комната среднего размера в восточном стиле с плоскими фасадами, фасадами цвета дерева среднего тона, полновстраиваемой ванной, душевой комнатой, биде, серой плиткой, керамогранитной плиткой, бежевыми стенами, полом из керамической плитки, врезной раковиной, столешницей из искусственного кварца, серым полом, белой столешницей, нишей, тумбой под две раковины, подвесной тумбой и открытым душем - отличное фото интерьера
Свежая идея для дизайна: главная ванная комната среднего размера в восточном стиле с плоскими фасадами, фасадами цвета дерева среднего тона, полновстраиваемой ванной, душевой комнатой, биде, серой плиткой, керамогранитной плиткой, бежевыми стенами, полом из керамической плитки, врезной раковиной, столешницей из искусственного кварца, серым полом, белой столешницей, нишей, тумбой под две раковины, подвесной тумбой и открытым душем - отличное фото интерьера
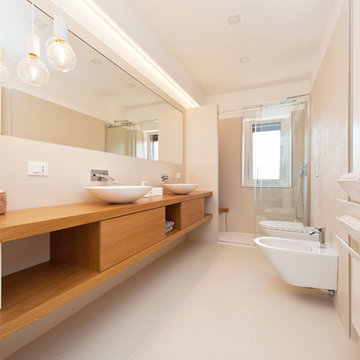
На фото: ванная комната в современном стиле с плоскими фасадами, фасадами цвета дерева среднего тона, биде, белыми стенами, настольной раковиной, столешницей из дерева, бежевым полом, душем с раздвижными дверями и коричневой столешницей с
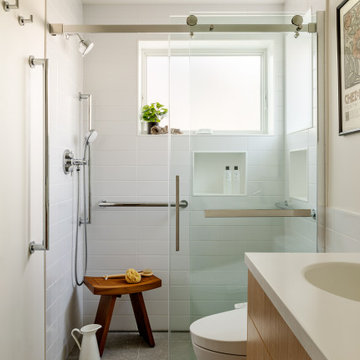
Photo by: Michele Lee Willson
Идея дизайна: ванная комната в стиле модернизм с плоскими фасадами, фасадами цвета дерева среднего тона, душем без бортиков, биде, белой плиткой, керамической плиткой, монолитной раковиной, столешницей из искусственного камня, душем с раздвижными дверями, белой столешницей, тумбой под одну раковину и встроенной тумбой
Идея дизайна: ванная комната в стиле модернизм с плоскими фасадами, фасадами цвета дерева среднего тона, душем без бортиков, биде, белой плиткой, керамической плиткой, монолитной раковиной, столешницей из искусственного камня, душем с раздвижными дверями, белой столешницей, тумбой под одну раковину и встроенной тумбой
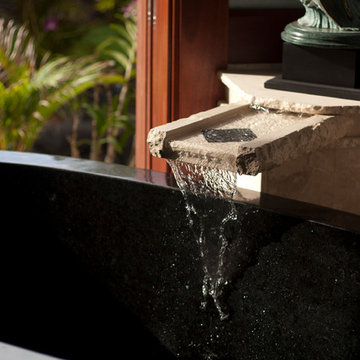
Ricci Racela
На фото: большая баня и сауна в восточном стиле с настольной раковиной, фасадами в стиле шейкер, фасадами цвета дерева среднего тона, столешницей из гранита, отдельно стоящей ванной, биде, разноцветной плиткой, каменной плиткой, бежевыми стенами и полом из известняка с
На фото: большая баня и сауна в восточном стиле с настольной раковиной, фасадами в стиле шейкер, фасадами цвета дерева среднего тона, столешницей из гранита, отдельно стоящей ванной, биде, разноцветной плиткой, каменной плиткой, бежевыми стенами и полом из известняка с
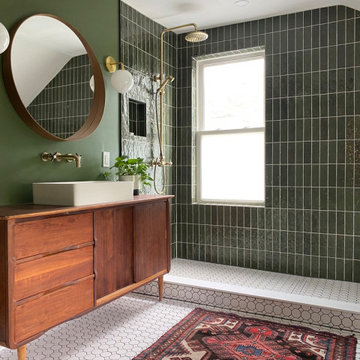
Mid-century modern inspired bathroom. Earthy with lots of texture and warmth.
Пример оригинального дизайна: главная ванная комната среднего размера в стиле ретро с фасадами цвета дерева среднего тона, ванной на ножках, открытым душем, биде, зеленой плиткой, керамической плиткой, зелеными стенами, полом из цементной плитки, настольной раковиной, белым полом, открытым душем, сиденьем для душа, тумбой под одну раковину и напольной тумбой
Пример оригинального дизайна: главная ванная комната среднего размера в стиле ретро с фасадами цвета дерева среднего тона, ванной на ножках, открытым душем, биде, зеленой плиткой, керамической плиткой, зелеными стенами, полом из цементной плитки, настольной раковиной, белым полом, открытым душем, сиденьем для душа, тумбой под одну раковину и напольной тумбой
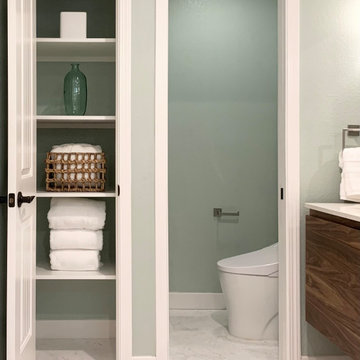
The use of textural stone and natural materials create a calm and restful sanctuary in this master bathroom.
Свежая идея для дизайна: главный совмещенный санузел среднего размера в классическом стиле с фасадами островного типа, фасадами цвета дерева среднего тона, двойным душем, биде, белой плиткой, каменной плиткой, зелеными стенами, полом из керамической плитки, врезной раковиной, столешницей из искусственного кварца, белым полом, душем с распашными дверями, белой столешницей, тумбой под две раковины и подвесной тумбой - отличное фото интерьера
Свежая идея для дизайна: главный совмещенный санузел среднего размера в классическом стиле с фасадами островного типа, фасадами цвета дерева среднего тона, двойным душем, биде, белой плиткой, каменной плиткой, зелеными стенами, полом из керамической плитки, врезной раковиной, столешницей из искусственного кварца, белым полом, душем с распашными дверями, белой столешницей, тумбой под две раковины и подвесной тумбой - отличное фото интерьера

Свежая идея для дизайна: большая главная ванная комната с фасадами цвета дерева среднего тона, ванной на ножках, двойным душем, биде, серой плиткой, мраморной плиткой, серыми стенами, мраморным полом, врезной раковиной, столешницей из кварцита, белым полом, душем с распашными дверями, белой столешницей, сиденьем для душа, тумбой под две раковины, встроенной тумбой, сводчатым потолком и деревянными стенами - отличное фото интерьера

Lee & James wanted to update to their primary bathroom and ensuite closet. It was a small space that had a few pain points. The closet footprint was minimal and didn’t allow for sufficient organization of their wardrobe, a daily struggle for the couple. In addition, their ensuite bathroom had a shower that was petite, and the door from the bedroom was glass paned so it didn’t provide privacy. Also, the room had no bathtub – something they had desired for the ten years they’d lived in the home. The bedroom had an indent that took up much of one wall with a large wardrobe inside. Nice, but it didn’t take the place of a robust closet.
The McAdams team helped the clients create a design that extended the already cantilevered area where the primary bathroom sat to give the room a little more square footage, which allowed us to include all the items the couple desired. The indent and wardrobe in the primary bedroom wall were removed so that the interior of the wall could be incorporated as additional closet space. New sconces were placed on either side of the bed, and a ceiling fan was added overhead for ultimate comfort on warm summer evenings.
The former closet area was repurposed to create the couple’s new and improved (and now much larger) shower. Beautiful Bianco St. Croix tile was installed on the walls and floor of the shower and a frameless glass door highlighting the fabulous Brizo rainshower head and Delta adjustable handheld showerhead all combine to provide the ultimate showering experience. A gorgeous walnut vanity with a Calacutta Gold Honed Marble slab top (that coordinates with the kitchen) replaced the old cabinet. A matte black Pottery Barn Vintage Pill Shaped Mirror was placed above the undermount sink, while a striking LED pendant serves as the main light source. The newly added square footage allows for a Victoria and Albert stand-alone soaking tub with an adjacent towel warmer, all of which almost makes you forget you’re in a home and not a high-end spa. Finally, just past the new Toto toilet with bidet, the couple got their new, large walk-in closet with customized storage solutions for their individual needs. The transformation absolutely helped Lee and James love their home again!
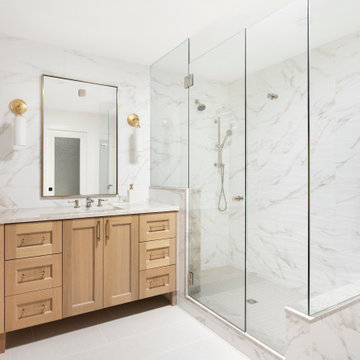
APD was hired to update the kitchen, living room, primary bathroom and bedroom, and laundry room in this suburban townhome. The design brought an aesthetic that incorporated a fresh updated and current take on traditional while remaining timeless and classic. The kitchen layout moved cooking to the exterior wall providing a beautiful range and hood moment. Removing an existing peninsula and re-orienting the island orientation provided a functional floorplan while adding extra storage in the same square footage. A specific design request from the client was bar cabinetry integrated into the stair railing, and we could not be more thrilled with how it came together!
The primary bathroom experienced a major overhaul by relocating both the shower and double vanities and removing an un-used soaker tub. The design added linen storage and seated beauty vanity while expanding the shower to a luxurious size. Dimensional tile at the shower accent wall relates to the dimensional tile at the kitchen backsplash without matching the two spaces to each other while tones of cream, taupe, and warm woods with touches of gray are a cohesive thread throughout.
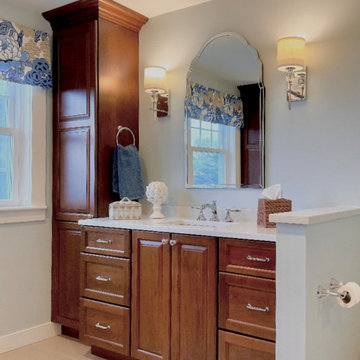
Master en-suite with his and her custom cherry vanities as well as matching linen towers and hidden hamper. Privacy wall for water closet, customer steam shower with teak bench featuring mosaic marble. Thibault, Honshu custom window treatment.
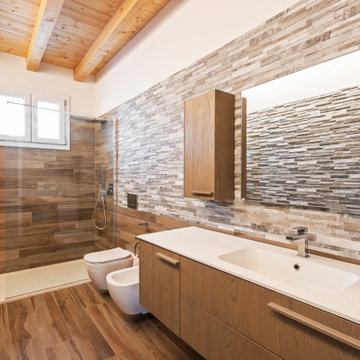
Bagno zona notte dallo stile moderno caldo
Идея дизайна: маленькая ванная комната в стиле модернизм с фасадами цвета дерева среднего тона, открытым душем, биде, разноцветной плиткой, плиткой из известняка, душевой кабиной, накладной раковиной, столешницей из искусственного камня, открытым душем и белой столешницей для на участке и в саду
Идея дизайна: маленькая ванная комната в стиле модернизм с фасадами цвета дерева среднего тона, открытым душем, биде, разноцветной плиткой, плиткой из известняка, душевой кабиной, накладной раковиной, столешницей из искусственного камня, открытым душем и белой столешницей для на участке и в саду
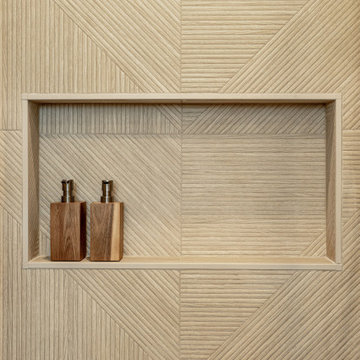
After remodeling their Kitchen last year, we were honored by a request to remodel this cute and tiny little.
guest bathroom.
Wood looking tile gave the natural serenity of a spa and dark floor tile finished the look with a mid-century modern / Asian touch.
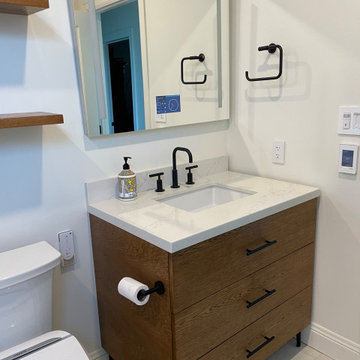
White oak custom vanity with quartz countertop and Kohler fixtures.
Пример оригинального дизайна: ванная комната среднего размера в стиле неоклассика (современная классика) с фасадами островного типа, фасадами цвета дерева среднего тона, ванной в нише, душем над ванной, биде, белой плиткой, плиткой кабанчик, белыми стенами, полом из керамогранита, врезной раковиной, столешницей из искусственного кварца, серым полом, шторкой для ванной, белой столешницей, нишей, тумбой под одну раковину и напольной тумбой
Пример оригинального дизайна: ванная комната среднего размера в стиле неоклассика (современная классика) с фасадами островного типа, фасадами цвета дерева среднего тона, ванной в нише, душем над ванной, биде, белой плиткой, плиткой кабанчик, белыми стенами, полом из керамогранита, врезной раковиной, столешницей из искусственного кварца, серым полом, шторкой для ванной, белой столешницей, нишей, тумбой под одну раковину и напольной тумбой
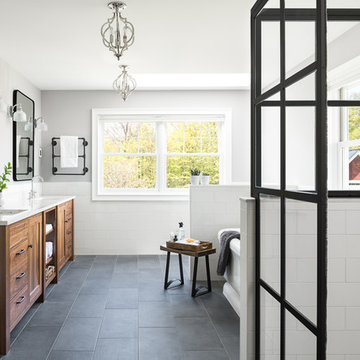
Photo by Ryan Bent
На фото: главная ванная комната среднего размера в морском стиле с фасадами цвета дерева среднего тона, отдельно стоящей ванной, биде, белой плиткой, керамической плиткой, полом из керамогранита, врезной раковиной, серым полом, душем с раздвижными дверями, разноцветной столешницей и плоскими фасадами с
На фото: главная ванная комната среднего размера в морском стиле с фасадами цвета дерева среднего тона, отдельно стоящей ванной, биде, белой плиткой, керамической плиткой, полом из керамогранита, врезной раковиной, серым полом, душем с раздвижными дверями, разноцветной столешницей и плоскими фасадами с
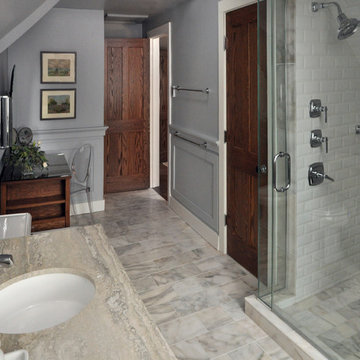
Mieke Zuiderweg
Стильный дизайн: большая ванная комната в стиле неоклассика (современная классика) с врезной раковиной, открытыми фасадами, фасадами цвета дерева среднего тона, мраморной столешницей, биде, белой плиткой, каменной плиткой, синими стенами, мраморным полом и душем в нише - последний тренд
Стильный дизайн: большая ванная комната в стиле неоклассика (современная классика) с врезной раковиной, открытыми фасадами, фасадами цвета дерева среднего тона, мраморной столешницей, биде, белой плиткой, каменной плиткой, синими стенами, мраморным полом и душем в нише - последний тренд

Master en-suite with his and her custom cherry vanities as well as matching linen towers and hidden hamper. Privacy wall for water closet, customer steam shower with teak bench featuring mosaic marble. Thibault, Honshu custom window treatment.
Ванная комната с фасадами цвета дерева среднего тона и биде – фото дизайна интерьера
3