Ванная комната с фасадами с выступающей филенкой и серыми фасадами – фото дизайна интерьера
Сортировать:
Бюджет
Сортировать:Популярное за сегодня
161 - 180 из 4 737 фото
1 из 3
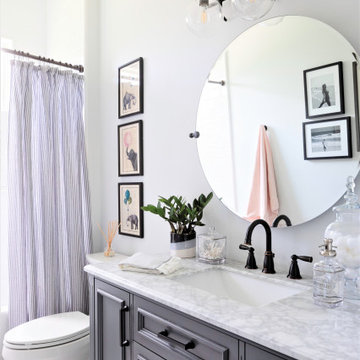
Pretty little powder bath; soft colors and a bit of whimsy.
Источник вдохновения для домашнего уюта: маленькая ванная комната с фасадами с выступающей филенкой, серыми фасадами, ванной в нише, душем над ванной, душевой кабиной, накладной раковиной, мраморной столешницей, серой столешницей, тумбой под одну раковину и встроенной тумбой для на участке и в саду
Источник вдохновения для домашнего уюта: маленькая ванная комната с фасадами с выступающей филенкой, серыми фасадами, ванной в нише, душем над ванной, душевой кабиной, накладной раковиной, мраморной столешницей, серой столешницей, тумбой под одну раковину и встроенной тумбой для на участке и в саду
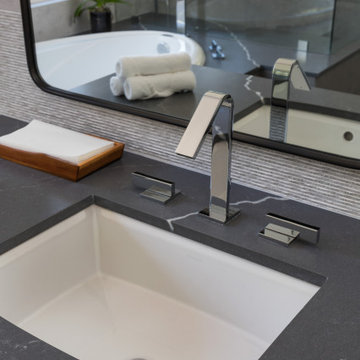
The master bathroom remodel was done in continuation of the color scheme that was done throughout the house.
Large format tile was used for the floor to eliminate as many grout lines and to showcase the large open space that is present in the bathroom.
All 3 walls were tiles with large format tile as well with 3 decorative lines running in parallel with 1 tile spacing between them.
The deck of the tub that also acts as the bench in the shower was covered with the same quartz stone material that was used for the vanity countertop, notice for its running continuously from the vanity to the waterfall to the tub deck and its step.
Another great use for the countertop was the ledge of the shampoo niche.
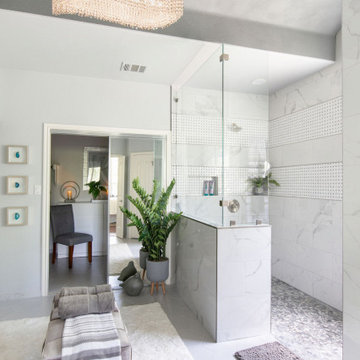
This was a complete bathroom makeover. The cabinets were all refinished, new sleek counter top and sinks. We took out a dated tub and built a beautiful walk in shower with a bench seat at one end. This client wanted a little bling, so we put in a new crystal chandelier and sconces.
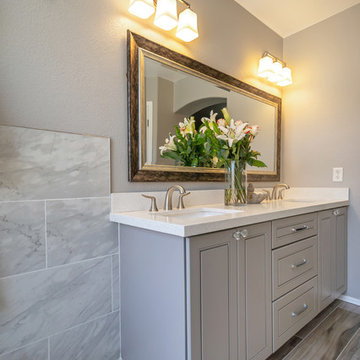
Master Bathroom -
We removed the traditional tub and show to create a Large walk-in shower with a beautiful white and grey toned tiles. We also added a new vanity with quartz counter tops and wood plank tile flooring.
Guest Bathroom -
For the guest bathroom we replaced the vanity with new cabinets and added quartz counter tops, replaced the tub shower combo and added tile surround with a small touch of soap niche detail and completed with wood plank tile flooring to match the master bathroom.
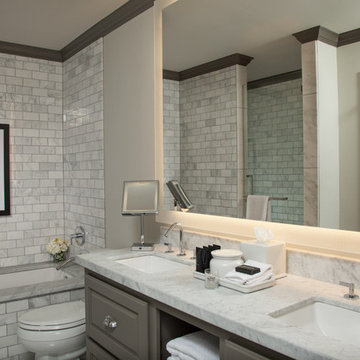
Идея дизайна: большая главная ванная комната в стиле неоклассика (современная классика) с врезной раковиной, фасадами с выступающей филенкой, серыми фасадами, мраморной столешницей, полновстраиваемой ванной, белой плиткой, каменной плиткой, раздельным унитазом и серыми стенами
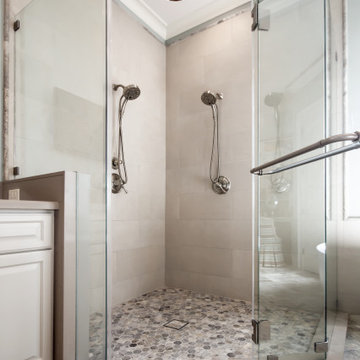
Свежая идея для дизайна: большая главная ванная комната в стиле неоклассика (современная классика) с фасадами с выступающей филенкой, серыми фасадами, отдельно стоящей ванной, угловым душем, бежевой плиткой, керамогранитной плиткой, зелеными стенами, полом из травертина, врезной раковиной, столешницей из искусственного кварца, разноцветным полом, душем с распашными дверями, бежевой столешницей, тумбой под две раковины, встроенной тумбой, сводчатым потолком и панелями на стенах - отличное фото интерьера
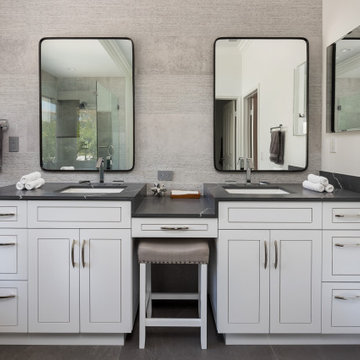
The master bathroom remodel was done in continuation of the color scheme that was done throughout the house.
Large format tile was used for the floor to eliminate as many grout lines and to showcase the large open space that is present in the bathroom.
All 3 walls were tiles with large format tile as well with 3 decorative lines running in parallel with 1 tile spacing between them.
The deck of the tub that also acts as the bench in the shower was covered with the same quartz stone material that was used for the vanity countertop, notice for its running continuously from the vanity to the waterfall to the tub deck and its step.
Another great use for the countertop was the ledge of the shampoo niche.
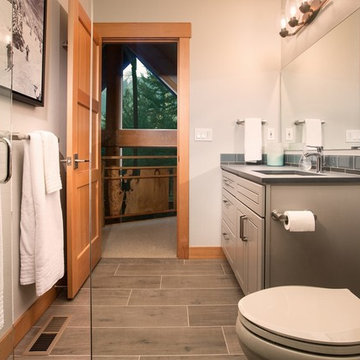
Cooper Carras Photography
Bathroom with a view! Grey vanity cabinet with grey Paperstone countertop. Glass subway tile. Wood plank porcelain tile floor. Glass enclosed shower.
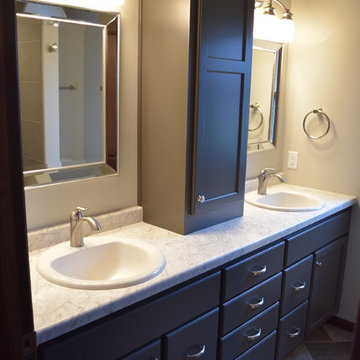
Robert Peters Construction Inc.
На фото: главная ванная комната среднего размера в классическом стиле с фасадами с выступающей филенкой, разноцветной плиткой, керамической плиткой, полом из керамической плитки, накладной раковиной, серыми фасадами и открытым душем с
На фото: главная ванная комната среднего размера в классическом стиле с фасадами с выступающей филенкой, разноцветной плиткой, керамической плиткой, полом из керамической плитки, накладной раковиной, серыми фасадами и открытым душем с
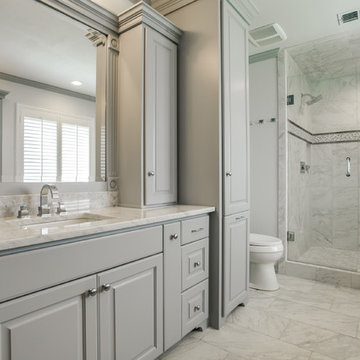
Источник вдохновения для домашнего уюта: большая главная ванная комната в классическом стиле с врезной раковиной, фасадами с выступающей филенкой, серыми фасадами, мраморной столешницей, полновстраиваемой ванной, душем в нише, унитазом-моноблоком, белыми стенами, серой плиткой, мраморной плиткой, мраморным полом, серым полом и душем с распашными дверями
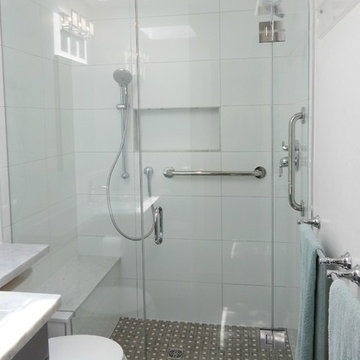
Bathroom renovation for elderly couple. Several grab bars, shower bench and handheld shower mounted at the bench end of the shower increased accessibility
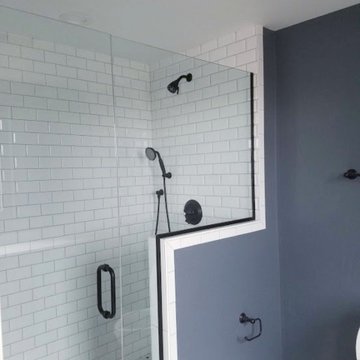
123 Remodeling team designed and built this mid-sized transitional bathroom in Pilsen, Chicago. Our team removed the tub and replaced it with a functional walk-in shower that has a comfy bench and a niche in the knee wall. We also replaced the old cabinets with grey shaker style cabinetry.
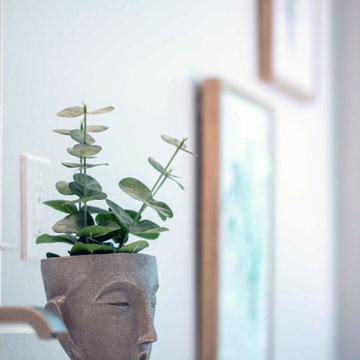
На фото: большая главная ванная комната в современном стиле с фасадами с выступающей филенкой, серыми фасадами, накладной ванной, душем в нише, раздельным унитазом, серой плиткой, керамогранитной плиткой, серыми стенами, полом из керамогранита, врезной раковиной, столешницей из кварцита, серым полом, душем с распашными дверями, белой столешницей, тумбой под одну раковину и встроенной тумбой с
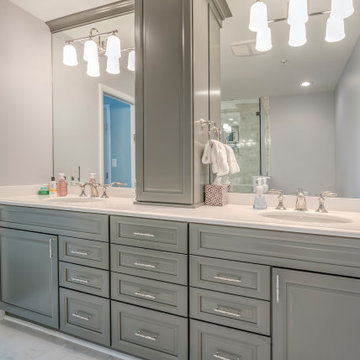
Bathroom Remodel in Kings Grant, Fenwick Island DE with Arctic White Granite Top
Идея дизайна: большая главная ванная комната в морском стиле с фасадами с выступающей филенкой, серыми фасадами, мраморным полом, врезной раковиной, белым полом, белой столешницей и столешницей из гранита
Идея дизайна: большая главная ванная комната в морском стиле с фасадами с выступающей филенкой, серыми фасадами, мраморным полом, врезной раковиной, белым полом, белой столешницей и столешницей из гранита
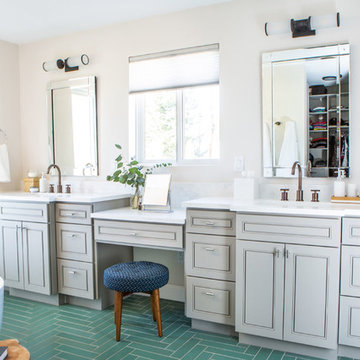
Our clients, two NYC transplants, were excited to have a large yard and ample square footage, but their 1959 ranch featured an en-suite bathroom that was more big-apple-tiny and certainly not fit for two. The original goal was to build a master suite addition on to the south side of the house, but the combination of contractor availability and Denver building costs made the project cost prohibitive. So we turned our attention to how we could maximize the existing square footage to create a true master with walk-in closet, soaking tub, commode room, and large vanity with lots of storage. The south side of the house was converted from two bedrooms, one with the small en-suite bathroom, to a master suite fit for our client’s lifestyle. We used the existing bathroom footprint to place a large shower which hidden niches, a window, and a built-in bench. The commode room took the place of the old shower. The original ‘master’ bedroom was divided in half to provide space for the walk-in closet and their new master bathroom. The clients have, what we dubbed, a classy eclectic aesthetic and we wanted to embrace that with the materials. The 3 x 12 ceramic tile is Fireclay’s Tidewater glaze. The soft variation of a handmade tile plus the herringbone pattern installation makes for a real show stopper. We chose a 3 x 6 marble subway with blue and green veining to compliment the feature tile. The chrome and oil-rubbed bronze metal mix was carefully planned based on where we wanted to add brightness and where we wanted contrast. Chrome was a no-brainer for the shower because we wanted to let the Fireclay tile shine. Over at the vanity, we wanted the fixtures to pop so we opted for oil-rubbed bronze. Final details include a series of robe hook- which is a real option with our dry climate in Colorado. No smelly, damp towels!- a magazine rack ladder and a few pops of wood for warmth and texture.
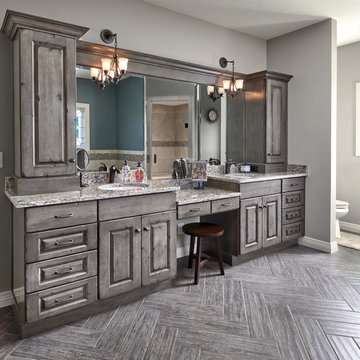
Dover Cherry in Distressed Barnwood
Пример оригинального дизайна: большая главная ванная комната в стиле рустика с фасадами с выступающей филенкой, серыми фасадами, врезной раковиной, столешницей из гранита, угловым душем, раздельным унитазом, серыми стенами, полом из винила, серым полом, душем с распашными дверями и серой столешницей
Пример оригинального дизайна: большая главная ванная комната в стиле рустика с фасадами с выступающей филенкой, серыми фасадами, врезной раковиной, столешницей из гранита, угловым душем, раздельным унитазом, серыми стенами, полом из винила, серым полом, душем с распашными дверями и серой столешницей
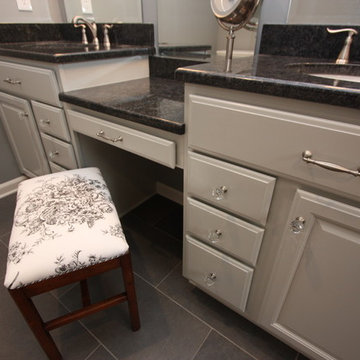
Cabinetry: Kraftmaid Vantage-Belmont Maple-"Moonshine"
Flooring: Florida Tile: Aventis 12x24-"Ask" color
Countertop: Steel Grey Granite
Faucet: Delta Linden 8" spread in Brushed Nickel finish
Hardware: Victorian style pull in Brushed Nickel finish w/ crystal ball knobs
Paint Color: SW# 7650-"Ellie Gray"
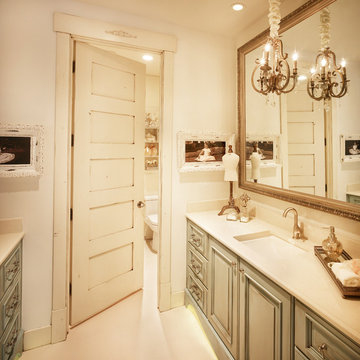
На фото: ванная комната в стиле шебби-шик с врезной раковиной, фасадами с выступающей филенкой, серыми фасадами, бежевой плиткой и бежевым полом с
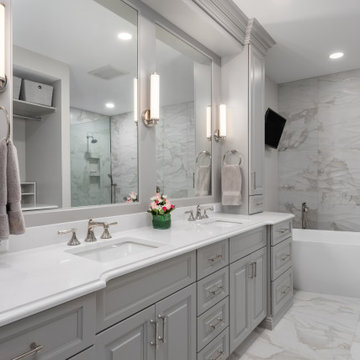
Идея дизайна: большая главная ванная комната со стиральной машиной в стиле неоклассика (современная классика) с фасадами с выступающей филенкой, серыми фасадами, отдельно стоящей ванной, открытым душем, белой плиткой, керамогранитной плиткой, серыми стенами, полом из керамогранита, врезной раковиной, столешницей из искусственного кварца, белым полом, открытым душем, белой столешницей, тумбой под две раковины и встроенной тумбой
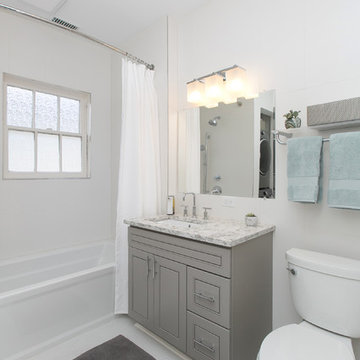
Свежая идея для дизайна: маленькая ванная комната в стиле неоклассика (современная классика) с фасадами с выступающей филенкой, серыми фасадами, ванной в нише, душем над ванной, унитазом-моноблоком, белыми стенами, душевой кабиной, врезной раковиной, столешницей из искусственного кварца, белым полом, шторкой для ванной и серой столешницей для на участке и в саду - отличное фото интерьера
Ванная комната с фасадами с выступающей филенкой и серыми фасадами – фото дизайна интерьера
9