Ванная комната с фасадами с выступающей филенкой и серыми фасадами – фото дизайна интерьера
Сортировать:
Бюджет
Сортировать:Популярное за сегодня
141 - 160 из 4 737 фото
1 из 3
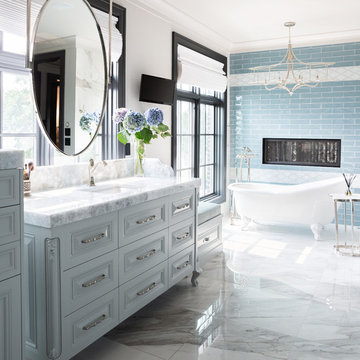
Photo: Phil Crozier
Свежая идея для дизайна: большая главная ванная комната в стиле неоклассика (современная классика) с ванной на ножках, серыми фасадами, синей плиткой, белыми стенами, врезной раковиной, белым полом, белой столешницей и фасадами с выступающей филенкой - отличное фото интерьера
Свежая идея для дизайна: большая главная ванная комната в стиле неоклассика (современная классика) с ванной на ножках, серыми фасадами, синей плиткой, белыми стенами, врезной раковиной, белым полом, белой столешницей и фасадами с выступающей филенкой - отличное фото интерьера
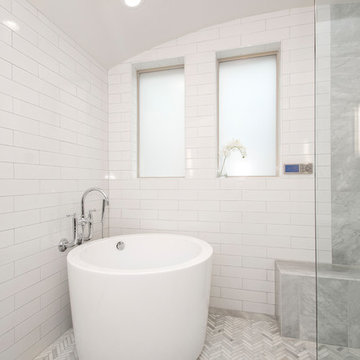
Our clients house was built in 2012, so it was not that outdated, it was just dark. The clients wanted to lighten the kitchen and create something that was their own, using more unique products. The master bath needed to be updated and they wanted the upstairs game room to be more functional for their family.
The original kitchen was very dark and all brown. The cabinets were stained dark brown, the countertops were a dark brown and black granite, with a beige backsplash. We kept the dark cabinets but lightened everything else. A new translucent frosted glass pantry door was installed to soften the feel of the kitchen. The main architecture in the kitchen stayed the same but the clients wanted to change the coffee bar into a wine bar, so we removed the upper cabinet door above a small cabinet and installed two X-style wine storage shelves instead. An undermount farm sink was installed with a 23” tall main faucet for more functionality. We replaced the chandelier over the island with a beautiful Arhaus Poppy large antique brass chandelier. Two new pendants were installed over the sink from West Elm with a much more modern feel than before, not to mention much brighter. The once dark backsplash was now a bright ocean honed marble mosaic 2”x4” a top the QM Calacatta Miel quartz countertops. We installed undercabinet lighting and added over-cabinet LED tape strip lighting to add even more light into the kitchen.
We basically gutted the Master bathroom and started from scratch. We demoed the shower walls, ceiling over tub/shower, demoed the countertops, plumbing fixtures, shutters over the tub and the wall tile and flooring. We reframed the vaulted ceiling over the shower and added an access panel in the water closet for a digital shower valve. A raised platform was added under the tub/shower for a shower slope to existing drain. The shower floor was Carrara Herringbone tile, accented with Bianco Venatino Honed marble and Metro White glossy ceramic 4”x16” tile on the walls. We then added a bench and a Kohler 8” rain showerhead to finish off the shower. The walk-in shower was sectioned off with a frameless clear anti-spot treated glass. The tub was not important to the clients, although they wanted to keep one for resale value. A Japanese soaker tub was installed, which the kids love! To finish off the master bath, the walls were painted with SW Agreeable Gray and the existing cabinets were painted SW Mega Greige for an updated look. Four Pottery Barn Mercer wall sconces were added between the new beautiful Distressed Silver leaf mirrors instead of the three existing over-mirror vanity bars that were originally there. QM Calacatta Miel countertops were installed which definitely brightened up the room!
Originally, the upstairs game room had nothing but a built-in bar in one corner. The clients wanted this to be more of a media room but still wanted to have a kitchenette upstairs. We had to remove the original plumbing and electrical and move it to where the new cabinets were. We installed 16’ of cabinets between the windows on one wall. Plank and Mill reclaimed barn wood plank veneers were used on the accent wall in between the cabinets as a backing for the wall mounted TV above the QM Calacatta Miel countertops. A kitchenette was installed to one end, housing a sink and a beverage fridge, so the clients can still have the best of both worlds. LED tape lighting was added above the cabinets for additional lighting. The clients love their updated rooms and feel that house really works for their family now.
Design/Remodel by Hatfield Builders & Remodelers | Photography by Versatile Imaging
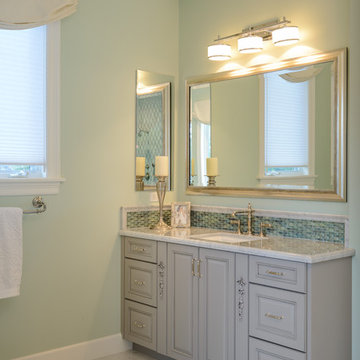
Schaf Photography
На фото: большая главная ванная комната в классическом стиле с фасадами с выступающей филенкой, серыми фасадами, накладной ванной, двойным душем, биде, разноцветной плиткой, мраморной плиткой, зелеными стенами, мраморным полом, врезной раковиной, мраморной столешницей, белым полом и душем с распашными дверями
На фото: большая главная ванная комната в классическом стиле с фасадами с выступающей филенкой, серыми фасадами, накладной ванной, двойным душем, биде, разноцветной плиткой, мраморной плиткой, зелеными стенами, мраморным полом, врезной раковиной, мраморной столешницей, белым полом и душем с распашными дверями
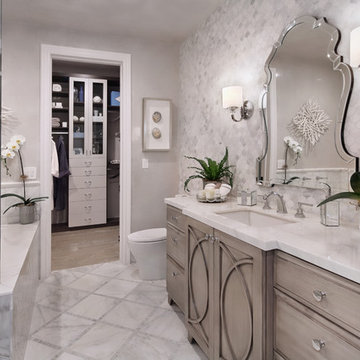
Источник вдохновения для домашнего уюта: главная ванная комната среднего размера в стиле неоклассика (современная классика) с фасадами с выступающей филенкой, серыми фасадами, полновстраиваемой ванной, угловым душем, раздельным унитазом, серыми стенами, мраморным полом, врезной раковиной, мраморной столешницей, серым полом и душем с распашными дверями
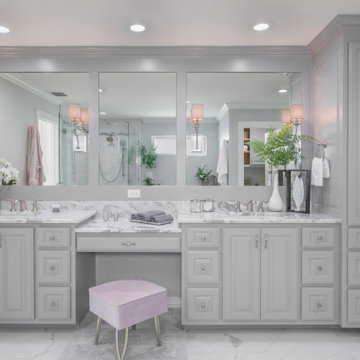
The large mirrors take up the length of the wall above the vanity and make the spacious bathroom feel even larger. The trim and sconces used were based on an inspiration photo provided by the client; she wanted an elegant, timeless look, which is exactly what she got!
While the sconces provide the aesthetic lighting, strategically placed LED can lights provide ample task lighting above the sinks and vanity.
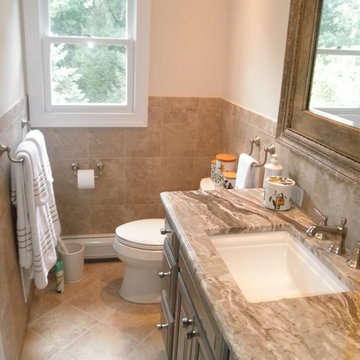
RWC specializes in Bathroom remodels and renovations. Click on this project spotlight of different bathroom floorings and bathroom decors in Medham, NJ to view before & after pictures of the project
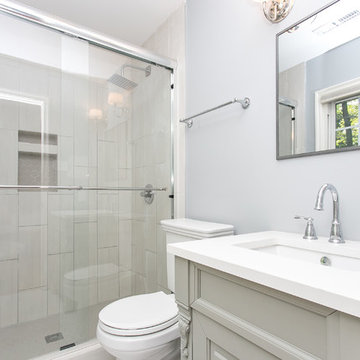
Источник вдохновения для домашнего уюта: ванная комната среднего размера в современном стиле с фасадами с выступающей филенкой, серыми фасадами, душем в нише, раздельным унитазом, синими стенами, душевой кабиной, монолитной раковиной и столешницей из искусственного камня
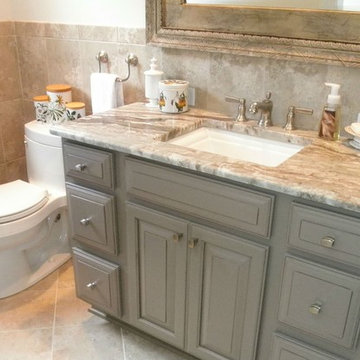
After 3
RWC specializes in Bathroom remodels and renovations. Click on this project spotlight of different bathroom floorings and bathroom decors in Medham, NJ to view before & after pictures of the project
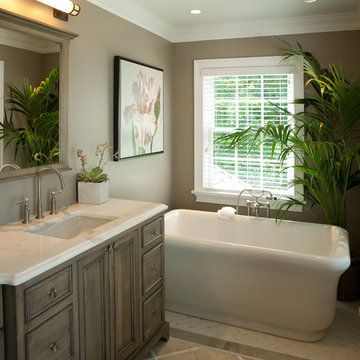
Interior Design: Vani Sayeed Studios
Photo Credits: John Hubbard
Идея дизайна: ванная комната в классическом стиле с врезной раковиной, фасадами с выступающей филенкой, мраморной столешницей, отдельно стоящей ванной, душем в нише, унитазом-моноблоком, каменной плиткой и серыми фасадами
Идея дизайна: ванная комната в классическом стиле с врезной раковиной, фасадами с выступающей филенкой, мраморной столешницей, отдельно стоящей ванной, душем в нише, унитазом-моноблоком, каменной плиткой и серыми фасадами
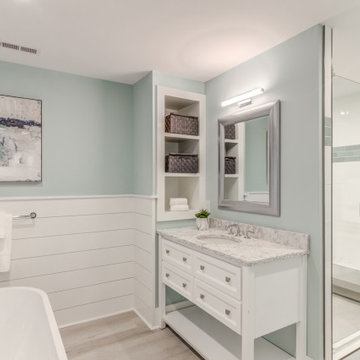
A soaking tub is positioned across from a quartz-topped, freestanding vanity with easy-access to open shelving. The walk-in shower across the room is framed in Schluter for a crisp contemporary feel.
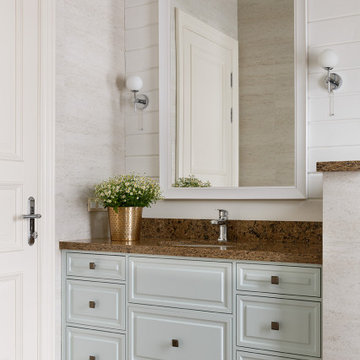
Источник вдохновения для домашнего уюта: ванная комната среднего размера в современном стиле с фасадами с выступающей филенкой, серыми фасадами, угловым душем, инсталляцией, бежевой плиткой, керамогранитной плиткой, разноцветными стенами, полом из керамогранита, душевой кабиной, врезной раковиной, столешницей из искусственного кварца, коричневым полом, душем с распашными дверями, коричневой столешницей, тумбой под одну раковину и встроенной тумбой
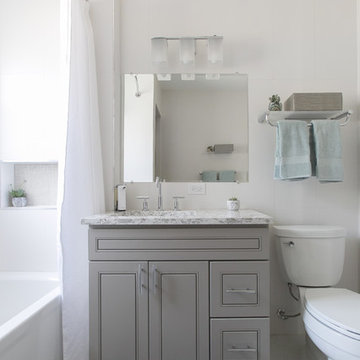
Идея дизайна: маленькая ванная комната в стиле неоклассика (современная классика) с фасадами с выступающей филенкой, серыми фасадами, ванной в нише, душем над ванной, унитазом-моноблоком, белыми стенами, душевой кабиной, врезной раковиной, столешницей из искусственного кварца, белым полом, шторкой для ванной и серой столешницей для на участке и в саду
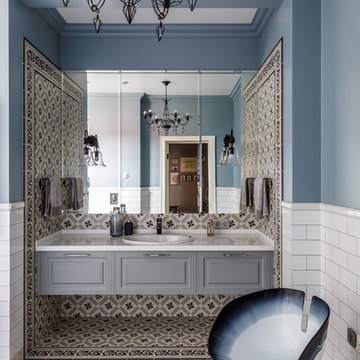
Идея дизайна: ванная комната в классическом стиле с фасадами с выступающей филенкой, серыми фасадами, разноцветной плиткой, белой плиткой, синими стенами, накладной раковиной, разноцветным полом и белой столешницей
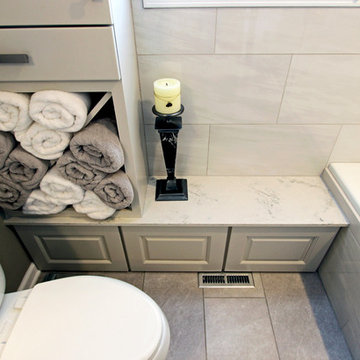
In this bathroom, a Medallion Gold Providence Vanity with Classic Paint Irish Crème was installed with Zodiaq Portfolio London Sky Corian on the countertop and on top of the window seat. A regular rectangular undermount sink with Vesi widespread lavatory faucet in brushed nickel. A Cardinal shower with partition in clear glass with brushed nickel hardware. Mansfield Pro-fit Air Massage bath and Brizo Transitional Hydrati shower with h2Okinetic technology in brushed nickel. Kohler Cimarron comfort height toilet in white.
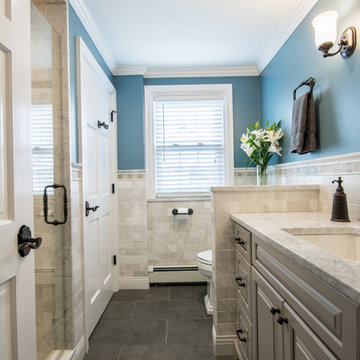
Complete Hall Bath Remodel Designed by Interior Designer Nathan J. Reynolds and Installed by On The Level Carpentry.
phone: (508) 837 - 3972
email: nathan@insperiors.com
www.insperiors.com
Photography Courtesy of © 2016 C. Shaw Photography.
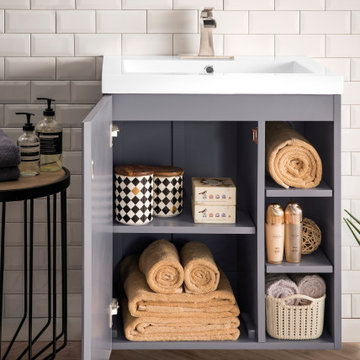
Open View
Стильный дизайн: маленькая главная ванная комната в стиле ретро с фасадами с выступающей филенкой, серыми фасадами, белой столешницей, тумбой под одну раковину и подвесной тумбой для на участке и в саду - последний тренд
Стильный дизайн: маленькая главная ванная комната в стиле ретро с фасадами с выступающей филенкой, серыми фасадами, белой столешницей, тумбой под одну раковину и подвесной тумбой для на участке и в саду - последний тренд
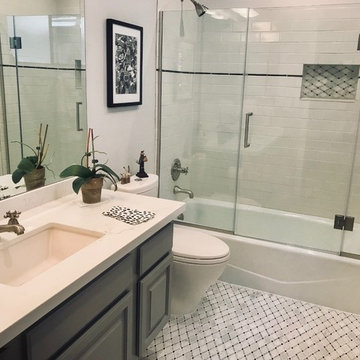
Guest bathroom AFTER CKlein Properties renovation
Пример оригинального дизайна: маленькая ванная комната в современном стиле с фасадами с выступающей филенкой, серыми фасадами, ванной в нише, душем над ванной, раздельным унитазом, белой плиткой, плиткой кабанчик, белыми стенами, мраморным полом, душевой кабиной, врезной раковиной, столешницей из искусственного кварца, белым полом, душем с распашными дверями и белой столешницей для на участке и в саду
Пример оригинального дизайна: маленькая ванная комната в современном стиле с фасадами с выступающей филенкой, серыми фасадами, ванной в нише, душем над ванной, раздельным унитазом, белой плиткой, плиткой кабанчик, белыми стенами, мраморным полом, душевой кабиной, врезной раковиной, столешницей из искусственного кварца, белым полом, душем с распашными дверями и белой столешницей для на участке и в саду
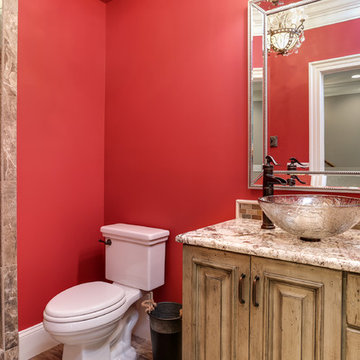
What started as a crawl space grew into an incredible living space! As a professional home organizer the homeowner, Justine Woodworth, is accustomed to looking through the chaos and seeing something amazing. Fortunately she was able to team up with a builder that could see it too. What was created is a space that feels like it was always part of the house.
The new wet bar is equipped with a beverage fridge, ice maker, and locked liquor storage. The full bath offers a place to shower off when coming in from the pool and we installed a matching hutch in the rec room to house games and sound equipment.
Photography by Tad Davis Photography
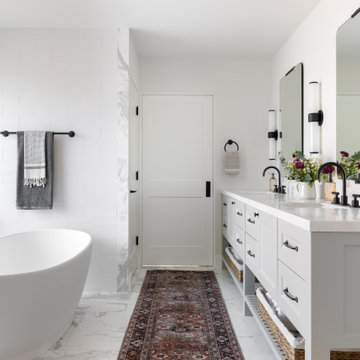
Стильный дизайн: большой главный совмещенный санузел в стиле кантри с фасадами с выступающей филенкой, серыми фасадами, отдельно стоящей ванной, душем без бортиков, унитазом-моноблоком, белой плиткой, керамической плиткой, белыми стенами, мраморным полом, врезной раковиной, столешницей из искусственного кварца, белым полом, душем с распашными дверями, белой столешницей, тумбой под две раковины и встроенной тумбой - последний тренд
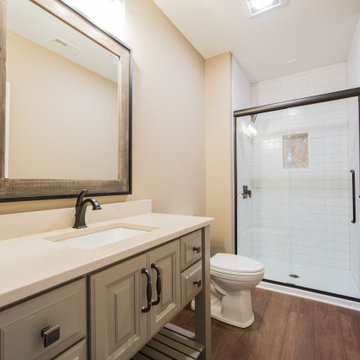
The home's third full bath features a glass enclosed shower with a pebble tile accent alcove.
Стильный дизайн: ванная комната среднего размера в современном стиле с фасадами с выступающей филенкой, серыми фасадами, душем в нише, раздельным унитазом, белой плиткой, плиткой кабанчик, бежевыми стенами, паркетным полом среднего тона, душевой кабиной, врезной раковиной, столешницей из гранита, коричневым полом, душем с раздвижными дверями, бежевой столешницей, тумбой под одну раковину и напольной тумбой - последний тренд
Стильный дизайн: ванная комната среднего размера в современном стиле с фасадами с выступающей филенкой, серыми фасадами, душем в нише, раздельным унитазом, белой плиткой, плиткой кабанчик, бежевыми стенами, паркетным полом среднего тона, душевой кабиной, врезной раковиной, столешницей из гранита, коричневым полом, душем с раздвижными дверями, бежевой столешницей, тумбой под одну раковину и напольной тумбой - последний тренд
Ванная комната с фасадами с выступающей филенкой и серыми фасадами – фото дизайна интерьера
8