Ванная комната с фасадами с выступающей филенкой и настольной раковиной – фото дизайна интерьера
Сортировать:
Бюджет
Сортировать:Популярное за сегодня
61 - 80 из 4 202 фото
1 из 3
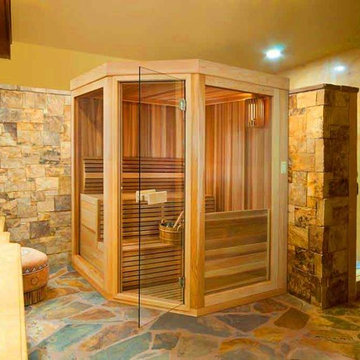
Свежая идея для дизайна: главная ванная комната среднего размера в стиле фьюжн с фасадами с выступающей филенкой, фасадами цвета дерева среднего тона, угловым душем, желтыми стенами, настольной раковиной и столешницей из искусственного кварца - отличное фото интерьера

This large custom Farmhouse style home features Hardie board & batten siding, cultured stone, arched, double front door, custom cabinetry, and stained accents throughout.
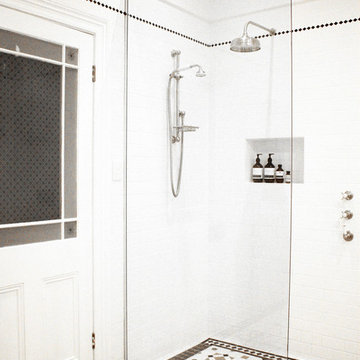
Пример оригинального дизайна: маленькая главная ванная комната в викторианском стиле с фасадами с выступающей филенкой, белыми фасадами, отдельно стоящей ванной, открытым душем, унитазом-моноблоком, белой плиткой, керамической плиткой, белыми стенами, полом из мозаичной плитки, настольной раковиной, столешницей из искусственного кварца, разноцветным полом и открытым душем для на участке и в саду
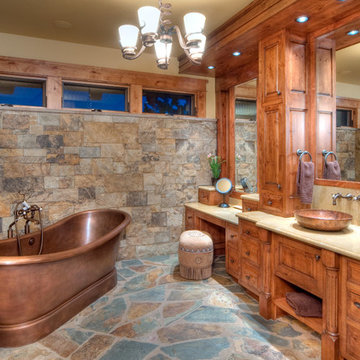
Ross Chandler
Идея дизайна: ванная комната в стиле рустика с настольной раковиной, фасадами с выступающей филенкой, фасадами цвета дерева среднего тона и отдельно стоящей ванной
Идея дизайна: ванная комната в стиле рустика с настольной раковиной, фасадами с выступающей филенкой, фасадами цвета дерева среднего тона и отдельно стоящей ванной
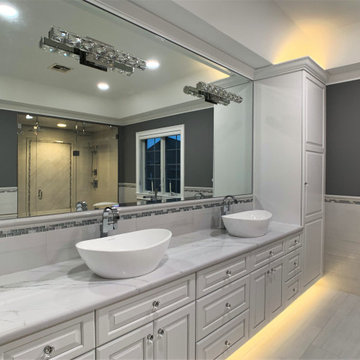
This dream bathroom has everything one can wish for an ideal bathroom escape. It doesn’t just look fabulous – it works well and it is built to stand the test of time.
This bathroom was designed as a private oasis, a place to relax and unwind. Spa-like environment is created by expansive double-sink custom vanity, an elegant free standing tub, and a spacious two-person barrier-free shower with a floating bench. Toilet is concealed within a separate nook behind a pocket door.
Main bathroom area is outlined by a tray ceiling perimeter. The room looks open, airy and spacious. Nothing interferes with the ceiling design and overall space configuration. It hasn’t always been that way. Former layout had serious pitfalls that made the room look much smaller. The shower concealed behind solid walls protruded into the main area clashing with the tray ceiling geometry. Massive shower stall took up significant amount of the room leaving no continuous wall space for a double sink vanity. There were two separate vanities with a dead corner space between them. At the same time, the toilet room was quite spacious with just one fixture in the far end.
New layout not only looks better, it allows for a better functionality and fully reveals the space potential. The toilet was relocated to occupy the former linen closet space slightly expanded into adjacent walk-in closet. Shower was moved into the bigger alcove, away from the tray ceiling area. It opened up the room while giving space for a gorgeous wall-to-wall vanity. Having a full glass wall, the shower extends the space even further. Sparkling glass creates no barrier to the eyesight. The room feels clean, breezy and extra spacious. Gorgeous frameless shower enclosure with glass-to-glass clamps and hinges shows off premium tile designs of the accent shower wall.
Free standing tub remained in its original place in front of the window. With no solid shower walls nearby, it became a focal point adorned with the new crystal chandelier above it. This two-tier gorgeous chandelier makes the bathroom feel incredibly grand. A touch of luxury is showing up in timeless polished chrome faucet finish selections as well.
New expansive custom vanity has his and her full height linen towers, his and her sink cabinets with two individual banks of drawers on the sides and one shared drawer cabinet in the middle containing a charging station in the upper drawer.
Vanity counter tops and floating shower seat top are made of high-end quartz.
Vessel sinks resemble the shape and style of the free-standing tub.
To make the room feel even more spacious and to showcase the shower area in the reflection, a full size mirror is installed over the vanity. Crystal sconces are installed directly into the mirror.
Crisp classic white tile gives the room a timeless sense of polish and luxury. Walls around the perimeter of the entire bathroom are tiled half way. Three rows of 12”x 24” porcelain tile resembling white marble are crowned with a thin row of intricate glass tiles with marble accents, and a chair rail tile.
Tile design flows into a spacious barrier-free two-person walk-in shower. Two more tile patterns of the same tile collection are brought into play. Rear wall is adorned with a picture frame made out of 12”x12” tiles laid at 45 degree angle within the same chair rail and glass tile border. Shower floor is made of small hexagon tiles for proper drainage.
Shower area has two hidden from plain sight niches to contain shampoo bottles and toiletries. The rear side of the niches is made of glass mosaics for a waterfall effect.
To showcase the picture frame inside the shower, the accent shower wall is washed with cascading light from a discrete LED strip tucked in a cove behind “floating” shower ceiling platform.
Multiple shower heads (two ceiling-mount rain heads, one multi-functional wall mount shower head, and a handheld shower) are able to provide a fully customizable shower experience.
Despite of many hard surfaces and shiny finishes, which can sometimes lead to a cold impersonal feeling, this bathroom is cozy and truly welcoming. This sense of warms is maintained by exclusive multi-functional layered lighting. Carefully designed groups of lights (all having a dimmer control) can be used simultaneously, in various combinations, or separately to create numerous different effects and perfect atmosphere for every mood and occasion. Some lights have smart controls and can be operated remotely.
Amazing effect can be achieved by dimmable toe kick perimeter lighting. With the ceiling lights turned off, the vanity looks as if it is floating in the air. Multifaceted crystal fixtures produce cascades of sparkling rainbow reflections dancing around the room and creating an illusion of a starry sky.
Programmable radiant heating floor offers additional warmth and comfort to the room.
This bathroom is well suited for either a quick morning shower or a night in for ultimate relaxation with a champagne toast and a long soak in the freestanding tub.

Andrew O'Neill, Clarity Northwest (Seattle)
На фото: маленькая главная ванная комната в стиле рустика с фасадами с выступающей филенкой, фасадами цвета дерева среднего тона, унитазом-моноблоком, серой плиткой, каменной плиткой, серыми стенами, полом из керамогранита, настольной раковиной и столешницей из искусственного кварца для на участке и в саду
На фото: маленькая главная ванная комната в стиле рустика с фасадами с выступающей филенкой, фасадами цвета дерева среднего тона, унитазом-моноблоком, серой плиткой, каменной плиткой, серыми стенами, полом из керамогранита, настольной раковиной и столешницей из искусственного кварца для на участке и в саду
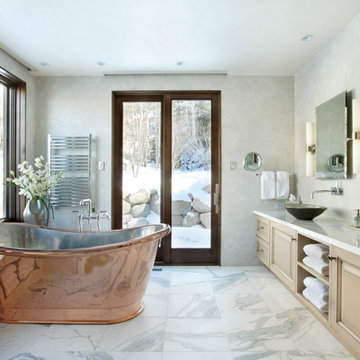
This custom tub is the focal point of this bathroom. The design and orientation of the room was intended to highlight the finish and shape of the tub. I laid out the honed white borghini calacutta marble tile piece by piece with the tile setter. Every luxury was added to this space including a towel warmer, make-up mirror, and frameless tilting mirrors. A slab bench at the tub provides a space for toiletries and the cubbies below provide lighted towel storage.
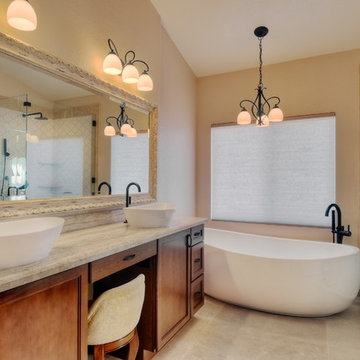
Amazing Mediterranean Style Bathroom with Dark Cheery Cabinets, Beautiful Travertine Floor & Countertops. Beautiful Freestanding Tub with matching sinks and a Spa Shower really make this an Exquisite space.
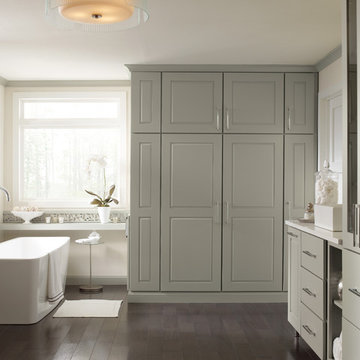
Brand: Cabinetry by Decora
Cabinet Style: Toulan
Finish: Sensible Hue
На фото: большая главная ванная комната в стиле модернизм с серыми фасадами, отдельно стоящей ванной, белыми стенами, темным паркетным полом, фасадами с выступающей филенкой, столешницей из искусственного камня, настольной раковиной, коричневым полом и белой столешницей
На фото: большая главная ванная комната в стиле модернизм с серыми фасадами, отдельно стоящей ванной, белыми стенами, темным паркетным полом, фасадами с выступающей филенкой, столешницей из искусственного камня, настольной раковиной, коричневым полом и белой столешницей
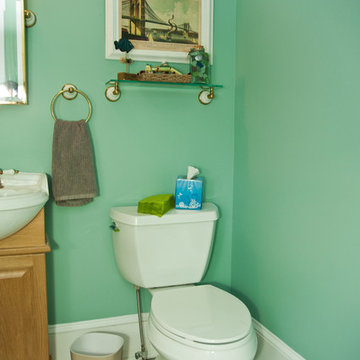
Свежая идея для дизайна: ванная комната среднего размера в стиле фьюжн с фасадами с выступающей филенкой, светлыми деревянными фасадами, унитазом-моноблоком, зелеными стенами, полом из галечной плитки, душевой кабиной, настольной раковиной и столешницей из дерева - отличное фото интерьера
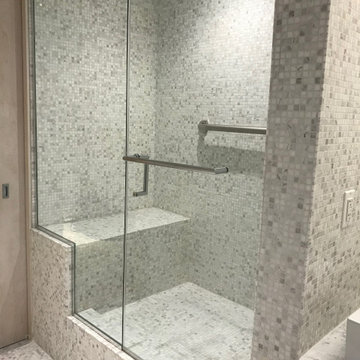
bench seat and safety grab bars are a stunning and practical addition to any home. The modern design of the bathroom provides a timeless aesthetic that is both beautiful and functional. The attention to detail is evident in every aspect of the renovation. From the wall alcove shower with a bench seat and safety grab bars to the sleek marble mosaic tile, every detail is carefully considered and executed with precision.
The marble mosaic tile adds a touch of elegance to the space, while the wall alcove shower with a bench seat and safety grab bars provides both beauty and practicality. The shower is designed with safety in mind, making it ideal for individuals with limited mobility or those who require additional support while bathing.
The use of high-quality materials throughout the renovation ensures that the bathroom will withstand the test of time. The marble mosaic tile is not only beautiful but also highly durable, while the safety grab bars are constructed from high-quality materials and designed to last.
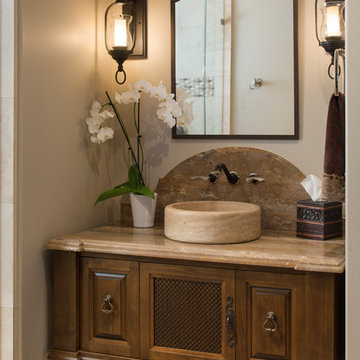
We love this mansion's guest bathroom featuring a custom sink and vanity.
Свежая идея для дизайна: огромная ванная комната в средиземноморском стиле с фасадами цвета дерева среднего тона, унитазом-моноблоком, бежевой плиткой, плиткой мозаикой, белыми стенами, полом из керамогранита, настольной раковиной, столешницей из оникса, белым полом и фасадами с выступающей филенкой - отличное фото интерьера
Свежая идея для дизайна: огромная ванная комната в средиземноморском стиле с фасадами цвета дерева среднего тона, унитазом-моноблоком, бежевой плиткой, плиткой мозаикой, белыми стенами, полом из керамогранита, настольной раковиной, столешницей из оникса, белым полом и фасадами с выступающей филенкой - отличное фото интерьера
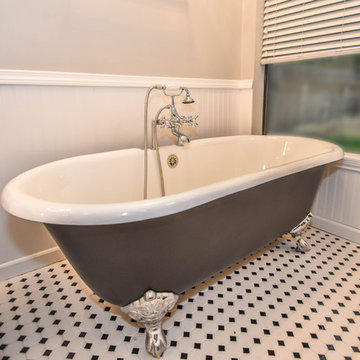
This Houston bathroom features polished chrome and a black-and-white palette, lending plenty of glamour and visual drama.
"We incorporated many of the latest bathroom design trends - like the metallic finish on the claw feet of the tub; crisp, bright whites and the oversized tiles on the shower wall," says Outdoor Homescapes' interior project designer, Lisha Maxey. "But the overall look is classic and elegant and will hold up well for years to come."
As you can see from the "before" pictures, this 300-square foot, long, narrow space has come a long way from its outdated, wallpaper-bordered beginnings.
"The client - a Houston woman who works as a physician's assistant - had absolutely no idea what to do with her bathroom - she just knew she wanted it updated," says Outdoor Homescapes of Houston owner Wayne Franks. "Lisha did a tremendous job helping this woman find her own personal style while keeping the project enjoyable and organized."
Let's start the tour with the new, updated floors. Black-and-white Carrara marble mosaic tile has replaced the old 8-inch tiles. (All the tile, by the way, came from Floor & Décor. So did the granite countertop.)
The walls, meanwhile, have gone from ho-hum beige to Agreeable Gray by Sherwin Williams. (The trim is Reflective White, also by Sherwin Williams.)
Polished "Absolute Black" granite now gleams where the pink-and-gray marble countertops used to be; white vessel bowls have replaced the black undermount black sinks and the cabinets got an update with glass-and-chrome knobs and pulls (note the matching towel bars):
The outdated black tub also had to go. In its place we put a doorless shower.
Across from the shower sits a claw foot tub - a 66' inch Sanford cast iron model in black, with polished chrome Imperial feet. "The waincoting behind it and chandelier above it," notes Maxey, "adds an upscale, finished look and defines the tub area as a separate space."
The shower wall features 6 x 18-inch tiles in a brick pattern - "White Ice" porcelain tile on top, "Absolute Black" granite on the bottom. A beautiful tile mosaic border - Bianco Carrara basketweave marble - serves as an accent ribbon between the two. Covering the shower floor - a classic white porcelain hexagon tile. Mounted above - a polished chrome European rainshower head.
"As always, the client was able to look at - and make changes to - 3D renderings showing how the bathroom would look from every angle when done," says Franks. "Having that kind of control over the details has been crucial to our client satisfaction," says Franks. "And it's definitely paid off for us, in all our great reviews on Houzz and in our Best of Houzz awards for customer service."
And now on to final details!
Accents and décor from Restoration Hardware definitely put Maxey's designer touch on the space - the iron-and-wood French chandelier, polished chrome vanity lights and swivel mirrors definitely knocked this bathroom remodel out of the park!
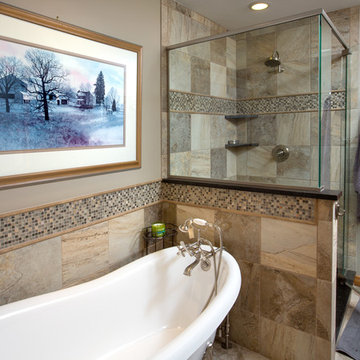
John Evans
Стильный дизайн: маленькая главная ванная комната в стиле рустика с настольной раковиной, фасадами с выступающей филенкой, столешницей из гранита, ванной на ножках, открытым душем, бежевой плиткой, плиткой мозаикой и полом из керамогранита для на участке и в саду - последний тренд
Стильный дизайн: маленькая главная ванная комната в стиле рустика с настольной раковиной, фасадами с выступающей филенкой, столешницей из гранита, ванной на ножках, открытым душем, бежевой плиткой, плиткой мозаикой и полом из керамогранита для на участке и в саду - последний тренд
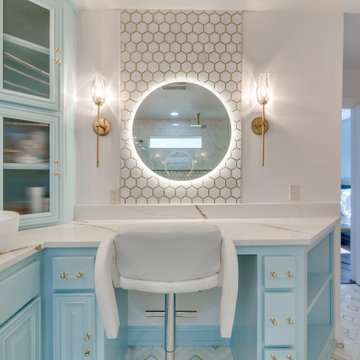
In this addition, Ten Key Home & Kitchen Remodels added significant space to this client's home. The master bathroom design was intended to maximize the glamorous feeling of the space. Our client selected vessel sinks and a baby blue color, combined with a makeup station with a LED light illuminating mirror. The curbless shower provides functional appeal to those aging in place, and the large shower niche provides ample space for everything.
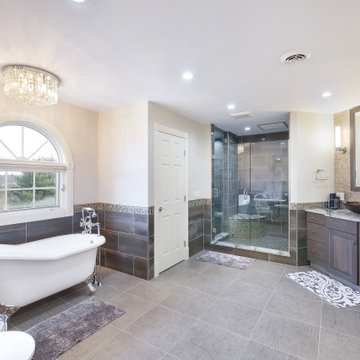
When I originally met with the client in their home they told me that they wanted this to be an absolutely beautiful bathroom. As we designed the space I knew we needed a starting point to build from and I showed them Cambria Galloway Quartz Counter-top. I knew from talking to them that this could work really well for the space. They fell in love with it. We carried the sample with us through the entire design process. The whole bathroom color pallet came from the counter. We added the Galloway in the shower and in the steam room to keep the same feel and color palette. The homeowner was blown away and totally is in love with the entire bathroom.
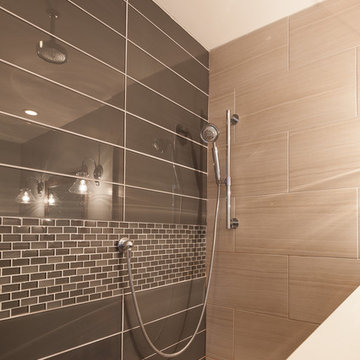
Elizabeth Steiner Photography
Свежая идея для дизайна: маленькая главная ванная комната в современном стиле с фасадами с выступающей филенкой, белыми фасадами, двойным душем, серой плиткой, керамической плиткой, серыми стенами, полом из керамической плитки и настольной раковиной для на участке и в саду - отличное фото интерьера
Свежая идея для дизайна: маленькая главная ванная комната в современном стиле с фасадами с выступающей филенкой, белыми фасадами, двойным душем, серой плиткой, керамической плиткой, серыми стенами, полом из керамической плитки и настольной раковиной для на участке и в саду - отличное фото интерьера
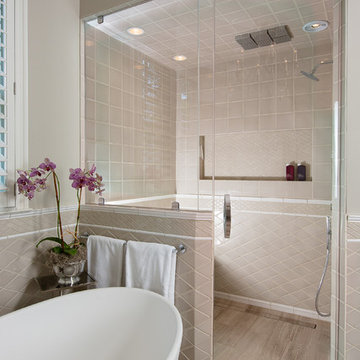
© Willett Photography www.willettphoto.com — in Atlanta, GA.
На фото: большая главная ванная комната в современном стиле с бежевыми фасадами, отдельно стоящей ванной, угловым душем, керамической плиткой, полом из известняка, фасадами с выступающей филенкой, бежевой плиткой, бежевыми стенами, настольной раковиной и столешницей из гранита с
На фото: большая главная ванная комната в современном стиле с бежевыми фасадами, отдельно стоящей ванной, угловым душем, керамической плиткой, полом из известняка, фасадами с выступающей филенкой, бежевой плиткой, бежевыми стенами, настольной раковиной и столешницей из гранита с
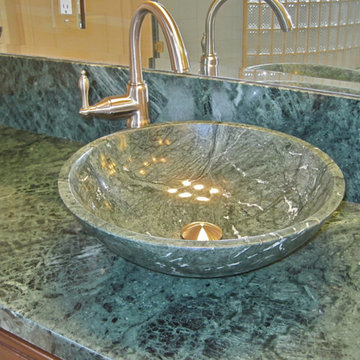
Идея дизайна: большая главная ванная комната с фасадами с выступающей филенкой, темными деревянными фасадами, настольной раковиной и мраморной столешницей
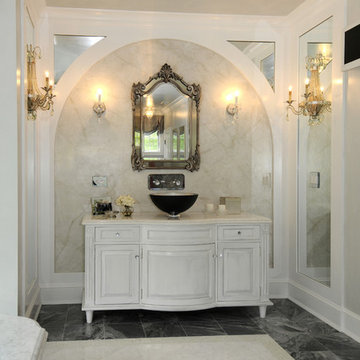
The jewel box theme continues with the lady’s salon style dressing room. All four walls are covered in tinted mirror enhanced by romantic arched millwork that is consistent with the master bath. Vintage silver lighting used in the bath is repeated here.
The elevator which services three floors opens onto the dressing area through a concealed mirrored door. This space has double hanging bars on one side to put together ensembles for travel. There is a mirrored dressing table and jewelry cabinets for convenience. Custom fitted walk in closet is concealed behind the mirrored façade. There is a small safe within the closet.
Ванная комната с фасадами с выступающей филенкой и настольной раковиной – фото дизайна интерьера
4