Ванная комната с фасадами с выступающей филенкой и настольной раковиной – фото дизайна интерьера
Сортировать:
Бюджет
Сортировать:Популярное за сегодня
161 - 180 из 4 202 фото
1 из 3
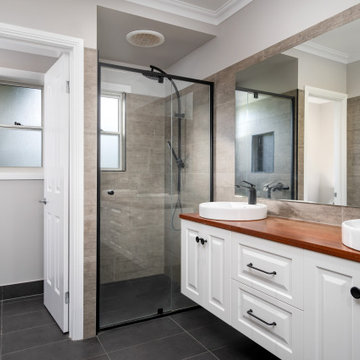
Источник вдохновения для домашнего уюта: большая ванная комната в стиле неоклассика (современная классика) с фасадами с выступающей филенкой, белыми фасадами, душем в нише, серой плиткой, серыми стенами, душевой кабиной, настольной раковиной, столешницей из дерева, черным полом, душем с распашными дверями, коричневой столешницей, тумбой под две раковины и подвесной тумбой

Фотограф: Максим Максимов, maxiimov@ya.ru
Стильный дизайн: ванная комната в классическом стиле с фасадами с выступающей филенкой, бежевыми фасадами, инсталляцией, бежевой плиткой, плиткой кабанчик, бежевыми стенами, душевой кабиной, настольной раковиной, разноцветным полом и бежевой столешницей - последний тренд
Стильный дизайн: ванная комната в классическом стиле с фасадами с выступающей филенкой, бежевыми фасадами, инсталляцией, бежевой плиткой, плиткой кабанчик, бежевыми стенами, душевой кабиной, настольной раковиной, разноцветным полом и бежевой столешницей - последний тренд
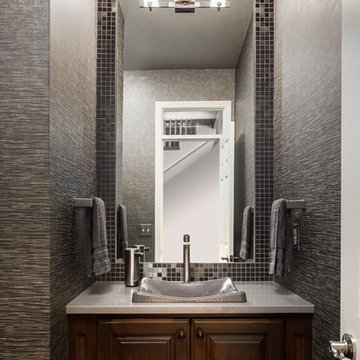
A small room can still make a big statement; that is especially true for this powder room. Compact in size and understated in color, this once beige and boring powder room is now a gorgeous extension of the newly updated kitchen and living room.
The goal was to make the bathroom look larger and beautiful. We replaced the old cabinet with newly styled dark coffee bean stained cabinet. A stunning metal mosaic tile was used to transition well with the mirror and looks seamless. The tall mirror to the ceiling adds height to make the room seem very large and dramatic.
A beautiful Kohler slate gray sink adds to the new look as well as a single lever faucet for easy clean up and adds a new and modern feel. The toilet was of the same slate gray finish. To complete this new look, we found the perfect wallpaper for the walls and a separate metallic paper for the ceiling. Taking the walls and the ceiling the same color add dimension and height to this small space.
This jewel of a powder room is sexy, modern and fun. The door is no longer closed and this tiny space is just fantastic and loved by the client!
Design Connection, Inc. Kansas City interior designer provided – cabinet design and installation-tile design and installation-plumbing fixtures and installation-wallpaper and installation and project management.
Kansas City Interior Designer, Overland Park Interior Designer, Kansas City Interior Design, Overland Park Interior Design, Powder Room update, Metallic Wallpaper, Kohler Slate Sink, Kohler Faucet, Quartz Countertop, Powder Room Makeover, Kansas City Powder Room Makeover, Overland Park Powder Room Makeover, Arlene Ladegaard Kansas City Interior Designer
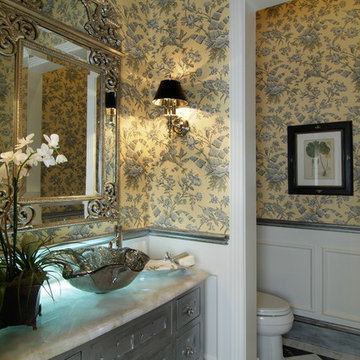
Пример оригинального дизайна: большая ванная комната в классическом стиле с фасадами с выступающей филенкой, искусственно-состаренными фасадами, угловой ванной, открытым душем, унитазом-моноблоком, белой плиткой, керамогранитной плиткой, желтыми стенами, полом из керамогранита, душевой кабиной, настольной раковиной, столешницей из оникса и разноцветным полом

The two sided fireplace is above the bathtub in the bathroom and at the foot of the bed in the bedroom. The wall is tiled on both sides and the archway into the bathroom is tiled also. A traditional looking faucet with a hand sprayer was added. The drop in tub is classic white and the tub deck is tiled.
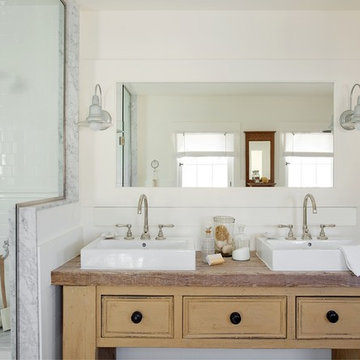
2011 EcoHome Design Award Winner
Key to the successful design were the homeowner priorities of family health, energy performance, and optimizing the walk-to-town construction site. To maintain health and air quality, the home features a fresh air ventilation system with energy recovery, a whole house HEPA filtration system, radiant & radiator heating distribution, and low/no VOC materials. The home’s energy performance focuses on passive heating/cooling techniques, natural daylighting, an improved building envelope, and efficient mechanical systems, collectively achieving overall energy performance of 50% better than code. To address the site opportunities, the home utilizes a footprint that maximizes southern exposure in the rear while still capturing the park view in the front.
ZeroEnergy Design
Green Architecture and Mechanical Design
www.ZeroEnergy.com
Kauffman Tharp Design
Interior Design
www.ktharpdesign.com
Photos by Eric Roth
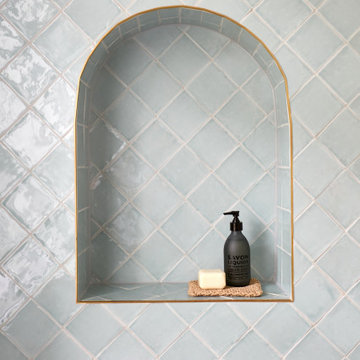
House 13 - Three Birds Renovations Pool House Bathroom with TileCloud Tiles. Using our Annangrove Carrara look tile on the floor paired with out Newport Sky Blue small square
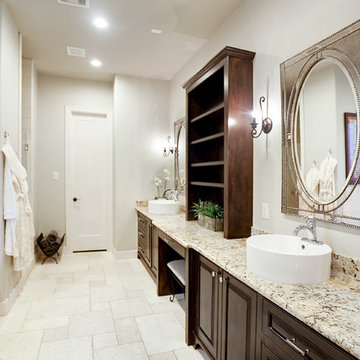
Пример оригинального дизайна: большая главная ванная комната в средиземноморском стиле с фасадами с выступающей филенкой, коричневыми фасадами, накладной ванной, серыми стенами, полом из известняка, настольной раковиной, столешницей из гранита и белым полом
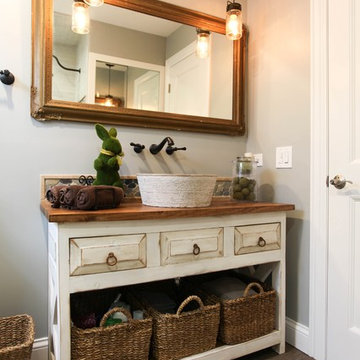
This country chic guest bathroom has a lot of personality thanks to the rustic vanity, the mason jar inspired pendants, the antique mirror, vessel sink and wood inspired floor tile.
Photography by Janee Hartman.
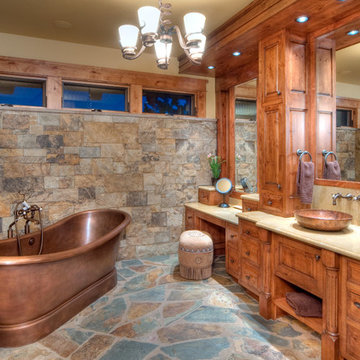
Ross Chandler
Идея дизайна: ванная комната в стиле рустика с настольной раковиной, фасадами с выступающей филенкой, фасадами цвета дерева среднего тона и отдельно стоящей ванной
Идея дизайна: ванная комната в стиле рустика с настольной раковиной, фасадами с выступающей филенкой, фасадами цвета дерева среднего тона и отдельно стоящей ванной
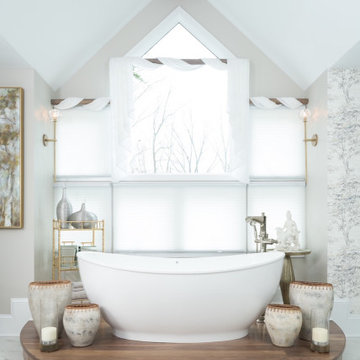
We took this dated 80's bathroom and created a livable spa retreat for our clients to enjoy as if they were on vacation everyday!
Идея дизайна: большой главный совмещенный санузел в стиле неоклассика (современная классика) с фасадами с выступающей филенкой, фасадами цвета дерева среднего тона, отдельно стоящей ванной, двойным душем, раздельным унитазом, белой плиткой, мраморной плиткой, серыми стенами, мраморным полом, настольной раковиной, столешницей из искусственного кварца, белым полом, душем с распашными дверями, белой столешницей, тумбой под две раковины, встроенной тумбой, балками на потолке и обоями на стенах
Идея дизайна: большой главный совмещенный санузел в стиле неоклассика (современная классика) с фасадами с выступающей филенкой, фасадами цвета дерева среднего тона, отдельно стоящей ванной, двойным душем, раздельным унитазом, белой плиткой, мраморной плиткой, серыми стенами, мраморным полом, настольной раковиной, столешницей из искусственного кварца, белым полом, душем с распашными дверями, белой столешницей, тумбой под две раковины, встроенной тумбой, балками на потолке и обоями на стенах
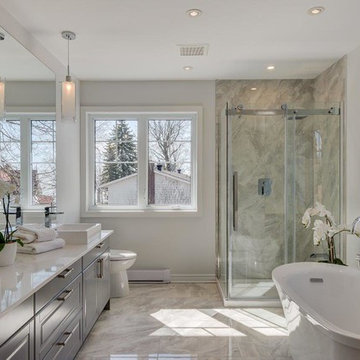
This property sold for full asking price before it hit the market. The first buyer fell in love with it!
If you are selling your home or would like to revamp the one you are living in, give us a call for a consultation. We work with home sellers and owners, house flippers, investors, realtors, hotels, tv shows and property owners. 514-222-5553
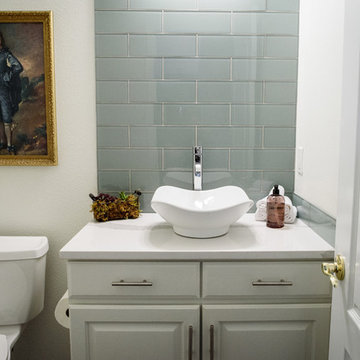
Идея дизайна: маленькая ванная комната в стиле неоклассика (современная классика) с фасадами с выступающей филенкой, белыми фасадами, раздельным унитазом, серой плиткой, стеклянной плиткой, белыми стенами, настольной раковиной и столешницей из искусственного кварца для на участке и в саду
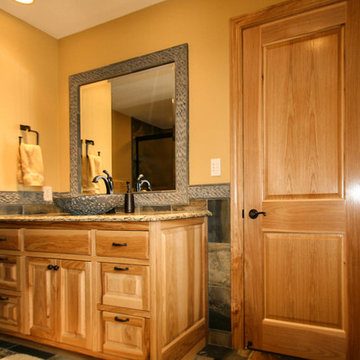
Свежая идея для дизайна: детская ванная комната среднего размера в стиле рустика с настольной раковиной, фасадами с выступающей филенкой, светлыми деревянными фасадами, столешницей из гранита, накладной ванной, душем над ванной, раздельным унитазом, разноцветной плиткой, каменной плиткой, желтыми стенами и полом из сланца - отличное фото интерьера
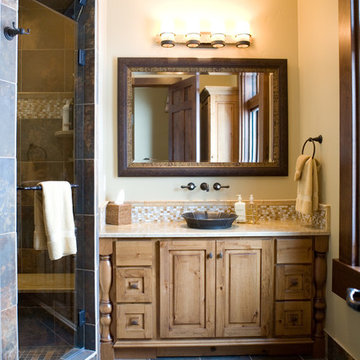
Built ins, Natural Light, Glass Door
Свежая идея для дизайна: большая ванная комната в стиле рустика с настольной раковиной, фасадами цвета дерева среднего тона, душем в нише, бежевыми стенами, столешницей из искусственного кварца, разноцветной плиткой, полом из сланца, плиткой из сланца и фасадами с выступающей филенкой - отличное фото интерьера
Свежая идея для дизайна: большая ванная комната в стиле рустика с настольной раковиной, фасадами цвета дерева среднего тона, душем в нише, бежевыми стенами, столешницей из искусственного кварца, разноцветной плиткой, полом из сланца, плиткой из сланца и фасадами с выступающей филенкой - отличное фото интерьера
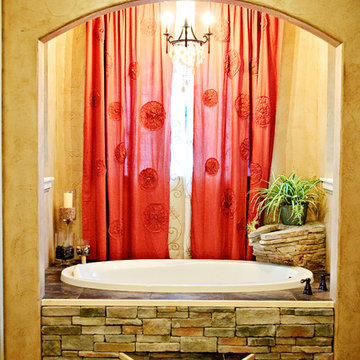
Стильный дизайн: главная ванная комната среднего размера в стиле рустика с фасадами с выступающей филенкой, белыми фасадами, накладной ванной, коричневой плиткой, каменной плиткой, бежевыми стенами, полом из сланца, настольной раковиной, столешницей из искусственного кварца и зеленым полом - последний тренд
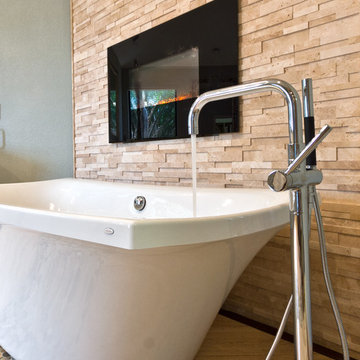
This bathroom renovation is located in Clearlake Texas. My client wanted a spa like bath with unique details. We built a fire place in the corner of the bathroom, tiled it with a random travertine mosaic and installed a electric fire place. feature wall with a free standing tub. Walk in shower with several showering functions. Built in master closet with lots of storage feature. Custom pebble tile walkway from tub to shower for a no slip walking path. Master bath- size and space, not necessarily the colors” Electric fireplace next to the free standing tub in master bathroom. The curbless shower is flush with the floor. We designed a large walk in closet with lots of storage space and drawers with a travertine closet floor. Interior Design, Sweetalke Interior Design,
“around the bath n similar color on wall but different texture” Grass cloth in bathroom. Floating shelves stained in bathroom.
“Rough layout for master bath”
“master bath (spa concept)”
“Dream bath...Spa Feeling...bath 7...step to bath...bath idea...Master bath...Stone bath...spa bath ...Beautiful bath. Amazing bath.
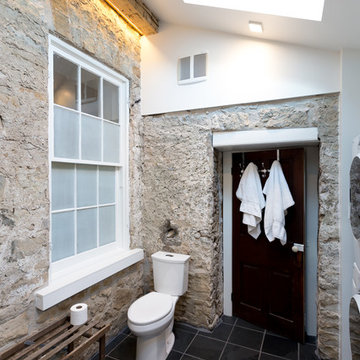
Источник вдохновения для домашнего уюта: главная ванная комната среднего размера со стиральной машиной в современном стиле с унитазом-моноблоком, фасадами с выступающей филенкой, темными деревянными фасадами, душем без бортиков, черной плиткой, белой плиткой, плиткой кабанчик, белыми стенами, полом из керамической плитки, настольной раковиной и столешницей из дерева
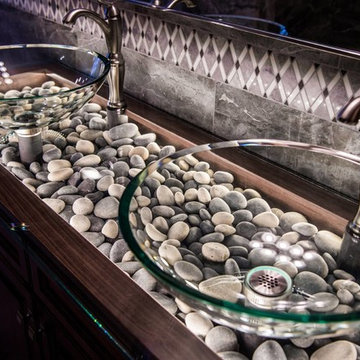
Custom counter top made of glass and river rock. Clear glass vessel sinks
На фото: большая главная ванная комната в стиле неоклассика (современная классика) с фасадами с выступающей филенкой, фасадами цвета дерева среднего тона, душем без бортиков, раздельным унитазом, серой плиткой, керамогранитной плиткой, полом из керамогранита, стеклянной столешницей, ванной в нише, разноцветными стенами и настольной раковиной с
На фото: большая главная ванная комната в стиле неоклассика (современная классика) с фасадами с выступающей филенкой, фасадами цвета дерева среднего тона, душем без бортиков, раздельным унитазом, серой плиткой, керамогранитной плиткой, полом из керамогранита, стеклянной столешницей, ванной в нише, разноцветными стенами и настольной раковиной с
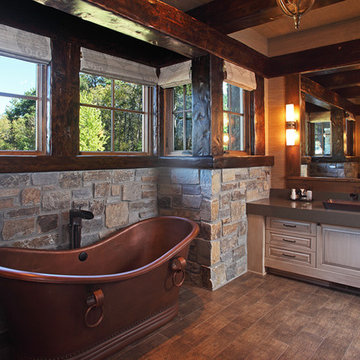
Стильный дизайн: большая главная ванная комната в стиле рустика с фасадами с выступающей филенкой, бежевыми фасадами, отдельно стоящей ванной, бежевой плиткой, каменной плиткой, бежевыми стенами, темным паркетным полом, настольной раковиной, столешницей из искусственного кварца и бежевым полом - последний тренд
Ванная комната с фасадами с выступающей филенкой и настольной раковиной – фото дизайна интерьера
9