Ванная комната с фасадами с утопленной филенкой и двойным душем – фото дизайна интерьера
Сортировать:
Бюджет
Сортировать:Популярное за сегодня
161 - 180 из 3 637 фото
1 из 3
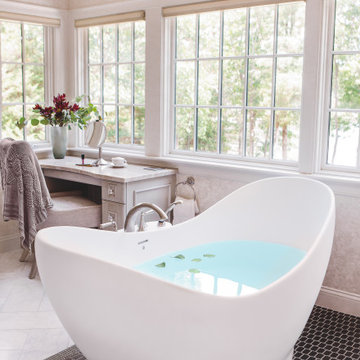
Источник вдохновения для домашнего уюта: большой главный совмещенный санузел в классическом стиле с фасадами с утопленной филенкой, искусственно-состаренными фасадами, отдельно стоящей ванной, двойным душем, унитазом-моноблоком, разноцветной плиткой, мраморной плиткой, разноцветными стенами, мраморным полом, врезной раковиной, столешницей из кварцита, разноцветным полом, душем с распашными дверями, разноцветной столешницей, тумбой под две раковины, встроенной тумбой, сводчатым потолком и обоями на стенах
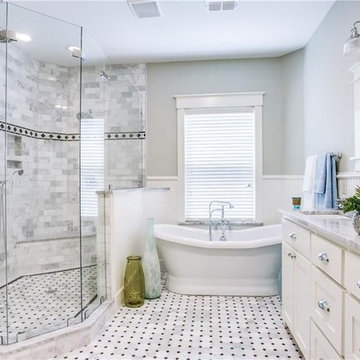
A Marble bathroom countertop installation done by Granite Republic.
Stone: Carrara Marble.
Visit us at www.graniterepublic.com to see more of our work.
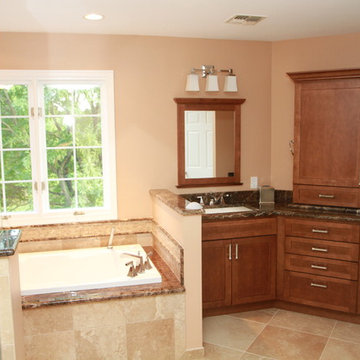
See just what a creative tiling job can do in our this bathroom project. Earth-toned tile accents surrounding the spacious Jacuzzi tub adds a personal touch to this bathroom remodel. Add double bathroom sinks, marble counter tops, and a waterfall shower head to create a relaxing, yet modern look.
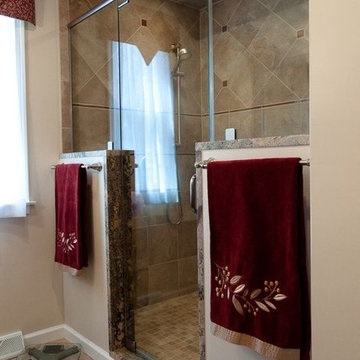
homeowner
Идея дизайна: ванная комната среднего размера в классическом стиле с консольной раковиной, фасадами с утопленной филенкой, темными деревянными фасадами, столешницей из гранита, двойным душем, унитазом-моноблоком, разноцветной плиткой, керамогранитной плиткой, бежевыми стенами, полом из керамогранита и душевой кабиной
Идея дизайна: ванная комната среднего размера в классическом стиле с консольной раковиной, фасадами с утопленной филенкой, темными деревянными фасадами, столешницей из гранита, двойным душем, унитазом-моноблоком, разноцветной плиткой, керамогранитной плиткой, бежевыми стенами, полом из керамогранита и душевой кабиной
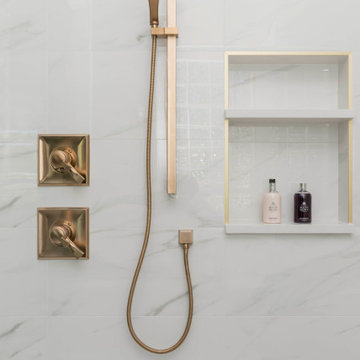
The home’s existing master bathroom was very compartmentalized (the pretty window that you can now see over the tub was formerly tucked away in the closet!), and had a lot of oddly angled walls.
We created a completely new layout, squaring off the walls in the bathroom and the wall it shared with the master bedroom, adding a double-door entry to the bathroom from the bedroom and eliminating the (somewhat strange) built-in desk in the bedroom.
Moving the locations of the closet and the commode closet to the front of the bathroom made room for a massive shower and allows the light from the window that had been in the former closet to brighten the space. It also made room for the bathroom’s new focal point: the fabulous freestanding soaking tub framed by deep niche shelving.
The new double-door entry shower features a linear drain, bench seating, three showerheads (two handheld and one overhead), and floor-to-ceiling tile. A floating double vanity with bookend storage towers in contrasting wood anchors the opposite wall and offers abundant storage (including two built-in hampers in the towers). Champagne bronze fixtures and honey bronze hardware complete the look of this luxurious retreat.
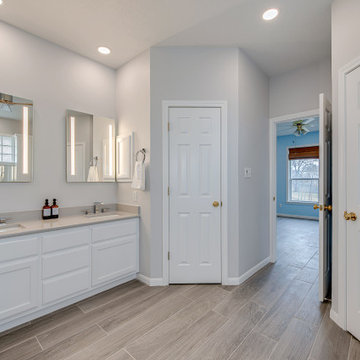
We replaced the dated cultured marble sink vanity countertop with a grey with white veining quartz countertop, provided new fixtures, and backsplash. We added fresh Benjamin Moore white paint and additional lighting. The Verdera Lighted mirrors deliver optimally bright and shadowless bathroom lighting that is exceptionally close to natural light.
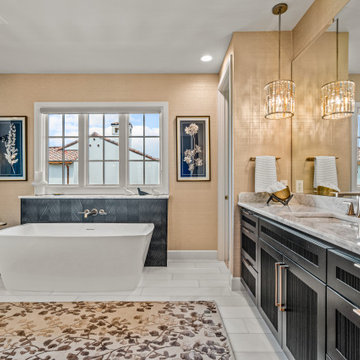
На фото: большая ванная комната в классическом стиле с фасадами с утопленной филенкой, черными фасадами, отдельно стоящей ванной, двойным душем, раздельным унитазом, бежевыми стенами, мраморным полом, врезной раковиной, столешницей из искусственного кварца, серым полом, душем с распашными дверями, серой столешницей, сиденьем для душа, тумбой под две раковины, встроенной тумбой и обоями на стенах
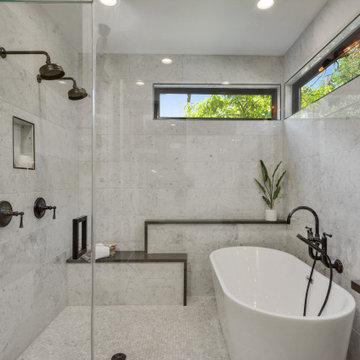
Master bathroom featuring a shower room with tub, dual shower heads, shower bench, double sinks, warm wood cabinets, marble tiles and industrial finishes.
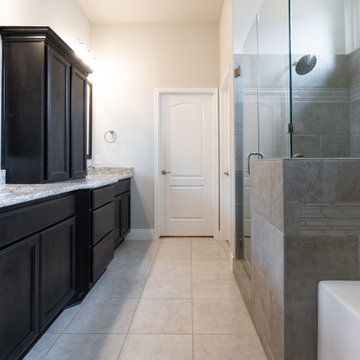
Свежая идея для дизайна: большой главный совмещенный санузел в стиле кантри с фасадами с утопленной филенкой, темными деревянными фасадами, ванной в нише, двойным душем, раздельным унитазом, бежевой плиткой, керамической плиткой, бежевыми стенами, полом из керамической плитки, врезной раковиной, столешницей из гранита, бежевым полом, душем с распашными дверями, серой столешницей, тумбой под две раковины и встроенной тумбой - отличное фото интерьера
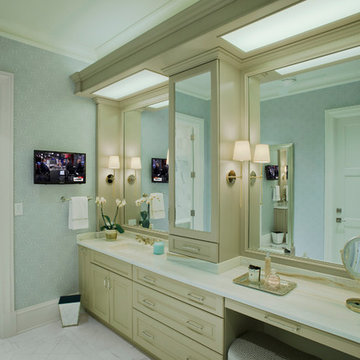
Vince Lupo - Direction One
Источник вдохновения для домашнего уюта: большая главная ванная комната в классическом стиле с накладной ванной, двойным душем, фасадами с утопленной филенкой, бежевыми фасадами, раздельным унитазом, синими стенами, мраморным полом, накладной раковиной, столешницей из ламината, белым полом, душем с распашными дверями, белой столешницей, белой плиткой и мраморной плиткой
Источник вдохновения для домашнего уюта: большая главная ванная комната в классическом стиле с накладной ванной, двойным душем, фасадами с утопленной филенкой, бежевыми фасадами, раздельным унитазом, синими стенами, мраморным полом, накладной раковиной, столешницей из ламината, белым полом, душем с распашными дверями, белой столешницей, белой плиткой и мраморной плиткой
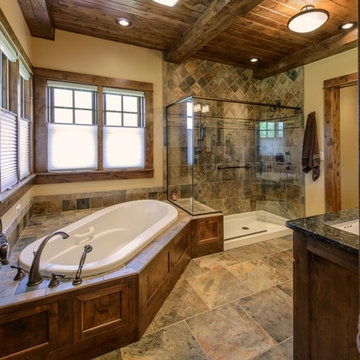
Dick Wood
Стильный дизайн: главная ванная комната в стиле кантри с врезной раковиной, фасадами с утопленной филенкой, столешницей из гранита, накладной ванной, двойным душем, раздельным унитазом, разноцветной плиткой, каменной плиткой, полом из керамогранита, темными деревянными фасадами и бежевыми стенами - последний тренд
Стильный дизайн: главная ванная комната в стиле кантри с врезной раковиной, фасадами с утопленной филенкой, столешницей из гранита, накладной ванной, двойным душем, раздельным унитазом, разноцветной плиткой, каменной плиткой, полом из керамогранита, темными деревянными фасадами и бежевыми стенами - последний тренд
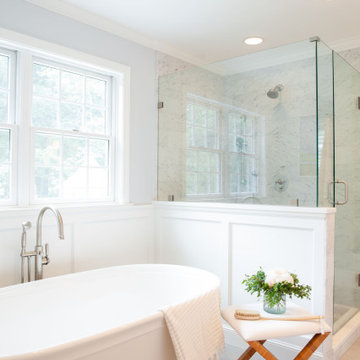
Each viewpoint of this master bath is stunning. From the stand alone soaking tub to the built-in bench seat with hidden storage, each part of this space was carefully considered. The custom wainscoting expertly blends into the shower knee wall where you find a beautiful tile feature area within the shower niche. The opposite exterior wall boasts a completely custom vanity complete with his and hers sinks, crown molding that encases two vanity mirrors and decorative sconces, as well as decorative details like the vanity legs. We are so excited with the end result of this timeless master bathroom!
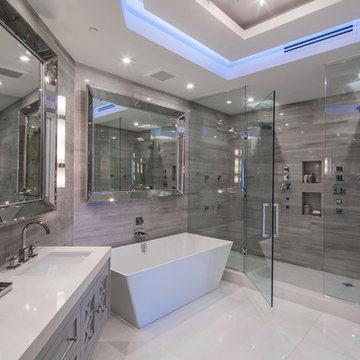
Пример оригинального дизайна: большая главная ванная комната в современном стиле с фасадами с утопленной филенкой, серыми фасадами, отдельно стоящей ванной, двойным душем, серой плиткой, керамогранитной плиткой, белыми стенами, полом из керамогранита, врезной раковиной, столешницей из искусственного кварца, белым полом и душем с распашными дверями
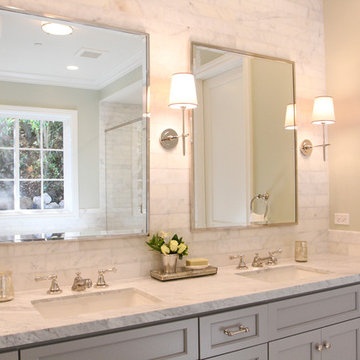
Nicole Benveniste Interior Design
Photo by Renee Sweeney
Свежая идея для дизайна: большая главная ванная комната в классическом стиле с врезной раковиной, фасадами с утопленной филенкой, серыми фасадами, мраморной столешницей, полновстраиваемой ванной, двойным душем, раздельным унитазом, белой плиткой, каменной плиткой, серыми стенами, мраморным полом, серым полом и душем с распашными дверями - отличное фото интерьера
Свежая идея для дизайна: большая главная ванная комната в классическом стиле с врезной раковиной, фасадами с утопленной филенкой, серыми фасадами, мраморной столешницей, полновстраиваемой ванной, двойным душем, раздельным унитазом, белой плиткой, каменной плиткой, серыми стенами, мраморным полом, серым полом и душем с распашными дверями - отличное фото интерьера
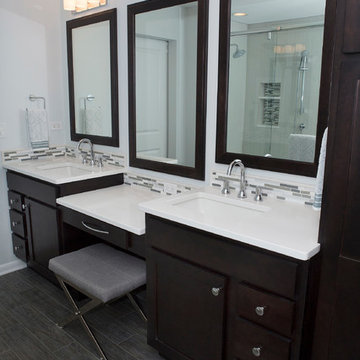
Sophia Hronis-Arbis
Стильный дизайн: главная ванная комната среднего размера в современном стиле с врезной раковиной, фасадами с утопленной филенкой, темными деревянными фасадами, столешницей из искусственного кварца, двойным душем, раздельным унитазом, белой плиткой, керамогранитной плиткой, серыми стенами и полом из керамогранита - последний тренд
Стильный дизайн: главная ванная комната среднего размера в современном стиле с врезной раковиной, фасадами с утопленной филенкой, темными деревянными фасадами, столешницей из искусственного кварца, двойным душем, раздельным унитазом, белой плиткой, керамогранитной плиткой, серыми стенами и полом из керамогранита - последний тренд

Richmond Hill Design + Build brings you this gorgeous American four-square home, crowned with a charming, black metal roof in Richmond’s historic Ginter Park neighborhood! Situated on a .46 acre lot, this craftsman-style home greets you with double, 8-lite front doors and a grand, wrap-around front porch. Upon entering the foyer, you’ll see the lovely dining room on the left, with crisp, white wainscoting and spacious sitting room/study with French doors to the right. Straight ahead is the large family room with a gas fireplace and flanking 48” tall built-in shelving. A panel of expansive 12’ sliding glass doors leads out to the 20’ x 14’ covered porch, creating an indoor/outdoor living and entertaining space. An amazing kitchen is to the left, featuring a 7’ island with farmhouse sink, stylish gold-toned, articulating faucet, two-toned cabinetry, soft close doors/drawers, quart countertops and premium Electrolux appliances. Incredibly useful butler’s pantry, between the kitchen and dining room, sports glass-front, upper cabinetry and a 46-bottle wine cooler. With 4 bedrooms, 3-1/2 baths and 5 walk-in closets, space will not be an issue. The owner’s suite has a freestanding, soaking tub, large frameless shower, water closet and 2 walk-in closets, as well a nice view of the backyard. Laundry room, with cabinetry and counter space, is conveniently located off of the classic central hall upstairs. Three additional bedrooms, all with walk-in closets, round out the second floor, with one bedroom having attached full bath and the other two bedrooms sharing a Jack and Jill bath. Lovely hickory wood floors, upgraded Craftsman trim package and custom details throughout!
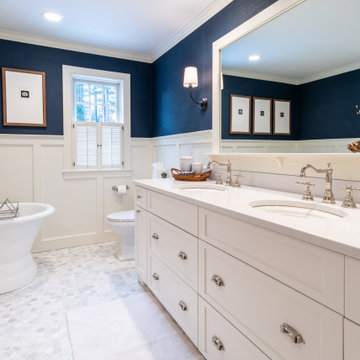
What is the secret to a beautiful bath in 2020? A comforting warm room with natural light and a simple serene setting. Add inspiring colors that suggest a feeling of nature and wellness.
This serene bath was designed by Jackie Friberg along with the talented homeowner. The inspiration was to provide a tranquil and relaxing retreat to unwind in after a busy day. The classics are always calming elements which provide a level of simplicity along with the dark navy wallpaper for energy and brightness.
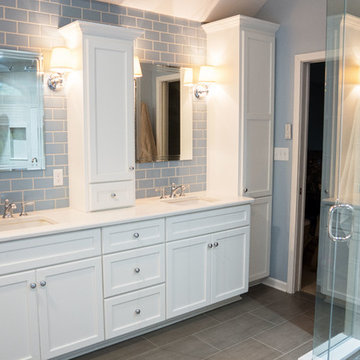
На фото: большая главная ванная комната в стиле неоклассика (современная классика) с фасадами с утопленной филенкой, белыми фасадами, отдельно стоящей ванной, двойным душем, унитазом-моноблоком, синей плиткой, керамической плиткой, синими стенами, полом из керамической плитки, накладной раковиной, мраморной столешницей, коричневым полом, душем с распашными дверями и белой столешницей с
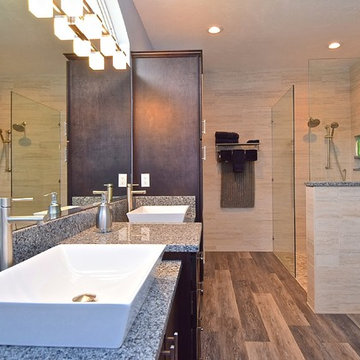
На фото: огромная главная ванная комната в стиле неоклассика (современная классика) с полом из винила, настольной раковиной, серым полом, открытым душем, фасадами с утопленной филенкой, коричневыми фасадами, двойным душем, бежевой плиткой, керамогранитной плиткой и столешницей из гранита с
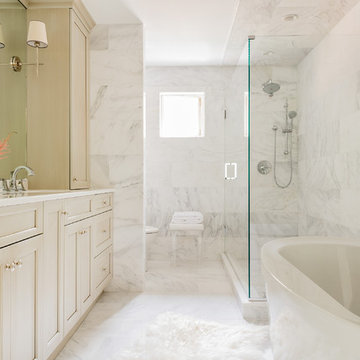
Photography by: Michael J. Lee
Идея дизайна: большая главная ванная комната в стиле неоклассика (современная классика) с фасадами с утопленной филенкой, бежевыми фасадами, отдельно стоящей ванной, двойным душем, унитазом-моноблоком, белой плиткой, удлиненной плиткой, полом из мозаичной плитки, монолитной раковиной и мраморной столешницей
Идея дизайна: большая главная ванная комната в стиле неоклассика (современная классика) с фасадами с утопленной филенкой, бежевыми фасадами, отдельно стоящей ванной, двойным душем, унитазом-моноблоком, белой плиткой, удлиненной плиткой, полом из мозаичной плитки, монолитной раковиной и мраморной столешницей
Ванная комната с фасадами с утопленной филенкой и двойным душем – фото дизайна интерьера
9