Ванная комната с фасадами с утопленной филенкой и двойным душем – фото дизайна интерьера
Сортировать:
Бюджет
Сортировать:Популярное за сегодня
141 - 160 из 3 637 фото
1 из 3
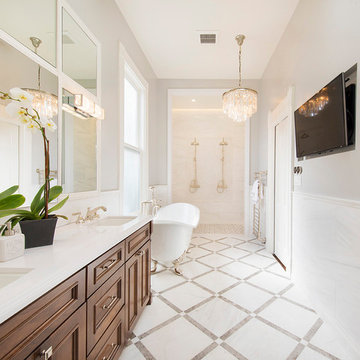
На фото: ванная комната в классическом стиле с темными деревянными фасадами, отдельно стоящей ванной, двойным душем, бежевой плиткой, каменной плиткой, бежевыми стенами, врезной раковиной и фасадами с утопленной филенкой
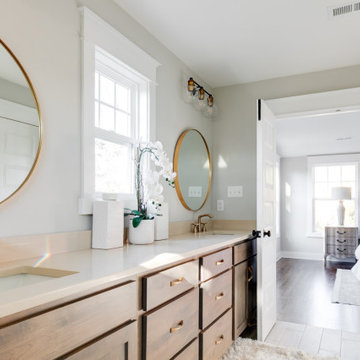
Charming and timeless, 5 bedroom, 3 bath, freshly-painted brick Dutch Colonial nestled in the quiet neighborhood of Sauer’s Gardens (in the Mary Munford Elementary School district)! We have fully-renovated and expanded this home to include the stylish and must-have modern upgrades, but have also worked to preserve the character of a historic 1920’s home. As you walk in to the welcoming foyer, a lovely living/sitting room with original fireplace is on your right and private dining room on your left. Go through the French doors of the sitting room and you’ll enter the heart of the home – the kitchen and family room. Featuring quartz countertops, two-toned cabinetry and large, 8’ x 5’ island with sink, the completely-renovated kitchen also sports stainless-steel Frigidaire appliances, soft close doors/drawers and recessed lighting. The bright, open family room has a fireplace and wall of windows that overlooks the spacious, fenced back yard with shed. Enjoy the flexibility of the first-floor bedroom/private study/office and adjoining full bath. Upstairs, the owner’s suite features a vaulted ceiling, 2 closets and dual vanity, water closet and large, frameless shower in the bath. Three additional bedrooms (2 with walk-in closets), full bath and laundry room round out the second floor. The unfinished basement, with access from the kitchen/family room, offers plenty of storage.
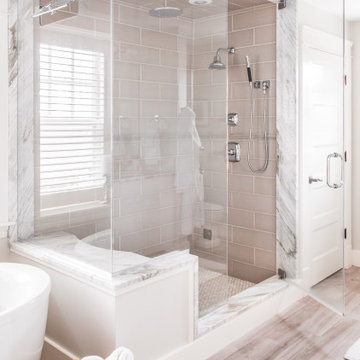
Пример оригинального дизайна: главный совмещенный санузел среднего размера в морском стиле с фасадами с утопленной филенкой, белыми фасадами, отдельно стоящей ванной, двойным душем, раздельным унитазом, серой плиткой, керамической плиткой, полом из керамогранита, врезной раковиной, мраморной столешницей, коричневым полом, душем с распашными дверями, серой столешницей, тумбой под две раковины и встроенной тумбой
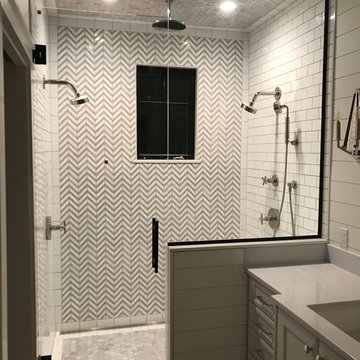
На фото: главная ванная комната в морском стиле с фасадами с утопленной филенкой, белыми фасадами, двойным душем, раздельным унитазом, белой плиткой, мраморной плиткой, белыми стенами, мраморным полом, врезной раковиной, столешницей из искусственного кварца, белым полом, душем с распашными дверями и белой столешницей с
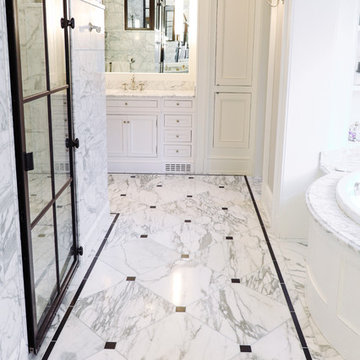
Giancarlo Castelli
Свежая идея для дизайна: огромная главная ванная комната в стиле кантри с фасадами с утопленной филенкой, белыми фасадами, накладной ванной, двойным душем, белой плиткой, мраморной плиткой, серыми стенами, мраморным полом, врезной раковиной, мраморной столешницей, белым полом, душем с распашными дверями и белой столешницей - отличное фото интерьера
Свежая идея для дизайна: огромная главная ванная комната в стиле кантри с фасадами с утопленной филенкой, белыми фасадами, накладной ванной, двойным душем, белой плиткой, мраморной плиткой, серыми стенами, мраморным полом, врезной раковиной, мраморной столешницей, белым полом, душем с распашными дверями и белой столешницей - отличное фото интерьера
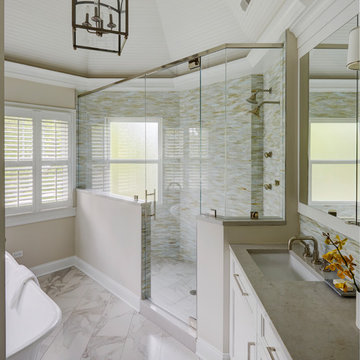
A master bath TRULY designed for two! Dual showerheads and body sprays at just the right height for each. A tub perfectly sized for her. This bathroom has everything this couple needs to make each very happy everyday!

We were excited when the homeowners of this project approached us to help them with their whole house remodel as this is a historic preservation project. The historical society has approved this remodel. As part of that distinction we had to honor the original look of the home; keeping the façade updated but intact. For example the doors and windows are new but they were made as replicas to the originals. The homeowners were relocating from the Inland Empire to be closer to their daughter and grandchildren. One of their requests was additional living space. In order to achieve this we added a second story to the home while ensuring that it was in character with the original structure. The interior of the home is all new. It features all new plumbing, electrical and HVAC. Although the home is a Spanish Revival the homeowners style on the interior of the home is very traditional. The project features a home gym as it is important to the homeowners to stay healthy and fit. The kitchen / great room was designed so that the homewoners could spend time with their daughter and her children. The home features two master bedroom suites. One is upstairs and the other one is down stairs. The homeowners prefer to use the downstairs version as they are not forced to use the stairs. They have left the upstairs master suite as a guest suite.
Enjoy some of the before and after images of this project:
http://www.houzz.com/discussions/3549200/old-garage-office-turned-gym-in-los-angeles
http://www.houzz.com/discussions/3558821/la-face-lift-for-the-patio
http://www.houzz.com/discussions/3569717/la-kitchen-remodel
http://www.houzz.com/discussions/3579013/los-angeles-entry-hall
http://www.houzz.com/discussions/3592549/exterior-shots-of-a-whole-house-remodel-in-la
http://www.houzz.com/discussions/3607481/living-dining-rooms-become-a-library-and-formal-dining-room-in-la
http://www.houzz.com/discussions/3628842/bathroom-makeover-in-los-angeles-ca
http://www.houzz.com/discussions/3640770/sweet-dreams-la-bedroom-remodels
Exterior: Approved by the historical society as a Spanish Revival, the second story of this home was an addition. All of the windows and doors were replicated to match the original styling of the house. The roof is a combination of Gable and Hip and is made of red clay tile. The arched door and windows are typical of Spanish Revival. The home also features a Juliette Balcony and window.
Library / Living Room: The library offers Pocket Doors and custom bookcases.
Powder Room: This powder room has a black toilet and Herringbone travertine.
Kitchen: This kitchen was designed for someone who likes to cook! It features a Pot Filler, a peninsula and an island, a prep sink in the island, and cookbook storage on the end of the peninsula. The homeowners opted for a mix of stainless and paneled appliances. Although they have a formal dining room they wanted a casual breakfast area to enjoy informal meals with their grandchildren. The kitchen also utilizes a mix of recessed lighting and pendant lights. A wine refrigerator and outlets conveniently located on the island and around the backsplash are the modern updates that were important to the homeowners.
Master bath: The master bath enjoys both a soaking tub and a large shower with body sprayers and hand held. For privacy, the bidet was placed in a water closet next to the shower. There is plenty of counter space in this bathroom which even includes a makeup table.
Staircase: The staircase features a decorative niche
Upstairs master suite: The upstairs master suite features the Juliette balcony
Outside: Wanting to take advantage of southern California living the homeowners requested an outdoor kitchen complete with retractable awning. The fountain and lounging furniture keep it light.
Home gym: This gym comes completed with rubberized floor covering and dedicated bathroom. It also features its own HVAC system and wall mounted TV.
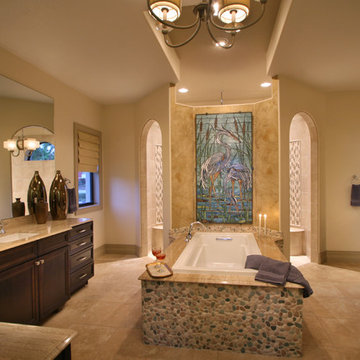
Свежая идея для дизайна: большая главная ванная комната в стиле неоклассика (современная классика) с фасадами с утопленной филенкой, темными деревянными фасадами, накладной ванной, двойным душем, бежевой плиткой, разноцветной плиткой, коричневыми стенами, полом из керамической плитки, врезной раковиной, столешницей из гранита, коричневым полом, открытым душем и коричневой столешницей - отличное фото интерьера
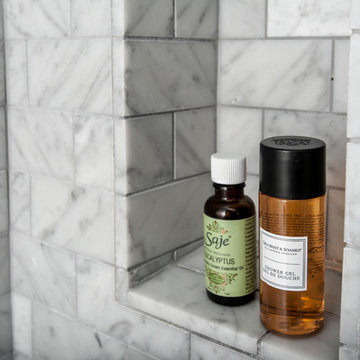
Reuben Krabbe
Стильный дизайн: большая главная ванная комната в стиле кантри с фасадами с утопленной филенкой, темными деревянными фасадами, накладной ванной, двойным душем, раздельным унитазом, серой плиткой, каменной плиткой, белыми стенами, полом из керамогранита, врезной раковиной и столешницей из искусственного кварца - последний тренд
Стильный дизайн: большая главная ванная комната в стиле кантри с фасадами с утопленной филенкой, темными деревянными фасадами, накладной ванной, двойным душем, раздельным унитазом, серой плиткой, каменной плиткой, белыми стенами, полом из керамогранита, врезной раковиной и столешницей из искусственного кварца - последний тренд
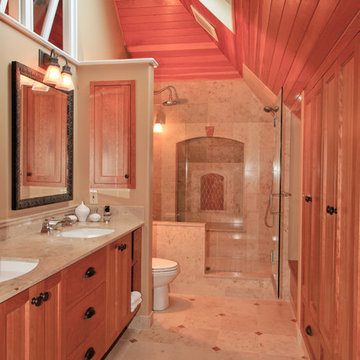
View of master bath shows built-in storage below eaves. Venting skylight and high windows bring borrowed light into stairwell and dressing area. Shower is on far wall, and includes a limestone niche with bench. David Whelan photo
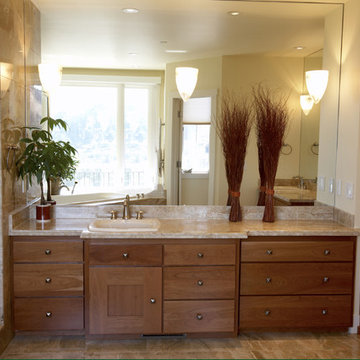
Sometimes you can just reface cabinets
Идея дизайна: большая главная ванная комната в современном стиле с накладной раковиной, фасадами с утопленной филенкой, фасадами цвета дерева среднего тона, столешницей из известняка, накладной ванной, двойным душем, разноцветной плиткой, каменной плиткой, белыми стенами, светлым паркетным полом и унитазом-моноблоком
Идея дизайна: большая главная ванная комната в современном стиле с накладной раковиной, фасадами с утопленной филенкой, фасадами цвета дерева среднего тона, столешницей из известняка, накладной ванной, двойным душем, разноцветной плиткой, каменной плиткой, белыми стенами, светлым паркетным полом и унитазом-моноблоком
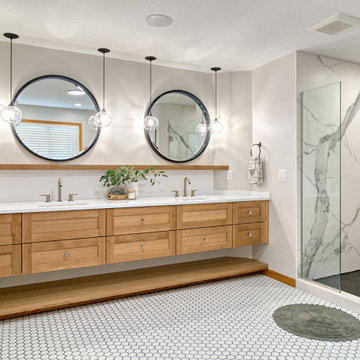
White and gray bathroom with large walk in shower with penny tile for the floor, floating double vanity and stand alone tub. Separate toilet room.
На фото: главная ванная комната в стиле неоклассика (современная классика) с фасадами с утопленной филенкой, светлыми деревянными фасадами, отдельно стоящей ванной, двойным душем, унитазом-моноблоком, серыми стенами, врезной раковиной, столешницей из кварцита, душем с распашными дверями, белой столешницей, тумбой под две раковины и подвесной тумбой с
На фото: главная ванная комната в стиле неоклассика (современная классика) с фасадами с утопленной филенкой, светлыми деревянными фасадами, отдельно стоящей ванной, двойным душем, унитазом-моноблоком, серыми стенами, врезной раковиной, столешницей из кварцита, душем с распашными дверями, белой столешницей, тумбой под две раковины и подвесной тумбой с
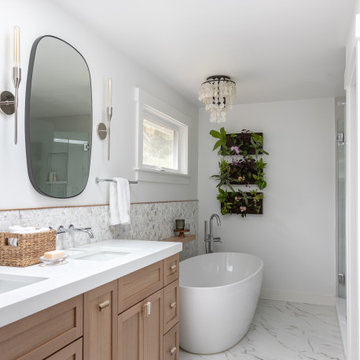
This dated 80s bathroom needed a real transformation. After removing the *cough* carpet from the floor and giant corner tub, we added a larger shower, private WC and gorgeous free-standing tub. The vanity is rift cut white oak with white quartz countertops. Marble-like porcelain flooring and marble wall tile complete the space.
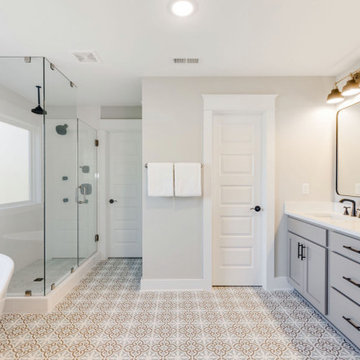
Richmond Hill Design + Build brings you this gorgeous American four-square home, crowned with a charming, black metal roof in Richmond’s historic Ginter Park neighborhood! Situated on a .46 acre lot, this craftsman-style home greets you with double, 8-lite front doors and a grand, wrap-around front porch. Upon entering the foyer, you’ll see the lovely dining room on the left, with crisp, white wainscoting and spacious sitting room/study with French doors to the right. Straight ahead is the large family room with a gas fireplace and flanking 48” tall built-in shelving. A panel of expansive 12’ sliding glass doors leads out to the 20’ x 14’ covered porch, creating an indoor/outdoor living and entertaining space. An amazing kitchen is to the left, featuring a 7’ island with farmhouse sink, stylish gold-toned, articulating faucet, two-toned cabinetry, soft close doors/drawers, quart countertops and premium Electrolux appliances. Incredibly useful butler’s pantry, between the kitchen and dining room, sports glass-front, upper cabinetry and a 46-bottle wine cooler. With 4 bedrooms, 3-1/2 baths and 5 walk-in closets, space will not be an issue. The owner’s suite has a freestanding, soaking tub, large frameless shower, water closet and 2 walk-in closets, as well a nice view of the backyard. Laundry room, with cabinetry and counter space, is conveniently located off of the classic central hall upstairs. Three additional bedrooms, all with walk-in closets, round out the second floor, with one bedroom having attached full bath and the other two bedrooms sharing a Jack and Jill bath. Lovely hickory wood floors, upgraded Craftsman trim package and custom details throughout!
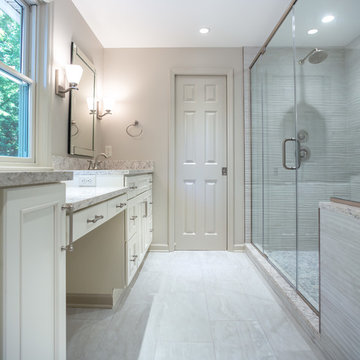
На фото: главная ванная комната в современном стиле с фасадами с утопленной филенкой, бежевыми фасадами, двойным душем, унитазом-моноблоком, бежевой плиткой, бежевыми стенами, полом из керамической плитки, врезной раковиной, столешницей из искусственного кварца и душем с распашными дверями
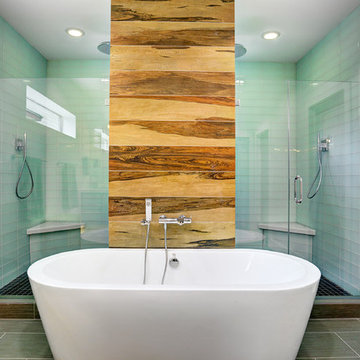
TK Images
Источник вдохновения для домашнего уюта: большая главная ванная комната в современном стиле с накладной раковиной, фасадами с утопленной филенкой, серыми фасадами, стеклянной столешницей, отдельно стоящей ванной, двойным душем, унитазом-моноблоком, зеленой плиткой, стеклянной плиткой, белыми стенами и полом из керамической плитки
Источник вдохновения для домашнего уюта: большая главная ванная комната в современном стиле с накладной раковиной, фасадами с утопленной филенкой, серыми фасадами, стеклянной столешницей, отдельно стоящей ванной, двойным душем, унитазом-моноблоком, зеленой плиткой, стеклянной плиткой, белыми стенами и полом из керамической плитки
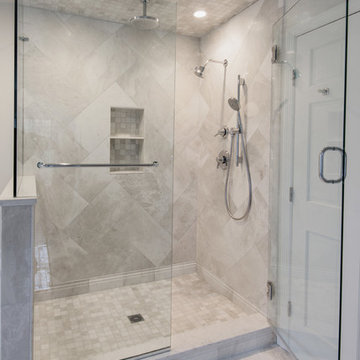
Nina Pomeroy
Идея дизайна: большая главная ванная комната в классическом стиле с фасадами с утопленной филенкой, серыми фасадами, отдельно стоящей ванной, двойным душем, унитазом-моноблоком, серой плиткой, каменной плиткой, серыми стенами, мраморным полом, врезной раковиной и мраморной столешницей
Идея дизайна: большая главная ванная комната в классическом стиле с фасадами с утопленной филенкой, серыми фасадами, отдельно стоящей ванной, двойным душем, унитазом-моноблоком, серой плиткой, каменной плиткой, серыми стенами, мраморным полом, врезной раковиной и мраморной столешницей
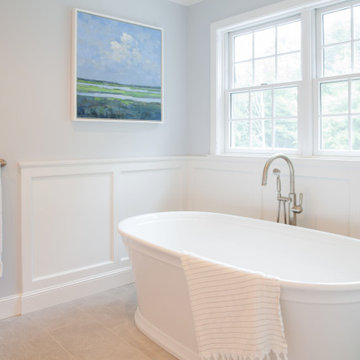
Each viewpoint of this master bath is stunning. From the stand alone soaking tub to the built-in bench seat with hidden storage, each part of this space was carefully considered. The custom wainscoting expertly blends into the shower knee wall where you find a beautiful tile feature area within the shower niche. The opposite exterior wall boasts a completely custom vanity complete with his and hers sinks, crown molding that encases two vanity mirrors and decorative sconces, as well as decorative details like the vanity legs. We are so excited with the end result of this timeless master bathroom!
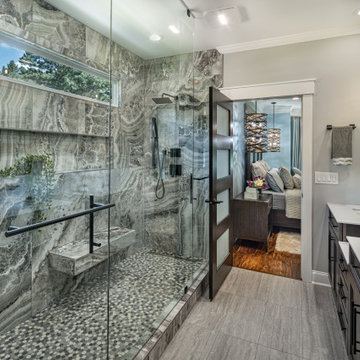
A poorly operating bathroom was creating a negative effect on how it was functioning for Tyrone and Veronica. This 120-square-foot bathroom in Atlanta, GA had problems which needed to be addressed. A leaking, moldy shower stall and a large unused jacuzzi tub were the impetus for this bathroom renovation. The lack of storage in the long narrow double vanity with oversized frameless mirror created yet another problem.
Our immediate attention focused on replacing the large double window above the jacuzzi tub with a long narrow 6-foot window. Because the jacuzzi tub was rarely used my clients wanted to remove it; instead, they wanted a 9-foot his and hers double shower. We decided to modify the vanity with a custom-built double vanity with an attached tall linen closet. The linen closet inside the bathroom was then turned it into a shoe closet. There is a lack of storage space in the owner’s suite closet, so we decided to convert the linen closet into a shoe closet.
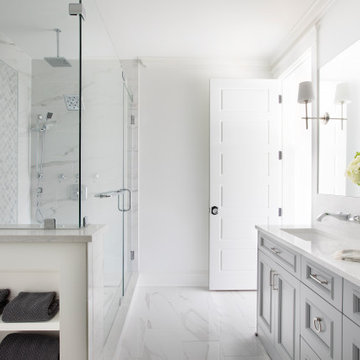
This elegant master bathroom has all of the bells and whistles. Beautiful marble countertops, an oversized walk-in glass enclosed shower with unique tile accents, his and her walk-in closets and plenty of storage.
Ванная комната с фасадами с утопленной филенкой и двойным душем – фото дизайна интерьера
8