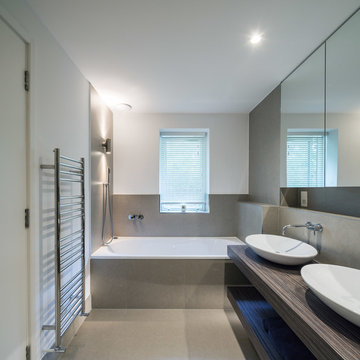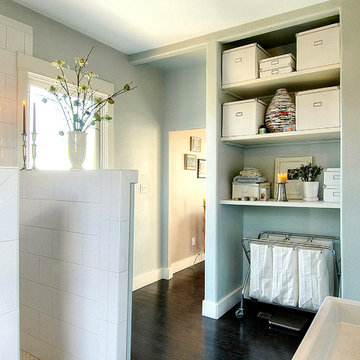Ванная комната с фасадами с декоративным кантом и открытыми фасадами – фото дизайна интерьера
Сортировать:
Бюджет
Сортировать:Популярное за сегодня
141 - 160 из 38 838 фото
1 из 3
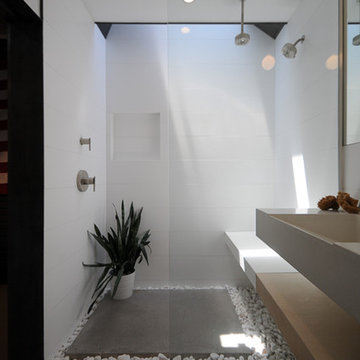
Идея дизайна: маленькая ванная комната в стиле модернизм с раковиной с несколькими смесителями, открытыми фасадами, светлыми деревянными фасадами, столешницей из бетона, душем без бортиков, белой плиткой, белыми стенами, бетонным полом и душевой кабиной для на участке и в саду

The beautiful, old barn on this Topsfield estate was at risk of being demolished. Before approaching Mathew Cummings, the homeowner had met with several architects about the structure, and they had all told her that it needed to be torn down. Thankfully, for the sake of the barn and the owner, Cummings Architects has a long and distinguished history of preserving some of the oldest timber framed homes and barns in the U.S.
Once the homeowner realized that the barn was not only salvageable, but could be transformed into a new living space that was as utilitarian as it was stunning, the design ideas began flowing fast. In the end, the design came together in a way that met all the family’s needs with all the warmth and style you’d expect in such a venerable, old building.
On the ground level of this 200-year old structure, a garage offers ample room for three cars, including one loaded up with kids and groceries. Just off the garage is the mudroom – a large but quaint space with an exposed wood ceiling, custom-built seat with period detailing, and a powder room. The vanity in the powder room features a vanity that was built using salvaged wood and reclaimed bluestone sourced right on the property.
Original, exposed timbers frame an expansive, two-story family room that leads, through classic French doors, to a new deck adjacent to the large, open backyard. On the second floor, salvaged barn doors lead to the master suite which features a bright bedroom and bath as well as a custom walk-in closet with his and hers areas separated by a black walnut island. In the master bath, hand-beaded boards surround a claw-foot tub, the perfect place to relax after a long day.
In addition, the newly restored and renovated barn features a mid-level exercise studio and a children’s playroom that connects to the main house.
From a derelict relic that was slated for demolition to a warmly inviting and beautifully utilitarian living space, this barn has undergone an almost magical transformation to become a beautiful addition and asset to this stately home.
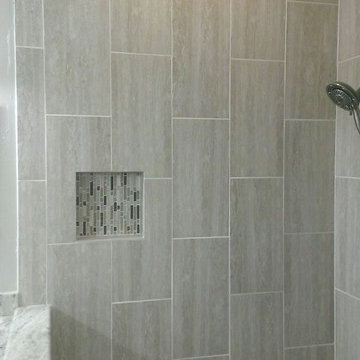
Custom Surface Solutions - Owner Craig Thompson (512) 430-1215. This project shows a remodeled master bathroom with 12" x 24" tile on a vertical offset pattern used on the walls and floors. Includes glass mosaic accent band and shower box, and Fantasy Brown marble knee wall top and seat surface.
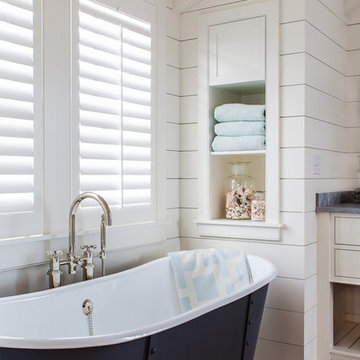
Nantucket Architectural Photography
Источник вдохновения для домашнего уюта: большая главная ванная комната в морском стиле с белыми фасадами, отдельно стоящей ванной, белой плиткой, керамической плиткой, белыми стенами, светлым паркетным полом и открытыми фасадами
Источник вдохновения для домашнего уюта: большая главная ванная комната в морском стиле с белыми фасадами, отдельно стоящей ванной, белой плиткой, керамической плиткой, белыми стенами, светлым паркетным полом и открытыми фасадами
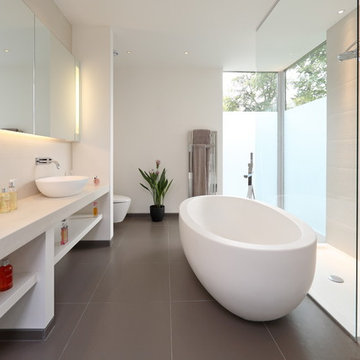
Nerida Howard
Идея дизайна: ванная комната в современном стиле с настольной раковиной, открытыми фасадами, белыми фасадами, отдельно стоящей ванной, открытым душем, белой плиткой, белыми стенами, открытым душем и зеркалом с подсветкой
Идея дизайна: ванная комната в современном стиле с настольной раковиной, открытыми фасадами, белыми фасадами, отдельно стоящей ванной, открытым душем, белой плиткой, белыми стенами, открытым душем и зеркалом с подсветкой
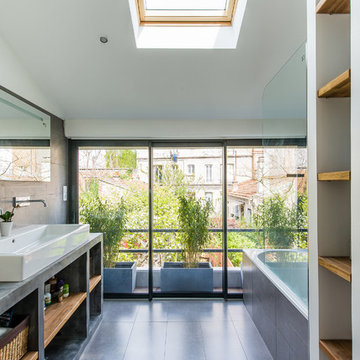
christelle Serres-Chabrier ; guillaume Leblanc
На фото: главная ванная комната в скандинавском стиле с раковиной с несколькими смесителями, открытыми фасадами, столешницей из бетона, накладной ванной, белыми стенами и полом из сланца с
На фото: главная ванная комната в скандинавском стиле с раковиной с несколькими смесителями, открытыми фасадами, столешницей из бетона, накладной ванной, белыми стенами и полом из сланца с

This 3200 square foot home features a maintenance free exterior of LP Smartside, corrugated aluminum roofing, and native prairie landscaping. The design of the structure is intended to mimic the architectural lines of classic farm buildings. The outdoor living areas are as important to this home as the interior spaces; covered and exposed porches, field stone patios and an enclosed screen porch all offer expansive views of the surrounding meadow and tree line.
The home’s interior combines rustic timbers and soaring spaces which would have traditionally been reserved for the barn and outbuildings, with classic finishes customarily found in the family homestead. Walls of windows and cathedral ceilings invite the outdoors in. Locally sourced reclaimed posts and beams, wide plank white oak flooring and a Door County fieldstone fireplace juxtapose with classic white cabinetry and millwork, tongue and groove wainscoting and a color palate of softened paint hues, tiles and fabrics to create a completely unique Door County homestead.
Mitch Wise Design, Inc.
Richard Steinberger Photography
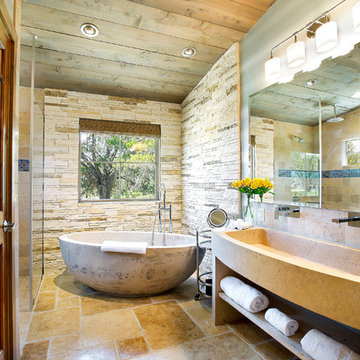
Both the stone bathtub and sink were imported from China. The flooring is scored and stained concrete - not stone!
На фото: главная ванная комната в стиле рустика с раковиной с несколькими смесителями, открытыми фасадами, отдельно стоящей ванной, душем без бортиков, бежевой плиткой, каменной плиткой и бетонным полом
На фото: главная ванная комната в стиле рустика с раковиной с несколькими смесителями, открытыми фасадами, отдельно стоящей ванной, душем без бортиков, бежевой плиткой, каменной плиткой и бетонным полом
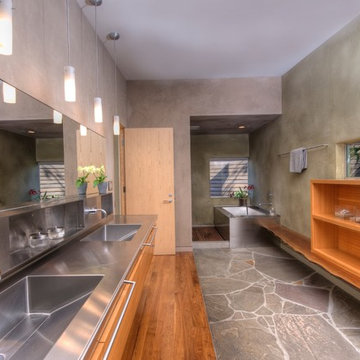
Cheng Design
Источник вдохновения для домашнего уюта: ванная комната в стиле модернизм с монолитной раковиной, открытыми фасадами, фасадами цвета дерева среднего тона, столешницей из нержавеющей стали, серыми стенами и полновстраиваемой ванной
Источник вдохновения для домашнего уюта: ванная комната в стиле модернизм с монолитной раковиной, открытыми фасадами, фасадами цвета дерева среднего тона, столешницей из нержавеющей стали, серыми стенами и полновстраиваемой ванной

J Design Group
The Interior Design of your Bathroom is a very important part of your home dream project.
There are many ways to bring a small or large bathroom space to one of the most pleasant and beautiful important areas in your daily life.
You can go over some of our award winner bathroom pictures and see all different projects created with most exclusive products available today.
Your friendly Interior design firm in Miami at your service.
Contemporary - Modern Interior designs.
Top Interior Design Firm in Miami – Coral Gables.
Bathroom,
Bathrooms,
House Interior Designer,
House Interior Designers,
Home Interior Designer,
Home Interior Designers,
Residential Interior Designer,
Residential Interior Designers,
Modern Interior Designers,
Miami Beach Designers,
Best Miami Interior Designers,
Miami Beach Interiors,
Luxurious Design in Miami,
Top designers,
Deco Miami,
Luxury interiors,
Miami modern,
Interior Designer Miami,
Contemporary Interior Designers,
Coco Plum Interior Designers,
Miami Interior Designer,
Sunny Isles Interior Designers,
Pinecrest Interior Designers,
Interior Designers Miami,
J Design Group interiors,
South Florida designers,
Best Miami Designers,
Miami interiors,
Miami décor,
Miami Beach Luxury Interiors,
Miami Interior Design,
Miami Interior Design Firms,
Beach front,
Top Interior Designers,
top décor,
Top Miami Decorators,
Miami luxury condos,
Top Miami Interior Decorators,
Top Miami Interior Designers,
Modern Designers in Miami,
modern interiors,
Modern,
Pent house design,
white interiors,
Miami, South Miami, Miami Beach, South Beach, Williams Island, Sunny Isles, Surfside, Fisher Island, Aventura, Brickell, Brickell Key, Key Biscayne, Coral Gables, CocoPlum, Coconut Grove, Pinecrest, Miami Design District, Golden Beach, Downtown Miami, Miami Interior Designers, Miami Interior Designer, Interior Designers Miami, Modern Interior Designers, Modern Interior Designer, Modern interior decorators, Contemporary Interior Designers, Interior decorators, Interior decorator, Interior designer, Interior designers, Luxury, modern, best, unique, real estate, decor
J Design Group – Miami Interior Design Firm – Modern – Contemporary
Contact us: (305) 444-4611
www.JDesignGroup.com
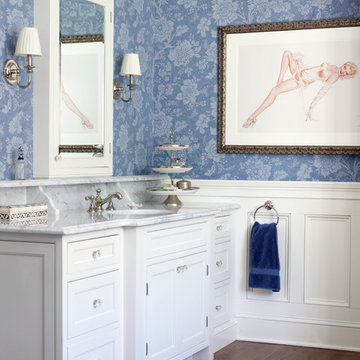
Laura Moss
Источник вдохновения для домашнего уюта: ванная комната в классическом стиле с врезной раковиной, белыми фасадами, мраморной столешницей, синими стенами и фасадами с декоративным кантом
Источник вдохновения для домашнего уюта: ванная комната в классическом стиле с врезной раковиной, белыми фасадами, мраморной столешницей, синими стенами и фасадами с декоративным кантом
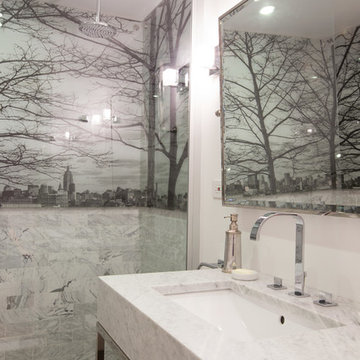
Bathroom designed by Studio Bichara S.r.l. Newform fixtures provided by Minimal USA
Photo by: www.federicarlet.com
Пример оригинального дизайна: ванная комната в современном стиле с врезной раковиной, открытыми фасадами, открытым душем, серой плиткой и открытым душем
Пример оригинального дизайна: ванная комната в современном стиле с врезной раковиной, открытыми фасадами, открытым душем, серой плиткой и открытым душем

Yankee Barn Homes - The post and beam master bath uses bright white, soft grays and a light shade of moss green to set a spa-like tone.
Источник вдохновения для домашнего уюта: большая главная ванная комната в классическом стиле с отдельно стоящей ванной, мраморной столешницей, фасадами с декоративным кантом, серыми фасадами, угловым душем, черно-белой плиткой, керамогранитной плиткой, зелеными стенами, полом из керамогранита, врезной раковиной, разноцветным полом и душем с распашными дверями
Источник вдохновения для домашнего уюта: большая главная ванная комната в классическом стиле с отдельно стоящей ванной, мраморной столешницей, фасадами с декоративным кантом, серыми фасадами, угловым душем, черно-белой плиткой, керамогранитной плиткой, зелеными стенами, полом из керамогранита, врезной раковиной, разноцветным полом и душем с распашными дверями
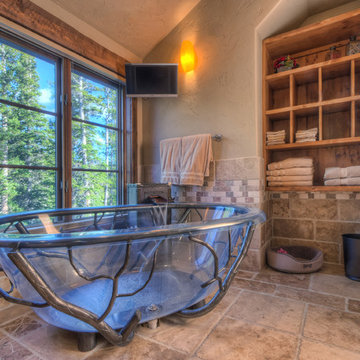
Suzanne Allen, Allen-Guerra Architecture & Interiors
www.allen-guerra.com
Custom tub designed by Suzanne Allen and fabricated by Dean Morgan along with Mark Bookman. Mining sluce designed faucet by Suzanne Allen & Ethan Guerra. Faucet fabricated by Ethan Guerra and Mark Bookman.

Laura Moss
На фото: большая главная ванная комната в викторианском стиле с отдельно стоящей ванной, коричневыми стенами, открытыми фасадами, белыми фасадами, белой плиткой, мраморным полом и белым полом с
На фото: большая главная ванная комната в викторианском стиле с отдельно стоящей ванной, коричневыми стенами, открытыми фасадами, белыми фасадами, белой плиткой, мраморным полом и белым полом с
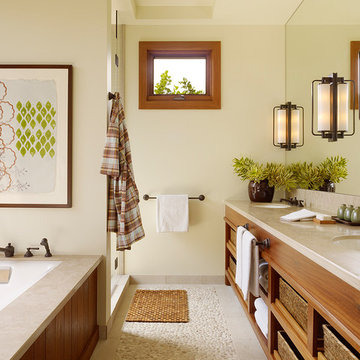
Идея дизайна: ванная комната в морском стиле с врезной раковиной, открытыми фасадами, фасадами цвета дерева среднего тона, полновстраиваемой ванной, душем в нише, полом из галечной плитки и бежевым полом
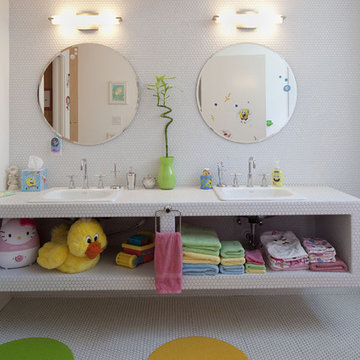
Источник вдохновения для домашнего уюта: детская ванная комната среднего размера в современном стиле с плиткой мозаикой, столешницей из плитки, белой плиткой, открытыми фасадами, белыми фасадами, белыми стенами, полом из мозаичной плитки и накладной раковиной
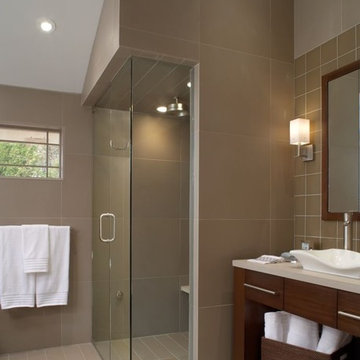
© photo by bethsingerphotographer.com
На фото: ванная комната в современном стиле с открытыми фасадами, душем без бортиков, коричневой плиткой и настольной раковиной с
На фото: ванная комната в современном стиле с открытыми фасадами, душем без бортиков, коричневой плиткой и настольной раковиной с
Ванная комната с фасадами с декоративным кантом и открытыми фасадами – фото дизайна интерьера
8
