Ванная комната с фасадами островного типа и столешницей из дерева – фото дизайна интерьера
Сортировать:
Бюджет
Сортировать:Популярное за сегодня
81 - 100 из 3 083 фото
1 из 3
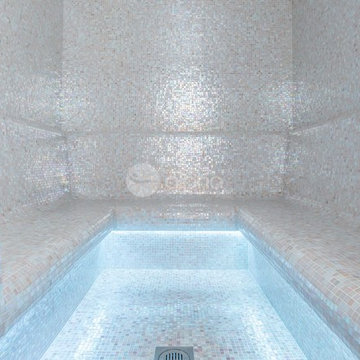
Ambient Elements creates conscious designs for innovative spaces by combining superior craftsmanship, advanced engineering and unique concepts while providing the ultimate wellness experience. We design and build saunas, infrared saunas, steam rooms, hammams, cryo chambers, salt rooms, snow rooms and many other hyperthermic conditioning modalities.
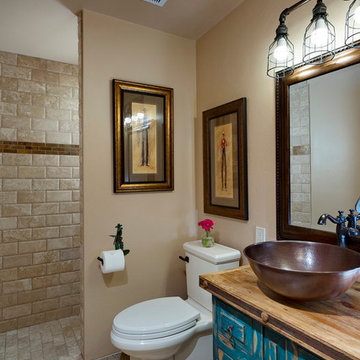
Kurt Munger
Источник вдохновения для домашнего уюта: маленькая ванная комната в стиле рустика с фасадами островного типа, искусственно-состаренными фасадами, открытым душем, унитазом-моноблоком, бежевой плиткой, керамогранитной плиткой, бежевыми стенами, полом из керамогранита, душевой кабиной, настольной раковиной и столешницей из дерева для на участке и в саду
Источник вдохновения для домашнего уюта: маленькая ванная комната в стиле рустика с фасадами островного типа, искусственно-состаренными фасадами, открытым душем, унитазом-моноблоком, бежевой плиткой, керамогранитной плиткой, бежевыми стенами, полом из керамогранита, душевой кабиной, настольной раковиной и столешницей из дерева для на участке и в саду
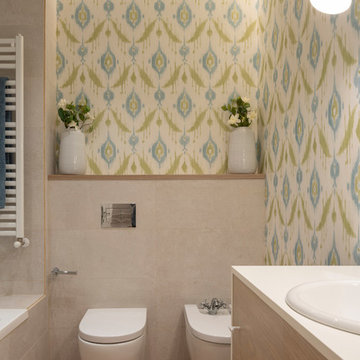
Proyecto, dirección y ejecución de obra de reforma integral de vivienda: Sube Interiorismo, Bilbao.
Estilismo: Sube Interiorismo, Bilbao. www.subeinteriorismo.com
Fotografía: Erlantz Biderbost
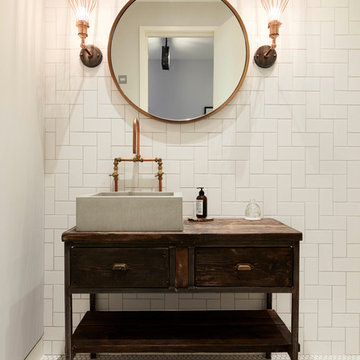
На фото: ванная комната в стиле лофт с фасадами островного типа, искусственно-состаренными фасадами, белой плиткой, керамогранитной плиткой, белыми стенами, полом из мозаичной плитки, настольной раковиной, столешницей из дерева и белым полом с
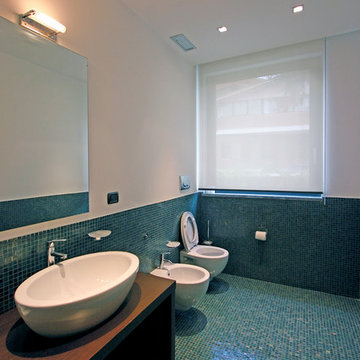
Franco Bernardini
На фото: ванная комната среднего размера в стиле модернизм с накладной раковиной, фасадами островного типа, фасадами цвета дерева среднего тона, столешницей из дерева, душем в нише, инсталляцией, зеленой плиткой, плиткой мозаикой, полом из мозаичной плитки, душевой кабиной и синими стенами с
На фото: ванная комната среднего размера в стиле модернизм с накладной раковиной, фасадами островного типа, фасадами цвета дерева среднего тона, столешницей из дерева, душем в нише, инсталляцией, зеленой плиткой, плиткой мозаикой, полом из мозаичной плитки, душевой кабиной и синими стенами с
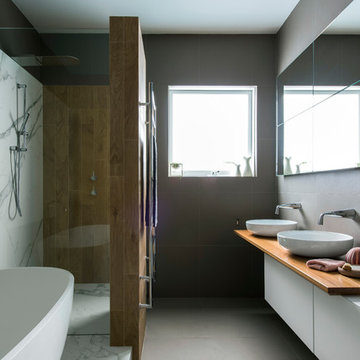
This family home is located in Sydneys Inner West suburb of Haberfield. The architecture a traditional Californian bungalow with high internal ceilings, traditional cornices and mouldings. This bathroom was the only bathroom and with two children now young adults, this bathroom was no longer functional for the entire family. This family was desperate for a clever design, that was modern and fresh, however, complimenting traditional interiors. The clients required a vanity/bench to accommodate two people, freestanding bath, large shower, heated towel rails and towel storage. To fit all the requirements into the existing small footprint, and still have a functional space, was set to be a challenge! Additionally, on the back wall was a large framed window consuming space. The preference was for a more luxurious, contemporary style with timber accents, rather than ultra-crisp and modern. Maximising storage was imperative and the main difficulty was improving the access to the bathroom from the corridor, without comprising the existing linen cabinet. Firstly, the bathroom needed to be slightly bigger in order to accommodate all the clients requirements and as it was the sole family bathroom and it would be a final renovation –this justified increasing its size. We utilized the space where the linen cabinet was in the hallway, however replaced it with another that was recessed from the hallway side into the bathroom. It was disguised in the bathroom by the timber look tiled wall, that we repeated in the shower. By finishing these walls shorter and encasing a vertical led profile within, it gave them a purpose. Increasing the space also provided an opportunity to relocate the entry door and build a wall to recess three mirror cabinets, a toilet cistern and mount a floating bench and double drawer unit. The door now covered the toilet on entry, revealing a grand bathing platform on the left, with a bathtub and large shower, and a new wall that encased a generous shower niche and created a place for heated towel rails. Natural light is important, so the window wasnt removed just relocated to maximise the shower area.To create a sense of luxury, led lighting was mounted under the vanity and bathing platform for ambience and warmth. A contemporary scheme was achieved by using an Australian timber for the custom made bench, complimenting timber details within the home, and warmth added by layering the timber and marble porcelain tiles over a grey wall and floor tile as the base. For the double vanity the bench and drawers are asymmetrically balanced with above counter bowls creating a relaxed yet elegant feThe result of this space is overwhelming, it offers the user a real bathing experience, one that is rich in texture and material and one that is engaging thru design and light. The brief was meet and sum, the clients could not be happier with their new bathroom.
Image by Nicole England
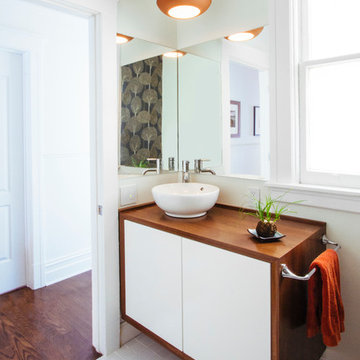
A custom made vanity hides toiletries while a modern fixture evokes simplicity
Photo by www.helynnospina.com
Свежая идея для дизайна: ванная комната среднего размера в стиле ретро с настольной раковиной, фасадами островного типа, белыми фасадами, столешницей из дерева, белой плиткой, керамической плиткой, белыми стенами, полом из керамической плитки и душевой кабиной - отличное фото интерьера
Свежая идея для дизайна: ванная комната среднего размера в стиле ретро с настольной раковиной, фасадами островного типа, белыми фасадами, столешницей из дерева, белой плиткой, керамической плиткой, белыми стенами, полом из керамической плитки и душевой кабиной - отличное фото интерьера
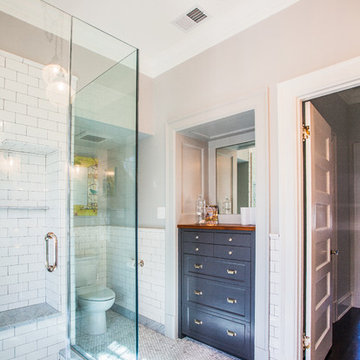
На фото: главная ванная комната среднего размера в стиле неоклассика (современная классика) с угловым душем, фасадами островного типа, синими фасадами, столешницей из дерева, унитазом-моноблоком, белой плиткой, плиткой кабанчик, белыми стенами и полом из керамической плитки с
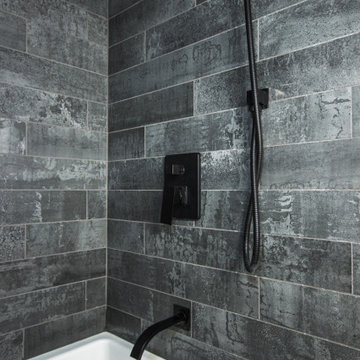
Идея дизайна: ванная комната среднего размера в скандинавском стиле с фасадами островного типа, фасадами цвета дерева среднего тона, ванной в нише, угловым душем, унитазом-моноблоком, серой плиткой, керамогранитной плиткой, белыми стенами, полом из сланца, душевой кабиной, настольной раковиной, столешницей из дерева, черным полом, шторкой для ванной, коричневой столешницей, тумбой под одну раковину и напольной тумбой
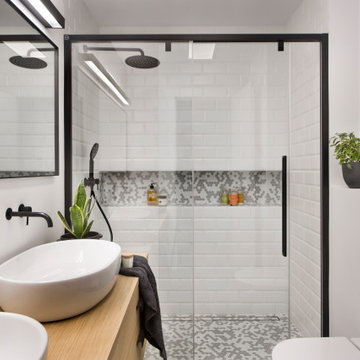
Пример оригинального дизайна: большая ванная комната в скандинавском стиле с фасадами островного типа, фасадами цвета дерева среднего тона, душем без бортиков, белой плиткой, керамогранитной плиткой, белыми стенами, полом из керамогранита, настольной раковиной, столешницей из дерева, серым полом, душем с раздвижными дверями, коричневой столешницей, нишей, тумбой под две раковины и встроенной тумбой
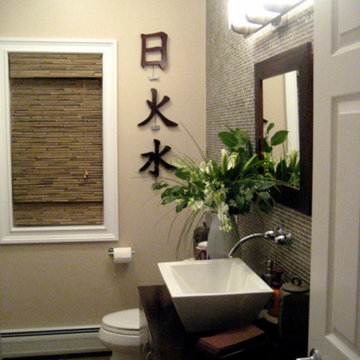
Asian influenced contemporary bathroom
Vessel sink on Furniture style espresso color vanity
Full wall of glass tiles to create a focal point
woven roman shade of reeds for privacy
soft green and neutral color scheme
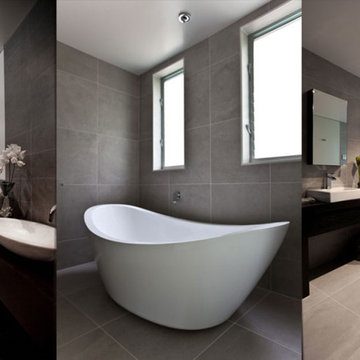
Стильный дизайн: большая главная ванная комната в современном стиле с настольной раковиной, фасадами островного типа, темными деревянными фасадами, столешницей из дерева, отдельно стоящей ванной, душем без бортиков, унитазом-моноблоком, керамогранитной плиткой, полом из керамогранита, серой плиткой и серым полом - последний тренд
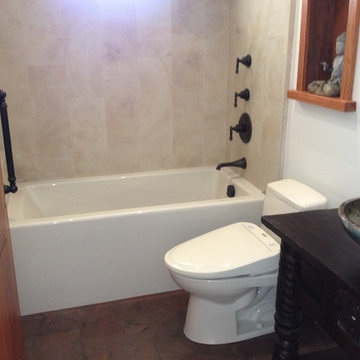
Идея дизайна: ванная комната в восточном стиле с биде, настольной раковиной, ванной в нише, душем над ванной, фасадами островного типа, темными деревянными фасадами, столешницей из дерева и каменной плиткой
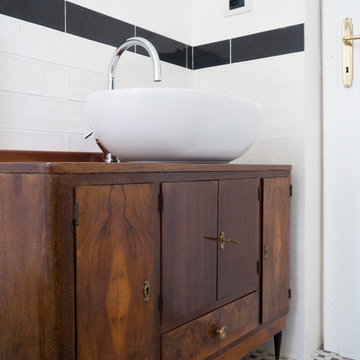
Lo stile classico è declinato nel carattere maschile ed elegante, voluto dal proprietario. Il bianco e nero viene addolcito dal mogano del mobile lavabo: ottenuto dal restauro e riuso di un mobile bar anni Cinquanta. Perfetti i piedi in metallo nero e ottone, le linee arrotondate e le ante radica.
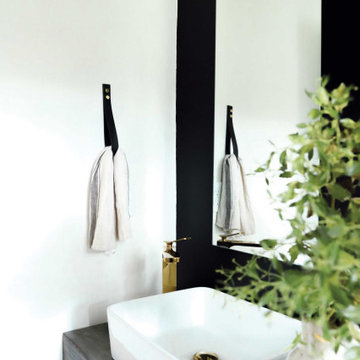
So, let’s talk powder room, shall we? The powder room at #flipmagnolia was a new addition to the house. Before renovations took place, the powder room was a pantry. This house is about 1,300 square feet. So a large pantry didn’t fit within our design plan. Instead, we decided to eliminate the pantry and transform it into a much-needed powder room. And the end result was amazing!
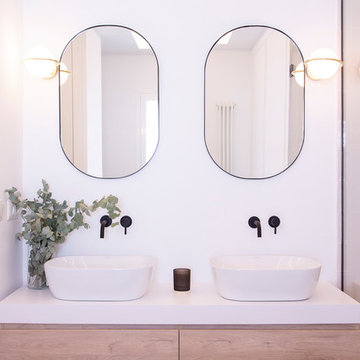
Свежая идея для дизайна: главная ванная комната среднего размера в стиле модернизм с фасадами островного типа, зелеными фасадами, ванной на ножках, открытым душем, коричневой плиткой, плиткой мозаикой, белыми стенами, полом из керамической плитки, настольной раковиной, столешницей из дерева, коричневым полом, открытым душем и белой столешницей - отличное фото интерьера
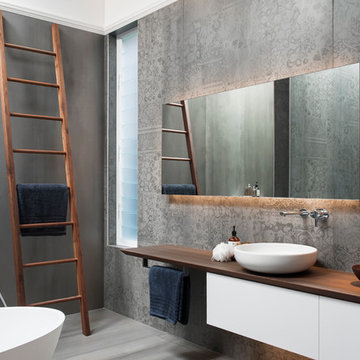
A high impact space to wow guests; the bathroom tile and furniture selection harmonises with the living areas.
Image: Nicole England
Styling: Simona Castagna
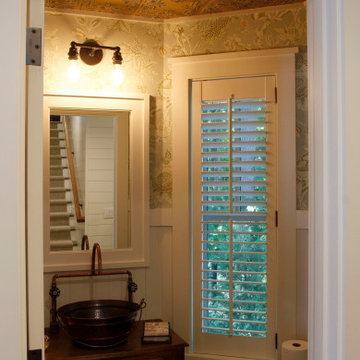
Источник вдохновения для домашнего уюта: маленькая ванная комната в стиле кантри с фасадами островного типа, коричневыми фасадами, унитазом-моноблоком, душевой кабиной, настольной раковиной, столешницей из дерева, коричневой столешницей, тумбой под одну раковину, напольной тумбой и обоями на стенах для на участке и в саду
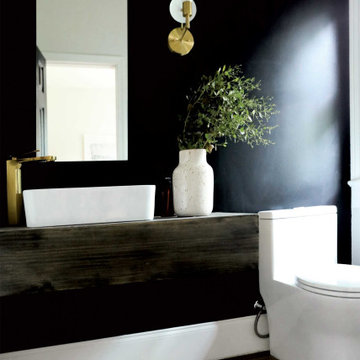
So, let’s talk powder room, shall we? The powder room at #flipmagnolia was a new addition to the house. Before renovations took place, the powder room was a pantry. This house is about 1,300 square feet. So a large pantry didn’t fit within our design plan. Instead, we decided to eliminate the pantry and transform it into a much-needed powder room. And the end result was amazing!
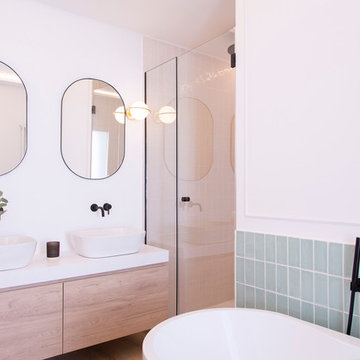
Свежая идея для дизайна: главная ванная комната среднего размера в стиле модернизм с фасадами островного типа, зелеными фасадами, ванной на ножках, открытым душем, коричневой плиткой, плиткой мозаикой, белыми стенами, полом из керамической плитки, настольной раковиной, столешницей из дерева, коричневым полом, открытым душем и белой столешницей - отличное фото интерьера
Ванная комната с фасадами островного типа и столешницей из дерева – фото дизайна интерьера
5