Ванная комната с двойным душем и столешницей из дерева – фото дизайна интерьера
Сортировать:
Бюджет
Сортировать:Популярное за сегодня
41 - 60 из 618 фото
1 из 3
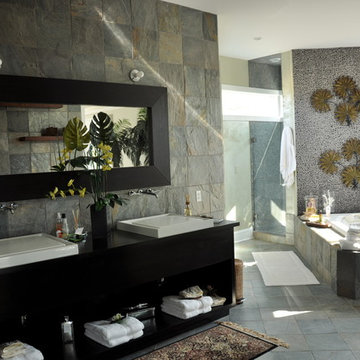
Стильный дизайн: большая главная ванная комната в стиле модернизм с плоскими фасадами, черными фасадами, накладной ванной, двойным душем, бежевой плиткой, коричневой плиткой, серой плиткой, белой плиткой, полом из сланца, настольной раковиной и столешницей из дерева - последний тренд
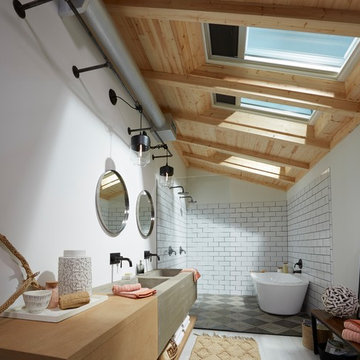
На фото: ванная комната в современном стиле с плоскими фасадами, светлыми деревянными фасадами, отдельно стоящей ванной, двойным душем, белой плиткой, плиткой кабанчик, белыми стенами, деревянным полом, монолитной раковиной, столешницей из дерева, белым полом, открытым душем и коричневой столешницей с
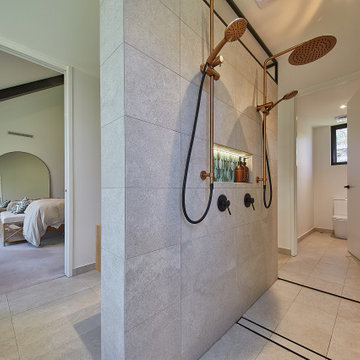
Enjoying the benefits of privacy with a soak in the stone bath with views through the large window, or connect directly with nature with a soak on the bath deck. The open double shower provides an easy to clean and contemporary space.
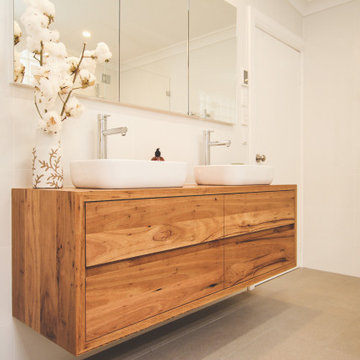
Свежая идея для дизайна: большая главная ванная комната в современном стиле с фасадами цвета дерева среднего тона, накладной ванной, двойным душем, белой плиткой, белыми стенами, настольной раковиной, столешницей из дерева, коричневым полом, душем с распашными дверями, нишей, тумбой под две раковины и подвесной тумбой - отличное фото интерьера
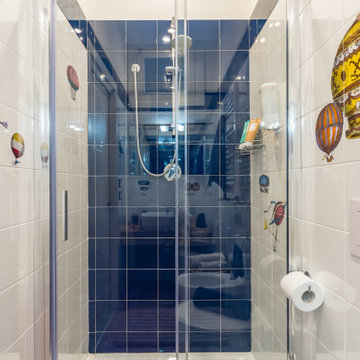
На фото: маленькая ванная комната в стиле ретро с открытыми фасадами, светлыми деревянными фасадами, двойным душем, раздельным унитазом, белой плиткой, керамической плиткой, белыми стенами, полом из керамической плитки, душевой кабиной, настольной раковиной, столешницей из дерева, душем с раздвижными дверями, коричневой столешницей, тумбой под одну раковину, подвесной тумбой и розовым полом для на участке и в саду с
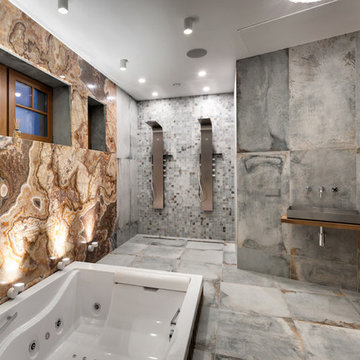
Автор проекта: Наталья Кочегарова
Свежая идея для дизайна: огромная ванная комната в современном стиле с гидромассажной ванной, разноцветной плиткой, плиткой из листового камня, разноцветными стенами, полом из керамогранита, серым полом, открытым душем, двойным душем, настольной раковиной, столешницей из дерева и коричневой столешницей - отличное фото интерьера
Свежая идея для дизайна: огромная ванная комната в современном стиле с гидромассажной ванной, разноцветной плиткой, плиткой из листового камня, разноцветными стенами, полом из керамогранита, серым полом, открытым душем, двойным душем, настольной раковиной, столешницей из дерева и коричневой столешницей - отличное фото интерьера
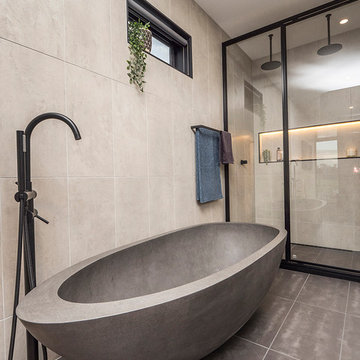
Стильный дизайн: главная ванная комната среднего размера в современном стиле с черными фасадами, отдельно стоящей ванной, двойным душем, серой плиткой, серыми стенами, полом из керамической плитки, столешницей из дерева, серым полом и душем с распашными дверями - последний тренд

На фото: большая главная ванная комната в стиле неоклассика (современная классика) с открытыми фасадами, искусственно-состаренными фасадами, отдельно стоящей ванной, двойным душем, раздельным унитазом, черной плиткой, плиткой из сланца, серыми стенами, полом из сланца, раковиной с несколькими смесителями, столешницей из дерева, черным полом и душем с распашными дверями
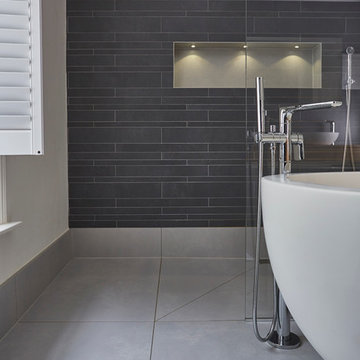
Walk in shower area with illuminated recessed shelving.
На фото: большая главная ванная комната в современном стиле с светлыми деревянными фасадами, отдельно стоящей ванной, двойным душем, инсталляцией, серой плиткой, керамогранитной плиткой, белыми стенами, полом из керамогранита, подвесной раковиной и столешницей из дерева с
На фото: большая главная ванная комната в современном стиле с светлыми деревянными фасадами, отдельно стоящей ванной, двойным душем, инсталляцией, серой плиткой, керамогранитной плиткой, белыми стенами, полом из керамогранита, подвесной раковиной и столешницей из дерева с
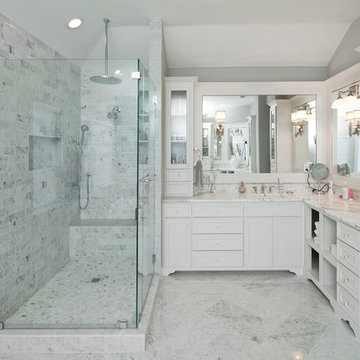
Tre Dunham
Источник вдохновения для домашнего уюта: огромная главная ванная комната в современном стиле с накладной раковиной, столешницей из дерева, двойным душем, серой плиткой, стеклянной плиткой, серыми стенами, мраморным полом, фасадами в стиле шейкер, белыми фасадами, белым полом и душем с распашными дверями
Источник вдохновения для домашнего уюта: огромная главная ванная комната в современном стиле с накладной раковиной, столешницей из дерева, двойным душем, серой плиткой, стеклянной плиткой, серыми стенами, мраморным полом, фасадами в стиле шейкер, белыми фасадами, белым полом и душем с распашными дверями
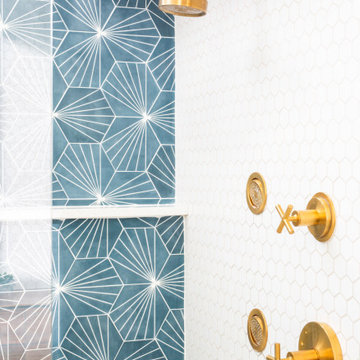
Свежая идея для дизайна: большая главная ванная комната в стиле ретро с плоскими фасадами, фасадами цвета дерева среднего тона, двойным душем, унитазом-моноблоком, белой плиткой, керамической плиткой, белыми стенами, бетонным полом, настольной раковиной, столешницей из дерева, синим полом, душем с распашными дверями, коричневой столешницей, нишей, тумбой под две раковины, подвесной тумбой и сводчатым потолком - отличное фото интерьера
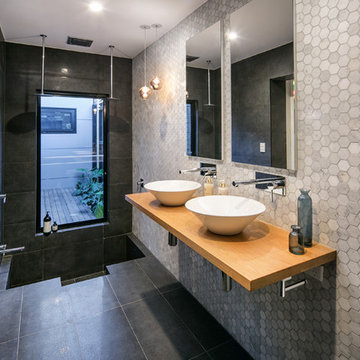
Aspect 11
Пример оригинального дизайна: ванная комната в современном стиле с двойным душем, серой плиткой, душевой кабиной, настольной раковиной, столешницей из дерева, открытым душем и коричневой столешницей
Пример оригинального дизайна: ванная комната в современном стиле с двойным душем, серой плиткой, душевой кабиной, настольной раковиной, столешницей из дерева, открытым душем и коричневой столешницей
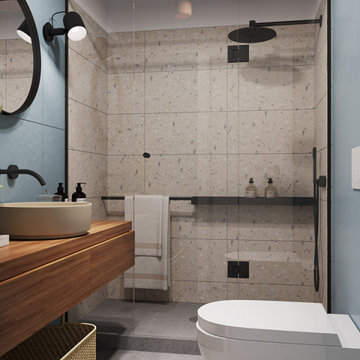
Идея дизайна: маленькая главная ванная комната в стиле модернизм с светлыми деревянными фасадами, двойным душем, инсталляцией, каменной плиткой, синими стенами, бетонным полом, накладной раковиной, столешницей из дерева, серым полом, душем с раздвижными дверями и тумбой под одну раковину для на участке и в саду

This project was done in historical house from the 1920's and we tried to keep the mid central style with vintage vanity, single sink faucet that coming out from the wall, the same for the rain fall shower head valves. the shower was wide enough to have two showers, one on each side with two shampoo niches. we had enough space to add free standing tub with vintage style faucet and sprayer.
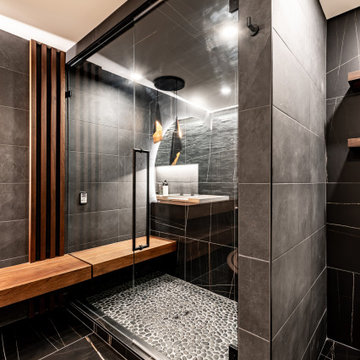
Идея дизайна: большая главная ванная комната в стиле модернизм с плоскими фасадами, коричневыми фасадами, отдельно стоящей ванной, раздельным унитазом, черной плиткой, керамической плиткой, черными стенами, полом из керамической плитки, накладной раковиной, столешницей из дерева, черным полом, душем с распашными дверями, коричневой столешницей, сиденьем для душа, тумбой под одну раковину, подвесной тумбой и двойным душем
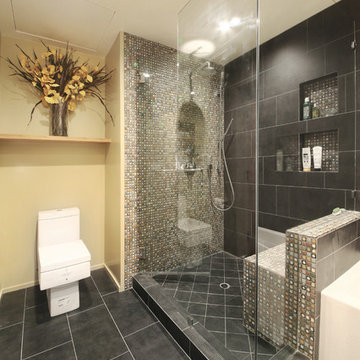
Complete master bathroom remodeling, custom floating bamboo vanity, hand crafted mosaic , custom bamboo shelves, custom recessed shampoo niches, rain shower head, hand held shower head, frameless shower door
photos by Snow

This home is in a rural area. The client was wanting a home reminiscent of those built by the auto barons of Detroit decades before. The home focuses on a nature area enhanced and expanded as part of this property development. The water feature, with its surrounding woodland and wetland areas, supports wild life species and was a significant part of the focus for our design. We orientated all primary living areas to allow for sight lines to the water feature. This included developing an underground pool room where its only windows looked over the water while the room itself was depressed below grade, ensuring that it would not block the views from other areas of the home. The underground room for the pool was constructed of cast-in-place architectural grade concrete arches intended to become the decorative finish inside the room. An elevated exterior patio sits as an entertaining area above this room while the rear yard lawn conceals the remainder of its imposing size. A skylight through the grass is the only hint at what lies below.
Great care was taken to locate the home on a small open space on the property overlooking the natural area and anticipated water feature. We nestled the home into the clearing between existing trees and along the edge of a natural slope which enhanced the design potential and functional options needed for the home. The style of the home not only fits the requirements of an owner with a desire for a very traditional mid-western estate house, but also its location amongst other rural estate lots. The development is in an area dotted with large homes amongst small orchards, small farms, and rolling woodlands. Materials for this home are a mixture of clay brick and limestone for the exterior walls. Both materials are readily available and sourced from the local area. We used locally sourced northern oak wood for the interior trim. The black cherry trees that were removed were utilized as hardwood flooring for the home we designed next door.
Mechanical systems were carefully designed to obtain a high level of efficiency. The pool room has a separate, and rather unique, heating system. The heat recovered as part of the dehumidification and cooling process is re-directed to maintain the water temperature in the pool. This process allows what would have been wasted heat energy to be re-captured and utilized. We carefully designed this system as a negative pressure room to control both humidity and ensure that odors from the pool would not be detectable in the house. The underground character of the pool room also allowed it to be highly insulated and sealed for high energy efficiency. The disadvantage was a sacrifice on natural day lighting around the entire room. A commercial skylight, with reflective coatings, was added through the lawn-covered roof. The skylight added a lot of natural daylight and was a natural chase to recover warm humid air and supply new cooled and dehumidified air back into the enclosed space below. Landscaping was restored with primarily native plant and tree materials, which required little long term maintenance. The dedicated nature area is thriving with more wildlife than originally on site when the property was undeveloped. It is rare to be on site and to not see numerous wild turkey, white tail deer, waterfowl and small animals native to the area. This home provides a good example of how the needs of a luxury estate style home can nestle comfortably into an existing environment and ensure that the natural setting is not only maintained but protected for future generations.
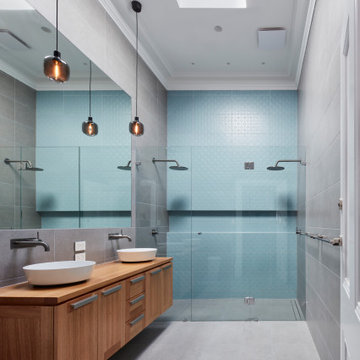
На фото: большая главная ванная комната в современном стиле с плоскими фасадами, фасадами цвета дерева среднего тона, двойным душем, серой плиткой, керамической плиткой, полом из керамической плитки, настольной раковиной, столешницей из дерева, серым полом, тумбой под две раковины и подвесной тумбой
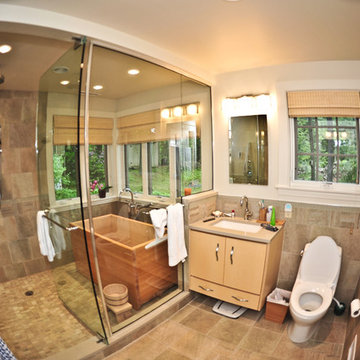
This contemporary master bath is designed to maximize light and exterior views.
На фото: огромная главная ванная комната в современном стиле с японской ванной, двойным душем, светлыми деревянными фасадами, столешницей из дерева, унитазом-моноблоком, каменной плиткой и врезной раковиной
На фото: огромная главная ванная комната в современном стиле с японской ванной, двойным душем, светлыми деревянными фасадами, столешницей из дерева, унитазом-моноблоком, каменной плиткой и врезной раковиной
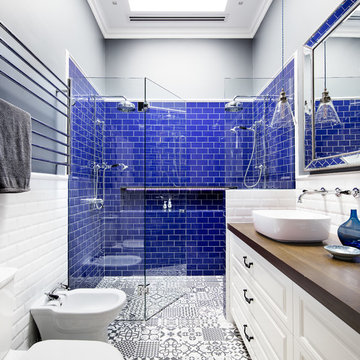
Источник вдохновения для домашнего уюта: ванная комната в стиле неоклассика (современная классика) с фасадами с выступающей филенкой, белыми фасадами, двойным душем, раздельным унитазом, синей плиткой, белой плиткой, черными стенами, полом из керамической плитки, душевой кабиной, настольной раковиной, столешницей из дерева и душем с распашными дверями
Ванная комната с двойным душем и столешницей из дерева – фото дизайна интерьера
3