Ванная комната с душем в нише и раковиной с несколькими смесителями – фото дизайна интерьера
Сортировать:
Бюджет
Сортировать:Популярное за сегодня
161 - 180 из 1 674 фото
1 из 3
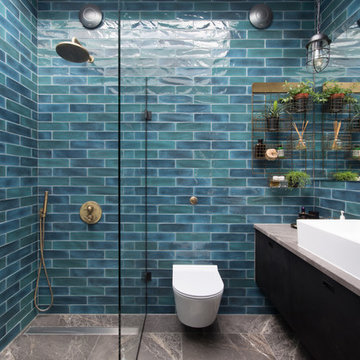
In collaboration with Roach Young Studio, the owners of this four-bedroom family house have completely transformed the space into intelligent architectural volumes that successfully balance comfort with a striking aesthetic.
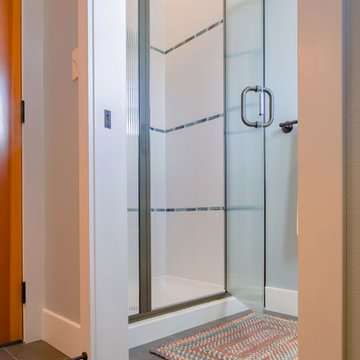
Inua Blevins - Juneau, AK
Стильный дизайн: детская ванная комната в стиле неоклассика (современная классика) с фасадами с утопленной филенкой, белыми фасадами, душем в нише, раздельным унитазом, синей плиткой, плиткой из листового стекла, синими стенами, полом из керамогранита, раковиной с несколькими смесителями и столешницей из бетона - последний тренд
Стильный дизайн: детская ванная комната в стиле неоклассика (современная классика) с фасадами с утопленной филенкой, белыми фасадами, душем в нише, раздельным унитазом, синей плиткой, плиткой из листового стекла, синими стенами, полом из керамогранита, раковиной с несколькими смесителями и столешницей из бетона - последний тренд
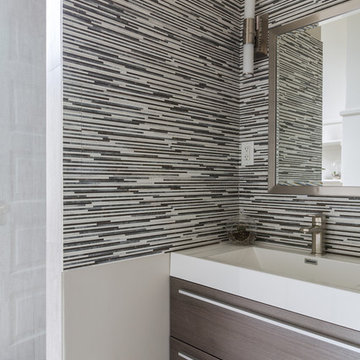
Sara Essex Bradley
Пример оригинального дизайна: ванная комната среднего размера в стиле модернизм с плоскими фасадами, темными деревянными фасадами, душем в нише, раздельным унитазом, черно-белой плиткой, серой плиткой, удлиненной плиткой, разноцветными стенами, полом из линолеума, душевой кабиной, раковиной с несколькими смесителями и столешницей из плитки
Пример оригинального дизайна: ванная комната среднего размера в стиле модернизм с плоскими фасадами, темными деревянными фасадами, душем в нише, раздельным унитазом, черно-белой плиткой, серой плиткой, удлиненной плиткой, разноцветными стенами, полом из линолеума, душевой кабиной, раковиной с несколькими смесителями и столешницей из плитки
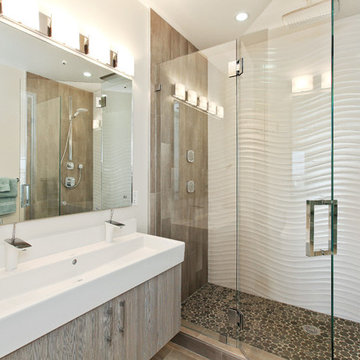
На фото: ванная комната: освещение в современном стиле с раковиной с несколькими смесителями, плоскими фасадами, душем в нише и полом из галечной плитки
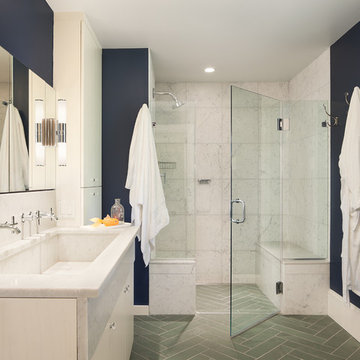
Photo by Sam Oberter
Источник вдохновения для домашнего уюта: ванная комната в классическом стиле с раковиной с несколькими смесителями, душем в нише, белыми фасадами, белой плиткой, синими стенами, серым полом и душем с распашными дверями
Источник вдохновения для домашнего уюта: ванная комната в классическом стиле с раковиной с несколькими смесителями, душем в нише, белыми фасадами, белой плиткой, синими стенами, серым полом и душем с распашными дверями

Источник вдохновения для домашнего уюта: главная ванная комната среднего размера в стиле неоклассика (современная классика) с плоскими фасадами, серыми фасадами, душем в нише, унитазом-моноблоком, серой плиткой, керамической плиткой, белыми стенами, полом из винила, раковиной с несколькими смесителями, столешницей из искусственного кварца, коричневым полом, душем с распашными дверями, белой столешницей, сиденьем для душа, тумбой под одну раковину, встроенной тумбой и сводчатым потолком
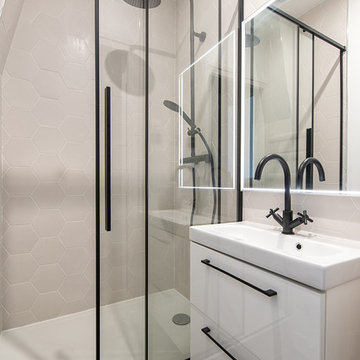
Salle de bain enfant
Douche
Carrelage hexagonal
Petit vasque
Идея дизайна: маленькая главная ванная комната в стиле неоклассика (современная классика) с мраморной плиткой, полом из сланца, белыми фасадами, душем в нише, белыми стенами, раковиной с несколькими смесителями, черным полом, душем с раздвижными дверями и белой столешницей для на участке и в саду
Идея дизайна: маленькая главная ванная комната в стиле неоклассика (современная классика) с мраморной плиткой, полом из сланца, белыми фасадами, душем в нише, белыми стенами, раковиной с несколькими смесителями, черным полом, душем с раздвижными дверями и белой столешницей для на участке и в саду
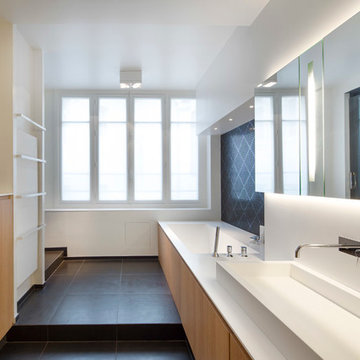
Sergio Grazia
На фото: большая главная ванная комната в современном стиле с плоскими фасадами, светлыми деревянными фасадами, полновстраиваемой ванной, душем в нише, раздельным унитазом, черной плиткой, плиткой мозаикой, белыми стенами, полом из керамической плитки, раковиной с несколькими смесителями и столешницей из искусственного камня с
На фото: большая главная ванная комната в современном стиле с плоскими фасадами, светлыми деревянными фасадами, полновстраиваемой ванной, душем в нише, раздельным унитазом, черной плиткой, плиткой мозаикой, белыми стенами, полом из керамической плитки, раковиной с несколькими смесителями и столешницей из искусственного камня с
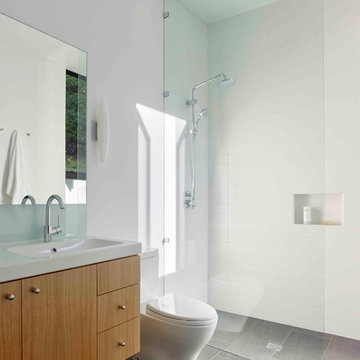
Bruce Damonte
Свежая идея для дизайна: главная ванная комната в стиле модернизм с плоскими фасадами, душем в нише, раздельным унитазом, плиткой кабанчик, белыми стенами и раковиной с несколькими смесителями - отличное фото интерьера
Свежая идея для дизайна: главная ванная комната в стиле модернизм с плоскими фасадами, душем в нише, раздельным унитазом, плиткой кабанчик, белыми стенами и раковиной с несколькими смесителями - отличное фото интерьера
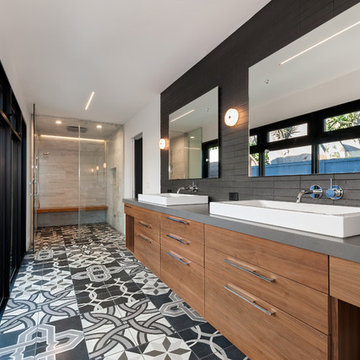
Modern Master Bathroom with custom concrete Mexican tiles, floating teak bench in steam room with seamless indoor outdoor flow to outside shower and indoor shower
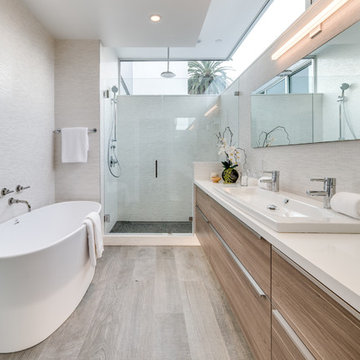
Josh Targownik
На фото: главная ванная комната среднего размера в современном стиле с плоскими фасадами, светлыми деревянными фасадами, отдельно стоящей ванной, белой плиткой, стеклянной плиткой, полом из керамогранита, раковиной с несколькими смесителями, столешницей из искусственного кварца, душем с распашными дверями, душем в нише и серым полом с
На фото: главная ванная комната среднего размера в современном стиле с плоскими фасадами, светлыми деревянными фасадами, отдельно стоящей ванной, белой плиткой, стеклянной плиткой, полом из керамогранита, раковиной с несколькими смесителями, столешницей из искусственного кварца, душем с распашными дверями, душем в нише и серым полом с
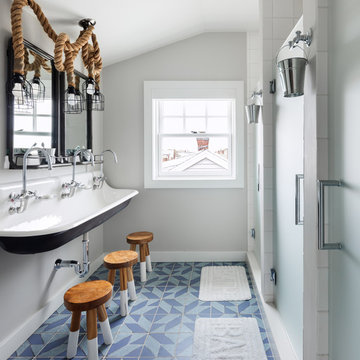
Стильный дизайн: детская ванная комната в морском стиле с душем в нише, серыми стенами, полом из цементной плитки, раковиной с несколькими смесителями, синим полом и душем с распашными дверями - последний тренд
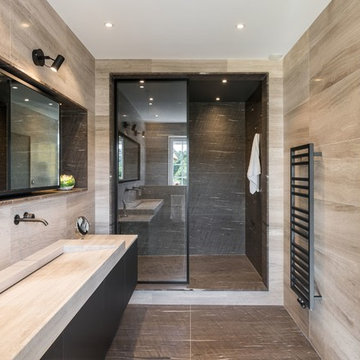
Aurélien Vivier
Пример оригинального дизайна: ванная комната в современном стиле с плоскими фасадами, черными фасадами, душем в нише, раковиной с несколькими смесителями, открытым душем и зеркалом с подсветкой
Пример оригинального дизайна: ванная комната в современном стиле с плоскими фасадами, черными фасадами, душем в нише, раковиной с несколькими смесителями, открытым душем и зеркалом с подсветкой
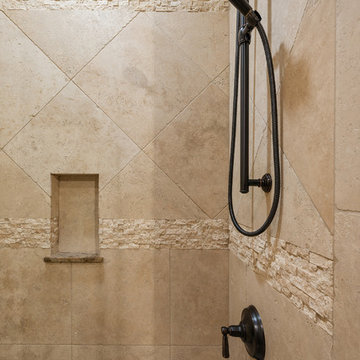
Luxury Home built by Cameo Homes Inc. in Promontory, Park City, Utah for the 2016 Park City Area Showcase of Homes.
Picture Credit: Lucy Call
Park City Home Builders
http://cameohomesinc.com/

Chad Holder
Стильный дизайн: главная ванная комната среднего размера в стиле модернизм с раковиной с несколькими смесителями, плоскими фасадами, белыми фасадами, отдельно стоящей ванной, душем в нише, белой плиткой, бетонным полом и белыми стенами - последний тренд
Стильный дизайн: главная ванная комната среднего размера в стиле модернизм с раковиной с несколькими смесителями, плоскими фасадами, белыми фасадами, отдельно стоящей ванной, душем в нише, белой плиткой, бетонным полом и белыми стенами - последний тренд
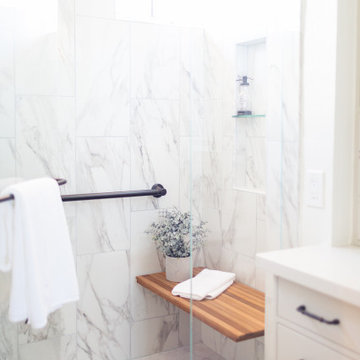
Пример оригинального дизайна: главная ванная комната среднего размера в стиле неоклассика (современная классика) с плоскими фасадами, серыми фасадами, душем в нише, унитазом-моноблоком, керамической плиткой, белыми стенами, полом из винила, раковиной с несколькими смесителями, столешницей из искусственного кварца, коричневым полом, душем с распашными дверями, белой столешницей, сиденьем для душа, тумбой под одну раковину, встроенной тумбой и сводчатым потолком

Talk about your small spaces. In this case we had to squeeze a full bath into a powder room-sized room of only 5’ x 7’. The ceiling height also comes into play sloping downward from 90” to 71” under the roof of a second floor dormer in this Cape-style home.
We stripped the room bare and scrutinized how we could minimize the visual impact of each necessary bathroom utility. The bathroom was transitioning along with its occupant from young boy to teenager. The existing bathtub and shower curtain by far took up the most visual space within the room. Eliminating the tub and introducing a curbless shower with sliding glass shower doors greatly enlarged the room. Now that the floor seamlessly flows through out the room it magically feels larger. We further enhanced this concept with a floating vanity. Although a bit smaller than before, it along with the new wall-mounted medicine cabinet sufficiently handles all storage needs. We chose a comfort height toilet with a short tank so that we could extend the wood countertop completely across the sink wall. The longer countertop creates opportunity for decorative effects while creating the illusion of a larger space. Floating shelves to the right of the vanity house more nooks for storage and hide a pop-out electrical outlet.
The clefted slate target wall in the shower sets up the modern yet rustic aesthetic of this bathroom, further enhanced by a chipped high gloss stone floor and wire brushed wood countertop. I think it is the style and placement of the wall sconces (rated for wet environments) that really make this space unique. White ceiling tile keeps the shower area functional while allowing us to extend the white along the rest of the ceiling and partially down the sink wall – again a room-expanding trick.
This is a small room that makes a big splash!

На фото: ванная комната в стиле кантри с душем в нише, белой плиткой, белыми стенами, раковиной с несколькими смесителями, открытым душем, белой столешницей, тумбой под одну раковину, напольной тумбой и балками на потолке
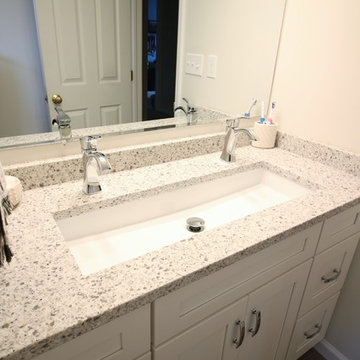
This bathroom is shared by a family of four, and can be close quarters in the mornings with a cramped shower and single vanity. However, without having anywhere to expand into, the bathroom size could not be changed. Our solution was to keep it bright and clean. By removing the tub and having a clear shower door, you give the illusion of more open space. The previous tub/shower area was cut down a few inches in order to put a 48" vanity in, which allowed us to add a trough sink and double faucets. Though the overall size only changed a few inches, they are now able to have two people utilize the sink area at the same time. White subway tile with gray grout, hexagon shower floor and accents, wood look vinyl flooring, and a white vanity kept this bathroom classic and bright.
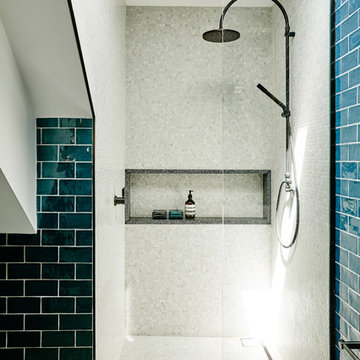
Running the marble penny round tiles throughout the shower created a separate zone from the rest of the bathroom. The existing ceiling line and careful placement of the sky light created unique forms throughout the space, which elevated the playfulness and joyous feeling we were to achieve within the design. Going with the fall of light in the space, directly into the shower cubicle, was also a factor in the placement of pale toned carrara penny rounds in the shower zone, ensuring the shower felt more generous than it truly is.
Ванная комната с душем в нише и раковиной с несколькими смесителями – фото дизайна интерьера
9