Ванная комната с душем в нише и раковиной с несколькими смесителями – фото дизайна интерьера
Сортировать:
Бюджет
Сортировать:Популярное за сегодня
141 - 160 из 1 674 фото
1 из 3
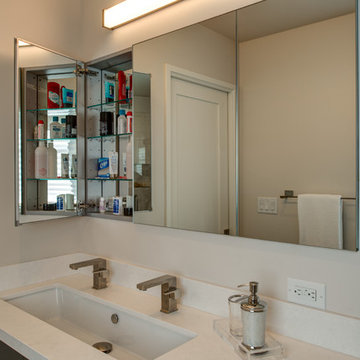
Treve Johnson Photography
Стильный дизайн: маленькая главная ванная комната в современном стиле с раковиной с несколькими смесителями, плоскими фасадами, серыми фасадами, столешницей из искусственного кварца, душем в нише, унитазом-моноблоком, белой плиткой, керамогранитной плиткой, белыми стенами и полом из керамогранита для на участке и в саду - последний тренд
Стильный дизайн: маленькая главная ванная комната в современном стиле с раковиной с несколькими смесителями, плоскими фасадами, серыми фасадами, столешницей из искусственного кварца, душем в нише, унитазом-моноблоком, белой плиткой, керамогранитной плиткой, белыми стенами и полом из керамогранита для на участке и в саду - последний тренд
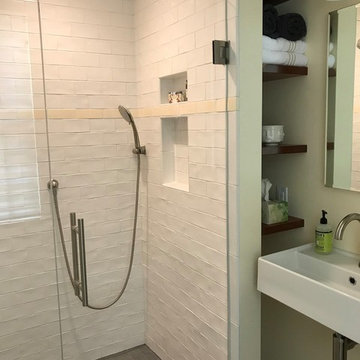
The new owners of this house in Harvard, Massachusetts loved its location and authentic Shaker characteristics, but weren’t fans of its curious layout. A dated first-floor full bathroom could only be accessed by going up a few steps to a landing, opening the bathroom door and then going down the same number of steps to enter the room. The dark kitchen faced the driveway to the north, rather than the bucolic backyard fields to the south. The dining space felt more like an enlarged hall and could only comfortably seat four. Upstairs, a den/office had a woefully low ceiling; the master bedroom had limited storage, and a sad full bathroom featured a cramped shower.
KHS proposed a number of changes to create an updated home where the owners could enjoy cooking, entertaining, and being connected to the outdoors from the first-floor living spaces, while also experiencing more inviting and more functional private spaces upstairs.
On the first floor, the primary change was to capture space that had been part of an upper-level screen porch and convert it to interior space. To make the interior expansion seamless, we raised the floor of the area that had been the upper-level porch, so it aligns with the main living level, and made sure there would be no soffits in the planes of the walls we removed. We also raised the floor of the remaining lower-level porch to reduce the number of steps required to circulate from it to the newly expanded interior. New patio door systems now fill the arched openings that used to be infilled with screen. The exterior interventions (which also included some new casement windows in the dining area) were designed to be subtle, while affording significant improvements on the interior. Additionally, the first-floor bathroom was reconfigured, shifting one of its walls to widen the dining space, and moving the entrance to the bathroom from the stair landing to the kitchen instead.
These changes (which involved significant structural interventions) resulted in a much more open space to accommodate a new kitchen with a view of the lush backyard and a new dining space defined by a new built-in banquette that comfortably seats six, and -- with the addition of a table extension -- up to eight people.
Upstairs in the den/office, replacing the low, board ceiling with a raised, plaster, tray ceiling that springs from above the original board-finish walls – newly painted a light color -- created a much more inviting, bright, and expansive space. Re-configuring the master bath to accommodate a larger shower and adding built-in storage cabinets in the master bedroom improved comfort and function. A new whole-house color palette rounds out the improvements.
Photos by Katie Hutchison
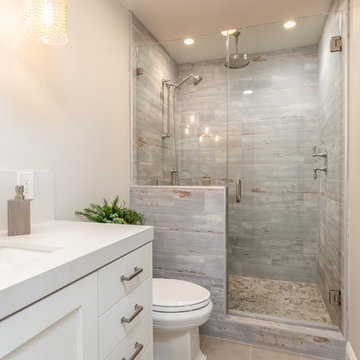
Идея дизайна: главная ванная комната среднего размера в стиле кантри с фасадами с утопленной филенкой, белыми фасадами, душем в нише, серой плиткой, керамогранитной плиткой, белыми стенами, полом из известняка, раковиной с несколькими смесителями, столешницей из искусственного кварца, серым полом, душем с распашными дверями и белой столешницей
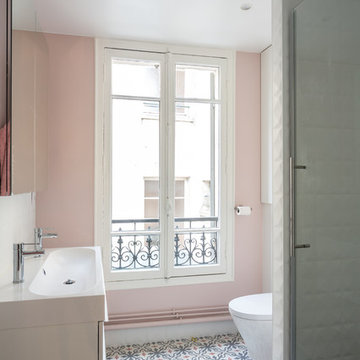
Une maison de ville comme on les aime : généreuse et conviviale. Elle étonne le visiteur par sa force de caractère, vite adoucie par quelques touches de pastel qui ponctuent l’espace. Le parquet a été entièrement restauré et certaines portions de type versaillais ont retrouvé leur éclat d’antan. Des rangements malins se logent ici et là tandis que le carrelage graphique des salles d’eau garantit un réveil revigorant.
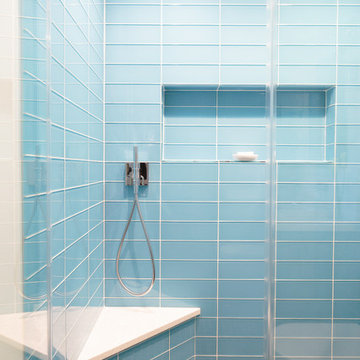
The shower is beautiful and provides this bathroom a unique visual appeal; glass tile is translucent, therefore, unlike any other surface material. The ocean blue color shows all the way through the tile, providing an additional sense of depth and dimension.
Blackstock Photography
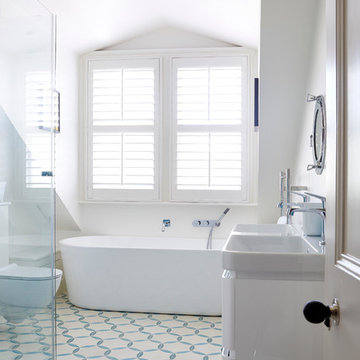
На фото: ванная комната в стиле неоклассика (современная классика) с раковиной с несколькими смесителями, отдельно стоящей ванной, душем в нише, раздельным унитазом, разноцветной плиткой, белыми стенами и полом из керамической плитки с
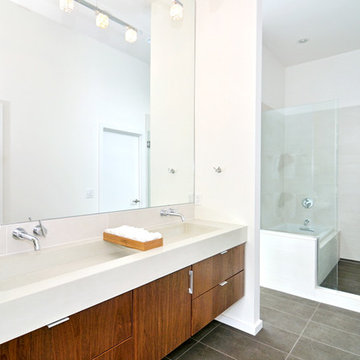
Стильный дизайн: ванная комната: освещение в стиле модернизм с раковиной с несколькими смесителями, плоскими фасадами, фасадами цвета дерева среднего тона и душем в нише - последний тренд

Источник вдохновения для домашнего уюта: главная ванная комната среднего размера в стиле неоклассика (современная классика) с плоскими фасадами, серыми фасадами, душем в нише, унитазом-моноблоком, керамической плиткой, белыми стенами, полом из винила, раковиной с несколькими смесителями, столешницей из искусственного кварца, коричневым полом, душем с распашными дверями, белой столешницей, сиденьем для душа, тумбой под одну раковину, встроенной тумбой и сводчатым потолком
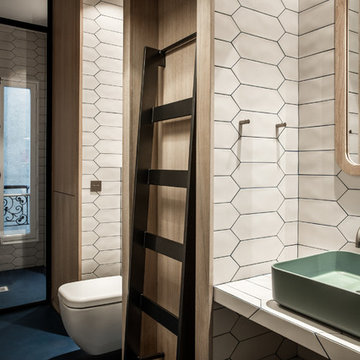
Stéphane Deroussent
Источник вдохновения для домашнего уюта: большая ванная комната в современном стиле с душем в нише, инсталляцией, белой плиткой, керамической плиткой, белыми стенами, бетонным полом, душевой кабиной, раковиной с несколькими смесителями, столешницей из плитки, синим полом и душем с распашными дверями
Источник вдохновения для домашнего уюта: большая ванная комната в современном стиле с душем в нише, инсталляцией, белой плиткой, керамической плиткой, белыми стенами, бетонным полом, душевой кабиной, раковиной с несколькими смесителями, столешницей из плитки, синим полом и душем с распашными дверями
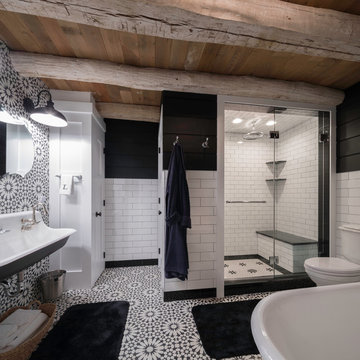
Austin Eterno Photography
Пример оригинального дизайна: главная ванная комната в стиле кантри с черно-белой плиткой, черными стенами, душем с распашными дверями, отдельно стоящей ванной, душем в нише, раздельным унитазом, цементной плиткой, полом из цементной плитки, раковиной с несколькими смесителями и разноцветным полом
Пример оригинального дизайна: главная ванная комната в стиле кантри с черно-белой плиткой, черными стенами, душем с распашными дверями, отдельно стоящей ванной, душем в нише, раздельным унитазом, цементной плиткой, полом из цементной плитки, раковиной с несколькими смесителями и разноцветным полом
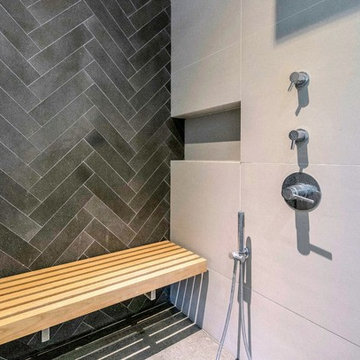
Пример оригинального дизайна: большая главная ванная комната в современном стиле с плоскими фасадами, белыми фасадами, душем в нише, черной плиткой, цементной плиткой, белыми стенами, бетонным полом, раковиной с несколькими смесителями, столешницей из дерева, серым полом, душем с распашными дверями и коричневой столешницей
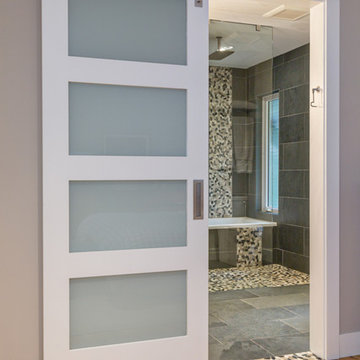
Источник вдохновения для домашнего уюта: маленькая главная ванная комната в стиле ретро с фасадами в стиле шейкер, раздельным унитазом, полом из керамогранита, столешницей из искусственного кварца, темными деревянными фасадами, накладной ванной, душем в нише, серой плиткой, каменной плиткой, желтыми стенами, раковиной с несколькими смесителями, серым полом и открытым душем для на участке и в саду
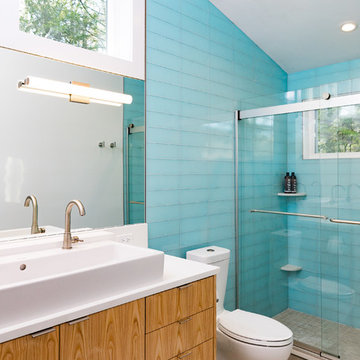
На фото: ванная комната в современном стиле с плоскими фасадами, фасадами цвета дерева среднего тона, душем в нише, синей плиткой, стеклянной плиткой, белыми стенами, душевой кабиной, раковиной с несколькими смесителями, столешницей из искусственного кварца, бежевым полом и душем с раздвижными дверями с
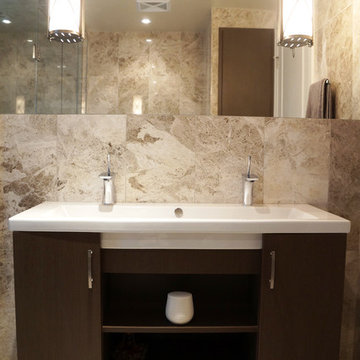
На фото: ванная комната среднего размера в современном стиле с открытыми фасадами, темными деревянными фасадами, душем в нише, унитазом-моноблоком, бежевой плиткой, каменной плиткой, бежевыми стенами, полом из известняка, душевой кабиной, раковиной с несколькими смесителями и столешницей из искусственного кварца
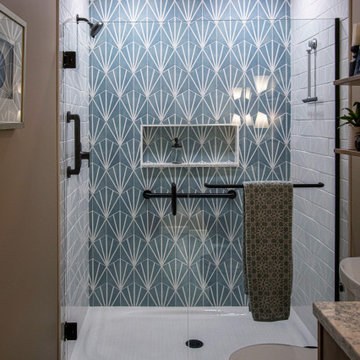
In this guest bathroom Medallion Cabinetry in the Maple Bella Biscotti Door Style Vanity with Cambria Montgomery Quartz countertop with 4” high backsplash was installed. The vanity is accented with Amerock Blackrock pulls and knobs. The shower tile is 8” HexArt Deco Turquoise Hexagon Matte tile for the back shower wall and back of the niche. The shower walls and niche sides feature 4”x16” Ice White Glossy subway tile. Cardinal Shower Heavy Swing Door. Coordinating 8” HexArt Turquoise 8” Hexagon Matte Porcelain tile for the bath floor. Mitzi Angle 15” Polished Nickel wall sconces were installed above the vanity. Native Trails Trough sink in Pearl. Moen Genta faucet, hand towel bar, and robe hook. Kohler Cimarron two piece toilet.
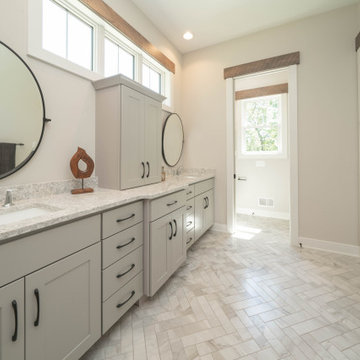
Eclectic Design displayed in this modern ranch layout. Wooden headers over doors and windows was the design hightlight from the start, and other design elements were put in place to compliment it.

Talk about your small spaces. In this case we had to squeeze a full bath into a powder room-sized room of only 5’ x 7’. The ceiling height also comes into play sloping downward from 90” to 71” under the roof of a second floor dormer in this Cape-style home.
We stripped the room bare and scrutinized how we could minimize the visual impact of each necessary bathroom utility. The bathroom was transitioning along with its occupant from young boy to teenager. The existing bathtub and shower curtain by far took up the most visual space within the room. Eliminating the tub and introducing a curbless shower with sliding glass shower doors greatly enlarged the room. Now that the floor seamlessly flows through out the room it magically feels larger. We further enhanced this concept with a floating vanity. Although a bit smaller than before, it along with the new wall-mounted medicine cabinet sufficiently handles all storage needs. We chose a comfort height toilet with a short tank so that we could extend the wood countertop completely across the sink wall. The longer countertop creates opportunity for decorative effects while creating the illusion of a larger space. Floating shelves to the right of the vanity house more nooks for storage and hide a pop-out electrical outlet.
The clefted slate target wall in the shower sets up the modern yet rustic aesthetic of this bathroom, further enhanced by a chipped high gloss stone floor and wire brushed wood countertop. I think it is the style and placement of the wall sconces (rated for wet environments) that really make this space unique. White ceiling tile keeps the shower area functional while allowing us to extend the white along the rest of the ceiling and partially down the sink wall – again a room-expanding trick.
This is a small room that makes a big splash!
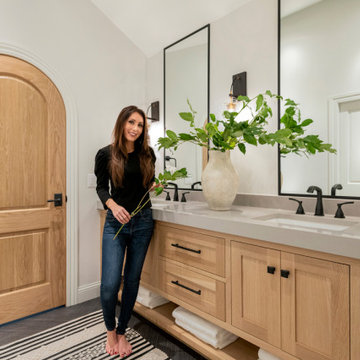
Modern Master Bathroom Design with Custom Door
Пример оригинального дизайна: большая главная ванная комната в стиле модернизм с светлыми деревянными фасадами, ванной на ножках, душем в нише, бежевыми стенами, раковиной с несколькими смесителями, серым полом, душем с распашными дверями, бежевой столешницей, сиденьем для душа, тумбой под две раковины, встроенной тумбой и сводчатым потолком
Пример оригинального дизайна: большая главная ванная комната в стиле модернизм с светлыми деревянными фасадами, ванной на ножках, душем в нише, бежевыми стенами, раковиной с несколькими смесителями, серым полом, душем с распашными дверями, бежевой столешницей, сиденьем для душа, тумбой под две раковины, встроенной тумбой и сводчатым потолком
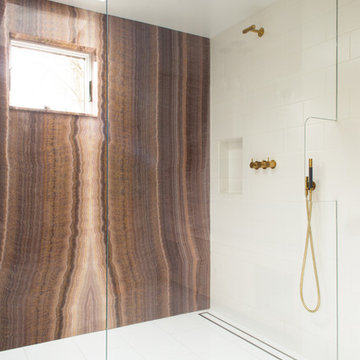
Light shines down on the bookmatched purple onyx slab feature wall, brass Vola plumbing fixtures, linear floor drain, and frameless glass shower panel. Photography by Meredith Heuer

The SW-122S the smallest sized bathtub of its series with a modern rectangular and curved design . All of our bathtubs are made of durable white stone resin composite and available in a matte or glossy finish. This tub combines elegance, durability, and convenience with its high quality construction and chic modern design. This elegant, yet sharp and rectangular designed freestanding tub will surely be the center of attention and will add a contemporary touch to your new bathroom. Its height from drain to overflow will give plenty of space for an individual to enjoy a soothing and comfortable relaxing bathtub experience. The dip in the tubs base helps prevent you from sliding.
Ванная комната с душем в нише и раковиной с несколькими смесителями – фото дизайна интерьера
8