Ванная комната с душем в нише и консольной раковиной – фото дизайна интерьера
Сортировать:
Бюджет
Сортировать:Популярное за сегодня
141 - 160 из 2 291 фото
1 из 3

This vintage style bathroom was inspired by it's 1930's art deco roots. The goal was to recreate a space that felt like it was original. With lighting from Rejuvenation, tile from B&W tile and Kohler fixtures, this is a small bathroom that packs a design punch. Interior Designer- Marilynn Taylor, The Taylored Home
Contractor- Allison Allain, Plumb Crazy Contracting.

Download our free ebook, Creating the Ideal Kitchen. DOWNLOAD NOW
This client came to us in a bit of a panic when she realized that she really wanted her bathroom to be updated by March 1st due to having 2 daughters getting married in the spring and one graduating. We were only about 5 months out from that date, but decided we were up for the challenge.
The beautiful historical home was built in 1896 by an ornithologist (bird expert), so we took our cues from that as a starting point. The flooring is a vintage basket weave of marble and limestone, the shower walls of the tub shower conversion are clad in subway tile with a vintage feel. The lighting, mirror and plumbing fixtures all have a vintage vibe that feels both fitting and up to date. To give a little of an eclectic feel, we chose a custom green paint color for the linen cabinet, mushroom paint for the ship lap paneling that clads the walls and selected a vintage mirror that ties in the color from the existing door trim. We utilized some antique trim from the home for the wainscot cap for more vintage flavor.
The drama in the bathroom comes from the wallpaper and custom shower curtain, both in William Morris’s iconic “Strawberry Thief” print that tells the story of thrushes stealing fruit, so fitting for the home’s history. There is a lot of this pattern in a very small space, so we were careful to make sure the pattern on the wallpaper and shower curtain aligned.
A sweet little bird tie back for the shower curtain completes the story...
Designed by: Susan Klimala, CKD, CBD
Photography by: Michael Kaskel
For more information on kitchen and bath design ideas go to: www.kitchenstudio-ge.com
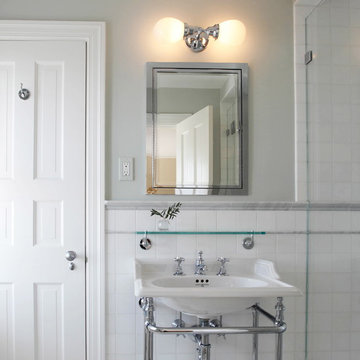
A small guest bath on the upper floor was fitted out in soft gray and white, with polished chrome fixtures. The slender open washstand, the wall tiles in gray and white are period appropriate. The marble floor mosaic, as delicate as a baby’s quilt, was just the right scale for this tiny room.
Photo by Mary Ellen Hendricks

Small transitional modern bathroom with teal floor tile. Photo by: Pixie Interiors
На фото: ванная комната среднего размера в современном стиле с душем в нише, унитазом-моноблоком, серой плиткой, белой плиткой, серыми стенами, полом из цементной плитки, душевой кабиной, синим полом, открытым душем, плоскими фасадами, белыми фасадами, плиткой кабанчик, консольной раковиной и белой столешницей
На фото: ванная комната среднего размера в современном стиле с душем в нише, унитазом-моноблоком, серой плиткой, белой плиткой, серыми стенами, полом из цементной плитки, душевой кабиной, синим полом, открытым душем, плоскими фасадами, белыми фасадами, плиткой кабанчик, консольной раковиной и белой столешницей
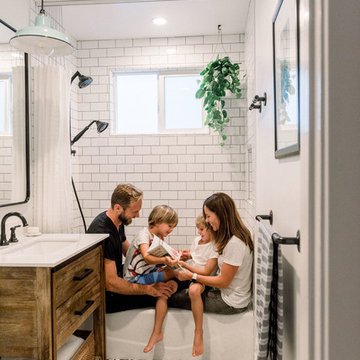
Photo Credit: Pura Soul Photography
Источник вдохновения для домашнего уюта: маленькая детская ванная комната в стиле кантри с плоскими фасадами, фасадами цвета дерева среднего тона, угловой ванной, душем в нише, раздельным унитазом, белой плиткой, плиткой кабанчик, белыми стенами, полом из керамогранита, консольной раковиной, столешницей из искусственного кварца, черным полом, шторкой для ванной и белой столешницей для на участке и в саду
Источник вдохновения для домашнего уюта: маленькая детская ванная комната в стиле кантри с плоскими фасадами, фасадами цвета дерева среднего тона, угловой ванной, душем в нише, раздельным унитазом, белой плиткой, плиткой кабанчик, белыми стенами, полом из керамогранита, консольной раковиной, столешницей из искусственного кварца, черным полом, шторкой для ванной и белой столешницей для на участке и в саду
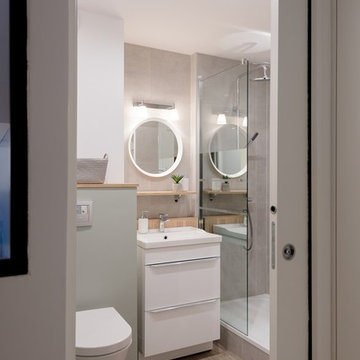
Sabine Serrad
Идея дизайна: ванная комната в современном стиле с плоскими фасадами, белыми фасадами, душем в нише, инсталляцией, серой плиткой, белыми стенами, светлым паркетным полом, душевой кабиной, консольной раковиной, бежевым полом, открытым душем и зеркалом с подсветкой
Идея дизайна: ванная комната в современном стиле с плоскими фасадами, белыми фасадами, душем в нише, инсталляцией, серой плиткой, белыми стенами, светлым паркетным полом, душевой кабиной, консольной раковиной, бежевым полом, открытым душем и зеркалом с подсветкой
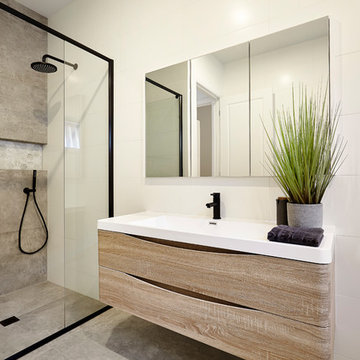
Источник вдохновения для домашнего уюта: ванная комната в морском стиле с плоскими фасадами, фасадами цвета дерева среднего тона, душем в нише, серой плиткой, цементной плиткой, белыми стенами, бетонным полом, душевой кабиной, консольной раковиной, серым полом и открытым душем

David Duncan Livingston
Источник вдохновения для домашнего уюта: главная ванная комната среднего размера в стиле фьюжн с консольной раковиной, темными деревянными фасадами, белыми стенами, отдельно стоящей ванной, душем в нише, черной плиткой, плиткой кабанчик, полом из керамогранита, столешницей из дерева и коричневой столешницей
Источник вдохновения для домашнего уюта: главная ванная комната среднего размера в стиле фьюжн с консольной раковиной, темными деревянными фасадами, белыми стенами, отдельно стоящей ванной, душем в нише, черной плиткой, плиткой кабанчик, полом из керамогранита, столешницей из дерева и коричневой столешницей
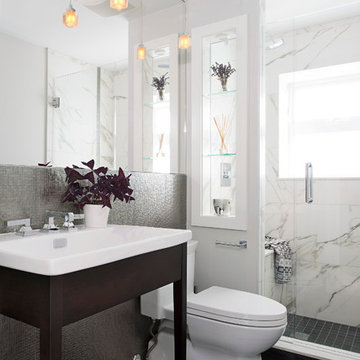
Идея дизайна: ванная комната в современном стиле с темными деревянными фасадами, душем в нише, белой плиткой, белыми стенами, консольной раковиной и окном
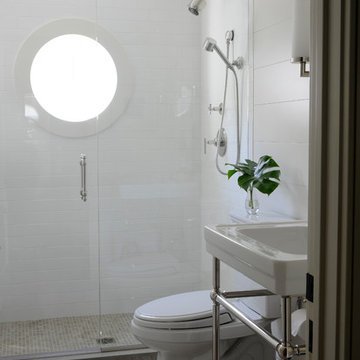
Paul Johnson Photography
Пример оригинального дизайна: ванная комната в стиле неоклассика (современная классика) с консольной раковиной и душем в нише
Пример оригинального дизайна: ванная комната в стиле неоклассика (современная классика) с консольной раковиной и душем в нише

Photography by Eduard Hueber / archphoto
North and south exposures in this 3000 square foot loft in Tribeca allowed us to line the south facing wall with two guest bedrooms and a 900 sf master suite. The trapezoid shaped plan creates an exaggerated perspective as one looks through the main living space space to the kitchen. The ceilings and columns are stripped to bring the industrial space back to its most elemental state. The blackened steel canopy and blackened steel doors were designed to complement the raw wood and wrought iron columns of the stripped space. Salvaged materials such as reclaimed barn wood for the counters and reclaimed marble slabs in the master bathroom were used to enhance the industrial feel of the space.
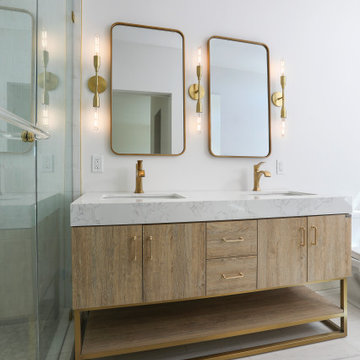
Источник вдохновения для домашнего уюта: маленькая главная ванная комната в современном стиле с плоскими фасадами, светлыми деревянными фасадами, отдельно стоящей ванной, душем в нише, раздельным унитазом, черно-белой плиткой, мраморной плиткой, белыми стенами, светлым паркетным полом, консольной раковиной, мраморной столешницей, коричневым полом, душем с распашными дверями, белой столешницей, тумбой под две раковины, напольной тумбой и многоуровневым потолком для на участке и в саду
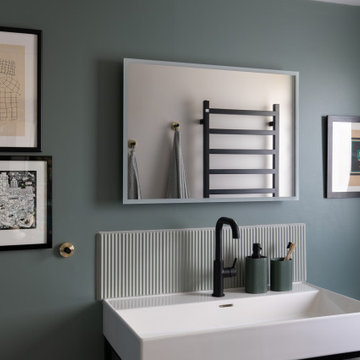
Стильный дизайн: маленькая главная ванная комната в современном стиле с плоскими фасадами, фасадами цвета дерева среднего тона, душем в нише, унитазом-моноблоком, зеленой плиткой, керамической плиткой, зелеными стенами, полом из керамической плитки, консольной раковиной, серым полом, душем с распашными дверями, нишей, тумбой под одну раковину и напольной тумбой для на участке и в саду - последний тренд
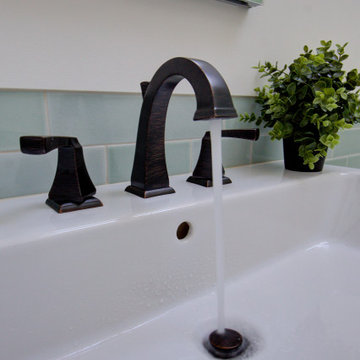
Complete bathroom remodel - The bathroom was completely gutted to studs. A curb-less stall shower was added with a glass panel instead of a shower door. This creates a barrier free space maintaining the light and airy feel of the complete interior remodel. The fireclay tile is recessed into the wall allowing for a clean finish without the need for bull nose tile. The light finishes are grounded with a wood vanity and then all tied together with oil rubbed bronze faucets.
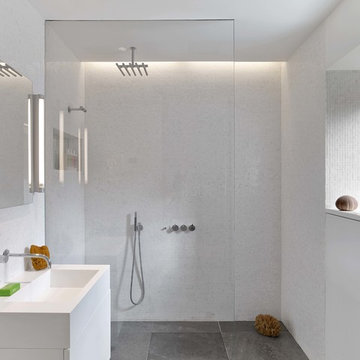
Источник вдохновения для домашнего уюта: ванная комната в стиле модернизм с плоскими фасадами, белыми фасадами, душем в нише, белой плиткой, плиткой мозаикой, консольной раковиной, серым полом и открытым душем
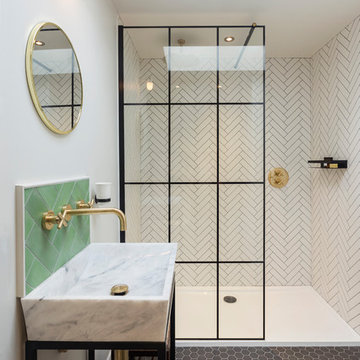
Richard Gadsby Photography
На фото: ванная комната в стиле фьюжн с душем в нише, белой плиткой, белыми стенами, полом из мозаичной плитки, консольной раковиной, черным полом и открытым душем с
На фото: ванная комната в стиле фьюжн с душем в нише, белой плиткой, белыми стенами, полом из мозаичной плитки, консольной раковиной, черным полом и открытым душем с
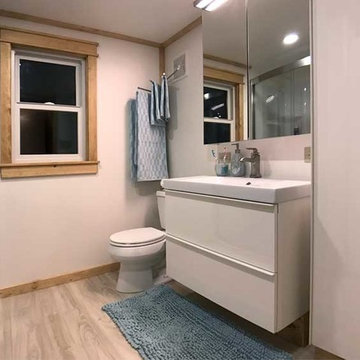
Bathroom amenities: Kohler shower mixer, 3’ x 4’ shower, 4 foot curved glass shower door, IKEA mirrored medicine cabinet (3 cu ft of storage), IKEA vanity with 2 full depth drawers (8.8 cu ft of storage), IKEA linen pantry (8 cu ft of storage), 2 recessed LED ceiling lights bathroom,
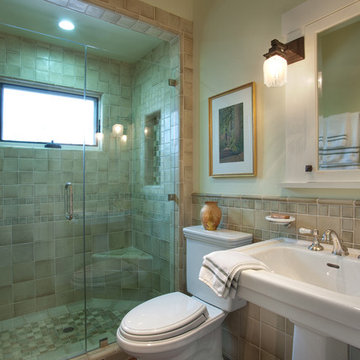
На фото: ванная комната среднего размера в стиле кантри с консольной раковиной, душем в нише, унитазом-моноблоком, бежевой плиткой, терракотовой плиткой, зелеными стенами, душевой кабиной, столешницей из кварцита и душем с распашными дверями

Three apartments were combined to create this 7 room home in Manhattan's West Village for a young couple and their three small girls. A kids' wing boasts a colorful playroom, a butterfly-themed bedroom, and a bath. The parents' wing includes a home office for two (which also doubles as a guest room), two walk-in closets, a master bedroom & bath. A family room leads to a gracious living/dining room for formal entertaining. A large eat-in kitchen and laundry room complete the space. Integrated lighting, audio/video and electric shades make this a modern home in a classic pre-war building.
Photography by Peter Kubilus
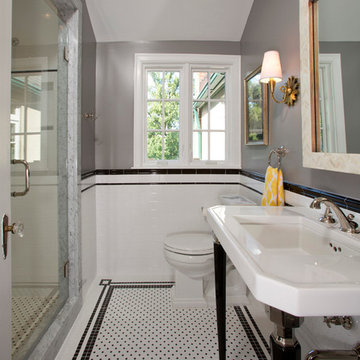
The hall bathroom was intended to look as it has always been there. In fact, the original 1937 design had yellow and black tile. The stately, renovated version boasts a custom designed black and white tile floor, a Carrara marble shower threshold and retro console sink.
Photographer Greg Hadley
Ванная комната с душем в нише и консольной раковиной – фото дизайна интерьера
8