Ванная комната с душем в нише и консольной раковиной – фото дизайна интерьера
Сортировать:
Бюджет
Сортировать:Популярное за сегодня
81 - 100 из 2 291 фото
1 из 3
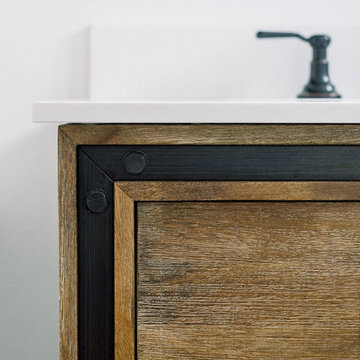
Photo Credit: Pura Soul Photography
На фото: маленькая детская ванная комната в стиле кантри с плоскими фасадами, фасадами цвета дерева среднего тона, угловой ванной, душем в нише, раздельным унитазом, белой плиткой, плиткой кабанчик, белыми стенами, полом из керамогранита, консольной раковиной, столешницей из искусственного кварца, черным полом, шторкой для ванной и белой столешницей для на участке и в саду
На фото: маленькая детская ванная комната в стиле кантри с плоскими фасадами, фасадами цвета дерева среднего тона, угловой ванной, душем в нише, раздельным унитазом, белой плиткой, плиткой кабанчик, белыми стенами, полом из керамогранита, консольной раковиной, столешницей из искусственного кварца, черным полом, шторкой для ванной и белой столешницей для на участке и в саду
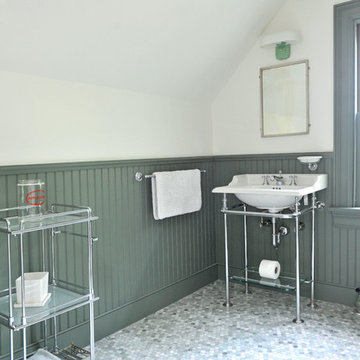
Daniel Gagnon Photography
Пример оригинального дизайна: ванная комната в классическом стиле с зелеными фасадами, зелеными стенами, душевой кабиной, консольной раковиной, фасадами с утопленной филенкой, душем в нише, раздельным унитазом, зеленой плиткой и мраморным полом
Пример оригинального дизайна: ванная комната в классическом стиле с зелеными фасадами, зелеными стенами, душевой кабиной, консольной раковиной, фасадами с утопленной филенкой, душем в нише, раздельным унитазом, зеленой плиткой и мраморным полом
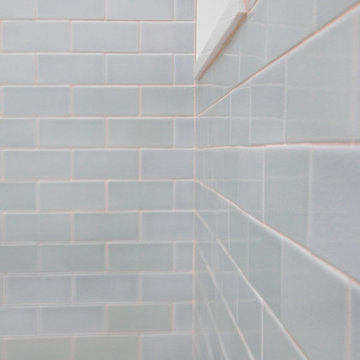
Complete bathroom remodel - The bathroom was completely gutted to studs. A curb-less stall shower was added with a glass panel instead of a shower door. This creates a barrier free space maintaining the light and airy feel of the complete interior remodel. The fireclay tile is recessed into the wall allowing for a clean finish without the need for bull nose tile. The light finishes are grounded with a wood vanity and then all tied together with oil rubbed bronze faucets.
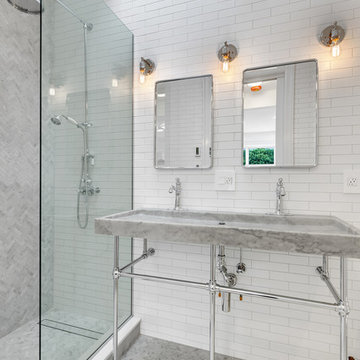
This brownstone renovation was a full gut project in every sense of the word. On top of installing new floors, a kitchen and bath renovation, and all the typical restoration and refinishing involved in a brownstone built in 1899, we also completely updated the exterior, constructed a balcony that was not originally there, and converted the space from a single-family home into an an owner’s triplex. A newly separated studio rental on the garden level offers the opportunity for supplemental income, an uncommon and welcome addition to a New York brownstone.
A TRANSITIONAL GEM
The result is a two-family brownstone that perfectly combines classic townhouse living with today’s modern needs, including SmartHome technology that we installed to control Bluetooth speakers, Nest thermostats, and the security system.
The overall aesthetic goal was to pay homage to the historical periods the brownstone has lived through in a cohesive way that is the hallmark of modern transitional style.
In the kitchen, white Shaker-style cabinetry, a subway tile backsplash, and marble rather than quartz countertops bring a classically upscale sensibility. To modernize the space further, we opened up the back wall to create floor-to-ceiling windows that are also doors, opening up into the newly built balcony.
TIMELY TOUCHES
This brownstone renovation included many quintessential elements, such as millwork like the ceiling medallions. We restored some and custom built others, perfectly recreating their original appearance.
The heated master bathroom is now serene, with a walk-in shower featuring a subtly modern linear drain. A herringbone Carrera marble tiled floor and marble slab sink complete the scene. In the powder room, we embraced a contemporary look by pairing dark hexagonal floors with light chevron tiles, accented with dramatic navy blue wallpaper. With its clear-cut 1920s-style, we selected the wall sconce to reference one of the brownstone’s earlier eras.
DESIGN DETAILS
Natural oak herringbone floors we installed throughout the entire home bring a modern yet warm touch. We restored the wood-burning marble fireplace, which is fully functioning. An elegant staircase with a custom-crafted black wooden banister and white balusters winds up and down alongside a real brick interior wall that we restored and refinished.
In this brownstone renovation, we were also able to create ceiling height, an unexpected yet aesthetically pleasing side benefit. When working on the joists and beams to level out the floors (a common issue in pre-war renovations) we added ceiling height in the main parlor floor by taking the second floor and raising the ceiling an entire foot. The end result is a main floor with stunning 9-foot ceilings.
SOME HIGHLIGHTS
- Solid natural oak herringbone floors throughout
- A fully restored, refinished, and functioning wood burning fireplace with a marble mantle
- Complete exterior renovation of the facade, cornices, windows, mouldings, and even the ironwork, including the railings leading up to the stoop and those facing the street
- A brand new central air and heating system with uniquely modern vents – look above the couch in the living room with the fuzzy rug and large painting
Considering a brownstone renovation? Contact us today! We specialize in brownstone renovations in New York as well as all pre-war apartments. When you work with a design-and-build firm like Gallery to renovate your brownstone, you get the full range of our expertise in working with all the finest details and pre-war architectural elements of these classic New York spaces. We also handle every step of the process, from filing permits and organizing schedules to sourcing custom pieces and building entirely new rooms (or even balconies). Call us for a free initial consultation when you’re ready.
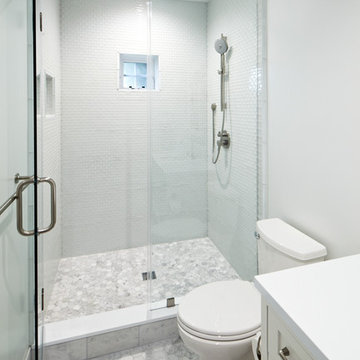
Свежая идея для дизайна: главная ванная комната среднего размера в современном стиле с плоскими фасадами, белыми фасадами, столешницей из искусственного камня, бежевой плиткой, каменной плиткой, полом из мозаичной плитки, консольной раковиной, полновстраиваемой ванной, душем в нише, унитазом-моноблоком и белыми стенами - отличное фото интерьера
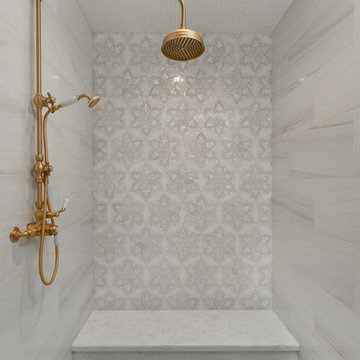
We love this custom tile shower with a built-in shower bench, gold hardware, and custom mosaic shower tile. What a work of art.
Источник вдохновения для домашнего уюта: огромная главная ванная комната в стиле шебби-шик с открытыми фасадами, искусственно-состаренными фасадами, отдельно стоящей ванной, душем в нише, раздельным унитазом, разноцветной плиткой, зеркальной плиткой, разноцветными стенами, полом из керамогранита, консольной раковиной, мраморной столешницей, разноцветным полом, душем с распашными дверями и разноцветной столешницей
Источник вдохновения для домашнего уюта: огромная главная ванная комната в стиле шебби-шик с открытыми фасадами, искусственно-состаренными фасадами, отдельно стоящей ванной, душем в нише, раздельным унитазом, разноцветной плиткой, зеркальной плиткой, разноцветными стенами, полом из керамогранита, консольной раковиной, мраморной столешницей, разноцветным полом, душем с распашными дверями и разноцветной столешницей
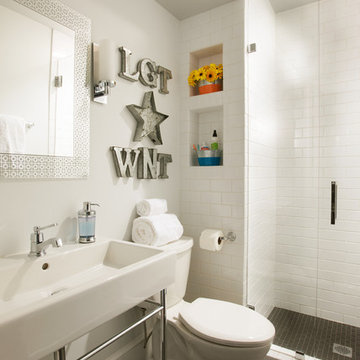
Photo by Fish Eye Studios
Свежая идея для дизайна: маленькая детская ванная комната в классическом стиле с консольной раковиной, душем в нише, раздельным унитазом, белой плиткой, керамической плиткой, серыми стенами, полом из керамической плитки, фасадами с утопленной филенкой и белыми фасадами для на участке и в саду - отличное фото интерьера
Свежая идея для дизайна: маленькая детская ванная комната в классическом стиле с консольной раковиной, душем в нише, раздельным унитазом, белой плиткой, керамической плиткой, серыми стенами, полом из керамической плитки, фасадами с утопленной филенкой и белыми фасадами для на участке и в саду - отличное фото интерьера
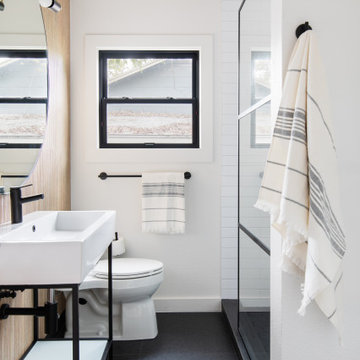
Стильный дизайн: маленькая главная ванная комната в стиле неоклассика (современная классика) с черными фасадами, душем в нише, раздельным унитазом, разноцветной плиткой, керамической плиткой, белыми стенами, полом из терраццо, консольной раковиной, столешницей из искусственного камня, черным полом, открытым душем, белой столешницей, тумбой под одну раковину и напольной тумбой для на участке и в саду - последний тренд
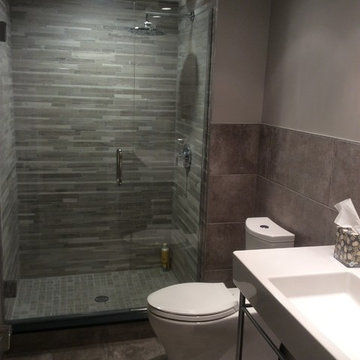
DL Designs
Стильный дизайн: ванная комната среднего размера в современном стиле с душем в нише, унитазом-моноблоком, серой плиткой, серыми стенами, душевой кабиной, каменной плиткой, полом из цементной плитки, консольной раковиной, столешницей из искусственного камня, серым полом и душем с распашными дверями - последний тренд
Стильный дизайн: ванная комната среднего размера в современном стиле с душем в нише, унитазом-моноблоком, серой плиткой, серыми стенами, душевой кабиной, каменной плиткой, полом из цементной плитки, консольной раковиной, столешницей из искусственного камня, серым полом и душем с распашными дверями - последний тренд
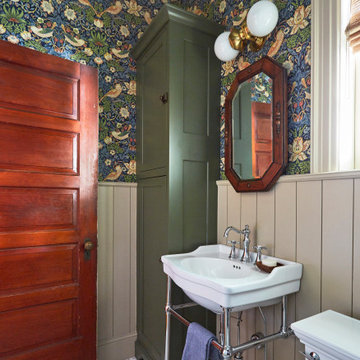
Download our free ebook, Creating the Ideal Kitchen. DOWNLOAD NOW
This client came to us in a bit of a panic when she realized that she really wanted her bathroom to be updated by March 1st due to having 2 daughters getting married in the spring and one graduating. We were only about 5 months out from that date, but decided we were up for the challenge.
The beautiful historical home was built in 1896 by an ornithologist (bird expert), so we took our cues from that as a starting point. The flooring is a vintage basket weave of marble and limestone, the shower walls of the tub shower conversion are clad in subway tile with a vintage feel. The lighting, mirror and plumbing fixtures all have a vintage vibe that feels both fitting and up to date. To give a little of an eclectic feel, we chose a custom green paint color for the linen cabinet, mushroom paint for the ship lap paneling that clads the walls and selected a vintage mirror that ties in the color from the existing door trim. We utilized some antique trim from the home for the wainscot cap for more vintage flavor.
The drama in the bathroom comes from the wallpaper and custom shower curtain, both in William Morris’s iconic “Strawberry Thief” print that tells the story of thrushes stealing fruit, so fitting for the home’s history. There is a lot of this pattern in a very small space, so we were careful to make sure the pattern on the wallpaper and shower curtain aligned.
A sweet little bird tie back for the shower curtain completes the story...
Designed by: Susan Klimala, CKD, CBD
Photography by: Michael Kaskel
For more information on kitchen and bath design ideas go to: www.kitchenstudio-ge.com
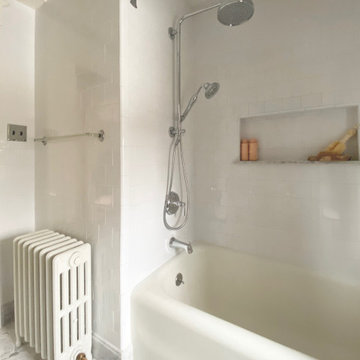
Updated 1920s bathroom that pays homage to the original bathroom. 4" subway tiles on all the walls, custom marble console sink, window casing and baseboards.
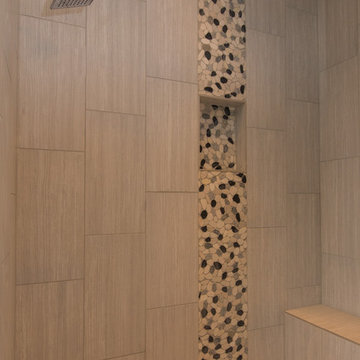
На фото: большая главная ванная комната в современном стиле с фасадами в стиле шейкер, белыми фасадами, отдельно стоящей ванной, душем в нише, унитазом-моноблоком, серой плиткой, керамической плиткой, синими стенами, полом из керамической плитки, консольной раковиной и столешницей из плитки

La consolle lavabo in corian con il rivestimento in piastrelle artigianali
Пример оригинального дизайна: маленькая ванная комната в современном стиле с открытыми фасадами, душем в нише, инсталляцией, белой плиткой, керамической плиткой, красными стенами, полом из керамогранита, душевой кабиной, консольной раковиной, столешницей из искусственного камня, бежевым полом, душем с раздвижными дверями, белой столешницей, тумбой под одну раковину, напольной тумбой и многоуровневым потолком для на участке и в саду
Пример оригинального дизайна: маленькая ванная комната в современном стиле с открытыми фасадами, душем в нише, инсталляцией, белой плиткой, керамической плиткой, красными стенами, полом из керамогранита, душевой кабиной, консольной раковиной, столешницей из искусственного камня, бежевым полом, душем с раздвижными дверями, белой столешницей, тумбой под одну раковину, напольной тумбой и многоуровневым потолком для на участке и в саду
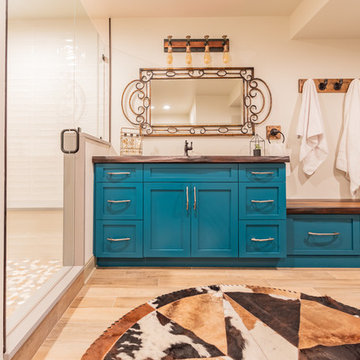
The full bathroom features an eye-popping painted vanity in Really Teal. The shaker style cabinetry also includes a topped bench for the additional linen storage. The vanity is topped with a wordform concrete from JM Lifestyles, for a waterproof rustic element.
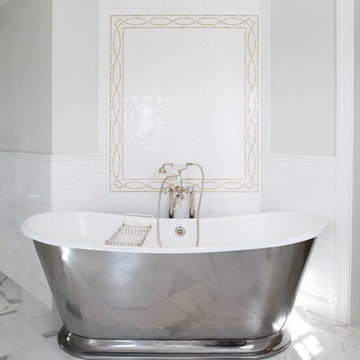
This classic French “boat” tub with silvery cast iron exterior is sited under a delicate Chinoiserie mosaic. The mosaic is custom, in white Thassos marble and honey onyx tiles. The back wall is Thassos tiles, with Calacotta Gold flooring.
Photo by Mary Ellen Hendricks
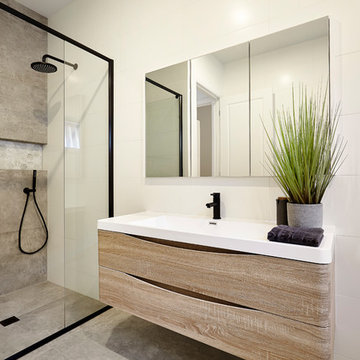
Источник вдохновения для домашнего уюта: ванная комната в морском стиле с плоскими фасадами, фасадами цвета дерева среднего тона, душем в нише, серой плиткой, цементной плиткой, белыми стенами, бетонным полом, душевой кабиной, консольной раковиной, серым полом и открытым душем

Bedwardine Road is our epic renovation and extension of a vast Victorian villa in Crystal Palace, south-east London.
Traditional architectural details such as flat brick arches and a denticulated brickwork entablature on the rear elevation counterbalance a kitchen that feels like a New York loft, complete with a polished concrete floor, underfloor heating and floor to ceiling Crittall windows.
Interiors details include as a hidden “jib” door that provides access to a dressing room and theatre lights in the master bathroom.
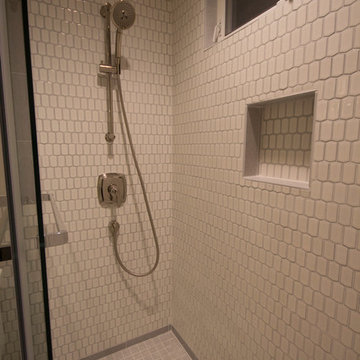
This client hired Brittanys Design to assist in creating an elegant guest bathroom space. The original layout lacked flow and function, we reformatted the space to create a more picture perfect display of luxurious tile and polish nickel plumbing fixtures along with creating a lovely walk-in closet. The high contrast from the black marble countertop, milky white Ann Sacks Hive tile walls, soft grey accents create the drama this beautifully crafted space deserves.
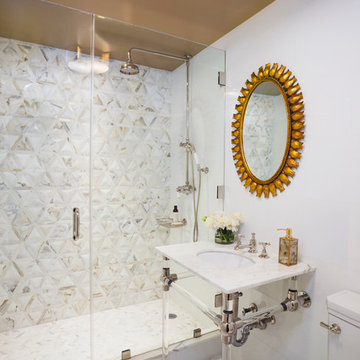
Photo - Daniel Wang Photography
На фото: маленькая ванная комната в стиле неоклассика (современная классика) с раздельным унитазом, разноцветной плиткой, белыми стенами, душевой кабиной, консольной раковиной, душем с распашными дверями, душем в нише, полом из мозаичной плитки и белым полом для на участке и в саду
На фото: маленькая ванная комната в стиле неоклассика (современная классика) с раздельным унитазом, разноцветной плиткой, белыми стенами, душевой кабиной, консольной раковиной, душем с распашными дверями, душем в нише, полом из мозаичной плитки и белым полом для на участке и в саду
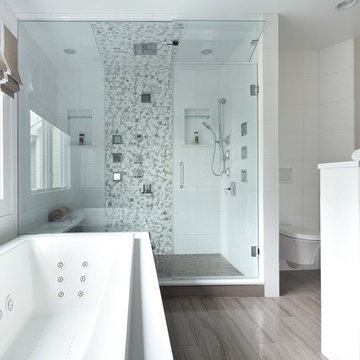
A sanctuary away from the hustle and bustle of life, this master bath boasts marble floors, white thasos marble walls, and marble mosaic tiles. A wall of mosaic circular tile creates a beautiful backdrop for the custom made vanity.
Ванная комната с душем в нише и консольной раковиной – фото дизайна интерьера
5