Ванная комната с душем – фото дизайна интерьера
Сортировать:
Бюджет
Сортировать:Популярное за сегодня
41 - 60 из 88 фото
1 из 3

This master bath in a condo high rise was completely remodeled and transformed. Careful attention was given to tile selection and placement. The medicine cabinet display was custom design for optimum function and integration to the overall space. Various lighting systems are utilized to provide proper lighting and drama.
Mitchell Shenker, Photography
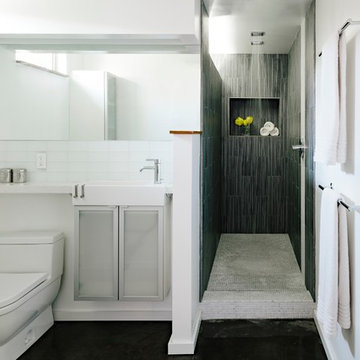
Lincoln Barbour Photography
Источник вдохновения для домашнего уюта: узкая и длинная ванная комната в стиле модернизм с стеклянными фасадами, открытым душем, серой плиткой, стеклянной плиткой и открытым душем
Источник вдохновения для домашнего уюта: узкая и длинная ванная комната в стиле модернизм с стеклянными фасадами, открытым душем, серой плиткой, стеклянной плиткой и открытым душем

New 4 bedroom home construction artfully designed by E. Cobb Architects for a lively young family maximizes a corner street-to-street lot, providing a seamless indoor/outdoor living experience. A custom steel and glass central stairwell unifies the space and leads to a roof top deck leveraging a view of Lake Washington.
©2012 Steve Keating Photography
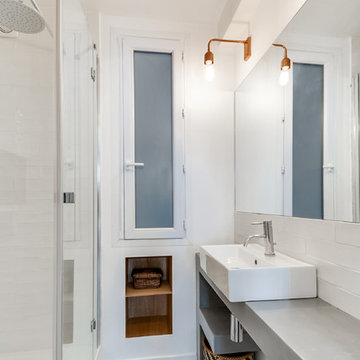
Transition Interior Design
Источник вдохновения для домашнего уюта: маленькая, узкая и длинная ванная комната в скандинавском стиле с белыми стенами, столешницей из бетона, белой плиткой, плиткой кабанчик, душевой кабиной, настольной раковиной, открытыми фасадами и душем в нише для на участке и в саду
Источник вдохновения для домашнего уюта: маленькая, узкая и длинная ванная комната в скандинавском стиле с белыми стенами, столешницей из бетона, белой плиткой, плиткой кабанчик, душевой кабиной, настольной раковиной, открытыми фасадами и душем в нише для на участке и в саду
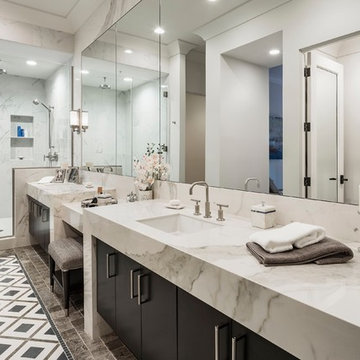
High Res Media
Пример оригинального дизайна: узкая и длинная главная ванная комната в современном стиле с плоскими фасадами, душем в нише, врезной раковиной и душем с распашными дверями
Пример оригинального дизайна: узкая и длинная главная ванная комната в современном стиле с плоскими фасадами, душем в нише, врезной раковиной и душем с распашными дверями
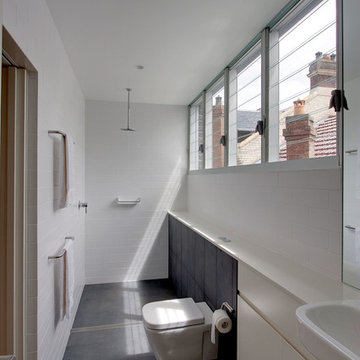
На фото: маленькая, узкая и длинная ванная комната в современном стиле с плоскими фасадами, белыми фасадами, открытым душем, инсталляцией, белой плиткой, плиткой кабанчик, открытым душем, полом из керамической плитки и черным полом для на участке и в саду

Originally a nearly three-story tall 1920’s European-styled home was turned into a modern villa for work and home. A series of low concrete retaining wall planters and steps gradually takes you up to the second level entry, grounding or anchoring the house into the site, as does a new wrap around veranda and trellis. Large eave overhangs on the upper roof were designed to give the home presence and were accented with a Mid-century orange color. The new master bedroom addition white box creates a better sense of entry and opens to the wrap around veranda at the opposite side. Inside the owners live on the lower floor and work on the upper floor with the garage basement for storage, archives and a ceramics studio. New windows and open spaces were created for the graphic designer owners; displaying their mid-century modern furnishings collection.
A lot of effort went into attempting to lower the house visually by bringing the ground plane higher with the concrete retaining wall planters, steps, wrap around veranda and trellis, and the prominent roof with exaggerated overhangs. That the eaves were painted orange is a cool reflection of the owner’s Dutch heritage. Budget was a driver for the project and it was determined that the footprint of the home should have minimal extensions and that the new windows remain in the same relative locations as the old ones. Wall removal was utilized versus moving and building new walls where possible.
Photo Credit: John Sutton Photography.

The second bathroom of the house, boasts the modern design of the walk-in shower, while also retaining a traditional feel in its' basin and cabinets.
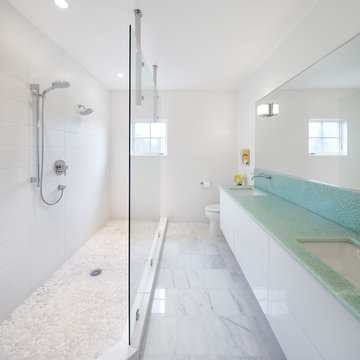
© Josh Partee 2013
Стильный дизайн: узкая и длинная ванная комната в современном стиле с двойным душем и бирюзовой столешницей - последний тренд
Стильный дизайн: узкая и длинная ванная комната в современном стиле с двойным душем и бирюзовой столешницей - последний тренд
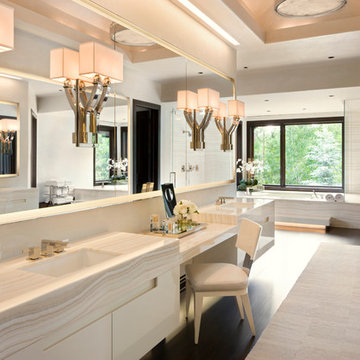
Willoughby Way Master Bath with Marble Countertops, White Cabinetry, Mirrors, and Natural Light Flooding in by Charles Cunniffe Architects http://cunniffe.com/projects/willoughby-way/ Photo by David O. Marlow
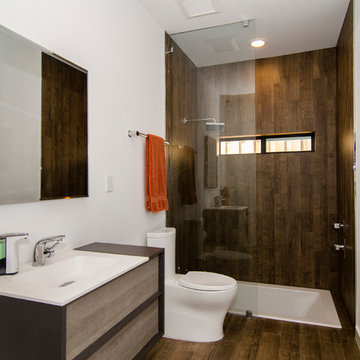
The sunken tub is a great way to add visual interest in a bathroom. The floating vanity and "wood looking tile" is from Porcelanosa. Photos by Versatile Imaging
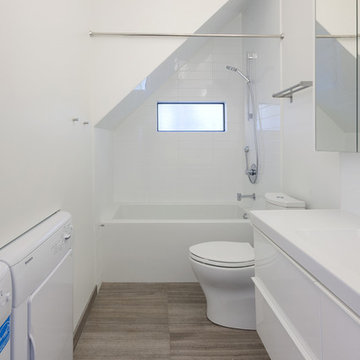
Two Column Marketing
На фото: узкая и длинная ванная комната в современном стиле с плоскими фасадами, белыми фасадами, ванной в нише, душем над ванной, белой плиткой, монолитной раковиной, столешницей из искусственного кварца, керамической плиткой, белыми стенами, полом из керамической плитки и душевой кабиной
На фото: узкая и длинная ванная комната в современном стиле с плоскими фасадами, белыми фасадами, ванной в нише, душем над ванной, белой плиткой, монолитной раковиной, столешницей из искусственного кварца, керамической плиткой, белыми стенами, полом из керамической плитки и душевой кабиной
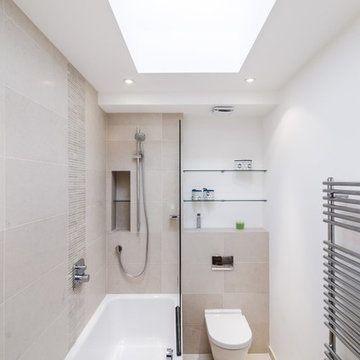
Источник вдохновения для домашнего уюта: узкая и длинная главная ванная комната среднего размера в современном стиле с душем над ванной, инсталляцией, бежевой плиткой, керамогранитной плиткой, белыми стенами, полом из керамогранита и ванной в нише
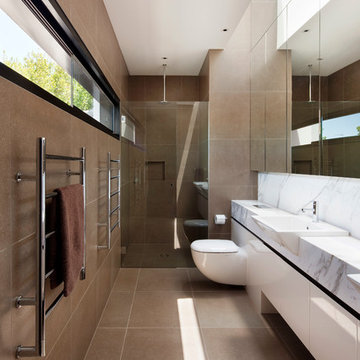
Shannon McGrath
На фото: узкая и длинная ванная комната в стиле модернизм с душем в нише с
На фото: узкая и длинная ванная комната в стиле модернизм с душем в нише с
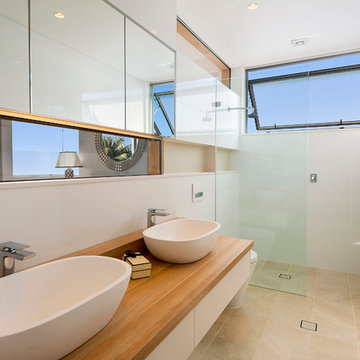
Источник вдохновения для домашнего уюта: узкая и длинная ванная комната среднего размера в современном стиле с настольной раковиной, столешницей из дерева, открытым душем, бежевой плиткой, белыми стенами и открытым душем
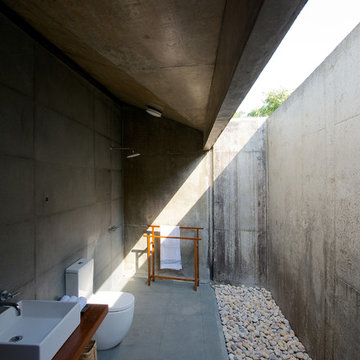
copyright: Sebastian Zachariah
Стильный дизайн: узкая и длинная ванная комната среднего размера в стиле модернизм с столешницей из дерева, унитазом-моноблоком, серой плиткой, цементной плиткой, настольной раковиной, душем без бортиков и коричневой столешницей - последний тренд
Стильный дизайн: узкая и длинная ванная комната среднего размера в стиле модернизм с столешницей из дерева, унитазом-моноблоком, серой плиткой, цементной плиткой, настольной раковиной, душем без бортиков и коричневой столешницей - последний тренд
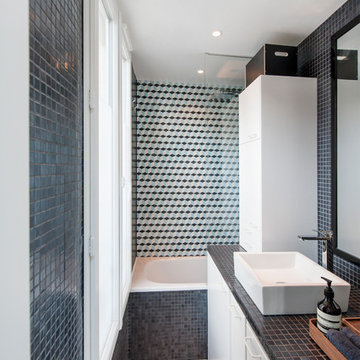
На фото: узкая и длинная ванная комната в современном стиле с плоскими фасадами, белыми фасадами, накладной ванной, душем над ванной, разноцветной плиткой, настольной раковиной, столешницей из плитки, бежевым полом и черной столешницей с
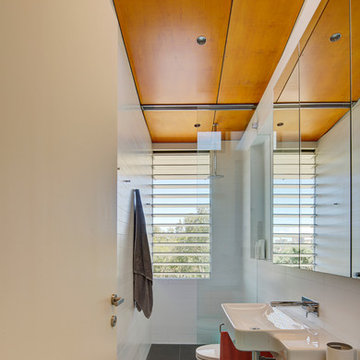
(c) Brett Boardman
Стильный дизайн: узкая и длинная ванная комната в современном стиле с подвесной раковиной, серой плиткой и душем без бортиков - последний тренд
Стильный дизайн: узкая и длинная ванная комната в современном стиле с подвесной раковиной, серой плиткой и душем без бортиков - последний тренд
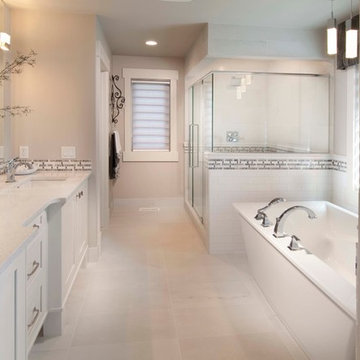
Стильный дизайн: большая, узкая и длинная главная ванная комната в классическом стиле с плиткой кабанчик, фасадами в стиле шейкер, белыми фасадами, отдельно стоящей ванной, угловым душем, белой плиткой, бежевыми стенами, врезной раковиной и столешницей из искусственного кварца - последний тренд
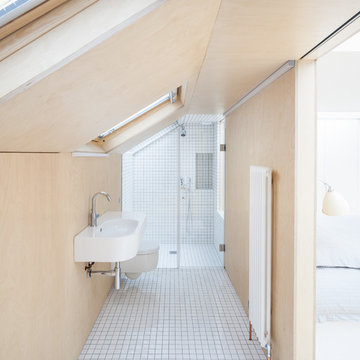
A sloped roof was utilised in the bathroom to ensure the master bedroom was of a generous size.
Photography: Ben Blossom
Источник вдохновения для домашнего уюта: маленькая, узкая и длинная главная ванная комната в современном стиле с подвесной раковиной, плоскими фасадами, светлыми деревянными фасадами, накладной ванной, открытым душем, инсталляцией, белой плиткой, цементной плиткой, бежевыми стенами и полом из керамической плитки для на участке и в саду
Источник вдохновения для домашнего уюта: маленькая, узкая и длинная главная ванная комната в современном стиле с подвесной раковиной, плоскими фасадами, светлыми деревянными фасадами, накладной ванной, открытым душем, инсталляцией, белой плиткой, цементной плиткой, бежевыми стенами и полом из керамической плитки для на участке и в саду
Ванная комната с душем – фото дизайна интерьера
3