Ванная комната с душем – фото дизайна интерьера
Сортировать:
Бюджет
Сортировать:Популярное за сегодня
21 - 40 из 88 фото
1 из 3
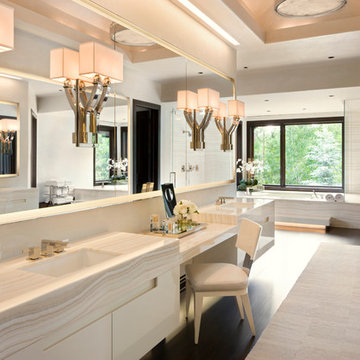
Willoughby Way Master Bath with Marble Countertops, White Cabinetry, Mirrors, and Natural Light Flooding in by Charles Cunniffe Architects http://cunniffe.com/projects/willoughby-way/ Photo by David O. Marlow
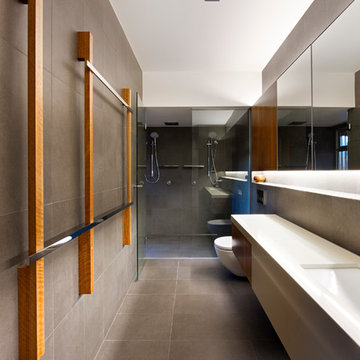
Christopher Frederick Jones
На фото: узкая и длинная ванная комната в современном стиле с врезной раковиной, двойным душем, серой плиткой и серыми стенами с
На фото: узкая и длинная ванная комната в современном стиле с врезной раковиной, двойным душем, серой плиткой и серыми стенами с
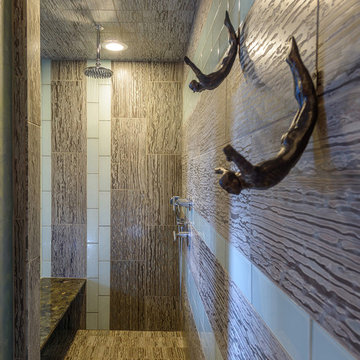
Источник вдохновения для домашнего уюта: узкая и длинная ванная комната среднего размера в стиле фьюжн с открытым душем, разноцветной плиткой и открытым душем
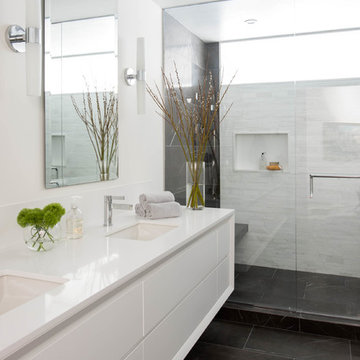
Stephani Buchman
Стильный дизайн: узкая и длинная главная ванная комната среднего размера в современном стиле с врезной раковиной, плоскими фасадами, белыми фасадами, столешницей из искусственного кварца, душем в нише, серой плиткой, каменной плиткой, белыми стенами и мраморным полом - последний тренд
Стильный дизайн: узкая и длинная главная ванная комната среднего размера в современном стиле с врезной раковиной, плоскими фасадами, белыми фасадами, столешницей из искусственного кварца, душем в нише, серой плиткой, каменной плиткой, белыми стенами и мраморным полом - последний тренд
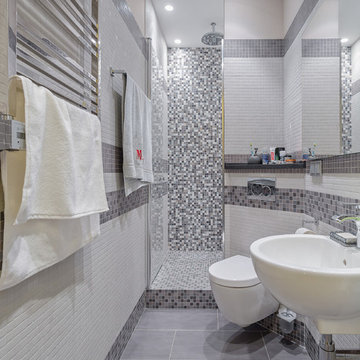
Алексей Трофимов
Пример оригинального дизайна: узкая и длинная ванная комната в современном стиле с душем в нише, инсталляцией, белой плиткой, серой плиткой, разноцветными стенами, душевой кабиной, подвесной раковиной и душем с распашными дверями
Пример оригинального дизайна: узкая и длинная ванная комната в современном стиле с душем в нише, инсталляцией, белой плиткой, серой плиткой, разноцветными стенами, душевой кабиной, подвесной раковиной и душем с распашными дверями
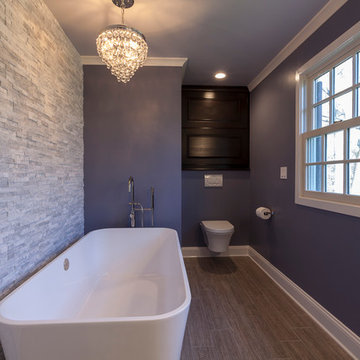
David Dadekian
Источник вдохновения для домашнего уюта: большая, узкая и длинная главная ванная комната в современном стиле с отдельно стоящей ванной, плоскими фасадами, темными деревянными фасадами, душем без бортиков, инсталляцией, белой плиткой, керамогранитной плиткой, фиолетовыми стенами, полом из керамогранита, врезной раковиной, столешницей из искусственного кварца, серым полом и открытым душем
Источник вдохновения для домашнего уюта: большая, узкая и длинная главная ванная комната в современном стиле с отдельно стоящей ванной, плоскими фасадами, темными деревянными фасадами, душем без бортиков, инсталляцией, белой плиткой, керамогранитной плиткой, фиолетовыми стенами, полом из керамогранита, врезной раковиной, столешницей из искусственного кварца, серым полом и открытым душем
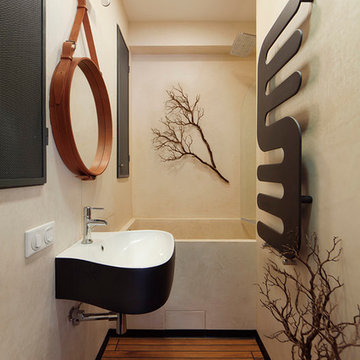
Источник вдохновения для домашнего уюта: узкая и длинная главная ванная комната в современном стиле с ванной в нише, душем над ванной, бежевыми стенами и подвесной раковиной
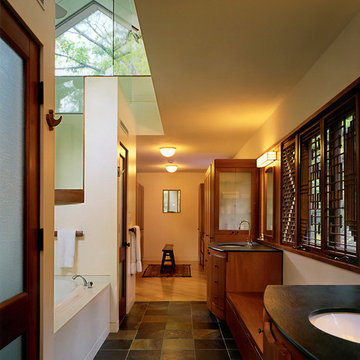
Nick Wheeler
Стильный дизайн: узкая и длинная ванная комната в современном стиле с врезной раковиной, фасадами цвета дерева среднего тона, душем в нише, черной плиткой и плоскими фасадами - последний тренд
Стильный дизайн: узкая и длинная ванная комната в современном стиле с врезной раковиной, фасадами цвета дерева среднего тона, душем в нише, черной плиткой и плоскими фасадами - последний тренд

The goal of this project was to upgrade the builder grade finishes and create an ergonomic space that had a contemporary feel. This bathroom transformed from a standard, builder grade bathroom to a contemporary urban oasis. This was one of my favorite projects, I know I say that about most of my projects but this one really took an amazing transformation. By removing the walls surrounding the shower and relocating the toilet it visually opened up the space. Creating a deeper shower allowed for the tub to be incorporated into the wet area. Adding a LED panel in the back of the shower gave the illusion of a depth and created a unique storage ledge. A custom vanity keeps a clean front with different storage options and linear limestone draws the eye towards the stacked stone accent wall.
Houzz Write Up: https://www.houzz.com/magazine/inside-houzz-a-chopped-up-bathroom-goes-streamlined-and-swank-stsetivw-vs~27263720
The layout of this bathroom was opened up to get rid of the hallway effect, being only 7 foot wide, this bathroom needed all the width it could muster. Using light flooring in the form of natural lime stone 12x24 tiles with a linear pattern, it really draws the eye down the length of the room which is what we needed. Then, breaking up the space a little with the stone pebble flooring in the shower, this client enjoyed his time living in Japan and wanted to incorporate some of the elements that he appreciated while living there. The dark stacked stone feature wall behind the tub is the perfect backdrop for the LED panel, giving the illusion of a window and also creates a cool storage shelf for the tub. A narrow, but tasteful, oval freestanding tub fit effortlessly in the back of the shower. With a sloped floor, ensuring no standing water either in the shower floor or behind the tub, every thought went into engineering this Atlanta bathroom to last the test of time. With now adequate space in the shower, there was space for adjacent shower heads controlled by Kohler digital valves. A hand wand was added for use and convenience of cleaning as well. On the vanity are semi-vessel sinks which give the appearance of vessel sinks, but with the added benefit of a deeper, rounded basin to avoid splashing. Wall mounted faucets add sophistication as well as less cleaning maintenance over time. The custom vanity is streamlined with drawers, doors and a pull out for a can or hamper.
A wonderful project and equally wonderful client. I really enjoyed working with this client and the creative direction of this project.
Brushed nickel shower head with digital shower valve, freestanding bathtub, curbless shower with hidden shower drain, flat pebble shower floor, shelf over tub with LED lighting, gray vanity with drawer fronts, white square ceramic sinks, wall mount faucets and lighting under vanity. Hidden Drain shower system. Atlanta Bathroom.

На фото: узкая и длинная ванная комната в стиле модернизм с плоскими фасадами, светлыми деревянными фасадами, душем без бортиков, серой плиткой, серыми стенами, душевой кабиной, накладной раковиной, белым полом и открытым душем

Photo credits: Design Imaging Studios.
Master bathrooms features a zero clearance shower with a rustic look.
Идея дизайна: узкая и длинная ванная комната среднего размера в морском стиле с открытыми фасадами, темными деревянными фасадами, настольной раковиной, столешницей из дерева, душем без бортиков, желтыми стенами, душевой кабиной, унитазом-моноблоком, белой плиткой, керамической плиткой, полом из керамической плитки, душем с распашными дверями и коричневой столешницей
Идея дизайна: узкая и длинная ванная комната среднего размера в морском стиле с открытыми фасадами, темными деревянными фасадами, настольной раковиной, столешницей из дерева, душем без бортиков, желтыми стенами, душевой кабиной, унитазом-моноблоком, белой плиткой, керамической плиткой, полом из керамической плитки, душем с распашными дверями и коричневой столешницей
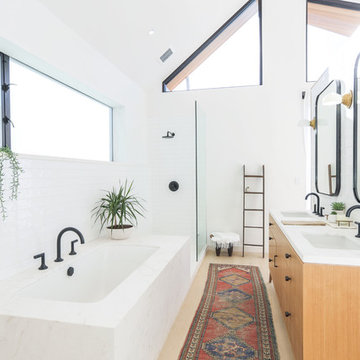
Jack & Jill Bath
Пример оригинального дизайна: узкая и длинная главная ванная комната в современном стиле с плоскими фасадами, светлыми деревянными фасадами, полновстраиваемой ванной, открытым душем, белой плиткой, белыми стенами, врезной раковиной, бежевым полом, открытым душем и светлым паркетным полом
Пример оригинального дизайна: узкая и длинная главная ванная комната в современном стиле с плоскими фасадами, светлыми деревянными фасадами, полновстраиваемой ванной, открытым душем, белой плиткой, белыми стенами, врезной раковиной, бежевым полом, открытым душем и светлым паркетным полом
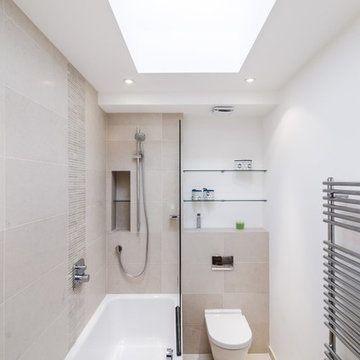
Источник вдохновения для домашнего уюта: узкая и длинная главная ванная комната среднего размера в современном стиле с душем над ванной, инсталляцией, бежевой плиткой, керамогранитной плиткой, белыми стенами, полом из керамогранита и ванной в нише

Victorian print blue tile with a fabric-like texture were fitted inside the niche.
Стильный дизайн: узкая и длинная ванная комната в викторианском стиле с консольной раковиной, белыми фасадами, накладной ванной, душем над ванной, керамогранитной плиткой, паркетным полом среднего тона, инсталляцией и фасадами с утопленной филенкой - последний тренд
Стильный дизайн: узкая и длинная ванная комната в викторианском стиле с консольной раковиной, белыми фасадами, накладной ванной, душем над ванной, керамогранитной плиткой, паркетным полом среднего тона, инсталляцией и фасадами с утопленной филенкой - последний тренд
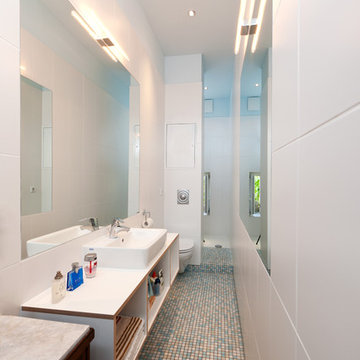
Phil Dera
На фото: маленькая, узкая и длинная ванная комната в современном стиле с настольной раковиной, открытыми фасадами, белыми фасадами, открытым душем, инсталляцией, белой плиткой, белыми стенами, полом из мозаичной плитки, керамической плиткой, душевой кабиной и открытым душем для на участке и в саду с
На фото: маленькая, узкая и длинная ванная комната в современном стиле с настольной раковиной, открытыми фасадами, белыми фасадами, открытым душем, инсталляцией, белой плиткой, белыми стенами, полом из мозаичной плитки, керамической плиткой, душевой кабиной и открытым душем для на участке и в саду с
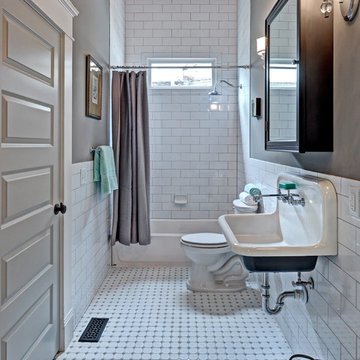
A hall bath was carved out between two of the downstairs bedrooms. This deep bath is anchored by the tub with window allowing ample light. The sink was reclaimed from an original summer/prep kitchen in the home and refinished. The school house style bath is easy to clean, simple and ready for guests with it's abundant storage.
Photography by Josh Vick
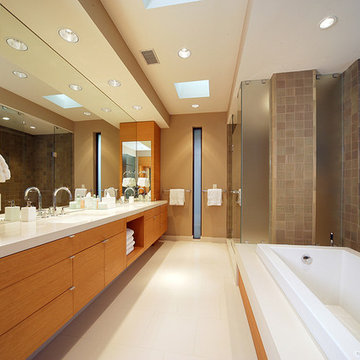
Photo Credit: Terri Glanger Photography
Свежая идея для дизайна: узкая и длинная ванная комната в современном стиле с врезной раковиной, плоскими фасадами, фасадами цвета дерева среднего тона, накладной ванной, угловым душем и коричневой плиткой - отличное фото интерьера
Свежая идея для дизайна: узкая и длинная ванная комната в современном стиле с врезной раковиной, плоскими фасадами, фасадами цвета дерева среднего тона, накладной ванной, угловым душем и коричневой плиткой - отличное фото интерьера
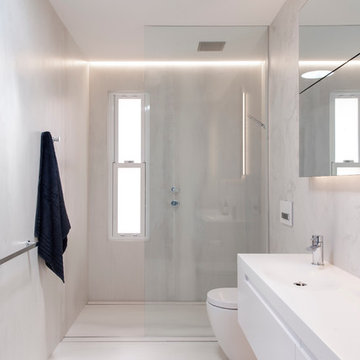
Design by Minosa - Images by Nicole England
This small main bathroom was created for two growing children, all services have been placed on one wall to improve the efficiency of the space.
Minosa ScoopED washbasin, Custom Joinery and shaving cabinets have been created. The shaving doors lift up rather than opening outwards.
Recessed LED lighting is layered and multi switchable so the bathroom can be up when you want and also softer at night time.
Oversized wall & floor tiles create lovely clean lines by eliminating the grout lines.
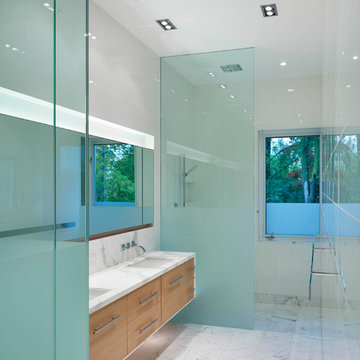
This single family home sits on a tight, sloped site. Within a modest budget, the goal was to provide direct access to grade at both the front and back of the house.
The solution is a multi-split-level home with unconventional relationships between floor levels. Between the entrance level and the lower level of the family room, the kitchen and dining room are located on an interstitial level. Within the stair space “floats” a small bathroom.
The generous stair is celebrated with a back-painted red glass wall which treats users to changing refractive ambient light throughout the house.
Black brick, grey-tinted glass and mirrors contribute to the reasonably compact massing of the home. A cantilevered upper volume shades south facing windows and the home’s limited material palette meant a more efficient construction process. Cautious landscaping retains water run-off on the sloping site and home offices reduce the client’s use of their vehicle.
The house achieves its vision within a modest footprint and with a design restraint that will ensure it becomes a long-lasting asset in the community.
Photo by Tom Arban
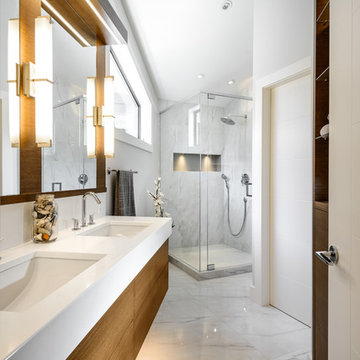
Joshua Lawrence
Свежая идея для дизайна: узкая и длинная ванная комната в современном стиле с угловым душем и мраморным полом - отличное фото интерьера
Свежая идея для дизайна: узкая и длинная ванная комната в современном стиле с угловым душем и мраморным полом - отличное фото интерьера
Ванная комната с душем – фото дизайна интерьера
2