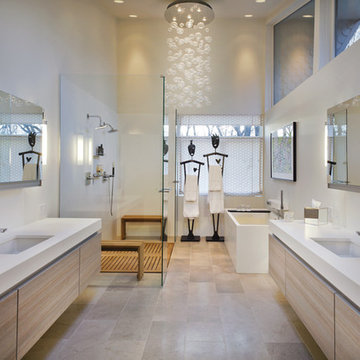Ванная комната с душем без бортиков и полом из известняка – фото дизайна интерьера
Сортировать:
Бюджет
Сортировать:Популярное за сегодня
21 - 40 из 1 082 фото
1 из 3
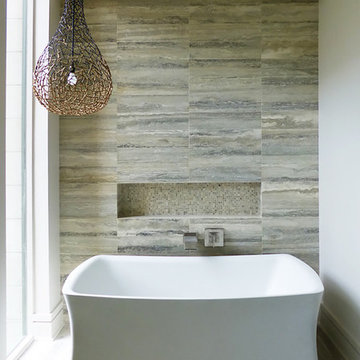
Свежая идея для дизайна: маленькая главная ванная комната в современном стиле с отдельно стоящей ванной, белыми стенами, врезной раковиной, душем без бортиков, унитазом-моноблоком, каменной плиткой, полом из известняка и серой плиткой для на участке и в саду - отличное фото интерьера
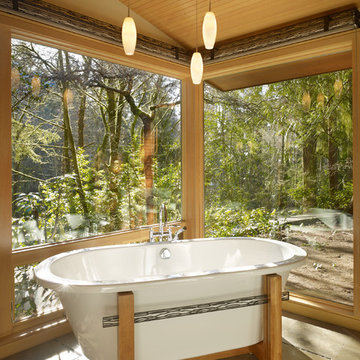
The Lake Forest Park Renovation is a top-to-bottom renovation of a 50's Northwest Contemporary house located 25 miles north of Seattle.
Photo: Benjamin Benschneider

На фото: большая главная ванная комната в стиле модернизм с фасадами в стиле шейкер, красными фасадами, отдельно стоящей ванной, душем без бортиков, инсталляцией, розовой плиткой, керамогранитной плиткой, розовыми стенами, полом из известняка, врезной раковиной, столешницей из кварцита, серым полом, открытым душем, белой столешницей, тумбой под одну раковину и подвесной тумбой с
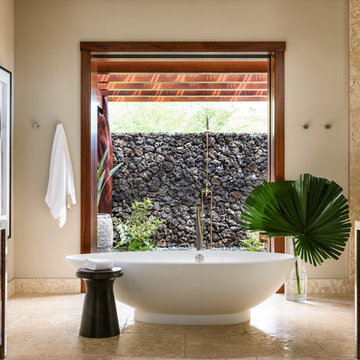
Photography by Living Maui Media
Пример оригинального дизайна: большая главная ванная комната в морском стиле с плоскими фасадами, фасадами цвета дерева среднего тона, отдельно стоящей ванной, душем без бортиков, бежевой плиткой, каменной плиткой, бежевыми стенами, полом из известняка, врезной раковиной и столешницей из искусственного кварца
Пример оригинального дизайна: большая главная ванная комната в морском стиле с плоскими фасадами, фасадами цвета дерева среднего тона, отдельно стоящей ванной, душем без бортиков, бежевой плиткой, каменной плиткой, бежевыми стенами, полом из известняка, врезной раковиной и столешницей из искусственного кварца
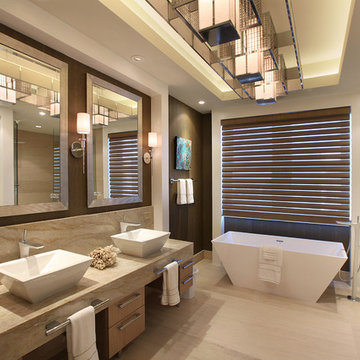
Пример оригинального дизайна: большая главная ванная комната в современном стиле с настольной раковиной, плоскими фасадами, светлыми деревянными фасадами, отдельно стоящей ванной, душем без бортиков, бежевой плиткой, мраморной столешницей, керамической плиткой, бежевыми стенами, полом из известняка и открытым душем
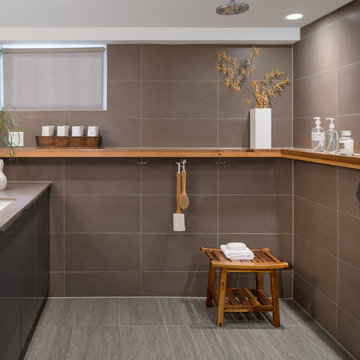
A small basement bathroom feels open and airy by having an open concept shower room. A floating shelf wraps around the room creating storage as well as being a decorative element in the room.
brenda liu photography

Breathtaking views of Camelback Mountain and the desert sky highlight the master bath at dusk. Designed with relaxation in mind the minimalist space includes a large soaking tub, a two-person shower, limestone floors, and a quartz countertop from Galleria of Stone.
Project Details // Now and Zen
Renovation, Paradise Valley, Arizona
Architecture: Drewett Works
Builder: Brimley Development
Interior Designer: Ownby Design
Photographer: Dino Tonn
Millwork: Rysso Peters
Limestone (Demitasse) flooring and walls: Solstice Stone
Windows (Arcadia): Elevation Window & Door
Faux plants: Botanical Elegance
https://www.drewettworks.com/now-and-zen/

The goal of this project was to upgrade the builder grade finishes and create an ergonomic space that had a contemporary feel. This bathroom transformed from a standard, builder grade bathroom to a contemporary urban oasis. This was one of my favorite projects, I know I say that about most of my projects but this one really took an amazing transformation. By removing the walls surrounding the shower and relocating the toilet it visually opened up the space. Creating a deeper shower allowed for the tub to be incorporated into the wet area. Adding a LED panel in the back of the shower gave the illusion of a depth and created a unique storage ledge. A custom vanity keeps a clean front with different storage options and linear limestone draws the eye towards the stacked stone accent wall.
Houzz Write Up: https://www.houzz.com/magazine/inside-houzz-a-chopped-up-bathroom-goes-streamlined-and-swank-stsetivw-vs~27263720
The layout of this bathroom was opened up to get rid of the hallway effect, being only 7 foot wide, this bathroom needed all the width it could muster. Using light flooring in the form of natural lime stone 12x24 tiles with a linear pattern, it really draws the eye down the length of the room which is what we needed. Then, breaking up the space a little with the stone pebble flooring in the shower, this client enjoyed his time living in Japan and wanted to incorporate some of the elements that he appreciated while living there. The dark stacked stone feature wall behind the tub is the perfect backdrop for the LED panel, giving the illusion of a window and also creates a cool storage shelf for the tub. A narrow, but tasteful, oval freestanding tub fit effortlessly in the back of the shower. With a sloped floor, ensuring no standing water either in the shower floor or behind the tub, every thought went into engineering this Atlanta bathroom to last the test of time. With now adequate space in the shower, there was space for adjacent shower heads controlled by Kohler digital valves. A hand wand was added for use and convenience of cleaning as well. On the vanity are semi-vessel sinks which give the appearance of vessel sinks, but with the added benefit of a deeper, rounded basin to avoid splashing. Wall mounted faucets add sophistication as well as less cleaning maintenance over time. The custom vanity is streamlined with drawers, doors and a pull out for a can or hamper.
A wonderful project and equally wonderful client. I really enjoyed working with this client and the creative direction of this project.
Brushed nickel shower head with digital shower valve, freestanding bathtub, curbless shower with hidden shower drain, flat pebble shower floor, shelf over tub with LED lighting, gray vanity with drawer fronts, white square ceramic sinks, wall mount faucets and lighting under vanity. Hidden Drain shower system. Atlanta Bathroom.

New Master Bath features curbless walk-in shower and vessle tub.
Свежая идея для дизайна: главная ванная комната среднего размера в стиле неоклассика (современная классика) с фасадами с утопленной филенкой, белыми фасадами, отдельно стоящей ванной, душем без бортиков, разноцветной плиткой, врезной раковиной, открытым душем, белой столешницей, керамической плиткой, белыми стенами, полом из известняка, столешницей из кварцита и белым полом - отличное фото интерьера
Свежая идея для дизайна: главная ванная комната среднего размера в стиле неоклассика (современная классика) с фасадами с утопленной филенкой, белыми фасадами, отдельно стоящей ванной, душем без бортиков, разноцветной плиткой, врезной раковиной, открытым душем, белой столешницей, керамической плиткой, белыми стенами, полом из известняка, столешницей из кварцита и белым полом - отличное фото интерьера
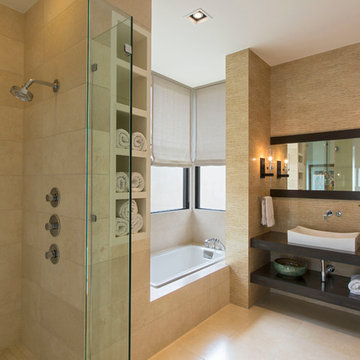
Mark Knight Photography
Идея дизайна: главная ванная комната среднего размера в современном стиле с настольной раковиной, открытыми фасадами, столешницей из искусственного кварца, душем без бортиков, бежевой плиткой, керамогранитной плиткой, бежевыми стенами, полом из известняка, накладной ванной и темными деревянными фасадами
Идея дизайна: главная ванная комната среднего размера в современном стиле с настольной раковиной, открытыми фасадами, столешницей из искусственного кварца, душем без бортиков, бежевой плиткой, керамогранитной плиткой, бежевыми стенами, полом из известняка, накладной ванной и темными деревянными фасадами
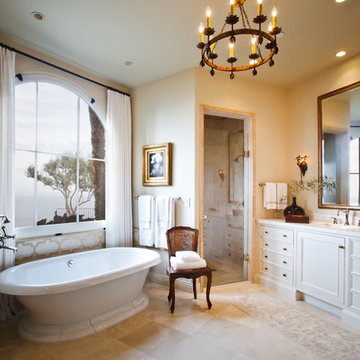
Guest Bath photographed by John Lichtwardt
Источник вдохновения для домашнего уюта: большая главная ванная комната в средиземноморском стиле с фасадами с утопленной филенкой, белыми фасадами, отдельно стоящей ванной, душем без бортиков, синей плиткой, плиткой из известняка, белыми стенами, полом из известняка, врезной раковиной, мраморной столешницей, бежевым полом, душем с распашными дверями и белой столешницей
Источник вдохновения для домашнего уюта: большая главная ванная комната в средиземноморском стиле с фасадами с утопленной филенкой, белыми фасадами, отдельно стоящей ванной, душем без бортиков, синей плиткой, плиткой из известняка, белыми стенами, полом из известняка, врезной раковиной, мраморной столешницей, бежевым полом, душем с распашными дверями и белой столешницей
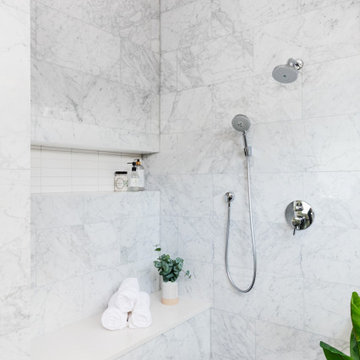
Свежая идея для дизайна: главная ванная комната среднего размера в современном стиле с плоскими фасадами, коричневыми фасадами, отдельно стоящей ванной, душем без бортиков, белой плиткой, керамогранитной плиткой, белыми стенами, полом из известняка, врезной раковиной, столешницей из искусственного кварца, черным полом, душем с распашными дверями, белой столешницей, сиденьем для душа, тумбой под две раковины и подвесной тумбой - отличное фото интерьера
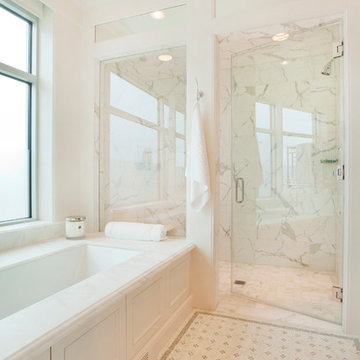
Kurt Johnson
Источник вдохновения для домашнего уюта: большая главная ванная комната в классическом стиле с раковиной с пьедесталом, фасадами с утопленной филенкой, белыми фасадами, столешницей из искусственного кварца, полновстраиваемой ванной, душем без бортиков, раздельным унитазом, белой плиткой, каменной плиткой, белыми стенами и полом из известняка
Источник вдохновения для домашнего уюта: большая главная ванная комната в классическом стиле с раковиной с пьедесталом, фасадами с утопленной филенкой, белыми фасадами, столешницей из искусственного кварца, полновстраиваемой ванной, душем без бортиков, раздельным унитазом, белой плиткой, каменной плиткой, белыми стенами и полом из известняка
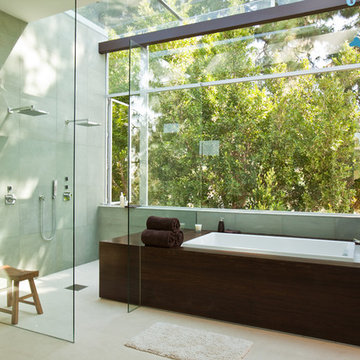
Michael Weschler Photography
На фото: главная ванная комната среднего размера в стиле ретро с накладной раковиной, плоскими фасадами, темными деревянными фасадами, столешницей из искусственного камня, накладной ванной, душем без бортиков, унитазом-моноблоком, зеленой плиткой, каменной плиткой, белыми стенами и полом из известняка с
На фото: главная ванная комната среднего размера в стиле ретро с накладной раковиной, плоскими фасадами, темными деревянными фасадами, столешницей из искусственного камня, накладной ванной, душем без бортиков, унитазом-моноблоком, зеленой плиткой, каменной плиткой, белыми стенами и полом из известняка с
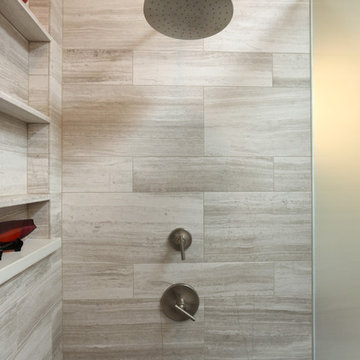
Shannon Butler
Стильный дизайн: большая главная ванная комната в современном стиле с монолитной раковиной, душем без бортиков, серой плиткой, каменной плиткой, полом из известняка, плоскими фасадами, фасадами цвета дерева среднего тона, унитазом-моноблоком, белыми стенами, столешницей из бетона, белым полом и душем с распашными дверями - последний тренд
Стильный дизайн: большая главная ванная комната в современном стиле с монолитной раковиной, душем без бортиков, серой плиткой, каменной плиткой, полом из известняка, плоскими фасадами, фасадами цвета дерева среднего тона, унитазом-моноблоком, белыми стенами, столешницей из бетона, белым полом и душем с распашными дверями - последний тренд
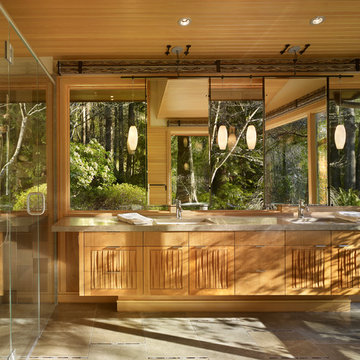
The Lake Forest Park Renovation is a top-to-bottom renovation of a 50's Northwest Contemporary house located 25 miles north of Seattle.
Photo: Benjamin Benschneider
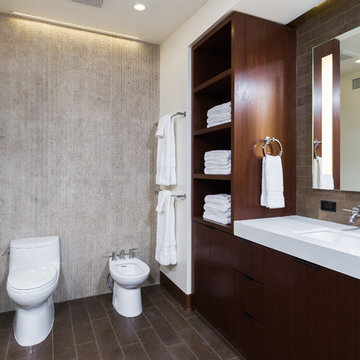
Ulimited Style Photography
На фото: главная ванная комната среднего размера в стиле модернизм с врезной раковиной, плоскими фасадами, темными деревянными фасадами, столешницей из кварцита, душем без бортиков, биде, коричневой плиткой, каменной плиткой, белыми стенами и полом из известняка с
На фото: главная ванная комната среднего размера в стиле модернизм с врезной раковиной, плоскими фасадами, темными деревянными фасадами, столешницей из кварцита, душем без бортиков, биде, коричневой плиткой, каменной плиткой, белыми стенами и полом из известняка с

This home prized itself on unique architecture, with sharp angles and interesting geometric shapes incorporated throughout the design. We wanted to intermix this style in a softer fashion, while also maintaining functionality in the kitchen and bathrooms that were to be remodeled. The refreshed spaces now exude a highly contemporary allure, featuring integrated hardware, rich wood tones, and intriguing asymmetrical cabinetry, all anchored by a captivating silver roots marble.
In the bathrooms, integrated slab sinks took the spotlight, while the powder room countertop radiated a subtle glow. To address previous storage challenges, a full-height cabinet was introduced in the hall bath, optimizing space. Additional storage solutions were seamlessly integrated into the primary closet, adjacent to the primary bath. Despite the dark wood cabinetry, strategic lighting choices and lighter finishes were employed to enhance the perceived spaciousness of the rooms.

Стильный дизайн: большая главная ванная комната в современном стиле с плоскими фасадами, серыми фасадами, отдельно стоящей ванной, душем без бортиков, инсталляцией, серой плиткой, плиткой из известняка, белыми стенами, полом из известняка, врезной раковиной, столешницей из искусственного кварца, серым полом, душем с распашными дверями, белой столешницей, сиденьем для душа, тумбой под две раковины, подвесной тумбой и сводчатым потолком - последний тренд
Ванная комната с душем без бортиков и полом из известняка – фото дизайна интерьера
2
