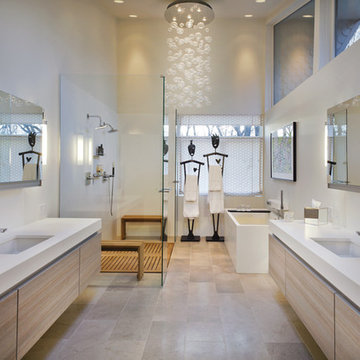Ванная комната
Сортировать:
Бюджет
Сортировать:Популярное за сегодня
81 - 100 из 1 082 фото
1 из 3

Jim Bartsch Photography
Стильный дизайн: ванная комната среднего размера в восточном стиле с врезной раковиной, фасадами цвета дерева среднего тона, душем без бортиков, бежевой плиткой, каменной плиткой, полом из известняка и фасадами с утопленной филенкой - последний тренд
Стильный дизайн: ванная комната среднего размера в восточном стиле с врезной раковиной, фасадами цвета дерева среднего тона, душем без бортиков, бежевой плиткой, каменной плиткой, полом из известняка и фасадами с утопленной филенкой - последний тренд

The goal of this project was to upgrade the builder grade finishes and create an ergonomic space that had a contemporary feel. This bathroom transformed from a standard, builder grade bathroom to a contemporary urban oasis. This was one of my favorite projects, I know I say that about most of my projects but this one really took an amazing transformation. By removing the walls surrounding the shower and relocating the toilet it visually opened up the space. Creating a deeper shower allowed for the tub to be incorporated into the wet area. Adding a LED panel in the back of the shower gave the illusion of a depth and created a unique storage ledge. A custom vanity keeps a clean front with different storage options and linear limestone draws the eye towards the stacked stone accent wall.
Houzz Write Up: https://www.houzz.com/magazine/inside-houzz-a-chopped-up-bathroom-goes-streamlined-and-swank-stsetivw-vs~27263720
The layout of this bathroom was opened up to get rid of the hallway effect, being only 7 foot wide, this bathroom needed all the width it could muster. Using light flooring in the form of natural lime stone 12x24 tiles with a linear pattern, it really draws the eye down the length of the room which is what we needed. Then, breaking up the space a little with the stone pebble flooring in the shower, this client enjoyed his time living in Japan and wanted to incorporate some of the elements that he appreciated while living there. The dark stacked stone feature wall behind the tub is the perfect backdrop for the LED panel, giving the illusion of a window and also creates a cool storage shelf for the tub. A narrow, but tasteful, oval freestanding tub fit effortlessly in the back of the shower. With a sloped floor, ensuring no standing water either in the shower floor or behind the tub, every thought went into engineering this Atlanta bathroom to last the test of time. With now adequate space in the shower, there was space for adjacent shower heads controlled by Kohler digital valves. A hand wand was added for use and convenience of cleaning as well. On the vanity are semi-vessel sinks which give the appearance of vessel sinks, but with the added benefit of a deeper, rounded basin to avoid splashing. Wall mounted faucets add sophistication as well as less cleaning maintenance over time. The custom vanity is streamlined with drawers, doors and a pull out for a can or hamper.
A wonderful project and equally wonderful client. I really enjoyed working with this client and the creative direction of this project.
Brushed nickel shower head with digital shower valve, freestanding bathtub, curbless shower with hidden shower drain, flat pebble shower floor, shelf over tub with LED lighting, gray vanity with drawer fronts, white square ceramic sinks, wall mount faucets and lighting under vanity. Hidden Drain shower system. Atlanta Bathroom.
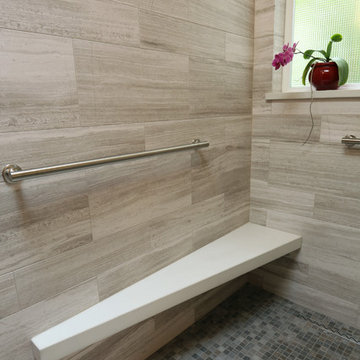
Shannon Butler
Идея дизайна: большая главная ванная комната в современном стиле с душем без бортиков, серой плиткой, каменной плиткой, унитазом-моноблоком, полом из известняка, плоскими фасадами, фасадами цвета дерева среднего тона, белыми стенами, монолитной раковиной, столешницей из бетона, белым полом и душем с распашными дверями
Идея дизайна: большая главная ванная комната в современном стиле с душем без бортиков, серой плиткой, каменной плиткой, унитазом-моноблоком, полом из известняка, плоскими фасадами, фасадами цвета дерева среднего тона, белыми стенами, монолитной раковиной, столешницей из бетона, белым полом и душем с распашными дверями
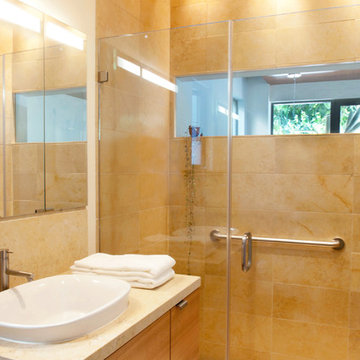
By carefully aligning the window in the show with the window across on the opposite side of the stairway, exterior greenery at the front of the house is visible from the bathroom. Pamela Palma, photographer

Bagno con pavimento in travertino, vasca con piedini verniciata, mobile lavabo su disegno in legno con top in marmo. Boiserie bianca, tende in lino
На фото: большая ванная комната в средиземноморском стиле с фасадами с утопленной филенкой, светлыми деревянными фасадами, отдельно стоящей ванной, душем без бортиков, раздельным унитазом, бежевыми стенами, полом из известняка, душевой кабиной, врезной раковиной, мраморной столешницей, бежевым полом, душем с распашными дверями, черной столешницей и панелями на стенах
На фото: большая ванная комната в средиземноморском стиле с фасадами с утопленной филенкой, светлыми деревянными фасадами, отдельно стоящей ванной, душем без бортиков, раздельным унитазом, бежевыми стенами, полом из известняка, душевой кабиной, врезной раковиной, мраморной столешницей, бежевым полом, душем с распашными дверями, черной столешницей и панелями на стенах
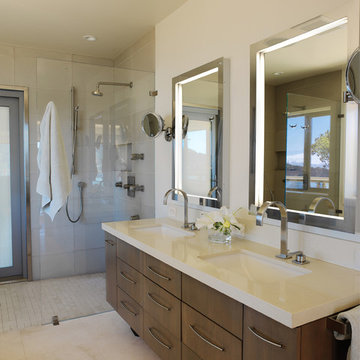
clean and simple master bath, countertop made from Cesarstone, FSC cabinets,low VOC paint, low flow shower components
На фото: главная ванная комната среднего размера в современном стиле с душем без бортиков, врезной раковиной, столешницей из искусственного кварца, серой плиткой, стеклянной плиткой, бежевыми стенами, полом из известняка, плоскими фасадами, темными деревянными фасадами и отдельно стоящей ванной
На фото: главная ванная комната среднего размера в современном стиле с душем без бортиков, врезной раковиной, столешницей из искусственного кварца, серой плиткой, стеклянной плиткой, бежевыми стенами, полом из известняка, плоскими фасадами, темными деревянными фасадами и отдельно стоящей ванной

На фото: большая главная ванная комната в стиле модернизм с фасадами в стиле шейкер, красными фасадами, отдельно стоящей ванной, душем без бортиков, инсталляцией, розовой плиткой, керамогранитной плиткой, розовыми стенами, полом из известняка, врезной раковиной, столешницей из кварцита, серым полом, открытым душем, белой столешницей, тумбой под одну раковину и подвесной тумбой с
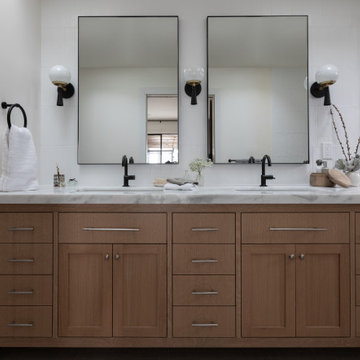
На фото: главная ванная комната среднего размера в современном стиле с фасадами с утопленной филенкой, светлыми деревянными фасадами, душем без бортиков, биде, белой плиткой, керамогранитной плиткой, белыми стенами, полом из известняка, врезной раковиной, мраморной столешницей, серым полом, душем с распашными дверями, белой столешницей, сиденьем для душа, тумбой под две раковины, встроенной тумбой и сводчатым потолком с
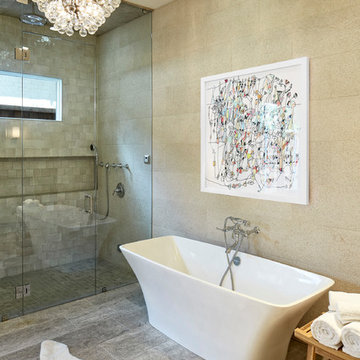
Aaron D
На фото: большая главная ванная комната в стиле неоклассика (современная классика) с отдельно стоящей ванной, душем без бортиков, серой плиткой, полом из известняка, врезной раковиной, столешницей из известняка, бежевыми стенами, плиткой из известняка и душем с распашными дверями с
На фото: большая главная ванная комната в стиле неоклассика (современная классика) с отдельно стоящей ванной, душем без бортиков, серой плиткой, полом из известняка, врезной раковиной, столешницей из известняка, бежевыми стенами, плиткой из известняка и душем с распашными дверями с
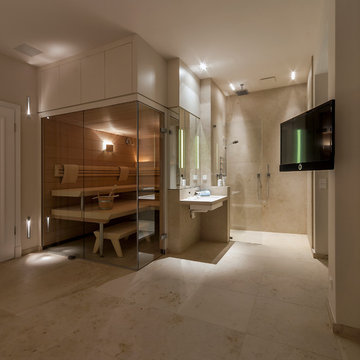
На фото: большая ванная комната в современном стиле с душем без бортиков, бежевой плиткой, плиткой из листового камня, врезной раковиной и полом из известняка
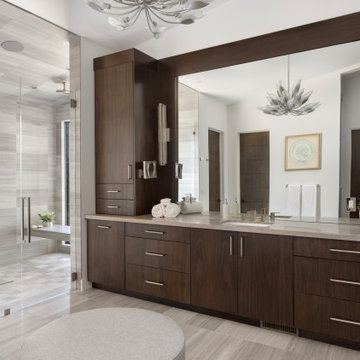
Large Master bathroom featuring heated floors, walk in shower with floating bench that looks out on the views. Custom walnut cabinets and chandelier over round bench.

На фото: большая главная ванная комната в современном стиле с плоскими фасадами, коричневыми фасадами, душем без бортиков, инсталляцией, разноцветной плиткой, плиткой из листового камня, белыми стенами, полом из известняка, монолитной раковиной, столешницей из искусственного камня, бежевым полом, душем с распашными дверями и белой столешницей
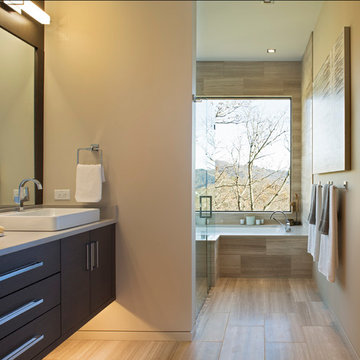
Interior Design: Allard & Roberts
Architect: Jason Weil of Retro-Fit Design
Builder: Brad Rice of Bellwether Design Build
Photographer: David Dietrich
Furniture Staging: Four Corners Home
Area Rugs: Togar Rugs
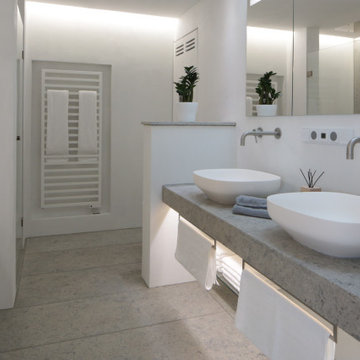
Innenliegendes Hauptbadezimmer einer Loftwohnung. Gespachtelte Wände maximieren die Klarheit des Raumes und bilden für die Indirekt verbauten Beleuchtungselemente eine ideale Reflexionsfläche. Im Kontrast dazu steht der Natursteinboden, der warm und lebendig wirkt und trotz der diversen Fossilen Einschlüsse sehr homogen ist. Das Raster der Fliesen ist exakt auf den Raum abgestimmt, was diesen extrem großzügig erscheinen lässt.
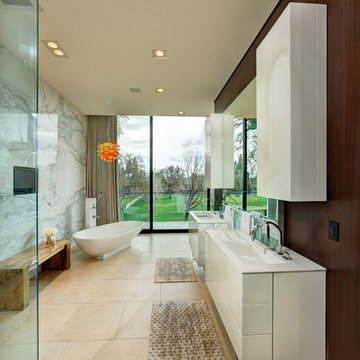
На фото: большая главная ванная комната в современном стиле с плоскими фасадами, белыми фасадами, отдельно стоящей ванной, душем без бортиков, белой плиткой, монолитной раковиной, столешницей из искусственного камня, коричневыми стенами и полом из известняка с

The goal of this project was to upgrade the builder grade finishes and create an ergonomic space that had a contemporary feel. This bathroom transformed from a standard, builder grade bathroom to a contemporary urban oasis. This was one of my favorite projects, I know I say that about most of my projects but this one really took an amazing transformation. By removing the walls surrounding the shower and relocating the toilet it visually opened up the space. Creating a deeper shower allowed for the tub to be incorporated into the wet area. Adding a LED panel in the back of the shower gave the illusion of a depth and created a unique storage ledge. A custom vanity keeps a clean front with different storage options and linear limestone draws the eye towards the stacked stone accent wall.
Houzz Write Up: https://www.houzz.com/magazine/inside-houzz-a-chopped-up-bathroom-goes-streamlined-and-swank-stsetivw-vs~27263720
The layout of this bathroom was opened up to get rid of the hallway effect, being only 7 foot wide, this bathroom needed all the width it could muster. Using light flooring in the form of natural lime stone 12x24 tiles with a linear pattern, it really draws the eye down the length of the room which is what we needed. Then, breaking up the space a little with the stone pebble flooring in the shower, this client enjoyed his time living in Japan and wanted to incorporate some of the elements that he appreciated while living there. The dark stacked stone feature wall behind the tub is the perfect backdrop for the LED panel, giving the illusion of a window and also creates a cool storage shelf for the tub. A narrow, but tasteful, oval freestanding tub fit effortlessly in the back of the shower. With a sloped floor, ensuring no standing water either in the shower floor or behind the tub, every thought went into engineering this Atlanta bathroom to last the test of time. With now adequate space in the shower, there was space for adjacent shower heads controlled by Kohler digital valves. A hand wand was added for use and convenience of cleaning as well. On the vanity are semi-vessel sinks which give the appearance of vessel sinks, but with the added benefit of a deeper, rounded basin to avoid splashing. Wall mounted faucets add sophistication as well as less cleaning maintenance over time. The custom vanity is streamlined with drawers, doors and a pull out for a can or hamper.
A wonderful project and equally wonderful client. I really enjoyed working with this client and the creative direction of this project.
Brushed nickel shower head with digital shower valve, freestanding bathtub, curbless shower with hidden shower drain, flat pebble shower floor, shelf over tub with LED lighting, gray vanity with drawer fronts, white square ceramic sinks, wall mount faucets and lighting under vanity. Hidden Drain shower system. Atlanta Bathroom.

Chris Snook
На фото: главная ванная комната в стиле лофт с серыми фасадами, душем без бортиков, инсталляцией, розовой плиткой, розовыми стенами, полом из известняка, столешницей из известняка, черным полом, душем с распашными дверями и черной столешницей с
На фото: главная ванная комната в стиле лофт с серыми фасадами, душем без бортиков, инсталляцией, розовой плиткой, розовыми стенами, полом из известняка, столешницей из известняка, черным полом, душем с распашными дверями и черной столешницей с
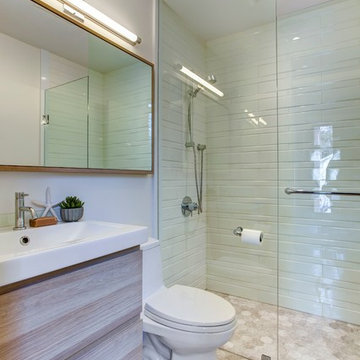
На фото: маленькая ванная комната в стиле неоклассика (современная классика) с консольной раковиной, плоскими фасадами, светлыми деревянными фасадами, душем без бортиков, унитазом-моноблоком, белой плиткой, керамогранитной плиткой, белыми стенами, полом из известняка, столешницей из искусственного камня и душевой кабиной для на участке и в саду
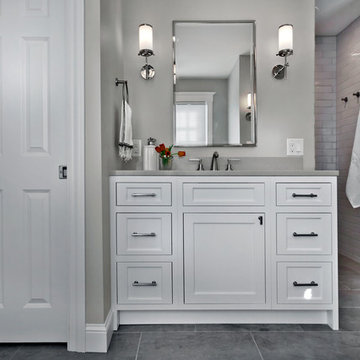
Gilbertson Photography
На фото: большая главная ванная комната в классическом стиле с фасадами островного типа, белыми фасадами, отдельно стоящей ванной, душем без бортиков, раздельным унитазом, белой плиткой, керамогранитной плиткой, серыми стенами, полом из известняка, врезной раковиной, столешницей из искусственного кварца, серым полом, открытым душем и серой столешницей с
На фото: большая главная ванная комната в классическом стиле с фасадами островного типа, белыми фасадами, отдельно стоящей ванной, душем без бортиков, раздельным унитазом, белой плиткой, керамогранитной плиткой, серыми стенами, полом из известняка, врезной раковиной, столешницей из искусственного кварца, серым полом, открытым душем и серой столешницей с
5
