Ванная комната с душем без бортиков и подвесной раковиной – фото дизайна интерьера
Сортировать:
Бюджет
Сортировать:Популярное за сегодня
121 - 140 из 3 231 фото
1 из 3
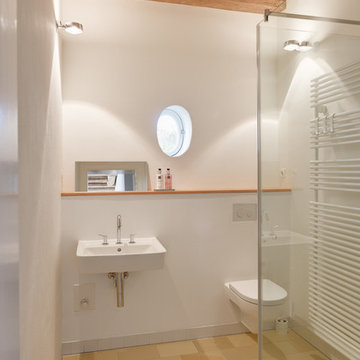
Architekt: Möhring Architekten, Berlin und Born a.Darß
Fotograf: Stefan Melchior, Berlin
Свежая идея для дизайна: маленькая ванная комната в современном стиле с подвесной раковиной, инсталляцией, белыми стенами и душем без бортиков для на участке и в саду - отличное фото интерьера
Свежая идея для дизайна: маленькая ванная комната в современном стиле с подвесной раковиной, инсталляцией, белыми стенами и душем без бортиков для на участке и в саду - отличное фото интерьера
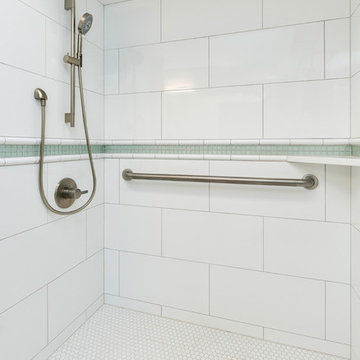
Jake Boyd Photo
Идея дизайна: главная ванная комната среднего размера в стиле модернизм с душем без бортиков, унитазом-моноблоком, белой плиткой, керамической плиткой, белыми стенами, полом из керамической плитки и подвесной раковиной
Идея дизайна: главная ванная комната среднего размера в стиле модернизм с душем без бортиков, унитазом-моноблоком, белой плиткой, керамической плиткой, белыми стенами, полом из керамической плитки и подвесной раковиной
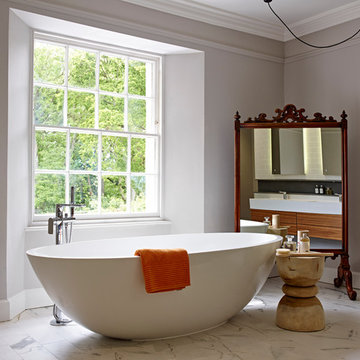
This white, contemporary freestanding bath is positioned to enjoy the garden view from the bay window. The antique floor-standing mirror is sympathetic to the period features in the Georgian home.
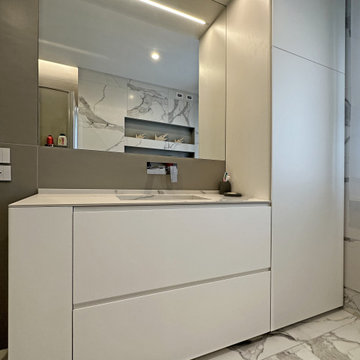
На фото: ванная комната среднего размера в стиле модернизм с плоскими фасадами, белыми фасадами, душем без бортиков, раздельным унитазом, черно-белой плиткой, мраморной плиткой, белыми стенами, мраморным полом, душевой кабиной, подвесной раковиной, мраморной столешницей, разноцветным полом, душем с распашными дверями, белой столешницей, тумбой под одну раковину и встроенной тумбой с
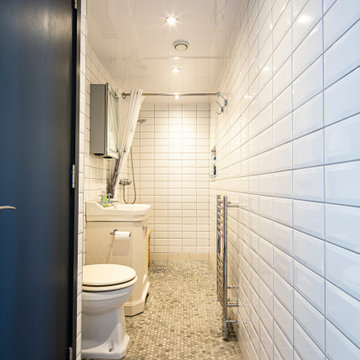
Tiled shower room optimising a narrow layout.
На фото: маленькая серо-белая ванная комната в современном стиле с плоскими фасадами, белыми фасадами, душем без бортиков, унитазом-моноблоком, белой плиткой, керамической плиткой, белыми стенами, полом из цементной плитки, душевой кабиной, подвесной раковиной, серым полом, шторкой для ванной, тумбой под одну раковину и напольной тумбой для на участке и в саду с
На фото: маленькая серо-белая ванная комната в современном стиле с плоскими фасадами, белыми фасадами, душем без бортиков, унитазом-моноблоком, белой плиткой, керамической плиткой, белыми стенами, полом из цементной плитки, душевой кабиной, подвесной раковиной, серым полом, шторкой для ванной, тумбой под одну раковину и напольной тумбой для на участке и в саду с
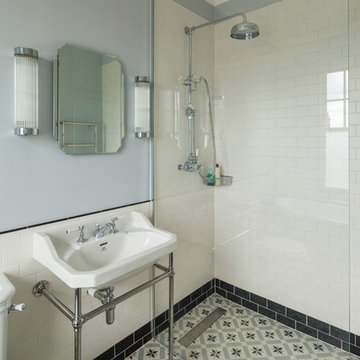
Источник вдохновения для домашнего уюта: ванная комната в викторианском стиле с душем без бортиков, синими стенами, душевой кабиной, подвесной раковиной и открытым душем

FAMILY HOME IN SURREY
The architectural remodelling, fitting out and decoration of a lovely semi-detached Edwardian house in Weybridge, Surrey.
We were approached by an ambitious couple who’d recently sold up and moved out of London in pursuit of a slower-paced life in Surrey. They had just bought this house and already had grand visions of transforming it into a spacious, classy family home.
Architecturally, the existing house needed a complete rethink. It had lots of poky rooms with a small galley kitchen, all connected by a narrow corridor – the typical layout of a semi-detached property of its era; dated and unsuitable for modern life.
MODERNIST INTERIOR ARCHITECTURE
Our plan was to remove all of the internal walls – to relocate the central stairwell and to extend out at the back to create one giant open-plan living space!
To maximise the impact of this on entering the house, we wanted to create an uninterrupted view from the front door, all the way to the end of the garden.
Working closely with the architect, structural engineer, LPA and Building Control, we produced the technical drawings required for planning and tendering and managed both of these stages of the project.
QUIRKY DESIGN FEATURES
At our clients’ request, we incorporated a contemporary wall mounted wood burning stove in the dining area of the house, with external flue and dedicated log store.
The staircase was an unusually simple design, with feature LED lighting, designed and built as a real labour of love (not forgetting the secret cloak room inside!)
The hallway cupboards were designed with asymmetrical niches painted in different colours, backlit with LED strips as a central feature of the house.
The side wall of the kitchen is broken up by three slot windows which create an architectural feel to the space.
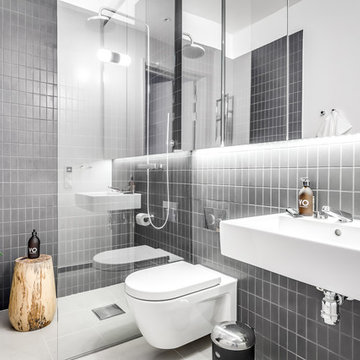
Henrik Nero
На фото: ванная комната среднего размера в современном стиле с душем без бортиков, инсталляцией, серой плиткой, серыми стенами, подвесной раковиной, белым полом и открытым душем
На фото: ванная комната среднего размера в современном стиле с душем без бортиков, инсталляцией, серой плиткой, серыми стенами, подвесной раковиной, белым полом и открытым душем
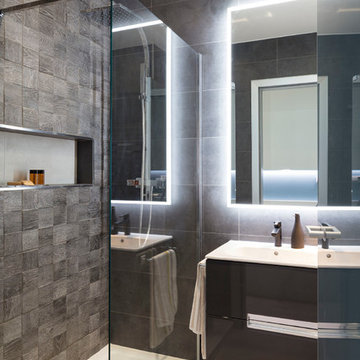
На фото: маленькая ванная комната в стиле модернизм с плоскими фасадами, черными фасадами, душем без бортиков, инсталляцией, черной плиткой, керамогранитной плиткой, серыми стенами, полом из керамогранита, душевой кабиной, подвесной раковиной, белым полом и душем с распашными дверями для на участке и в саду с

The texture of the urban fabric is brought to the interior spaces through the introduction of the concrete tiles in the shower and formed concrete basin.
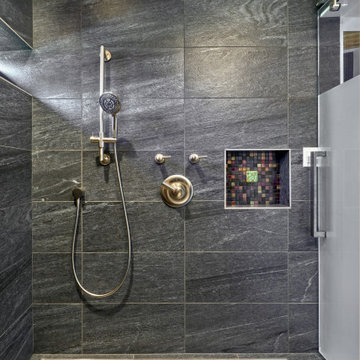
Fun accent tile. Etched shower glass barn door easily pulls to provide privacy. Existing shower space had concrete floors, but we wanted to add heated tile floors. So we built tile onto of concrete floor and created a slope for linear drain. GC create a minimal transition between floor materials. Ample room for shower chair.
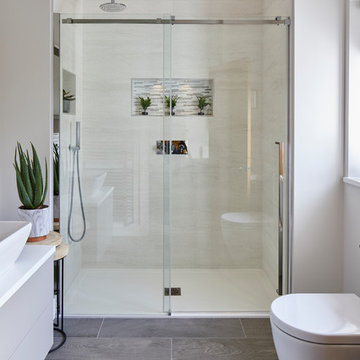
Источник вдохновения для домашнего уюта: главная ванная комната среднего размера в современном стиле с душем без бортиков, унитазом-моноблоком, серой плиткой, керамогранитной плиткой, серыми стенами, полом из керамогранита, подвесной раковиной, столешницей из искусственного камня, коричневым полом, душем с раздвижными дверями и белой столешницей
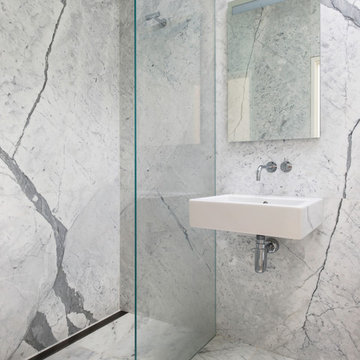
Michael Weber Photography
На фото: ванная комната в стиле модернизм с серой плиткой, плиткой из листового камня, серыми стенами, подвесной раковиной, серым полом, открытым душем и душем без бортиков с
На фото: ванная комната в стиле модернизм с серой плиткой, плиткой из листового камня, серыми стенами, подвесной раковиной, серым полом, открытым душем и душем без бортиков с
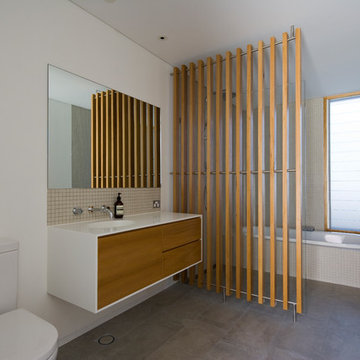
The North Shore House project involves the renovation of a narrow Victorian house with great streetscape appeal but outdated interiors and spatial layouts.
The former plan was structured by a north south corridor along the eastern edge of the house connecting rooms facing west to the side boundary. A recent split level addition at the rear had placed a small family room at garden level with the kitchen and dining room situated above.
Our principle strategy was to restructure the living spaces at the rear of the house to bring these onto a single level in a functional arrangement, and with their primary aspect to the north.
A key design intention was to compose the living spaces with an unexpected scale combined with an expansive outlook in contrast with the narrowness and confined sense of space of the old house.
The planning arrangement establishes a new stair perpendicular to the corridor in the old house to re-orient the aspect of the new spaces northward. The side walls are pushed toward each boundary to maximise the living room frontage to the north. A broad new kitchen lies against the stair looking out over the living and dining spaces to the rear garden and view. And a substantial garage with ancillary spaces at the lower ground level is provided as foundation to a new elevated garden terrace that sits as a seamless extension of the interior.
The architecture of the new work is conceived to support the experiential contrast between the old and new. Whilst the new addition is rectilinear in form, it contains detail and material differences that give the new work a contemporary expression. The master bedroom suite is housed within an abstracted roof form that aligns with the old roof and enables a ‘top of wall’ datum to run through both parts of the house. At the lower level, the datum of the rusticated sandstone base to the old house is carried through in the concrete block walls of the garage. The use of colour across all surfaces continues the interplay to provide the final touch in reconciling new and old.
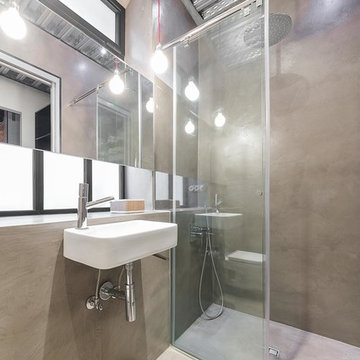
David Benito Cortázar
Свежая идея для дизайна: ванная комната среднего размера в стиле лофт с душем без бортиков, серыми стенами, бетонным полом, душевой кабиной, подвесной раковиной и открытым душем - отличное фото интерьера
Свежая идея для дизайна: ванная комната среднего размера в стиле лофт с душем без бортиков, серыми стенами, бетонным полом, душевой кабиной, подвесной раковиной и открытым душем - отличное фото интерьера
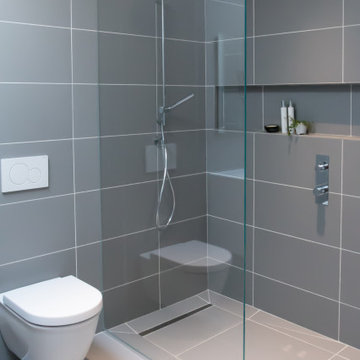
На фото: ванная комната в современном стиле с белыми фасадами, душем без бортиков, инсталляцией, серой плиткой, керамогранитной плиткой, серыми стенами, полом из керамогранита, подвесной раковиной, стеклянной столешницей, серым полом, открытым душем, белой столешницей, нишей, подвесной тумбой и тумбой под одну раковину с
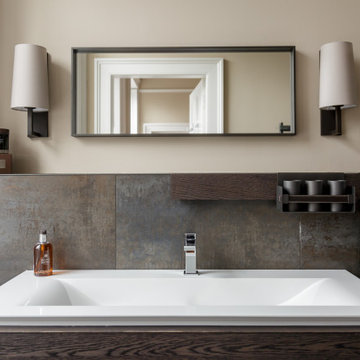
“Classic Contemporary with a Tech element” was the remit for this gorgeous Georgian home in Stockbridge which underwent a complete renovation, including a full rewire, the conversion of a pink toile dressing room into a sophisticated en-suite and a shower room into a smaller cloakroom to allow for a seating area in the kitchen. Philips Hue smart lighting was incorporated, a smart fridge freezer in the kitchen and a home office/man cave full of tech, games, gadgets and traditional chesterfield for sitting back and enjoying a whisky. A veritable bachelor pad but one which remains sympathetic to the Georgian architectural features and which exudes timeless elegance and sophistication.
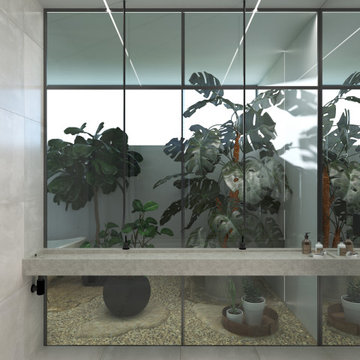
Стильный дизайн: большая главная ванная комната в стиле модернизм с бежевыми фасадами, отдельно стоящей ванной, душем без бортиков, серой плиткой, керамической плиткой, серыми стенами, полом из керамической плитки, подвесной раковиной, столешницей из бетона, серым полом, шторкой для ванной, серой столешницей, окном, тумбой под две раковины и встроенной тумбой - последний тренд
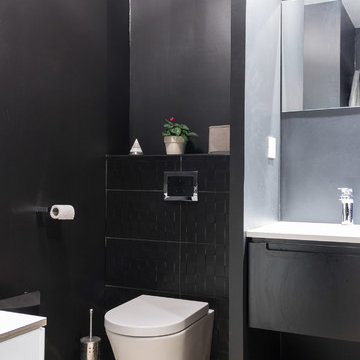
Hèlene Roux
Стильный дизайн: маленькая ванная комната в стиле модернизм с душем без бортиков, черной плиткой, черными стенами, душевой кабиной и подвесной раковиной для на участке и в саду - последний тренд
Стильный дизайн: маленькая ванная комната в стиле модернизм с душем без бортиков, черной плиткой, черными стенами, душевой кабиной и подвесной раковиной для на участке и в саду - последний тренд
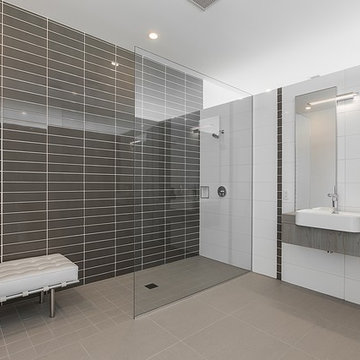
Пример оригинального дизайна: большая ванная комната в стиле модернизм с фасадами островного типа, серыми фасадами, душем без бортиков, унитазом-моноблоком, серой плиткой, керамогранитной плиткой, душевой кабиной, подвесной раковиной и столешницей из дерева
Ванная комната с душем без бортиков и подвесной раковиной – фото дизайна интерьера
7