Ванная комната с душем без бортиков и подвесной раковиной – фото дизайна интерьера
Сортировать:Популярное за сегодня
61 - 80 из 3 231 фото

offener Badbereich des Elternbades mit angeschlossener Ankleide. Freistehende Badewanne. Boden ist die oberflächenvergütete Betonbodenplatte. In die Bodenplatte wurde bereits zum Zeitpunkt der Erstellung alle relevanten Medien integriert.
Foto: Markus Vogt
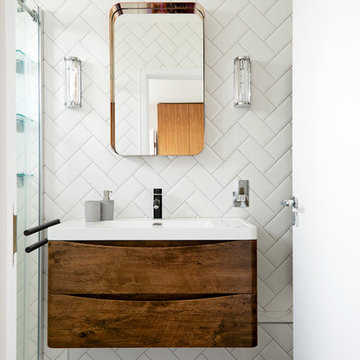
Anna Stathaki
White herringbone tiles were installed to create a much cleaner and contemporary finish, they also are a point to the property's history, mimicking the parquet flooring throughout the rest of the flat.
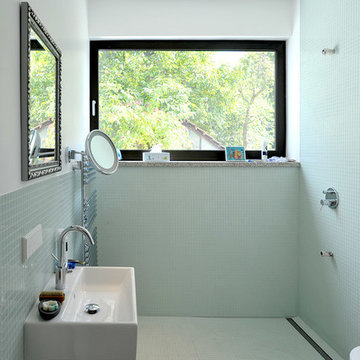
(c) büro13 architekten, Xpress/ Rolf Walter
Источник вдохновения для домашнего уюта: ванная комната среднего размера в современном стиле с душем без бортиков, открытыми фасадами, белыми фасадами, накладной ванной, инсталляцией, цементной плиткой, зелеными стенами, полом из мозаичной плитки, душевой кабиной, подвесной раковиной, столешницей из бетона, разноцветным полом и открытым душем
Источник вдохновения для домашнего уюта: ванная комната среднего размера в современном стиле с душем без бортиков, открытыми фасадами, белыми фасадами, накладной ванной, инсталляцией, цементной плиткой, зелеными стенами, полом из мозаичной плитки, душевой кабиной, подвесной раковиной, столешницей из бетона, разноцветным полом и открытым душем
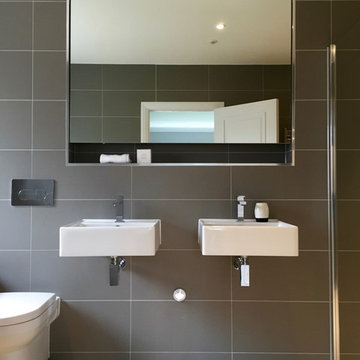
Свежая идея для дизайна: ванная комната в современном стиле с подвесной раковиной, душем без бортиков, инсталляцией, серой плиткой и серыми стенами - отличное фото интерьера

Enter a soothing sanctuary in the principal ensuite bathroom, where relaxation and serenity take center stage. Our design intention was to create a space that offers a tranquil escape from the hustle and bustle of daily life. The minimalist aesthetic, characterized by clean lines and understated elegance, fosters a sense of calm and balance. Soft earthy tones and natural materials evoke a connection to nature, while the thoughtful placement of lighting enhances the ambiance and mood of the space. The spacious double vanity provides ample storage and functionality, while the oversized mirror reflects the beauty of the surroundings. With its thoughtful design and luxurious amenities, this principal ensuite bathroom is a retreat for the senses, offering a peaceful respite for body and mind.

A calm pink bathroom for a family home.
Свежая идея для дизайна: детская ванная комната среднего размера в современном стиле с отдельно стоящей ванной, душем без бортиков, инсталляцией, розовой плиткой, керамической плиткой, розовыми стенами, полом из цементной плитки, подвесной раковиной, столешницей терраццо, розовым полом, душем с раздвижными дверями, разноцветной столешницей, акцентной стеной, тумбой под одну раковину и встроенной тумбой - отличное фото интерьера
Свежая идея для дизайна: детская ванная комната среднего размера в современном стиле с отдельно стоящей ванной, душем без бортиков, инсталляцией, розовой плиткой, керамической плиткой, розовыми стенами, полом из цементной плитки, подвесной раковиной, столешницей терраццо, розовым полом, душем с раздвижными дверями, разноцветной столешницей, акцентной стеной, тумбой под одну раковину и встроенной тумбой - отличное фото интерьера
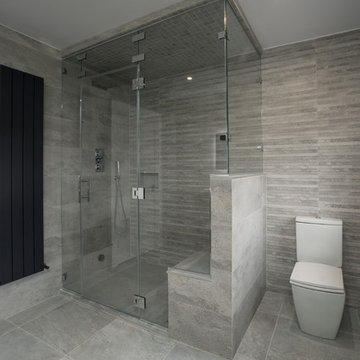
Photographer Derrick Godson
For the master bedroom I designed an oversized headboard to act as a back drop to this modern masculine bedroom design. I also designed a custom bed base in the same leather fabric as the headboard. Designer bed linen and custom cushions were added to complete the design.
For the lighting we chose statement drop pendants for a dramatic stylish effect. The bedroom includes designer textured wallpaper, mirror bedside tables, remote controlled blinds and beautiful handmade curtains and custom poles. We also opted for a rich wool carpet and made to order bed end bench.
The en-suite was created in a complimentary colour palette to create a dark moody master en-suite which included a double sink vanity and a spa shower. Bespoke interior doors were designed throughout the home.
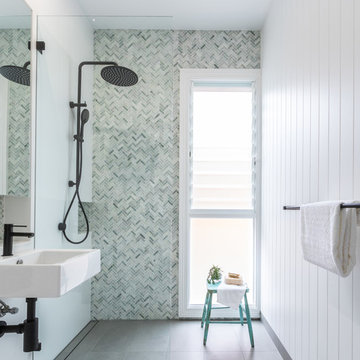
Off the Richter Creative
Свежая идея для дизайна: главная ванная комната в современном стиле с зеленой плиткой, мраморной плиткой, белыми стенами, полом из керамической плитки, подвесной раковиной, душем без бортиков, серым полом и открытым душем - отличное фото интерьера
Свежая идея для дизайна: главная ванная комната в современном стиле с зеленой плиткой, мраморной плиткой, белыми стенами, полом из керамической плитки, подвесной раковиной, душем без бортиков, серым полом и открытым душем - отличное фото интерьера

Ben Wrigley
На фото: маленькая ванная комната в современном стиле с душем без бортиков, желтой плиткой, керамической плиткой, белыми стенами, полом из цементной плитки, подвесной раковиной, серым полом и открытым душем для на участке и в саду с
На фото: маленькая ванная комната в современном стиле с душем без бортиков, желтой плиткой, керамической плиткой, белыми стенами, полом из цементной плитки, подвесной раковиной, серым полом и открытым душем для на участке и в саду с
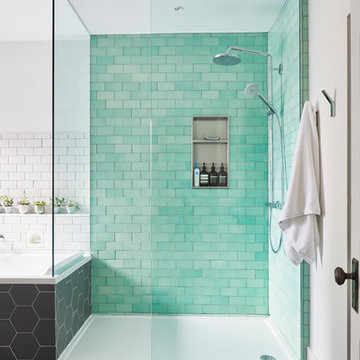
Пример оригинального дизайна: большая главная ванная комната в скандинавском стиле с накладной ванной, душем без бортиков, инсталляцией, зеленой плиткой, плиткой кабанчик, белыми стенами, полом из керамической плитки, подвесной раковиной, серым полом и открытым душем
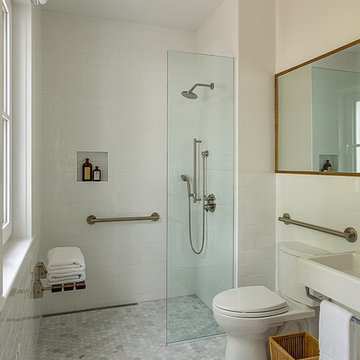
This LEED Platinum certified house reflects the homeowner's desire for an exceptionally healthy and comfortable living environment, within a traditional neighborhood.
INFILL SITE. The family, who moved from another area of Wellesley, sought out this property to be within walking distance of the high school and downtown area. An existing structure on the tight lot was removed to make way for the new home. 84% of the construction waste, from both the previous structure and the new home, was diverted from a landfill. ZED designed to preserve the existing mature trees on the perimeter of the property to minimize site impacts, and to maintain the character of the neighborhood as well as privacy on the site.
EXTERIOR EXPRESSION. The street facade of the home relates to the local New England vernacular. The rear uses contemporary language, a nod to the family’s Californian roots, to incorporate a roof deck, solar panels, outdoor living space, and the backyard swimming pool. ZED’s careful planning avoided to the need to face the garage doors towards the street, a common syndrome of a narrow lot.
THOUGHTFUL SPACE. Homes with dual entries can often result in duplicate and unused spaces. In this home, the everyday and formal entry areas are one and the same; the front and garage doors share the entry program of coat closets, mudroom storage with bench for removing your shoes, and a laundry room with generous closets for the children's sporting equipment. The entry area leads directly to the living space, encompassing the kitchen, dining and sitting area areas in an L-shaped open plan arrangement. The kitchen is placed at the south-west corner of the space to allow for a strong connection to the dining, sitting and outdoor living spaces. A fire pit on the deck satisfies the family’s desire for an open flame while a sealed gas fireplace is used indoors - ZED’s preference after omitting gas burning appliances completely from an airtight home. A small study, with a window seat, is conveniently located just off of the living space. A first floor guest bedroom includes an accessible bathroom for aging visitors and can be used as a master suite to accommodate aging in place.
HEALTHY LIVING. The client requested a home that was easy to clean and would provide a respite from seasonal allergies and common contaminants that are found in many indoor spaces. ZED selected easy to clean solid surface flooring throughout, provided ample space for cleaning supplies on each floor, and designed a mechanical system with ventilation that provides a constant supply of fresh outdoor air. ZED selected durable materials, finishes, cabinetry, and casework with low or no volatile organic compounds (VOCs) and no added urea formaldehyde.
YEAR-ROUND COMFORT. The home is super insulated and air-tight, paired with high performance triple-paned windows, to ensure it is draft-free throughout the winter (even when in front of the large windows and doors). ZED designed a right-sized heating and cooling system to pair with the thermally improved building enclosure to ensure year-round comfort. The glazing on the home maximizes passive solar gains, and facilitates cross ventilation and daylighting.
ENERGY EFFICIENT. As one of the most energy efficient houses built to date in Wellesley, the home highlights a practical solution for Massachusetts. First, the building enclosure reduces the largest energy requirement for typical houses (heating). Super-insulation, exceptional air sealing, a thermally broken wall assembly, triple pane windows, and passive solar gain combine for a sizable heating load reduction. Second, within the house only efficient systems consume energy. These include an air source heat pump for heating & cooling, a heat pump hot water heater, LED lighting, energy recovery ventilation, and high efficiency appliances. Lastly, photovoltaics provide renewable energy help offset energy consumption. The result is an 89% reduction in energy use compared to a similar brand new home built to code requirements.
RESILIENT. The home will fare well in extreme weather events. During a winter power outage, heat loss will be very slow due to the super-insulated and airtight envelope– taking multiple days to drop to 60 degrees even with no heat source. An engineered drainage system, paired with careful the detailing of the foundation, will help to keep the finished basement dry. A generator will provide full operation of the all-electric house during a power outage.
OVERALL. The home is a reflection of the family goals and an expression of their values, beautifully enabling health, comfort, safety, resilience, and utility, all while respecting the planet.
ZED - Architect & Mechanical Designer
Bevilacqua Builders Inc - Contractor
Creative Land & Water Engineering - Civil Engineering
Barbara Peterson Landscape - Landscape Design
Nest & Company - Interior Furnishings
Eric Roth Photography - Photography
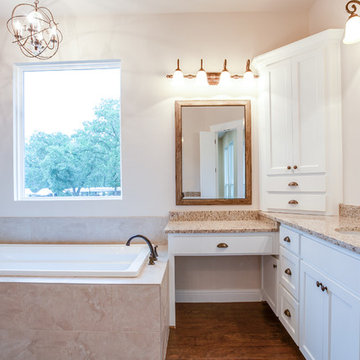
Ariana with ANM photography
На фото: большая главная ванная комната в стиле кантри с фасадами в стиле шейкер, белыми фасадами, накладной ванной, душем без бортиков, бежевой плиткой, керамической плиткой, бежевыми стенами, паркетным полом среднего тона, подвесной раковиной, столешницей из гранита, коричневым полом и душем с распашными дверями
На фото: большая главная ванная комната в стиле кантри с фасадами в стиле шейкер, белыми фасадами, накладной ванной, душем без бортиков, бежевой плиткой, керамической плиткой, бежевыми стенами, паркетным полом среднего тона, подвесной раковиной, столешницей из гранита, коричневым полом и душем с распашными дверями
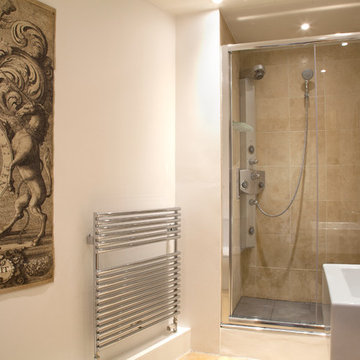
Photographs by Elayne Barre
Стильный дизайн: маленькая главная ванная комната в стиле фьюжн с душем без бортиков, бежевой плиткой, керамогранитной плиткой, белыми стенами, полом из известняка и подвесной раковиной для на участке и в саду - последний тренд
Стильный дизайн: маленькая главная ванная комната в стиле фьюжн с душем без бортиков, бежевой плиткой, керамогранитной плиткой, белыми стенами, полом из известняка и подвесной раковиной для на участке и в саду - последний тренд
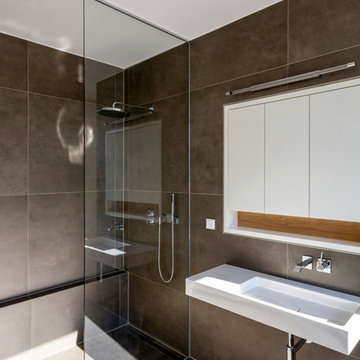
Foto: Jens Bergmann / KSB Architekten
На фото: ванная комната среднего размера в современном стиле с душем без бортиков, коричневой плиткой, подвесной раковиной, коричневыми стенами, душевой кабиной, плоскими фасадами, белыми фасадами, накладной ванной и керамической плиткой с
На фото: ванная комната среднего размера в современном стиле с душем без бортиков, коричневой плиткой, подвесной раковиной, коричневыми стенами, душевой кабиной, плоскими фасадами, белыми фасадами, накладной ванной и керамической плиткой с
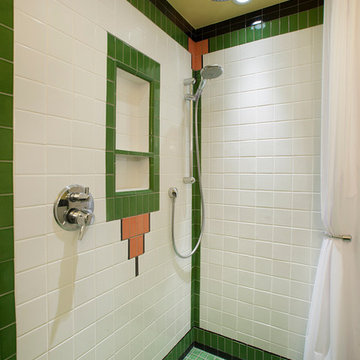
Art Deco inspired bathroom, with beautiful hand-made tile. Designed by Steve Price, built by Beautiful Remodel llc. Photography by Dino Tonn
На фото: маленькая ванная комната в викторианском стиле с подвесной раковиной, фасадами с декоративным кантом, белыми фасадами, душем без бортиков, раздельным унитазом, керамической плиткой, полом из керамической плитки и душевой кабиной для на участке и в саду
На фото: маленькая ванная комната в викторианском стиле с подвесной раковиной, фасадами с декоративным кантом, белыми фасадами, душем без бортиков, раздельным унитазом, керамической плиткой, полом из керамической плитки и душевой кабиной для на участке и в саду
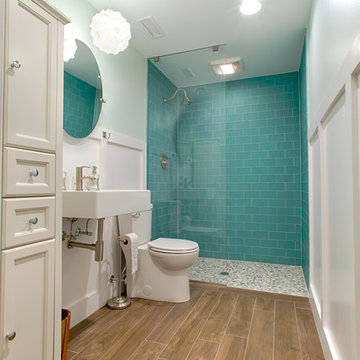
Lili Engelhardt Photography
На фото: ванная комната среднего размера в морском стиле с душем без бортиков, синей плиткой, стеклянной плиткой, полом из керамической плитки, подвесной раковиной, коричневым полом и открытым душем с
На фото: ванная комната среднего размера в морском стиле с душем без бортиков, синей плиткой, стеклянной плиткой, полом из керамической плитки, подвесной раковиной, коричневым полом и открытым душем с

It was a fun remodel. We started with a blank canvas and went through several designs until the homeowner decided. We all agreed, it was the perfect design. We removed the old shower and gave the owner a spa-like seating area.
We installed a Steamer in the shower, with a marble slab bench seat. We installed a Newport shower valve with a handheld sprayer. Four small LED lights surrounding a 24" Rain-Shower in the ceiling. We installed two top-mounted sink-bowls, with wall-mounted faucets.
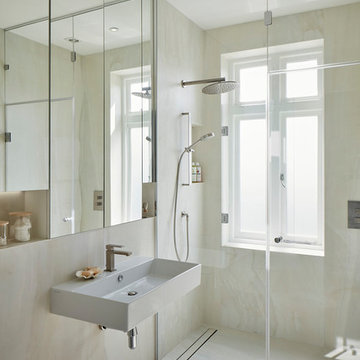
На фото: ванная комната в современном стиле с душем без бортиков, бежевой плиткой, бежевыми стенами, душевой кабиной, подвесной раковиной, бежевым полом и окном
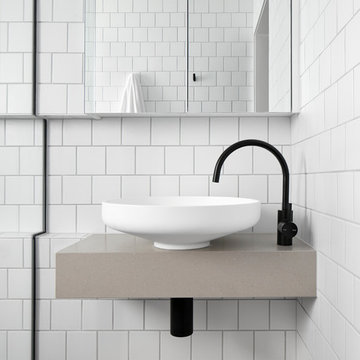
Tom Roe
Идея дизайна: маленькая ванная комната в скандинавском стиле с открытыми фасадами, светлыми деревянными фасадами, душем без бортиков, белой плиткой, плиткой кабанчик, белыми стенами, полом из мозаичной плитки, подвесной раковиной, столешницей из искусственного камня и душем с распашными дверями для на участке и в саду
Идея дизайна: маленькая ванная комната в скандинавском стиле с открытыми фасадами, светлыми деревянными фасадами, душем без бортиков, белой плиткой, плиткой кабанчик, белыми стенами, полом из мозаичной плитки, подвесной раковиной, столешницей из искусственного камня и душем с распашными дверями для на участке и в саду
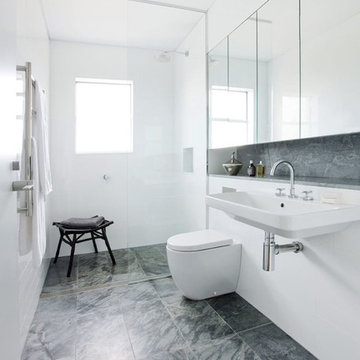
Идея дизайна: ванная комната в современном стиле с подвесной раковиной, душем без бортиков, белой плиткой, белыми стенами и окном
Ванная комната с душем без бортиков и подвесной раковиной – фото дизайна интерьера
4