Ванная комната с деревянным полом и кирпичным полом – фото дизайна интерьера
Сортировать:
Бюджет
Сортировать:Популярное за сегодня
21 - 40 из 1 337 фото
1 из 3
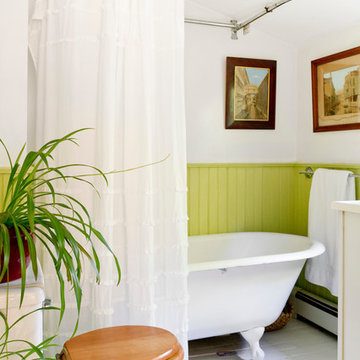
Photo: Rikki Snyder © 2014 Houzz
На фото: ванная комната в викторианском стиле с ванной на ножках, душем над ванной, раздельным унитазом, белыми стенами и деревянным полом с
На фото: ванная комната в викторианском стиле с ванной на ножках, душем над ванной, раздельным унитазом, белыми стенами и деревянным полом с
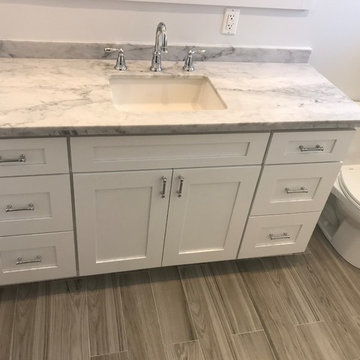
На фото: главная ванная комната среднего размера в стиле модернизм с фасадами в стиле шейкер, белыми фасадами, угловым душем, унитазом-моноблоком, белой плиткой, белыми стенами, деревянным полом, накладной раковиной, столешницей из гранита, серым полом, душем с раздвижными дверями и разноцветной столешницей
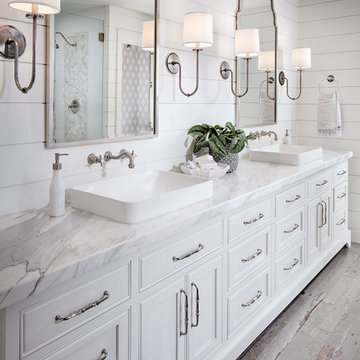
Zack Benson Photography
Идея дизайна: главная ванная комната в стиле кантри с отдельно стоящей ванной, угловым душем, белой плиткой, белыми стенами, деревянным полом и мраморной столешницей
Идея дизайна: главная ванная комната в стиле кантри с отдельно стоящей ванной, угловым душем, белой плиткой, белыми стенами, деревянным полом и мраморной столешницей
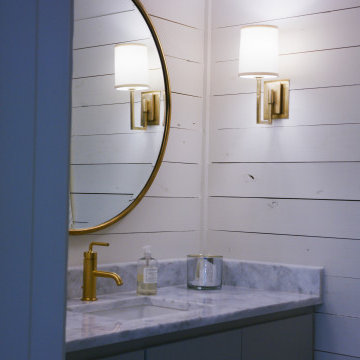
This pool bathroom incorporates ship lap walls with a sleek round mirror and floating grey vanity.
Идея дизайна: маленькая ванная комната в стиле кантри с плоскими фасадами, серыми фасадами, белой плиткой, кирпичным полом, душевой кабиной, врезной раковиной, мраморной столешницей, белой столешницей, тумбой под одну раковину, подвесной тумбой и стенами из вагонки для на участке и в саду
Идея дизайна: маленькая ванная комната в стиле кантри с плоскими фасадами, серыми фасадами, белой плиткой, кирпичным полом, душевой кабиной, врезной раковиной, мраморной столешницей, белой столешницей, тумбой под одну раковину, подвесной тумбой и стенами из вагонки для на участке и в саду

Strict and concise design with minimal decor and necessary plumbing set - ideal for a small bathroom.
Speaking of about the color of the decoration, the classical marble fits perfectly with the wood.
A dark floor against the background of light walls creates a sense of the shape of space.
The toilet and sink are wall-hung and are white. This type of plumbing has its advantages; it is visually lighter and does not take up extra space.
Under the sink, you can see a shelf for storing towels. The niche above the built-in toilet is also very advantageous for use due to its compactness. Frameless glass shower doors create a spacious feel.
The spot lighting on the perimeter of the room extends everywhere and creates a soft glow.
Learn more about us - www.archviz-studio.com

open plan bathroom, reclaimed floor boards and green marble vanity.
На фото: огромная детская ванная комната в современном стиле с открытыми фасадами, отдельно стоящей ванной, душем без бортиков, инсталляцией, белой плиткой, мраморной плиткой, белыми стенами, деревянным полом, монолитной раковиной, мраморной столешницей, бежевым полом, открытым душем и зеленой столешницей
На фото: огромная детская ванная комната в современном стиле с открытыми фасадами, отдельно стоящей ванной, душем без бортиков, инсталляцией, белой плиткой, мраморной плиткой, белыми стенами, деревянным полом, монолитной раковиной, мраморной столешницей, бежевым полом, открытым душем и зеленой столешницей
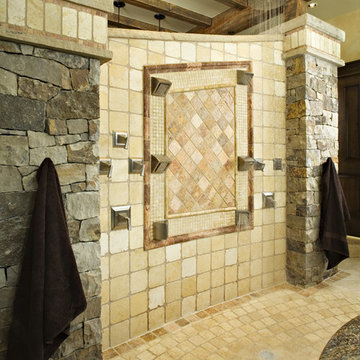
На фото: маленькая ванная комната в стиле рустика с кирпичным полом, каменной плиткой, желтыми стенами, балками на потолке и бежевым полом для на участке и в саду
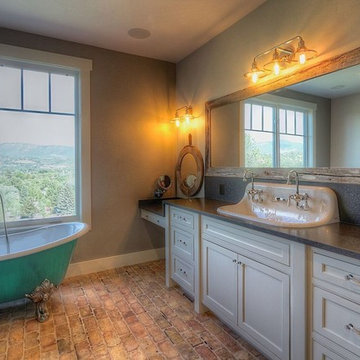
Beautiful master bath with trough sink and beaded flush inset farmhouse cabinetry by WoodHarbor cabinetry
На фото: большая главная ванная комната в стиле кантри с фасадами с декоративным кантом, белыми фасадами, ванной на ножках, бежевыми стенами, кирпичным полом, раковиной с несколькими смесителями, столешницей из гранита, разноцветным полом и серой столешницей
На фото: большая главная ванная комната в стиле кантри с фасадами с декоративным кантом, белыми фасадами, ванной на ножках, бежевыми стенами, кирпичным полом, раковиной с несколькими смесителями, столешницей из гранита, разноцветным полом и серой столешницей
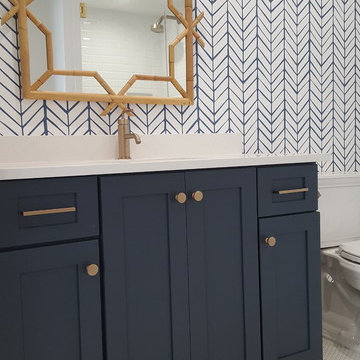
Hale Navy painted cabinets, shaker flat panel style doors and drawers, brushed brass cabinet hardware, white quartz top with white gray marble tile floor.

The reclaimed barn wood was made into a vanity. Colored concrete counter top, pebbled backsplash and a carved stone vessel sink gives that earthy feel. Iron details through out the space.
Photo by Lift Your Eyes Photography

Sue Sotera
sptera construction
На фото: маленькая ванная комната в стиле рустика с унитазом-моноблоком, коричневой плиткой, коричневыми стенами, кирпичным полом, настольной раковиной и столешницей из кварцита для на участке и в саду с
На фото: маленькая ванная комната в стиле рустика с унитазом-моноблоком, коричневой плиткой, коричневыми стенами, кирпичным полом, настольной раковиной и столешницей из кварцита для на участке и в саду с
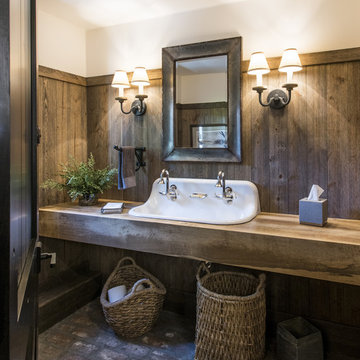
Photography by Andrew Hyslop
На фото: большая ванная комната в стиле кантри с открытыми фасадами, фасадами цвета дерева среднего тона, кирпичным полом, раковиной с несколькими смесителями, столешницей из дерева, коричневыми стенами и коричневой столешницей с
На фото: большая ванная комната в стиле кантри с открытыми фасадами, фасадами цвета дерева среднего тона, кирпичным полом, раковиной с несколькими смесителями, столешницей из дерева, коричневыми стенами и коричневой столешницей с
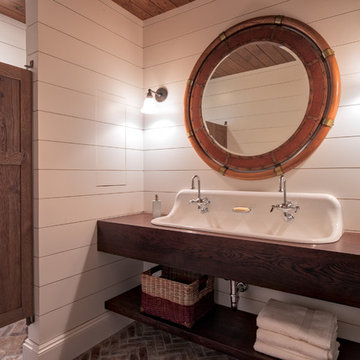
Идея дизайна: ванная комната среднего размера в стиле неоклассика (современная классика) с открытыми фасадами, темными деревянными фасадами, белыми стенами, кирпичным полом, душевой кабиной, раковиной с несколькими смесителями, столешницей из дерева и красным полом

Customizing a homes design details is the best way to introduce the personality and style of the home owner!
This beautiful blush master ensuite has many custom details such as the custom blending of the cabinetry color, wood flooring, and orb light fixtures all designed by Dawn herself!
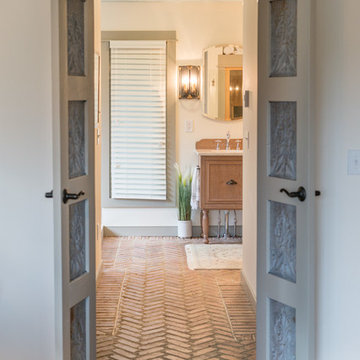
Sean Shannon Photography
На фото: главная ванная комната среднего размера в классическом стиле с фасадами с утопленной филенкой, белыми стенами, кирпичным полом и врезной раковиной с
На фото: главная ванная комната среднего размера в классическом стиле с фасадами с утопленной филенкой, белыми стенами, кирпичным полом и врезной раковиной с
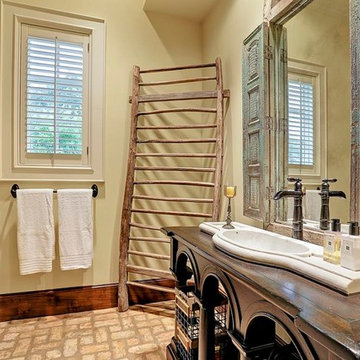
Идея дизайна: ванная комната среднего размера в классическом стиле с фасадами островного типа, темными деревянными фасадами, бежевой плиткой, бежевыми стенами, кирпичным полом, душевой кабиной, накладной раковиной и столешницей из дерева
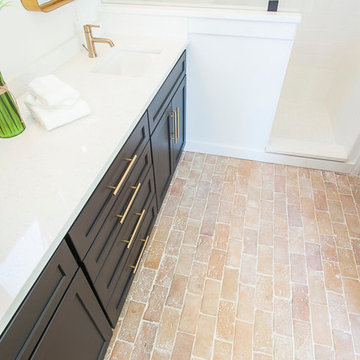
Идея дизайна: главная ванная комната среднего размера в современном стиле с фасадами в стиле шейкер, черными фасадами, душем в нише, белыми стенами, кирпичным полом и врезной раковиной
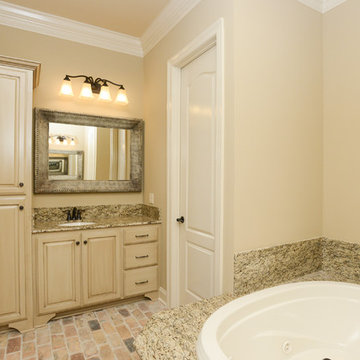
Пример оригинального дизайна: главная ванная комната в классическом стиле с фасадами с выступающей филенкой, бежевыми фасадами, накладной ванной, бежевой плиткой, бежевыми стенами, кирпичным полом, врезной раковиной, столешницей из гранита, разноцветным полом и бежевой столешницей
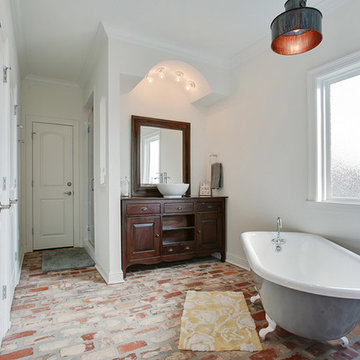
Пример оригинального дизайна: большая главная ванная комната в классическом стиле с настольной раковиной, фасадами островного типа, темными деревянными фасадами, столешницей из дерева, отдельно стоящей ванной, белыми стенами и кирпичным полом
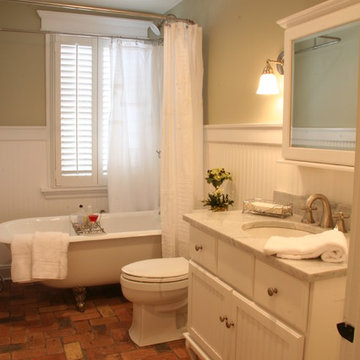
Located on a partially wooded lot in Elburn, Illinois, this home needed an eye-catching interior redo to match the unique period exterior. The residence was originally designed by Bow House, a company that reproduces the look of 300-year old bow roof Cape-Cod style homes. Since typical kitchens in old Cape Cod-style homes tend to run a bit small- or as some would like to say, cozy – this kitchen was in need of plenty of efficient storage to house a modern day family of three.
Advance Design Studio, Ltd. was able to evaluate the kitchen’s adjacent spaces and determine that there were several walls that could be relocated to allow for more usable space in the kitchen. The refrigerator was moved to the newly excavated space and incorporated into a handsome dinette, an intimate banquette, and a new coffee bar area. This allowed for more countertop and prep space in the primary area of the kitchen. It now became possible to incorporate a ball and claw foot tub and a larger vanity in the elegant new full bath that was once just an adjacent guest powder room.
Reclaimed vintage Chicago brick paver flooring was carefully installed in a herringbone pattern to give the space a truly unique touch and feel. And to top off this revamped redo, a handsome custom green-toned island with a distressed black walnut counter top graces the center of the room, the perfect final touch in this charming little kitchen.
Ванная комната с деревянным полом и кирпичным полом – фото дизайна интерьера
2