Ванная комната с деревянным полом и кирпичным полом – фото дизайна интерьера
Сортировать:
Бюджет
Сортировать:Популярное за сегодня
141 - 160 из 1 337 фото
1 из 3
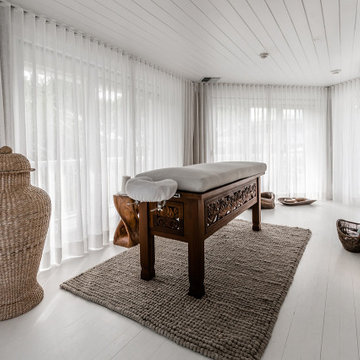
Источник вдохновения для домашнего уюта: огромная ванная комната в морском стиле с коричневыми стенами, деревянным полом, белым полом, потолком из вагонки и обоями на стенах
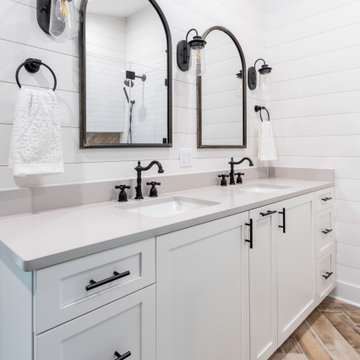
Kowalske Kitchen & Bath designed and remodeled this Delafield master bathroom. The original space had a small oak vanity and a shower insert.
The homeowners wanted a modern farmhouse bathroom to match the rest of their home. They asked for a double vanity and large walk-in shower. They also needed more storage and counter space.
Although the space is nearly all white, there is plenty of visual interest. This bathroom is layered with texture and pattern. For instance, this bathroom features shiplap walls, pretty hexagon tile, and simple matte black fixtures.
Modern Farmhouse Features:
- Winning color palette: shades of black/white & wood tones
- Shiplap walls
- Sliding barn doors, separating the bedroom & toilet room
- Wood-look porcelain tiled floor & shower niche, set in a herringbone pattern
- Matte black finishes (faucets, lighting, hardware & mirrors)
- Classic subway tile
- Chic carrara marble hexagon shower floor tile
- The shower has 2 shower heads & 6 body jets, for a spa-like experience
- The custom vanity has a grooming organizer for hair dryers & curling irons
- The custom linen cabinet holds 3 baskets of laundry. The door panels have caning inserts to allow airflow.
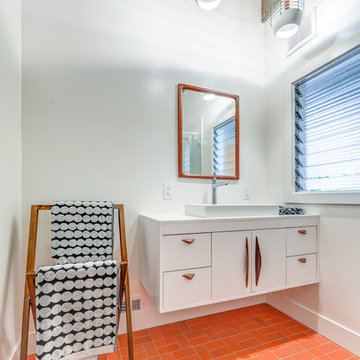
Свежая идея для дизайна: ванная комната среднего размера в стиле ретро с плоскими фасадами, белыми фасадами, угловым душем, белой плиткой, керамической плиткой, белыми стенами, душевой кабиной, настольной раковиной, столешницей из искусственного кварца, открытым душем, белой столешницей, кирпичным полом и красным полом - отличное фото интерьера

Renovation of a master bath suite, dressing room and laundry room in a log cabin farm house. Project involved expanding the space to almost three times the original square footage, which resulted in the attractive exterior rock wall becoming a feature interior wall in the bathroom, accenting the stunning copper soaking bathtub.
A two tone brick floor in a herringbone pattern compliments the variations of color on the interior rock and log walls. A large picture window near the copper bathtub allows for an unrestricted view to the farmland. The walk in shower walls are porcelain tiles and the floor and seat in the shower are finished with tumbled glass mosaic penny tile. His and hers vanities feature soapstone counters and open shelving for storage.
Concrete framed mirrors are set above each vanity and the hand blown glass and concrete pendants compliment one another.
Interior Design & Photo ©Suzanne MacCrone Rogers
Architectural Design - Robert C. Beeland, AIA, NCARB
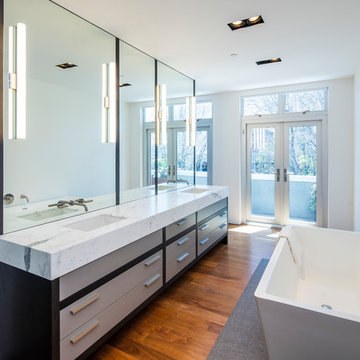
Designer - Ian Stallings Design
Photographer - Ed Caldwell
Vanity Cabinetry - Custom - Mueller Nicholls
Drawer Handles - Bowman Drawer Pull - Rejuvenation
Counter - Statuary Super Classic - Integrated Resources Group (IRG)
Sink - Undermounted LAV Sink 11-75438-14743 -WATERWORKS
Sink Faucet - Pavani Wall Mounted LAV Sink Faucet,
Satin Nickel 3-3101-15S - Newport Brass
Floor Tiles - Studio Mosaic 3" Hexagon Mosiac, Gray Carrara Polished 03-419-22-70683 - WATERWORKS
Floor Tiles - Statuary Super Classic - Integrated Resources Group (IRG)
Shower Tiles - Kyoto Steel Metalic 21/3" x 91/2" - Artistic Tiles
Shower Mirror - 16104-122412BL - Clear Mirror

Photo Pixangle
Redesign of the master bathroom into a luxurious space with industrial finishes.
Design of the large home cinema room incorporating a moody home bar space.
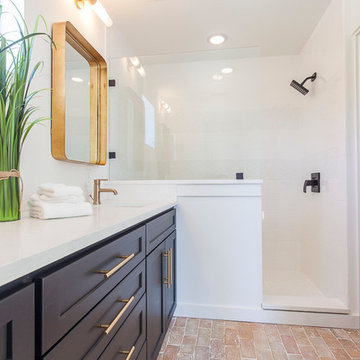
Стильный дизайн: главная ванная комната среднего размера в современном стиле с фасадами в стиле шейкер, черными фасадами, душем в нише, раздельным унитазом, белой плиткой, белыми стенами, кирпичным полом и врезной раковиной - последний тренд
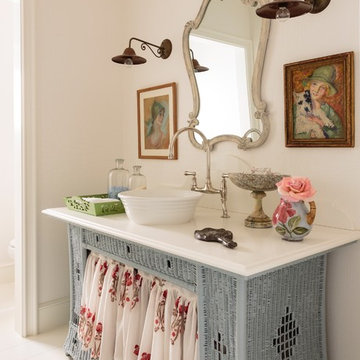
Mark Lohman
На фото: ванная комната среднего размера в морском стиле с настольной раковиной, синими фасадами, столешницей из искусственного кварца, белыми стенами, деревянным полом, душевой кабиной и зеркалом с подсветкой с
На фото: ванная комната среднего размера в морском стиле с настольной раковиной, синими фасадами, столешницей из искусственного кварца, белыми стенами, деревянным полом, душевой кабиной и зеркалом с подсветкой с
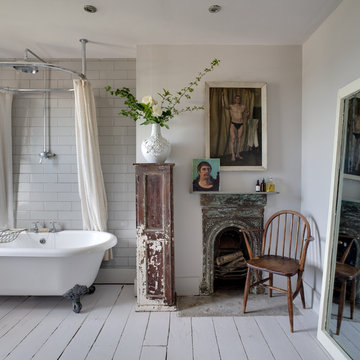
На фото: ванная комната в стиле шебби-шик с ванной на ножках, душем над ванной, белой плиткой, плиткой кабанчик, белыми стенами и деревянным полом с

Стильный дизайн: ванная комната среднего размера в стиле фьюжн с фасадами с выступающей филенкой, светлыми деревянными фасадами, душем в нише, унитазом-моноблоком, синей плиткой, белой плиткой, желтой плиткой, керамической плиткой, белыми стенами, кирпичным полом, душевой кабиной, монолитной раковиной, столешницей из плитки, красным полом и шторкой для ванной - последний тренд
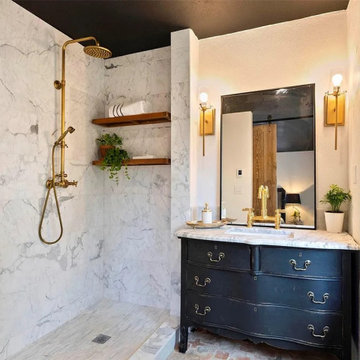
Пример оригинального дизайна: главная ванная комната среднего размера в стиле неоклассика (современная классика) с плоскими фасадами, черными фасадами, угловым душем, белой плиткой, мраморной плиткой, белыми стенами, кирпичным полом, врезной раковиной, мраморной столешницей, оранжевым полом, открытым душем, белой столешницей, тумбой под одну раковину и напольной тумбой
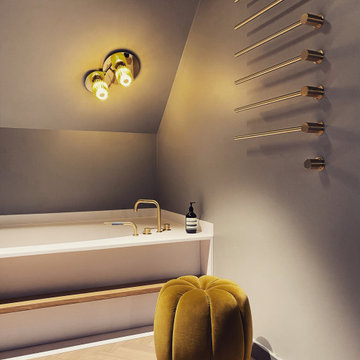
Eingebaute Badewanne in Dachgeschoßnische mit eingebautem Regal, tollen Wandleuchten "Into the Sun" von DCW und Vola Armaturen und Handtuchheizkörper
Стильный дизайн: главная ванная комната среднего размера в современном стиле с деревянным полом, серым полом и нишей - последний тренд
Стильный дизайн: главная ванная комната среднего размера в современном стиле с деревянным полом, серым полом и нишей - последний тренд
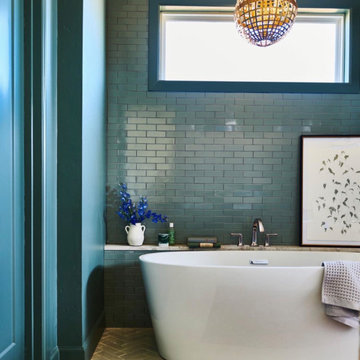
Incorporating earthy-toned thin brick on the floor and grey subway tile on the walls bathes this Master Bathroom in lavish luxury.
DESIGN
High Street Homes
PHOTOS
Jen Morley Burner
Tile Shown: Glazed Thin Brick in Silk, 2x6 in Driftwood, 3" Hexagon in Iron Ore
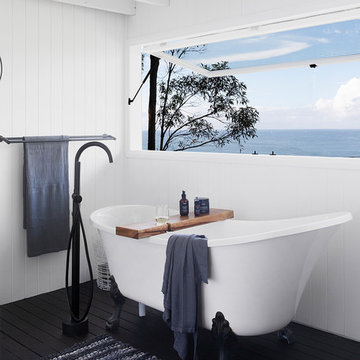
Design & Styling: @blackandwhiteprojects | Photography @villastyling
Стильный дизайн: ванная комната в морском стиле с ванной на ножках, белыми стенами, деревянным полом и черным полом - последний тренд
Стильный дизайн: ванная комната в морском стиле с ванной на ножках, белыми стенами, деревянным полом и черным полом - последний тренд
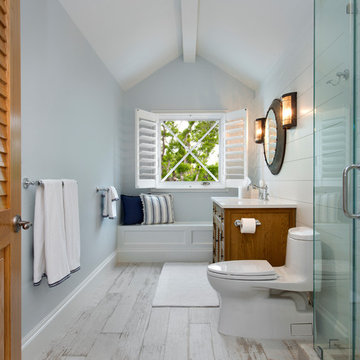
Стильный дизайн: большая ванная комната в морском стиле с фасадами цвета дерева среднего тона, душем в нише, унитазом-моноблоком, серыми стенами, деревянным полом, душевой кабиной, врезной раковиной, белым полом, душем с распашными дверями, белой столешницей и фасадами с филенкой типа жалюзи - последний тренд
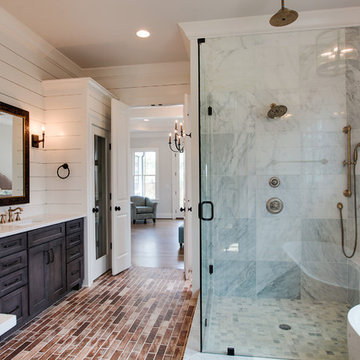
Свежая идея для дизайна: ванная комната в стиле кантри с отдельно стоящей ванной, угловым душем, кирпичным полом, столешницей из искусственного кварца и душем с распашными дверями - отличное фото интерьера
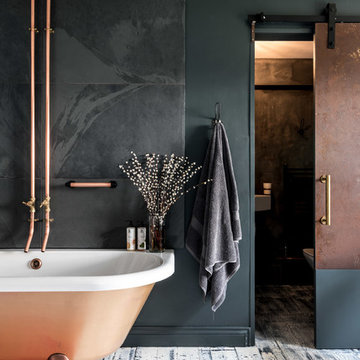
На фото: главная ванная комната в современном стиле с отдельно стоящей ванной, серой плиткой, металлической плиткой, деревянным полом и столешницей из меди с
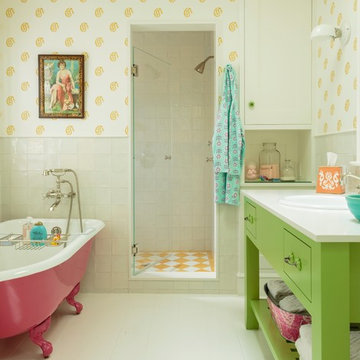
Mark Lohman
На фото: детская ванная комната среднего размера в морском стиле с накладной раковиной, зелеными фасадами, столешницей из искусственного кварца, ванной на ножках, керамической плиткой, разноцветными стенами, деревянным полом и открытыми фасадами с
На фото: детская ванная комната среднего размера в морском стиле с накладной раковиной, зелеными фасадами, столешницей из искусственного кварца, ванной на ножках, керамической плиткой, разноцветными стенами, деревянным полом и открытыми фасадами с
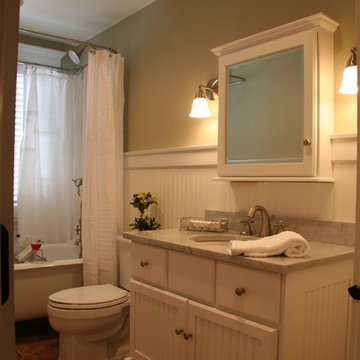
Located on a partially wooded lot in Elburn, Illinois, this home needed an eye-catching interior redo to match the unique period exterior. The residence was originally designed by Bow House, a company that reproduces the look of 300-year old bow roof Cape-Cod style homes. Since typical kitchens in old Cape Cod-style homes tend to run a bit small- or as some would like to say, cozy – this kitchen was in need of plenty of efficient storage to house a modern day family of three.
Advance Design Studio, Ltd. was able to evaluate the kitchen’s adjacent spaces and determine that there were several walls that could be relocated to allow for more usable space in the kitchen. The refrigerator was moved to the newly excavated space and incorporated into a handsome dinette, an intimate banquette, and a new coffee bar area. This allowed for more countertop and prep space in the primary area of the kitchen. It now became possible to incorporate a ball and claw foot tub and a larger vanity in the elegant new full bath that was once just an adjacent guest powder room.
Reclaimed vintage Chicago brick paver flooring was carefully installed in a herringbone pattern to give the space a truly unique touch and feel. And to top off this revamped redo, a handsome custom green-toned island with a distressed black walnut counter top graces the center of the room, the perfect final touch in this charming little kitchen.

A dated pool house bath at a historic Winter Park home had a remodel to add charm and warmth that it desperately needed.
На фото: ванная комната среднего размера в стиле неоклассика (современная классика) с светлыми деревянными фасадами, угловым душем, раздельным унитазом, белой плиткой, терракотовой плиткой, белыми стенами, кирпичным полом, мраморной столешницей, красным полом, душем с распашными дверями, серой столешницей, тумбой под одну раковину, напольной тумбой и стенами из вагонки
На фото: ванная комната среднего размера в стиле неоклассика (современная классика) с светлыми деревянными фасадами, угловым душем, раздельным унитазом, белой плиткой, терракотовой плиткой, белыми стенами, кирпичным полом, мраморной столешницей, красным полом, душем с распашными дверями, серой столешницей, тумбой под одну раковину, напольной тумбой и стенами из вагонки
Ванная комната с деревянным полом и кирпичным полом – фото дизайна интерьера
8