Ванная комната с черными стенами – фото дизайна интерьера со средним бюджетом
Сортировать:
Бюджет
Сортировать:Популярное за сегодня
241 - 260 из 1 354 фото
1 из 3
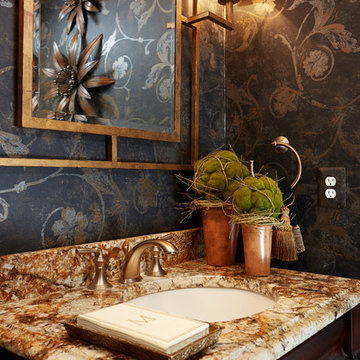
Peter Evans Photography
Стильный дизайн: маленькая ванная комната в классическом стиле с фасадами с утопленной филенкой, темными деревянными фасадами, столешницей из гранита, черными стенами, темным паркетным полом, душевой кабиной и врезной раковиной для на участке и в саду - последний тренд
Стильный дизайн: маленькая ванная комната в классическом стиле с фасадами с утопленной филенкой, темными деревянными фасадами, столешницей из гранита, черными стенами, темным паркетным полом, душевой кабиной и врезной раковиной для на участке и в саду - последний тренд
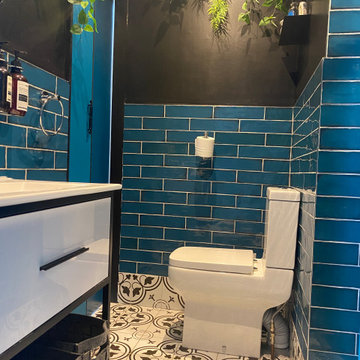
That bathroom has been created from the initial toilet and 1m2 from the bedroom.
There is no direct sunlight so I decided to go bold, with a black and white flooring from Victorian Plumbing, a blue wall tiling from Topps Tiles, blue paint from Valspar and black from Dulux, bathroom cabinet and toilet and shower cubicle from Victorian plumbing.
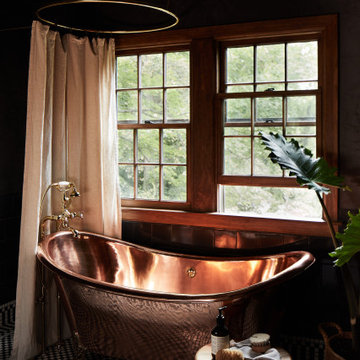
With a fresh take on the classic black and white checkerboard tile pattern, this custom bathroom floor is glazed in glamour.
DESIGN
Sarah Sherman Samuel
PHOTOS
Joseph Bradshaw
TILE SHOWN
1x1 Mosaic in Halite & Akoya; 6x6 and 1x6 Flat Liner in Akoya
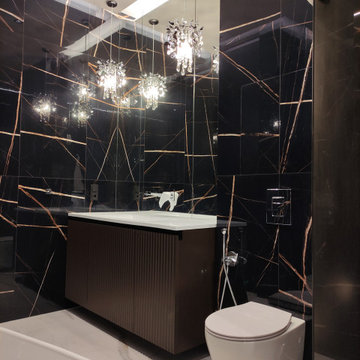
Источник вдохновения для домашнего уюта: главная ванная комната среднего размера в современном стиле с плоскими фасадами, коричневыми фасадами, отдельно стоящей ванной, душем в нише, инсталляцией, черной плиткой, керамогранитной плиткой, черными стенами, полом из керамогранита, накладной раковиной, столешницей из искусственного камня, белым полом, душем с распашными дверями, коричневой столешницей, нишей, тумбой под одну раковину, подвесной тумбой и многоуровневым потолком
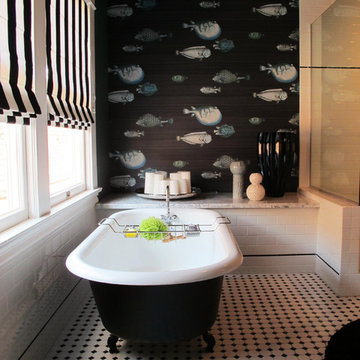
The original guest bathroom was highlighted with custom wallpaper, black and white striped Roman shades and few decorative objects.
Стильный дизайн: ванная комната среднего размера в стиле кантри с врезной раковиной, мраморной столешницей, отдельно стоящей ванной, открытым душем, унитазом-моноблоком, белой плиткой, керамической плиткой, черными стенами, полом из керамической плитки и разноцветным полом - последний тренд
Стильный дизайн: ванная комната среднего размера в стиле кантри с врезной раковиной, мраморной столешницей, отдельно стоящей ванной, открытым душем, унитазом-моноблоком, белой плиткой, керамической плиткой, черными стенами, полом из керамической плитки и разноцветным полом - последний тренд
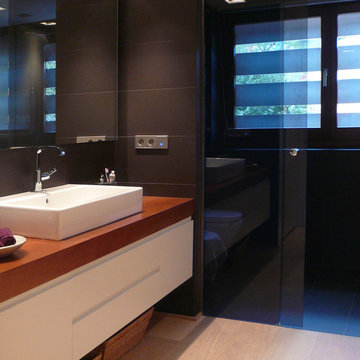
Estudi Bonjoch
Источник вдохновения для домашнего уюта: ванная комната среднего размера в современном стиле с фасадами с выступающей филенкой, белыми фасадами, душем без бортиков, черными стенами, светлым паркетным полом, душевой кабиной, настольной раковиной и столешницей из дерева
Источник вдохновения для домашнего уюта: ванная комната среднего размера в современном стиле с фасадами с выступающей филенкой, белыми фасадами, душем без бортиков, черными стенами, светлым паркетным полом, душевой кабиной, настольной раковиной и столешницей из дерева
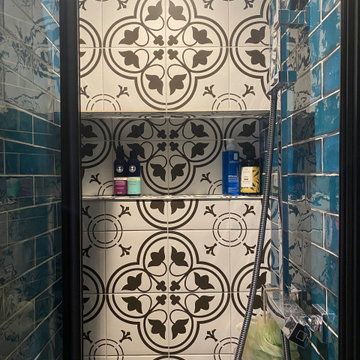
That bathroom has been created from the initial toilet and 1m2 from the bedroom.
There is no direct sunlight so I decided to go bold, with a black and white flooring from Victorian Plumbing, a blue wall tiling from Topps Tiles, blue paint from Valspar and black from Dulux, bathroom cabinet and toilet and shower cubicle from Victorian plumbing.
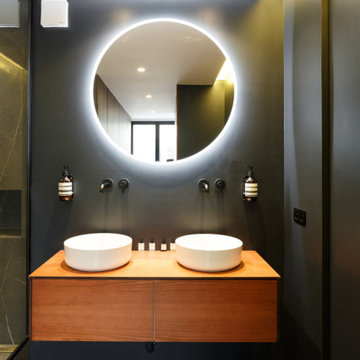
MCH a su donner une identité contemporaine au lieu, notamment via les jeux de couleurs noire et blanche, sans toutefois en renier l’héritage. Au sol, le parquet en point de Hongrie a été intégralement restauré tandis que des espaces de rangement sur mesure, laqués noir, ponctuent l’espace avec élégance. Une réalisation qui ne manque pas d’audace !
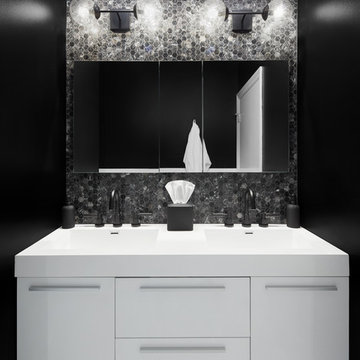
Dustin Halleck
Источник вдохновения для домашнего уюта: главная ванная комната среднего размера с белыми фасадами, ванной в нише, душем над ванной, унитазом-моноблоком, черно-белой плиткой, черными стенами, мраморным полом, врезной раковиной, белым полом, душем с распашными дверями, белой столешницей, тумбой под две раковины и подвесной тумбой
Источник вдохновения для домашнего уюта: главная ванная комната среднего размера с белыми фасадами, ванной в нише, душем над ванной, унитазом-моноблоком, черно-белой плиткой, черными стенами, мраморным полом, врезной раковиной, белым полом, душем с распашными дверями, белой столешницей, тумбой под две раковины и подвесной тумбой
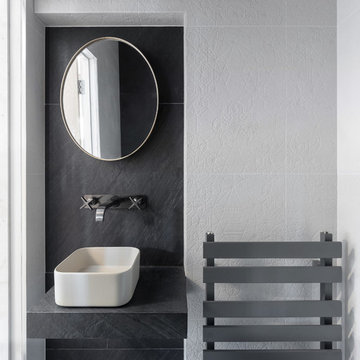
Peter Landers
Источник вдохновения для домашнего уюта: маленькая ванная комната в современном стиле с душевой комнатой, инсталляцией, черно-белой плиткой, керамической плиткой, черными стенами, полом из керамической плитки, душевой кабиной, раковиной с несколькими смесителями, столешницей из плитки, черным полом и синей столешницей для на участке и в саду
Источник вдохновения для домашнего уюта: маленькая ванная комната в современном стиле с душевой комнатой, инсталляцией, черно-белой плиткой, керамической плиткой, черными стенами, полом из керамической плитки, душевой кабиной, раковиной с несколькими смесителями, столешницей из плитки, черным полом и синей столешницей для на участке и в саду
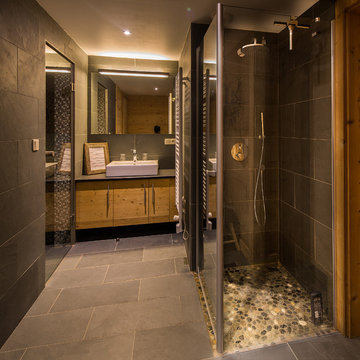
Jouvena
Свежая идея для дизайна: большая главная ванная комната в стиле рустика с фасадами с выступающей филенкой, искусственно-состаренными фасадами, душем без бортиков, черной плиткой, плиткой из сланца, черными стенами, полом из сланца и накладной раковиной - отличное фото интерьера
Свежая идея для дизайна: большая главная ванная комната в стиле рустика с фасадами с выступающей филенкой, искусственно-состаренными фасадами, душем без бортиков, черной плиткой, плиткой из сланца, черными стенами, полом из сланца и накладной раковиной - отличное фото интерьера
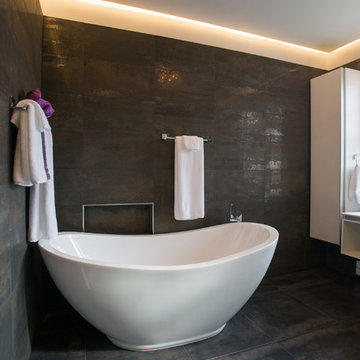
Свежая идея для дизайна: главная ванная комната среднего размера в современном стиле с плоскими фасадами, белыми фасадами, отдельно стоящей ванной, открытым душем, унитазом-моноблоком, белой плиткой, каменной плиткой, черными стенами, полом из керамической плитки, накладной раковиной и столешницей из талькохлорита - отличное фото интерьера
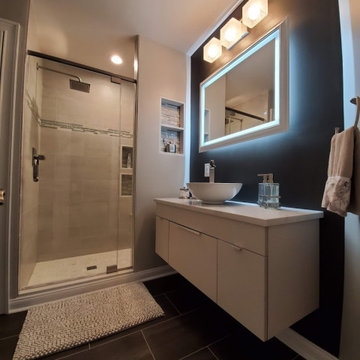
Стильный дизайн: ванная комната среднего размера в современном стиле с плоскими фасадами, белыми фасадами, душем в нише, черными стенами, полом из керамогранита, душевой кабиной, настольной раковиной, столешницей из искусственного кварца, серым полом, душем с распашными дверями, серой столешницей, нишей, тумбой под одну раковину и подвесной тумбой - последний тренд
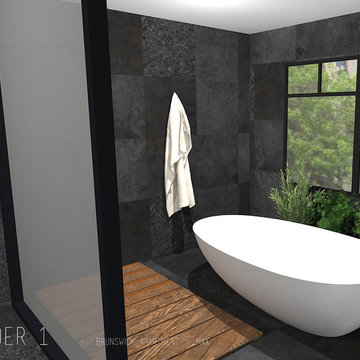
JFI Studios- Interior bathroom renovation for master ensuite. The brief was a simple scandinavian vibe with a darker moody twist. Natural texture really influenced this design as we ensured the tiles were thoroughly textured and the addition of timber features emphasised this.
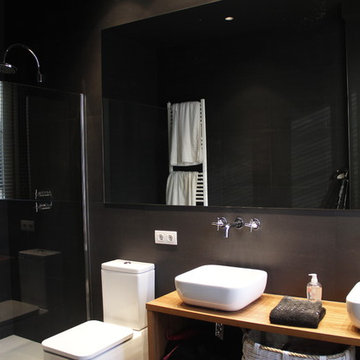
ANDONI BOLLADA
Источник вдохновения для домашнего уюта: ванная комната среднего размера в стиле неоклассика (современная классика) с открытыми фасадами, фасадами цвета дерева среднего тона, угловым душем, раздельным унитазом, душевой кабиной, настольной раковиной, столешницей из дерева, черной плиткой, керамической плиткой, черными стенами, полом из керамической плитки и черным полом
Источник вдохновения для домашнего уюта: ванная комната среднего размера в стиле неоклассика (современная классика) с открытыми фасадами, фасадами цвета дерева среднего тона, угловым душем, раздельным унитазом, душевой кабиной, настольной раковиной, столешницей из дерева, черной плиткой, керамической плиткой, черными стенами, полом из керамической плитки и черным полом

Dark Bathroom, Industrial Bathroom, Living Brass Tapware, Strip Drains, No Glass Shower, Bricked Shower Screen.
Идея дизайна: главная ванная комната среднего размера в стиле лофт с плоскими фасадами, искусственно-состаренными фасадами, открытым душем, керамогранитной плиткой, черными стенами, бетонным полом, столешницей из искусственного камня, черным полом, открытым душем, нишей и подвесной тумбой
Идея дизайна: главная ванная комната среднего размера в стиле лофт с плоскими фасадами, искусственно-состаренными фасадами, открытым душем, керамогранитной плиткой, черными стенами, бетонным полом, столешницей из искусственного камня, черным полом, открытым душем, нишей и подвесной тумбой
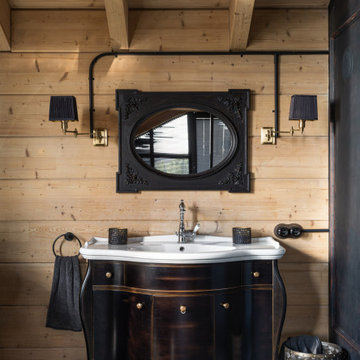
Свежая идея для дизайна: большая главная ванная комната в деревянном доме в стиле лофт с фасадами в стиле шейкер, черными фасадами, ванной на ножках, душем в нише, унитазом-моноблоком, серой плиткой, плиткой, черными стенами, полом из плитки под дерево, накладной раковиной, серым полом, душем с распашными дверями, белой столешницей, тумбой под одну раковину, напольной тумбой, балками на потолке и деревянными стенами - отличное фото интерьера
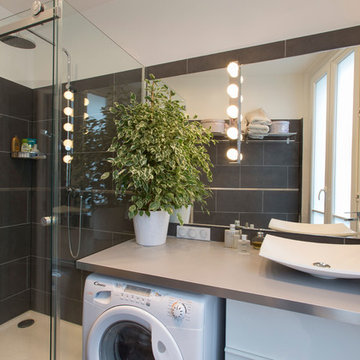
ré-novateurs.fr
На фото: главная ванная комната среднего размера в современном стиле с белыми фасадами, угловым душем, раздельным унитазом, серой плиткой, керамической плиткой, черными стенами, полом из керамической плитки, столешницей из ламината и накладной раковиной
На фото: главная ванная комната среднего размера в современном стиле с белыми фасадами, угловым душем, раздельным унитазом, серой плиткой, керамической плиткой, черными стенами, полом из керамической плитки, столешницей из ламината и накладной раковиной
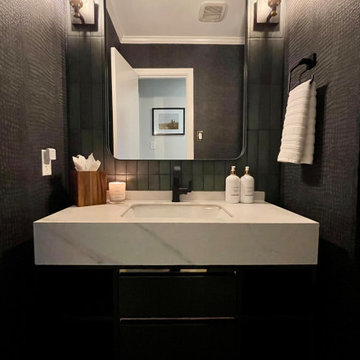
Пример оригинального дизайна: маленькая ванная комната в современном стиле с плоскими фасадами, черными фасадами, раздельным унитазом, зеленой плиткой, плиткой кабанчик, черными стенами, полом из цементной плитки, душевой кабиной, врезной раковиной, столешницей из искусственного кварца, серым полом, белой столешницей, нишей, тумбой под одну раковину, подвесной тумбой и обоями на стенах для на участке и в саду
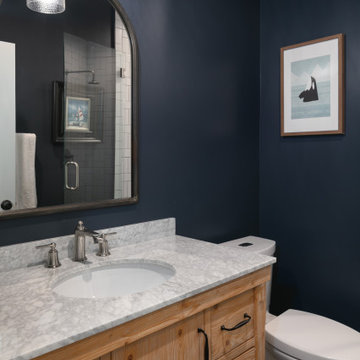
An original 1930’s English Tudor with only 2 bedrooms and 1 bath spanning about 1730 sq.ft. was purchased by a family with 2 amazing young kids, we saw the potential of this property to become a wonderful nest for the family to grow.
The plan was to reach a 2550 sq. ft. home with 4 bedroom and 4 baths spanning over 2 stories.
With continuation of the exiting architectural style of the existing home.
A large 1000sq. ft. addition was constructed at the back portion of the house to include the expended master bedroom and a second-floor guest suite with a large observation balcony overlooking the mountains of Angeles Forest.
An L shape staircase leading to the upstairs creates a moment of modern art with an all white walls and ceilings of this vaulted space act as a picture frame for a tall window facing the northern mountains almost as a live landscape painting that changes throughout the different times of day.
Tall high sloped roof created an amazing, vaulted space in the guest suite with 4 uniquely designed windows extruding out with separate gable roof above.
The downstairs bedroom boasts 9’ ceilings, extremely tall windows to enjoy the greenery of the backyard, vertical wood paneling on the walls add a warmth that is not seen very often in today’s new build.
The master bathroom has a showcase 42sq. walk-in shower with its own private south facing window to illuminate the space with natural morning light. A larger format wood siding was using for the vanity backsplash wall and a private water closet for privacy.
In the interior reconfiguration and remodel portion of the project the area serving as a family room was transformed to an additional bedroom with a private bath, a laundry room and hallway.
The old bathroom was divided with a wall and a pocket door into a powder room the leads to a tub room.
The biggest change was the kitchen area, as befitting to the 1930’s the dining room, kitchen, utility room and laundry room were all compartmentalized and enclosed.
We eliminated all these partitions and walls to create a large open kitchen area that is completely open to the vaulted dining room. This way the natural light the washes the kitchen in the morning and the rays of sun that hit the dining room in the afternoon can be shared by the two areas.
The opening to the living room remained only at 8’ to keep a division of space.
Ванная комната с черными стенами – фото дизайна интерьера со средним бюджетом
13