Ванная комната с черными стенами – фото дизайна интерьера со средним бюджетом
Сортировать:
Бюджет
Сортировать:Популярное за сегодня
221 - 240 из 1 354 фото
1 из 3
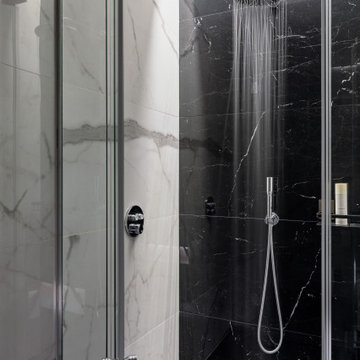
Ванная комната с отделкой стен мраморным керамогранитом.
Стильный дизайн: главная ванная комната среднего размера в современном стиле с плоскими фасадами, коричневыми фасадами, душем в нише, инсталляцией, белой плиткой, керамогранитной плиткой, черными стенами, полом из керамогранита, настольной раковиной, столешницей из искусственного камня, черным полом, душем с распашными дверями, белой столешницей, тумбой под одну раковину и подвесной тумбой - последний тренд
Стильный дизайн: главная ванная комната среднего размера в современном стиле с плоскими фасадами, коричневыми фасадами, душем в нише, инсталляцией, белой плиткой, керамогранитной плиткой, черными стенами, полом из керамогранита, настольной раковиной, столешницей из искусственного камня, черным полом, душем с распашными дверями, белой столешницей, тумбой под одну раковину и подвесной тумбой - последний тренд
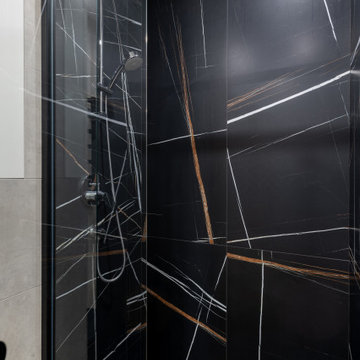
Небольшой санузел с душевой в нише, черной сантехникой и встроенной системой хранения со скрытой стиральной машиной. Черный электрический радиатор и круглое зеркало на ремне. Плитка под дерево и бетон. Черный смесители и плетеные корзины в нише под раковиной.
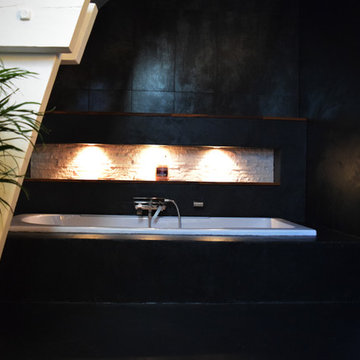
На фото: ванная комната среднего размера в современном стиле с полновстраиваемой ванной, душем без бортиков, черной плиткой, каменной плиткой, черными стенами, душевой кабиной, черным полом и душем с раздвижными дверями с
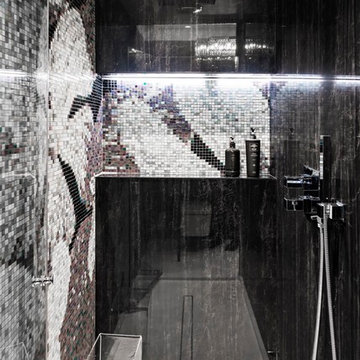
Андрей Волков
Пример оригинального дизайна: ванная комната среднего размера в современном стиле с плоскими фасадами, черными фасадами, душем в нише, инсталляцией, черной плиткой, керамогранитной плиткой, черными стенами, полом из керамогранита, душевой кабиной, монолитной раковиной, столешницей из искусственного камня, белым полом и душем с распашными дверями
Пример оригинального дизайна: ванная комната среднего размера в современном стиле с плоскими фасадами, черными фасадами, душем в нише, инсталляцией, черной плиткой, керамогранитной плиткой, черными стенами, полом из керамогранита, душевой кабиной, монолитной раковиной, столешницей из искусственного камня, белым полом и душем с распашными дверями
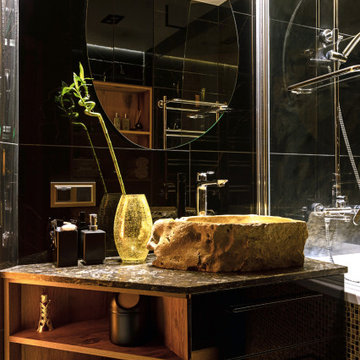
Стильный дизайн: главная ванная комната среднего размера в стиле рустика с плоскими фасадами, черными фасадами, угловой ванной, инсталляцией, черной плиткой, керамогранитной плиткой, черными стенами, полом из керамогранита, накладной раковиной, столешницей из искусственного кварца, черным полом, коричневой столешницей, тумбой под одну раковину и подвесной тумбой - последний тренд
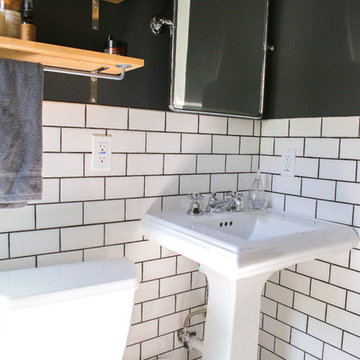
Varied tile patterns -- including large slate floor tiles and subway wall tiles installed in a vertical running bond, add interest to classic black and white. Warm textures, like a driftwood-inspired mirror and woven baskets, balance this bathroom's monochromatic wall treatment and modern fixtures.
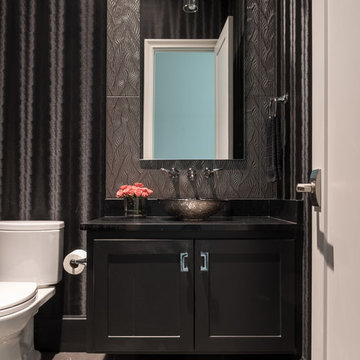
A dark and moody powder bath with black accents throughout.
На фото: маленькая ванная комната с плоскими фасадами, черными фасадами, унитазом-моноблоком, черной плиткой, черными стенами, душевой кабиной, настольной раковиной, столешницей из искусственного кварца и серым полом для на участке и в саду с
На фото: маленькая ванная комната с плоскими фасадами, черными фасадами, унитазом-моноблоком, черной плиткой, черными стенами, душевой кабиной, настольной раковиной, столешницей из искусственного кварца и серым полом для на участке и в саду с
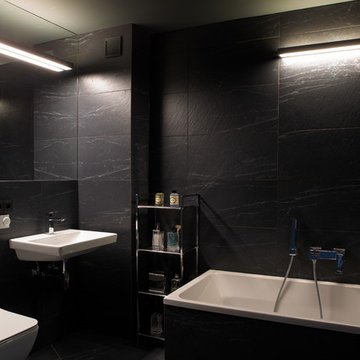
На фото: главная ванная комната среднего размера в современном стиле с накладной ванной, душем без бортиков, инсталляцией, черной плиткой, плиткой из листового камня, черными стенами, мраморным полом, подвесной раковиной, черным полом и открытым душем
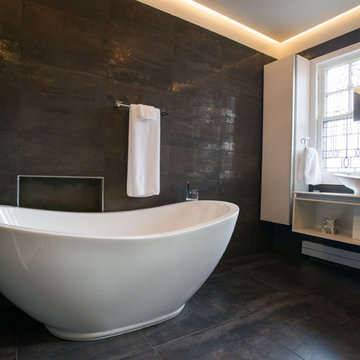
Свежая идея для дизайна: главная ванная комната среднего размера в современном стиле с плоскими фасадами, белыми фасадами, отдельно стоящей ванной, открытым душем, унитазом-моноблоком, белой плиткой, каменной плиткой, черными стенами, полом из керамической плитки, накладной раковиной и столешницей из талькохлорита - отличное фото интерьера
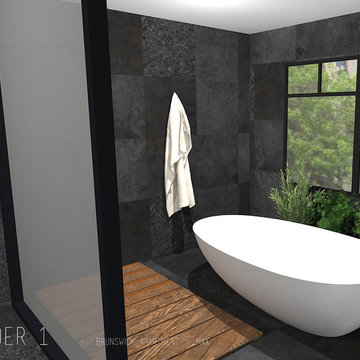
JFI Studios- Interior bathroom renovation for master ensuite. The brief was a simple scandinavian vibe with a darker moody twist. Natural texture really influenced this design as we ensured the tiles were thoroughly textured and the addition of timber features emphasised this.
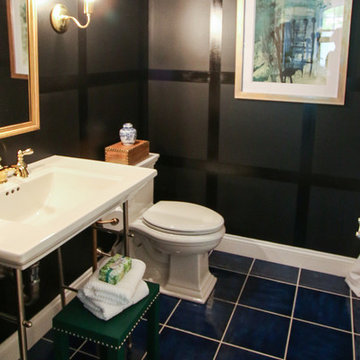
На фото: маленькая ванная комната в стиле неоклассика (современная классика) с открытыми фасадами, белыми фасадами, душевой кабиной, столешницей из искусственного камня, накладной ванной, душем над ванной, раздельным унитазом, белой плиткой, керамической плиткой, черными стенами, полом из керамической плитки и раковиной с пьедесталом для на участке и в саду
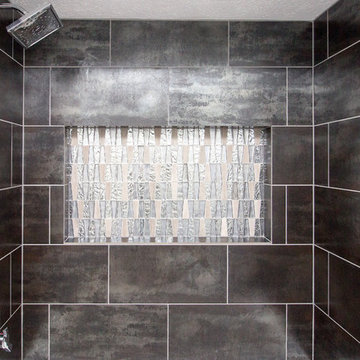
Designed By: Robby & Lisa Griffin
Photos By: Desired Photo
Пример оригинального дизайна: маленькая ванная комната в стиле модернизм с фасадами в стиле шейкер, белыми фасадами, ванной в нише, душем над ванной, полом из керамогранита, душевой кабиной, врезной раковиной, столешницей из гранита, раздельным унитазом, разноцветной плиткой, керамогранитной плиткой, черными стенами и серым полом для на участке и в саду
Пример оригинального дизайна: маленькая ванная комната в стиле модернизм с фасадами в стиле шейкер, белыми фасадами, ванной в нише, душем над ванной, полом из керамогранита, душевой кабиной, врезной раковиной, столешницей из гранита, раздельным унитазом, разноцветной плиткой, керамогранитной плиткой, черными стенами и серым полом для на участке и в саду
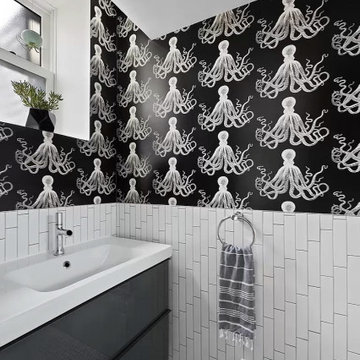
Свежая идея для дизайна: маленькая ванная комната в стиле модернизм с плоскими фасадами, серыми фасадами, унитазом-моноблоком, белой плиткой, керамической плиткой, черными стенами, полом из керамической плитки, душевой кабиной, подвесной раковиной, столешницей из искусственного камня, белым полом, белой столешницей, тумбой под одну раковину, напольной тумбой и обоями на стенах для на участке и в саду - отличное фото интерьера
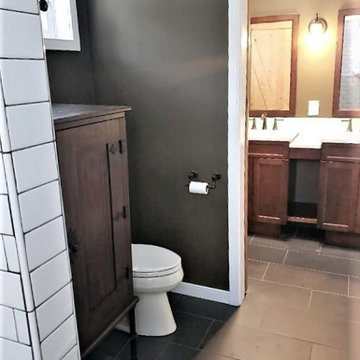
The homeowners chose to divide the master bath up into two rooms so one person could be using the vanity for grooming while the other could use the toilet or shower.
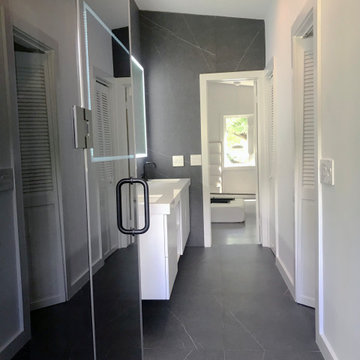
На фото: большая ванная комната в стиле модернизм с плоскими фасадами, белыми фасадами, угловым душем, унитазом-моноблоком, черной плиткой, керамогранитной плиткой, черными стенами, полом из керамогранита, душевой кабиной, врезной раковиной, столешницей из искусственного кварца, черным полом, душем с распашными дверями, белой столешницей, сиденьем для душа, тумбой под две раковины, подвесной тумбой и сводчатым потолком с
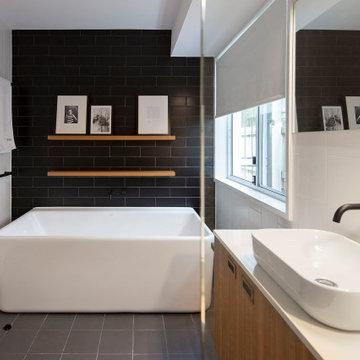
The existing bathroom was typical 90's with blue laminate counter tops, beige square tiles and step-up hobs to the showers. The client wanted a practical, modern and tasteful makeover.
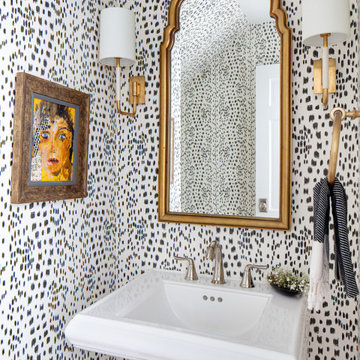
The classic, Les touches by brunschwig & fils cover the walls of this family's renovated downstairs bathroom. What was once a cabinet vanity in need of a facelift is now a classic pedestal sink & modernizes the finishes by incorporating mixed metals in the traditional space.
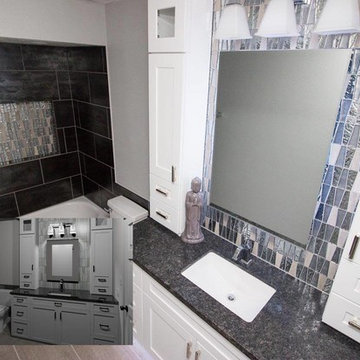
Designed By: Robby & Lisa Griffin
Rendered Using: Chief Architect
Photos By: Desired Photo
The amount of detail, design and materials we can incorporate into our 3d renderings is not only a great tool with materials selection, but allows for unmatched planning in all aspects of our design projects. Experience with Chief Architect software paired with our innovative design ideas and unparalleled attention to detail helps us plan every detail of our projects. From adding representations of the actual Emser Tile selected for the project to planning hardware and fixture locations, the final result shows the preparation in every detail. Designed by: Robert Griffin and Lisa Forrest Photos by: Desired Photo
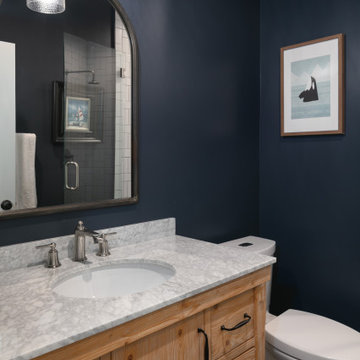
An original 1930’s English Tudor with only 2 bedrooms and 1 bath spanning about 1730 sq.ft. was purchased by a family with 2 amazing young kids, we saw the potential of this property to become a wonderful nest for the family to grow.
The plan was to reach a 2550 sq. ft. home with 4 bedroom and 4 baths spanning over 2 stories.
With continuation of the exiting architectural style of the existing home.
A large 1000sq. ft. addition was constructed at the back portion of the house to include the expended master bedroom and a second-floor guest suite with a large observation balcony overlooking the mountains of Angeles Forest.
An L shape staircase leading to the upstairs creates a moment of modern art with an all white walls and ceilings of this vaulted space act as a picture frame for a tall window facing the northern mountains almost as a live landscape painting that changes throughout the different times of day.
Tall high sloped roof created an amazing, vaulted space in the guest suite with 4 uniquely designed windows extruding out with separate gable roof above.
The downstairs bedroom boasts 9’ ceilings, extremely tall windows to enjoy the greenery of the backyard, vertical wood paneling on the walls add a warmth that is not seen very often in today’s new build.
The master bathroom has a showcase 42sq. walk-in shower with its own private south facing window to illuminate the space with natural morning light. A larger format wood siding was using for the vanity backsplash wall and a private water closet for privacy.
In the interior reconfiguration and remodel portion of the project the area serving as a family room was transformed to an additional bedroom with a private bath, a laundry room and hallway.
The old bathroom was divided with a wall and a pocket door into a powder room the leads to a tub room.
The biggest change was the kitchen area, as befitting to the 1930’s the dining room, kitchen, utility room and laundry room were all compartmentalized and enclosed.
We eliminated all these partitions and walls to create a large open kitchen area that is completely open to the vaulted dining room. This way the natural light the washes the kitchen in the morning and the rays of sun that hit the dining room in the afternoon can be shared by the two areas.
The opening to the living room remained only at 8’ to keep a division of space.
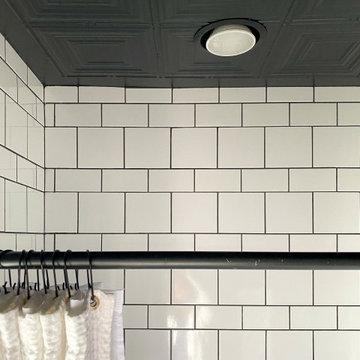
Historic Home in East Nashville gets a classic black and white makeover after the March 2020 tornado. Original door, window casings, and tub were saved. Every additional element was chosen to combine the historic nature of the home and neighborhood with the homeowner's modern style.
Ванная комната с черными стенами – фото дизайна интерьера со средним бюджетом
12