Ванная комната с черными фасадами и тумбой под одну раковину – фото дизайна интерьера
Сортировать:
Бюджет
Сортировать:Популярное за сегодня
41 - 60 из 4 554 фото
1 из 3

Cuarto de baño en suite.
На фото: главный совмещенный санузел среднего размера, в белых тонах с отделкой деревом в стиле ретро с открытыми фасадами, черными фасадами, открытым душем, писсуаром, черно-белой плиткой, керамической плиткой, белыми стенами, полом из керамической плитки, раковиной с пьедесталом, столешницей из дерева, черным полом, открытым душем, коричневой столешницей, тумбой под одну раковину и напольной тумбой с
На фото: главный совмещенный санузел среднего размера, в белых тонах с отделкой деревом в стиле ретро с открытыми фасадами, черными фасадами, открытым душем, писсуаром, черно-белой плиткой, керамической плиткой, белыми стенами, полом из керамической плитки, раковиной с пьедесталом, столешницей из дерева, черным полом, открытым душем, коричневой столешницей, тумбой под одну раковину и напольной тумбой с

На фото: главная ванная комната среднего размера в современном стиле с черными фасадами, тумбой под одну раковину, подвесной тумбой, плоскими фасадами, ванной в нише, душем над ванной, бежевой плиткой, керамогранитной плиткой, бежевыми стенами, полом из керамогранита, подвесной раковиной, столешницей из искусственного кварца, бежевым полом, открытым душем, черной столешницей и нишей с
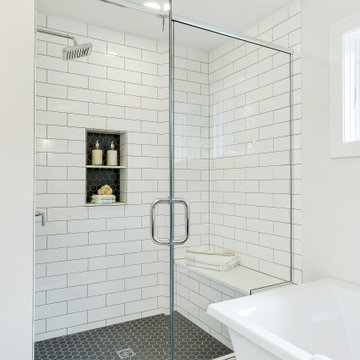
На фото: большая главная ванная комната в классическом стиле с фасадами в стиле шейкер, черными фасадами, отдельно стоящей ванной, душевой комнатой, белой плиткой, плиткой кабанчик, белыми стенами, полом из керамической плитки, врезной раковиной, столешницей из искусственного кварца, серым полом, душем с распашными дверями, белой столешницей, тумбой под одну раковину и встроенной тумбой

Download our free ebook, Creating the Ideal Kitchen. DOWNLOAD NOW
This charming little attic bath was an infrequently used guest bath located on the 3rd floor right above the master bath that we were also remodeling. The beautiful original leaded glass windows open to a view of the park and small lake across the street. A vintage claw foot tub sat directly below the window. This is where the charm ended though as everything was sorely in need of updating. From the pieced-together wall cladding to the exposed electrical wiring and old galvanized plumbing, it was in definite need of a gut job. Plus the hardwood flooring leaked into the bathroom below which was priority one to fix. Once we gutted the space, we got to rebuilding the room. We wanted to keep the cottage-y charm, so we started with simple white herringbone marble tile on the floor and clad all the walls with soft white shiplap paneling. A new clawfoot tub/shower under the original window was added. Next, to allow for a larger vanity with more storage, we moved the toilet over and eliminated a mish mash of storage pieces. We discovered that with separate hot/cold supplies that were the only thing available for a claw foot tub with a shower kit, building codes require a pressure balance valve to prevent scalding, so we had to install a remote valve. We learn something new on every job! There is a view to the park across the street through the home’s original custom shuttered windows. Can’t you just smell the fresh air? We found a vintage dresser and had it lacquered in high gloss black and converted it into a vanity. The clawfoot tub was also painted black. Brass lighting, plumbing and hardware details add warmth to the room, which feels right at home in the attic of this traditional home. We love how the combination of traditional and charming come together in this sweet attic guest bath. Truly a room with a view!
Designed by: Susan Klimala, CKD, CBD
Photography by: Michael Kaskel
For more information on kitchen and bath design ideas go to: www.kitchenstudio-ge.com
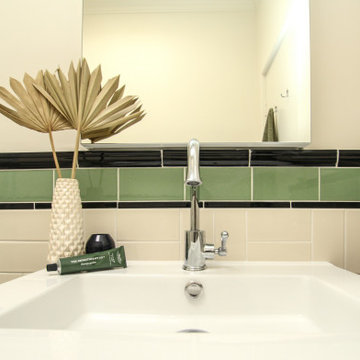
На фото: маленькая ванная комната в классическом стиле с черными фасадами, угловым душем, раздельным унитазом, разноцветной плиткой, бежевыми стенами, душевой кабиной, монолитной раковиной, душем с раздвижными дверями, белой столешницей, нишей, тумбой под одну раковину и подвесной тумбой для на участке и в саду с

Remodeled Bathroom in a 1920's building. Features a walk in shower with hidden cabinetry in the wall and a washer and dryer.
Источник вдохновения для домашнего уюта: маленькая главная ванная комната в стиле неоклассика (современная классика) с фасадами с декоративным кантом, черными фасадами, раздельным унитазом, черной плиткой, мраморной плиткой, черными стенами, мраморным полом, консольной раковиной, мраморной столешницей, разноцветным полом, душем с распашными дверями, разноцветной столешницей, тумбой под одну раковину и напольной тумбой для на участке и в саду
Источник вдохновения для домашнего уюта: маленькая главная ванная комната в стиле неоклассика (современная классика) с фасадами с декоративным кантом, черными фасадами, раздельным унитазом, черной плиткой, мраморной плиткой, черными стенами, мраморным полом, консольной раковиной, мраморной столешницей, разноцветным полом, душем с распашными дверями, разноцветной столешницей, тумбой под одну раковину и напольной тумбой для на участке и в саду
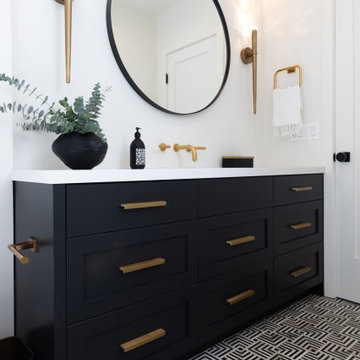
Close up of the custom vanity with the bold black and white patterned floor tile. The hardware and sconces are matte brass.
На фото: ванная комната среднего размера в современном стиле с фасадами в стиле шейкер, черными фасадами, двойным душем, унитазом-моноблоком, белой плиткой, керамогранитной плиткой, белыми стенами, мраморным полом, душевой кабиной, врезной раковиной, столешницей из искусственного кварца, белым полом, душем с распашными дверями, белой столешницей, тумбой под одну раковину и встроенной тумбой
На фото: ванная комната среднего размера в современном стиле с фасадами в стиле шейкер, черными фасадами, двойным душем, унитазом-моноблоком, белой плиткой, керамогранитной плиткой, белыми стенами, мраморным полом, душевой кабиной, врезной раковиной, столешницей из искусственного кварца, белым полом, душем с распашными дверями, белой столешницей, тумбой под одну раковину и встроенной тумбой
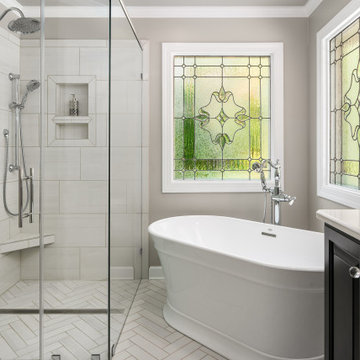
Идея дизайна: главная ванная комната в стиле неоклассика (современная классика) с фасадами с выступающей филенкой, черными фасадами, отдельно стоящей ванной, душем без бортиков, бежевыми стенами, столешницей из искусственного кварца, бежевым полом, душем с распашными дверями, бежевой столешницей, сиденьем для душа, тумбой под одну раковину и встроенной тумбой

Свежая идея для дизайна: маленькая ванная комната в стиле неоклассика (современная классика) с черными фасадами, душем в нише, белой плиткой, керамической плиткой, душевой кабиной, врезной раковиной, мраморной столешницей, разноцветным полом, душем с раздвижными дверями, серой столешницей, тумбой под одну раковину, напольной тумбой, обоями на стенах, зелеными стенами и полом из мозаичной плитки для на участке и в саду - отличное фото интерьера
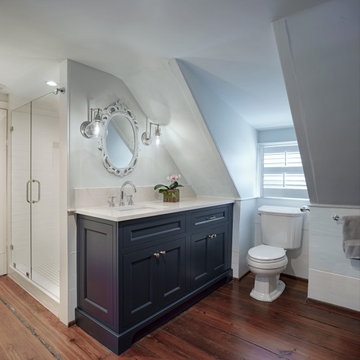
The guest bathroom inside this 18th century home featured outdated design elements reminiscent of the 1990s. By redesigning the original footprint of the space and interchanging the old fixtures with customized pieces, the bathroom now interweaves modern-day functionality with its historical characteristics. Photography by Atlantic Archives

In a Brookline home, the upstairs hall bath is renovated to reflect the Parisian inspiration the homeowners loved. A black custom vanity and elegant stone countertop with wall-mounted fixtures is surrounded by mirrors on three walls. Graceful black and white marble tile, wainscoting on the walls, and marble tile in the shower are among the features. A lovely chandelier and black & white striped fabric complete the look of this guest bath.
Photography by Daniel Nystedt

A fun and colourful kids bathroom in a newly built loft extension. A black and white terrazzo floor contrast with vertical pink metro tiles. Black taps and crittall shower screen for the walk in shower. An old reclaimed school trough sink adds character together with a big storage cupboard with Georgian wire glass with fresh display of plants.

Идея дизайна: ванная комната среднего размера в современном стиле с черными фасадами, открытым душем, черной плиткой, черными стенами, душевой кабиной, монолитной раковиной, черным полом, черной столешницей, нишей, тумбой под одну раковину и напольной тумбой
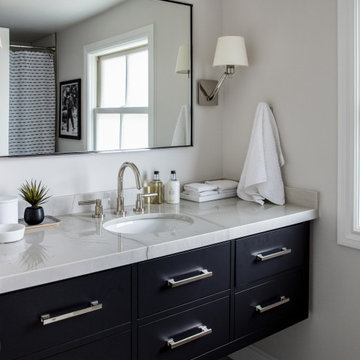
Стильный дизайн: ванная комната среднего размера в стиле неоклассика (современная классика) с плоскими фасадами, черными фасадами, серыми стенами, душевой кабиной, врезной раковиной, коричневым полом, серой столешницей, тумбой под одну раковину и подвесной тумбой - последний тренд
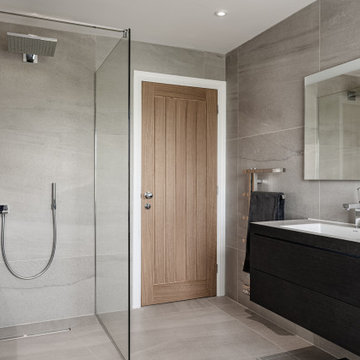
Пример оригинального дизайна: ванная комната среднего размера в современном стиле с плоскими фасадами, черными фасадами, душем в нише, серой плиткой, керамогранитной плиткой, полом из керамогранита, душевой кабиной, монолитной раковиной, серым полом, белой столешницей, нишей, тумбой под одну раковину и подвесной тумбой

Modern bathroom with a timber batten screen that intersects creating a vanity
Пример оригинального дизайна: ванная комната среднего размера в современном стиле с угловым душем, унитазом-моноблоком, черной плиткой, мраморной плиткой, белыми стенами, душевой кабиной, настольной раковиной, столешницей из дерева, черным полом, черными фасадами, мраморным полом и тумбой под одну раковину
Пример оригинального дизайна: ванная комната среднего размера в современном стиле с угловым душем, унитазом-моноблоком, черной плиткой, мраморной плиткой, белыми стенами, душевой кабиной, настольной раковиной, столешницей из дерева, черным полом, черными фасадами, мраморным полом и тумбой под одну раковину

Пример оригинального дизайна: маленькая главная ванная комната в современном стиле с плоскими фасадами, черными фасадами, инсталляцией, серыми стенами, монолитной раковиной, столешницей из искусственного камня, серым полом, шторкой для ванной, белой столешницей, полновстраиваемой ванной, черной плиткой, керамогранитной плиткой, полом из керамогранита, тумбой под одну раковину и подвесной тумбой для на участке и в саду

In keeping with the age of the house, circa 1920, an art deco inspired bathroom was installed in classic black and white. Brass and black fixtures add warmth, as does the metallic ceiling. Reeded glass accents are another nod to the era, as is the hex marble floor. A custom bench and niche were installed, working around the old bones of the house. A new window was installed, widening the view, but high enough to provide privacy. Board and batten provide interest and texture to the bold black walls.

At this place, there was a small hallway leading to the kitchen on the builder's plan. We moved the entrance to the living room and it gave us a chance to equip the bathroom with a shower.
We design interiors of homes and apartments worldwide. If you need well-thought and aesthetical interior, submit a request on the website.

Home makeover on the Hill. An adorable home on the Hill was calling for an updated kitchen and bathroom. Working with the homeowner we redesigned the new spaces to offer functional space for both storage and entertaining. When renovating the existing addition on the back of the home, we noticed the current addition was falling off. We jumped right in and redesigned and delivered a safe new addition to become home to the new bathroom, extending the mudroom for more spacious space and was even able to install a stackable washer drawer cabinet for first floor access. The hardwood flooring was extended into the space so it looks as though it had always been there.
Ванная комната с черными фасадами и тумбой под одну раковину – фото дизайна интерьера
3