Ванная комната с черными фасадами и тумбой под одну раковину – фото дизайна интерьера
Сортировать:
Бюджет
Сортировать:Популярное за сегодня
141 - 160 из 4 554 фото
1 из 3
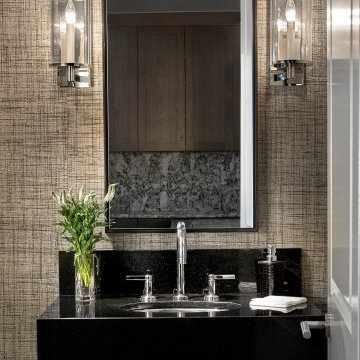
Artfully designed power room with stylish wallpaper and a black sink.
На фото: ванная комната среднего размера в современном стиле с черными фасадами, коричневыми стенами, врезной раковиной, столешницей из оникса, черной столешницей, акцентной стеной, тумбой под одну раковину, напольной тумбой и обоями на стенах
На фото: ванная комната среднего размера в современном стиле с черными фасадами, коричневыми стенами, врезной раковиной, столешницей из оникса, черной столешницей, акцентной стеной, тумбой под одну раковину, напольной тумбой и обоями на стенах
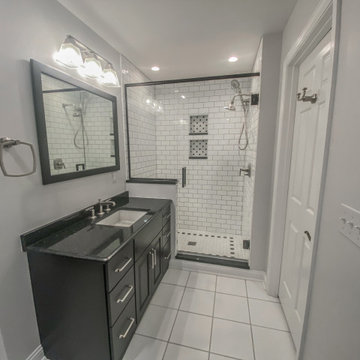
Пример оригинального дизайна: большая ванная комната в стиле ретро с фасадами с выступающей филенкой, черными фасадами, накладной ванной, душем в нише, раздельным унитазом, белой плиткой, керамической плиткой, серыми стенами, полом из керамогранита, врезной раковиной, столешницей из искусственного кварца, белым полом, душем с распашными дверями, черной столешницей, нишей, тумбой под одну раковину и встроенной тумбой
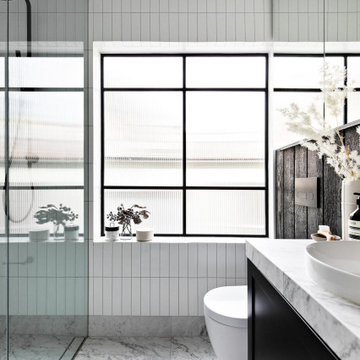
The Redfern project - Ensuite Bathroom!
Using our Potts Point marble look tile and our Riverton matt white subway tile
Свежая идея для дизайна: ванная комната в стиле лофт с черными фасадами, двойным душем, белой плиткой, мраморным полом, столешницей из плитки, нишей, тумбой под одну раковину, панелями на стенах и керамической плиткой - отличное фото интерьера
Свежая идея для дизайна: ванная комната в стиле лофт с черными фасадами, двойным душем, белой плиткой, мраморным полом, столешницей из плитки, нишей, тумбой под одну раковину, панелями на стенах и керамической плиткой - отличное фото интерьера
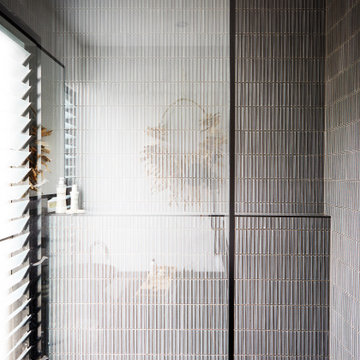
layers of materials to create luxury within a monochromatic colour scheme.
На фото: маленькая главная ванная комната в современном стиле с фасадами островного типа, черными фасадами, отдельно стоящей ванной, открытым душем, унитазом-моноблоком, черно-белой плиткой, керамической плиткой, белыми стенами, бетонным полом, настольной раковиной, столешницей из искусственного камня, черным полом, открытым душем, белой столешницей, нишей, тумбой под одну раковину и подвесной тумбой для на участке и в саду с
На фото: маленькая главная ванная комната в современном стиле с фасадами островного типа, черными фасадами, отдельно стоящей ванной, открытым душем, унитазом-моноблоком, черно-белой плиткой, керамической плиткой, белыми стенами, бетонным полом, настольной раковиной, столешницей из искусственного камня, черным полом, открытым душем, белой столешницей, нишей, тумбой под одну раковину и подвесной тумбой для на участке и в саду с
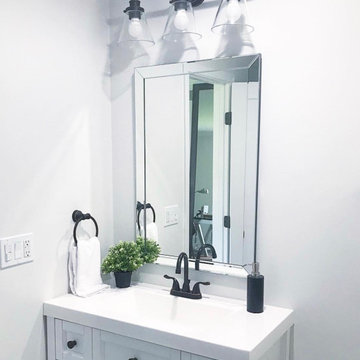
На фото: маленькая ванная комната в современном стиле с черными фасадами, белыми стенами, накладной раковиной, столешницей из гранита, белой столешницей, тумбой под одну раковину и подвесной тумбой для на участке и в саду с
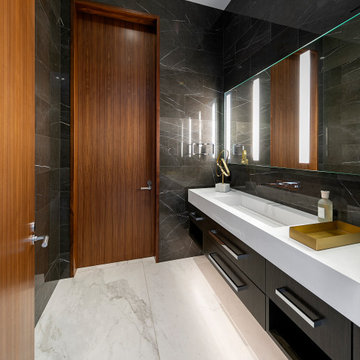
На фото: большая ванная комната в современном стиле с плоскими фасадами, черными фасадами, черной плиткой, душевой кабиной, раковиной с несколькими смесителями, серым полом, белой столешницей, тумбой под одну раковину и подвесной тумбой с
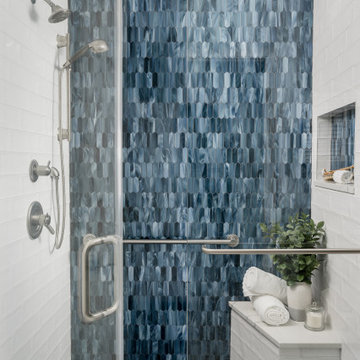
Our design studio worked magic on this dated '90s home, turning it into a stylish haven for our delighted clients. Through meticulous design and planning, we executed a refreshing modern transformation, breathing new life into the space.
In this bathroom design, we embraced a bright, airy ambience with neutral palettes accented by playful splashes of beautiful blue. The result is a space that combines serenity and a touch of fun.
---
Project completed by Wendy Langston's Everything Home interior design firm, which serves Carmel, Zionsville, Fishers, Westfield, Noblesville, and Indianapolis.
For more about Everything Home, see here: https://everythinghomedesigns.com/
To learn more about this project, see here:
https://everythinghomedesigns.com/portfolio/shades-of-blue/
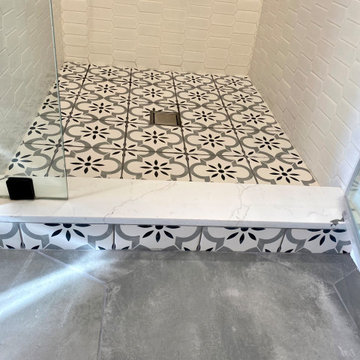
Next door to the laundry is guest bath. We opened up the shower area, re-tiled in a stunning picket tile and mosaic floor. We kept the room open and clean with an iron pedestal sink and framed mirror. The room is clean, contemporary, and lasting.
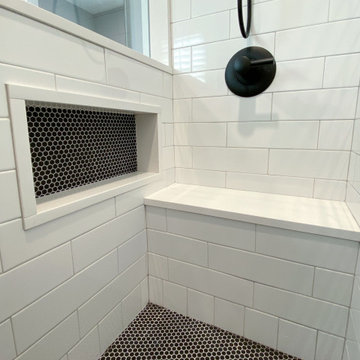
Black and white art deco bathroom with black and white deco floor tiles, black hexagon tiles, classic white subway tiles, black vanity with gold hardware, Quartz countertop, and matte black fixtures.
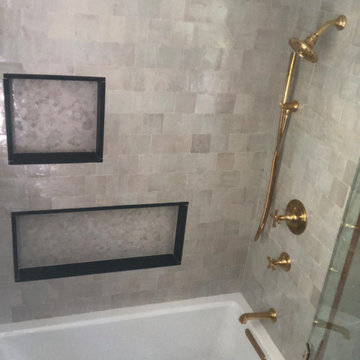
Свежая идея для дизайна: маленькая главная ванная комната в средиземноморском стиле с плоскими фасадами, черными фасадами, ванной в нише, душем над ванной, раздельным унитазом, бежевой плиткой, каменной плиткой, зелеными стенами, полом из мозаичной плитки, врезной раковиной, столешницей из гранита, бежевым полом, душем с распашными дверями, черной столешницей, тумбой под одну раковину и встроенной тумбой для на участке и в саду - отличное фото интерьера

To break up all the white tile, a black border was included to define the shower space, and outline the room.
Идея дизайна: маленькая главная ванная комната в стиле кантри с фасадами с утопленной филенкой, черными фасадами, отдельно стоящей ванной, душем в нише, раздельным унитазом, черно-белой плиткой, керамической плиткой, серыми стенами, полом из керамической плитки, врезной раковиной, столешницей из кварцита, белым полом, душем с распашными дверями, белой столешницей, сиденьем для душа, тумбой под одну раковину, встроенной тумбой и панелями на стенах для на участке и в саду
Идея дизайна: маленькая главная ванная комната в стиле кантри с фасадами с утопленной филенкой, черными фасадами, отдельно стоящей ванной, душем в нише, раздельным унитазом, черно-белой плиткой, керамической плиткой, серыми стенами, полом из керамической плитки, врезной раковиной, столешницей из кварцита, белым полом, душем с распашными дверями, белой столешницей, сиденьем для душа, тумбой под одну раковину, встроенной тумбой и панелями на стенах для на участке и в саду
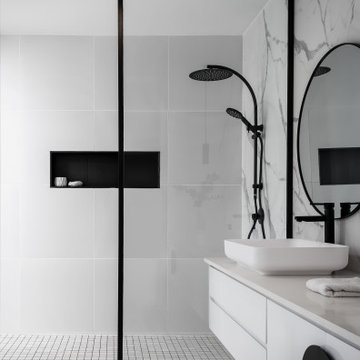
Идея дизайна: главная ванная комната среднего размера в стиле модернизм с черными фасадами, белой плиткой, столешницей из кварцита, тумбой под одну раковину и подвесной тумбой
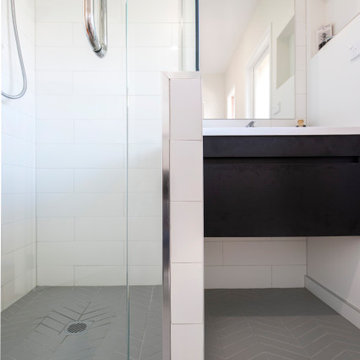
Total renovation and reconfiguration of existing 1960s apartment, including the bathroom with adjacent toilet room. This apartment hadn't been renovated since it was built and had been tenanted for 40 years.
The footprint is very small, so the partition wall dividing the toilet and bathroom was removed and the spaces integrated, providing important space to move and the room to function.
The shower nib wall added a crucial extra 70mm to the internal shower box (900x900). Full height glazing with an internal direct ducted vent means limited steam escaping and entering the room.
Chevron floor tile rolling into the shower base, gave texture an otherwise minimal room. The client didn't want a busy floor tile but the near white palette needed grounding. The chevron gives texture and grounding. The black floating vanity anchoring the eye at the mid level.
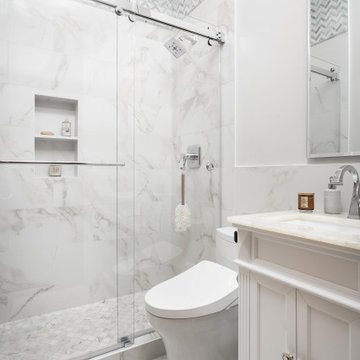
Five bathrooms in one big house were remodeled in 2019. Each bathroom is custom-designed by a professional team of designers of Europe Construction. Charcoal Black free standing vanity with marble countertop. Elegant matching mirror and light fixtures. Open concept Shower with glass sliding doors.
Solid wood white traditional vanity with a cream marble countertop and single sink.
Remodeled by Europe Construction
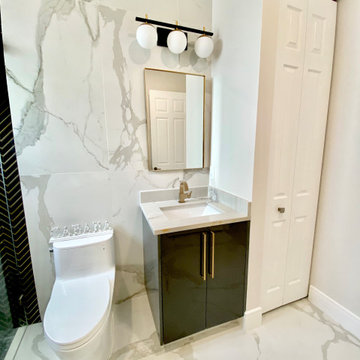
Full Cabana Bath
Свежая идея для дизайна: ванная комната среднего размера в стиле модернизм с плоскими фасадами, черными фасадами, угловым душем, унитазом-моноблоком, разноцветной плиткой, керамогранитной плиткой, белыми стенами, полом из керамогранита, душевой кабиной, врезной раковиной, столешницей из кварцита, разноцветным полом, душем с распашными дверями, белой столешницей, нишей, тумбой под одну раковину и встроенной тумбой - отличное фото интерьера
Свежая идея для дизайна: ванная комната среднего размера в стиле модернизм с плоскими фасадами, черными фасадами, угловым душем, унитазом-моноблоком, разноцветной плиткой, керамогранитной плиткой, белыми стенами, полом из керамогранита, душевой кабиной, врезной раковиной, столешницей из кварцита, разноцветным полом, душем с распашными дверями, белой столешницей, нишей, тумбой под одну раковину и встроенной тумбой - отличное фото интерьера

Download our free ebook, Creating the Ideal Kitchen. DOWNLOAD NOW
This unit, located in a 4-flat owned by TKS Owners Jeff and Susan Klimala, was remodeled as their personal pied-à-terre, and doubles as an Airbnb property when they are not using it. Jeff and Susan were drawn to the location of the building, a vibrant Chicago neighborhood, 4 blocks from Wrigley Field, as well as to the vintage charm of the 1890’s building. The entire 2 bed, 2 bath unit was renovated and furnished, including the kitchen, with a specific Parisian vibe in mind.
Although the location and vintage charm were all there, the building was not in ideal shape -- the mechanicals -- from HVAC, to electrical, plumbing, to needed structural updates, peeling plaster, out of level floors, the list was long. Susan and Jeff drew on their expertise to update the issues behind the walls while also preserving much of the original charm that attracted them to the building in the first place -- heart pine floors, vintage mouldings, pocket doors and transoms.
Because this unit was going to be primarily used as an Airbnb, the Klimalas wanted to make it beautiful, maintain the character of the building, while also specifying materials that would last and wouldn’t break the budget. Susan enjoyed the hunt of specifying these items and still coming up with a cohesive creative space that feels a bit French in flavor.
Parisian style décor is all about casual elegance and an eclectic mix of old and new. Susan had fun sourcing some more personal pieces of artwork for the space, creating a dramatic black, white and moody green color scheme for the kitchen and highlighting the living room with pieces to showcase the vintage fireplace and pocket doors.
Photographer: @MargaretRajic
Photo stylist: @Brandidevers
Do you have a new home that has great bones but just doesn’t feel comfortable and you can’t quite figure out why? Contact us here to see how we can help!
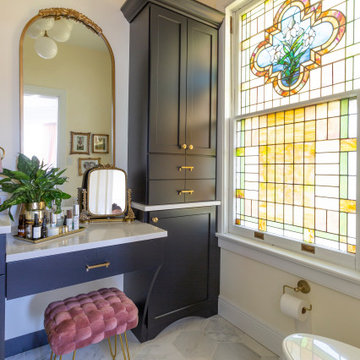
Linen cabinet storage sits at the other end of the vanity and the original stain glass window allows beautiful colorful light to come through.
Стильный дизайн: маленькая главная ванная комната в классическом стиле с фасадами в стиле шейкер, черными фасадами, душем в нише, раздельным унитазом, мраморной плиткой, желтыми стенами, мраморным полом, врезной раковиной, столешницей из искусственного кварца, белым полом, душем с распашными дверями, белой столешницей, нишей, тумбой под одну раковину и встроенной тумбой для на участке и в саду - последний тренд
Стильный дизайн: маленькая главная ванная комната в классическом стиле с фасадами в стиле шейкер, черными фасадами, душем в нише, раздельным унитазом, мраморной плиткой, желтыми стенами, мраморным полом, врезной раковиной, столешницей из искусственного кварца, белым полом, душем с распашными дверями, белой столешницей, нишей, тумбой под одну раковину и встроенной тумбой для на участке и в саду - последний тренд
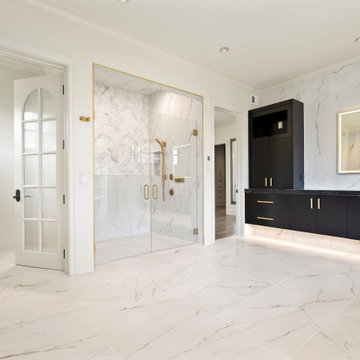
This stunning Modern Lux design remodel includes the primary (master) bathroom, bedroom, and closet. Our clients wanted to update their space to reflect their personal style. The large tile marble is carried out through the bathroom in the heated flooring and backsplash. The dark vanities and gold accents in the lighting, and fixtures throughout the space give an opulent feel. New hardwood floors were installed in the bedroom and custom closet. The space is just what our clients asked for bright, clean, sophisticated, modern, and luxurious!

This small 4'x6' bathroom was originally created converting 2 closets in this 1890 historic house into a kids bathroom with a small tub, toilet and really small sink. Gutted the bathroom and created a curb less shower. Installed a wall mount faucet and larger vessel sink with vanity. Used white subway tile for shower and waincotting behind sink and toilet. Added shiplap on remaining walls. Installed a marble shelf over sink and toilet. Installed new window and door casings to match the old house moldings. Added crown molding. Installed a recessed light/fan over shower. Installed a chandelier and lighted mirror over sink/toilet. Will be installing heavy sliding glass door for shower. #Pasoroblescontractor #centralcoastgeneralcontractor #bathroomdesign #designbuild

Reforma realizada por la empresa Mejuto Interiorisme en Barcelona.
Electrodomésticos: Neff
Fotografía: Julen Esnal Photography
Свежая идея для дизайна: главная ванная комната среднего размера в современном стиле с плоскими фасадами, черными фасадами, душем в нише, инсталляцией, бежевой плиткой, бежевыми стенами, паркетным полом среднего тона, настольной раковиной, столешницей из дерева, коричневым полом, окном, тумбой под одну раковину, напольной тумбой и многоуровневым потолком - отличное фото интерьера
Свежая идея для дизайна: главная ванная комната среднего размера в современном стиле с плоскими фасадами, черными фасадами, душем в нише, инсталляцией, бежевой плиткой, бежевыми стенами, паркетным полом среднего тона, настольной раковиной, столешницей из дерева, коричневым полом, окном, тумбой под одну раковину, напольной тумбой и многоуровневым потолком - отличное фото интерьера
Ванная комната с черными фасадами и тумбой под одну раковину – фото дизайна интерьера
8