Ванная комната с черным полом и бежевой столешницей – фото дизайна интерьера
Сортировать:
Бюджет
Сортировать:Популярное за сегодня
81 - 100 из 437 фото
1 из 3
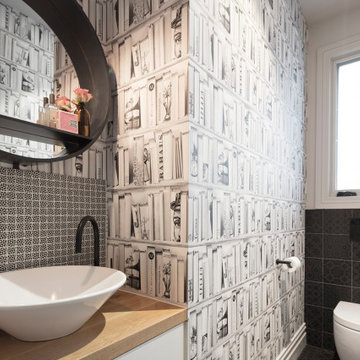
Свежая идея для дизайна: ванная комната в современном стиле с плоскими фасадами, белыми фасадами, черной плиткой, белыми стенами, настольной раковиной, столешницей из дерева, черным полом и бежевой столешницей - отличное фото интерьера
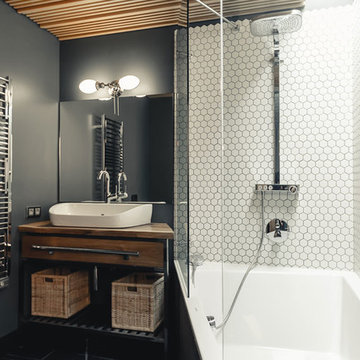
Квартира в индустриальном стиле, уютная и комфортная, но при этом передающая дух мегаполиса .
Авторы проекта:
Наталия Пряхина, Антон Джавахян.
Фото: Богдан Резник
Москва 2015г.
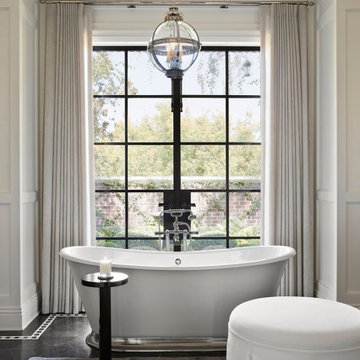
A freestanding metal tub is the focal point of the Master Bathroom. Behind the tub are steels doors leading out to a walled private garden.
Свежая идея для дизайна: огромный главный совмещенный санузел в классическом стиле с фасадами с выступающей филенкой, белыми фасадами, отдельно стоящей ванной, душем в нише, раздельным унитазом, бежевой плиткой, мраморной плиткой, белыми стенами, мраморным полом, врезной раковиной, мраморной столешницей, черным полом, душем с распашными дверями, бежевой столешницей, тумбой под две раковины, встроенной тумбой и панелями на части стены - отличное фото интерьера
Свежая идея для дизайна: огромный главный совмещенный санузел в классическом стиле с фасадами с выступающей филенкой, белыми фасадами, отдельно стоящей ванной, душем в нише, раздельным унитазом, бежевой плиткой, мраморной плиткой, белыми стенами, мраморным полом, врезной раковиной, мраморной столешницей, черным полом, душем с распашными дверями, бежевой столешницей, тумбой под две раковины, встроенной тумбой и панелями на части стены - отличное фото интерьера
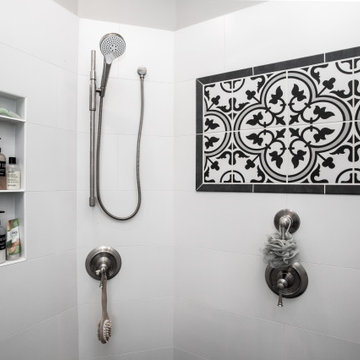
This beautifully crafted master bathroom plays off the contrast of the blacks and white while highlighting an off yellow accent. The layout and use of space allows for the perfect retreat at the end of the day.
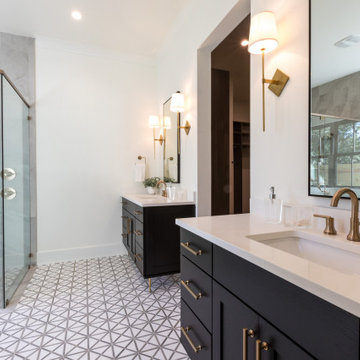
Свежая идея для дизайна: главная ванная комната среднего размера в стиле кантри с фасадами в стиле шейкер, черными фасадами, ванной на ножках, угловым душем, раздельным унитазом, белой плиткой, керамической плиткой, белыми стенами, мраморным полом, врезной раковиной, столешницей из искусственного кварца, черным полом, душем с распашными дверями, бежевой столешницей, сиденьем для душа, тумбой под одну раковину и напольной тумбой - отличное фото интерьера
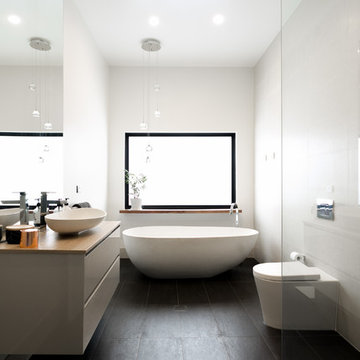
Источник вдохновения для домашнего уюта: главная ванная комната в современном стиле с плоскими фасадами, бежевыми фасадами, отдельно стоящей ванной, открытым душем, унитазом-моноблоком, белой плиткой, настольной раковиной, столешницей из дерева, черным полом, открытым душем и бежевой столешницей
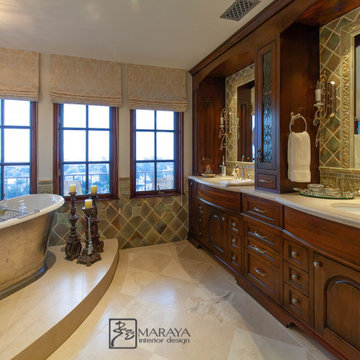
Old world style French Country Cottage Farmhouse featuring carved wood moldings and glass and ceramic tile. Kitchen with natural edge slate floors, limestone backsplashes, silver freestanding tub in master bath. Beautiful classic style, will not go out of style. We like to design appropriate to the home, keeping out of trending styles. Handpainted range hood and cabinetry. Project designed by Auriel Entrekin of Maraya Interior Design. From their beautiful resort town of Ojai, they serve clients in Montecito, Hope Ranch, Santa Ynez, Malibu and Calabasas, across the tri-county area of Santa Barbara, Solvang, Hope Ranch, Olivos and Montecito, south to Hidden Hills and Calabasas.
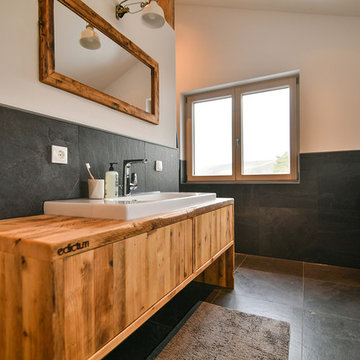
Badezimmereinrichtung
Источник вдохновения для домашнего уюта: большая главная ванная комната в стиле модернизм с фасадами с утопленной филенкой, бежевыми фасадами, отдельно стоящей ванной, душем без бортиков, биде, черной плиткой, керамической плиткой, белыми стенами, полом из галечной плитки, настольной раковиной, столешницей из дерева, черным полом, открытым душем и бежевой столешницей
Источник вдохновения для домашнего уюта: большая главная ванная комната в стиле модернизм с фасадами с утопленной филенкой, бежевыми фасадами, отдельно стоящей ванной, душем без бортиков, биде, черной плиткой, керамической плиткой, белыми стенами, полом из галечной плитки, настольной раковиной, столешницей из дерева, черным полом, открытым душем и бежевой столешницей
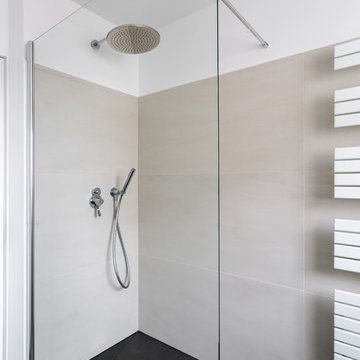
STEPHANE VASCO
Стильный дизайн: главная ванная комната среднего размера в скандинавском стиле с душем без бортиков, белыми стенами, черным полом, открытым душем, плоскими фасадами, бежевыми фасадами, раздельным унитазом, серой плиткой, керамической плиткой, полом из керамической плитки, настольной раковиной, столешницей из дерева и бежевой столешницей - последний тренд
Стильный дизайн: главная ванная комната среднего размера в скандинавском стиле с душем без бортиков, белыми стенами, черным полом, открытым душем, плоскими фасадами, бежевыми фасадами, раздельным унитазом, серой плиткой, керамической плиткой, полом из керамической плитки, настольной раковиной, столешницей из дерева и бежевой столешницей - последний тренд
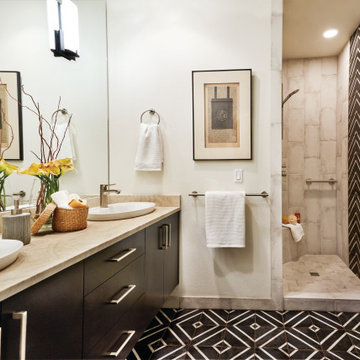
Пример оригинального дизайна: ванная комната в стиле неоклассика (современная классика) с плоскими фасадами, черными фасадами, серой плиткой, белыми стенами, настольной раковиной, черным полом, бежевой столешницей, тумбой под две раковины и подвесной тумбой
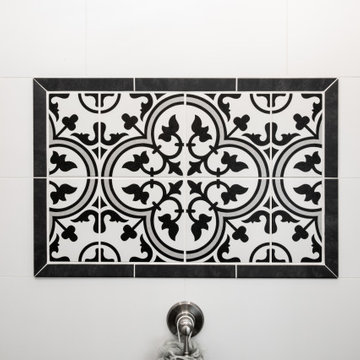
This beautifully crafted master bathroom plays off the contrast of the blacks and white while highlighting an off yellow accent. The layout and use of space allows for the perfect retreat at the end of the day.
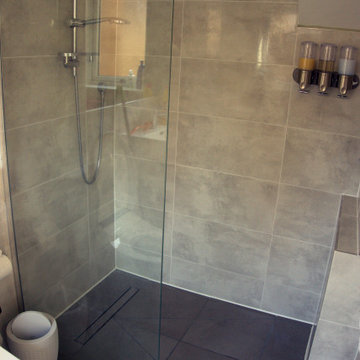
A new additional wet room was added to the single-storey rear extension.
Источник вдохновения для домашнего уюта: ванная комната среднего размера в стиле модернизм с душевой комнатой, серыми стенами, душевой кабиной, черным полом, душем с распашными дверями, тумбой под одну раковину, серой плиткой, унитазом-моноблоком, накладной раковиной, столешницей из плитки и бежевой столешницей
Источник вдохновения для домашнего уюта: ванная комната среднего размера в стиле модернизм с душевой комнатой, серыми стенами, душевой кабиной, черным полом, душем с распашными дверями, тумбой под одну раковину, серой плиткой, унитазом-моноблоком, накладной раковиной, столешницей из плитки и бежевой столешницей
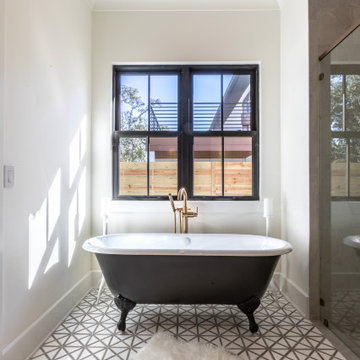
Master bathroom with two vanities, walk in shower, claw tub and pattern marble tile.
Пример оригинального дизайна: главная ванная комната среднего размера в стиле кантри с фасадами в стиле шейкер, черными фасадами, ванной на ножках, угловым душем, раздельным унитазом, белой плиткой, керамической плиткой, белыми стенами, мраморным полом, врезной раковиной, столешницей из искусственного кварца, черным полом, душем с распашными дверями, бежевой столешницей, сиденьем для душа, тумбой под одну раковину и напольной тумбой
Пример оригинального дизайна: главная ванная комната среднего размера в стиле кантри с фасадами в стиле шейкер, черными фасадами, ванной на ножках, угловым душем, раздельным унитазом, белой плиткой, керамической плиткой, белыми стенами, мраморным полом, врезной раковиной, столешницей из искусственного кварца, черным полом, душем с распашными дверями, бежевой столешницей, сиденьем для душа, тумбой под одну раковину и напольной тумбой
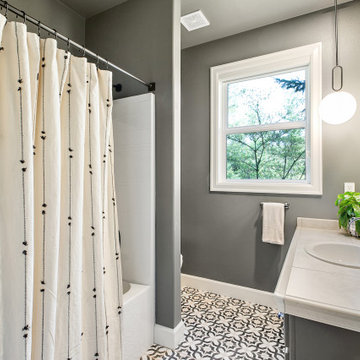
The goal of the basement bathroom remodel was to create a moody, art-deco feel. The walls and ceiling were painted in a dark Grizzle Gray by Sherwin-Williams (SW #7068) and the cabinet in Iron Ore (SW #7069). Updating to Brizo plumbing elevates the look. The patterned Bedrosians floor tile gives the room a punch.
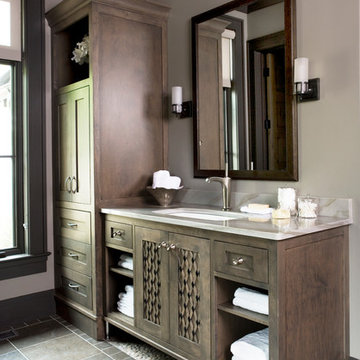
Rachael Boling Photography
Источник вдохновения для домашнего уюта: большая главная ванная комната в классическом стиле с фасадами с утопленной филенкой, темными деревянными фасадами, накладной ванной, бежевой плиткой, серыми стенами, полом из сланца, врезной раковиной, столешницей из кварцита, черным полом и бежевой столешницей
Источник вдохновения для домашнего уюта: большая главная ванная комната в классическом стиле с фасадами с утопленной филенкой, темными деревянными фасадами, накладной ванной, бежевой плиткой, серыми стенами, полом из сланца, врезной раковиной, столешницей из кварцита, черным полом и бежевой столешницей
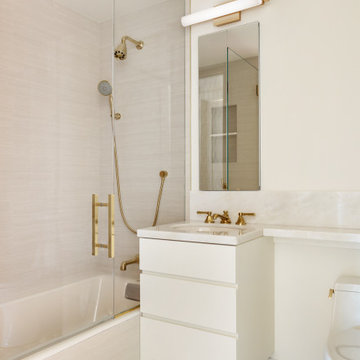
Свежая идея для дизайна: детская ванная комната в современном стиле с бежевыми фасадами, унитазом-моноблоком, бежевой плиткой, мраморной плиткой, бежевыми стенами, мраморным полом, столешницей из искусственного кварца, черным полом, душем с распашными дверями, бежевой столешницей, тумбой под одну раковину и подвесной тумбой - отличное фото интерьера
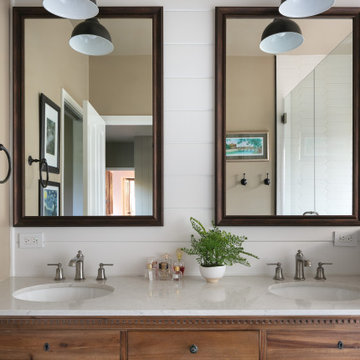
An original 1930’s English Tudor with only 2 bedrooms and 1 bath spanning about 1730 sq.ft. was purchased by a family with 2 amazing young kids, we saw the potential of this property to become a wonderful nest for the family to grow.
The plan was to reach a 2550 sq. ft. home with 4 bedroom and 4 baths spanning over 2 stories.
With continuation of the exiting architectural style of the existing home.
A large 1000sq. ft. addition was constructed at the back portion of the house to include the expended master bedroom and a second-floor guest suite with a large observation balcony overlooking the mountains of Angeles Forest.
An L shape staircase leading to the upstairs creates a moment of modern art with an all white walls and ceilings of this vaulted space act as a picture frame for a tall window facing the northern mountains almost as a live landscape painting that changes throughout the different times of day.
Tall high sloped roof created an amazing, vaulted space in the guest suite with 4 uniquely designed windows extruding out with separate gable roof above.
The downstairs bedroom boasts 9’ ceilings, extremely tall windows to enjoy the greenery of the backyard, vertical wood paneling on the walls add a warmth that is not seen very often in today’s new build.
The master bathroom has a showcase 42sq. walk-in shower with its own private south facing window to illuminate the space with natural morning light. A larger format wood siding was using for the vanity backsplash wall and a private water closet for privacy.
In the interior reconfiguration and remodel portion of the project the area serving as a family room was transformed to an additional bedroom with a private bath, a laundry room and hallway.
The old bathroom was divided with a wall and a pocket door into a powder room the leads to a tub room.
The biggest change was the kitchen area, as befitting to the 1930’s the dining room, kitchen, utility room and laundry room were all compartmentalized and enclosed.
We eliminated all these partitions and walls to create a large open kitchen area that is completely open to the vaulted dining room. This way the natural light the washes the kitchen in the morning and the rays of sun that hit the dining room in the afternoon can be shared by the two areas.
The opening to the living room remained only at 8’ to keep a division of space.
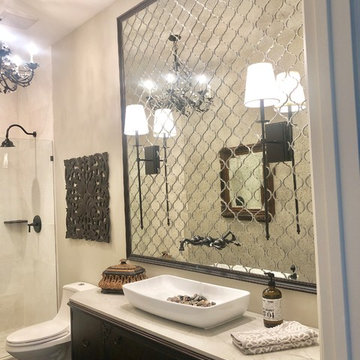
На фото: ванная комната среднего размера в стиле неоклассика (современная классика) с фасадами островного типа, темными деревянными фасадами, открытым душем, унитазом-моноблоком, бежевой плиткой, зеркальной плиткой, бежевыми стенами, темным паркетным полом, настольной раковиной, черным полом, открытым душем и бежевой столешницей с
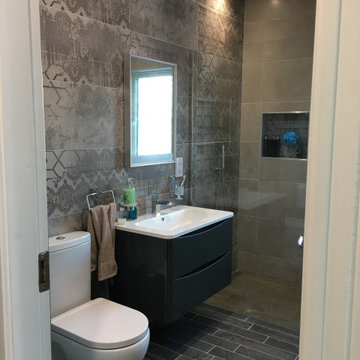
Пример оригинального дизайна: детская ванная комната среднего размера в современном стиле с плоскими фасадами, черными фасадами, ванной в нише, раздельным унитазом, серыми стенами, полом из керамической плитки, столешницей из искусственного кварца, черным полом, бежевой столешницей, тумбой под одну раковину и встроенной тумбой
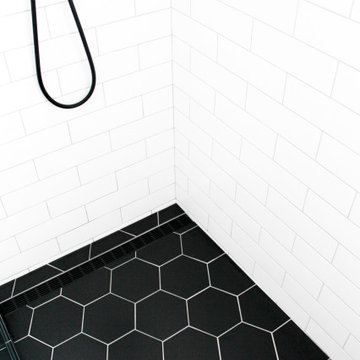
Hexagon Bathroom, Small Bathrooms Perth, Small Bathroom Renovations Perth, Bathroom Renovations Perth WA, Open Shower, Small Ensuite Ideas, Toilet In Shower, Shower and Toilet Area, Small Bathroom Ideas, Subway and Hexagon Tiles, Wood Vanity Benchtop, Rimless Toilet, Black Vanity Basin
Ванная комната с черным полом и бежевой столешницей – фото дизайна интерьера
5