Ванная комната с черным полом и бежевой столешницей – фото дизайна интерьера
Сортировать:
Бюджет
Сортировать:Популярное за сегодня
61 - 80 из 437 фото
1 из 3
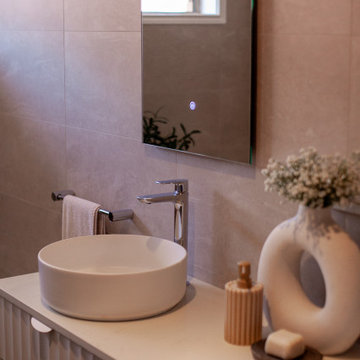
This bathroom remodel came together absolutely beautifully with the coved cabinets and stone benchtop introducing calm into the space.
Пример оригинального дизайна: главная ванная комната среднего размера в современном стиле с бежевыми фасадами, накладной ванной, открытым душем, бежевой плиткой, керамической плиткой, бежевыми стенами, полом из керамической плитки, настольной раковиной, столешницей из искусственного кварца, черным полом, открытым душем, бежевой столешницей, нишей, тумбой под две раковины и встроенной тумбой
Пример оригинального дизайна: главная ванная комната среднего размера в современном стиле с бежевыми фасадами, накладной ванной, открытым душем, бежевой плиткой, керамической плиткой, бежевыми стенами, полом из керамической плитки, настольной раковиной, столешницей из искусственного кварца, черным полом, открытым душем, бежевой столешницей, нишей, тумбой под две раковины и встроенной тумбой
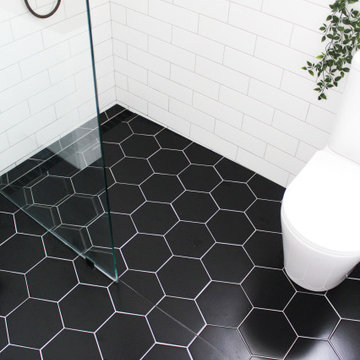
Hexagon Bathroom, Small Bathrooms Perth, Small Bathroom Renovations Perth, Bathroom Renovations Perth WA, Open Shower, Small Ensuite Ideas, Toilet In Shower, Shower and Toilet Area, Small Bathroom Ideas, Subway and Hexagon Tiles, Wood Vanity Benchtop, Rimless Toilet, Black Vanity Basin
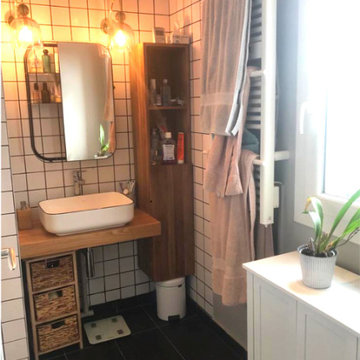
Mes clients ont eu besoin de moi pour modifier une salle de douche en salle de bain. Le sol en carrelage noir ne devait pas être changé. Je les ai aidés à trouver une ambiance avec différents mood boards. Une fois l'ambiance choisie, je leur ai fait une planche matériaux, une planche shopping et je les ai mis en relation avec une entreprise spécialisée dans les rénovations de salle de bains. Le résultats est à la fois plus moderne, avec ces petits carreaux blancs au joint noir, et plus chaleureux avec les touches de bois naturel. Et surtout ils ont maintenant une baignoire pour le plus grand plaisir de toute la famille.
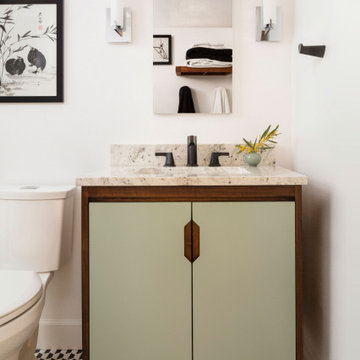
All this little gem needed was a facelift. We utilized a dynamic black and white tile on the floor to jazz it up and continued the incorporation of warm woods and pops of color that we brought into the rest of the home.
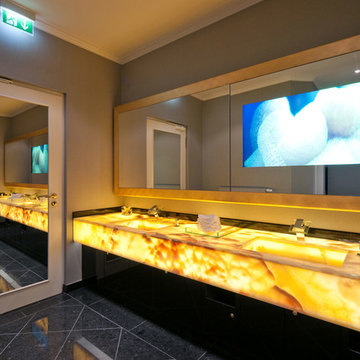
Пример оригинального дизайна: большая главная ванная комната в современном стиле с открытыми фасадами, желтыми фасадами, бежевыми стенами, полом из известняка, монолитной раковиной, столешницей из оникса, черным полом и бежевой столешницей
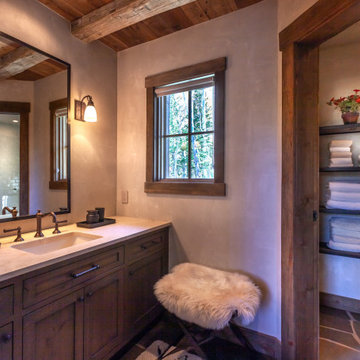
Источник вдохновения для домашнего уюта: большая ванная комната в стиле рустика с фасадами в стиле шейкер, темными деревянными фасадами, ванной в нише, душем над ванной, белой плиткой, плиткой кабанчик, серыми стенами, полом из сланца, душевой кабиной, врезной раковиной, черным полом, душем с распашными дверями, бежевой столешницей и встроенной тумбой
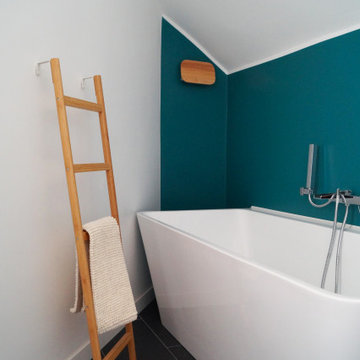
Свежая идея для дизайна: главная ванная комната среднего размера со стиральной машиной в современном стиле с плоскими фасадами, белыми фасадами, отдельно стоящей ванной, душем в нише, черно-белой плиткой, керамогранитной плиткой, белыми стенами, полом из керамогранита, настольной раковиной, столешницей из дерева, черным полом, душем с раздвижными дверями, бежевой столешницей, тумбой под две раковины и напольной тумбой - отличное фото интерьера
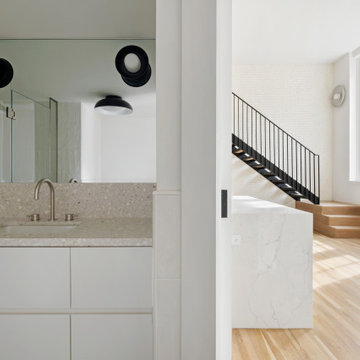
These SoHo homeowners on King Street relocated the staircase and completely transformed the kitchen and first-floor bathroom. The design is on-trend for 2023, which is black-and-white forward.
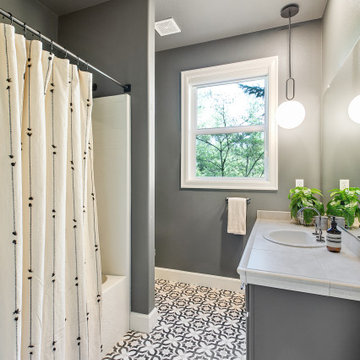
This basement bathroom is now elevated with an accent light to create more dimension in this newly dark moody bathroom.
Пример оригинального дизайна: ванная комната среднего размера в стиле фьюжн с фасадами с выступающей филенкой, черными фасадами, душем над ванной, унитазом-моноблоком, черными стенами, полом из керамической плитки, душевой кабиной, накладной раковиной, столешницей из плитки, черным полом, шторкой для ванной, бежевой столешницей, тумбой под одну раковину и встроенной тумбой
Пример оригинального дизайна: ванная комната среднего размера в стиле фьюжн с фасадами с выступающей филенкой, черными фасадами, душем над ванной, унитазом-моноблоком, черными стенами, полом из керамической плитки, душевой кабиной, накладной раковиной, столешницей из плитки, черным полом, шторкой для ванной, бежевой столешницей, тумбой под одну раковину и встроенной тумбой
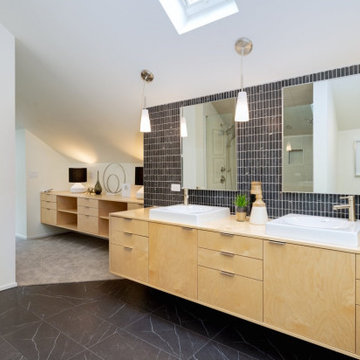
Пример оригинального дизайна: главная ванная комната в стиле ретро с плоскими фасадами, светлыми деревянными фасадами, черной плиткой, белыми стенами, настольной раковиной, черным полом, бежевой столешницей и зеркалом с подсветкой
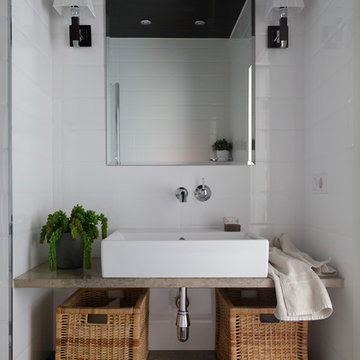
Свежая идея для дизайна: ванная комната в современном стиле с открытыми фасадами, белой плиткой, настольной раковиной, черным полом и бежевой столешницей - отличное фото интерьера
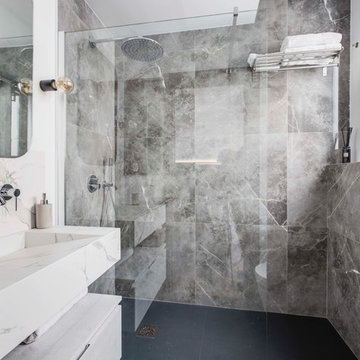
oovivoo, fotografoADP, Nacho Useros
Идея дизайна: маленькая ванная комната в стиле лофт с инсталляцией, серой плиткой, мраморной плиткой, серыми стенами, полом из керамической плитки, раковиной с несколькими смесителями, столешницей из искусственного кварца, черным полом, открытым душем, плоскими фасадами, белыми фасадами, душем в нише, душевой кабиной и бежевой столешницей для на участке и в саду
Идея дизайна: маленькая ванная комната в стиле лофт с инсталляцией, серой плиткой, мраморной плиткой, серыми стенами, полом из керамической плитки, раковиной с несколькими смесителями, столешницей из искусственного кварца, черным полом, открытым душем, плоскими фасадами, белыми фасадами, душем в нише, душевой кабиной и бежевой столешницей для на участке и в саду
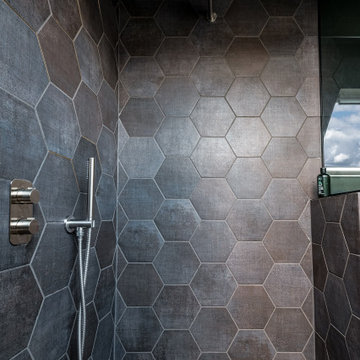
Deep grey, hexagonal tiles with flecks of a subtle gold trim in places. Smoked grey glass perfectly divides the space subtly to protect the vanity, while maintaining the openness of the space.

This chic herring bone floor and modern drawer vanity and depth and revitalize this narrow bathroom space. The subway tiles in the walk in tiled shower and the gold plumbing fixtures add to the contemporary feel of the space.
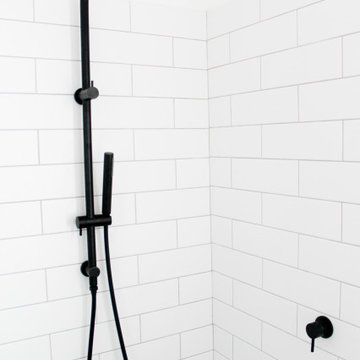
Hexagon Bathroom, Small Bathrooms Perth, Small Bathroom Renovations Perth, Bathroom Renovations Perth WA, Open Shower, Small Ensuite Ideas, Toilet In Shower, Shower and Toilet Area, Small Bathroom Ideas, Subway and Hexagon Tiles, Wood Vanity Benchtop, Rimless Toilet, Black Vanity Basin
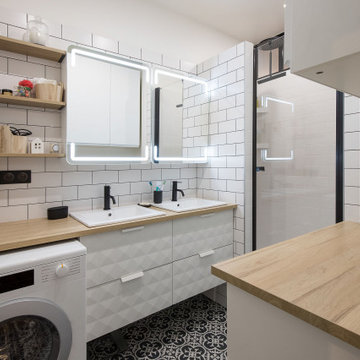
Идея дизайна: ванная комната со стиральной машиной в современном стиле с фасадами с декоративным кантом, белыми фасадами, душем в нише, белой плиткой, керамической плиткой, белыми стенами, полом из цементной плитки, душевой кабиной, врезной раковиной, столешницей из ламината, черным полом, душем с распашными дверями, бежевой столешницей, тумбой под две раковины и подвесной тумбой
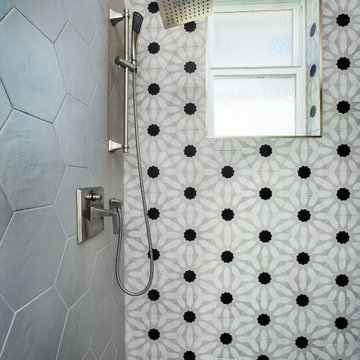
Beautiful geometric tile
Свежая идея для дизайна: ванная комната среднего размера в стиле неоклассика (современная классика) с фасадами в стиле шейкер, белыми фасадами, душем в нише, раздельным унитазом, серой плиткой, керамогранитной плиткой, серыми стенами, полом из керамогранита, душевой кабиной, врезной раковиной, столешницей из искусственного кварца, душем с раздвижными дверями, тумбой под одну раковину, встроенной тумбой, бежевой столешницей и черным полом - отличное фото интерьера
Свежая идея для дизайна: ванная комната среднего размера в стиле неоклассика (современная классика) с фасадами в стиле шейкер, белыми фасадами, душем в нише, раздельным унитазом, серой плиткой, керамогранитной плиткой, серыми стенами, полом из керамогранита, душевой кабиной, врезной раковиной, столешницей из искусственного кварца, душем с раздвижными дверями, тумбой под одну раковину, встроенной тумбой, бежевой столешницей и черным полом - отличное фото интерьера
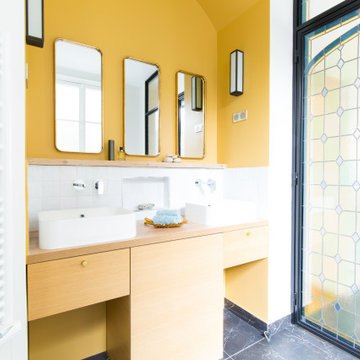
Стильный дизайн: большая главная ванная комната в современном стиле с белой плиткой, керамической плиткой, желтыми стенами, мраморным полом, столешницей из дерева, черным полом, тумбой под две раковины, плоскими фасадами, светлыми деревянными фасадами, настольной раковиной, бежевой столешницей и встроенной тумбой - последний тренд
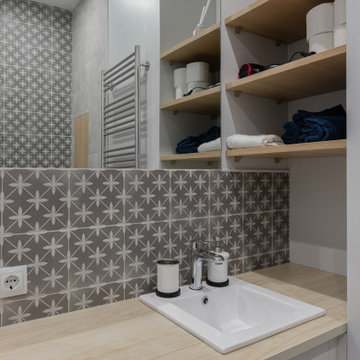
Интерьер студии для сдачи в аренду
Идея дизайна: маленькая ванная комната в современном стиле с плоскими фасадами, белыми фасадами, угловым душем, раздельным унитазом, черно-белой плиткой, керамической плиткой, белыми стенами, полом из керамической плитки, душевой кабиной, врезной раковиной, столешницей из ламината, черным полом, душем с раздвижными дверями, бежевой столешницей, тумбой под одну раковину и встроенной тумбой для на участке и в саду
Идея дизайна: маленькая ванная комната в современном стиле с плоскими фасадами, белыми фасадами, угловым душем, раздельным унитазом, черно-белой плиткой, керамической плиткой, белыми стенами, полом из керамической плитки, душевой кабиной, врезной раковиной, столешницей из ламината, черным полом, душем с раздвижными дверями, бежевой столешницей, тумбой под одну раковину и встроенной тумбой для на участке и в саду
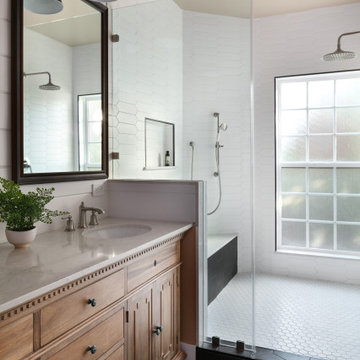
An original 1930’s English Tudor with only 2 bedrooms and 1 bath spanning about 1730 sq.ft. was purchased by a family with 2 amazing young kids, we saw the potential of this property to become a wonderful nest for the family to grow.
The plan was to reach a 2550 sq. ft. home with 4 bedroom and 4 baths spanning over 2 stories.
With continuation of the exiting architectural style of the existing home.
A large 1000sq. ft. addition was constructed at the back portion of the house to include the expended master bedroom and a second-floor guest suite with a large observation balcony overlooking the mountains of Angeles Forest.
An L shape staircase leading to the upstairs creates a moment of modern art with an all white walls and ceilings of this vaulted space act as a picture frame for a tall window facing the northern mountains almost as a live landscape painting that changes throughout the different times of day.
Tall high sloped roof created an amazing, vaulted space in the guest suite with 4 uniquely designed windows extruding out with separate gable roof above.
The downstairs bedroom boasts 9’ ceilings, extremely tall windows to enjoy the greenery of the backyard, vertical wood paneling on the walls add a warmth that is not seen very often in today’s new build.
The master bathroom has a showcase 42sq. walk-in shower with its own private south facing window to illuminate the space with natural morning light. A larger format wood siding was using for the vanity backsplash wall and a private water closet for privacy.
In the interior reconfiguration and remodel portion of the project the area serving as a family room was transformed to an additional bedroom with a private bath, a laundry room and hallway.
The old bathroom was divided with a wall and a pocket door into a powder room the leads to a tub room.
The biggest change was the kitchen area, as befitting to the 1930’s the dining room, kitchen, utility room and laundry room were all compartmentalized and enclosed.
We eliminated all these partitions and walls to create a large open kitchen area that is completely open to the vaulted dining room. This way the natural light the washes the kitchen in the morning and the rays of sun that hit the dining room in the afternoon can be shared by the two areas.
The opening to the living room remained only at 8’ to keep a division of space.
Ванная комната с черным полом и бежевой столешницей – фото дизайна интерьера
4