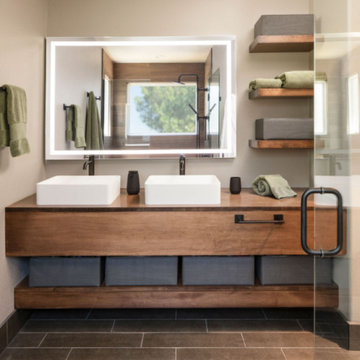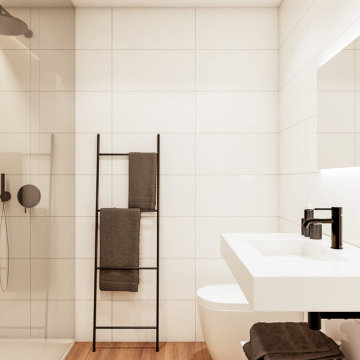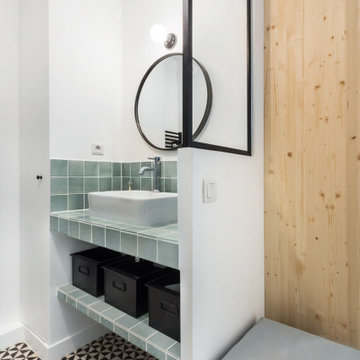Ванная комната с черным полом – фото дизайна интерьера
Сортировать:
Бюджет
Сортировать:Популярное за сегодня
41 - 60 из 21 143 фото
1 из 2

Renovation salle de bain
Simple mais efficace, la décoration de la salle de bain affiche un air chic, dans l'air du temps.
J’ai proposé les carreaux XXL.
Résultat la pièce a une tout autre dimension.
On ose le carreau sous différents motifs et formes .
Deco sobre et élégante avec un mélange de contemporain et de bois pour un effet très nature.

На фото: большая главная ванная комната в стиле модернизм с фасадами цвета дерева среднего тона, бежевыми стенами, настольной раковиной, черным полом, тумбой под две раковины, полом из керамогранита, столешницей из дерева, коричневой столешницей и подвесной тумбой с

На фото: ванная комната среднего размера в стиле модернизм с плоскими фасадами, фасадами цвета дерева среднего тона, открытым душем, инсталляцией, черной плиткой, серой плиткой, керамической плиткой, серыми стенами, полом из керамической плитки, душевой кабиной, накладной раковиной, столешницей из искусственного камня, черным полом, душем с распашными дверями, белой столешницей, нишей, тумбой под одну раковину и подвесной тумбой с

Пример оригинального дизайна: маленькая детская ванная комната в стиле лофт с плоскими фасадами, светлыми деревянными фасадами, ванной в нише, душем над ванной, раздельным унитазом, серой плиткой, керамической плиткой, белыми стенами, полом из керамической плитки, врезной раковиной, столешницей из искусственного кварца, черным полом, шторкой для ванной, серой столешницей, тумбой под одну раковину и подвесной тумбой для на участке и в саду

Пример оригинального дизайна: главная ванная комната среднего размера в стиле ретро с коричневыми фасадами, угловым душем, белой плиткой, керамической плиткой, полом из керамогранита, накладной раковиной, мраморной столешницей, черным полом, душем с распашными дверями, тумбой под две раковины, напольной тумбой и сводчатым потолком

Contemporary Master Bath with focal point travertine
На фото: большой главный совмещенный санузел в современном стиле с плоскими фасадами, фасадами цвета дерева среднего тона, отдельно стоящей ванной, душевой комнатой, унитазом-моноблоком, черной плиткой, плиткой из травертина, белыми стенами, полом из травертина, врезной раковиной, столешницей из известняка, черным полом, душем с распашными дверями, серой столешницей, тумбой под две раковины, встроенной тумбой и сводчатым потолком
На фото: большой главный совмещенный санузел в современном стиле с плоскими фасадами, фасадами цвета дерева среднего тона, отдельно стоящей ванной, душевой комнатой, унитазом-моноблоком, черной плиткой, плиткой из травертина, белыми стенами, полом из травертина, врезной раковиной, столешницей из известняка, черным полом, душем с распашными дверями, серой столешницей, тумбой под две раковины, встроенной тумбой и сводчатым потолком

Bedrosians Allora Series black hexagon floor tile with black walnut vanity
На фото: ванная комната среднего размера в стиле модернизм с фасадами в стиле шейкер, фасадами цвета дерева среднего тона, душем в нише, белой плиткой, керамической плиткой, белыми стенами, полом из керамогранита, душевой кабиной, врезной раковиной, столешницей из искусственного кварца, черным полом, душем с распашными дверями, белой столешницей, нишей, тумбой под две раковины и встроенной тумбой
На фото: ванная комната среднего размера в стиле модернизм с фасадами в стиле шейкер, фасадами цвета дерева среднего тона, душем в нише, белой плиткой, керамической плиткой, белыми стенами, полом из керамогранита, душевой кабиной, врезной раковиной, столешницей из искусственного кварца, черным полом, душем с распашными дверями, белой столешницей, нишей, тумбой под две раковины и встроенной тумбой

Before and After
Свежая идея для дизайна: ванная комната среднего размера в стиле ретро с фасадами в стиле шейкер, синими фасадами, душем без бортиков, раздельным унитазом, белой плиткой, керамической плиткой, белыми стенами, полом из керамической плитки, душевой кабиной, врезной раковиной, мраморной столешницей, черным полом, душем с раздвижными дверями, белой столешницей, нишей, тумбой под одну раковину, встроенной тумбой и панелями на стенах - отличное фото интерьера
Свежая идея для дизайна: ванная комната среднего размера в стиле ретро с фасадами в стиле шейкер, синими фасадами, душем без бортиков, раздельным унитазом, белой плиткой, керамической плиткой, белыми стенами, полом из керамической плитки, душевой кабиной, врезной раковиной, мраморной столешницей, черным полом, душем с раздвижными дверями, белой столешницей, нишей, тумбой под одну раковину, встроенной тумбой и панелями на стенах - отличное фото интерьера

На фото: маленькая детская ванная комната в стиле неоклассика (современная классика) с фасадами в стиле шейкер, синими фасадами, ванной в нише, душем в нише, унитазом-моноблоком, бежевой плиткой, керамической плиткой, бежевыми стенами, полом из сланца, накладной раковиной, столешницей из искусственного кварца, черным полом, шторкой для ванной, белой столешницей, тумбой под одну раковину и напольной тумбой для на участке и в саду с

This project was not only full of many bathrooms but also many different aesthetics. The goals were fourfold, create a new master suite, update the basement bath, add a new powder bath and my favorite, make them all completely different aesthetics.
Primary Bath-This was originally a small 60SF full bath sandwiched in between closets and walls of built-in cabinetry that blossomed into a 130SF, five-piece primary suite. This room was to be focused on a transitional aesthetic that would be adorned with Calcutta gold marble, gold fixtures and matte black geometric tile arrangements.
Powder Bath-A new addition to the home leans more on the traditional side of the transitional movement using moody blues and greens accented with brass. A fun play was the asymmetry of the 3-light sconce brings the aesthetic more to the modern side of transitional. My favorite element in the space, however, is the green, pink black and white deco tile on the floor whose colors are reflected in the details of the Australian wallpaper.
Hall Bath-Looking to touch on the home's 70's roots, we went for a mid-mod fresh update. Black Calcutta floors, linear-stacked porcelain tile, mixed woods and strong black and white accents. The green tile may be the star but the matte white ribbed tiles in the shower and behind the vanity are the true unsung heroes.

This project was not only full of many bathrooms but also many different aesthetics. The goals were fourfold, create a new master suite, update the basement bath, add a new powder bath and my favorite, make them all completely different aesthetics.
Primary Bath-This was originally a small 60SF full bath sandwiched in between closets and walls of built-in cabinetry that blossomed into a 130SF, five-piece primary suite. This room was to be focused on a transitional aesthetic that would be adorned with Calcutta gold marble, gold fixtures and matte black geometric tile arrangements.
Powder Bath-A new addition to the home leans more on the traditional side of the transitional movement using moody blues and greens accented with brass. A fun play was the asymmetry of the 3-light sconce brings the aesthetic more to the modern side of transitional. My favorite element in the space, however, is the green, pink black and white deco tile on the floor whose colors are reflected in the details of the Australian wallpaper.
Hall Bath-Looking to touch on the home's 70's roots, we went for a mid-mod fresh update. Black Calcutta floors, linear-stacked porcelain tile, mixed woods and strong black and white accents. The green tile may be the star but the matte white ribbed tiles in the shower and behind the vanity are the true unsung heroes.

Our Armadale residence was a converted warehouse style home for a young adventurous family with a love of colour, travel, fashion and fun. With a brief of “artsy”, “cosmopolitan” and “colourful”, we created a bright modern home as the backdrop for our Client’s unique style and personality to shine. Incorporating kitchen, family bathroom, kids bathroom, master ensuite, powder-room, study, and other details throughout the home such as flooring and paint colours.
With furniture, wall-paper and styling by Simone Haag.
Construction: Hebden Kitchens and Bathrooms
Cabinetry: Precision Cabinets
Furniture / Styling: Simone Haag
Photography: Dylan James Photography

Пример оригинального дизайна: главная ванная комната среднего размера в стиле неоклассика (современная классика) с плоскими фасадами, белыми фасадами, отдельно стоящей ванной, душем в нише, раздельным унитазом, белой плиткой, плиткой кабанчик, серыми стенами, полом из сланца, врезной раковиной, столешницей из искусственного кварца, черным полом, душем с распашными дверями, белой столешницей, сиденьем для душа, тумбой под две раковины и встроенной тумбой

Стильный дизайн: маленькая ванная комната в современном стиле с черными стенами, полом из цементной плитки, столешницей из гранита, черным полом, нишей, тумбой под две раковины, встроенной тумбой, плоскими фасадами, монолитной раковиной, темными деревянными фасадами и серой столешницей для на участке и в саду - последний тренд

Creation of a new master bathroom, kids’ bathroom, toilet room and a WIC from a mid. size bathroom was a challenge but the results were amazing.
The master bathroom has a huge 5.5'x6' shower with his/hers shower heads.
The main wall of the shower is made from 2 book matched porcelain slabs, the rest of the walls are made from Thasos marble tile and the floors are slate stone.
The vanity is a double sink custom made with distress wood stain finish and its almost 10' long.
The vanity countertop and backsplash are made from the same porcelain slab that was used on the shower wall.
The two pocket doors on the opposite wall from the vanity hide the WIC and the water closet where a $6k toilet/bidet unit is warmed up and ready for her owner at any given moment.
Notice also the huge 100" mirror with built-in LED light, it is a great tool to make the relatively narrow bathroom to look twice its size.

Black cabinets with quartz countertop waterfall and black marble floors.
На фото: большая главная ванная комната в стиле модернизм с черными фасадами, серыми стенами, мраморным полом, врезной раковиной, столешницей из искусственного кварца, черным полом, белой столешницей, тумбой под две раковины и встроенной тумбой
На фото: большая главная ванная комната в стиле модернизм с черными фасадами, серыми стенами, мраморным полом, врезной раковиной, столешницей из искусственного кварца, черным полом, белой столешницей, тумбой под две раковины и встроенной тумбой

In the heart of Lakeview, Wrigleyville, our team completely remodeled a condo: master and guest bathrooms, kitchen, living room, and mudroom.
Master Bath Floating Vanity by Metropolis (Flame Oak)
Guest Bath Vanity by Bertch
Tall Pantry by Breckenridge (White)
Somerset Light Fixtures by Hinkley Lighting
https://123remodeling.com/

Свежая идея для дизайна: ванная комната среднего размера в современном стиле с белыми фасадами, душем без бортиков, белой плиткой, белыми стенами, полом из керамической плитки, душевой кабиной, подвесной раковиной, черным полом, душем с распашными дверями, белой столешницей и подвесной тумбой - отличное фото интерьера

Salle de bain de la suite parentale conçue sur mesure
На фото: маленькая ванная комната в стиле модернизм с фасадами с филенкой типа жалюзи, белыми фасадами, душем без бортиков, керамической плиткой, белыми стенами, полом из керамической плитки, душевой кабиной, накладной раковиной, столешницей из плитки, черным полом, душем с распашными дверями, тумбой под одну раковину и встроенной тумбой для на участке и в саду с
На фото: маленькая ванная комната в стиле модернизм с фасадами с филенкой типа жалюзи, белыми фасадами, душем без бортиков, керамической плиткой, белыми стенами, полом из керамической плитки, душевой кабиной, накладной раковиной, столешницей из плитки, черным полом, душем с распашными дверями, тумбой под одну раковину и встроенной тумбой для на участке и в саду с

Пример оригинального дизайна: большая главная ванная комната в современном стиле с плоскими фасадами, коричневыми фасадами, отдельно стоящей ванной, угловым душем, полом из керамической плитки, врезной раковиной, черным полом, душем с распашными дверями, белой столешницей, тумбой под две раковины и напольной тумбой
Ванная комната с черным полом – фото дизайна интерьера
3