Ванная комната с синими стенами и черным полом – фото дизайна интерьера
Сортировать:
Бюджет
Сортировать:Популярное за сегодня
1 - 20 из 818 фото
1 из 3

Fully remodeled master bathroom was reimaged to fit the lifestyle and personality of the client. Complete with a full-sized freestanding bathtub, customer vanity, wall mounted fixtures and standalone shower.

An original 1930’s English Tudor with only 2 bedrooms and 1 bath spanning about 1730 sq.ft. was purchased by a family with 2 amazing young kids, we saw the potential of this property to become a wonderful nest for the family to grow.
The plan was to reach a 2550 sq. ft. home with 4 bedroom and 4 baths spanning over 2 stories.
With continuation of the exiting architectural style of the existing home.
A large 1000sq. ft. addition was constructed at the back portion of the house to include the expended master bedroom and a second-floor guest suite with a large observation balcony overlooking the mountains of Angeles Forest.
An L shape staircase leading to the upstairs creates a moment of modern art with an all white walls and ceilings of this vaulted space act as a picture frame for a tall window facing the northern mountains almost as a live landscape painting that changes throughout the different times of day.
Tall high sloped roof created an amazing, vaulted space in the guest suite with 4 uniquely designed windows extruding out with separate gable roof above.
The downstairs bedroom boasts 9’ ceilings, extremely tall windows to enjoy the greenery of the backyard, vertical wood paneling on the walls add a warmth that is not seen very often in today’s new build.
The master bathroom has a showcase 42sq. walk-in shower with its own private south facing window to illuminate the space with natural morning light. A larger format wood siding was using for the vanity backsplash wall and a private water closet for privacy.
In the interior reconfiguration and remodel portion of the project the area serving as a family room was transformed to an additional bedroom with a private bath, a laundry room and hallway.
The old bathroom was divided with a wall and a pocket door into a powder room the leads to a tub room.
The biggest change was the kitchen area, as befitting to the 1930’s the dining room, kitchen, utility room and laundry room were all compartmentalized and enclosed.
We eliminated all these partitions and walls to create a large open kitchen area that is completely open to the vaulted dining room. This way the natural light the washes the kitchen in the morning and the rays of sun that hit the dining room in the afternoon can be shared by the two areas.
The opening to the living room remained only at 8’ to keep a division of space.

Clark Dugger Photography
Стильный дизайн: маленькая ванная комната в стиле неоклассика (современная классика) с фасадами в стиле шейкер, белыми фасадами, угловым душем, белой плиткой, плиткой кабанчик, синими стенами, душевой кабиной, врезной раковиной, мраморной столешницей, черным полом, душем с распашными дверями и серой столешницей для на участке и в саду - последний тренд
Стильный дизайн: маленькая ванная комната в стиле неоклассика (современная классика) с фасадами в стиле шейкер, белыми фасадами, угловым душем, белой плиткой, плиткой кабанчик, синими стенами, душевой кабиной, врезной раковиной, мраморной столешницей, черным полом, душем с распашными дверями и серой столешницей для на участке и в саду - последний тренд

На фото: главный совмещенный санузел среднего размера в морском стиле с серыми фасадами, отдельно стоящей ванной, душем без бортиков, белой плиткой, синими стенами, полом из мозаичной плитки, накладной раковиной, мраморной столешницей, черным полом, душем с распашными дверями, разноцветной столешницей, тумбой под две раковины и напольной тумбой
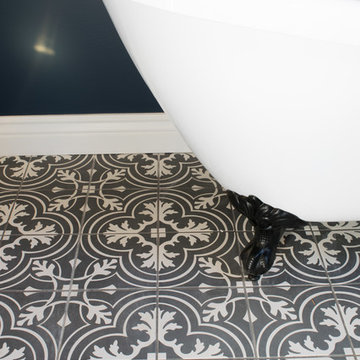
На фото: главная ванная комната среднего размера в стиле модернизм с ванной на ножках, унитазом-моноблоком, синими стенами, полом из керамической плитки, раковиной с пьедесталом, черным полом и душем с распашными дверями

A bright bathroom remodel and refurbishment. The clients wanted a lot of storage, a good size bath and a walk in wet room shower which we delivered. Their love of blue was noted and we accented it with yellow, teak furniture and funky black tapware

Opulent blue marble walls of the Primary Bathroom with private views of the neighborhood tree canopies.
Photo by Dan Arnold
Пример оригинального дизайна: главная ванная комната среднего размера в современном стиле с плоскими фасадами, светлыми деревянными фасадами, отдельно стоящей ванной, угловым душем, унитазом-моноблоком, синей плиткой, мраморной плиткой, синими стенами, полом из цементной плитки, врезной раковиной, столешницей из искусственного кварца, черным полом, душем с распашными дверями и белой столешницей
Пример оригинального дизайна: главная ванная комната среднего размера в современном стиле с плоскими фасадами, светлыми деревянными фасадами, отдельно стоящей ванной, угловым душем, унитазом-моноблоком, синей плиткой, мраморной плиткой, синими стенами, полом из цементной плитки, врезной раковиной, столешницей из искусственного кварца, черным полом, душем с распашными дверями и белой столешницей
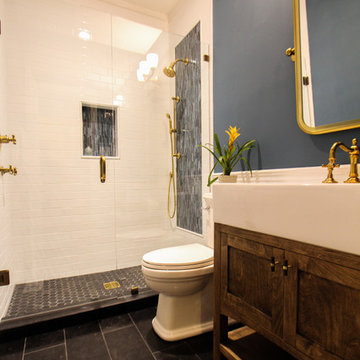
Craftsman style bathroom, antique gold fixtures, white subway tile, black limestone floor, blue glass tile. Atlanta Bathroom.
На фото: ванная комната среднего размера в стиле кантри с фасадами в стиле шейкер, раздельным унитазом, синей плиткой, белой плиткой, керамической плиткой, синими стенами, полом из известняка, душевой кабиной, монолитной раковиной, столешницей из искусственного камня, черным полом и душем с распашными дверями с
На фото: ванная комната среднего размера в стиле кантри с фасадами в стиле шейкер, раздельным унитазом, синей плиткой, белой плиткой, керамической плиткой, синими стенами, полом из известняка, душевой кабиной, монолитной раковиной, столешницей из искусственного камня, черным полом и душем с распашными дверями с

The simple, neutral palette of this Master Bathroom creates a serene atmosphere. The custom vanity allows for additional storage while bringing added warmth to the space. Iron pipes and pipe fittings were used to create the custom shower rod.
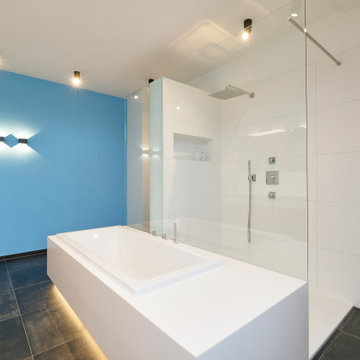
Ein Tischler wünschte sich ein großzügiges helles modernes Familienbad mit Sitzbank am Waschtisch und einem Podest für die Badewanne.
Свежая идея для дизайна: большая ванная комната в современном стиле с плоскими фасадами, светлыми деревянными фасадами, накладной ванной, душем без бортиков, раздельным унитазом, белой плиткой, керамической плиткой, синими стенами, полом из керамической плитки, накладной раковиной, черным полом, открытым душем и белой столешницей - отличное фото интерьера
Свежая идея для дизайна: большая ванная комната в современном стиле с плоскими фасадами, светлыми деревянными фасадами, накладной ванной, душем без бортиков, раздельным унитазом, белой плиткой, керамической плиткой, синими стенами, полом из керамической плитки, накладной раковиной, черным полом, открытым душем и белой столешницей - отличное фото интерьера
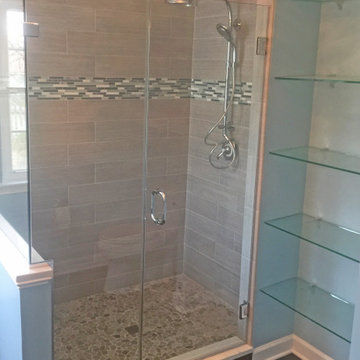
The cool blue and gray color palette of this master bath design creates a soothing space to unwind or get ready for the day. HomeCrest Brenner maple cabinetry in a gray finish includes a central tower cabinet that separates the two Kohler Caxton undermount sinks and adds extra storage. The Kohler Fairfax faucets complement the cabinetry hardware, as well as the Kohler towel bar, towel ring, and robe hooks. The Kohler Cimarron toilet has a built-in shelf above it and floor to ceiling glass shelves are built into a nook between the toilet and shower. The soothing shower includes Ice Gray Pebbles shower floor, a frameless custom enclosure from Maryland Shower, and a Q Quartz Calcatta Venice threshold, and a linear mosaic tile trim. The bathroom design also includes a pocket door, plus wall sconces and a pendant light that add sparkle to the room.
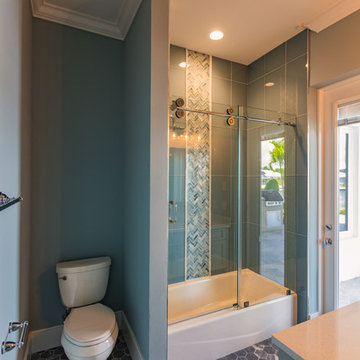
Пример оригинального дизайна: маленькая ванная комната в стиле неоклассика (современная классика) с плоскими фасадами, ванной в нише, душем над ванной, раздельным унитазом, синей плиткой, белой плиткой, керамогранитной плиткой, синими стенами, полом из мозаичной плитки, душевой кабиной, врезной раковиной, столешницей из известняка, черным полом и душем с раздвижными дверями для на участке и в саду

This historic bathroom is a luxurious sanctuary, with its clawfoot tub, gold accents, and extravagant light fixture. The space is filled with a relaxing atmosphere, perfect for unwinding in style. This is a truly remarkable bathroom that will bring timeless beauty to any home.

Second floor bathroom renovation with skylight shower, marble counter, shower, and floor.
Weigley Photography
Источник вдохновения для домашнего уюта: ванная комната в классическом стиле с фасадами с выступающей филенкой, белыми фасадами, душем в нише, унитазом-моноблоком, белой плиткой, мраморной плиткой, синими стенами, мраморным полом, врезной раковиной, мраморной столешницей, черным полом, душем с распашными дверями и зеленой столешницей
Источник вдохновения для домашнего уюта: ванная комната в классическом стиле с фасадами с выступающей филенкой, белыми фасадами, душем в нише, унитазом-моноблоком, белой плиткой, мраморной плиткой, синими стенами, мраморным полом, врезной раковиной, мраморной столешницей, черным полом, душем с распашными дверями и зеленой столешницей
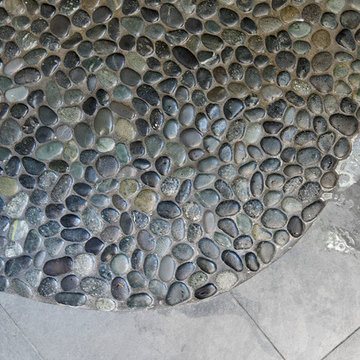
Pebble tile floor in shower
Patrick Roger Photography
Пример оригинального дизайна: большая главная ванная комната в современном стиле с плоскими фасадами, белыми фасадами, открытым душем, унитазом-моноблоком, серой плиткой, белой плиткой, синими стенами, полом из галечной плитки, столешницей из кварцита, черным полом и открытым душем
Пример оригинального дизайна: большая главная ванная комната в современном стиле с плоскими фасадами, белыми фасадами, открытым душем, унитазом-моноблоком, серой плиткой, белой плиткой, синими стенами, полом из галечной плитки, столешницей из кварцита, черным полом и открытым душем

Black fittings in a modern bathroom
Свежая идея для дизайна: маленькая ванная комната в классическом стиле с фасадами в стиле шейкер, белыми фасадами, душем без бортиков, унитазом-моноблоком, синей плиткой, керамической плиткой, синими стенами, полом из сланца, душевой кабиной, накладной раковиной, столешницей из плитки, черным полом, открытым душем, белой столешницей, акцентной стеной, тумбой под одну раковину, подвесной тумбой, любым потолком и любой отделкой стен для на участке и в саду - отличное фото интерьера
Свежая идея для дизайна: маленькая ванная комната в классическом стиле с фасадами в стиле шейкер, белыми фасадами, душем без бортиков, унитазом-моноблоком, синей плиткой, керамической плиткой, синими стенами, полом из сланца, душевой кабиной, накладной раковиной, столешницей из плитки, черным полом, открытым душем, белой столешницей, акцентной стеной, тумбой под одну раковину, подвесной тумбой, любым потолком и любой отделкой стен для на участке и в саду - отличное фото интерьера
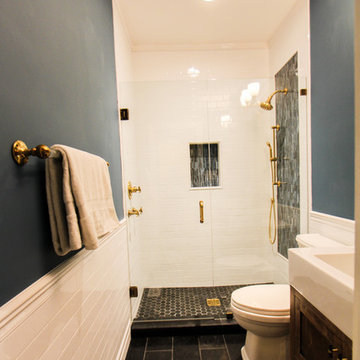
Craftsman style bathroom, antique gold fixtures, white subway tile, black limestone floor, blue glass tile. Atlanta Bathroom.
Источник вдохновения для домашнего уюта: ванная комната среднего размера в стиле кантри с фасадами в стиле шейкер, раздельным унитазом, синей плиткой, белой плиткой, керамической плиткой, синими стенами, полом из известняка, душевой кабиной, монолитной раковиной, столешницей из искусственного камня, черным полом и душем с распашными дверями
Источник вдохновения для домашнего уюта: ванная комната среднего размера в стиле кантри с фасадами в стиле шейкер, раздельным унитазом, синей плиткой, белой плиткой, керамической плиткой, синими стенами, полом из известняка, душевой кабиной, монолитной раковиной, столешницей из искусственного камня, черным полом и душем с распашными дверями
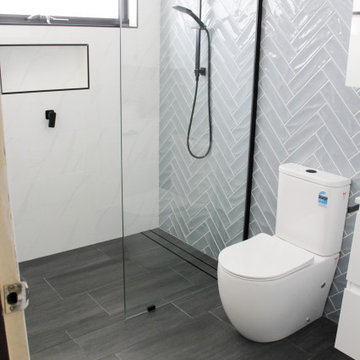
На фото: ванная комната среднего размера в стиле модернизм с плоскими фасадами, белыми фасадами, открытым душем, унитазом-моноблоком, синими стенами, полом из керамогранита, душевой кабиной, настольной раковиной, столешницей из меди, черным полом, открытым душем, белой столешницей, тумбой под одну раковину и подвесной тумбой с
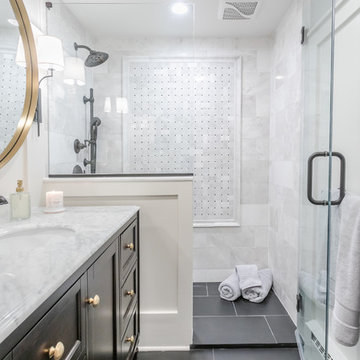
Источник вдохновения для домашнего уюта: главная ванная комната среднего размера в стиле неоклассика (современная классика) с фасадами островного типа, коричневыми фасадами, душем без бортиков, раздельным унитазом, черно-белой плиткой, мраморной плиткой, синими стенами, полом из керамической плитки, врезной раковиной, мраморной столешницей, черным полом, открытым душем и белой столешницей

A bright bathroom remodel and refurbishment. The clients wanted a lot of storage, a good size bath and a walk in wet room shower which we delivered. Their love of blue was noted and we accented it with yellow, teak furniture and funky black tapware
Ванная комната с синими стенами и черным полом – фото дизайна интерьера
1