Ванная комната с черной столешницей и зеленой столешницей – фото дизайна интерьера
Сортировать:
Бюджет
Сортировать:Популярное за сегодня
121 - 140 из 15 698 фото
1 из 3

La salle d’eau est séparée de la chambre par une porte coulissante vitrée afin de laisser passer la lumière naturelle. L’armoire à pharmacie a été réalisée sur mesure. Ses portes miroir apportent volume et profondeur à l’espace. Afin de se fondre dans le décor et d’optimiser l’agencement, elle a été incrustée dans le doublage du mur.
Enfin, la mosaïque irisée bleue Kitkat (Casalux) apporte tout le caractère de cette mini pièce maximisée.
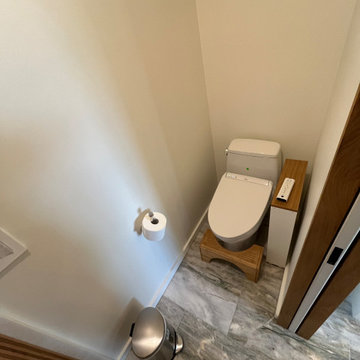
Fully Renovated Bathroom with Under mount Tub, Stone Slab surround, Custom Shower with Privacy Slat Wall, Tile Niche, Heated Floors, Stone Slab Half Wall, Heated Towel Bar, Custom Vanity, Custom Linen Cabinet and Custom Granite Countertop

This small master bathroom needed to accommodate a bathtub, a shower, a double vanity, and a new laundry room. By removing some of the walls and angles, we were able to maximize the space and provide all of the needs of this client..

Guest bathroom with dimensional tile wainscot
На фото: маленькая ванная комната в стиле кантри с фасадами в стиле шейкер, темными деревянными фасадами, ванной в нише, душем над ванной, унитазом-моноблоком, разноцветной плиткой, керамической плиткой, разноцветными стенами, полом из известняка, душевой кабиной, врезной раковиной, столешницей из известняка, зеленым полом, душем с распашными дверями, зеленой столешницей, нишей, тумбой под одну раковину, напольной тумбой и панелями на стенах для на участке и в саду с
На фото: маленькая ванная комната в стиле кантри с фасадами в стиле шейкер, темными деревянными фасадами, ванной в нише, душем над ванной, унитазом-моноблоком, разноцветной плиткой, керамической плиткой, разноцветными стенами, полом из известняка, душевой кабиной, врезной раковиной, столешницей из известняка, зеленым полом, душем с распашными дверями, зеленой столешницей, нишей, тумбой под одну раковину, напольной тумбой и панелями на стенах для на участке и в саду с
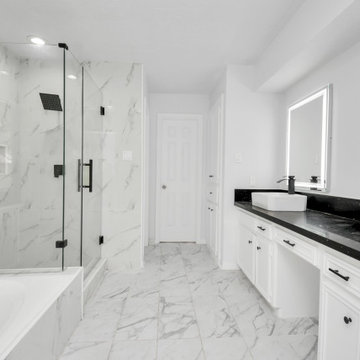
Стильный дизайн: главная ванная комната среднего размера в стиле модернизм с фасадами с декоративным кантом, белыми фасадами, гидромассажной ванной, угловым душем, серой плиткой, керамогранитной плиткой, серыми стенами, полом из керамогранита, настольной раковиной, столешницей из искусственного кварца, разноцветным полом, душем с распашными дверями, черной столешницей, тумбой под две раковины и подвесной тумбой - последний тренд

Our clients wanted us to expand their bathroom to add more square footage and relocate the plumbing to rearrange the flow of the bathroom. We crafted a custom built in for them in the corner for storage and stained it to match a vintage dresser they found that they wanted us to convert into a vanity. We fabricated and installed a black countertop with backsplash lip, installed a gold mirror, gold/brass fixtures, and moved lighting around in the room. We installed a new fogged glass window to create natural light in the room. The custom black shower glass was their biggest dream and accent in the bathroom, and it turned out beautifully! We added marble wall tile with black schluter all around the room! We added custom floating shelves with a delicate support bracket.

Свежая идея для дизайна: большая главная ванная комната в современном стиле с плоскими фасадами, белыми фасадами, отдельно стоящей ванной, душем без бортиков, биде, белой плиткой, керамогранитной плиткой, белыми стенами, полом из керамогранита, накладной раковиной, столешницей из кварцита, серым полом, открытым душем, черной столешницей, нишей, тумбой под две раковины, подвесной тумбой и кессонным потолком - отличное фото интерьера

Primary Suite Bathroom gets abundant natural light via above vanity skylight and views into Suite Closet/Laundry/Dressing - Architect: HAUS | Architecture For Modern Lifestyles - Builder: WERK | Building Modern - Photo: HAUS

На фото: большой главный совмещенный санузел в стиле кантри с фасадами в стиле шейкер, фасадами цвета дерева среднего тона, отдельно стоящей ванной, душевой комнатой, белой плиткой, белыми стенами, полом из керамической плитки, врезной раковиной, столешницей из кварцита, бежевым полом, душем с распашными дверями, тумбой под одну раковину, подвесной тумбой, деревянными стенами и черной столешницей с

Master Bath. Stainless steel soaking tub.
Источник вдохновения для домашнего уюта: большая главная ванная комната в стиле модернизм с плоскими фасадами, светлыми деревянными фасадами, японской ванной, душевой комнатой, зеленой плиткой, стеклянной плиткой, бежевыми стенами, полом из керамогранита, врезной раковиной, стеклянной столешницей, бежевым полом, открытым душем, черной столешницей, тумбой под две раковины и подвесной тумбой
Источник вдохновения для домашнего уюта: большая главная ванная комната в стиле модернизм с плоскими фасадами, светлыми деревянными фасадами, японской ванной, душевой комнатой, зеленой плиткой, стеклянной плиткой, бежевыми стенами, полом из керамогранита, врезной раковиной, стеклянной столешницей, бежевым полом, открытым душем, черной столешницей, тумбой под две раковины и подвесной тумбой

Victorian Style Bathroom in Horsham, West Sussex
In the peaceful village of Warnham, West Sussex, bathroom designer George Harvey has created a fantastic Victorian style bathroom space, playing homage to this characterful house.
Making the most of present-day, Victorian Style bathroom furnishings was the brief for this project, with this client opting to maintain the theme of the house throughout this bathroom space. The design of this project is minimal with white and black used throughout to build on this theme, with present day technologies and innovation used to give the client a well-functioning bathroom space.
To create this space designer George has used bathroom suppliers Burlington and Crosswater, with traditional options from each utilised to bring the classic black and white contrast desired by the client. In an additional modern twist, a HiB illuminating mirror has been included – incorporating a present-day innovation into this timeless bathroom space.
Bathroom Accessories
One of the key design elements of this project is the contrast between black and white and balancing this delicately throughout the bathroom space. With the client not opting for any bathroom furniture space, George has done well to incorporate traditional Victorian accessories across the room. Repositioned and refitted by our installation team, this client has re-used their own bath for this space as it not only suits this space to a tee but fits perfectly as a focal centrepiece to this bathroom.
A generously sized Crosswater Clear6 shower enclosure has been fitted in the corner of this bathroom, with a sliding door mechanism used for access and Crosswater’s Matt Black frame option utilised in a contemporary Victorian twist. Distinctive Burlington ceramics have been used in the form of pedestal sink and close coupled W/C, bringing a traditional element to these essential bathroom pieces.
Bathroom Features
Traditional Burlington Brassware features everywhere in this bathroom, either in the form of the Walnut finished Kensington range or Chrome and Black Trent brassware. Walnut pillar taps, bath filler and handset bring warmth to the space with Chrome and Black shower valve and handset contributing to the Victorian feel of this space. Above the basin area sits a modern HiB Solstice mirror with integrated demisting technology, ambient lighting and customisable illumination. This HiB mirror also nicely balances a modern inclusion with the traditional space through the selection of a Matt Black finish.
Along with the bathroom fitting, plumbing and electrics, our installation team also undertook a full tiling of this bathroom space. Gloss White wall tiles have been used as a base for Victorian features while the floor makes decorative use of Black and White Petal patterned tiling with an in keeping black border tile. As part of the installation our team have also concealed all pipework for a minimal feel.
Our Bathroom Design & Installation Service
With any bathroom redesign several trades are needed to ensure a great finish across every element of your space. Our installation team has undertaken a full bathroom fitting, electrics, plumbing and tiling work across this project with our project management team organising the entire works. Not only is this bathroom a great installation, designer George has created a fantastic space that is tailored and well-suited to this Victorian Warnham home.
If this project has inspired your next bathroom project, then speak to one of our experienced designers about it.
Call a showroom or use our online appointment form to book your free design & quote.

Victorian Style Bathroom in Horsham, West Sussex
In the peaceful village of Warnham, West Sussex, bathroom designer George Harvey has created a fantastic Victorian style bathroom space, playing homage to this characterful house.
Making the most of present-day, Victorian Style bathroom furnishings was the brief for this project, with this client opting to maintain the theme of the house throughout this bathroom space. The design of this project is minimal with white and black used throughout to build on this theme, with present day technologies and innovation used to give the client a well-functioning bathroom space.
To create this space designer George has used bathroom suppliers Burlington and Crosswater, with traditional options from each utilised to bring the classic black and white contrast desired by the client. In an additional modern twist, a HiB illuminating mirror has been included – incorporating a present-day innovation into this timeless bathroom space.
Bathroom Accessories
One of the key design elements of this project is the contrast between black and white and balancing this delicately throughout the bathroom space. With the client not opting for any bathroom furniture space, George has done well to incorporate traditional Victorian accessories across the room. Repositioned and refitted by our installation team, this client has re-used their own bath for this space as it not only suits this space to a tee but fits perfectly as a focal centrepiece to this bathroom.
A generously sized Crosswater Clear6 shower enclosure has been fitted in the corner of this bathroom, with a sliding door mechanism used for access and Crosswater’s Matt Black frame option utilised in a contemporary Victorian twist. Distinctive Burlington ceramics have been used in the form of pedestal sink and close coupled W/C, bringing a traditional element to these essential bathroom pieces.
Bathroom Features
Traditional Burlington Brassware features everywhere in this bathroom, either in the form of the Walnut finished Kensington range or Chrome and Black Trent brassware. Walnut pillar taps, bath filler and handset bring warmth to the space with Chrome and Black shower valve and handset contributing to the Victorian feel of this space. Above the basin area sits a modern HiB Solstice mirror with integrated demisting technology, ambient lighting and customisable illumination. This HiB mirror also nicely balances a modern inclusion with the traditional space through the selection of a Matt Black finish.
Along with the bathroom fitting, plumbing and electrics, our installation team also undertook a full tiling of this bathroom space. Gloss White wall tiles have been used as a base for Victorian features while the floor makes decorative use of Black and White Petal patterned tiling with an in keeping black border tile. As part of the installation our team have also concealed all pipework for a minimal feel.
Our Bathroom Design & Installation Service
With any bathroom redesign several trades are needed to ensure a great finish across every element of your space. Our installation team has undertaken a full bathroom fitting, electrics, plumbing and tiling work across this project with our project management team organising the entire works. Not only is this bathroom a great installation, designer George has created a fantastic space that is tailored and well-suited to this Victorian Warnham home.
If this project has inspired your next bathroom project, then speak to one of our experienced designers about it.
Call a showroom or use our online appointment form to book your free design & quote.
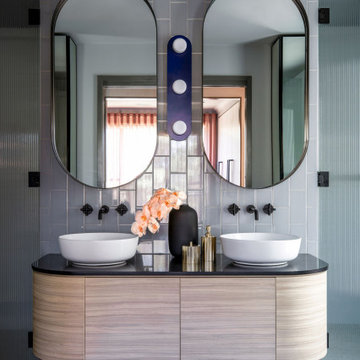
Main bedroom ensuite - powder blue tiles with coordinating ceiling and walls. Terrazzo floor with fluted glass shower and WC doors. Black tapware and patch fittings. Custom mirrors, wall lighting and vanity. Shop now at Kaiko Design

In this master bath, we were able to install a vanity from our Cabinet line, Greenfield Cabinetry. These cabinets are all plywood boxes and soft close drawers and doors. They are furniture grade cabinets with limited lifetime warranty. also shown in this photo is a custom mirror and custom floating shelves to match. The double vessel sinks added the perfect amount of flair to this Rustic Farmhouse style Master Bath.

Twin basins on custom vanity
На фото: маленькая главная ванная комната в морском стиле с стеклянными фасадами, коричневыми фасадами, угловым душем, унитазом-моноблоком, зеленой плиткой, керамической плиткой, зелеными стенами, полом из керамической плитки, настольной раковиной, столешницей из гранита, белым полом, душем с раздвижными дверями, черной столешницей, тумбой под две раковины и встроенной тумбой для на участке и в саду с
На фото: маленькая главная ванная комната в морском стиле с стеклянными фасадами, коричневыми фасадами, угловым душем, унитазом-моноблоком, зеленой плиткой, керамической плиткой, зелеными стенами, полом из керамической плитки, настольной раковиной, столешницей из гранита, белым полом, душем с раздвижными дверями, черной столешницей, тумбой под две раковины и встроенной тумбой для на участке и в саду с
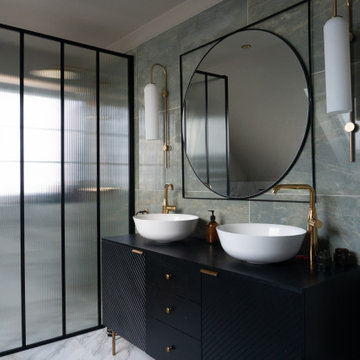
Источник вдохновения для домашнего уюта: ванная комната среднего размера в современном стиле с зеленой плиткой, бежевыми стенами, полом из керамогранита, душевой кабиной, настольной раковиной, столешницей из дерева, белым полом, открытым душем, черной столешницей, тумбой под две раковины и напольной тумбой
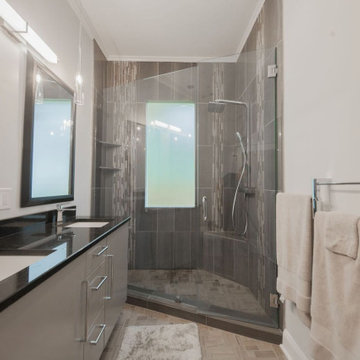
with dramatic tile design and creative space planning we were able to incorporate a large shower and modernize the bath into a contemporary sanctuary for the homeowners
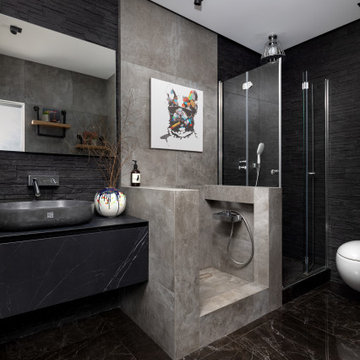
На фото: ванная комната в современном стиле с плоскими фасадами, черными фасадами, угловым душем, черной плиткой, настольной раковиной, черным полом, душем с распашными дверями, черной столешницей и подвесной тумбой с
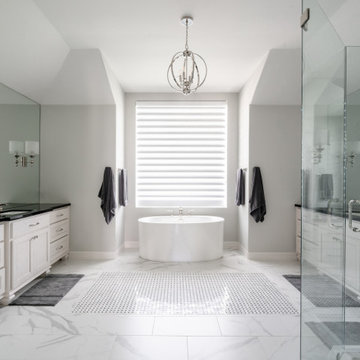
На фото: большая ванная комната в стиле неоклассика (современная классика) с фасадами в стиле шейкер, белыми фасадами, белым полом, черной столешницей, тумбой под две раковины, встроенной тумбой, серыми стенами, полом из керамогранита, столешницей из искусственного кварца, душем с распашными дверями, угловым душем и врезной раковиной с
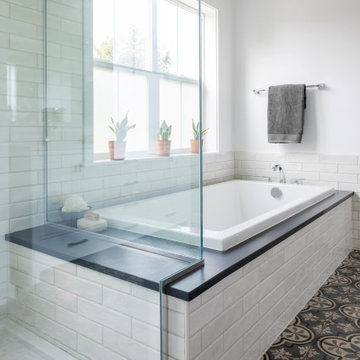
The tub deck doubles as a shower seat—now that's good design! © Cindy Apple Photography
Источник вдохновения для домашнего уюта: главная ванная комната среднего размера в современном стиле с ванной в нише, душем в нише, белой плиткой, плиткой кабанчик, белыми стенами, полом из керамогранита, мраморной столешницей, синим полом, душем с распашными дверями, черной столешницей, сиденьем для душа и встроенной тумбой
Источник вдохновения для домашнего уюта: главная ванная комната среднего размера в современном стиле с ванной в нише, душем в нише, белой плиткой, плиткой кабанчик, белыми стенами, полом из керамогранита, мраморной столешницей, синим полом, душем с распашными дверями, черной столешницей, сиденьем для душа и встроенной тумбой
Ванная комната с черной столешницей и зеленой столешницей – фото дизайна интерьера
7